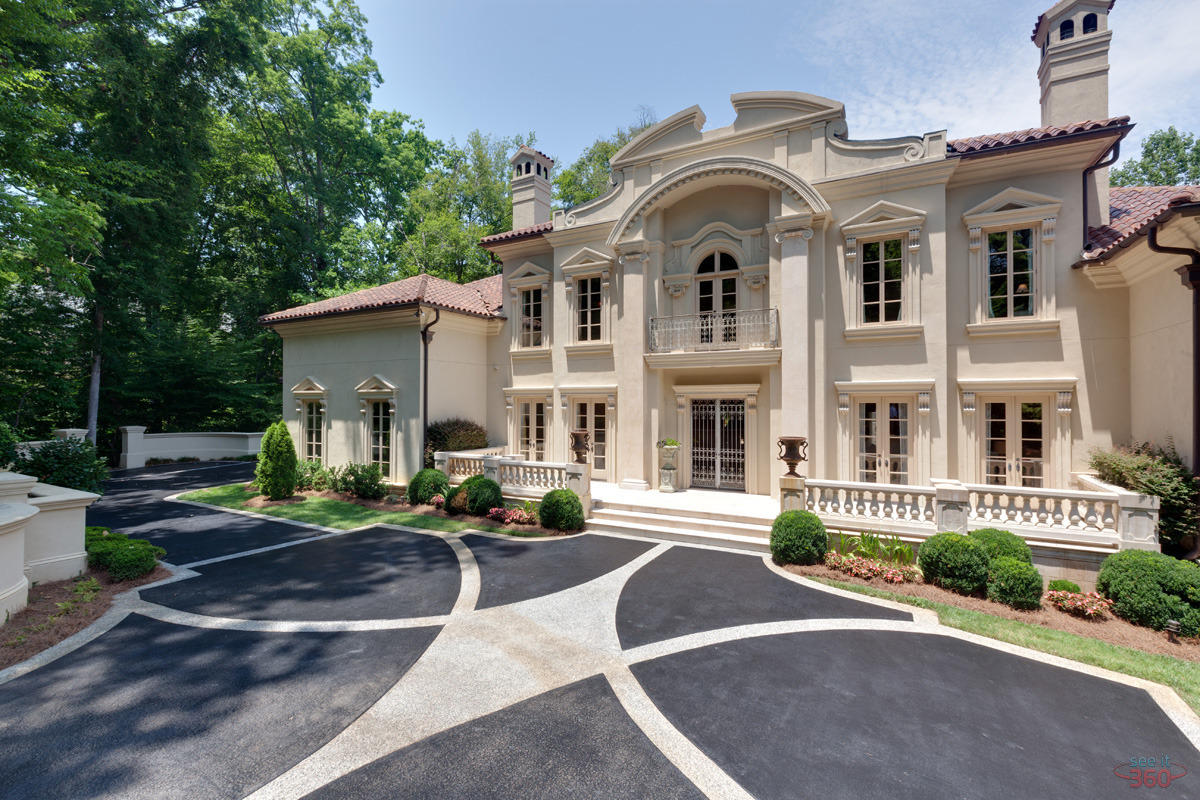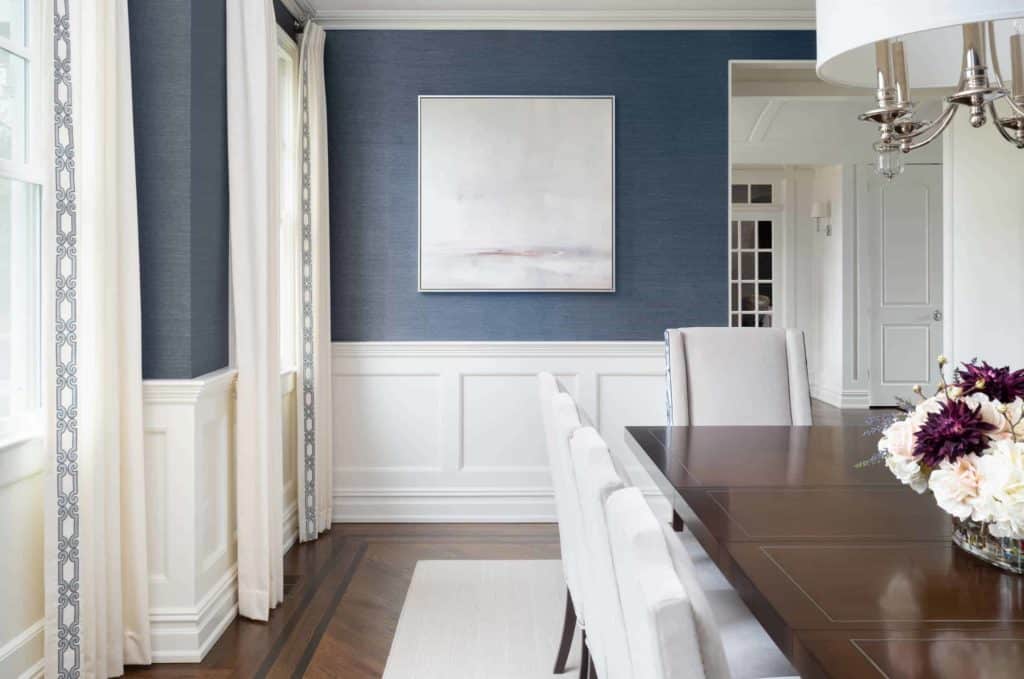Traditional colonial house designs feature symmetrical designs in which the roof and other features like windows, walls, and doorways are all arranged around a central point or line. These designs usually feature a gabled, hipped, cross-gabled, or gambrel roof, and usually feature a simple, refined look. Often, these houses have an inside center hallway that acts as both the entryway and a circulation space between living and sleeping areas. Many traditional colonial homes also have large windows to bring in natural light, and some feature a veranda or other outdoor living space.Traditional Colonial House Designs
Cape Cod houses feature a steeply pitched roof, often with an overhang in the front and sides, and large boxy windows. The steep roof is designed to prevent snow from piling up on the roof, and often contains an attic or second floor. These dwellings are usually quite small and often feature wood shingles and white paint for a traditional look. The front door is usually recessed, and porches, balconies, or other outdoor living spaces are often included as well.Cape Cod House Designs
The Victorian style often features bold, bright colors, different textures, and decorative detailing. These houses tend to be quite large and often feature finely crafted woodwork, ornate fireplaces, stained-glass windows, and other glamorous touches. These rooms often have high ceilings, and many feature multiple levels and other surprises like turrets or towers. Although the overall look of the house may be quite grand, the details make it quite unique.Victorian House Designs
The Neoclassical house style combines features from ancient Greek and Roman architecture. These designs are characterized by a symmetrical façade, geometric shapes, and classic columns. Many Neoclassical homes feature a two-story structure with a centered entryway, and large windows and balconies. The materials used in these houses are often quite prominent—most commonly, brick or stone walls and wood trim. The interior spaces are usually quite spacious, with multiple levels, and often feature a grand staircase in the entryway.Neoclassical House Designs
The Georgian house is an example of a neoclassical design in which the symmetry of the exterior façade is repeated across other parts of the house. Usually, there are three parts to this style—the center entryway and two side wings. These houses tend to feature lots of windows, and the interior includes multiple rooms and levels. The Georgian style also emphasizes the distinction between public and private spaces, with public areas located in the center part of the house and more private rooms located in the side wings.Georgian House Designs
The Tudor house style is characterized by its half-timbered walls and stuccoed exterior walls. These houses usually feature a gabled roof with cross gables and a tall chimney. These homes typically include multiple levels, and some of the more elaborate dwelling may feature turrets or towers. Tudor-style houses usually have large windows with either diamond or arched patterns, and many are painted in muted colors.Tudor House Designs
French Country house designs typically feature a steeply pitched roof with multiple sections, decorative gables, dormers, and often a tower. The exterior walls are often made of limestone, brick, or stucco, and most often feature low eaves. All of these details come together to create an overall feeling of elegance and charm. Inside, the classic French country house is typically quite spacious and the walls are often painted in soft, muted colors or with wallpapers featuring bold prints. French Country House Designs
Italianate houses feature Italian-inspired elements such as symmetrical façades, flat or low-pitched roofs, and wide and large windows. These dwellings often include a tower or a cupola to add height and visibility, and have large swelling dormers and curved eaves. Ornate elements like brackets, cornices, and balustrades are also common in these designs, which provide a decorative and sophisticated feel. The interior of these houses often features an open-plan design, with lots of airy, spacious rooms.Italianate House Designs
Gothic Revival houses feature steeply pitched roofs, pointed arches, large windows, and elaborate ornamentation. These dwellings often include a symmetrical façade and a centered entryway. These elements combine to create a dramatic look that has been popular since the mid-19th century, and is still popular today. Inside these houses, you’ll often find multiple floors and grand staircases, as well as stone or brick walls with tall ceilings. All of these features contribute to the Gothic feel of the house.Gothic Revival House Designs
The Craftsman house style was popularized in the early 20th century, and is characterized by its low-pitched roof, wide eaves, and tapered columns. These houses often feature large, overhanging porches, exposed rafters, and low-slung gables. Inside, the details of these homes often include woodwork, built-ins, and multiple-paned windows. All of these distinctive elements come together to create a cozy, rustic feel.Craftsman House Designs
Shingle house designs feature a wide variety of overlapping shingles, often in interesting and unique patterns. The exterior walls may be covered with a single type of shingle, or different shingles may be used in certain areas. These houses may also feature contrasting siding and trim, and often include multiple levels. The overall effect is a cozy and inviting look that is very well-suited for a variety of residential settings.Shingle House Designs
A Perfect Blend of Traditional House Design and Modern Amenities
 Old professional House Design can be best described as a perfect combination of traditional yet modern elements and amenities. It maintains your home’s historic character while providing every modern convenience you can imagine. If you’re looking to restore a vintage home, or simply want to add a bit of Old World charm to your
décor
,
Old Model House Design
is a great choice.
Old professional House Design can be best described as a perfect combination of traditional yet modern elements and amenities. It maintains your home’s historic character while providing every modern convenience you can imagine. If you’re looking to restore a vintage home, or simply want to add a bit of Old World charm to your
décor
,
Old Model House Design
is a great choice.
The Right Mix of Rustic and Modern Elements
 When it comes to
old house design
, it’s important to find the right balance between modern and traditional elements. You don’t want your home to look too traditional or it will look out of place in your neighborhood. At the same time, you don’t want your home to look too modern as this will take away from its timeless appeal. By blending rustic, traditional elements with modern amenities, you can create a perfectly balanced home.
When it comes to
old house design
, it’s important to find the right balance between modern and traditional elements. You don’t want your home to look too traditional or it will look out of place in your neighborhood. At the same time, you don’t want your home to look too modern as this will take away from its timeless appeal. By blending rustic, traditional elements with modern amenities, you can create a perfectly balanced home.
Classic Colors and Finishes
 Your home should reflect your own unique style and
old house design
can help to achieve that. Classic colors and finishes like warm off-white, light grey, and natural wood are timeless and add a cozy feel to any home. You can use these colors to create a vintage look and feel while still taking advantage of modern amenities including energy-efficient lighting.
Your home should reflect your own unique style and
old house design
can help to achieve that. Classic colors and finishes like warm off-white, light grey, and natural wood are timeless and add a cozy feel to any home. You can use these colors to create a vintage look and feel while still taking advantage of modern amenities including energy-efficient lighting.
Stylish Retro Additions
 To give your home a more vintage feel, you can add stylish retro-inspired features such as patterned wallpaper, distressed furniture, and classic metal accents. These subtle additions will give your home the perfect blend of modern and traditional elements. You may also want to consider incorporating antiques or vintage-style pieces into your old home design for a truly timeless look.
To give your home a more vintage feel, you can add stylish retro-inspired features such as patterned wallpaper, distressed furniture, and classic metal accents. These subtle additions will give your home the perfect blend of modern and traditional elements. You may also want to consider incorporating antiques or vintage-style pieces into your old home design for a truly timeless look.










































































































































