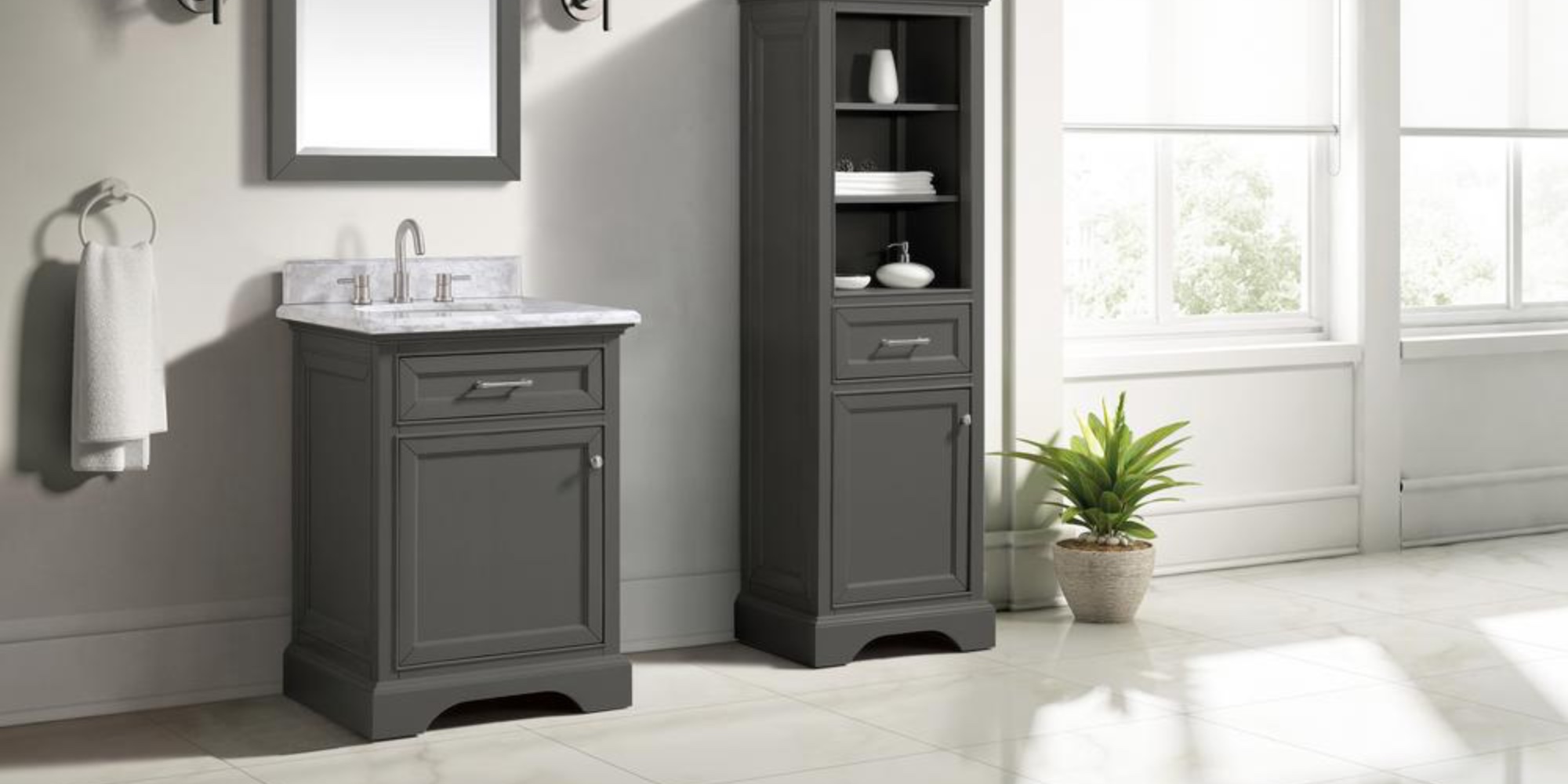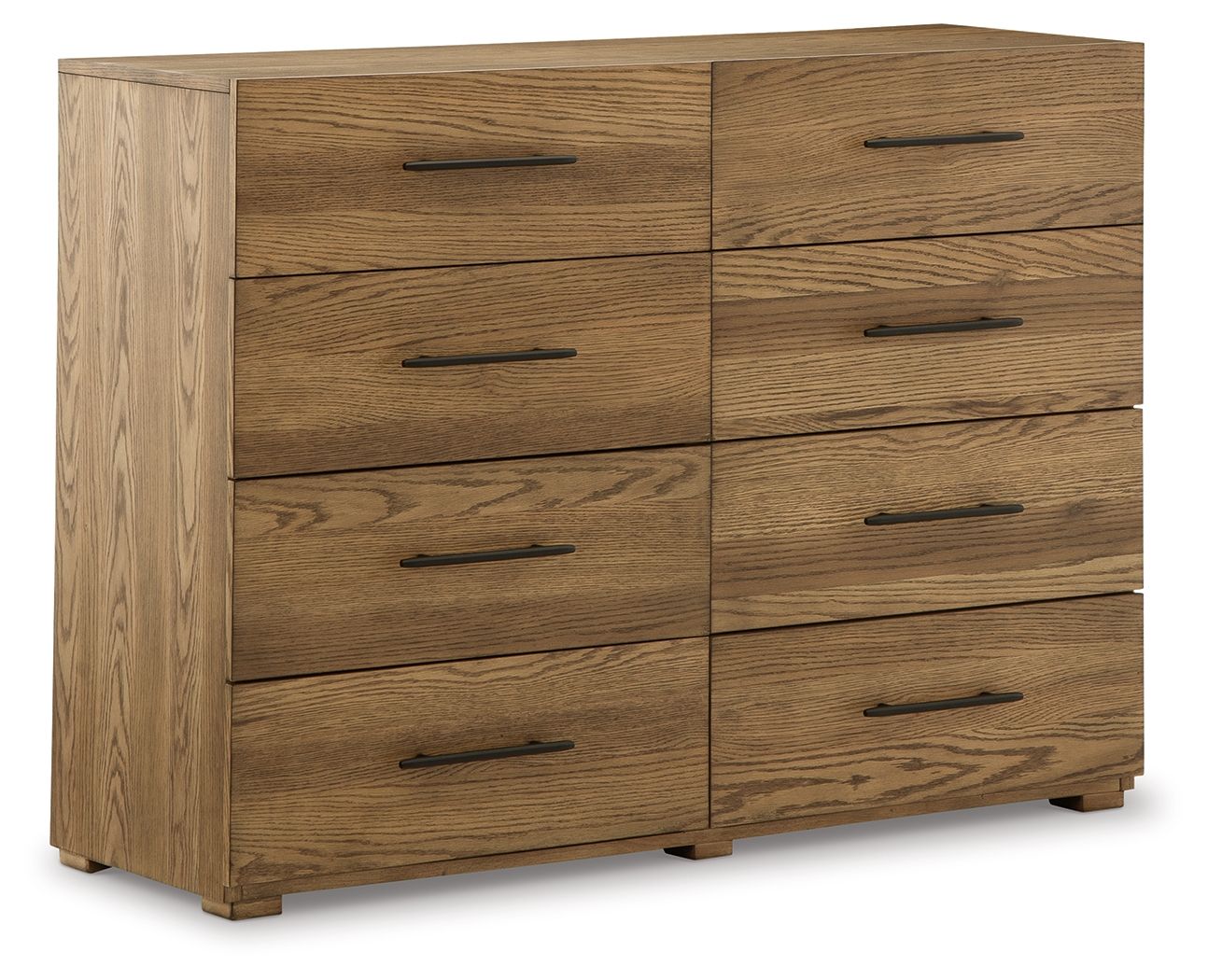In recent years, the kitchen has become more than just a place to cook and eat. It has transformed into a multi-functional space where families gather and entertain. With this shift, the demand for modern and sleek kitchen designs has increased. A modern long kitchen design is the perfect way to achieve a clean and sophisticated look in your home. Featuring minimalistic yet functional elements, a sleek and modern kitchen design is all about simplicity and efficiency. It is characterized by clean lines, geometric shapes, and a monochromatic color scheme. This design style is perfect for those who prefer a clutter-free and organized space.1. Sleek and Modern Kitchen Design
For those with smaller homes or apartments, a long and narrow kitchen layout is a popular choice. This type of design maximizes the use of limited space while maintaining a modern and sleek look. The key to making this layout work is to create a sense of balance and flow within the space. One way to achieve this is by incorporating a galley kitchen design, where the countertops and appliances are placed in a parallel arrangement. This layout allows for a smooth and efficient workflow while also making the best use of the available space. To add a touch of elegance, consider using marble or quartz for the countertops.2. Long and Narrow Kitchen Layout
A contemporary kitchen design is all about combining modern and traditional elements to create a unique and stylish space. This design style is perfect for those who want a touch of sophistication and warmth in their kitchen. One of the key features of a contemporary kitchen is the use of mixed materials such as wood, metal, and stone. To achieve a contemporary look, consider using neutral or earthy tones for the cabinets and countertops, and add a pop of color with bold or bright accent pieces. You can also incorporate unique and modern lighting fixtures to add a touch of drama to the space.3. Contemporary Kitchen Design Ideas
In today's fast-paced world, more and more people are embracing the minimalist lifestyle. This design concept is all about living with less and embracing simplicity. When it comes to a minimalist kitchen design for small spaces, the key is to keep things clean and clutter-free. Opt for streamlined and functional cabinets and countertops, and choose monochromatic or neutral colors to create a sense of harmony and balance. To add a touch of personality, consider using open shelving to display your favorite and most used kitchen items.4. Minimalist Kitchen Design for Small Spaces
An open concept kitchen has become a popular choice for modern homes. It is a design concept that combines the kitchen, dining, and living areas into one open and spacious room. This type of layout is perfect for those who love to entertain and want to create a social and inviting space. To make your open concept kitchen more functional, consider incorporating a long island into the design. This not only adds extra counter space, but it also acts as a divider between the kitchen and living area. You can also use the island as a breakfast bar or extra seating for guests.5. Open Concept Kitchen with Long Island
A Scandinavian inspired kitchen design is all about simplicity, clean lines, and natural elements. This design style focuses on creating a calm and relaxed atmosphere with minimalistic and functional elements. To achieve this look, opt for white or light colored cabinets and countertops. Add a touch of texture and warmth with wooden accents and plants. You can also incorporate scandinavian inspired lighting fixtures to create a cozy and inviting ambience in the space.6. Scandinavian Inspired Kitchen Design
The industrial style kitchen is all about raw and unfinished elements. This design style is perfect for those who want a unique and edgy look in their kitchen. To achieve this, opt for exposed brick or concrete walls, and incorporate metal elements such as stainless steel appliances and open shelving. A long and continuous countertop is a key feature of an industrial style kitchen. This not only adds a modern and sleek look to the space but also creates a functional and spacious work area.7. Industrial Style Kitchen with Long Countertops
In this digital age, technology has become an integral part of our lives, even in the kitchen. A high-tech kitchen design features smart and modern appliances that make your cooking experience more convenient and efficient. From touchscreen refrigerators to wifi enabled ovens, the possibilities are endless. To achieve a high-tech kitchen design, opt for sleek and integrated appliances that blend seamlessly with the rest of the kitchen. You can also install smart lighting and voice-controlled assistants to add a touch of innovation to the space.8. High-Tech Kitchen Design with Modern Appliances
A galley kitchen design is a popular choice for long and narrow spaces. This layout features two parallel walls with countertops and appliances, creating a compact and efficient workspace. To make the most of this design, utilize vertical space by installing cabinets and shelving up to the ceiling. To add a touch of elegance to your galley kitchen, opt for luxurious and high-quality materials such as marble or granite for the countertops. You can also add a statement piece such as a chandelier or pendant lights to give the space a touch of drama.9. Long and Narrow Galley Kitchen Design
The modern farmhouse kitchen design is all about combining rustic and modern elements to create a warm and inviting space. This design style is perfect for those who want a cozy and homely feel in their kitchen. To achieve this, opt for wooden cabinets and a long wooden table as the centerpiece of the space. You can also incorporate black or dark colored accents and fixtures to add a touch of contrast and drama to the space. Consider using antique or repurposed items to add a unique and personal touch to your modern farmhouse kitchen.10. Modern Farmhouse Kitchen with Long Wooden Table
The Importance of Modern Long Kitchen Design

Efficiency and Functionality
 A modern long kitchen design offers many benefits, but one of the most important is its efficiency and functionality. With a long kitchen, you have more space to work with, allowing for better organization and flow. This is especially important for those who love to cook and spend a lot of time in the kitchen. With designated areas for prep, cooking, and cleaning, a long kitchen allows for a smooth and efficient cooking experience. It also allows for multiple people to work in the kitchen at the same time, making it ideal for families or those who love to entertain.
A modern long kitchen design offers many benefits, but one of the most important is its efficiency and functionality. With a long kitchen, you have more space to work with, allowing for better organization and flow. This is especially important for those who love to cook and spend a lot of time in the kitchen. With designated areas for prep, cooking, and cleaning, a long kitchen allows for a smooth and efficient cooking experience. It also allows for multiple people to work in the kitchen at the same time, making it ideal for families or those who love to entertain.
Maximizing Small Spaces
 For those with smaller homes or apartments, a modern long kitchen design can be a game-changer. By utilizing the length of the space, you can create a functional and stylish kitchen without sacrificing space in other areas of the home. This is especially beneficial for those living in urban areas where space is limited. A long kitchen can also make a small space feel larger and more open, giving the illusion of a bigger home.
For those with smaller homes or apartments, a modern long kitchen design can be a game-changer. By utilizing the length of the space, you can create a functional and stylish kitchen without sacrificing space in other areas of the home. This is especially beneficial for those living in urban areas where space is limited. A long kitchen can also make a small space feel larger and more open, giving the illusion of a bigger home.
Flexibility in Design
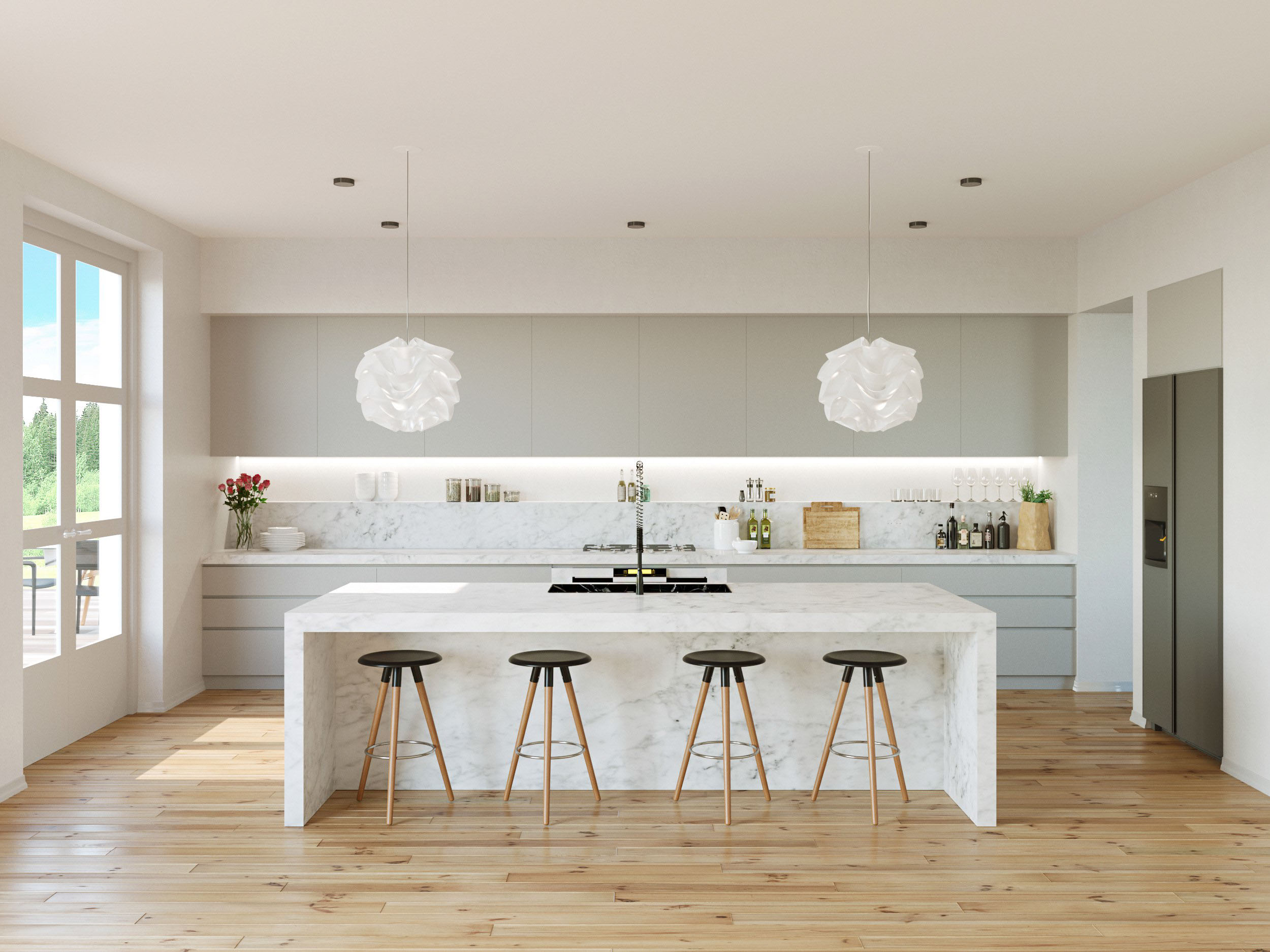 One of the great things about a modern long kitchen design is its flexibility in terms of design. Whether you prefer a sleek and modern look or a more traditional and cozy feel, a long kitchen can accommodate a variety of styles. You can also incorporate different materials, colors, and textures to create a unique and personalized space. With a long kitchen, the possibilities are endless, allowing you to create a kitchen that truly reflects your personal style.
One of the great things about a modern long kitchen design is its flexibility in terms of design. Whether you prefer a sleek and modern look or a more traditional and cozy feel, a long kitchen can accommodate a variety of styles. You can also incorporate different materials, colors, and textures to create a unique and personalized space. With a long kitchen, the possibilities are endless, allowing you to create a kitchen that truly reflects your personal style.
Increase Property Value
 Investing in a modern long kitchen design can also greatly increase the value of your property. A well-designed and functional kitchen is often one of the main selling points of a home, and a long kitchen can add to its appeal. Not only will it be a desirable feature for potential buyers, but it can also increase the overall value of your home. This makes it a smart investment for both current and future homeowners.
In conclusion, a modern long kitchen design is a practical, stylish, and valuable addition to any home. With its efficiency, maximization of space, design flexibility, and potential increase in property value, it is a wise choice for those looking to upgrade their kitchen. Consider incorporating a long kitchen into your house design to create a space that is both functional and beautiful.
Investing in a modern long kitchen design can also greatly increase the value of your property. A well-designed and functional kitchen is often one of the main selling points of a home, and a long kitchen can add to its appeal. Not only will it be a desirable feature for potential buyers, but it can also increase the overall value of your home. This makes it a smart investment for both current and future homeowners.
In conclusion, a modern long kitchen design is a practical, stylish, and valuable addition to any home. With its efficiency, maximization of space, design flexibility, and potential increase in property value, it is a wise choice for those looking to upgrade their kitchen. Consider incorporating a long kitchen into your house design to create a space that is both functional and beautiful.




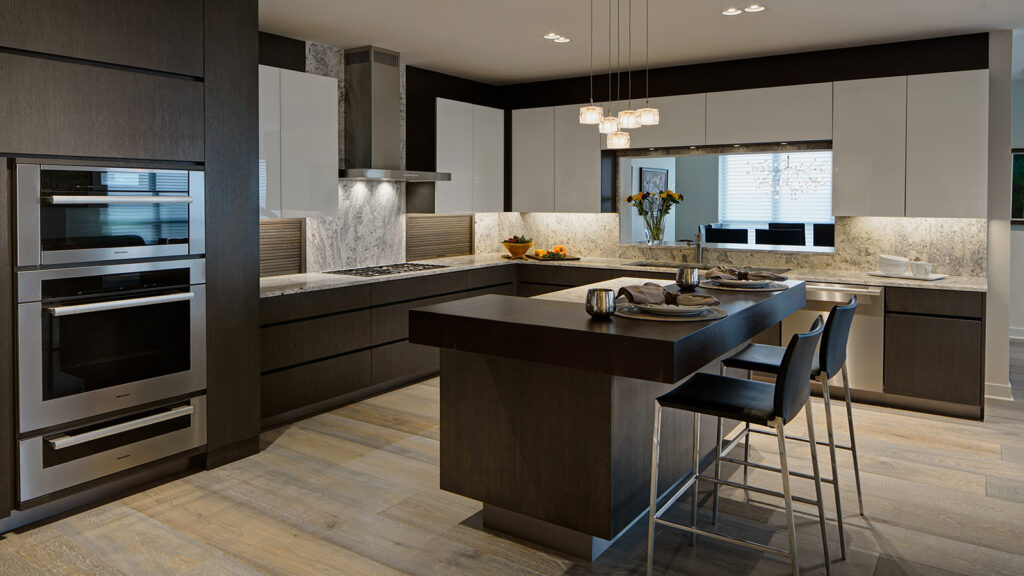

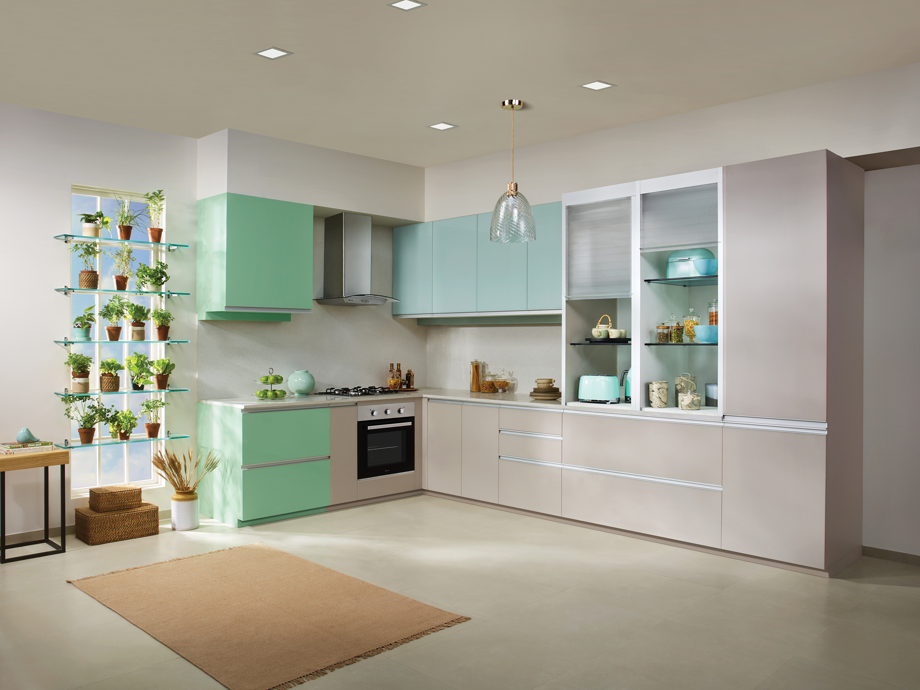



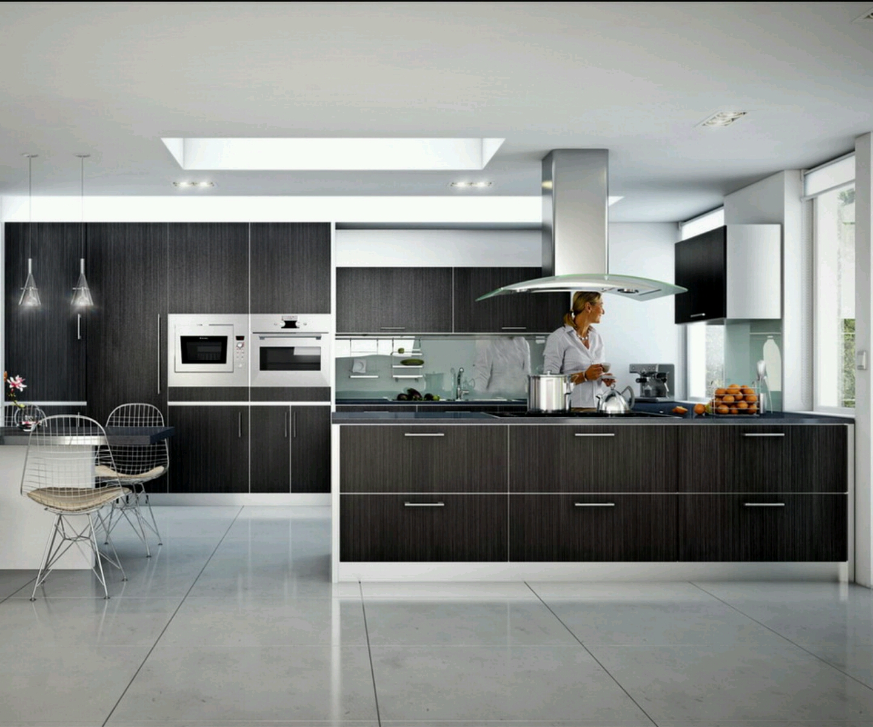






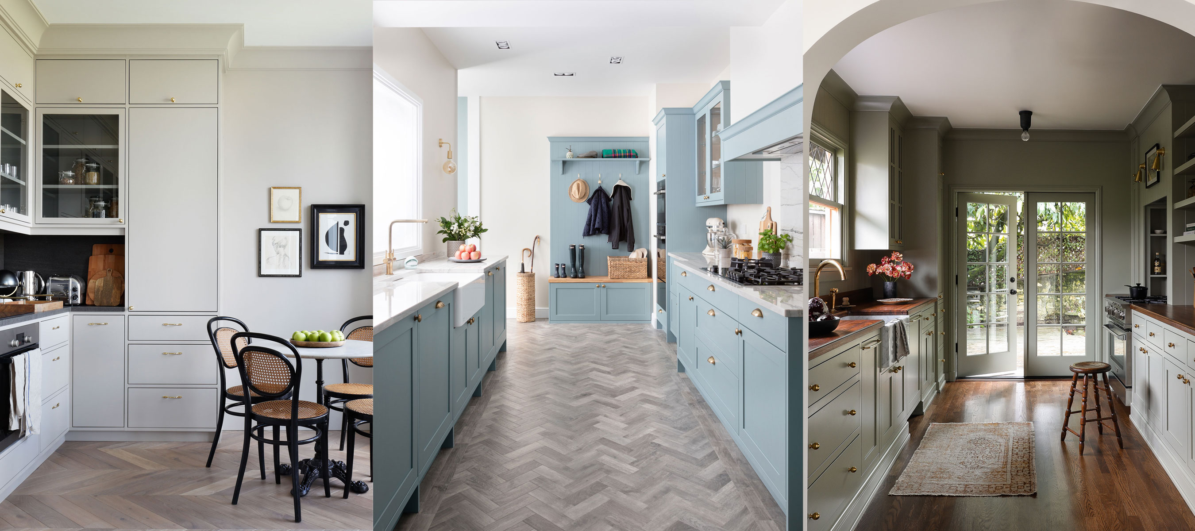


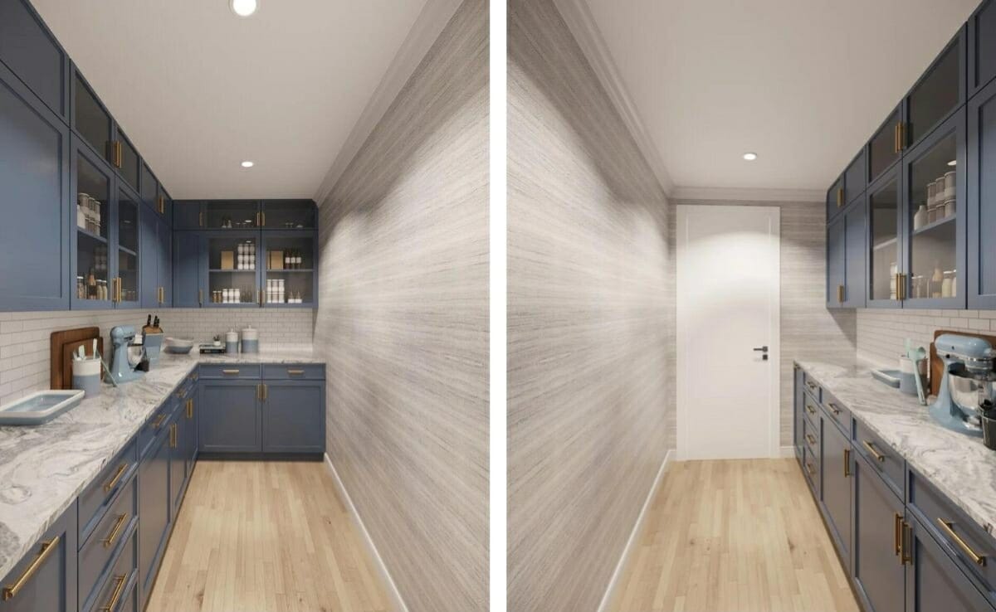


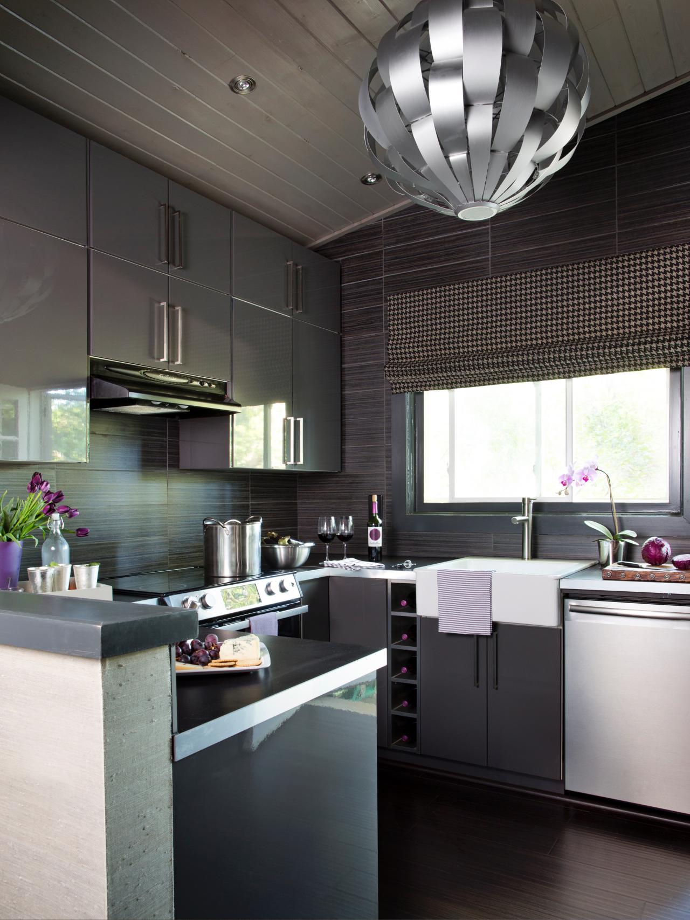




/RD_LaurelWay_0111_F-43c9ae05930b4c0682d130eee3ede5df.jpg)




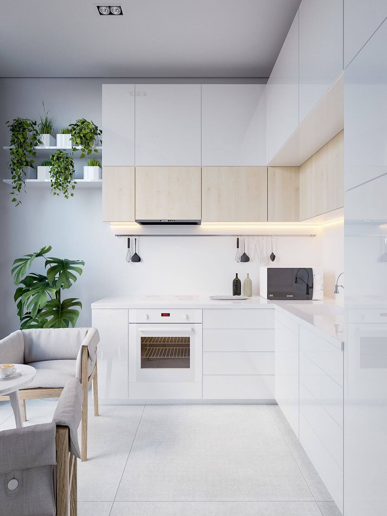
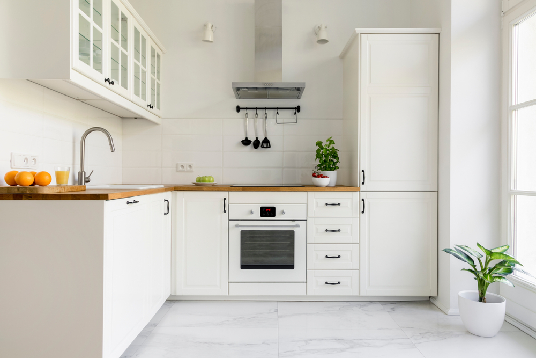






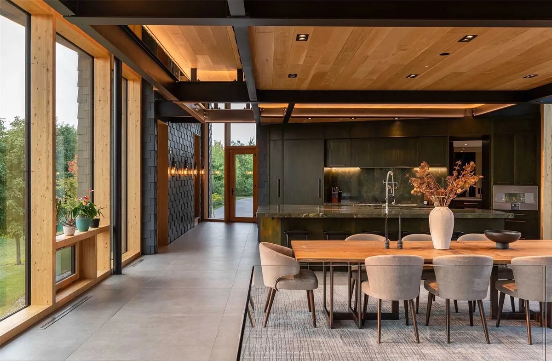















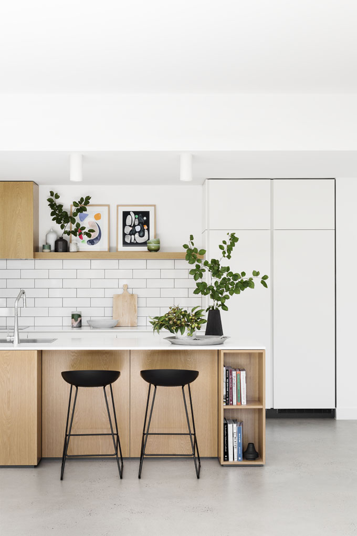

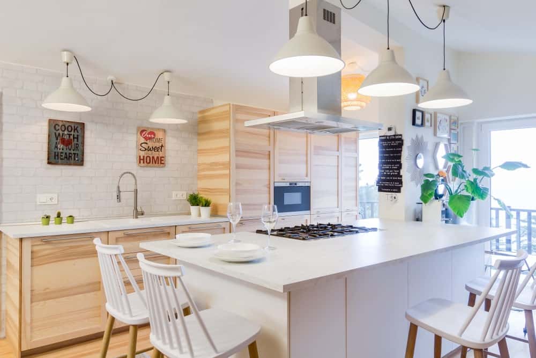
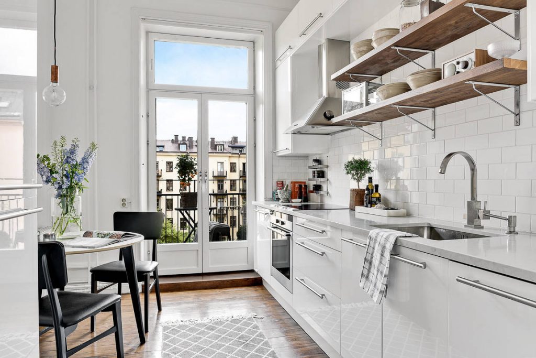
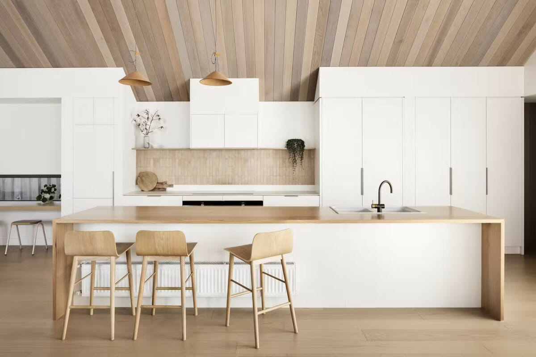

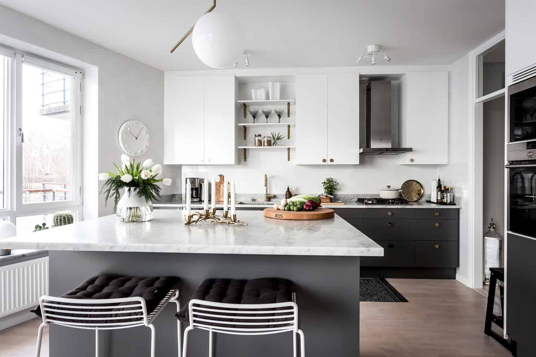
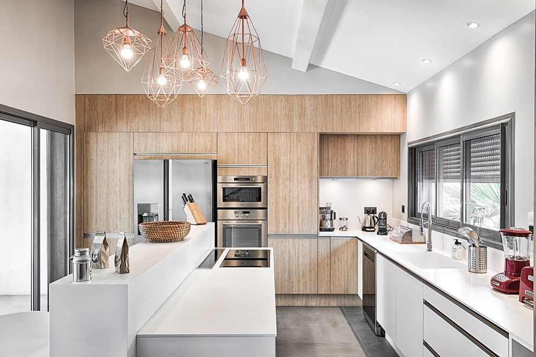



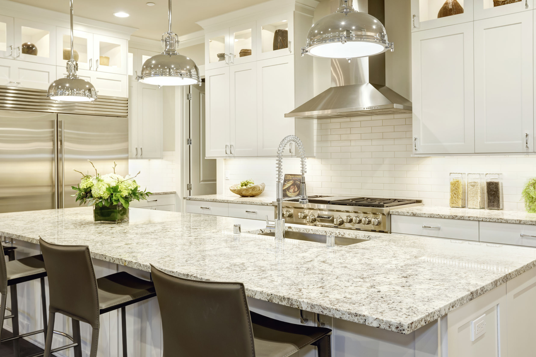
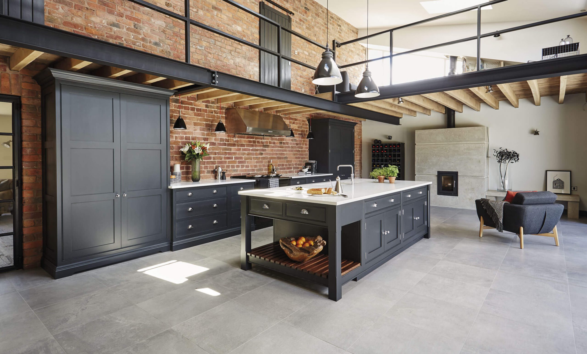







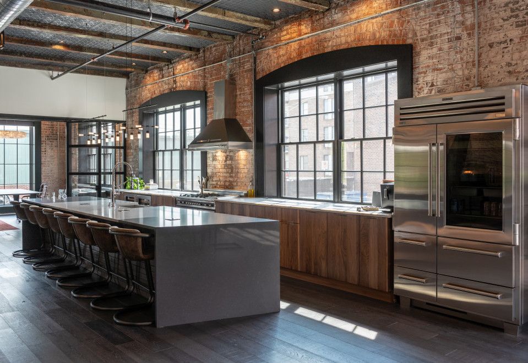



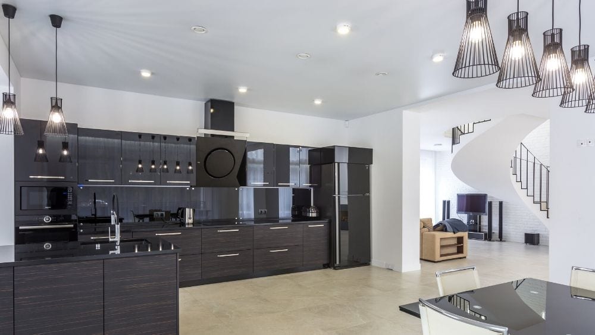

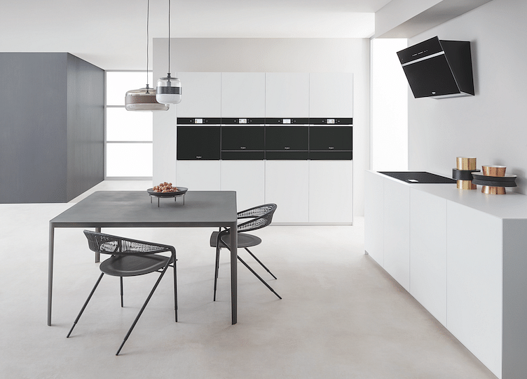
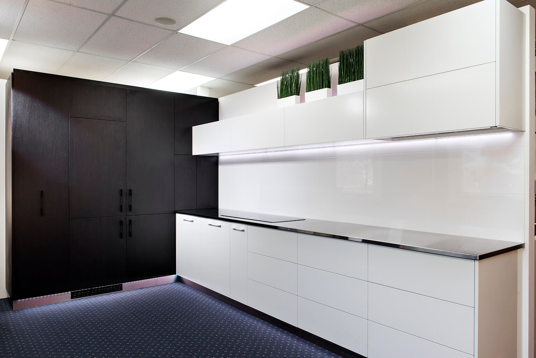
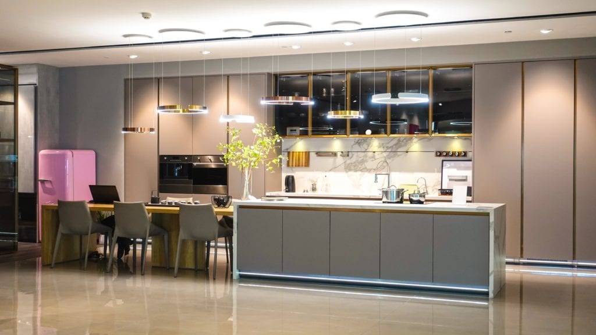

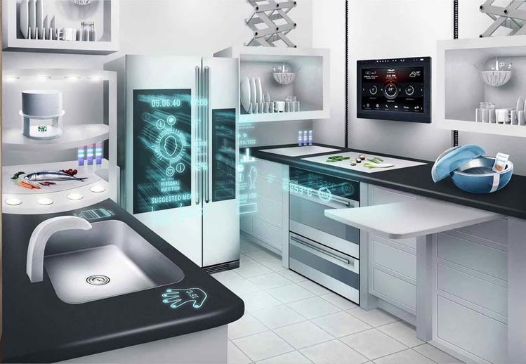



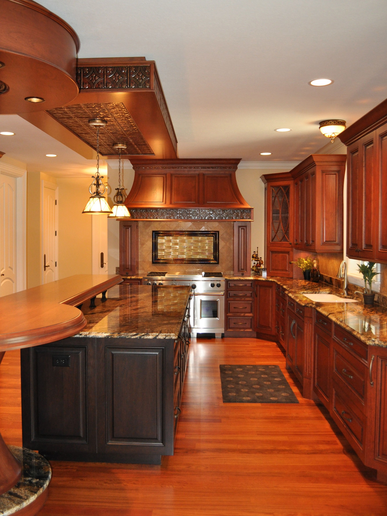

:max_bytes(150000):strip_icc()/galley-kitchen-ideas-1822133-hero-3bda4fce74e544b8a251308e9079bf9b.jpg)
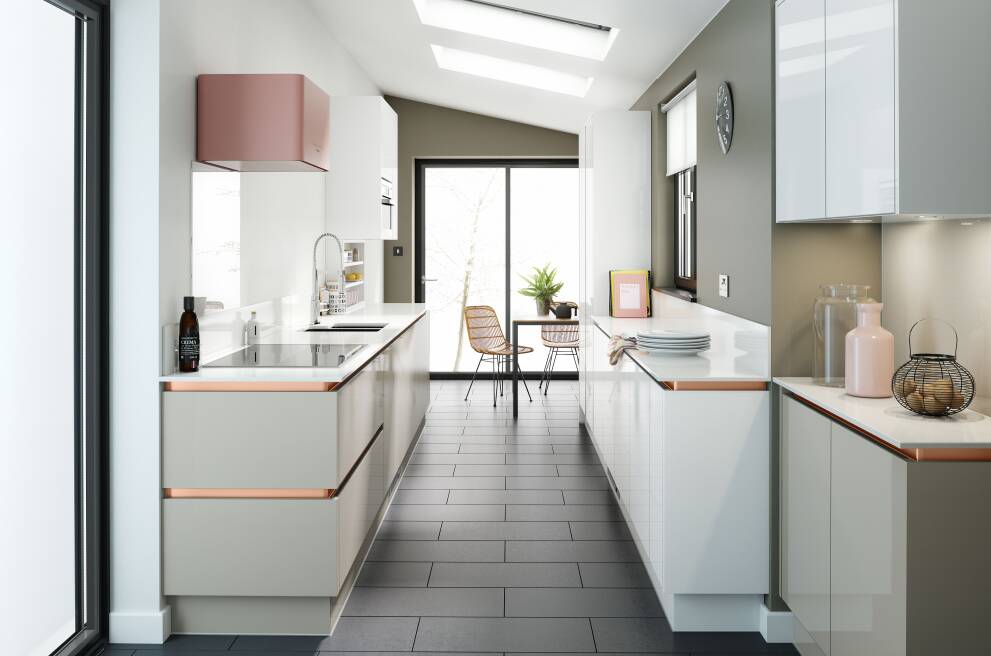
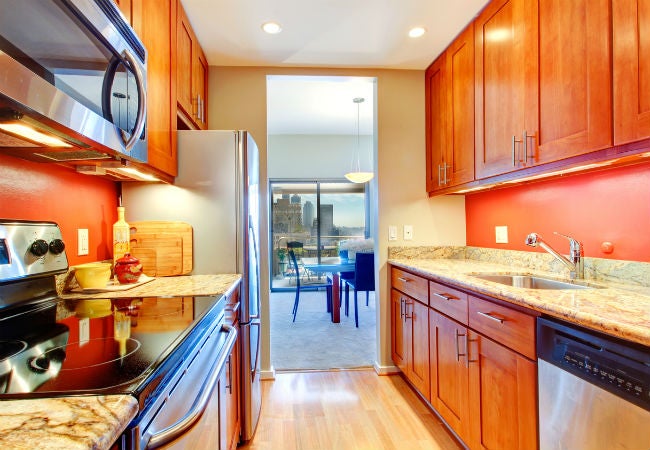
:max_bytes(150000):strip_icc()/MED2BB1647072E04A1187DB4557E6F77A1C-d35d4e9938344c66aabd647d89c8c781.jpg)







/farmhouse-kitchen-modern-design-image-640w-360h.jpg)





:max_bytes(150000):strip_icc()/modern-farmhouse-kitchen-ideas-4147983-hero-6e296df23de941f58ad4e874fefbc2a3.jpg)


