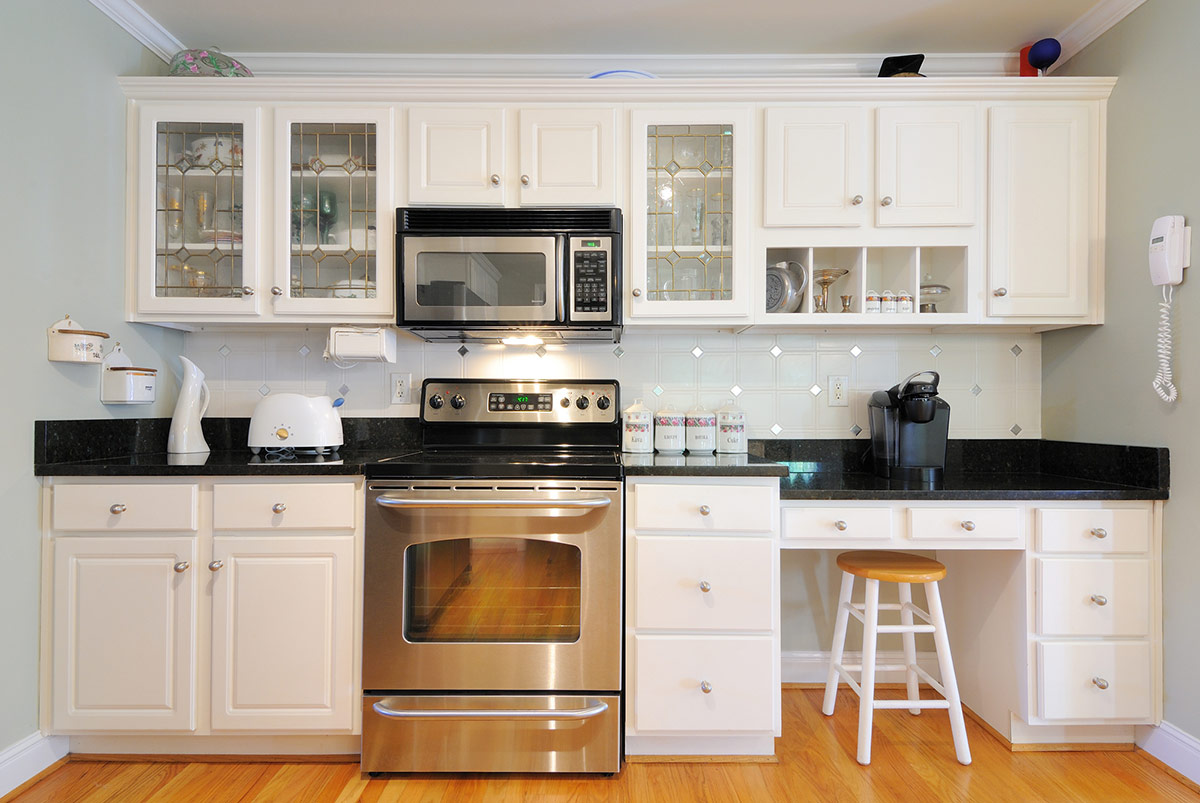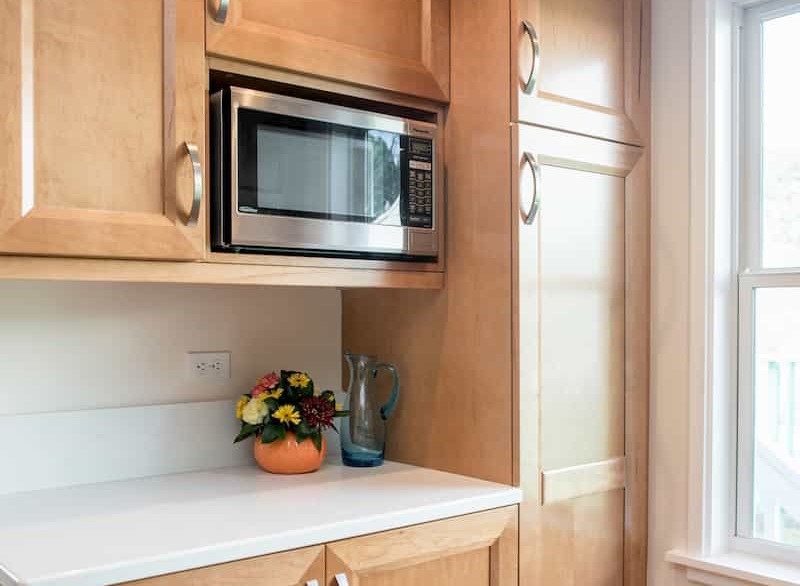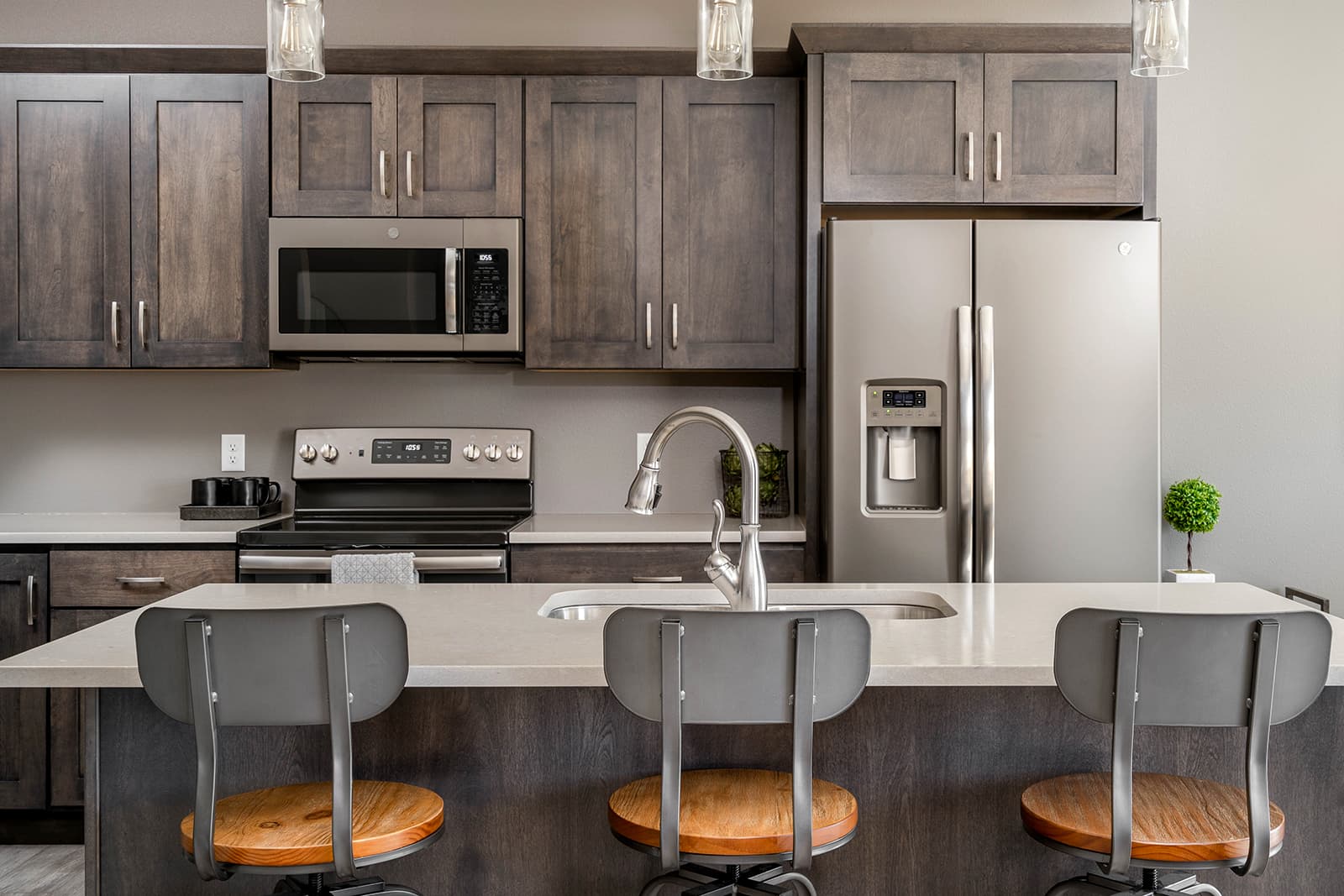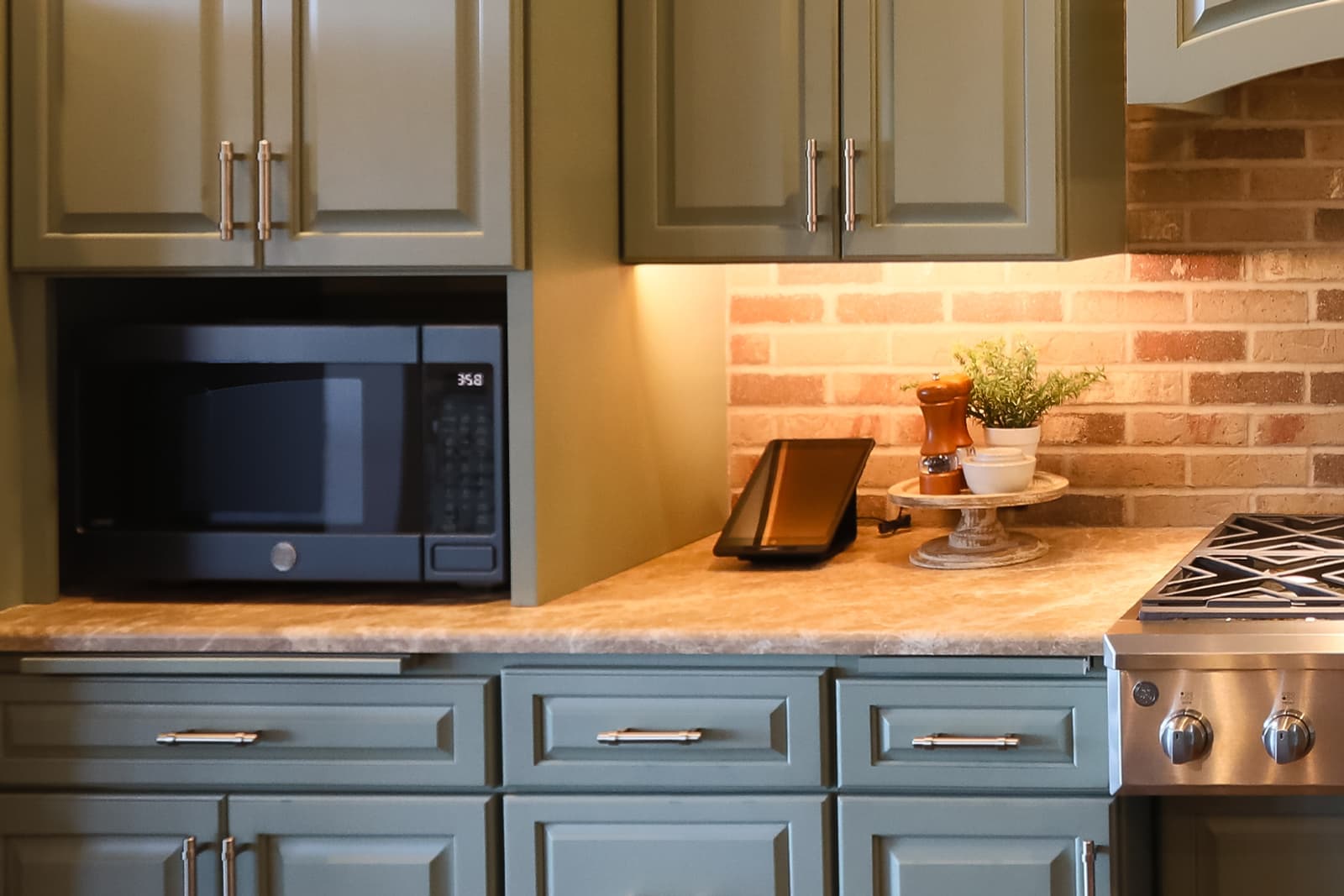If you're looking to maximize space in your kitchen, a built-in microwave is the perfect solution. This type of microwave is installed directly into your kitchen cabinetry, saving valuable counter space and creating a seamless design aesthetic. Not only does it look sleek and modern, but it also allows for easy access and provides a clutter-free cooking experience. When considering built-in microwave placement, it's important to keep in mind the overall design of your kitchen. You want the microwave to be easily accessible but also out of the way. A popular placement option is to install it above your oven or cooktop, creating a convenient cooking station. This also allows for ventilation to be built into the microwave, eliminating the need for a separate range hood. Another option is to place the built-in microwave in a lower cabinet, at a more accessible height for those who may have trouble reaching higher cabinets. This can also free up counter space and create a streamlined look in your kitchen. Whichever placement you choose, make sure it fits seamlessly with your kitchen design and complements the overall aesthetic.1. Built-in Microwave Placement in Kitchen Design
Looking for a unique and creative way to incorporate your microwave into your kitchen design? Look no further! There are plenty of out-of-the-box placement ideas that not only look great but also optimize space in your kitchen. If you have an open concept kitchen, consider installing the microwave in a custom-built island. This not only adds functionality to your island but also keeps your microwave out of sight and frees up counter space. You can also choose to have a pull-out microwave drawer in your island, making it even more discreet. For a more traditional and elegant look, consider placing your microwave in a built-in cabinet with a door that matches your kitchen cabinetry. This creates a seamless look and allows for easy access when needed. You can also choose to have a built-in shelf above the microwave for additional storage.2. Creative Microwave Placement Ideas for Kitchen Design
Small kitchen designs can present a challenge when it comes to finding the perfect spot for your microwave. However, with some creative thinking, you can find the optimal placement that works for your space. One option is to utilize the space above your refrigerator. You can install a shelf or cabinet to house your microwave, keeping it out of the way and freeing up counter space. Another option is to use a microwave cart or stand that can be easily moved around the kitchen as needed. If you have limited counter space, consider mounting your microwave under a cabinet. This not only frees up counter space but also creates a sleek and modern look. Just make sure to measure your microwave and cabinet space beforehand to ensure a proper fit.3. Optimal Microwave Placement in Small Kitchen Designs
In an open concept kitchen, it's important to have a microwave placement that doesn't disrupt the flow of the space. One great option is to install the microwave in a lower cabinet on the end of your kitchen island. This keeps it easily accessible but also out of the way and hidden from view. If you have a kitchen peninsula, you can also install the microwave in a lower cabinet on the end of the peninsula, creating a similar effect. This is also a great option for those who prefer to have their microwave at eye level. For a more modern and industrial look, consider mounting your microwave on a wall shelf above your kitchen island or peninsula. This not only creates a unique design element but also keeps your microwave within reach and out of the way.4. Microwave Placement in Open Concept Kitchen Designs
In modern kitchen designs, the focus is often on clean lines and minimalism. This can make it challenging to find a suitable spot for your microwave without disrupting the overall design. However, there are some hidden placement options that can seamlessly incorporate your microwave into the design. A popular choice is to install the microwave in a lower cabinet with a built-in drawer. This allows for easy access and keeps the microwave hidden when not in use. You can also choose to have a built-in shelf above the microwave for additional storage or display space. If you have a modern kitchen with open shelving, you can also place your microwave on a shelf that is specifically designed for it. This keeps it out of the way but also adds a unique design element to your kitchen.5. Hidden Microwave Placement in Modern Kitchen Designs
In traditional kitchen designs, the microwave is often incorporated into the cabinetry and hidden from view. This creates a seamless and cohesive look that complements the overall design aesthetic. One option is to have a built-in microwave above your oven or cooktop, creating a convenient cooking station. You can also choose to have it installed in a lower cabinet with a matching door to the rest of your kitchen cabinetry. If you have a kitchen island, you can also install the microwave in a lower cabinet or drawer. This not only keeps it hidden but also adds functionality to your island.6. Microwave Placement in Traditional Kitchen Designs
In a galley kitchen, space is often limited, making it important to find a microwave placement that doesn't take up too much room. One great option is to install the microwave above your stove or cooktop, utilizing the space above your range hood. If you have a galley kitchen with a small countertop, consider using a microwave cart or stand that can be easily moved around the kitchen as needed. You can also choose to mount the microwave under a cabinet or on a shelf above your countertop, keeping it within reach but out of the way. Another space-saving option is to install the microwave in a lower cabinet or drawer, freeing up precious counter space. Just make sure to measure your microwave and cabinet space beforehand to ensure a proper fit.7. Space-Saving Microwave Placement in Galley Kitchen Designs
In an L-shaped kitchen, there are often multiple options for microwave placement. It's important to consider the flow of the kitchen and choose a spot that is easily accessible but also doesn't disrupt the overall design. One popular placement option is to install the microwave in a lower cabinet or drawer on the end of one of the L-shaped counters. This keeps it hidden but also within reach and out of the way. Another option is to place the microwave in a built-in cabinet above your oven or cooktop, creating a convenient cooking station. You can also choose to have a built-in shelf above the microwave for additional storage or display space.8. Microwave Placement in L-Shaped Kitchen Designs
U-shaped kitchens offer plenty of counter space and storage options, but it can also be challenging to find the perfect spot for your microwave. One option is to install it in a lower cabinet or drawer on one of the legs of the U-shape, keeping it hidden but easily accessible. If you have a U-shaped kitchen with a large island, you can also choose to install the microwave in a lower cabinet or drawer on the end of the island. This not only keeps it hidden but also adds functionality to your island. Another option is to mount the microwave under a cabinet or on a shelf above your countertop, keeping it within reach and out of the way. Just make sure to measure your microwave and cabinet space beforehand to ensure a proper fit.9. Microwave Placement in U-Shaped Kitchen Designs
In kitchen designs with a large island, there are endless possibilities for microwave placement. One popular option is to install the microwave in a lower cabinet or drawer on the end of the island, keeping it hidden but within reach. You can also choose to have a built-in microwave in the side of the island, creating a convenient and discreet cooking station. This also allows for ventilation to be built into the microwave, eliminating the need for a separate range hood. If you have a kitchen island with seating, you can also choose to have a pull-out microwave drawer installed in the side of the island, making it easily accessible for both cooking and dining purposes. When it comes to microwave placement in kitchen design, there are plenty of options to choose from. Whether you prefer a sleek and hidden placement or a more creative and unique option, there is a perfect spot for your microwave in any kitchen design. Just make sure to carefully consider the overall design aesthetic and functionality before making your decision.10. Microwave Placement in Island Kitchen Designs
Maximizing Space and Convenience: The Importance of Proper Microwave Placement in Kitchen Design

The Evolution of Kitchen Design
 Over the years, kitchens have transformed from being solely a space for cooking and food preparation to the heart of the home. As a result, kitchen design has become increasingly important, with homeowners investing time and resources into creating functional and aesthetically pleasing spaces. One crucial element of kitchen design that often gets overlooked is the placement of the microwave.
Microwave placement plays a significant role in the overall functionality and flow of a kitchen, making it an essential consideration in any kitchen design plan.
Over the years, kitchens have transformed from being solely a space for cooking and food preparation to the heart of the home. As a result, kitchen design has become increasingly important, with homeowners investing time and resources into creating functional and aesthetically pleasing spaces. One crucial element of kitchen design that often gets overlooked is the placement of the microwave.
Microwave placement plays a significant role in the overall functionality and flow of a kitchen, making it an essential consideration in any kitchen design plan.
Why Proper Microwave Placement Matters
 The location of the microwave can impact the efficiency and usability of the kitchen.
Placing the microwave in the wrong spot can lead to wasted space, awkward movements, and even safety hazards.
For instance, if the microwave is too high, it can be challenging for shorter individuals to reach, and if it's too low, it can cause strain on the back and shoulders. Additionally, having the microwave in a busy area of the kitchen can disrupt the flow and cause congestion, leading to frustration and potential accidents.
The location of the microwave can impact the efficiency and usability of the kitchen.
Placing the microwave in the wrong spot can lead to wasted space, awkward movements, and even safety hazards.
For instance, if the microwave is too high, it can be challenging for shorter individuals to reach, and if it's too low, it can cause strain on the back and shoulders. Additionally, having the microwave in a busy area of the kitchen can disrupt the flow and cause congestion, leading to frustration and potential accidents.
Considerations for Microwave Placement
 When designing a kitchen, it's essential to consider the needs and habits of the individuals who will be using it.
Placement of the microwave should be based on the height and reach of the primary users, as well as their cooking habits.
For example, if the primary users are shorter, it may be best to install the microwave under the counter or in a lower cabinet. If the users are taller, an above-range or built-in microwave may be more suitable. Furthermore, it's crucial to consider the frequency of microwave use and place it in an easily accessible area that won't disrupt the flow of the kitchen.
When designing a kitchen, it's essential to consider the needs and habits of the individuals who will be using it.
Placement of the microwave should be based on the height and reach of the primary users, as well as their cooking habits.
For example, if the primary users are shorter, it may be best to install the microwave under the counter or in a lower cabinet. If the users are taller, an above-range or built-in microwave may be more suitable. Furthermore, it's crucial to consider the frequency of microwave use and place it in an easily accessible area that won't disrupt the flow of the kitchen.
The Impact on Design Aesthetics
 Aside from functionality,
microwave placement can also impact the overall design and aesthetics of a kitchen.
For a seamless and cohesive look, it's best to have the microwave blend in with the rest of the cabinetry. This can be achieved by incorporating it into the design, such as with a built-in or under-counter microwave, or by selecting a color and finish that complements the other elements in the kitchen.
Aside from functionality,
microwave placement can also impact the overall design and aesthetics of a kitchen.
For a seamless and cohesive look, it's best to have the microwave blend in with the rest of the cabinetry. This can be achieved by incorporating it into the design, such as with a built-in or under-counter microwave, or by selecting a color and finish that complements the other elements in the kitchen.
In Conclusion
 When it comes to kitchen design, every detail matters, including the placement of the microwave.
By carefully considering the needs and habits of the individuals using the kitchen, as well as the impact on functionality and design, proper microwave placement can contribute to a well-designed and efficient space.
Don't overlook this important element in your kitchen design plan, as it can make a significant difference in the overall look and feel of your kitchen.
When it comes to kitchen design, every detail matters, including the placement of the microwave.
By carefully considering the needs and habits of the individuals using the kitchen, as well as the impact on functionality and design, proper microwave placement can contribute to a well-designed and efficient space.
Don't overlook this important element in your kitchen design plan, as it can make a significant difference in the overall look and feel of your kitchen.




































:max_bytes(150000):strip_icc()/galley-kitchen-ideas-1822133-hero-3bda4fce74e544b8a251308e9079bf9b.jpg)
/open-kitchen-mint-green-stools-16c402d5-81a5da926d5d4871acfb9775e97a612f.jpg)



























