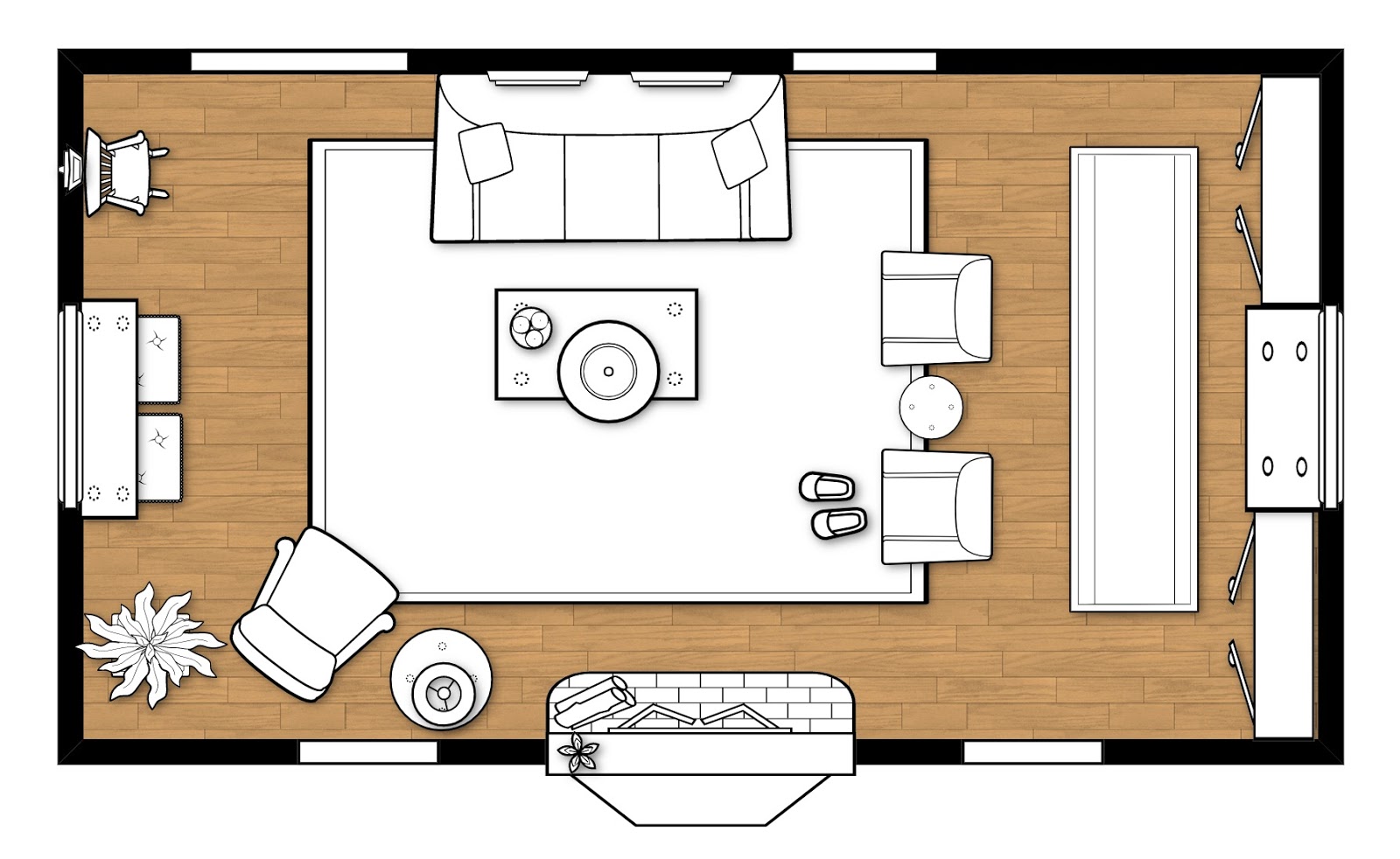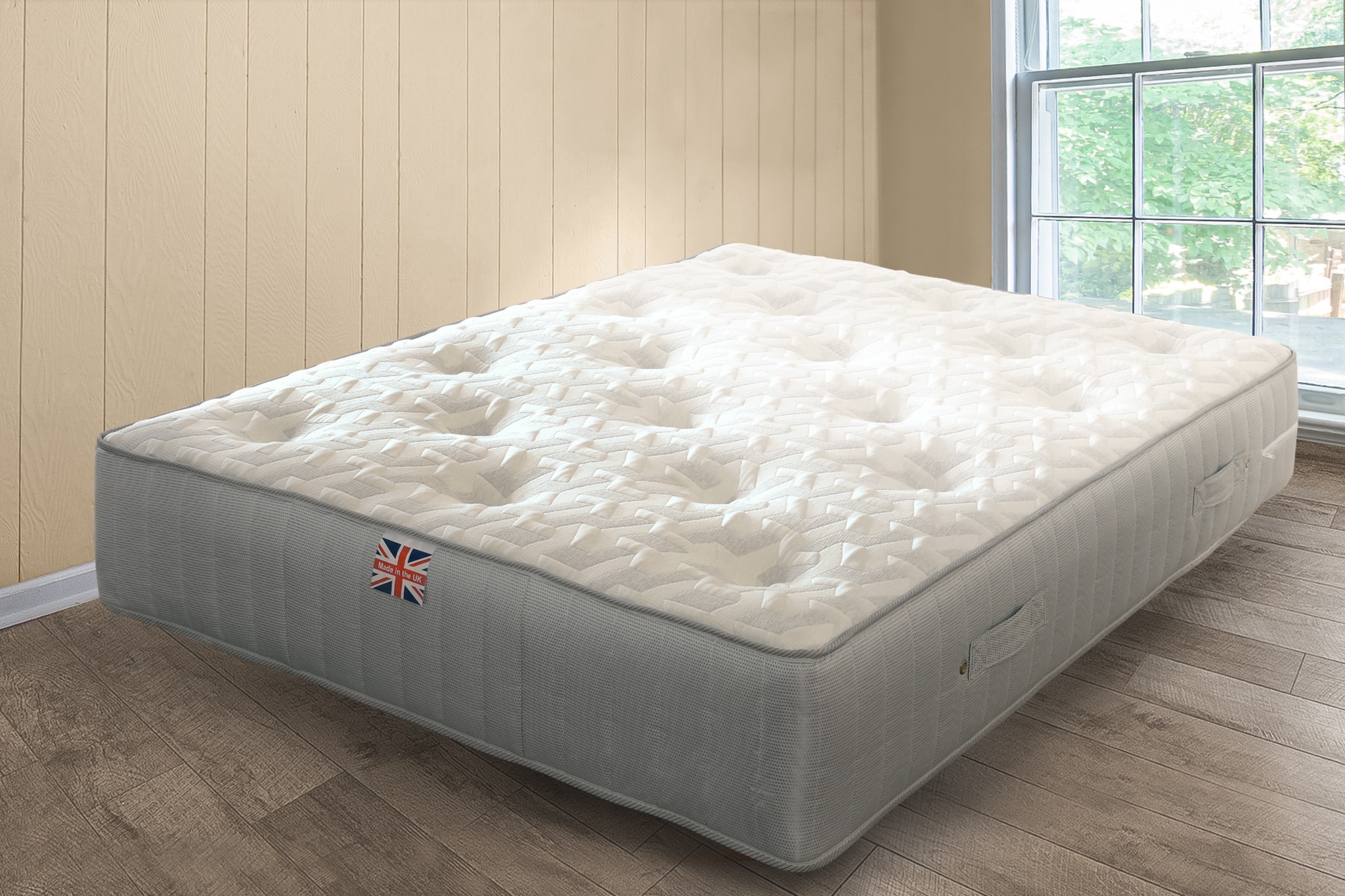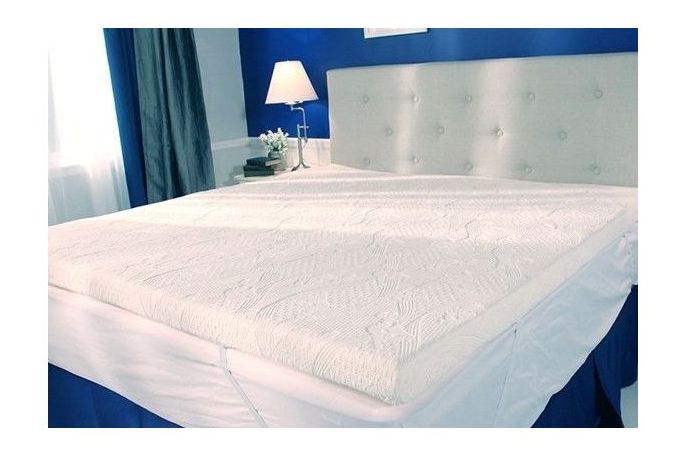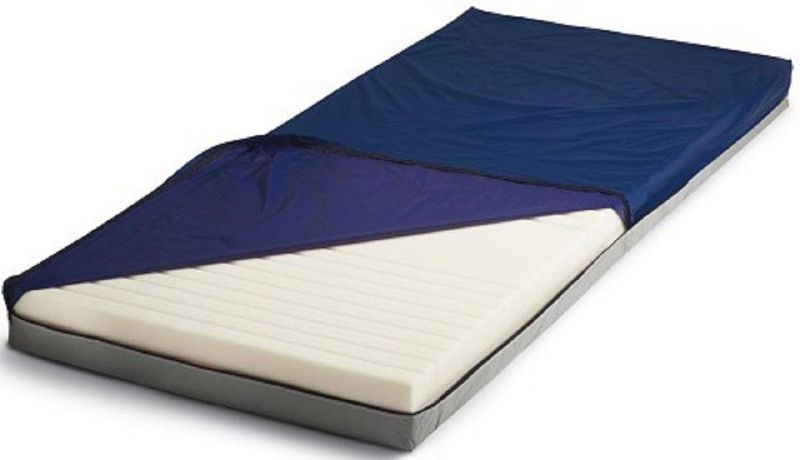If you have a closed floor plan in your home, you may be struggling to find the perfect layout for your living room. Closed floor plans limit the amount of natural light and can make a space feel cramped. But fear not, there are plenty of creative and practical living room layout ideas that will work perfectly with a closed floor plan. Keep reading to discover the top 10 living room layout ideas for closed floor plans.Living Room Layout Ideas For Closed Floor Plans
Before diving into specific layout ideas, it's important to understand the basics of living room floor plans. A floor plan is a visual representation of your living room, showing the layout and flow of the space. There are several types of living room floor plans, including open, closed, and semi-open. For closed floor plans, it's important to focus on creating a functional and visually appealing space.Living Room Floor Plans
1. Utilize Natural Light (Natural Light) The key to making a closed floor plan feel more open and airy is to maximize natural light. Choose light-colored curtains or blinds to allow light to filter through, and strategically place mirrors to reflect light and create the illusion of a larger space. 2. Create Zones (Zones) Closed floor plans can make a living room feel like one big box, but creating different zones can help break up the space. Use area rugs and furniture placement to designate a seating area, reading nook, or entertainment corner. 3. Consider Traffic Flow (Traffic Flow) When planning your living room layout, it's important to consider the flow of traffic. Place larger pieces of furniture, such as sofas and chairs, against walls to create a clear path for walking. Avoid placing furniture in front of doorways or blocking windows. 4. Use Multi-Functional Furniture (Multi-Functional Furniture) In a closed floor plan, every inch of space counts. Consider using multi-functional furniture, such as a storage ottoman or a coffee table with drawers, to provide extra storage and serve more than one purpose. 5. Add Plants (Plants) Plants not only add a pop of color and life to a room, but they also help purify the air and create a sense of calm. Choose plants that do well in low light conditions, such as snake plants or pothos, to add some greenery to your closed floor plan living room. 6. Utilize Vertical Space (Vertical Space) When floor space is limited, look up! Utilize vertical space by adding shelves or hanging artwork to draw the eye upwards and create the illusion of a taller space. 7. Keep It Simple (Keep It Simple) In a small closed floor plan living room, less is more. Avoid cluttering the space with too much furniture or decor. Stick to a few key pieces and keep the rest of the space open and simple. 8. Use a Neutral Color Palette (Neutral Color Palette) Neutral colors, such as whites, creams, and light grays, can help make a closed floor plan feel more open and spacious. Consider incorporating pops of color through accent pieces, like throw pillows or a rug, instead of using bold colors on larger pieces of furniture. 9. Consider Scale (Scale) When choosing furniture for a closed floor plan living room, consider the scale of the space. Oversized furniture can make a small room feel even smaller, so opt for pieces that are appropriately sized for the room. 10. Create a Focal Point (Focal Point) Having a focal point in a living room can help draw the eye and create a sense of balance. In a closed floor plan, a fireplace or large piece of artwork can serve as a focal point and add visual interest to the space.Living Room Layout Ideas
Closed floor plans may present some challenges, but with the right layout and design choices, they can also create a cozy and intimate living room space. These top 10 living room layout ideas for closed floor plans will help you make the most of your space and create a functional and stylish living room that you'll love spending time in.Closed Floor Plans
If you're still struggling to come up with the perfect living room layout for your closed floor plan, consider seeking inspiration from design ideas. Browse home decor magazines, websites, and social media platforms for ideas on furniture placement, color schemes, and decor that will work well with your closed floor plan.Living Room Design Ideas
If you have an open floor plan, some of these living room layout ideas can still apply. However, open floor plans typically have more space to work with, so you may have more flexibility in terms of furniture placement and design choices.Open Floor Plan Living Room
For those with small living rooms, it's even more crucial to make the most of the space and choose a layout that works well with a closed floor plan. Consider incorporating some of the ideas mentioned above, such as utilizing vertical space and keeping it simple, to create a functional and stylish living room in a small space.Small Living Room Layout Ideas
The right furniture layout can make all the difference in a closed floor plan living room. Experiment with different furniture arrangements and don't be afraid to try unconventional layouts to find the perfect fit for your space.Living Room Furniture Layout Ideas
If you want to take your living room layout planning to the next level, consider using a living room layout planner. These online tools allow you to input the measurements of your space and furniture to create a 3D model of your living room. This can help you visualize different layout options and make the best decision for your closed floor plan living room.Living Room Layout Planner
A fireplace can be a tricky element to incorporate into a closed floor plan living room. Consider placing it as a focal point and arranging furniture around it to create a cozy and inviting space. If possible, opt for a gas or electric fireplace to avoid the need for a chimney, which can take up valuable floor space.Living Room Layout with Fireplace
Designing for Multi-Purpose Spaces

Utilizing Furniture Placement and Color
 When it comes to designing for closed floor plans, one of the biggest challenges is creating a living room that serves multiple purposes. This is especially important in today's modern homes, where open floor plans are becoming increasingly popular. A closed floor plan often means that the living room has to function as both a space for relaxation and entertainment, as well as a place for work or study. But fear not, with some smart furniture placement and color choices, you can create a living room that seamlessly transitions between activities while still maintaining a cohesive and stylish look.
Maximizing Space with Furniture Placement
One of the best ways to make the most of a closed floor plan is to carefully consider the placement of your furniture. The key is to create designated zones within the living room for different activities. For example, if you need a space for work or studying, consider placing a desk or table near a window for natural light. This also creates a visual separation from the rest of the room. When it comes to your seating area, opt for a sectional or modular sofa that can be easily rearranged to suit different needs. This allows for a more flexible and versatile space, perfect for entertaining or simply relaxing.
Playing with Color
Color is another powerful tool for creating a multi-functional living room in a closed floor plan. Using different colors to define each zone can help visually separate them while still maintaining a cohesive look. You can achieve this by using a bold accent wall, or by incorporating different colored rugs, throw pillows, or curtains. Another tip is to choose furniture pieces in neutral colors, such as grey or beige, which can easily blend into different areas of the room. This not only adds to the flexibility of the space but also creates a sense of harmony and balance.
Final Thoughts
Designing for a closed floor plan may seem daunting at first, but with some strategic furniture placement and color choices, you can create a living room that meets all your needs. Remember to think about how you want the room to function and divide the space accordingly. With these tips in mind, you can turn your closed floor plan into a versatile and stylish living room that is sure to impress.
When it comes to designing for closed floor plans, one of the biggest challenges is creating a living room that serves multiple purposes. This is especially important in today's modern homes, where open floor plans are becoming increasingly popular. A closed floor plan often means that the living room has to function as both a space for relaxation and entertainment, as well as a place for work or study. But fear not, with some smart furniture placement and color choices, you can create a living room that seamlessly transitions between activities while still maintaining a cohesive and stylish look.
Maximizing Space with Furniture Placement
One of the best ways to make the most of a closed floor plan is to carefully consider the placement of your furniture. The key is to create designated zones within the living room for different activities. For example, if you need a space for work or studying, consider placing a desk or table near a window for natural light. This also creates a visual separation from the rest of the room. When it comes to your seating area, opt for a sectional or modular sofa that can be easily rearranged to suit different needs. This allows for a more flexible and versatile space, perfect for entertaining or simply relaxing.
Playing with Color
Color is another powerful tool for creating a multi-functional living room in a closed floor plan. Using different colors to define each zone can help visually separate them while still maintaining a cohesive look. You can achieve this by using a bold accent wall, or by incorporating different colored rugs, throw pillows, or curtains. Another tip is to choose furniture pieces in neutral colors, such as grey or beige, which can easily blend into different areas of the room. This not only adds to the flexibility of the space but also creates a sense of harmony and balance.
Final Thoughts
Designing for a closed floor plan may seem daunting at first, but with some strategic furniture placement and color choices, you can create a living room that meets all your needs. Remember to think about how you want the room to function and divide the space accordingly. With these tips in mind, you can turn your closed floor plan into a versatile and stylish living room that is sure to impress.

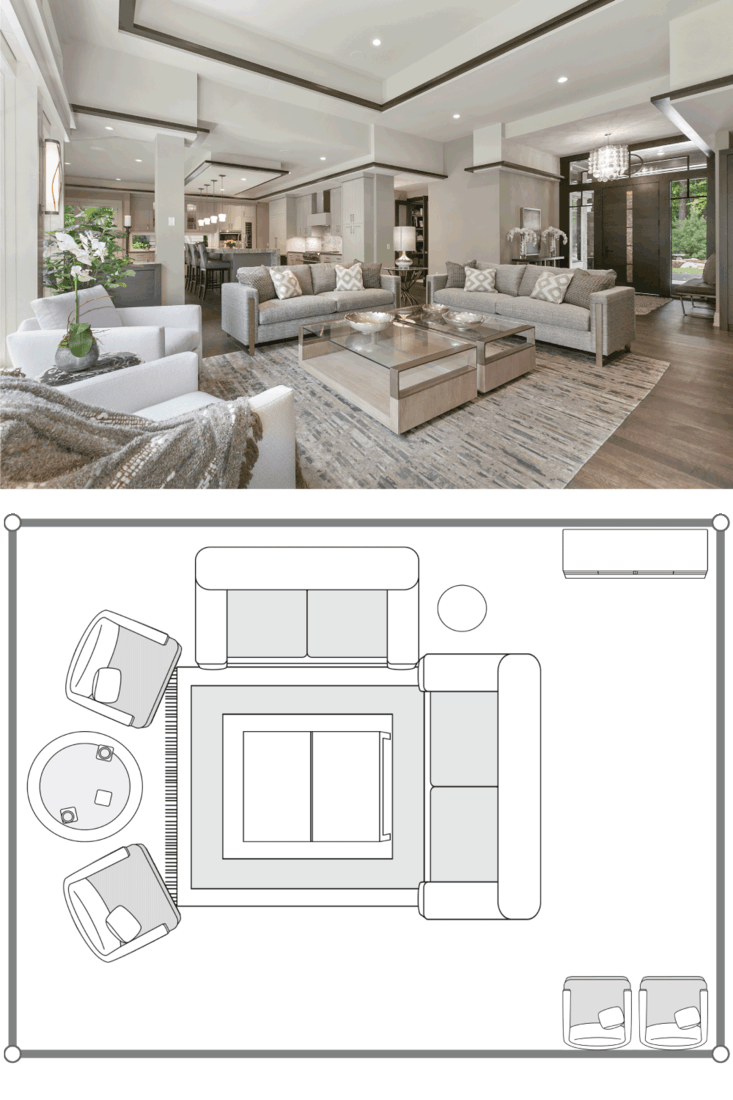

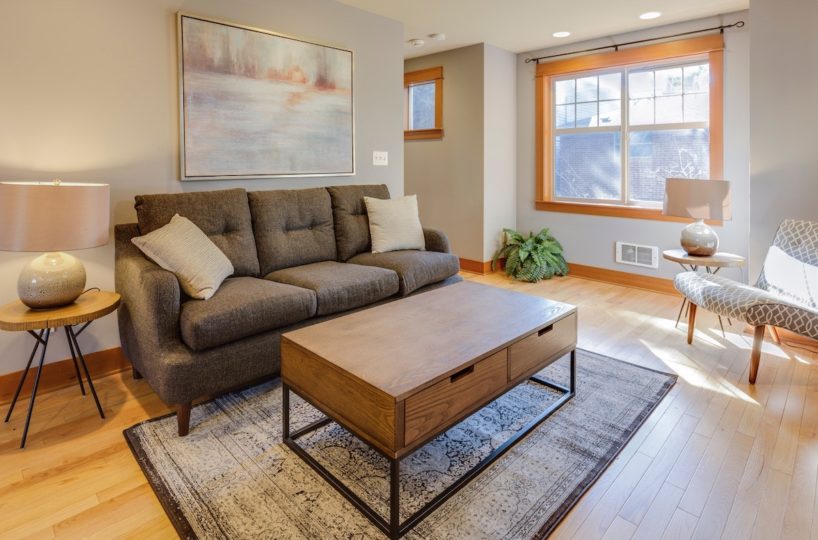



















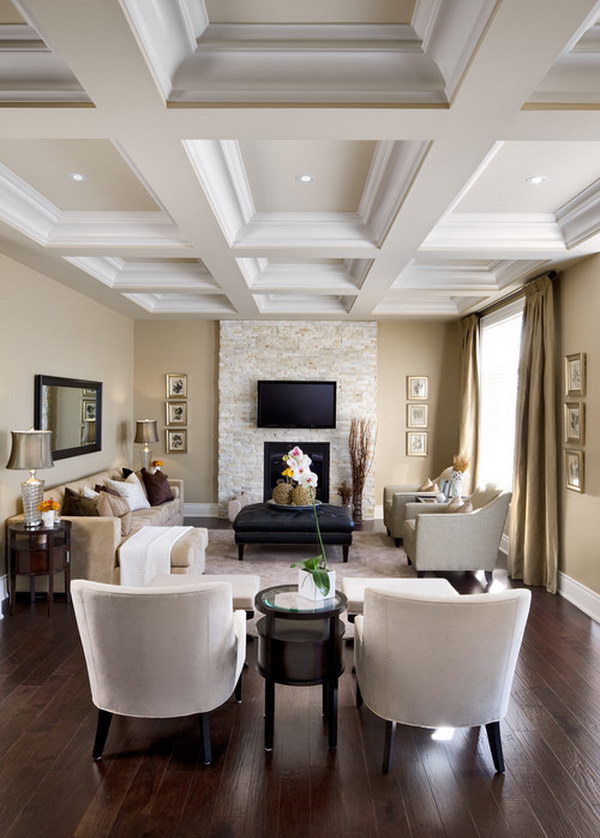










:max_bytes(150000):strip_icc()/leafandloarearugdiningroom-cbf54b689a384591bcc1ddc0d596c8c0.jpg)
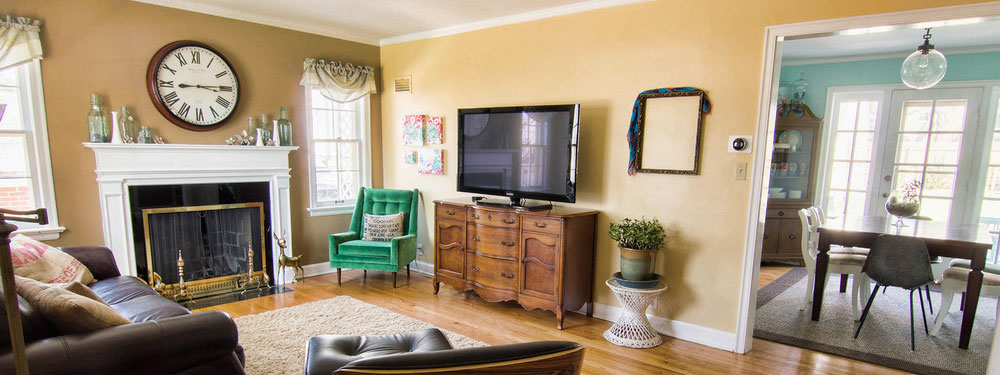
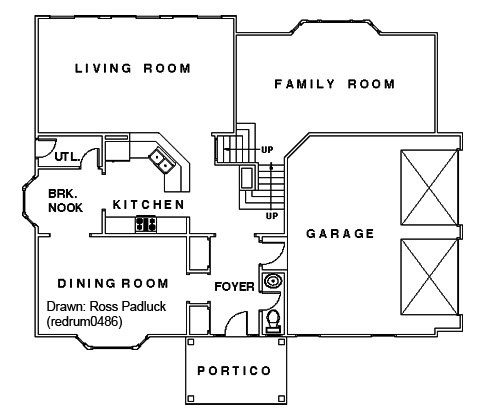


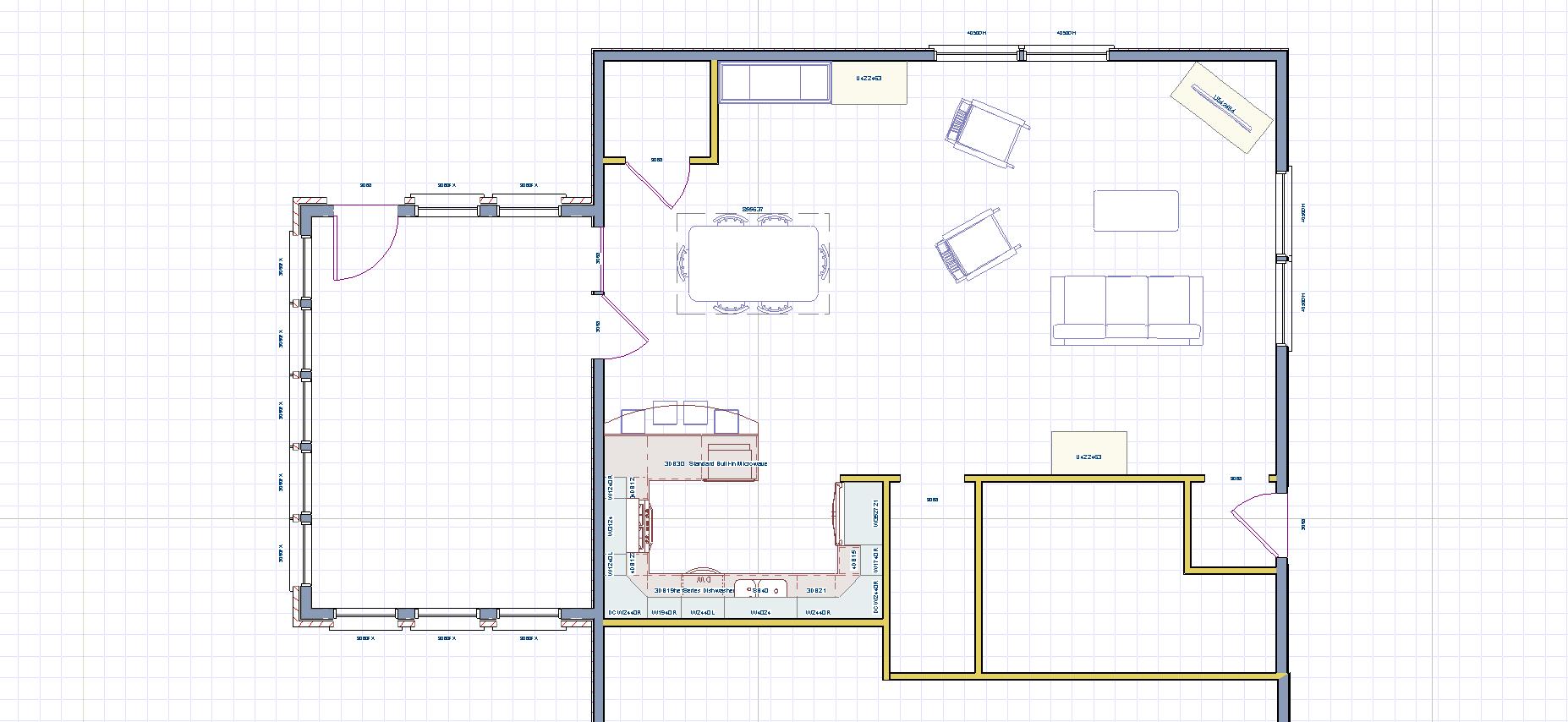
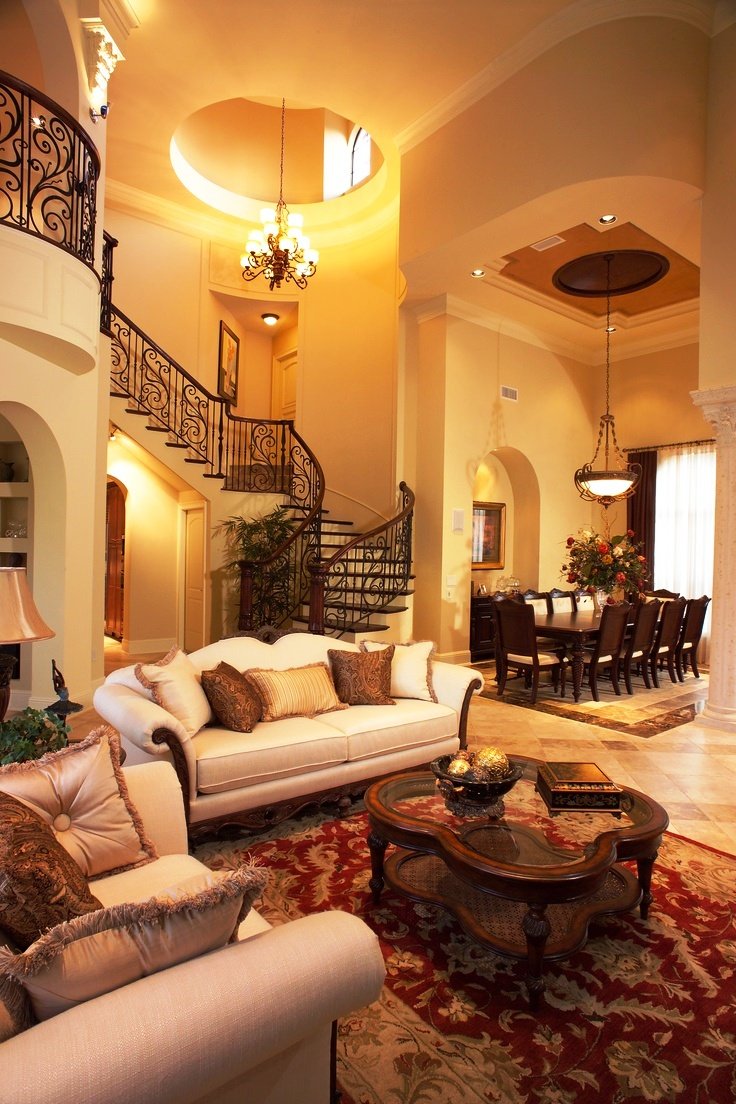
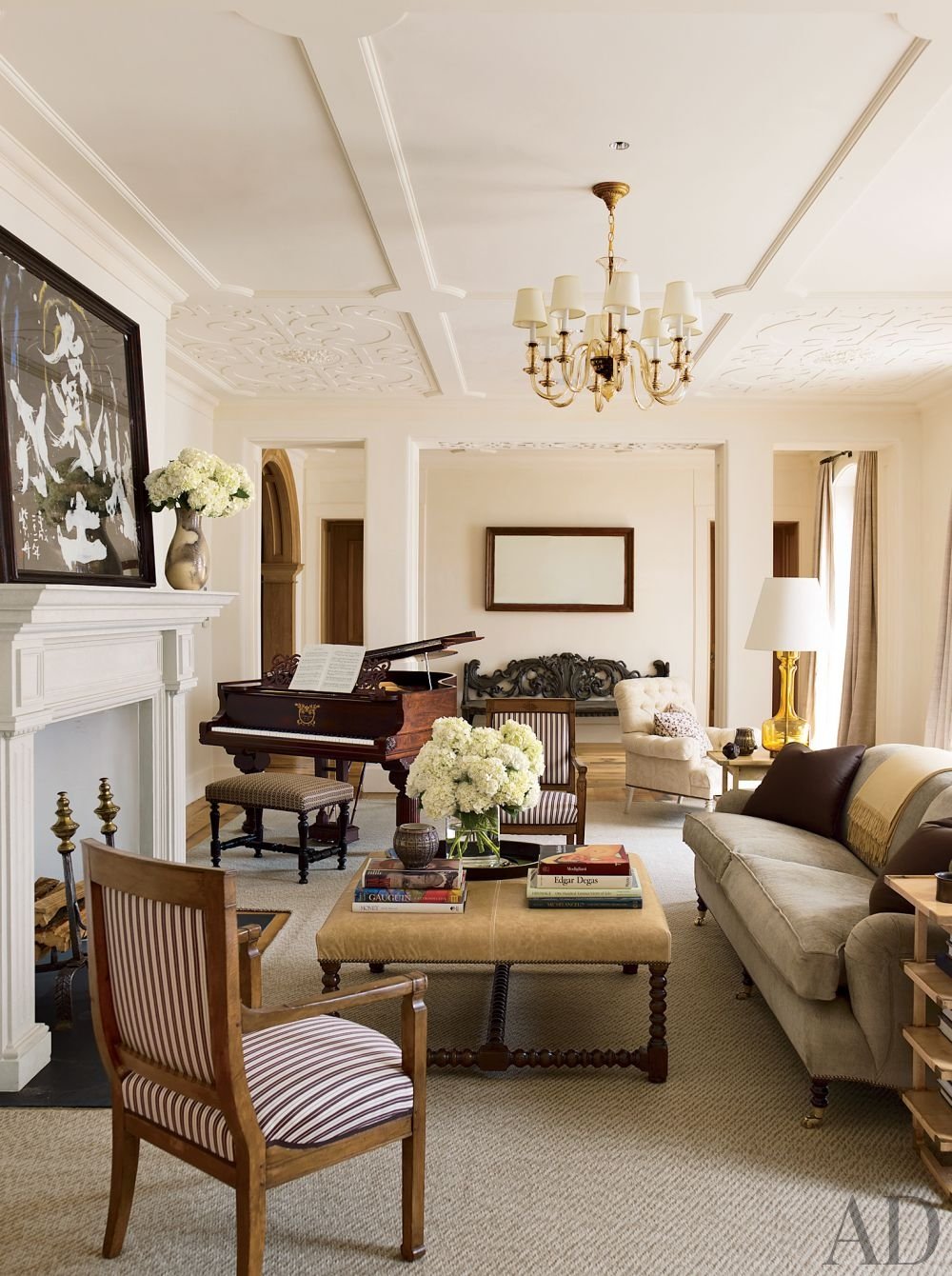
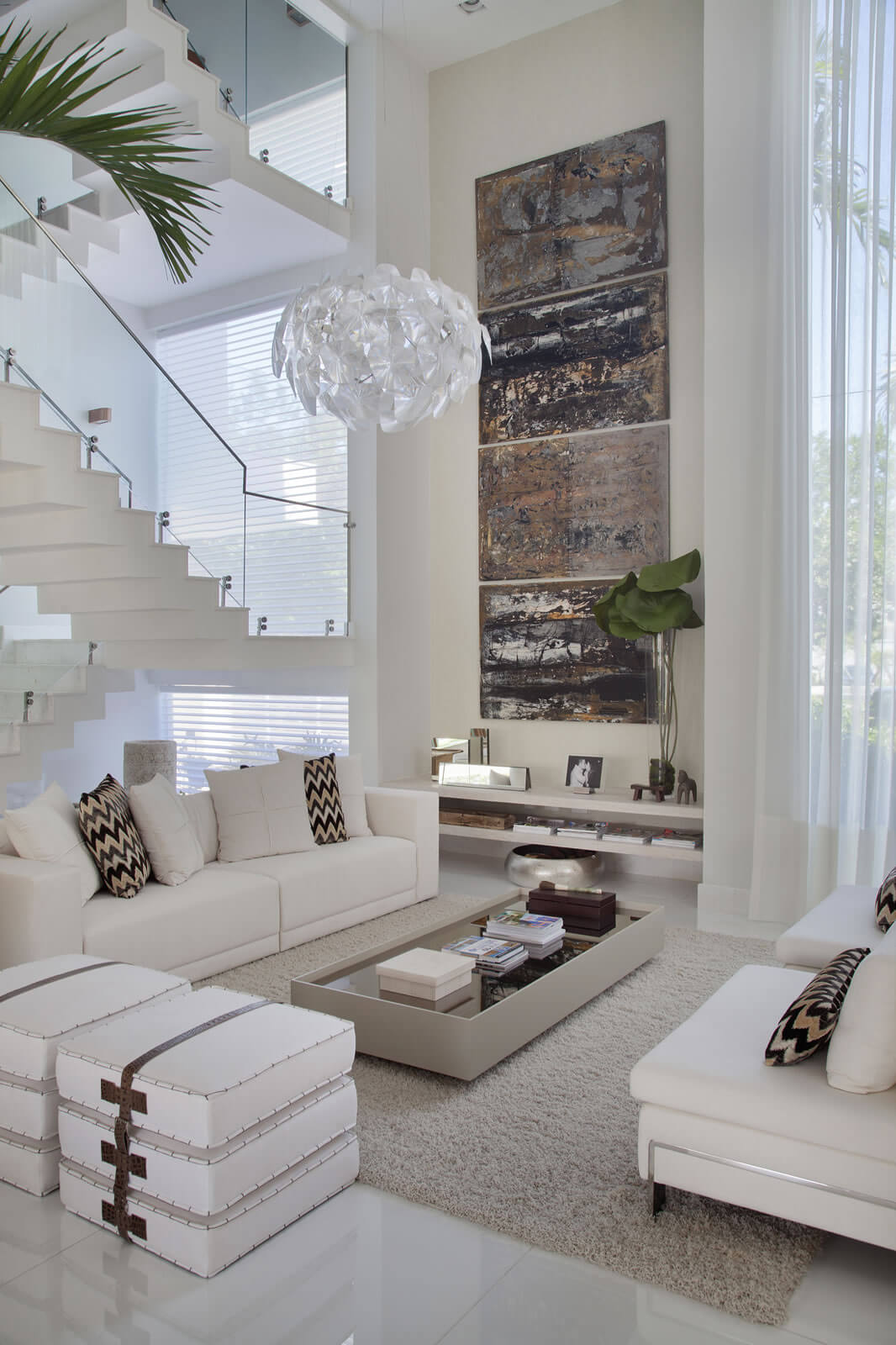


.jpg)

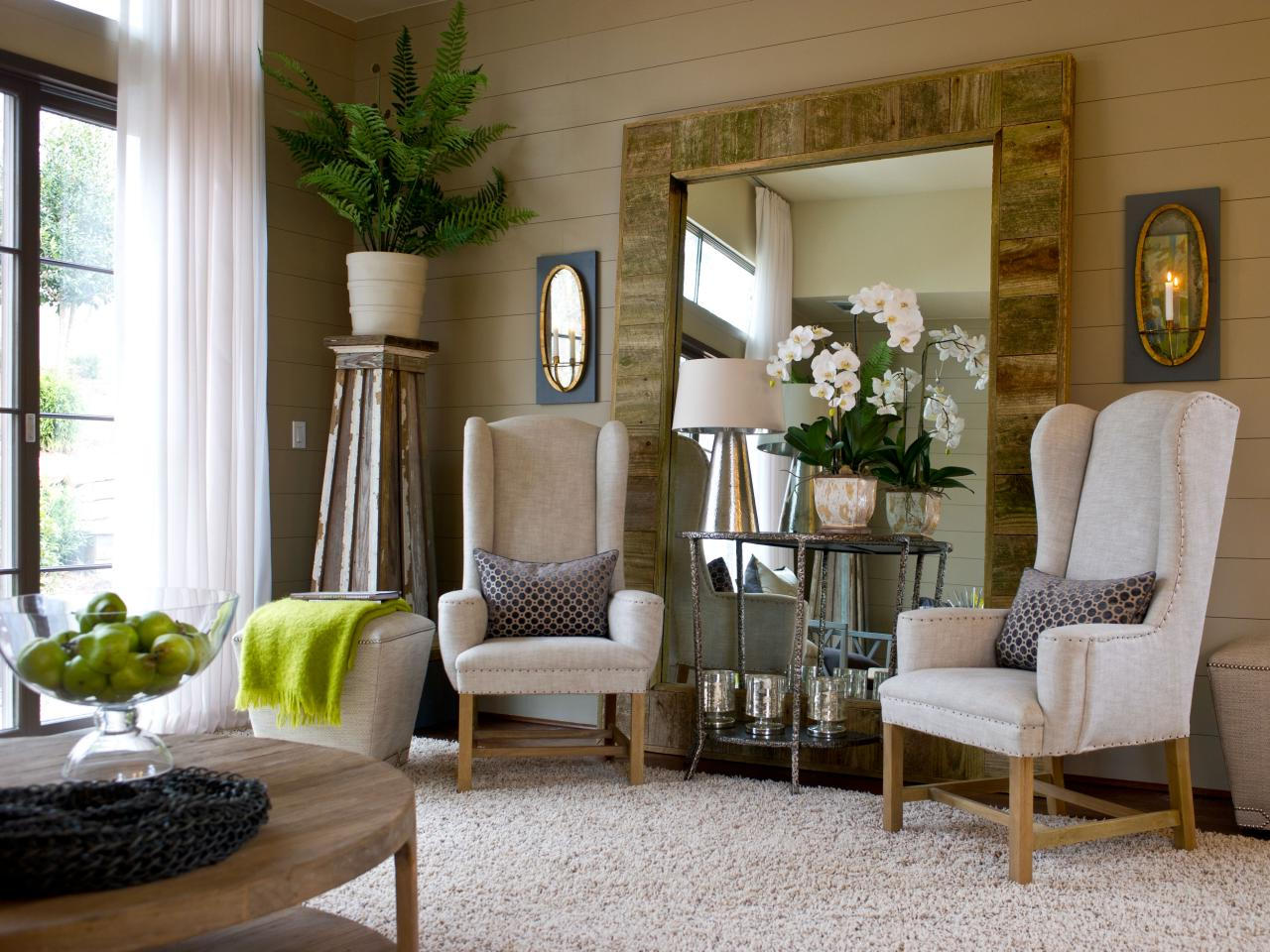
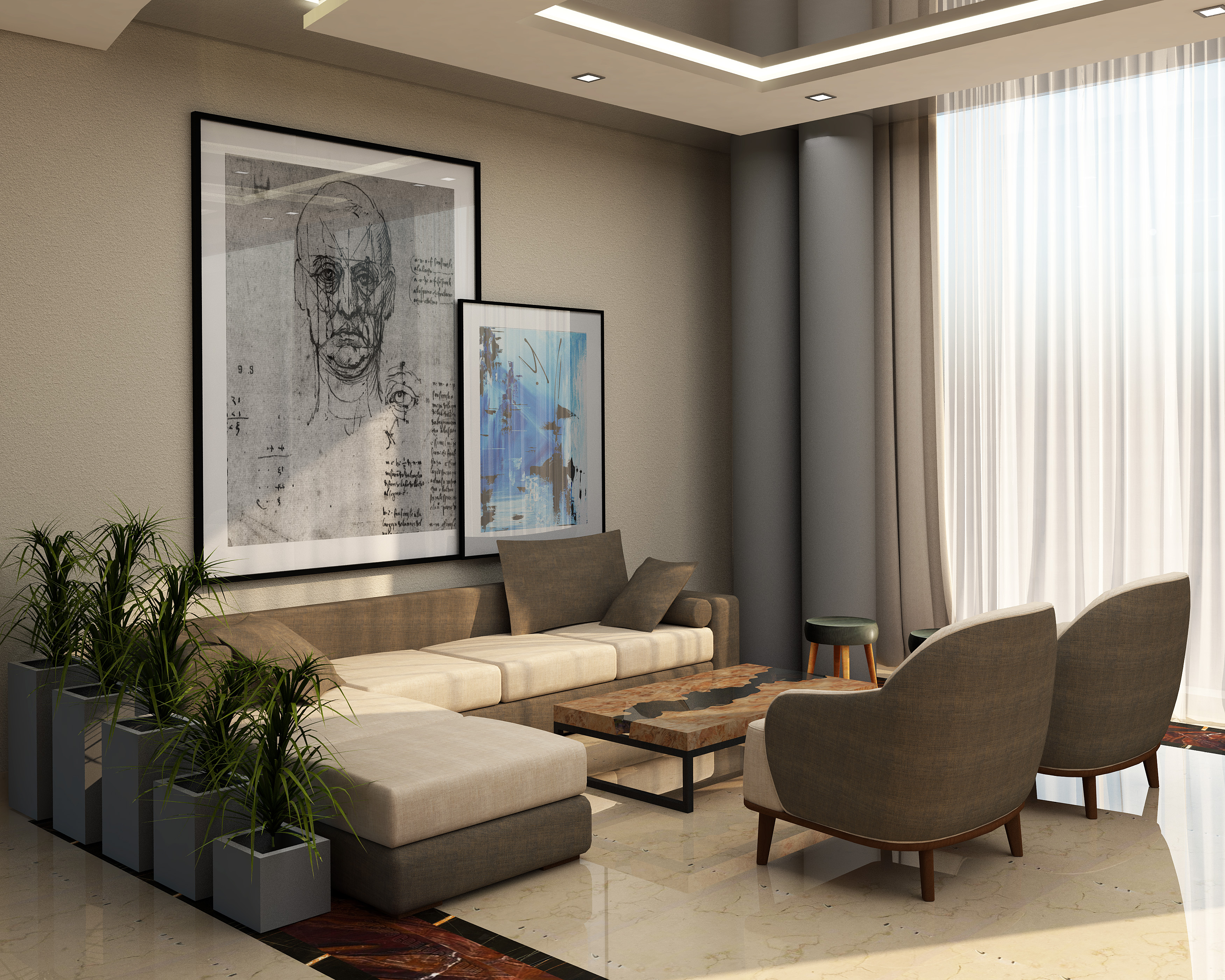

/modern-living-room-design-ideas-4126797-hero-a2fd3412abc640bc8108ee6c16bf71ce.jpg)
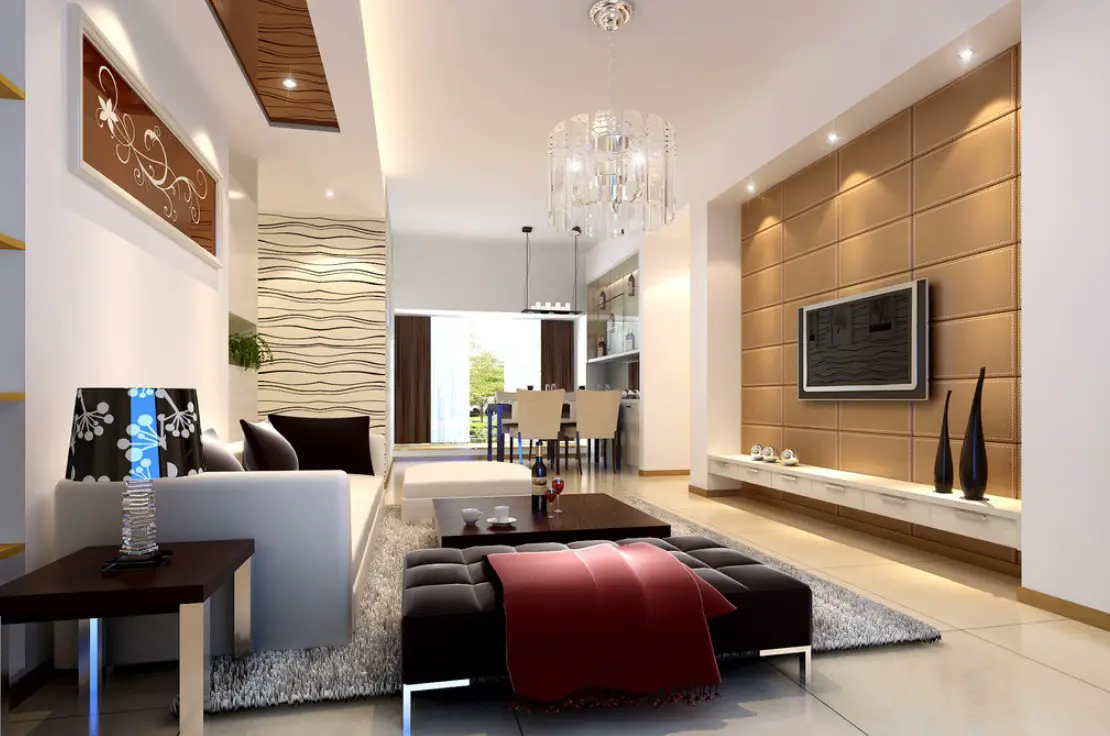

/open-concept-living-area-with-exposed-beams-9600401a-2e9324df72e842b19febe7bba64a6567.jpg)










/erin-williamson-california-historic-2-97570ee926ea4360af57deb27725e02f.jpeg)

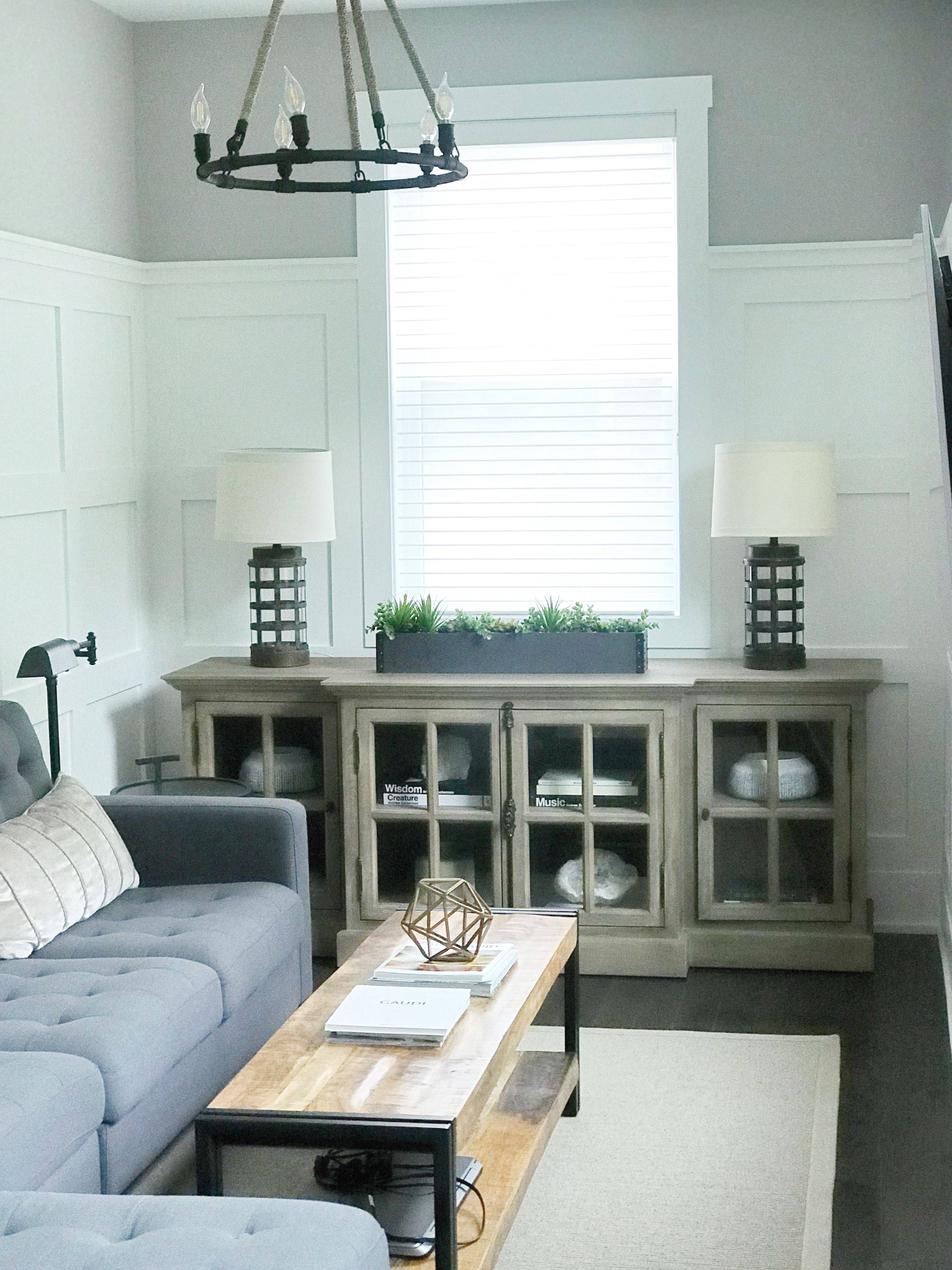































:max_bytes(150000):strip_icc()/Cottage-style-living-room-with-stone-fireplace-58e194d23df78c5162006eb4.png)


