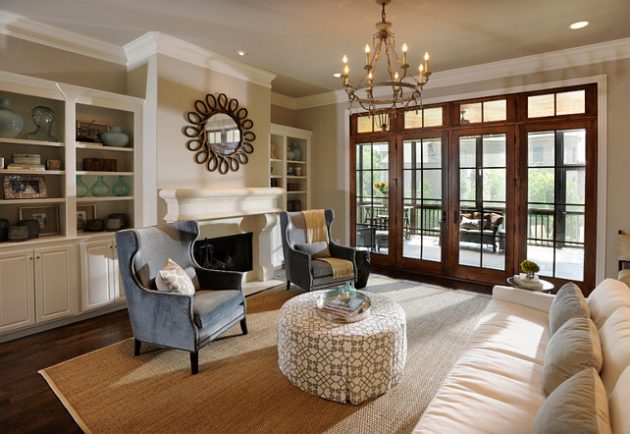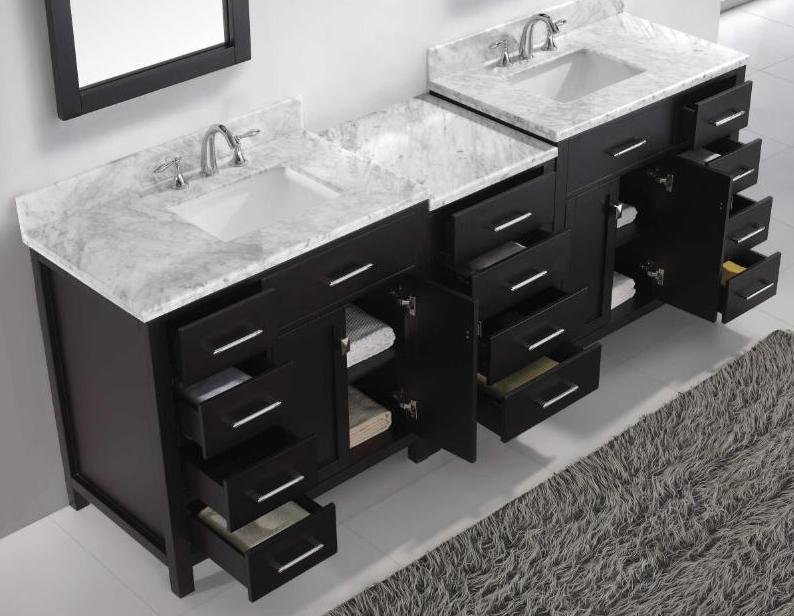Open concept living and dining room layouts have become increasingly popular in recent years. This type of layout involves combining the two spaces into one cohesive area, creating a seamless flow between the two rooms. This layout is perfect for those who love to entertain, as it allows for easy movement and conversation between the living and dining areas. One of the key elements of an open concept living and dining room is the use of bold and eye-catching design elements. This could include a vibrant accent wall, a statement piece of furniture, or unique lighting fixtures. These elements can help define each space while still maintaining an overall cohesive look. Natural light is also an important aspect of open concept living and dining room layouts. Large windows or skylights can help bring in an abundance of natural light, making the space feel bright and airy. This also creates a seamless transition between the indoor and outdoor areas, making the space feel even more open. When it comes to furniture placement in an open concept living and dining room, it's important to create designated areas for each space. This can be achieved through the use of rugs, furniture placement, or color blocking techniques. It's also important to consider the flow of the space and ensure there is enough room for comfortable movement between the two areas.Open Concept Living and Dining Room Layouts
For those with smaller homes or apartments, creating a functional and efficient living and dining room layout is key. One option is to use a multi-functional approach, where one piece of furniture can serve multiple purposes. For example, a dining table that can also be used as a workspace or a sofa that can be pulled out into a bed for guests. Another option for small living dining room layouts is to maximize vertical space. This could include using shelves or wall-mounted storage to free up floor space. It's also important to choose furniture that is proportionate to the space, to avoid overcrowding. Light colors can also help create the illusion of a larger space in a small living dining room layout. This includes using light-colored walls, furniture, and accessories. Mirrors are also a great way to make a space feel bigger by reflecting light and creating the illusion of depth.Small Living Dining Room Layouts
Formal living and dining room layouts are ideal for those who love to entertain in style. This type of layout typically involves a separate living room and dining room, with a more traditional and elegant design aesthetic. Formal living and dining rooms often feature luxurious and sophisticated elements, such as chandeliers, ornate furniture, and rich fabrics. One of the key elements of a formal living and dining room layout is symmetry. This means arranging furniture and decor in a balanced and orderly fashion, often centered around a focal point such as a fireplace or large window. This creates a sense of elegance and harmony in the space. When it comes to colors and patterns in a formal living and dining room, rich and bold hues, as well as intricate patterns, are often used. This adds to the dramatic and opulent feel of the space.Formal Living and Dining Room Layouts
For those with smaller homes or apartments, combining the living and dining room into one space can be a practical and efficient solution. This type of layout often involves using a neutral color palette to create a cohesive look between the two areas. It's also important to consider the flow and functionality of the space, ensuring there is enough room for comfortable movement between the living and dining areas. In a combined living and dining room layout, it's important to create designated areas for each space through the use of furniture placement and partition walls. This can help define each area while still maintaining an overall cohesive look. Lighting is also key in this type of layout, as it can help differentiate between the two spaces and create a sense of balance and ambiance.Combined Living and Dining Room Layouts
When it comes to living dining room layout ideas, the options are endless. One idea is to create a cozy and intimate space by using a sectional sofa or oversized armchairs to define the living area. This can be paired with a dining table and chairs in a complementary style to create a seamless flow between the two areas. Another idea is to create a statement wall in the dining area, using a bold wallpaper or paint color, while keeping the living area more subtle and neutral. This adds interest and personality to the space while still maintaining a cohesive look. For those who love a more modern and minimalist design aesthetic, a living dining room layout with clean lines and sleek furniture is a great option. This could include a monochromatic color scheme and minimal decor to create a contemporary and streamlined look.Living Dining Room Layout Ideas
A living dining room layout with a fireplace can add a cozy and welcoming element to the space. When it comes to furniture placement, it's important to consider the focal point of the room and arrange the furniture accordingly. This could include placing a sofa or chairs facing the fireplace to create a conversation area. Another option is to use the fireplace as a divider between the living and dining areas. This could involve placing the dining table in front of the fireplace, creating a dramatic and unique element in the space. Lighting is also important in this type of layout, as it can help highlight the fireplace as a focal point.Living Dining Room Layout with Fireplace
For those who enjoy spending time watching TV in their living room, incorporating a TV into the living dining room layout is a must. One option is to use a media console or entertainment unit as a divider between the living and dining areas. This can also serve as storage for electronics and other items. Another idea is to mount the TV on the wall and incorporate it into a gallery wall or feature wall. This can add visual interest to the space while also creating a functional and entertainment-friendly layout.Living Dining Room Layout with TV
A living dining room layout with a kitchen is perfect for those who love to entertain and host dinner parties. This type of layout often involves an open concept design, with the kitchen and dining area connected to the living room. This allows for easy movement and conversation between all areas. When it comes to furniture placement, it's important to create a visual divide between the living and dining areas. This could involve using a rug under the dining table or a sofa facing the kitchen to create two distinct areas. It's also important to consider the flow of the space and ensure there is enough room for comfortable movement between the three areas.Living Dining Room Layout with Kitchen
A living dining room layout with a bay window can create a charming and inviting space. The bay window can serve as a natural focal point in the room and can be enhanced with the use of window treatments and cozy seating. This creates a relaxing and cozy nook in the space. When it comes to furniture placement, it's important to consider the angle of the bay window and how it affects the flow of the space. This could involve placing a dining table in front of the bay window, with chairs angled towards the rest of the room. This creates a dramatic and interesting element in the space.Living Dining Room Layout with Bay Window
A living dining room layout with French doors is perfect for those who love a traditional and elegant design aesthetic. French doors can add charm and character to the space while also allowing for natural light to flow in. When it comes to furniture placement, it's important to consider the placement of the French doors and how they affect the flow of the space. One option is to use the French doors as a divider between the living and dining areas. This could involve placing a dining table in front of the doors, creating a dramatic and unique element in the space. Another option is to place a sofa or chairs facing the French doors, creating a cozy and inviting seating area.Living Dining Room Layout with French Doors
The Importance of Creating a Functional Living and Dining Room Layout

Creating a cohesive and functional living and dining room layout is essential in any house design. Not only does it enhance the overall aesthetic of your home, but it also plays a crucial role in the daily functionality and flow of your living space. Whether you have an open floor plan or separate rooms for your living and dining areas, the layout of these spaces can greatly impact the way you use and enjoy them.

The main keyword "living dining room layouts" is more than just arranging furniture in a visually pleasing manner. It involves carefully considering the related keywords such as space, flow, and functionality. When designing your living and dining room layout, it is important to keep in mind the purpose of each space and how they can work together to create a harmonious and efficient living experience.
One of the key elements to consider when creating a living and dining room layout is space. The size and shape of your living and dining areas will greatly influence the layout and arrangement of your furniture. It is important to leave enough space for movement and to avoid cluttered and cramped areas. Maximizing space is crucial in creating a functional layout that allows for easy navigation and comfortable living.

Another important factor to consider is the flow between your living and dining areas. These spaces should seamlessly connect and complement each other, rather than feel disconnected and disjointed. This can be achieved by creating a clear path between the two areas and using furniture placement to create a sense of continuity. For example, placing a rug or a piece of artwork that spans both spaces can visually tie them together.
Functionality is also a key aspect of a successful living and dining room layout. Consider the purpose of each space and how you and your family will use them. For example, if you frequently host dinner parties, it may be beneficial to have a larger dining table and more seating options. If you enjoy cozy movie nights, a comfortable and inviting living room setup may be a priority.

In conclusion, a well-designed living and dining room layout is crucial in creating a functional and aesthetically pleasing home. By considering the keywords of space, flow, and functionality, you can create a layout that not only looks great but also enhances the daily living experience. So, take the time to carefully plan and arrange your living and dining areas, and you will surely reap the benefits of a well-designed and functional space.



















:max_bytes(150000):strip_icc()/living-dining-room-combo-4796589-hero-97c6c92c3d6f4ec8a6da13c6caa90da3.jpg)



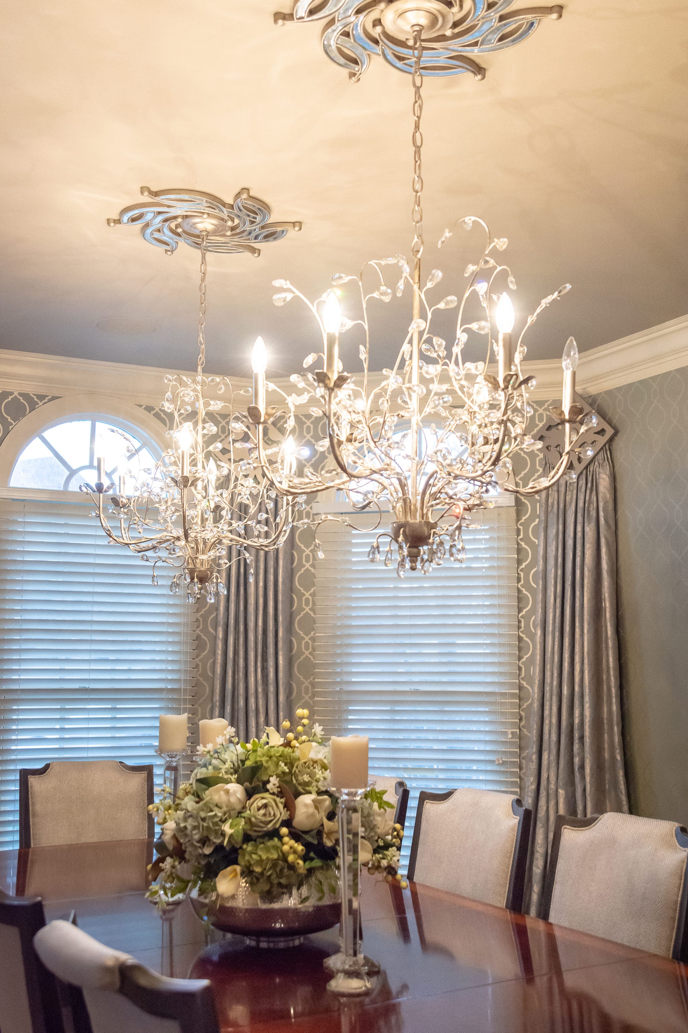

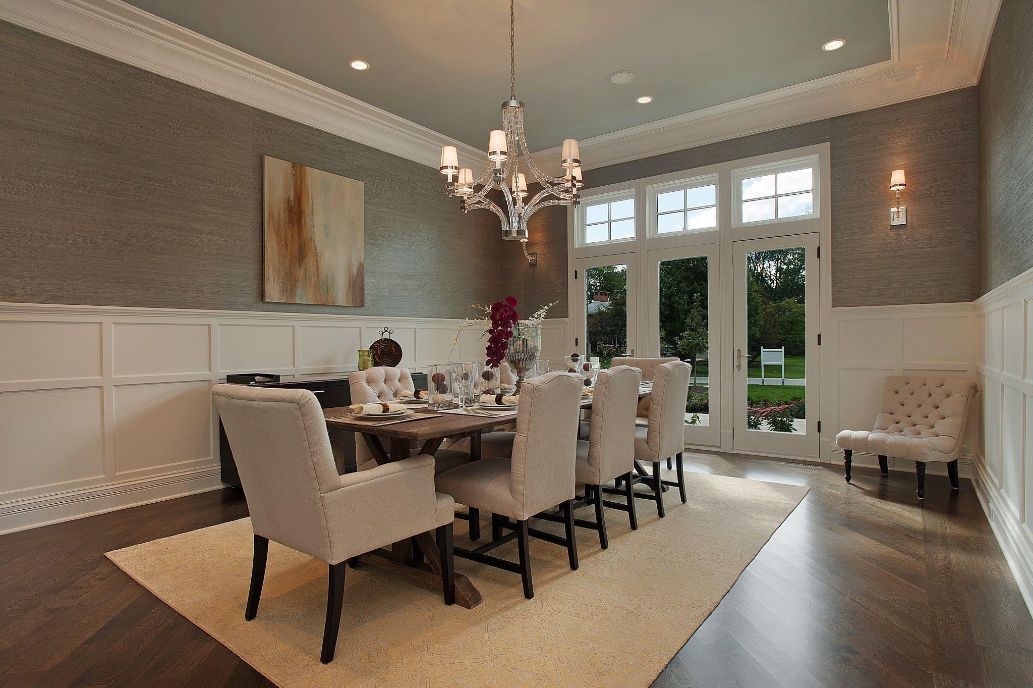

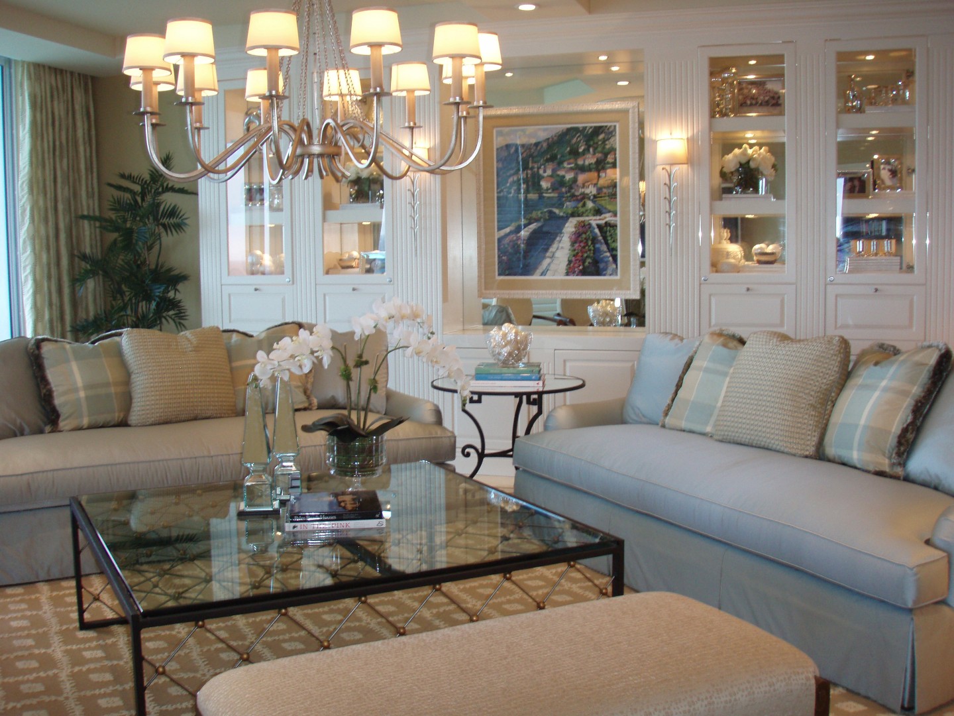


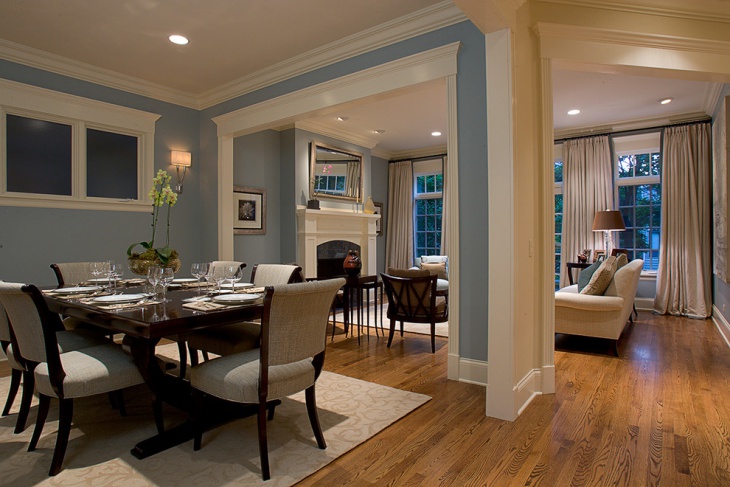








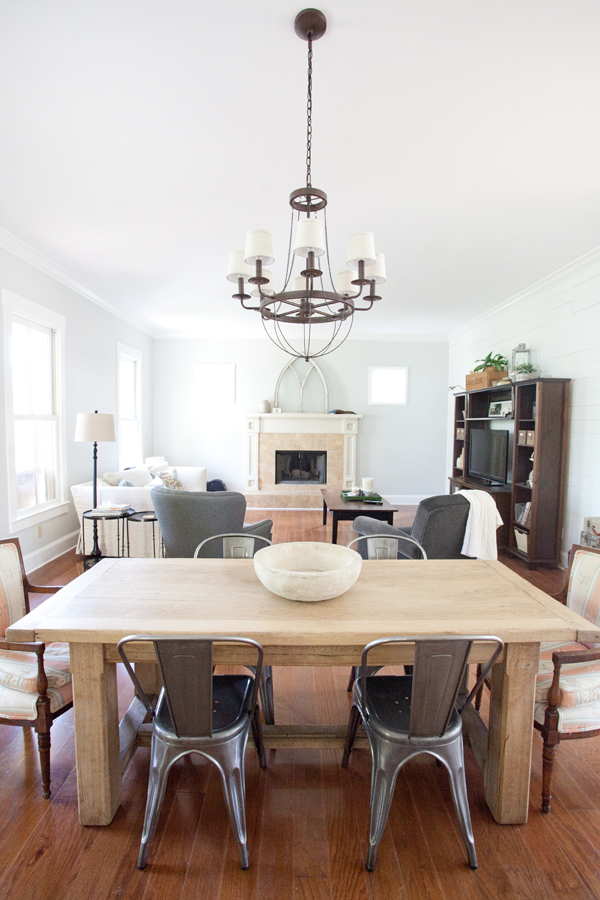










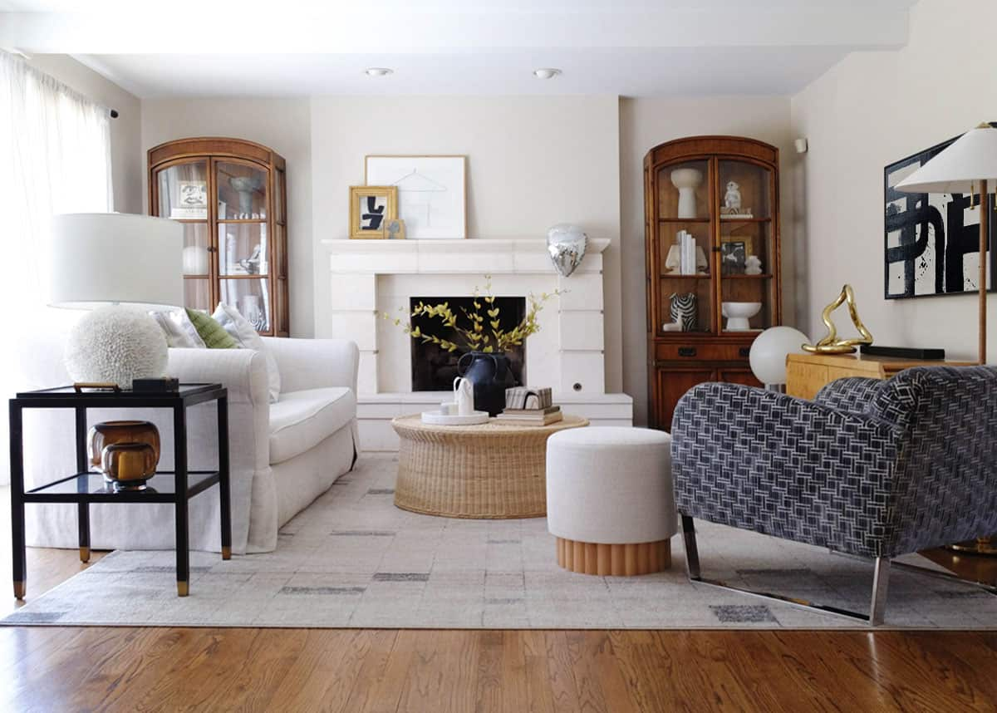




:max_bytes(150000):strip_icc()/living-dining-room-combo-4796589-hero-97c6c92c3d6f4ec8a6da13c6caa90da3.jpg)
:max_bytes(150000):strip_icc()/orestudios_central_district_th_13-a414c78d68cb4563871730b8b69352d1.jpg)



:max_bytes(150000):strip_icc()/open-kitchen-dining-area-35b508dc-8e7d35dc0db54ef1a6b6b6f8267a9102.jpg)











:max_bytes(150000):strip_icc()/s-qyGVEw-1c6a0b497bf74bc9b21eace38499b16b-5b35b081bcea474abdaa06b7da929646.jpeg)







