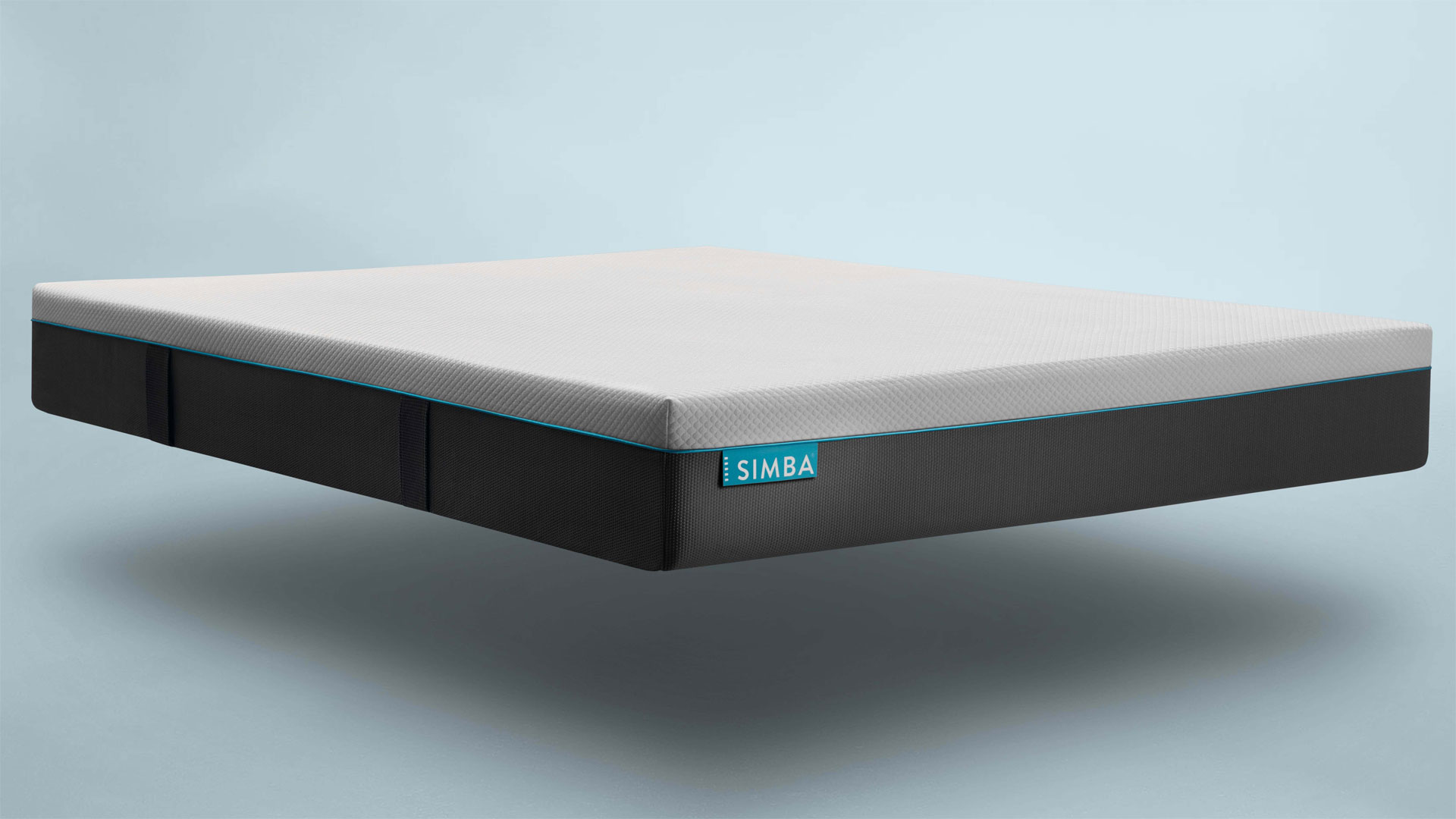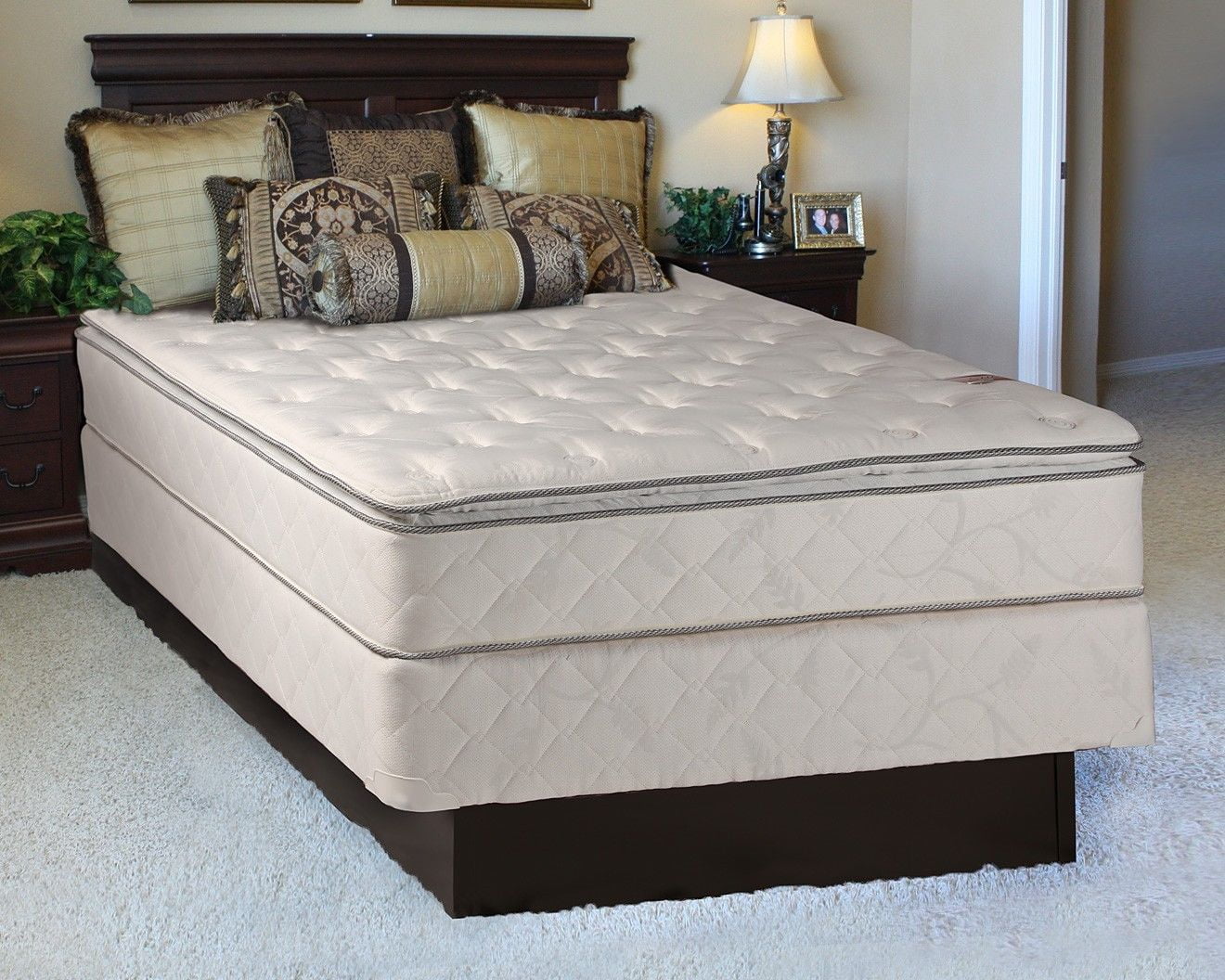When it comes to decorating a small living and dining room, one of the biggest challenges is finding the right layout that maximizes space and functionality. Luckily, there are plenty of creative ideas and tips to help you design a beautiful and functional living and dining area, no matter how small the space may be. Here are 10 layout ideas to inspire your small living and dining room design.Small Living and Dining Room Layout Ideas
1. Utilize multipurpose furniture: In a small living room, every piece of furniture counts. Consider using pieces that serve multiple purposes, such as a coffee table with hidden storage or a sofa that can also be used as a bed. 2. Use floating shelves: Instead of bulky bookcases or cabinets, opt for floating shelves to display books, plants, and other decorative items. This will free up floor space and make the room feel more open. 3. Create a focal point: Whether it's a statement piece of artwork, a bold-colored accent wall, or a unique light fixture, having a focal point in a small living room can draw the eye and make the space feel less cramped. 4. Consider a sectional sofa: A sectional sofa can be a great option for a small living room as it provides ample seating without taking up too much space. Look for one with a chaise or storage options for added functionality. 5. Use mirrors: Mirrors are a great way to create the illusion of a larger space. Hang a large mirror on one wall or incorporate a mirrored furniture piece to reflect light and make the room feel more spacious. 6. Go vertical: When working with a small living room, don't forget to utilize vertical space. Install shelves or hanging planters on the walls to add storage and visual interest. 7. Incorporate hidden storage: In a small living room, clutter can quickly make the space feel cramped. Look for furniture with hidden storage options, such as ottomans or benches, to keep the room tidy. 8. Use a round table: When it comes to a small dining room, a round table can be a better option than a rectangular one. It takes up less space and allows for easier movement around the room. 9. Hang pendant lights: Instead of using bulky floor or table lamps, consider hanging pendant lights above the dining table. This will free up space and add a stylish touch to the room. 10. Keep it simple: When decorating a small living and dining room, less is often more. Stick to a simple color scheme and avoid clutter to keep the space feeling open and airy.10 Small Living Room Layout Ideas
When arranging furniture in a small living room, it's important to consider the flow and functionality of the space. Here are some tips to help you make the most of your small living room layout: 1. Start with the biggest piece: In a small living room, the sofa is usually the largest piece of furniture. Begin by placing it in the room and then arrange the rest of the furniture around it. 2. Create a conversation area: Instead of pushing all the furniture against the walls, try arranging it in a way that creates a cozy conversation area. This will make the room feel more inviting and functional. 3. Consider traffic flow: When arranging furniture, make sure to leave enough space for people to move around freely. You don't want to create obstacles or make the room feel too cramped. 4. Use rugs to define spaces: If your living and dining room are in the same open space, use rugs to visually define each area. This will help create a sense of separation between the two spaces. 5. Don't block windows: If possible, avoid placing furniture in front of windows as this can make the room feel smaller and block natural light.Small Living Room Layouts and Furniture Arrangement Tips
When designing a small living room, it's important to make the most of every inch of space. Here are some design ideas to help you create a stylish and functional small living room: 1. Use light colors: Light colors can make a small living room feel more open and airy. Opt for light-colored walls, furniture, and accessories to create a sense of spaciousness. 2. Hang curtains high: To create the illusion of higher ceilings, hang curtains close to the ceiling rather than right above the window frame. 3. Add greenery: Plants can add life and color to a small living room. Look for small potted plants or hanging plants to incorporate into your design. 4. Use wall space: In a small living room, wall space is precious real estate. Use it to hang shelves, artwork, or even a fold-down desk to save space. 5. Use a neutral color palette: A neutral color palette can make a small living room feel more cohesive and less cluttered. Add pops of color with accessories or artwork for visual interest.Small Living Room Layouts and Design Ideas
Designing a small dining room can be a challenge, but with the right layout and design ideas, you can create a beautiful and functional space. Here are some ideas to inspire your small dining room design: 1. Consider a drop-leaf table: A drop-leaf table is a great option for a small dining room as it can be expanded or folded down when needed, saving space when not in use. 2. Use a bench: Instead of traditional dining chairs, consider using a bench on one side of the table. This will not only save space but also add a cozy and casual vibe to the room. 3. Choose a round table: As mentioned before, a round table can be a better option for a small dining room as it takes up less space and allows for easier movement around the room. 4. Hang pendant lights: Just like in the living room, hanging pendant lights above the dining table can free up space and add style to the room. 5. Keep it simple: A small dining room can feel cluttered and cramped if you have too many decorations or accessories. Keep it simple with a few key pieces to avoid overwhelming the space.Small Dining Room Layouts and Design Ideas
If your living and dining room are in the same open space, here are some layout ideas to help you create a cohesive and functional area: 1. Use a rug to define each space: As mentioned before, using a rug can visually separate the living and dining areas in an open space. 2. Use a sofa to create a visual divide: Placing the back of a sofa facing the dining area can create a subtle divide between the two spaces without blocking the flow of the room. 3. Use a console table: A console table can serve as a functional and stylish way to divide the living and dining areas. Use it to display decor or as a serving station during meals. 4. Incorporate a bar cart: A bar cart can be a great addition to a small living and dining room combo. It can serve as a storage and serving space for drinks and can be easily moved around when needed. 5. Keep it cohesive: When designing a small living and dining room combo, it's important to keep a cohesive design throughout both spaces. Stick to a similar color palette and style to create a seamless transition between the two areas.Small Living and Dining Room Combo Layout Ideas
In an open concept space, it's important to create a cohesive and functional design for both the living and dining areas. Here are some layout ideas to help you achieve this: 1. Use a sectional: In an open concept space, using a sectional sofa can help define the living area and create a cozy and intimate seating area. 2. Incorporate a dining table with a bench: As mentioned before, a bench can save space and add a casual and inviting vibe to a dining area in an open concept space. 3. Use a statement light fixture: A statement light fixture above the dining table can serve as a focal point and add style to the open space. 4. Create a nook: If you have a small nook or alcove in your open concept space, consider turning it into a small dining area. This will free up space in the main living area and create a separate dining space. 5. Use a room divider: If you want to create a more defined separation between the living and dining areas in an open concept space, consider using a room divider such as a bookcase or screen.Small Living and Dining Room Layouts for Open Concept Spaces
When decorating a small living and dining room in an apartment, it's important to make the most of the limited space and create a functional and stylish design. Here are some layout ideas to help you achieve this: 1. Opt for a small dining table: In an apartment, space is often limited. Look for a small dining table that can fit in your dining area without taking up too much space. 2. Use a fold-down table: If you don't have a designated dining area in your apartment, consider using a fold-down table that can be stored against the wall when not in use. 3. Use a bookcase as a room divider: In a small apartment, using a bookcase as a room divider can create a sense of separation between the living and dining areas without taking up too much space. 4. Choose furniture with storage: In a small apartment, storage is key. Look for furniture pieces that serve multiple purposes and have hidden storage options. 5. Keep it simple: In a small living and dining room in an apartment, it's important to keep the design simple to avoid overwhelming the space. Stick to a neutral color palette and add pops of color with accessories.Small Living and Dining Room Layouts for Apartments
Condos often have limited space, which can make it challenging to design a functional living and dining area. Here are some layout ideas to help you make the most of your small condo space: 1. Use a console table: In a small condo, a console table can serve as a functional and stylish way to divide the living and dining areas. 2. Incorporate a bar cart: Just like in an apartment, a bar cart can be a great addition to a small condo living and dining area. It can serve as a storage and serving space for drinks and can be easily moved around when needed. 3. Use a round table: In a small condo, a round dining table can be a better option than a rectangular one as it takes up less space and allows for easier movement around the room. 4. Use a statement light fixture: A statement light fixture above the dining table can add style and serve as a focal point in a small condo living and dining area. 5. Consider a sectional: In a small condo, a sectional sofa can provide ample seating without taking up too much space. Look for one with a chaise or storage options for added functionality.Small Living and Dining Room Layouts for Condos
Maximizing Space in a Small Living/Dining Room Layout

The Challenges of Designing a Small Living/Dining Room
 When it comes to designing a small living/dining room, one of the biggest challenges is finding ways to make the most of the limited space available. Many homeowners struggle with fitting all their furniture and belongings into a small space without it feeling cramped and cluttered. However, with some careful planning and creativity, it is possible to create a functional and stylish living/dining room layout that maximizes the available space.
When it comes to designing a small living/dining room, one of the biggest challenges is finding ways to make the most of the limited space available. Many homeowners struggle with fitting all their furniture and belongings into a small space without it feeling cramped and cluttered. However, with some careful planning and creativity, it is possible to create a functional and stylish living/dining room layout that maximizes the available space.
Start with a Clear Vision
 The key to successfully designing a small living/dining room layout is to start with a clear vision of what you want the space to look and feel like. Consider the main purpose of the room – is it primarily a living space or a dining space? This will help you determine the focal point of the room and guide your furniture placement.
Related Keyword:
small living room layout
The key to successfully designing a small living/dining room layout is to start with a clear vision of what you want the space to look and feel like. Consider the main purpose of the room – is it primarily a living space or a dining space? This will help you determine the focal point of the room and guide your furniture placement.
Related Keyword:
small living room layout
Utilize Vertical Space
 In a small living/dining room, every inch of space counts. This is where utilizing vertical space can be a game-changer. Instead of only focusing on the floor space, look up and consider using wall shelves, floating shelves, or tall bookcases to store items and display decorations. This will not only free up valuable floor space but also draw the eye upwards, making the room appear larger.
Related Keyword:
vertical space
In a small living/dining room, every inch of space counts. This is where utilizing vertical space can be a game-changer. Instead of only focusing on the floor space, look up and consider using wall shelves, floating shelves, or tall bookcases to store items and display decorations. This will not only free up valuable floor space but also draw the eye upwards, making the room appear larger.
Related Keyword:
vertical space
Choose Multi-Functional Furniture
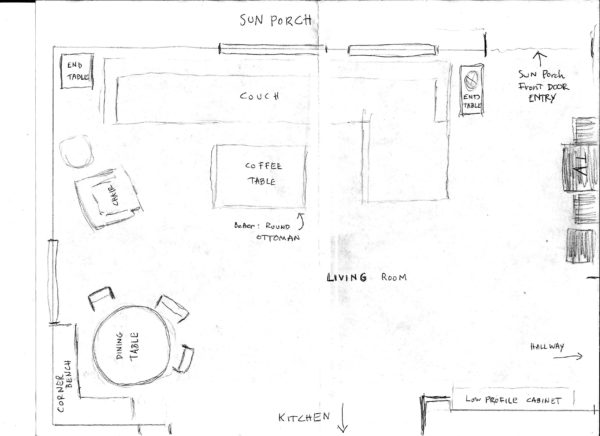 When working with a small living/dining room, it's important to choose furniture that serves multiple purposes. For example, a coffee table with hidden storage or a sofa bed that can double as a guest bed. This will not only save space but also make the room more functional.
Related Keyword:
multi-functional furniture
When working with a small living/dining room, it's important to choose furniture that serves multiple purposes. For example, a coffee table with hidden storage or a sofa bed that can double as a guest bed. This will not only save space but also make the room more functional.
Related Keyword:
multi-functional furniture
Opt for Light and Bright Colors
 In a small living/dining room, light and bright colors can make a big difference. They reflect light and give the illusion of a larger space. Opt for light-colored walls, furniture, and curtains to create an airy and open feel. You can add pops of color through accent pieces such as throw pillows or wall art.
Related Keyword:
light and bright colors
In a small living/dining room, light and bright colors can make a big difference. They reflect light and give the illusion of a larger space. Opt for light-colored walls, furniture, and curtains to create an airy and open feel. You can add pops of color through accent pieces such as throw pillows or wall art.
Related Keyword:
light and bright colors
Don't Be Afraid to Go Bold
:max_bytes(150000):strip_icc()/living-dining-room-combo-4796589-hero-97c6c92c3d6f4ec8a6da13c6caa90da3.jpg) While light and bright colors can make a small living/dining room feel more spacious, don't be afraid to add some bold elements to the space. This could be a statement wall with a bold wallpaper or a colorful area rug. Just be sure to balance it out with other lighter elements in the room to avoid overwhelming the space.
Related Keyword:
bold elements
While light and bright colors can make a small living/dining room feel more spacious, don't be afraid to add some bold elements to the space. This could be a statement wall with a bold wallpaper or a colorful area rug. Just be sure to balance it out with other lighter elements in the room to avoid overwhelming the space.
Related Keyword:
bold elements
Final Thoughts
 With these tips in mind, you can create a functional and stylish living/dining room layout in a small space. Remember to keep it clutter-free and choose furniture and decor that serve multiple purposes. Don't be afraid to get creative and think outside the box to make the most of the space you have.
With these tips in mind, you can create a functional and stylish living/dining room layout in a small space. Remember to keep it clutter-free and choose furniture and decor that serve multiple purposes. Don't be afraid to get creative and think outside the box to make the most of the space you have.











:max_bytes(150000):strip_icc()/Living_Room__001-6c1bdc9a4ef845fb82fec9dd44fc7e96.jpeg)








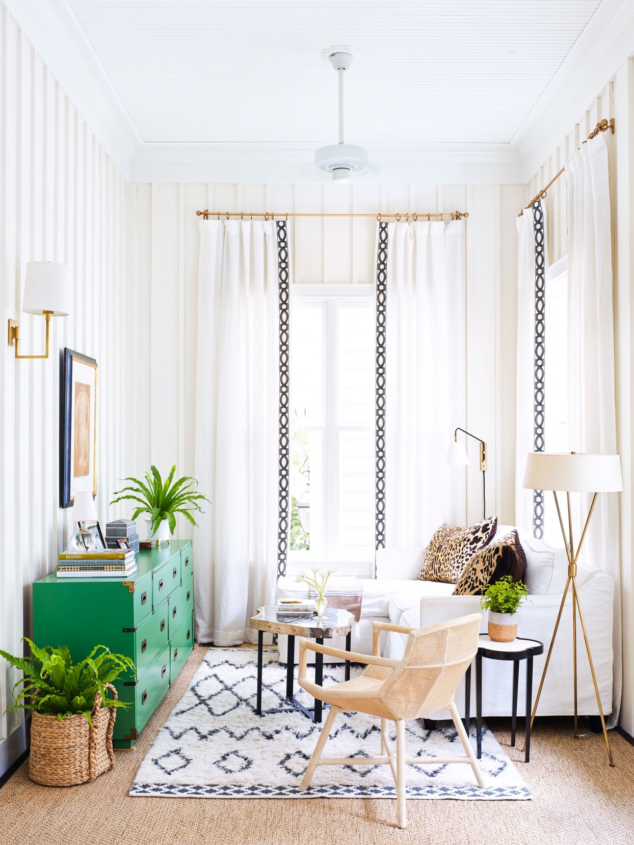



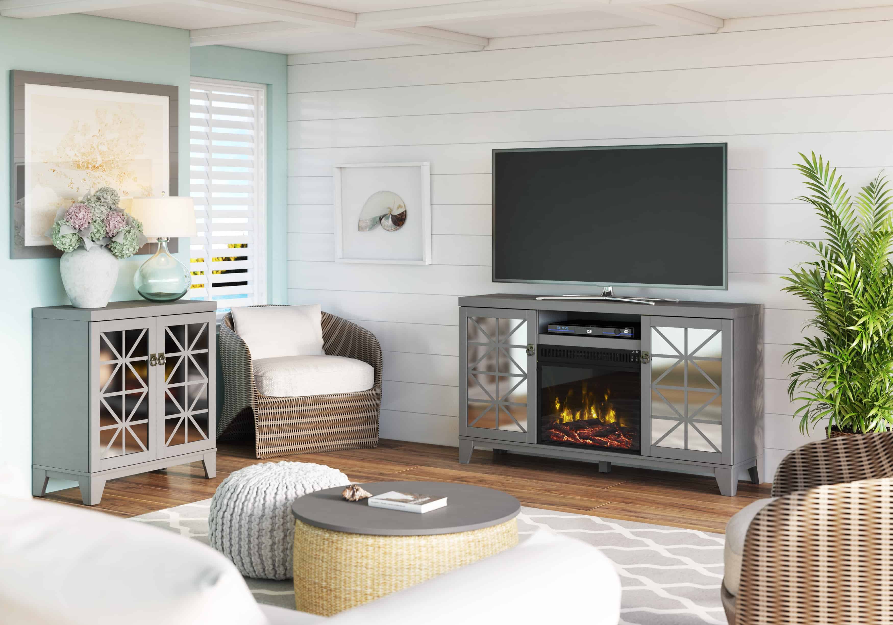
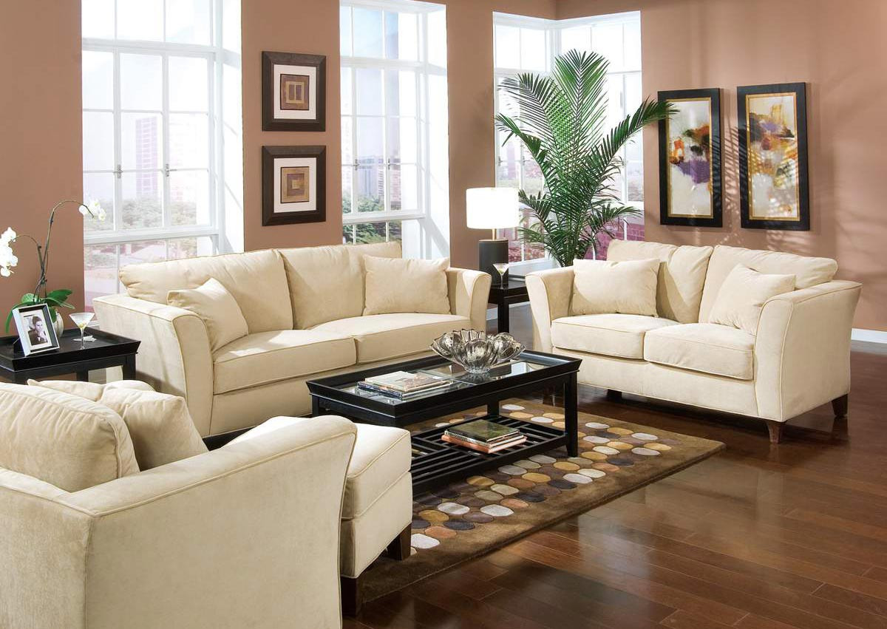





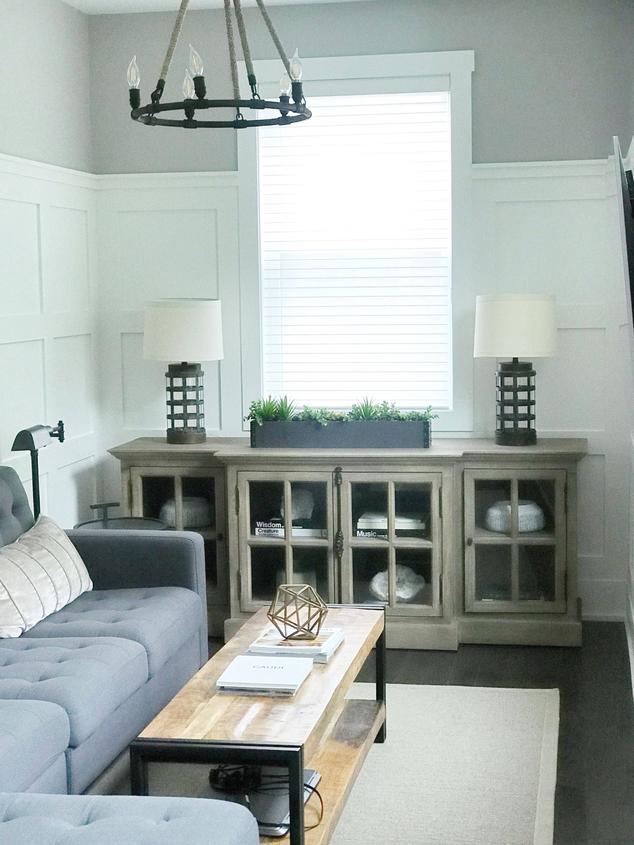


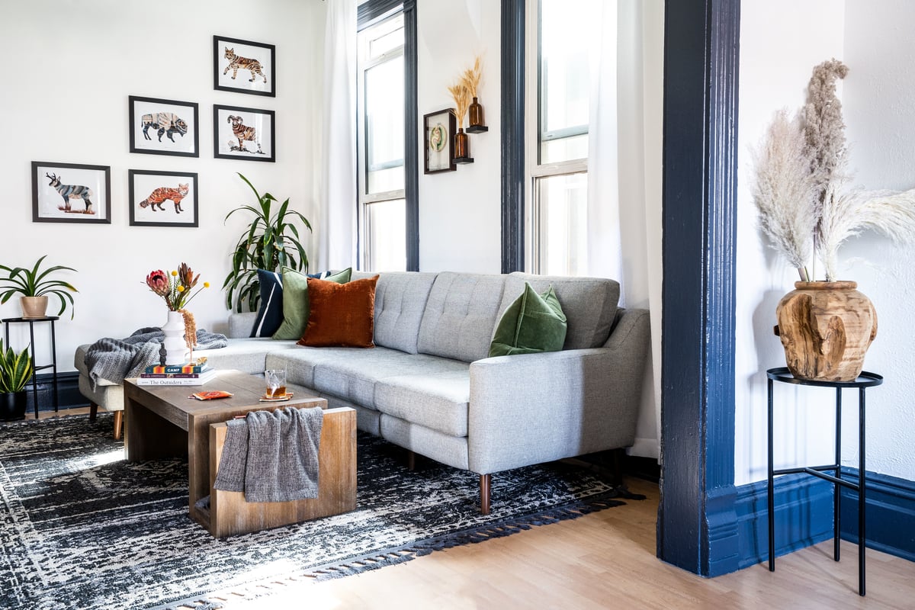

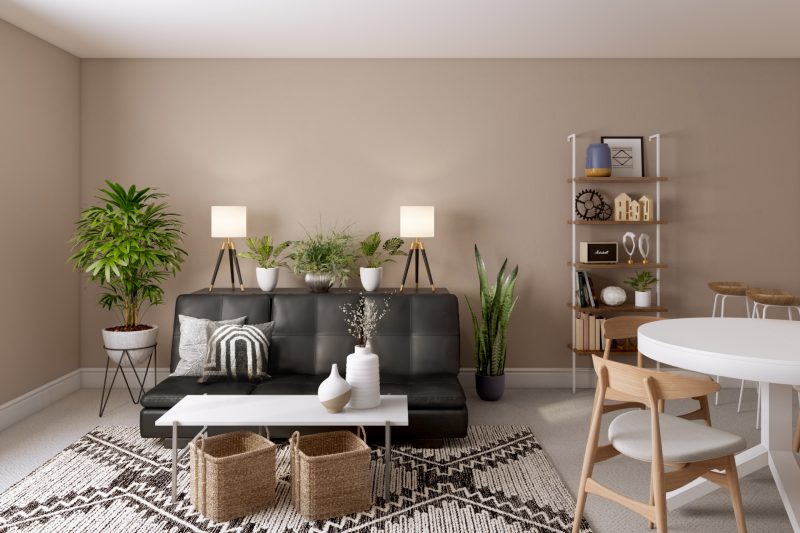



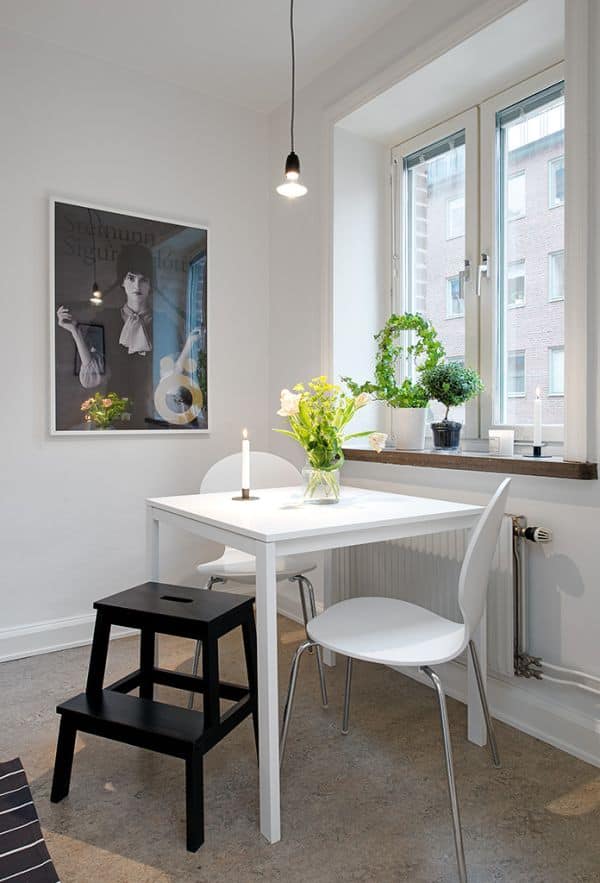










:max_bytes(150000):strip_icc()/living-dining-room-combo-4796589-hero-97c6c92c3d6f4ec8a6da13c6caa90da3.jpg)





















