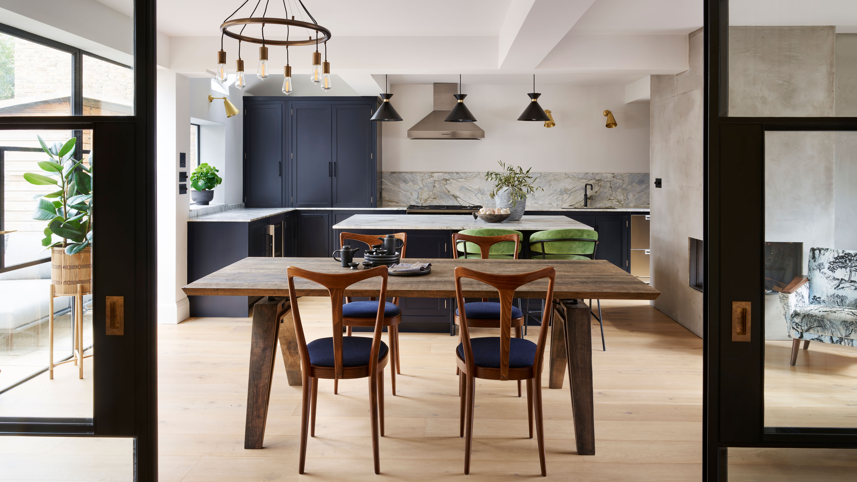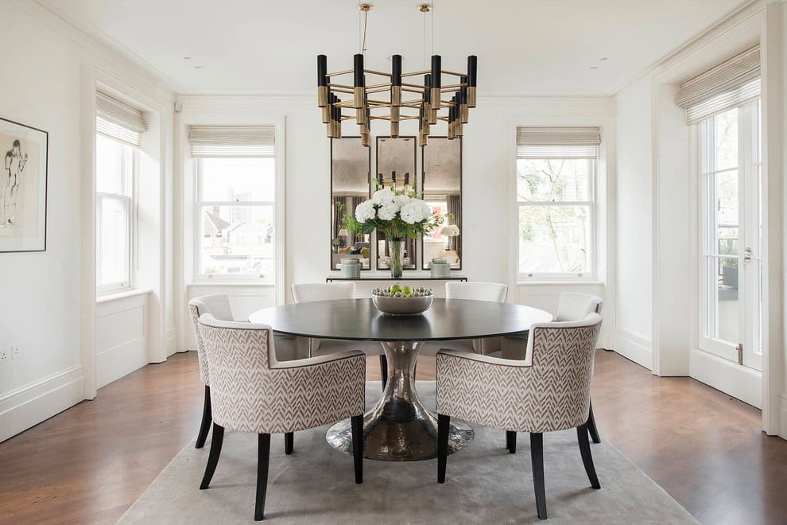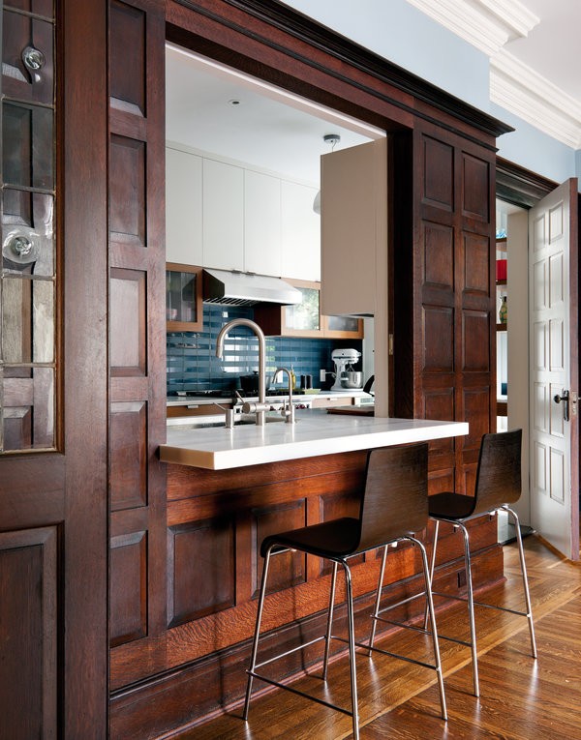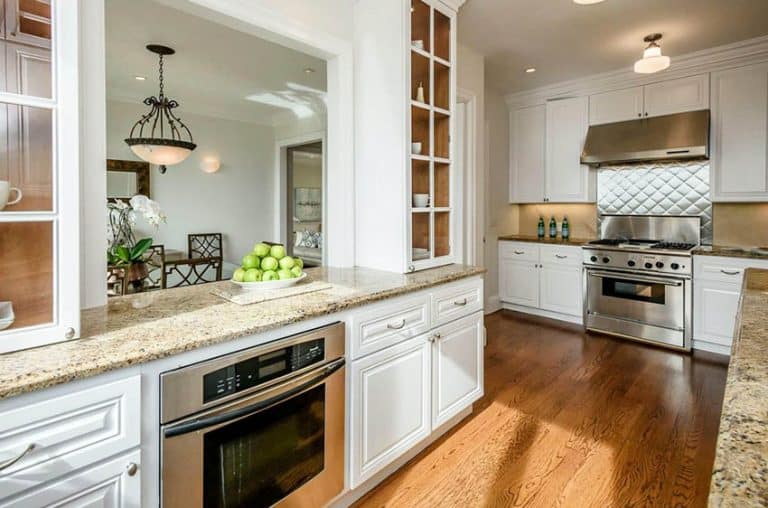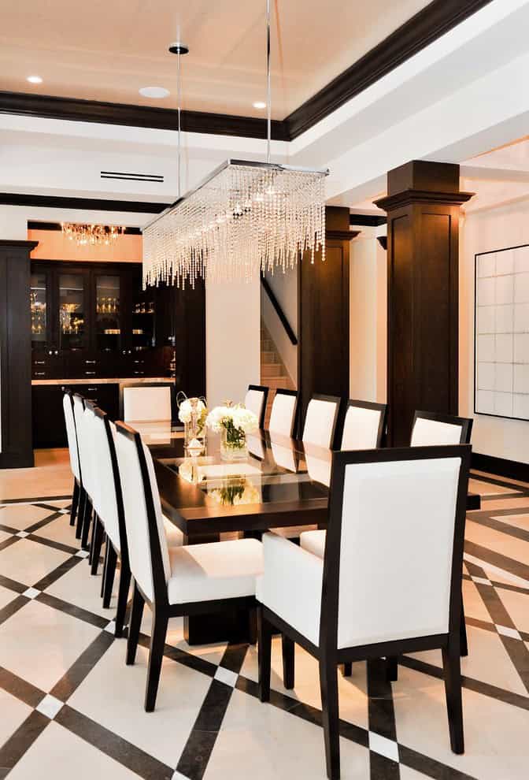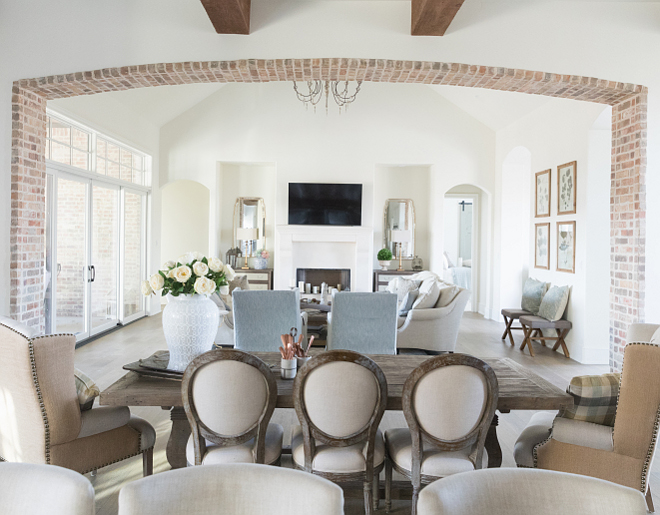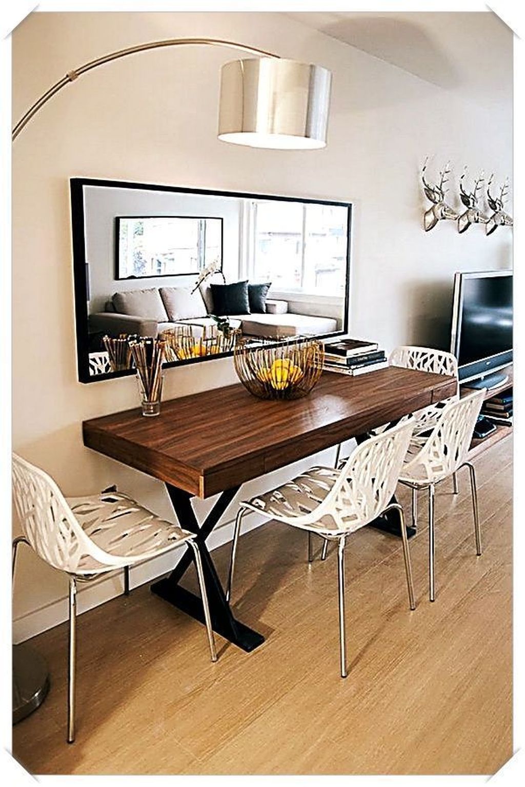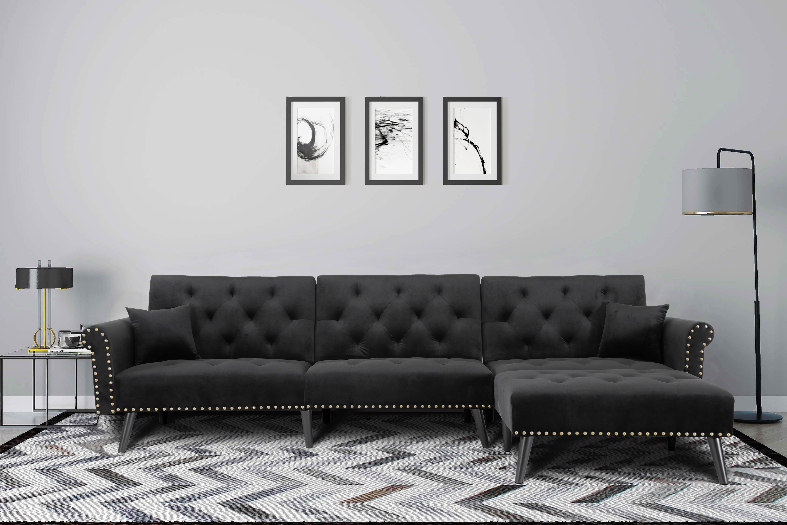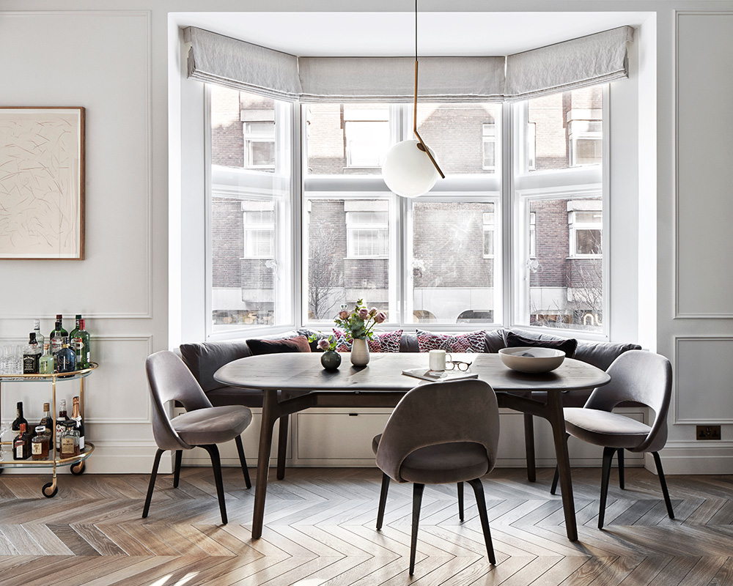Open concept living has been a popular trend in home design for many years, and it's no surprise that this concept has made its way into the kitchen and dining room as well. An open concept kitchen and dining room allows for a seamless transition between these two spaces, creating a more spacious and cohesive feel. This design also allows for better flow and communication between the cook and guests, making it perfect for entertaining. To achieve this look, consider removing any walls or barriers between the kitchen and dining room and using similar color schemes and decor to tie the two spaces together.Open Concept Kitchen and Dining Room Ideas
Small spaces can be a challenge when it comes to creating a smooth transition between the kitchen and dining room. However, with a little creativity and smart design choices, you can make the most of your small kitchen and dining room combo. One idea is to use a kitchen island or peninsula as a divider between the two spaces. This not only adds extra counter and storage space, but it also creates a clear distinction between the kitchen and dining room. Another option is to use a sliding door or barn door to separate the two spaces when needed, giving you the flexibility to open up or close off the areas as desired.Small Kitchen to Dining Room Transition
If you have a smaller home or apartment, you may not have the luxury of separate kitchen and dining rooms. But that doesn't mean you can't create a stylish and functional space that serves both purposes. One idea is to use a kitchen island or table that can double as a dining table. This not only saves space, but it also creates a cohesive design between the two areas. Another option is to use a bar or counter-height table and stools for dining, which takes up less space and adds a modern touch to the kitchen and dining room combo.Kitchen and Dining Room Combo Design Ideas
When it comes to decor, the transition between the kitchen and dining room should be seamless and complementary. This means using similar colors, materials, and styles in both spaces. For example, if your kitchen has white cabinets and marble countertops, consider using a white and marble dining table or incorporating marble accents in your dining room decor. This will create a cohesive and visually appealing transition between the two areas.Transitional Kitchen and Dining Room Decor
If you want to maintain some separation between your kitchen and dining room, but still want a sense of openness, a pass through may be the perfect solution. A pass through is a window or opening between the two spaces that allows for easy communication and the passing of dishes and drinks. This can be especially useful for entertaining and also adds a unique architectural feature to your home. Consider adding a countertop or bar on the dining room side to create a space for serving and dining.Kitchen to Dining Room Pass Through Ideas
For those who prefer a more modern and sleek design, there are plenty of options for a kitchen to dining room transition. One popular idea is to use a glass or acrylic divider between the two spaces. This adds a modern touch while still allowing for an open feel. Another idea is to use a monochromatic color scheme throughout both the kitchen and dining room, with pops of color in the decor to tie the two spaces together.Modern Kitchen and Dining Room Transition
If you want to add a touch of elegance and charm to your kitchen and dining room transition, consider incorporating an archway. An archway adds architectural interest and can create a clear separation between the two spaces while maintaining an open feel. You can also use the archway to add a pop of color or texture, such as a bold wallpaper or a rustic wood finish.Kitchen to Dining Room Archway Ideas
If you have a small kitchen and dining room, you may be hesitant to create a large opening between the two areas. But even a small opening can make a big difference in the flow and feel of your home. Consider using a small pass through window or a half wall to create a subtle transition between the kitchen and dining room. You can also use a pocket door or sliding door to save space while still allowing for easy access between the two areas.Small Kitchen to Dining Room Openings
The flooring is an important element in any home design, and this is especially true when it comes to the transition between the kitchen and dining room. To create a cohesive look, consider using the same flooring material throughout both spaces or using complementary materials, such as hardwood in the kitchen and tile in the dining room. You can also use a rug or runner to visually separate the two areas while still tying them together.Kitchen and Dining Room Flooring Transitions
If you want to maintain some privacy or separation between your kitchen and dining room, but still want an open concept feel, consider using a wall opening. This can be a large window or a smaller opening with a sliding or pocket door. You can also use a glass or mirrored wall to create the illusion of a larger space while still maintaining some separation.Kitchen to Dining Room Wall Opening Ideas
The Importance of a Smooth Kitchen to Dining Room Transition
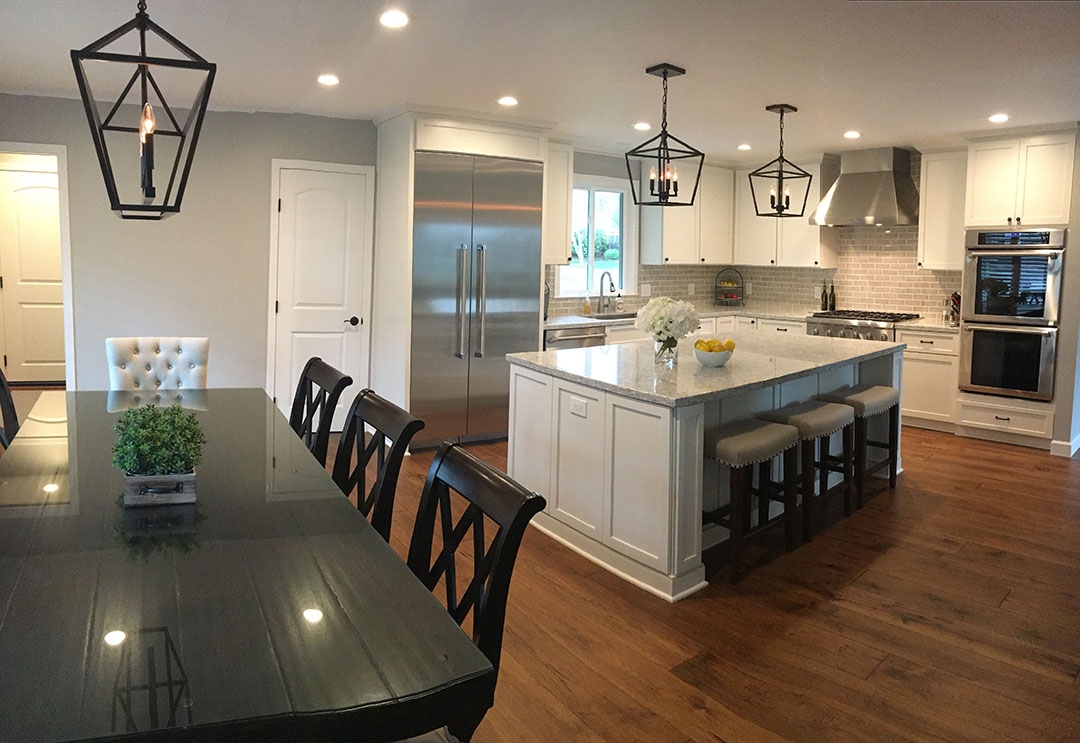
Creating a Cohesive and Functional Space
 When it comes to designing a house, every detail matters. From the color scheme to the furniture placement, each element plays a vital role in creating a cohesive and functional space. One aspect that often gets overlooked is the transition between rooms. Specifically, the transition from the kitchen to the dining room is an essential area to consider. Not only does it serve as a pathway, but it also sets the tone for the overall design of your house. Therefore, it is crucial to have a smooth and seamless transition from the kitchen to the dining room. In this article, we will explore some creative and practical ideas to achieve just that.
When it comes to designing a house, every detail matters. From the color scheme to the furniture placement, each element plays a vital role in creating a cohesive and functional space. One aspect that often gets overlooked is the transition between rooms. Specifically, the transition from the kitchen to the dining room is an essential area to consider. Not only does it serve as a pathway, but it also sets the tone for the overall design of your house. Therefore, it is crucial to have a smooth and seamless transition from the kitchen to the dining room. In this article, we will explore some creative and practical ideas to achieve just that.
Bringing the Two Spaces Together
 The kitchen and dining room are two of the most frequently used areas in a house, making the transition between them a high-traffic zone. Therefore, it is essential to have a design that seamlessly brings the two spaces together. One way to achieve this is by using a consistent color palette throughout both rooms. This can be done by incorporating similar colors in the walls, flooring, and decor. For example, if your kitchen cabinets are a deep shade of blue, consider using the same hue in your dining room chairs or tablecloth. This will create a sense of harmony and flow between the two spaces.
The kitchen and dining room are two of the most frequently used areas in a house, making the transition between them a high-traffic zone. Therefore, it is essential to have a design that seamlessly brings the two spaces together. One way to achieve this is by using a consistent color palette throughout both rooms. This can be done by incorporating similar colors in the walls, flooring, and decor. For example, if your kitchen cabinets are a deep shade of blue, consider using the same hue in your dining room chairs or tablecloth. This will create a sense of harmony and flow between the two spaces.
Utilizing Functional Design Elements
 Another way to create a smooth transition between the kitchen and dining room is by utilizing functional design elements. For example, installing a kitchen island with seating can serve as a natural divider between the two rooms. It also provides additional storage and serves as a communal area for food preparation and dining. Another functional design element to consider is a buffet or sideboard in the dining room. This allows for easy access to dishes and serving ware, making the transition from the kitchen to the dining room seamless and efficient.
Another way to create a smooth transition between the kitchen and dining room is by utilizing functional design elements. For example, installing a kitchen island with seating can serve as a natural divider between the two rooms. It also provides additional storage and serves as a communal area for food preparation and dining. Another functional design element to consider is a buffet or sideboard in the dining room. This allows for easy access to dishes and serving ware, making the transition from the kitchen to the dining room seamless and efficient.
Adding a Touch of Continuity
 In addition to a cohesive color scheme and functional design elements, adding a touch of continuity can also enhance the transition between the kitchen and dining room. This can be achieved by incorporating similar materials or textures in both rooms. For example, if your kitchen has a marble countertop, consider using the same material in a smaller scale for your dining room table. This will create a sense of continuity and tie the two spaces together.
In conclusion,
a smooth kitchen to dining room transition is essential for creating a cohesive and functional space. By incorporating a consistent color palette, functional design elements, and a touch of continuity, you can achieve a seamless and visually appealing transition between these two important areas of your house. So, the next time you embark on a house design project, be sure to pay attention to the transition between the kitchen and dining room, and watch how it transforms the overall look and feel of your home.
In addition to a cohesive color scheme and functional design elements, adding a touch of continuity can also enhance the transition between the kitchen and dining room. This can be achieved by incorporating similar materials or textures in both rooms. For example, if your kitchen has a marble countertop, consider using the same material in a smaller scale for your dining room table. This will create a sense of continuity and tie the two spaces together.
In conclusion,
a smooth kitchen to dining room transition is essential for creating a cohesive and functional space. By incorporating a consistent color palette, functional design elements, and a touch of continuity, you can achieve a seamless and visually appealing transition between these two important areas of your house. So, the next time you embark on a house design project, be sure to pay attention to the transition between the kitchen and dining room, and watch how it transforms the overall look and feel of your home.













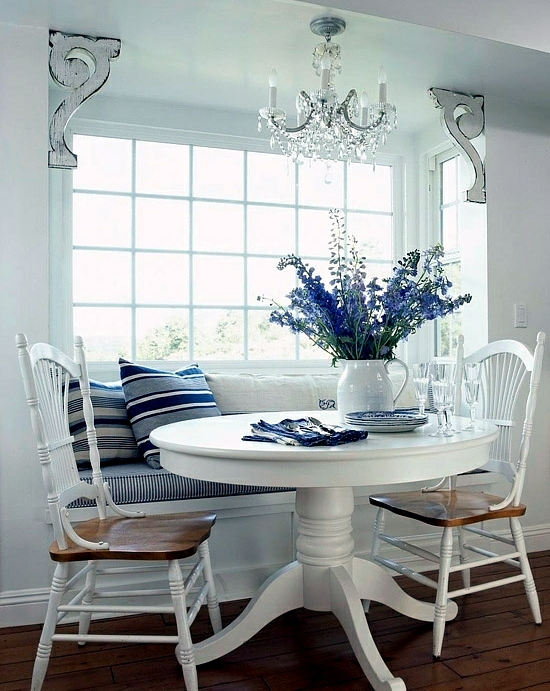



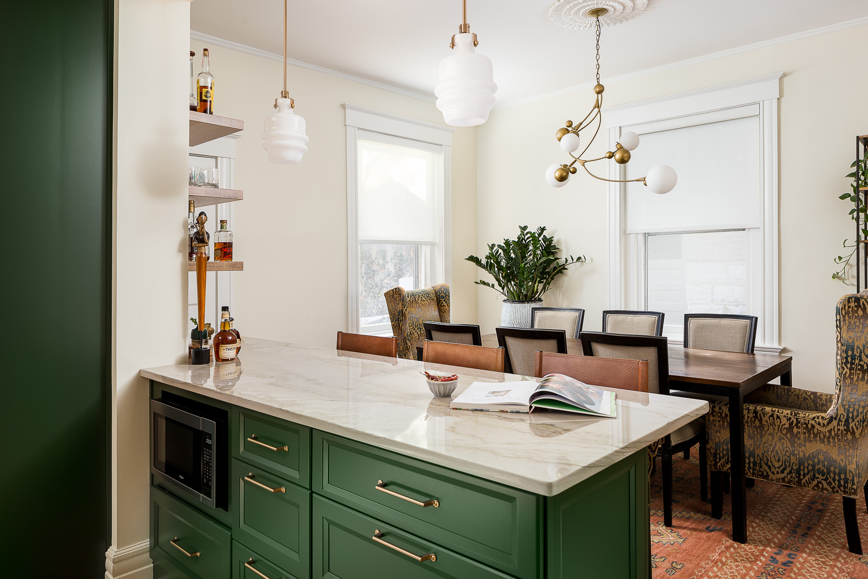

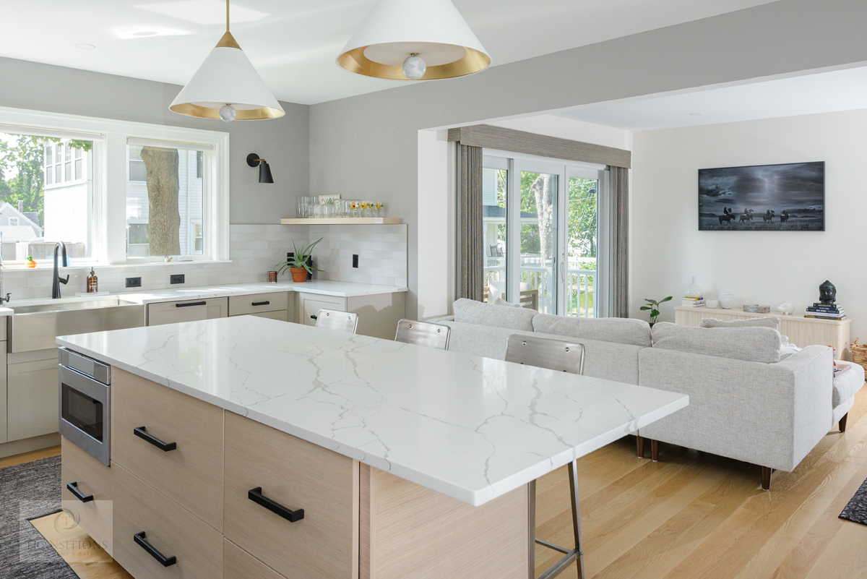
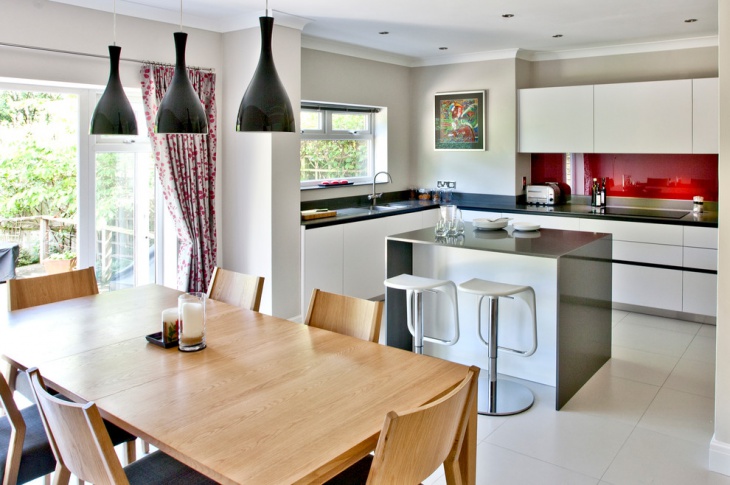
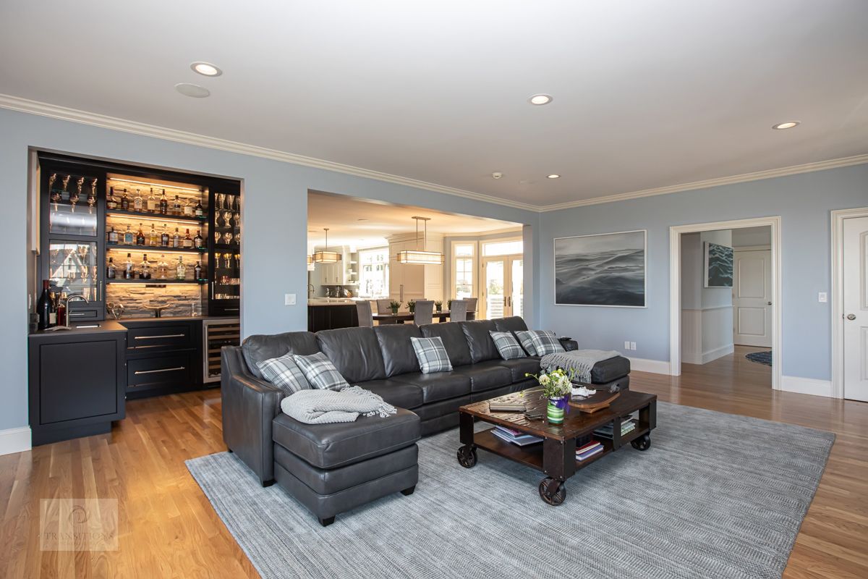




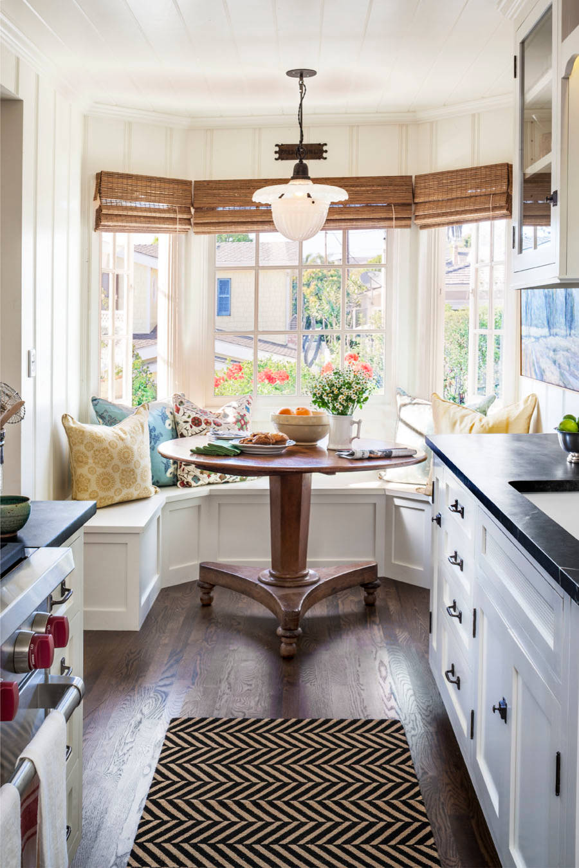









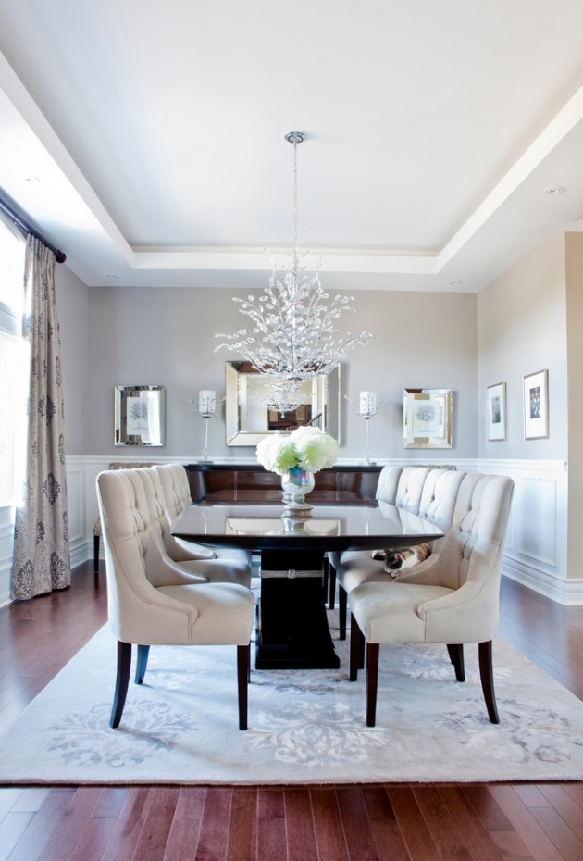
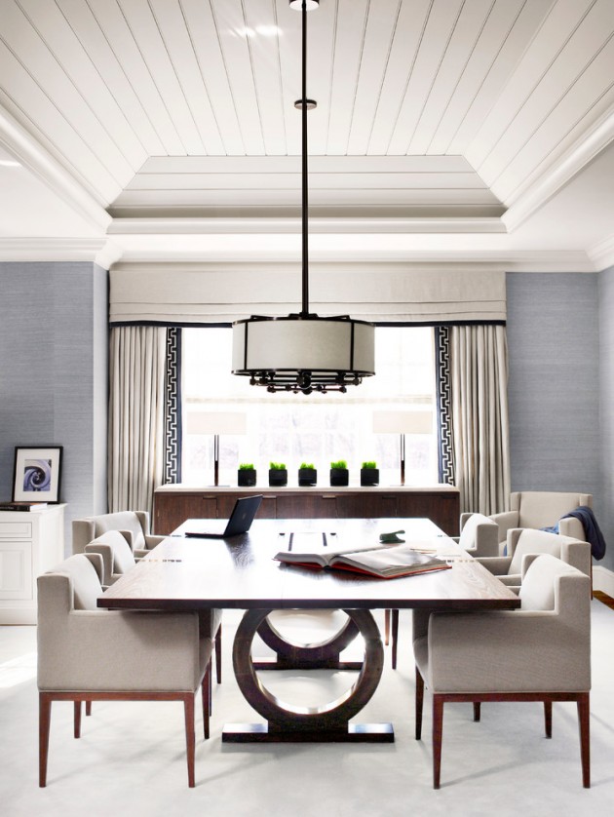
/modern-dining-room-ideas-4147451-hero-d6333998f8b34620adfd4d99ac732586.jpg)
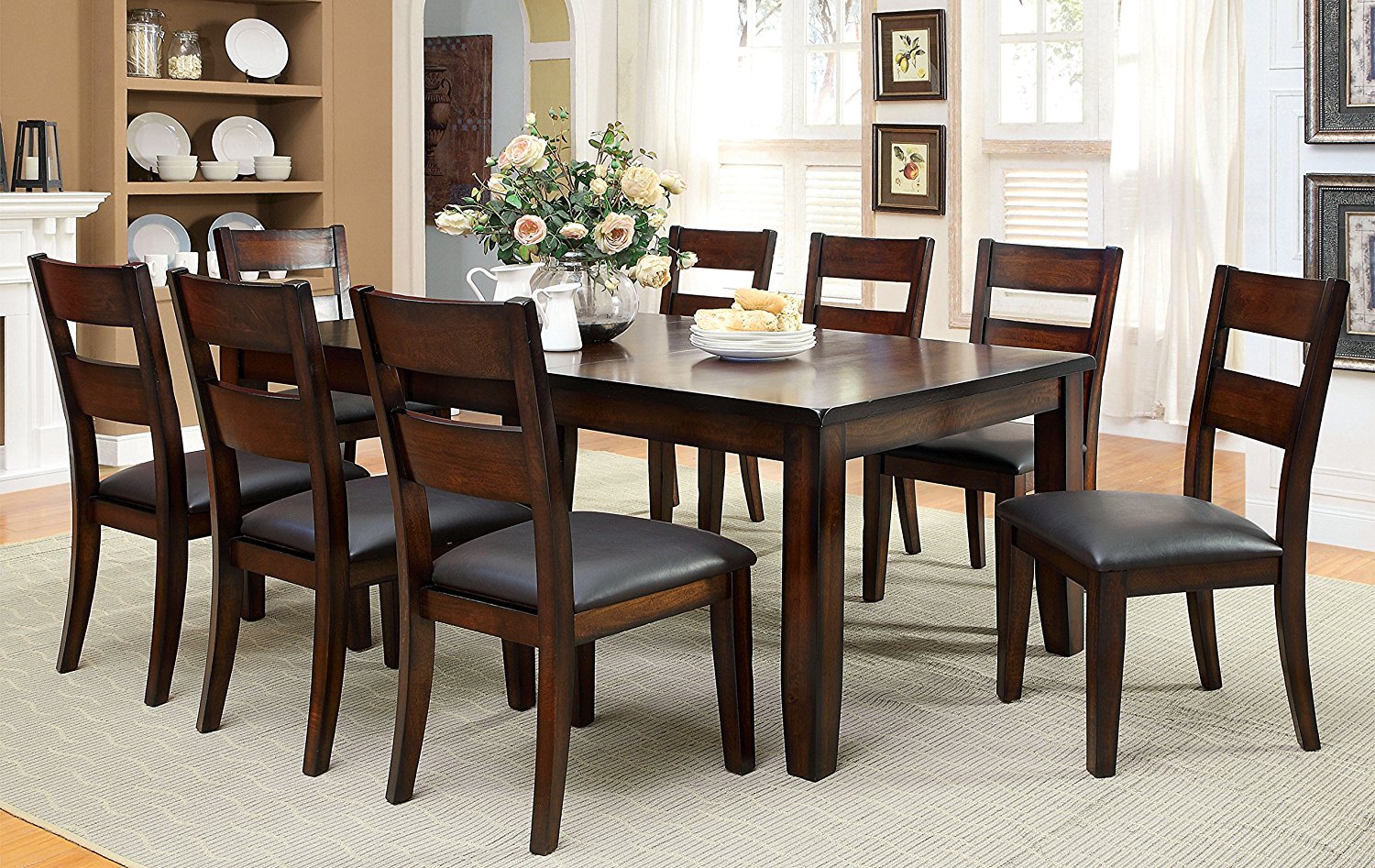
:max_bytes(150000):strip_icc()/farmhouse-style-large-kitchen-8a695644-ccd2bd367f9b4b50b63c6081c3777db1.jpg)
