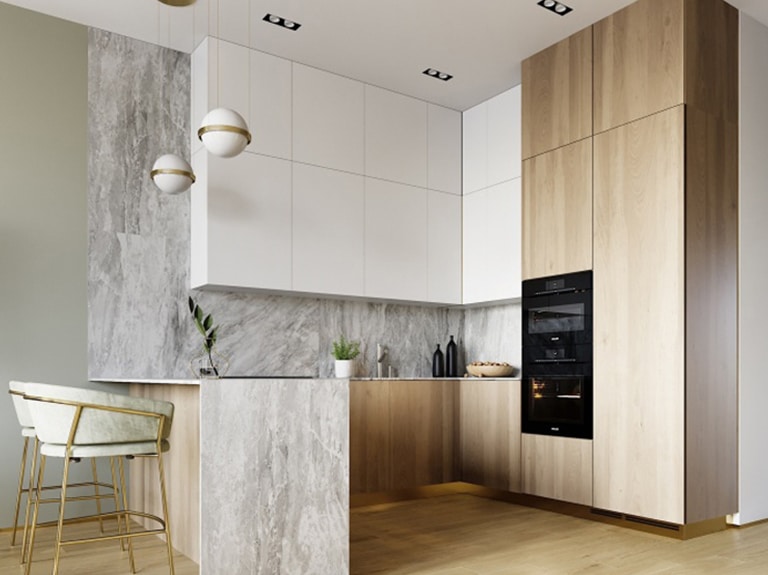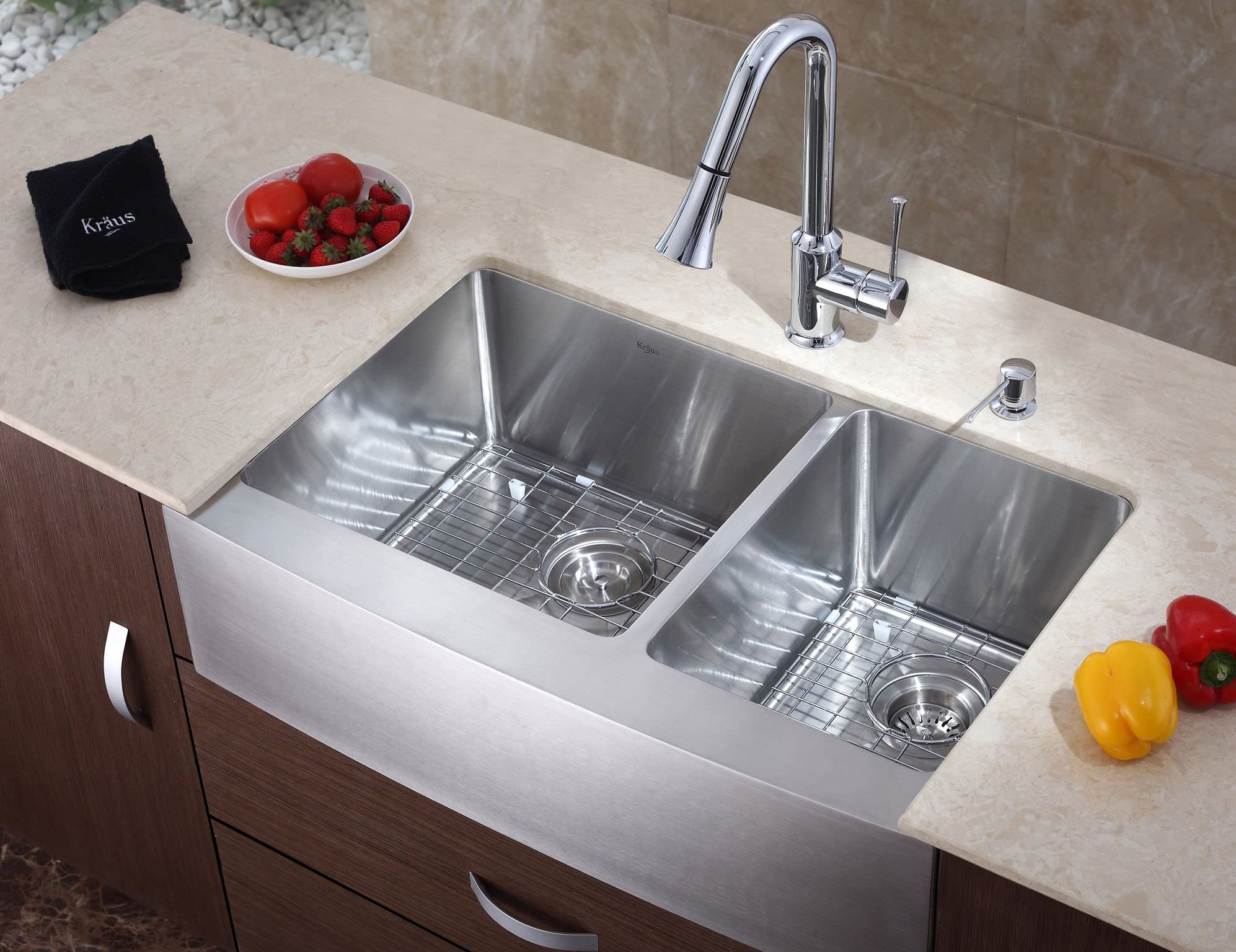Having incorrectly placed utility outlets in your kitchen design is something that can drastically disrupt the space and flow of your kitchen. Having outlets too close to sink’s faucets, fridge, ovens, and cabinets is the top blunder when it comes to kitchen designing. Additionally, planning for outlets for plugging in kitchen appliances that may not fit near one outlet can wreak havoc with the entire kitchen layout. Improperly Placed Utility Outlets
Another common designing misstep is getting the light scheme for your kitchen wrong. Placement and planning are key when it comes to lighting. You want to have the right combination of natural and artificial light, competition between the two can affect how the kitchen will feel and look. Having too much artificial light can be just as disruptive as having too little. Inappropriate Light Scheme
The amount of counter space you should have in your kitchen design can come with a whole lot of calculation. Having too much counter space can disrupt the flow or your kitchen, while having too little counter space can create serious difficulties while cooking. Therefore, it is very important to measure and plan out the perfect amount of counter space according to your kitchen's needs. Too Much or Too Little Counter Space
Choosing the right furniture for your kitchen is extremely important. However, not having the furniture placed in the right area can create many issues. You want to be able to move freely in your kitchen without any obstructions. It can give off a cluttered appearance when the furniture is placed too close to each other and leaves little room for human movement. Poor Furniture Placement
Having too many cabinets in your kitchen design is not ideal. It requires a large amount of counter space and tends to make the kitchen look too cluttered. So, planning ahead and having the right cabinet space according to your kitchen's size is very important. Think about the items you need before adding too many cabinets. Overcrowded Cabinet Space
Appliances offer an immense amount of function but they also take up a lot of space. So, it's important to plan out the correct kitchen appliances and where they should be located according to your kitchen's size. This will help to avoid having a lot of kitchen clutter due to many or oversized appliances. Incorrect Use of Appliances
Having the wrong color scheme for your kitchen is a design mistake that can greatly affect the overall look of the kitchen. Using too bright or too dark colors or a combination of both can make the space feel overwhelming. Choosing the right shade of color for your kitchen is very important and it can either make or break the overall look. Wrong Use of Color
This is one of the top blunders in designing a kitchen. Bad flooring choices can really ruin the entire look of the kitchen. It's important to choose flooring that is not too slippery especially for kitchens with children around. It's good to choose a flooring to match the rest of the kitchen’s features, so planning ahead and finding the right flooring is very important. Faulty Flooring Choice
Having a kitchen with an out-of-date layout is a major faux-pas when it comes to kitchen designing. This can be caused by downsizing certain elements such as counter top space, cabinet space, or appliances. This will put the kitchen in a crossfire and completely disorganize the overall look. It is important to plan out the layout before any physical kitchen work begins. Poor Layout
Having a kitchen with bad ventilation can have a huge effect on the functionality of the room. Smoke, steam, and odors can really build up if the kitchen ventilation system is not properly planned out. This can also be a major safety hazard and can also reduce the lifespan of certain kitchen appliances. It's important to make sure the ventilation system is properly installed and is up to code. Unsatisfactory Ventilation System
Common Mistakes When Planning Kitchen Design
 It is common to struggle when designing a kitchen. With the massive range of ideas, materials, and tools available, it can be a challenge to come up with the ideal set-up for your space. However, mistakes made during the design process can be costly. Knowing what to avoid prior to beginning can help reduce the potential for expensive repairs and remodeling.
It is common to struggle when designing a kitchen. With the massive range of ideas, materials, and tools available, it can be a challenge to come up with the ideal set-up for your space. However, mistakes made during the design process can be costly. Knowing what to avoid prior to beginning can help reduce the potential for expensive repairs and remodeling.
Unrealistic Budget Planning
 When building your
kitchen design
budget, fancy fixtures and high-end appliances simply don’t fit. It may be desirable, but not realistic when remodeling an outdated space. Once the
budget
is set it should be followed tightly for the best outcomes.
Failing
to do this can quickly result in costs spiraling out of control. The temptation to upgrade should be avoided, the goal is to complete the
project
economically and efficiently.
When building your
kitchen design
budget, fancy fixtures and high-end appliances simply don’t fit. It may be desirable, but not realistic when remodeling an outdated space. Once the
budget
is set it should be followed tightly for the best outcomes.
Failing
to do this can quickly result in costs spiraling out of control. The temptation to upgrade should be avoided, the goal is to complete the
project
economically and efficiently.
Ignoring the Work Triangle
 The
work triangle
is one of the most effective ways to maximize efficiency in your kitchen. This is the area created by connecting your refrigerator, sink, and stove. When using any of these appliances, the distance between the $b{three} should be as short as possible. This will make food preparation and cooking much easier.
The
work triangle
is one of the most effective ways to maximize efficiency in your kitchen. This is the area created by connecting your refrigerator, sink, and stove. When using any of these appliances, the distance between the $b{three} should be as short as possible. This will make food preparation and cooking much easier.
Forgoing Specialization
 When planning your
kitchen design
, specialization should be taken into consideration. Specializing certain parts of the kitchen will lead to improved organization and efficiency. Many opt to install cabinets and countertops or refrigerators and pantries. Knowing where each item should go is paramount to keeping the space more manageable.
When planning your
kitchen design
, specialization should be taken into consideration. Specializing certain parts of the kitchen will lead to improved organization and efficiency. Many opt to install cabinets and countertops or refrigerators and pantries. Knowing where each item should go is paramount to keeping the space more manageable.
Omitting Natural Lighting
 Taking advantage of natural light is of utmost importance for any area of your home. Kitchen remodeling should include efforts to improve the light quality in the space. For example, removing barriers to the windows and using light colors can make a dramatic difference in the feel of the room. Taking the time to consider the lighting will help the kitchen to look more vibrant.
Taking advantage of natural light is of utmost importance for any area of your home. Kitchen remodeling should include efforts to improve the light quality in the space. For example, removing barriers to the windows and using light colors can make a dramatic difference in the feel of the room. Taking the time to consider the lighting will help the kitchen to look more vibrant.
Forgetting Adequate Storage
 When people plan their kitchen design, it is easy to forget how many items it will need to hold. From oven mitts to kitchen utensils, planning for adequate storage can help prevent clutter. Installing the right cabinets and drawers can make all the difference. It is important to think hard about what needs to be included to ensure the space is comfortable and functional.
When people plan their kitchen design, it is easy to forget how many items it will need to hold. From oven mitts to kitchen utensils, planning for adequate storage can help prevent clutter. Installing the right cabinets and drawers can make all the difference. It is important to think hard about what needs to be included to ensure the space is comfortable and functional.



























































































/cdn.vox-cdn.com/uploads/chorus_image/image/46235394/20150408_131530.0.0.jpg)


