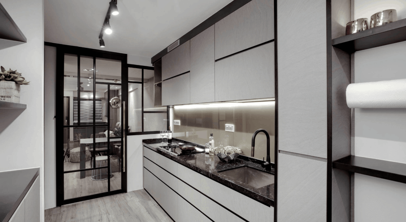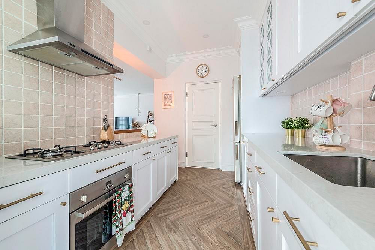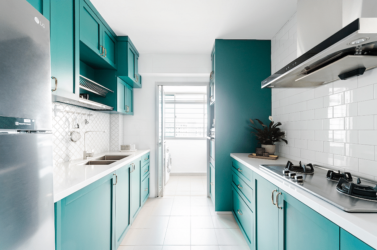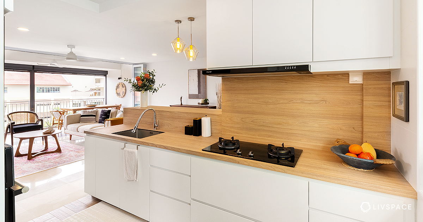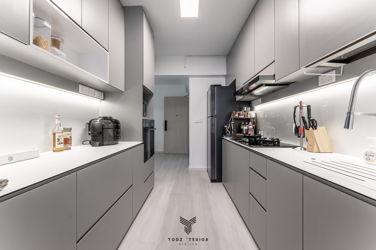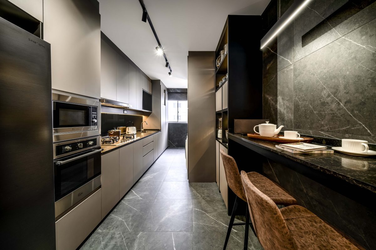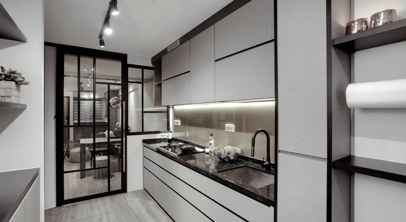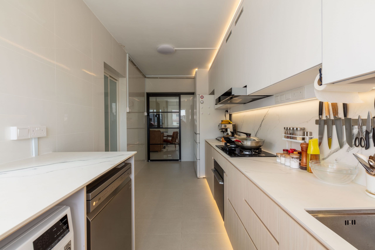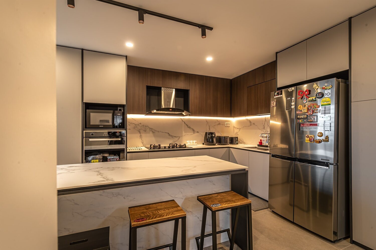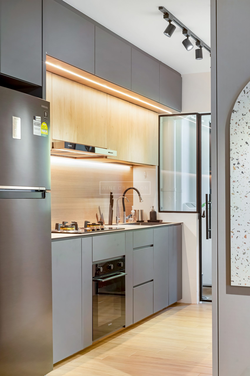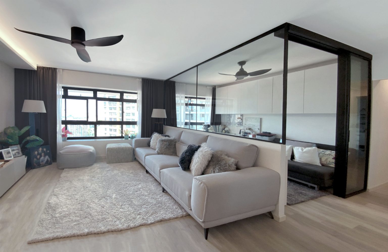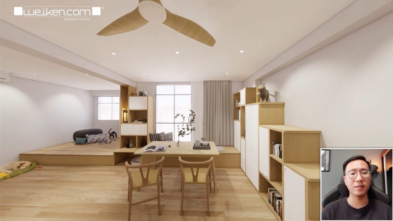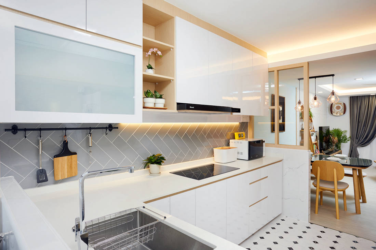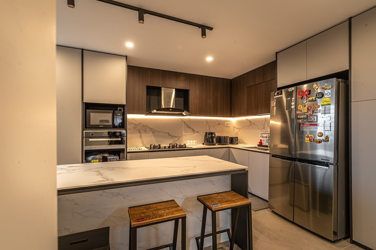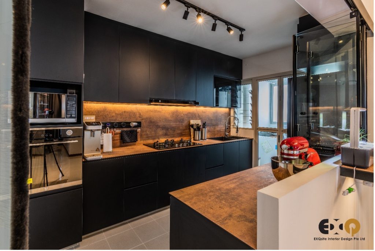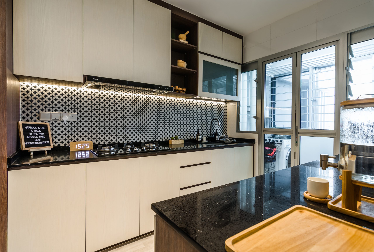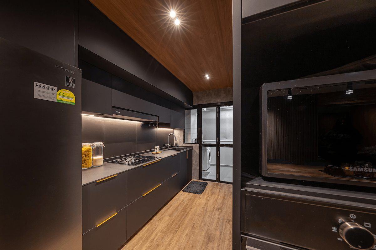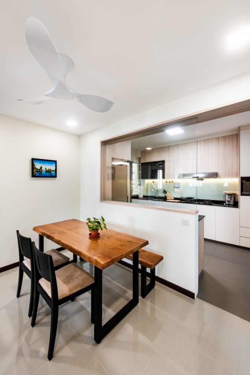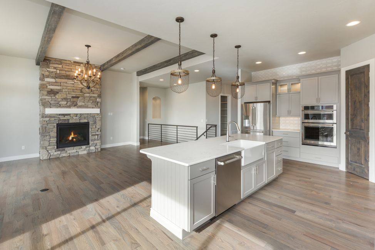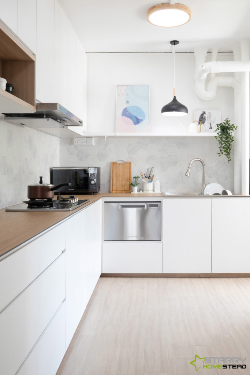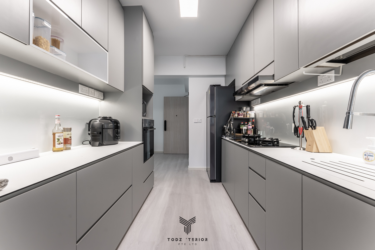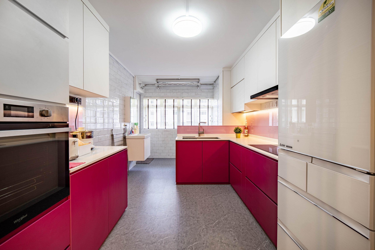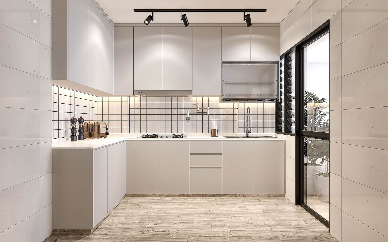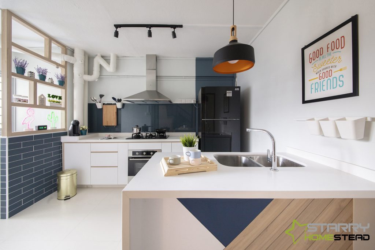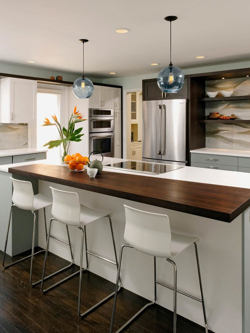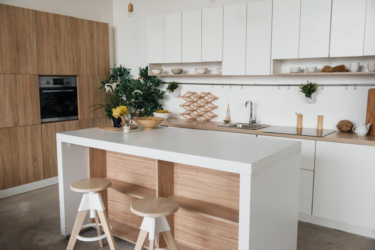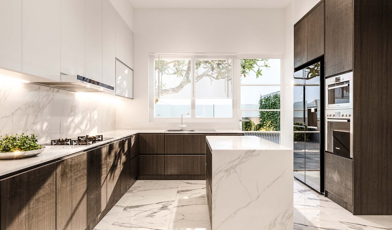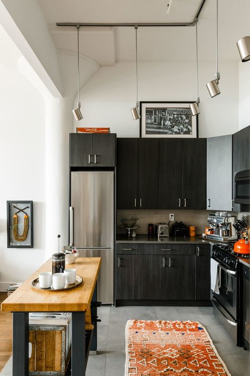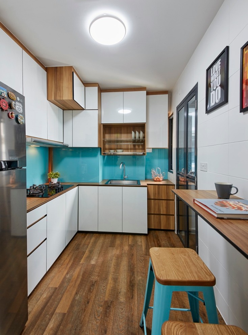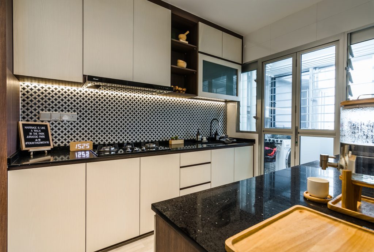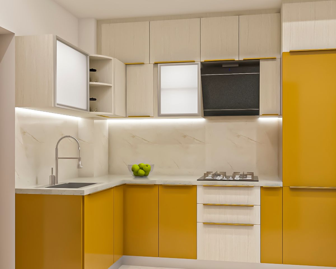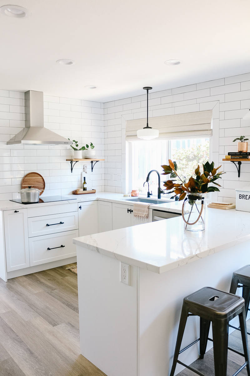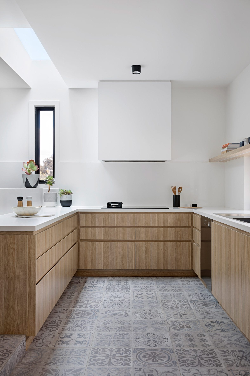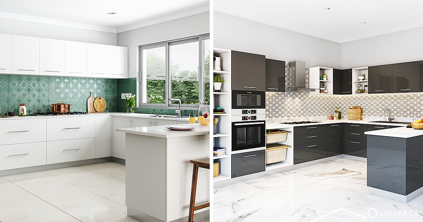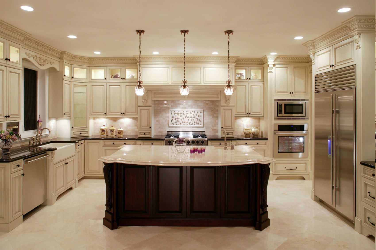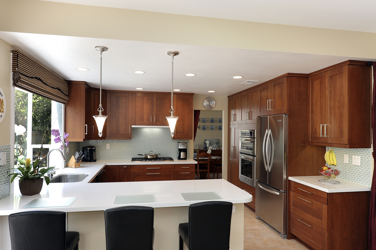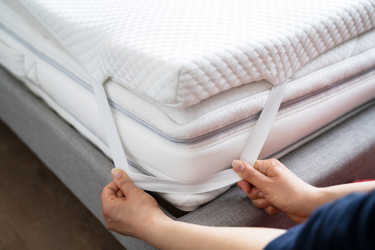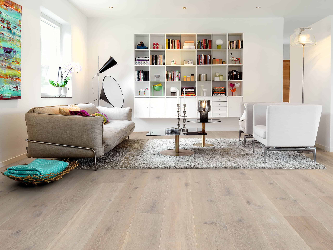When it comes to designing your HDB kitchen, there are endless possibilities to choose from. From modern and sleek to cosy and traditional, the design options are vast and can cater to different tastes and preferences. However, with so many choices, it can be overwhelming to decide on a design that not only looks good but also functions well in your HDB flat. To help you out, we have compiled a list of the top 10 kitchen designs for HDB flats that are not only aesthetically pleasing but also practical for everyday use.1. HDB Kitchen Design Ideas
Living in an HDB flat often means dealing with limited space, especially in the kitchen area. But that doesn't mean you can't have a beautiful and functional kitchen. For small HDB flats, consider a minimalist design with clean lines and ample storage to maximize the space. Built-in cabinets and shelves can help keep your kitchen clutter-free, while light colours can create an illusion of a bigger space.2. Small Kitchen Design for HDB Flats
For those who prefer a sleek and contemporary look, a modern kitchen design is the way to go. This design often features clean lines, minimalistic hardware, and a monochromatic colour scheme. Add some pops of colour through accessories or a statement backsplash to liven up the space. Incorporating modern appliances and technology can also elevate the functionality of your kitchen.3. Modern Kitchen Design for HDB
The Scandinavian design is all about simplicity, functionality, and natural elements. This style is perfect for HDB kitchens as it creates a warm and inviting atmosphere while maintaining a clean and clutter-free space. Think light, neutral colours, natural wood accents, and plenty of natural light. Add some greenery to bring a touch of nature into your kitchen.4. Scandinavian Kitchen Design for HDB
If you're a fan of the industrial look, why not incorporate it into your HDB kitchen? This design features a combination of raw materials such as exposed bricks, pipes, and metal accents. It creates a bold and edgy look that can be balanced with warm lighting and wooden elements. Industrial kitchens are also highly functional, with the use of open shelving and hanging racks for storage.5. Industrial Kitchen Design for HDB
Open concept kitchens have been gaining popularity in recent years, and for a good reason. This design breaks down barriers between the kitchen and living space, making the overall area feel more spacious and airy. It's also perfect for entertaining guests as you can chat with them while preparing meals. Consider installing a kitchen island or breakfast bar to create a functional and stylish focal point.6. Open Concept Kitchen Design for HDB
When it comes to designing an HDB kitchen, storage is key. Kitchen cabinets are essential in keeping your kitchen organized and clutter-free. While built-in cabinets are a popular choice, you can also opt for open shelves or glass-front cabinets to showcase your dishes and add some visual interest. Choose a colour and style that complements your overall kitchen design.7. Kitchen Cabinet Design for HDB
A kitchen island is not only a great addition for extra counter space, but it can also serve as a multi-functional area in your HDB kitchen. It can be used as a breakfast bar, extra storage, or even a mini dining table. When choosing a kitchen island, consider the size and layout of your kitchen to ensure that it fits seamlessly into the space.8. Kitchen Island Design for HDB
An L-shaped kitchen layout is a popular choice for HDB flats as it maximizes the use of space while providing plenty of counter space for food preparation. This layout also allows for an efficient workflow, with the stove, sink, and fridge forming a triangle for easy movement. Incorporate a kitchen island or a dining table to create a cosy and functional dining area.9. L-shaped Kitchen Design for HDB
Similar to the L-shaped layout, the U-shaped layout also maximizes the use of space and creates a functional work triangle. This design is ideal for larger HDB kitchens and can incorporate a kitchen island for extra counter space. You can also add a peninsula or breakfast bar to create a semi-open concept kitchen that allows for easy interaction with guests.10. U-shaped Kitchen Design for HDB
Kitchen Design for HDB: Creating a Functional and Stylish Space
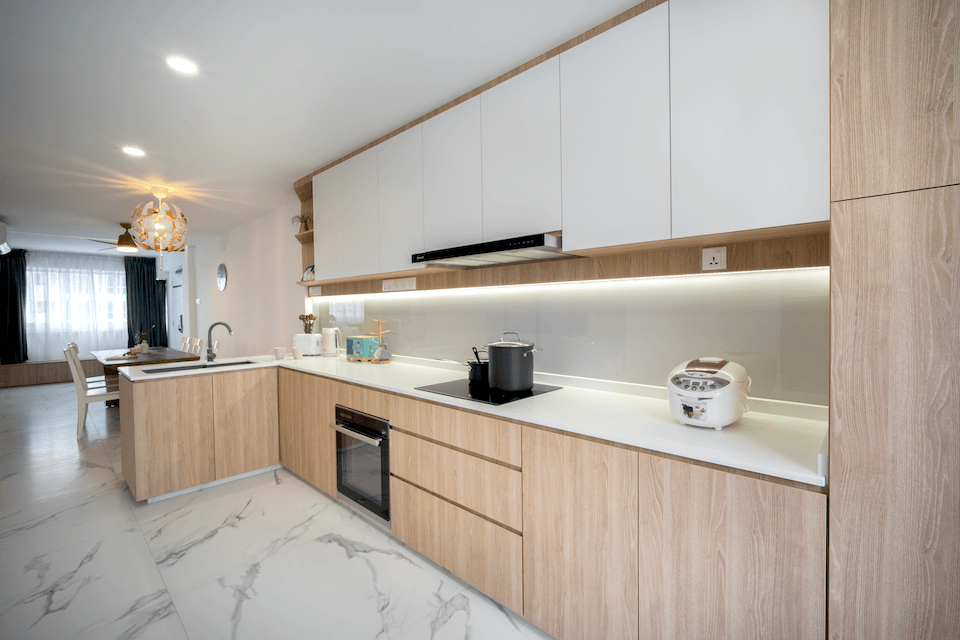
The Importance of Kitchen Design in HDB Homes
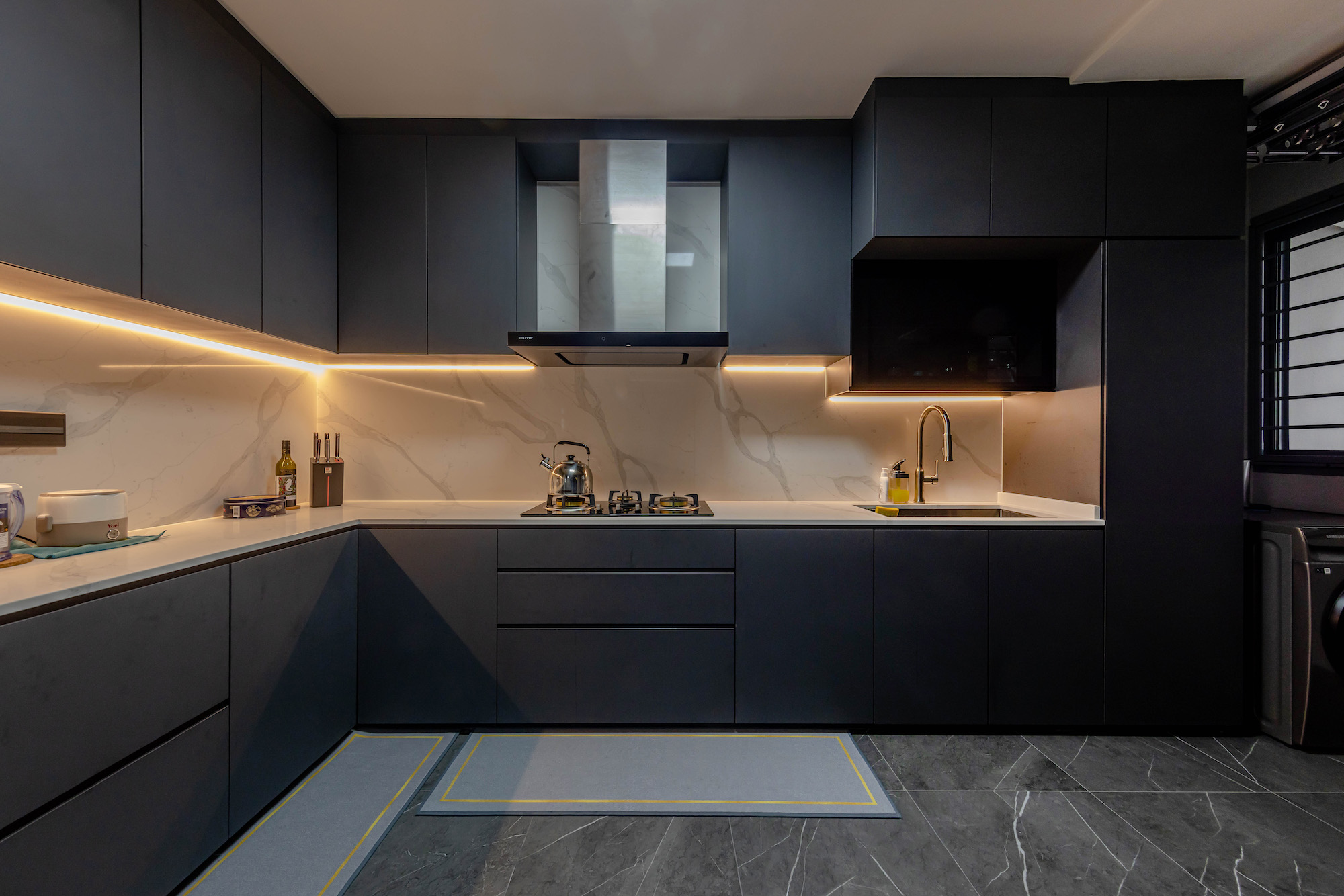 When it comes to designing a home, the kitchen is often considered the heart of the house. This is especially true for HDB homes, where space is limited and every square footage counts. As such, it is crucial to have a well-designed kitchen that not only looks aesthetically pleasing but also serves its purpose in a functional manner. After all, the kitchen is where we spend a considerable amount of time preparing meals, entertaining guests, and creating memories with our loved ones.
Functional and Space-Saving Solutions
One of the main challenges in designing a kitchen for an HDB home is the limited space. However, with the right design and layout, even the smallest of kitchens can be transformed into a functional and stylish space. Consider using
built-in cabinets and shelves
to maximize storage space and keep your kitchen clutter-free.
Kitchen islands
are also a great addition to HDB kitchens as they provide extra countertop space for food preparation and can also double as a dining area.
When it comes to designing a home, the kitchen is often considered the heart of the house. This is especially true for HDB homes, where space is limited and every square footage counts. As such, it is crucial to have a well-designed kitchen that not only looks aesthetically pleasing but also serves its purpose in a functional manner. After all, the kitchen is where we spend a considerable amount of time preparing meals, entertaining guests, and creating memories with our loved ones.
Functional and Space-Saving Solutions
One of the main challenges in designing a kitchen for an HDB home is the limited space. However, with the right design and layout, even the smallest of kitchens can be transformed into a functional and stylish space. Consider using
built-in cabinets and shelves
to maximize storage space and keep your kitchen clutter-free.
Kitchen islands
are also a great addition to HDB kitchens as they provide extra countertop space for food preparation and can also double as a dining area.
Choosing the Right Materials and Colors
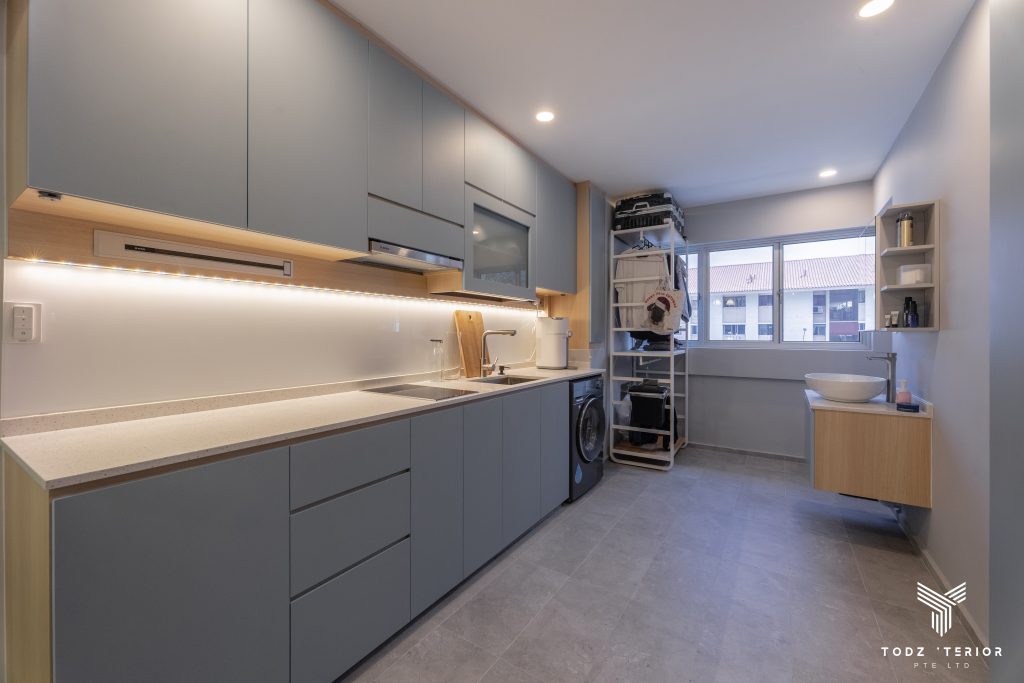 Apart from functionality, the materials and colors used in the kitchen design can also make a significant impact. For HDB homes, it is essential to choose durable and low-maintenance materials that can withstand daily wear and tear.
Quartz
or
solid surface countertops
are excellent options as they are durable, easy to clean, and come in a variety of colors to match your desired aesthetic. Additionally, using a light color palette can help make your kitchen appear more spacious and inviting. Consider incorporating pops of color through
backsplash tiles
or
kitchen accessories
to add personality to your space.
Apart from functionality, the materials and colors used in the kitchen design can also make a significant impact. For HDB homes, it is essential to choose durable and low-maintenance materials that can withstand daily wear and tear.
Quartz
or
solid surface countertops
are excellent options as they are durable, easy to clean, and come in a variety of colors to match your desired aesthetic. Additionally, using a light color palette can help make your kitchen appear more spacious and inviting. Consider incorporating pops of color through
backsplash tiles
or
kitchen accessories
to add personality to your space.
Utilizing Natural Light and Proper Lighting
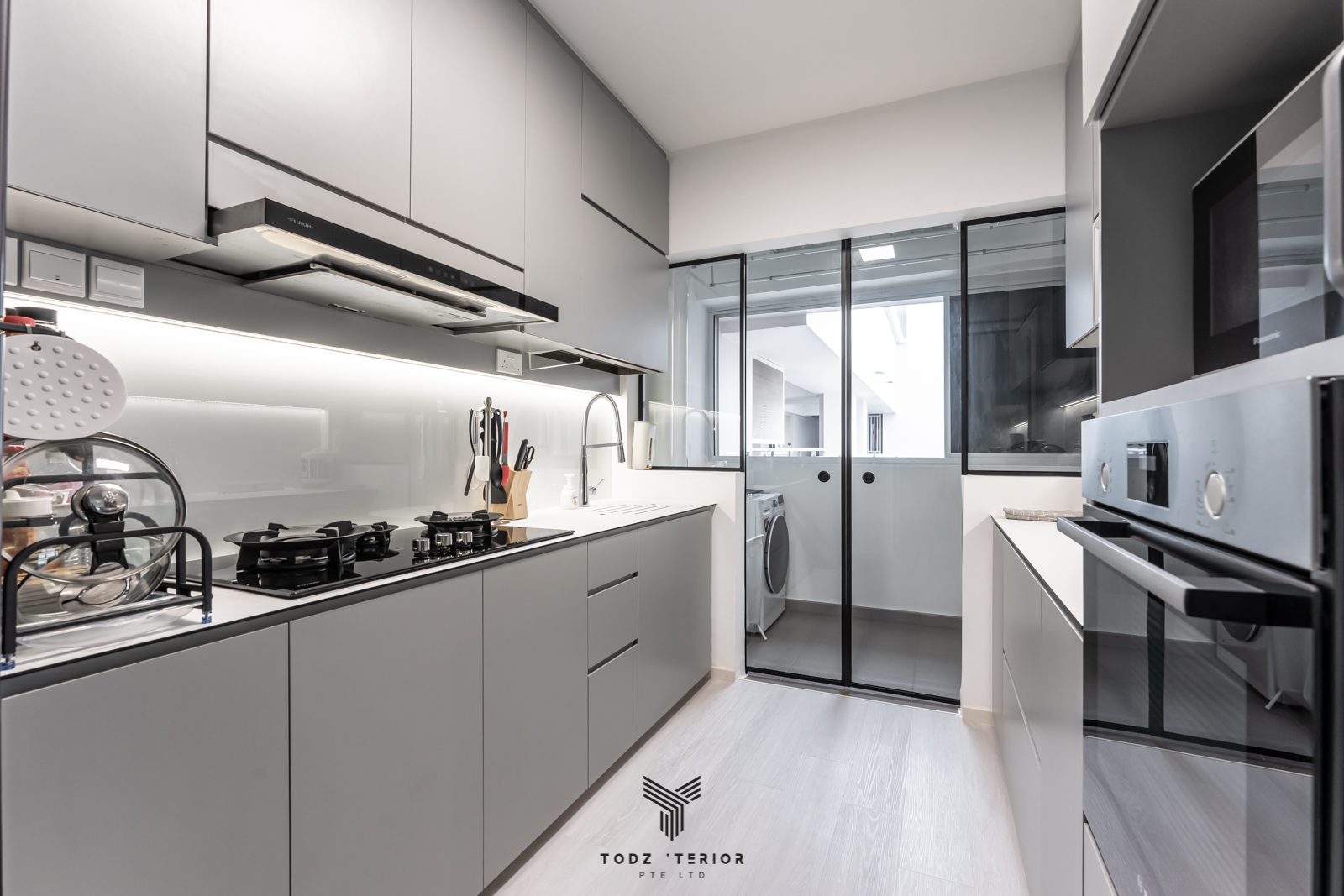 Natural light can make a significant impact on the overall look and feel of a space. In HDB homes, where windows are limited, it is crucial to make the most out of natural light. Consider installing
large windows or skylights
to bring in more natural light. Additionally, proper lighting is essential in any kitchen design, as it not only serves a functional purpose but also adds ambiance to the space.
LED lighting
is a popular choice for HDB kitchens as they are energy-efficient, long-lasting, and can be installed in various areas such as under cabinets, in drawers, and above countertops.
Natural light can make a significant impact on the overall look and feel of a space. In HDB homes, where windows are limited, it is crucial to make the most out of natural light. Consider installing
large windows or skylights
to bring in more natural light. Additionally, proper lighting is essential in any kitchen design, as it not only serves a functional purpose but also adds ambiance to the space.
LED lighting
is a popular choice for HDB kitchens as they are energy-efficient, long-lasting, and can be installed in various areas such as under cabinets, in drawers, and above countertops.
Creating a Cohesive Design
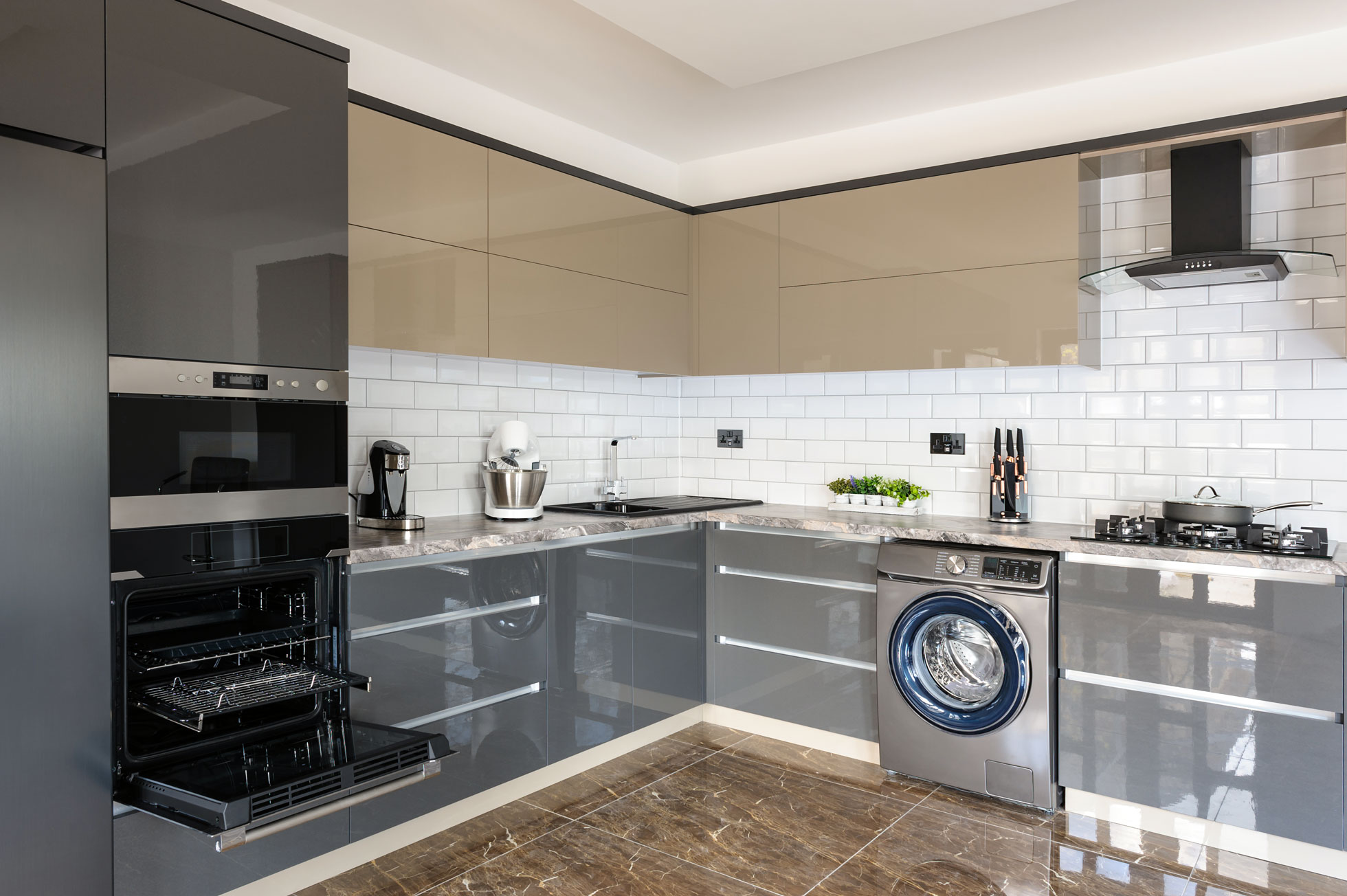 Lastly, when designing a kitchen for your HDB home, it is essential to keep the overall design of your home in mind. A cohesive design throughout the house can create a sense of harmony and make your home feel more spacious. Consider using
similar materials or color schemes
in your kitchen design as the rest of your home to create a seamless flow.
In conclusion, designing a kitchen for an HDB home requires careful consideration of space, materials, lighting, and overall design. With the right approach, you can create a functional and stylish kitchen that meets your needs and adds value to your home. So go ahead and unleash your creativity in designing the perfect kitchen for your HDB home.
Lastly, when designing a kitchen for your HDB home, it is essential to keep the overall design of your home in mind. A cohesive design throughout the house can create a sense of harmony and make your home feel more spacious. Consider using
similar materials or color schemes
in your kitchen design as the rest of your home to create a seamless flow.
In conclusion, designing a kitchen for an HDB home requires careful consideration of space, materials, lighting, and overall design. With the right approach, you can create a functional and stylish kitchen that meets your needs and adds value to your home. So go ahead and unleash your creativity in designing the perfect kitchen for your HDB home.



