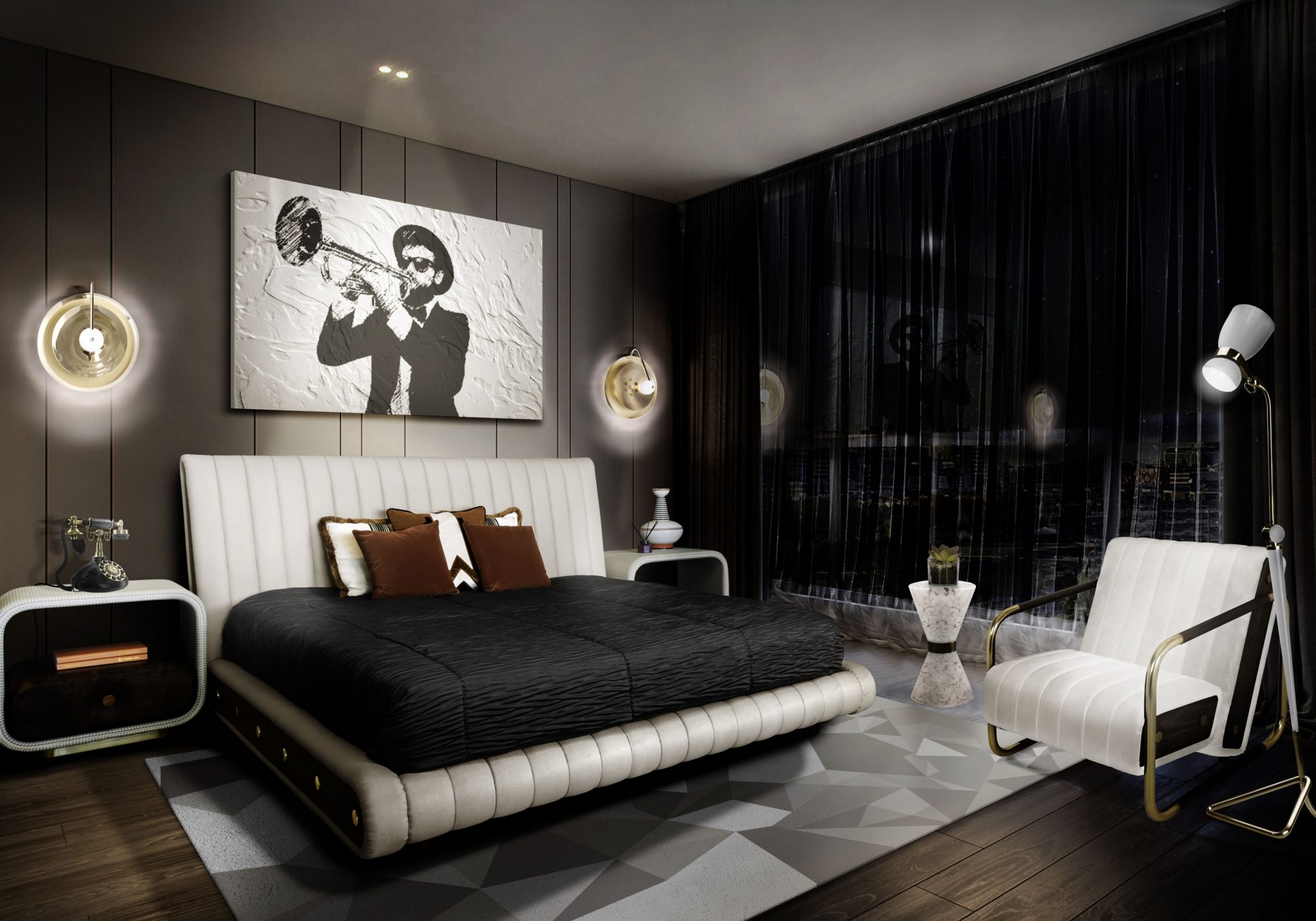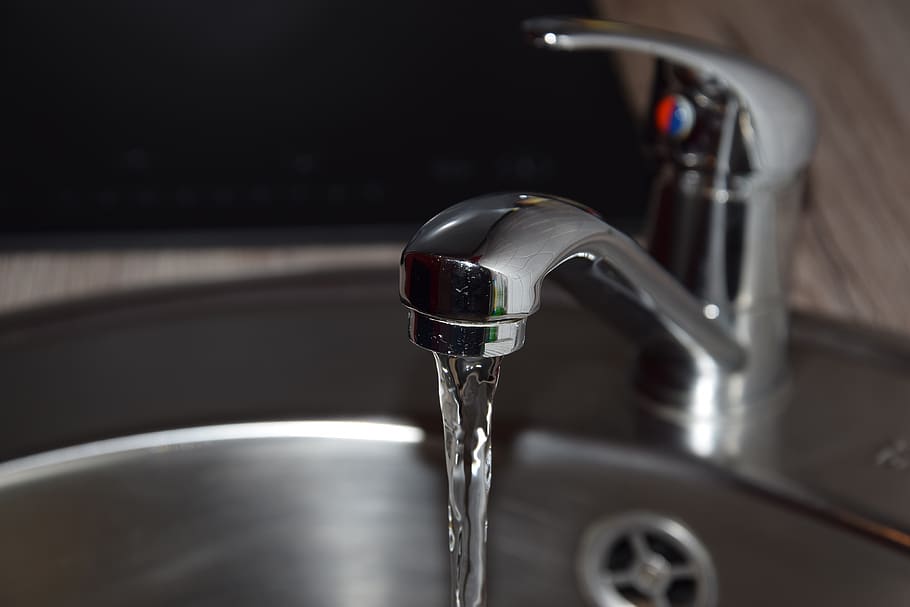One of the most common kitchen design fails is overly uneven countertops. This could be caused by incorrect measurement or layout of the cabinets and the countertops, which can leave ugly gaps or exposed edges. In addition to this, some kitchens may also have an awkward countertop shape that can be difficult to navigate when cooking or preparing food. Avoid this kitchen design mistake by ensuring that you take detailed measurements and plan out the countertop installation process. Also, it may be helpful to draw up diagrams that include the measurements and sizes of cabinets, appliances, and other items to ensure the countertop layout is even and symmetrical.Overly Uneven Counters |
Another common kitchen design fail is choosing the wrong paint or color scheme. This is especially true when it comes to accent walls or the walls of an entire kitchen. Many people often choose bright colors that can be too overwhelming or busy for most kitchens, making the space look unappealing. When picking out colors for your kitchen, it is important to choose colors that complement each other and promote a sense of balance. Neutral colors such as white, beige, and grey can create a calming atmosphere and can also be easily accessorized with more vibrant colors. Alternatively, you can also choose warm colors such as red, orange, and yellows for a cozier kitchen space.Choosing Bad Colors |
For many kitchen renovations, installing wallpaper near the stove is a major design fail due to the high heat generated by cooking and baking. Wallpaper can become warped, discolored, and even brittle due to this heat, resulting in an ineffective and unsightly kitchen design. To avoid this mistake, it is important to either avoid installing wallpaper near the stove or to use heat-resistant and heat-safe wallpaper. You can also opt for tiles to decorate the walls near the stove for a better, more durable solution.Installing Wallpaper Near Stove |
Poor placement of the kitchen elements is another common kitchen design mistake. In some cases, cabinets, appliances, and the countertops are placed too close to each other, leaving little to no space for movement or accessing items. In other cases, elements may be placed too far away from each other, which can make cooking and other common kitchen activities difficult. When planning or rearranging your kitchen, it is advised to measure your space and place items in an efficient manner. Consider the space available and the movements that you will need for different activities such as cooking, washing up, and storage. Also remember to leave enough room for moveable elements such as chairs and rolling carts.Not Considering Placement |
For some kitchens, installing numerous electrical outlets in the wrong places is a major design fail. Too many outlets can make the kitchen look cluttered, leaving little room for appliances and other kitchen items. On the other hand, too few outlets can lead to insufficient power supply or inefficient energy use. It is important to carefully consider where electrical outlets should be placed and determine the exact number of outlets needed in the kitchen. Additionally, consider investing in smart outlets that are able to detect power usage and turn off appliances automatically to save energy.Unnecessary Electrical Outlets |
One of the biggest kitchen design fails is lack of planning for space needs. Without proper planning, your kitchen could end up with insufficient storage space, improper lighting, and too little space for appliances, fixtures, and kitchen items. Lack of planning can also result in a kitchen that looks cluttered and overwhelmed. To avoid this mistake, it is important to plan ahead and consider the current and future space needs of your kitchen. Estimate the size, amount, and placement of kitchen elements, and make sure that the kitchen is equipped to handle your needs as you grow.No Planning Space Needs |
One of the most overlooked kitchen design fails is insufficient lighting. Poor lighting can make it difficult to properly see the kitchen elements and prepare food. This is especially true for tasks such as chopping, sautéing, and mixing, which require proper visibility and lighting. When renovating your kitchen, it is important to consider the light sources and how much light is needed in the kitchen space. Consider using multiple sources of lighting, including overhead and task lighting, to properly illuminate the kitchen space. You can also opt for natural lighting if possible.Not Enough Lighting |
Another common kitchen design mistake is optimal storage solutions. In some cases, kitchen cabinets can take up too much unnecessary space, resulting in reduced storage space for the kitchen and cluttered-looking cabinets. Opting for cabinet designs that do not fit their purpose such as shallow drawers or too deep drawers can also create inefficient storage solutions. The key to avoiding this mistake is to choose the right storage solutions for your kitchen. Consider the size, shape, and weight of the items that need to be stored and select cabinets and drawers that can accommodate them. Additionally, you can also opt for multi-functional cabinets and drawers such as those with built-in organizers.Non-Functional Storage |
An oversized kitchen island can be an attractive addition to any kitchen. However, if the island is too large, it can make the kitchen feel cramped and overwhelmed. Additionally, too much space is wasted and often results in limited counter space. When choosing an island for your kitchen, it is important to consider its size and shape wisely. Measure the size and shape of the kitchen first and compare it to the dimensions of the island. Additionally, leave enough space for other kitchen elements such as the stove and refrigerator.Oversized Island |
Many kitchen renovation projects often overlook the importance of ventilation. Poor ventilation in the kitchen can lead to an unpleasant atmosphere due to the heat and smell of cooked food. Additionally, lack of ventilation can also result in the accumulation of moisture and the growth of mold and mildew. To avoid this kitchen design mistake, make sure to install both an exhaust fan and window in the kitchen. Ensure that the fan and window are properly sized for the kitchen size and design, and opt for ones that are capable of properly circulating air throughout the kitchen space.Ignoring Ventilation |
Although there are many possible design fails, the primary kitchen design fails that you should try to avoid are overly uneven counters, choosing the wrong colors, installing wallpaper near the stove, not considering placement, unnecessary electrical outlets, no planning space needs, not enough lighting, non-functional storage, oversized island, and ignoring ventilation. Be sure to carefully plan and consider the different aspects when renovating or designing your kitchen in order to avoid these major design fails. With careful planning and consideration, you can achieve a successful and beautiful kitchen.Primary-Kitchen Design Fails
Poor Kitchen Design as Home Renovation Fails
 Kitchen renovation is a major investment, and since most remodeling projects include significant updates to this mainstay of every home, homeowners need to take special care when planning out any
kitchen design
. Poor design choices can lead to significant expense and disappointment, so taking the time to plan properly and to avoid common mistakes can help to make sure that the end result is one everyone can enjoy.
Kitchen renovation is a major investment, and since most remodeling projects include significant updates to this mainstay of every home, homeowners need to take special care when planning out any
kitchen design
. Poor design choices can lead to significant expense and disappointment, so taking the time to plan properly and to avoid common mistakes can help to make sure that the end result is one everyone can enjoy.
1. Not Understanding Measurements and Perspective
 One of the most important parts of any
kitchen design
is thinking carefully about the measurements and perspective of the room. Too often, people will plan out their design ideas with a two-dimensional image, without considering the reality of the space. It is important to think not only about the distances between the appliances and the countertops, but also how those distances feel when a person enters the kitchen. Adequate foot room, for example, is a must for any functional kitchen.
One of the most important parts of any
kitchen design
is thinking carefully about the measurements and perspective of the room. Too often, people will plan out their design ideas with a two-dimensional image, without considering the reality of the space. It is important to think not only about the distances between the appliances and the countertops, but also how those distances feel when a person enters the kitchen. Adequate foot room, for example, is a must for any functional kitchen.
2. Not Taking into Consideration Repetition
 Although homeowners may want to create
kitchen design
s that are unique and highly customized, repetition throughout the room is important. Repetition provides a sense of balance, and while the same color or pattern should not be used too often, there should be a sense of cohesion throughout the room. From the window treatments to the countertops, having a plan for the repetition is a must.
Although homeowners may want to create
kitchen design
s that are unique and highly customized, repetition throughout the room is important. Repetition provides a sense of balance, and while the same color or pattern should not be used too often, there should be a sense of cohesion throughout the room. From the window treatments to the countertops, having a plan for the repetition is a must.
3. Not Understanding the Color Palette of the Space
 Designers will often suggest a subtle main color and then accent it with bright colors or patterns in select places. This creates a sense of balance while drawing the eye to the unique elements in the room. When designing a
kitchen
, it is important to find the right balance between colors so that the brightness does not overwhelm the other design elements. Too often, people opt for bolder colors than are necessary, which can make the room seem garish or over-designed.
Designers will often suggest a subtle main color and then accent it with bright colors or patterns in select places. This creates a sense of balance while drawing the eye to the unique elements in the room. When designing a
kitchen
, it is important to find the right balance between colors so that the brightness does not overwhelm the other design elements. Too often, people opt for bolder colors than are necessary, which can make the room seem garish or over-designed.
4. Not Considering Storage Solutions
 As anyone with a well-stocked kitchen will attest to,
kitchen design
should include adequate storage solutions. While cabinets and drawers are the most common, there are many other ways to store away the clutter, such as in-cabinet garbage cans and pull-out shelving. People should also consider the optimal locations for items they use regularly, in order to have them always within reach.
As anyone with a well-stocked kitchen will attest to,
kitchen design
should include adequate storage solutions. While cabinets and drawers are the most common, there are many other ways to store away the clutter, such as in-cabinet garbage cans and pull-out shelving. People should also consider the optimal locations for items they use regularly, in order to have them always within reach.
5. Failing to Plan for Retaining Heat
 For the majority of
kitchen design
s, appropriate insulation is required to retain the heat produced when cooking. Quality insulation is a must for both environmental control and energy efficiency. Wall insulation in particular can prevent heat from escaping and make sure that the kitchen remains at a comfortable temperature.
For the majority of
kitchen design
s, appropriate insulation is required to retain the heat produced when cooking. Quality insulation is a must for both environmental control and energy efficiency. Wall insulation in particular can prevent heat from escaping and make sure that the kitchen remains at a comfortable temperature.







































































































