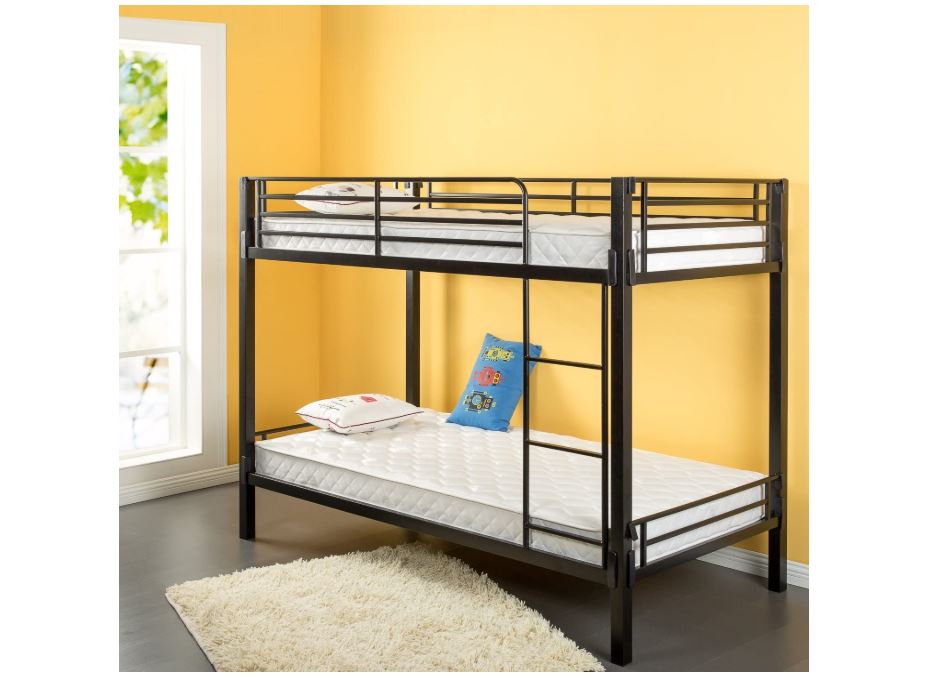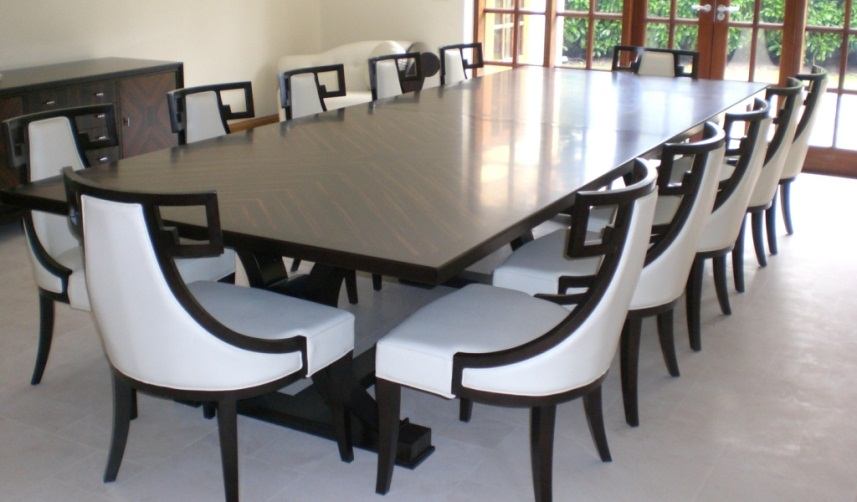Renovating your kitchen can be a daunting task. From cabinet drawers to wall paint colors, there are numerous details to consider. To make sure you don’t overlook anything, use this kitchen design checklist as you plan your new kitchen. Starting with primary tips, it will guide you through the whole process long before you shop for appliances or choose the flooring. With this practical checklist, you can make sure your kitchen design meets all your criteria.PRIMARY_Kitchen Design Checklist
This is the very first step in creating the perfect kitchen. Before you do anything else, you need to make sure you accurately measure the available space in your kitchen. Be sure to measure not only the length and width but the height of the ceilings and any obstructing obstacles. It’s also a good idea to make note of any permanent architecture features like fireplaces, windows and doors. Once you have accurate measurements, use them to also measure sinks, ovens, and the refrigerator so you can plan out where everything should go during the design process. In addition to measuring the physical space, you should document the plumbing and electrical systems as well.Measuring the Space for Kitchen Design
The layout of your kitchen is the ideal place to begin making design decisions. There are four main kitchen design layouts: the galley, single-wall, U-shaped and L-shaped kitchen layouts. You can adjust the size of the kitchen by how it fits into the room and where the major appliances are located. Your floor plan should also focus on the primary traffic areas as well as incorporating a triangle pattern that keeps people moving easily between the three major zones for cooking, food storage and clean-up. Consider creating two separate work areas, one for meal preparation and cooking, and the other for dishwashing.Designing the Kitchen Layout
Countertops are one of the defining features of your kitchen. You need to choose a material that is not only strong and durable but one that also fits in with your overall aesthetic. Popular countertop materials include granite, marble, limestone, quartz, quartzite, recycled glass and soapstone. Each offers its own unique style and color combination. Though these materials are all beautiful, some require more maintenance and care compared to others. Prior to picking your material, make sure to research what materials are right for your kitchen design plan.Choosing Countertops for Your Kitchen Design
This is an essential ingredient in any kitchen design. Create cabinets with the design and kitchen style in mind. Should they be traditional or contemporary? Should they be designed to blend with your kitchen walls or stand out? Select cabinets that can accommodate all your necessary appliances, cookware, and cutlery. Cabinets are also available in various materials, such as wood, metal, laminate, or vinyl, as well as various door styles like louvered, raised panel, recessed panel, and slab. To make sure you get the storage you need, consider adding additional cabinetry or bookcases to accommodate your storage needs.All About Kitchen Cabinetry Design
After measuring and designing your kitchen floor plan, you can begin selecting the appliances you want to integrate into your design. When considering built-in appliances, get creative by using storage drawers, lazy Susans, and added shelves to get the most out of the space. Make sure to consider items such as a refrigerator, dishwasher, stovetop, range hood, and microwaves as these are essential kitchen appliances. You also want to add a pantry, wine racks, pot racks, and an island. These will help create the incredible and functional kitchen you desire while providing you with plenty of storage.Integrating Built-in Appliances into Kitchen Design
Lighting and ventilation will affect your kitchen design in more ways than you think. Many homeowners forget how vitally important proper lighting is in creating a comfortable and cozy atmosphere. Invest in a combination of overhead lighting, task lighting, and ambient lighting. That way you can get a variety of different looks with a single system. The same goes for ventilation. When cooking, ventilation is a must. Nobody wants their home to smell like yesterdays dinner. Make sure to include a good range hood or window in the kitchen to keep the air clean and fresh.Kitchen Design Ideas for Lighting and Ventilation
The kitchen sink is a must-have in any kitchen design. When selecting the right sink for your kitchen, make sure to focus on its size, material, style, and of course, budget. When it comes to size, the larger the sink the better. This will make it easier to multitask and provide you with more room to do the dishes. Most sinks are made of stainless steel, but there are other materials you can choose to fit your style. Copper, porcelain, and cast iron all offer different looks that fit different kitchen designs. And be sure to select a sink with an overflow feature to avoid flooding.Kitchen Design Tips to Pinpoint the Perfect Sink
It’s always a good idea to choose faucets and fixtures that match the style of the sink. The faucet type should match the size and the material of the sink bowl. You can select from a wide range of styles from modern and traditional to cottage and rustic. Faucets are available in a variety of handle styles such as pull-out and bridge types. Lastly, consider any special features you would like, which could include a sensor, hands-free, filter, and automatic shutoff.Faucets and Fixtures for Your Kitchen Design
Once the basics of the kitchen design are complete, you’ll want to add an extra special touch with the help of accessories and finishes. You can add color, texture, and character to your design with items such as window treatments, artwork, and decorative items. Install a backsplash, a tile silhouette, or a sculptural wall piece to give the kitchen a unique look. Finish off the design with accents like a kitchen clock, switch plates, colorful dinnerware, pot holders, and other kitchen appliances. These simple touches will give your kitchen a finished and professional feel.Kitchen Design Finishes and Accessories
The last step is to ensure that your kitchen design will last for years to come. Make sure to maintain walls, countertops, and appliances on a regular basis. Clean surfaces with the right cleaning solutions, use natural stone cleaners, and use furniture oil to polish cabinets. Replace accessories if they become worn out and replace parts as needed. Lastly, don’t forget to maintain your kitchen appliances by regularly cleaning them and keeping them clear of dirt and dust. With these few easy tips, you can enjoy your kitchen design for years to come.Maintaining Your Kitchen Design
Kitchen Design Checklist: Key Factors to Consider
 It's no secret that the kitchen is often the heart of the home. A well-planned and organized kitchen is essential to delivering an aesthetic appeal that adds value to your entire home. Whether you’re looking to renovate an existing kitchen or build one from scratch, here’s a
kitchen design checklist
of the key factors to consider:
It's no secret that the kitchen is often the heart of the home. A well-planned and organized kitchen is essential to delivering an aesthetic appeal that adds value to your entire home. Whether you’re looking to renovate an existing kitchen or build one from scratch, here’s a
kitchen design checklist
of the key factors to consider:
Layout and Size
 When it comes to kitchen remodels, the layout and size of the space are key components to consider. Determine the shape of the room and
maximize the efficiency
of the space, so you can get the most out of it. Think about your cooking habits, the storage you’ll need, and the type of appliances you’ll use, as this will help inform your layout decisions.
When it comes to kitchen remodels, the layout and size of the space are key components to consider. Determine the shape of the room and
maximize the efficiency
of the space, so you can get the most out of it. Think about your cooking habits, the storage you’ll need, and the type of appliances you’ll use, as this will help inform your layout decisions.
Focal Points
 Every kitchen should have a few elements that stand out and create a focal point. Consider an eye-catching backsplash, vibrant countertop, or a statement hood. When thinking about focal points think beyond aesthetics and focus on
functionality and practicality
. Things like accessibility to major appliances, additional seating, and clever storage are important to consider.
Every kitchen should have a few elements that stand out and create a focal point. Consider an eye-catching backsplash, vibrant countertop, or a statement hood. When thinking about focal points think beyond aesthetics and focus on
functionality and practicality
. Things like accessibility to major appliances, additional seating, and clever storage are important to consider.
Materials and Finishes
 It is essential to choose the right materials and finishes for your cookspace. Your final selections should be based on durability, ease of care, and of course, overall style. Take time to research various options, and
consider any environmental impacts
, such as where the materials were sourced and how they impact the air quality of your home.
It is essential to choose the right materials and finishes for your cookspace. Your final selections should be based on durability, ease of care, and of course, overall style. Take time to research various options, and
consider any environmental impacts
, such as where the materials were sourced and how they impact the air quality of your home.













































































































