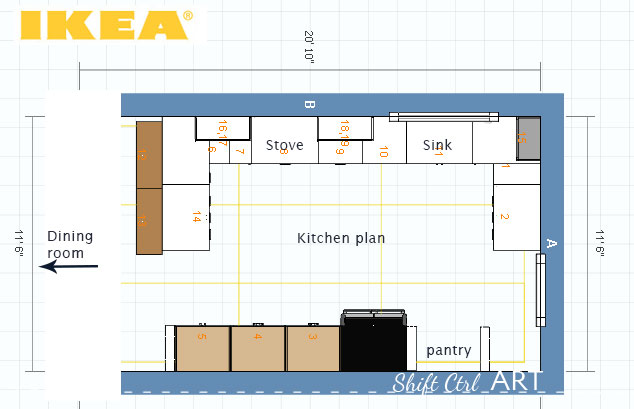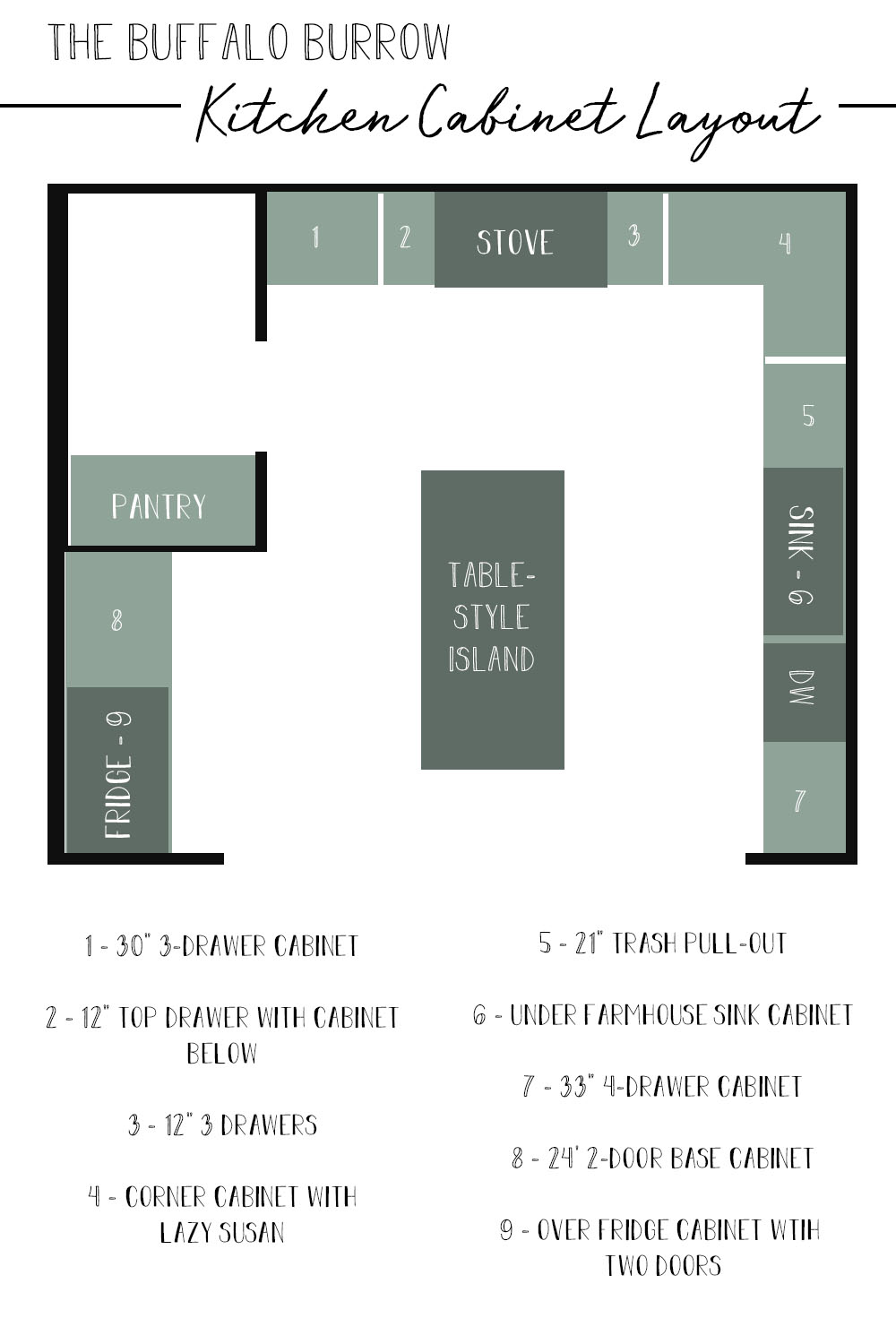The kitchen is the heart of any home, and the cabinets are its backbone. They not only provide storage and organization, but they also play a crucial role in the overall design and layout of the kitchen. That's why it's essential to have a well-thought-out kitchen cabinet floor plan. With the help of a kitchen cabinet floor plan design planner, you can create a functional and beautiful space that meets all your needs. In this article, we will discuss the top 10 main kitchen cabinet floor plan design planners that can help you achieve your dream kitchen.Introduction
One of the most popular kitchen cabinet floor plan design planners is the IKEA Kitchen Planner. It's a free online tool that allows you to design your kitchen using IKEA cabinets and products. The user-friendly interface makes it easy to create a 3D model of your kitchen and experiment with different layouts, styles, and finishes. You can also get an estimated cost for your design and save it for future reference.1. IKEA Kitchen Planner
Another excellent option for planning your kitchen cabinet layout is the Home Hardware Kitchen Design Tool. It's a free online tool that lets you create a virtual kitchen by choosing from a variety of cabinet styles, colours, and finishes. You can also add appliances and accessories to your design and get a 3D view of your kitchen. The tool also has a budget calculator, so you can see how much your dream kitchen will cost.2. Home Hardware Kitchen Design Tool
RoomSketcher is a versatile design tool that allows you to create floor plans for any room in your home, including the kitchen. With its drag-and-drop interface, you can easily add walls, furniture, and fixtures to your layout. The tool also has a 3D view option, so you can see your kitchen design come to life. You can also collaborate with others to get feedback and make changes to your design in real-time.3. RoomSketcher
If you're looking for a more advanced kitchen cabinet floor plan design planner, SketchUp is a great option. It's a 3D modeling software that allows you to create detailed and realistic designs of your kitchen. You can use it to design custom cabinets, add lighting and appliances, and even create a virtual walkthrough of your kitchen. While it may have a steeper learning curve, the results are worth it.4. SketchUp
The Merillat Kitchen Planner is a free online tool that lets you design your kitchen using Merillat cabinets. You can choose from a variety of cabinet styles, colours, and finishes to create a customized look for your kitchen. The tool also has a budget calculator and a 360-degree view option to help you visualize your design better.5. Merillat Kitchen Planner
ProKitchen Software is a professional kitchen design software used by designers and contractors. It allows you to create detailed 3D models of your kitchen, including custom cabinets, appliances, and lighting. The software also has a vast library of products from top manufacturers, making it easier to design your dream kitchen. However, it comes at a cost and may require some training to use.6. ProKitchen Software
Home Designer Suite is a complete home design software that includes a kitchen cabinet floor plan design planner. It allows you to create detailed floor plans, 3D models, and even renderings of your kitchen. You can also add custom cabinets, appliances, and accessories to your design and get an estimated cost for your project. While it may have a higher price tag, it offers a wide range of features for designing your dream kitchen.7. Home Designer Suite
CabinetSense is a plugin for SketchUp that allows you to design custom cabinets for your kitchen. It's a great option for those looking for a more affordable and user-friendly alternative to traditional kitchen design software. The plugin has a vast library of cabinet styles, hardware, and accessories, making it easier to create a customized look for your kitchen.8. CabinetSense
Lowe's Virtual Room Designer is a free online tool that allows you to design your kitchen using Lowe's products. The tool lets you choose from a variety of cabinet styles, colours, and finishes and visualize them in a 3D model of your kitchen. You can also get an estimated cost for your project and save your design for future reference.9. Lowe's Virtual Room Designer
How to Design a Functional Kitchen Cabinet Floor Plan
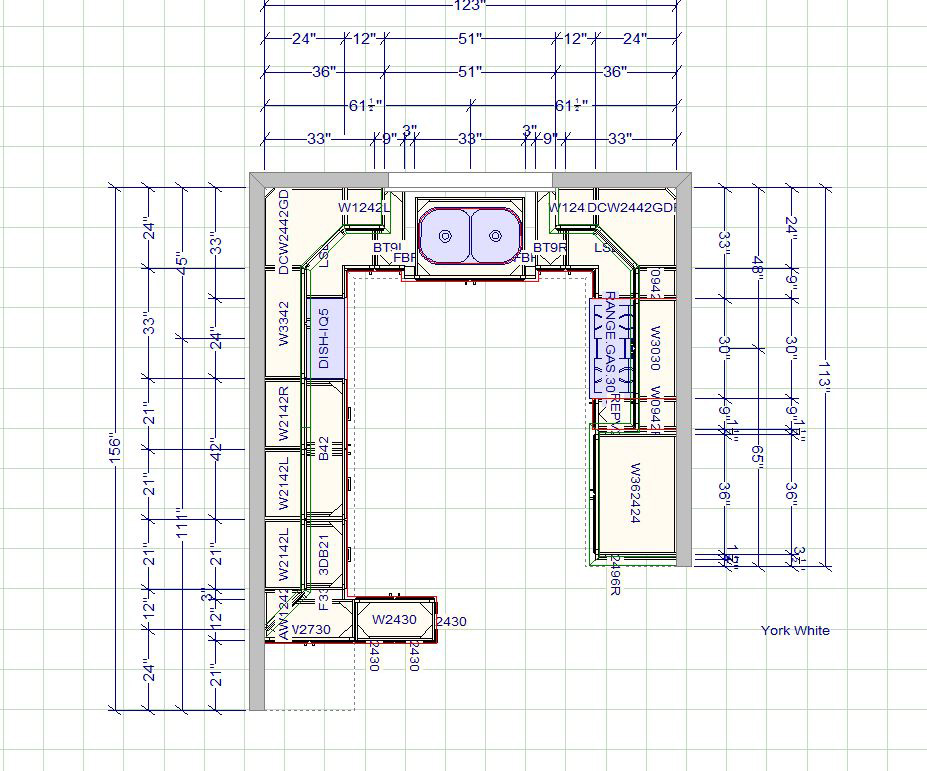
Maximizing Space and Efficiency
 When it comes to designing the layout of your kitchen, the
kitchen cabinet floor plan
is an essential element to consider. Not only does it determine the flow of your cooking and meal prep, but it also plays a significant role in
house design
and overall functionality. A well-designed kitchen cabinet floor plan can maximize space and efficiency, making your cooking and dining experience a breeze.
When it comes to designing the layout of your kitchen, the
kitchen cabinet floor plan
is an essential element to consider. Not only does it determine the flow of your cooking and meal prep, but it also plays a significant role in
house design
and overall functionality. A well-designed kitchen cabinet floor plan can maximize space and efficiency, making your cooking and dining experience a breeze.
Assessing Your Needs and Wants
 Before diving into the design process, it's essential to assess your needs and wants for your kitchen. Think about how you use your kitchen and what features are most important to you. Do you need extra storage space? Do you prefer a large countertop area for meal prep? These considerations will help you determine the layout of your kitchen cabinet floor plan.
Before diving into the design process, it's essential to assess your needs and wants for your kitchen. Think about how you use your kitchen and what features are most important to you. Do you need extra storage space? Do you prefer a large countertop area for meal prep? These considerations will help you determine the layout of your kitchen cabinet floor plan.
Choosing the Right Cabinet Style
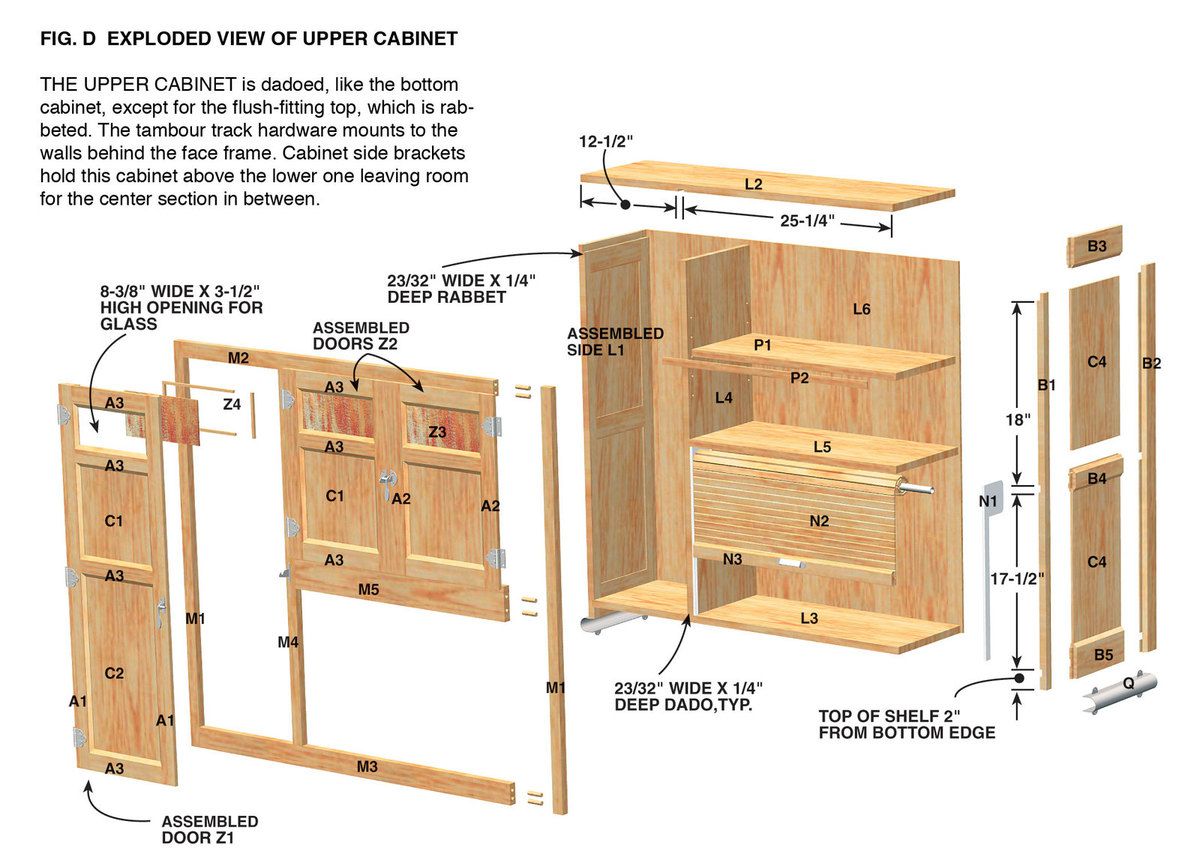 When selecting your kitchen cabinet style, you want to consider both aesthetics and functionality.
Modern
,
traditional
, and
transitional
are the three main styles to choose from. Modern cabinets have clean lines and a minimalist look, while traditional cabinets have more ornate details. Transitional cabinets combine elements of both modern and traditional styles. Choose a style that complements your
house design
and meets your storage needs.
When selecting your kitchen cabinet style, you want to consider both aesthetics and functionality.
Modern
,
traditional
, and
transitional
are the three main styles to choose from. Modern cabinets have clean lines and a minimalist look, while traditional cabinets have more ornate details. Transitional cabinets combine elements of both modern and traditional styles. Choose a style that complements your
house design
and meets your storage needs.
Utilizing the Work Triangle
 The work triangle is a design principle that helps create an efficient kitchen layout. It refers to the imaginary triangle formed between the stove, sink, and refrigerator. These three elements should be in close proximity to each other, allowing for easy movement between them. This design concept ensures that the most commonly used areas in the kitchen are easily accessible.
The work triangle is a design principle that helps create an efficient kitchen layout. It refers to the imaginary triangle formed between the stove, sink, and refrigerator. These three elements should be in close proximity to each other, allowing for easy movement between them. This design concept ensures that the most commonly used areas in the kitchen are easily accessible.
Considering Traffic Flow
 In addition to the work triangle, it's crucial to consider the traffic flow in your kitchen. Your kitchen cabinet floor plan should allow for easy movement and access to other areas of the house. Avoid placing cabinets or appliances in high-traffic areas to prevent congestion and potential safety hazards.
In addition to the work triangle, it's crucial to consider the traffic flow in your kitchen. Your kitchen cabinet floor plan should allow for easy movement and access to other areas of the house. Avoid placing cabinets or appliances in high-traffic areas to prevent congestion and potential safety hazards.
Adding Personal Touches
 Don't forget to add your personal touches to your kitchen cabinet floor plan. Consider incorporating features like a
pantry
,
island
, or
breakfast nook
to make your kitchen more functional and unique to your needs. These additions can also add value to your home if you ever decide to sell.
Don't forget to add your personal touches to your kitchen cabinet floor plan. Consider incorporating features like a
pantry
,
island
, or
breakfast nook
to make your kitchen more functional and unique to your needs. These additions can also add value to your home if you ever decide to sell.
Final Thoughts
 In conclusion, the
kitchen cabinet floor plan
is a crucial aspect of
house design
and functionality. By assessing your needs and wants, choosing the right cabinet style, and considering design principles like the work triangle and traffic flow, you can create a functional and aesthetically pleasing kitchen. Don't be afraid to add your personal touches and make your kitchen truly your own. With these tips in mind, you can design a kitchen cabinet floor plan that meets all your needs and enhances your cooking and dining experience.
In conclusion, the
kitchen cabinet floor plan
is a crucial aspect of
house design
and functionality. By assessing your needs and wants, choosing the right cabinet style, and considering design principles like the work triangle and traffic flow, you can create a functional and aesthetically pleasing kitchen. Don't be afraid to add your personal touches and make your kitchen truly your own. With these tips in mind, you can design a kitchen cabinet floor plan that meets all your needs and enhances your cooking and dining experience.
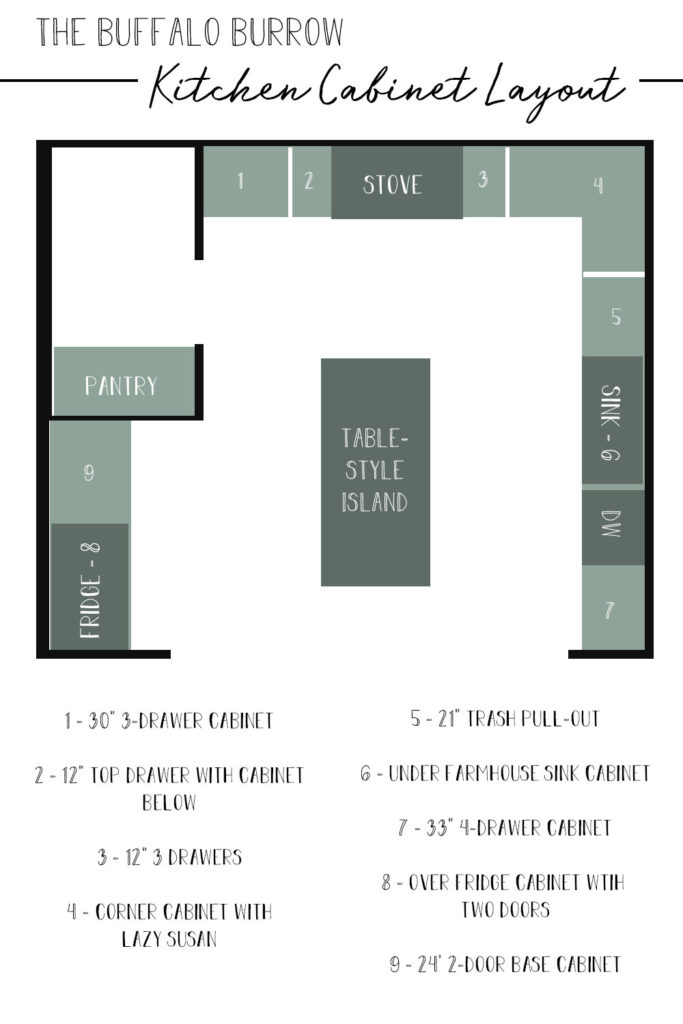




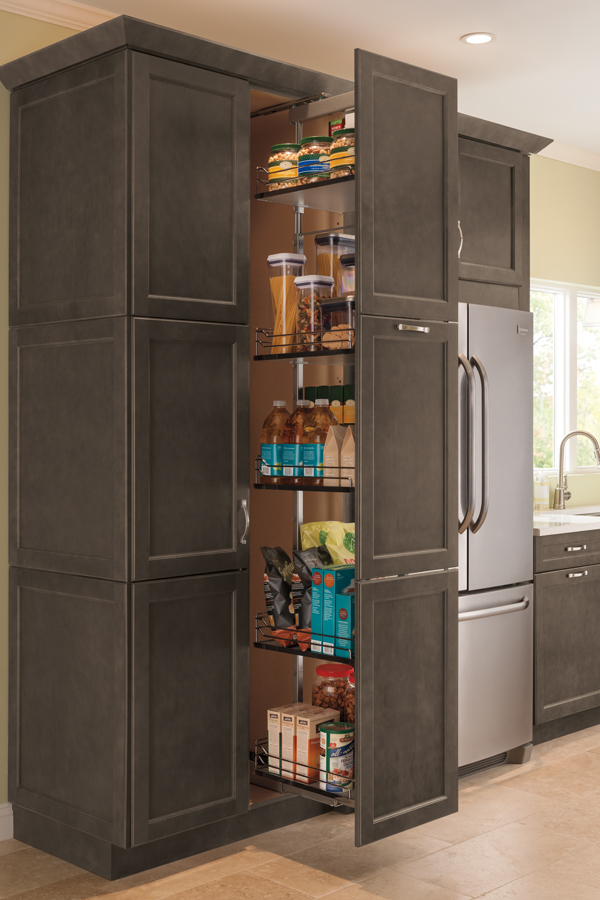

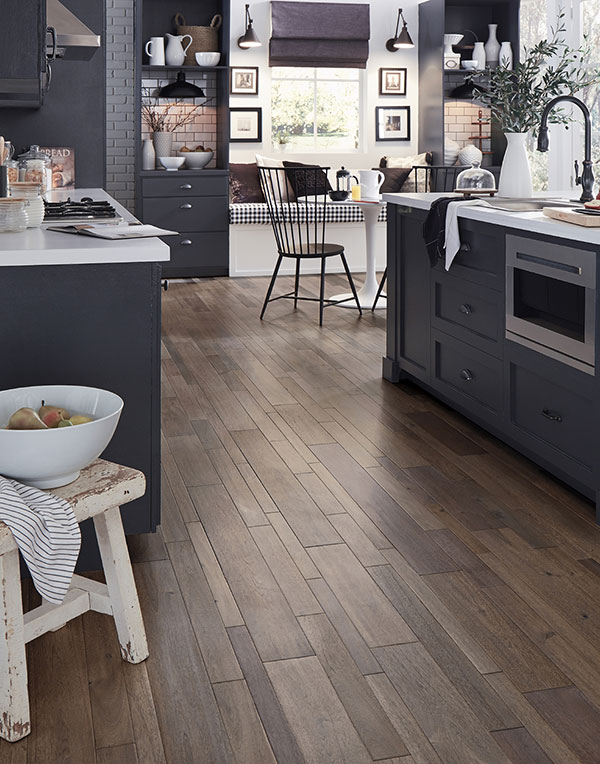


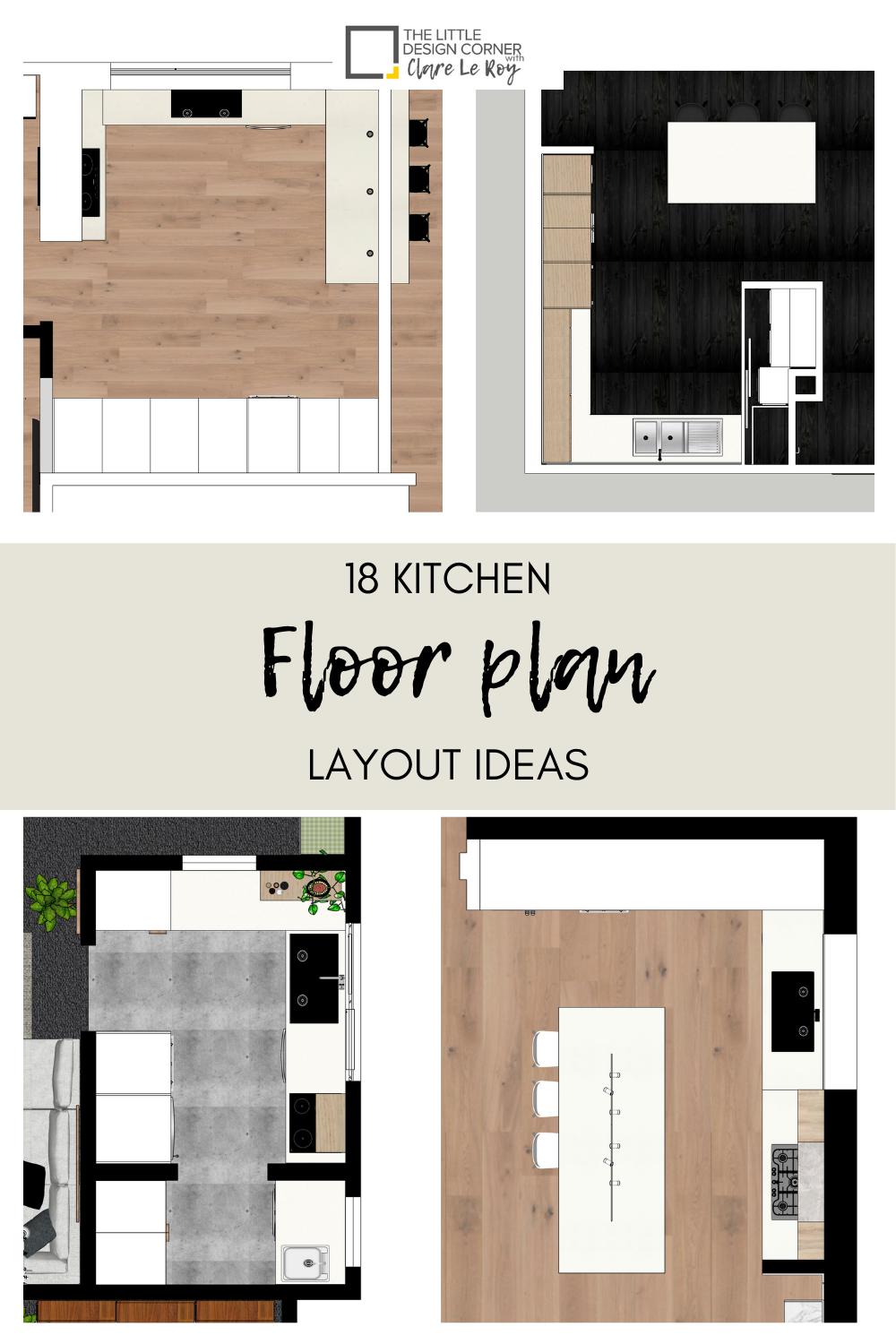.png)
