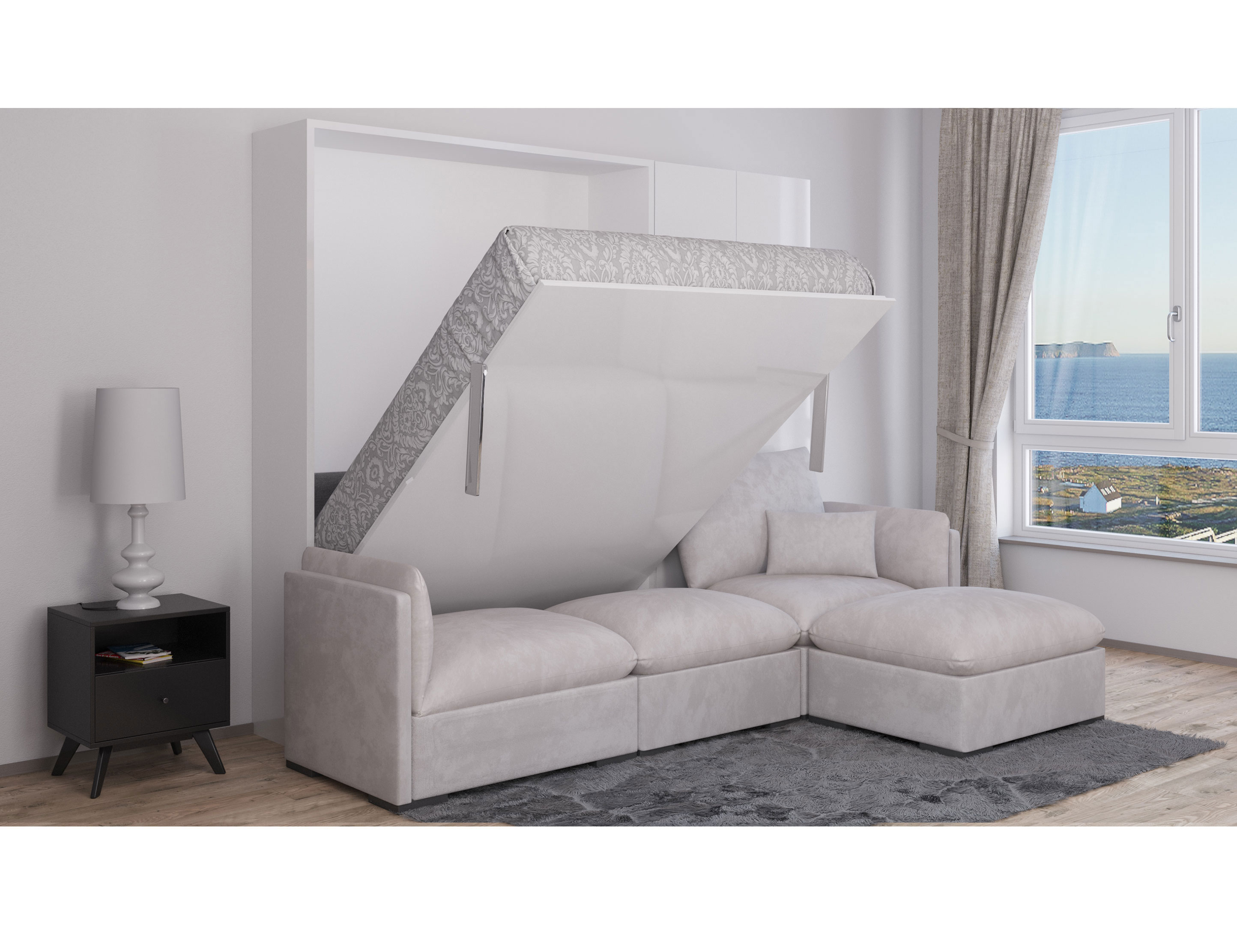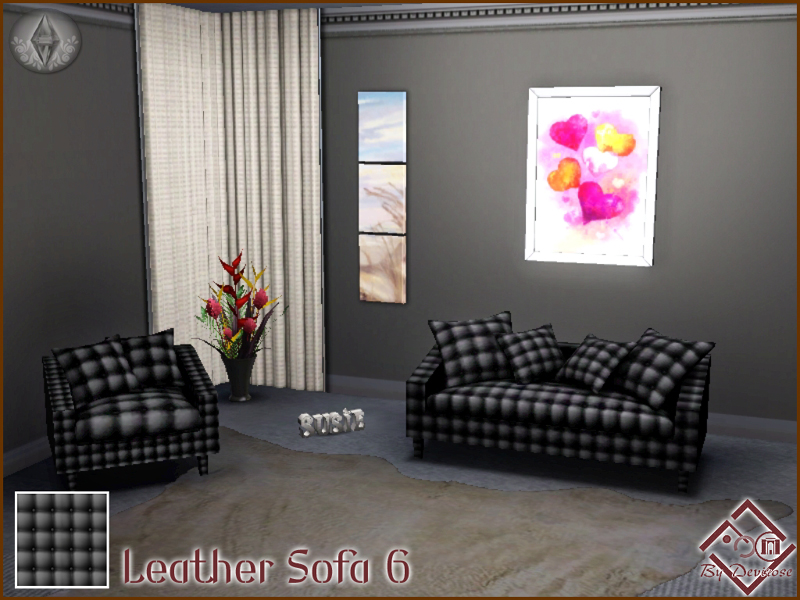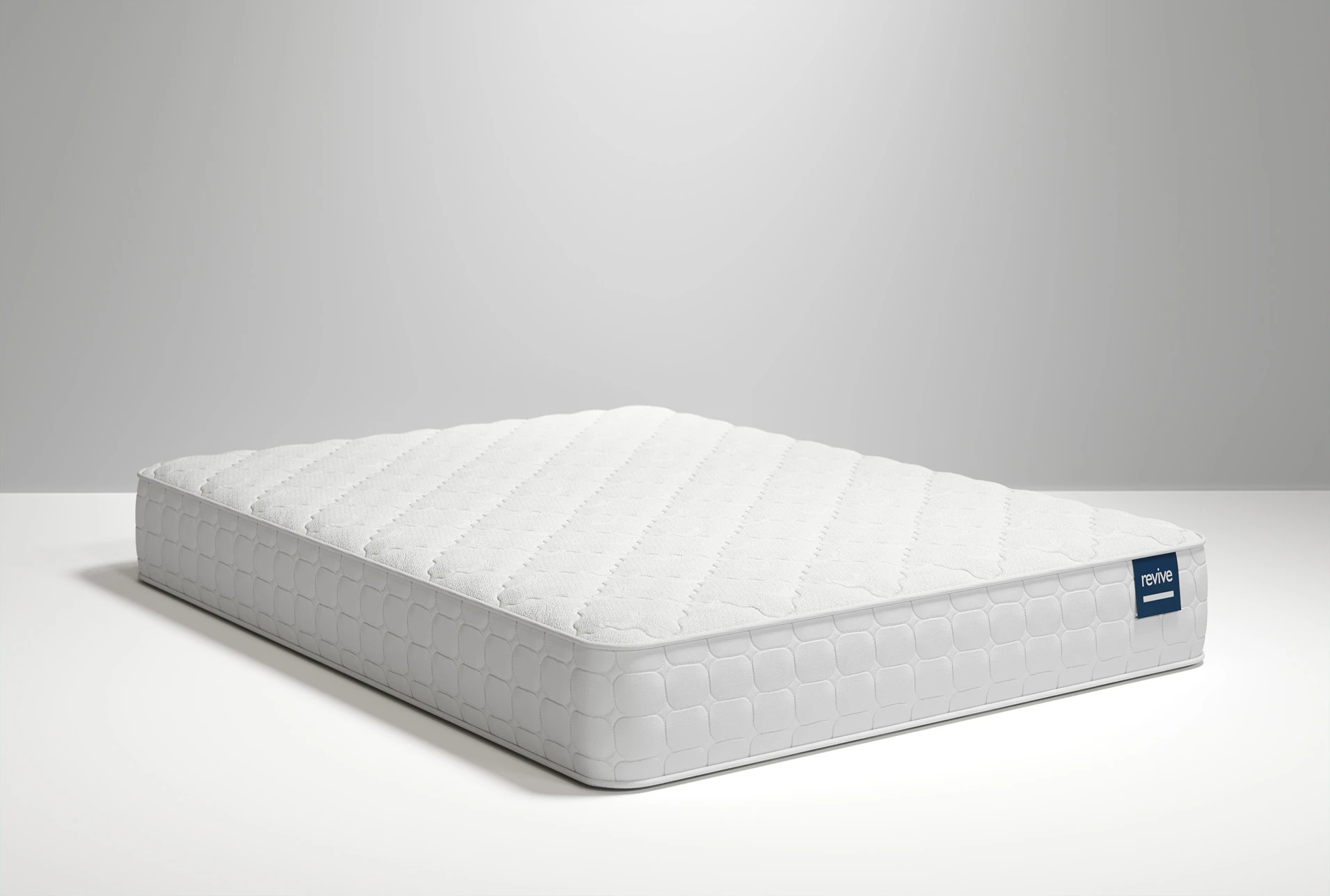Passive House is a holistic approach to efficient building design, geared towards achieving deep energy savings while providing exceptional comfort conditions within the building envelope. The passive house principle focuses on optimization of the building envelope to ensure adequate energy efficiency while promoting a healthy, comfortable indoor environment. This is achieved through the integration of multiple strategies such as airtight building envelope, selection of high performance materials, installation of efficient windows, and the use of heat recovery systems. Each of these strategies contribute to improved building performance and ultimately to optimal energy efficiency.Passive House Design Strategies
The airtight building envelope is a key element of any Passive House, as it helps to reduce air leakage and prevent excess heat from escaping. Airtight construction requires careful attention to detail and extensive use of high quality construction materials, such as having walls with closed cavities and good insulation, along with airtight corner joints. Think of an airtight building envelope as a barrier which helps to create a controlled, comfortable environment within the building.Airtight Building Envelope
A vital factor for passive house performance is achieving high levels of insulation, which can be accomplished through the use of specific materials such as bulk insulation, polyurethane foam, and mineral wool. High performing materials are particularly important for attics and exterior walls, as these are the most vulnerable parts of a building which can allow significant energy loss. Additionally, airtight windows and doors can be installed to ensure that the conditioned space remains within the desired temperature range.High-level Insulation
High efficiency windows are designed to reduce heat loss, reduce sound transmission and be aesthetically pleasing. In order to determine what window would work best for a given building, factors such as window type, orientation, window glazing, and frame material must all be taken into account. Single- or double-glazed windows can be utilized to achieve optimal thermal performance. Moreover, windows can be designed with multiple coatings, such as low-emissivity and UV-blocking, to significantly reduce energy-loss and allow for improved air quality.High Efficiency Windows
Heat recovery ventilation is an effective tool for creating a comfortable living environment, as it helps to maintain a constant temperature and reduce excess humidity in the home. It works by exchanging the fresh air in the building with conditioned air from another space. As conditioned air is fed into the building, the heat it contains is exchanged and recovers, thus diminishing the need for additional heating. This type of system is particularly useful for achieving energy savings through Passive House design.Heat Recovery Ventilation
Solar energy is an effective and cost-efficient way to generate power. Photovoltaics (PV) panels can be installed on the rooftop of a property in order to generate electricity, reducing the need for electrical grid energy. Additionally, solar thermal systems can be implemented and used for domestic hot water and space heating. As the cost for PV systems continues to drop, installations have increased significantly in recent years due to improved efficiency and cost savings.Solar Energy Utilization
Urban heat islands are areas of concentrated heat which can be caused due to the built environment. As cities continue to grow, the number of heat islands has grown significantly. However, strategies such as increasing green space and using light colored materials can help to reduce urban heat island formation. Light colored roofs, such as white, are particularly effective for deflecting the sun’s rays and decreasing thermal gain. This can ultimately lead to cooler buildings and improved energy performance.Urban Heat Island Mitigation
Integrated control systems are computerized devices which can monitor the building performance and adjust controls according to changing conditions. For example, they can be used to adjust thermostat settings, control the lighting system and monitor the ventilation status. With these systems, home dwellers can benefit from optimized energy performance and comfort throughout the property.Integrated Control Systems
The amount of shading in and around a building can greatly affect the energy performance of the property. In order to maximize the efficiency of the building, it is important to consider how much sunlight is entering the building. An optimized shading system should take into account the amount of sunlight, the building orientation, and other factors such as the amount of natural ventilation. This helps to create a comfortable living environment while minimizing energy losses.Optimized Shading Systems
Thermal bridges occur when there are areas of the building envelope which are not well-insulated, leading to thermal loss. Thermal bridge minimization is a fundamental concept in Passive House design, as it helps to maintain consistent temperatures within the building envelope. This can be achieved through a combination of insulation and airtight construction, which helps to reduce energy losses and increase the efficiency of the property.Thermal Bridges Minimization
Light colored roof materials reflect the sun's radiation and reduce the amount of heat entering the building envelope. This helps to reduce cooling costs in the summer months, while providing a calming aesthetic to the property. Generally, lighter colors are more reflective than darker colors, as the light color can reduce the consequences of solar-gain and urban heat island mitigation. Light colored materials come in different types, such as asphalt shingles, metal roofs, and specialized membranes. Light Colored Roof Materials
5 Benefits of Passive House Designs
 Passive House Design
is a method of energy-efficient construction that has been adopted for many housing projects in recent years. This approach utilizes the principles of thermal insulation, air tightness, and ventilation to achieve high levels of energy efficiency. It emphasizes the use of renewable energy sources such as solar, while decreasing reliance on fossil fuels. Passive House Design is an effective way to decrease energy consumption and greenhouse gas emissions, while still providing comfortable living conditions and increased energy savings. Here are five benefits of a Passive House Design:
Passive House Design
is a method of energy-efficient construction that has been adopted for many housing projects in recent years. This approach utilizes the principles of thermal insulation, air tightness, and ventilation to achieve high levels of energy efficiency. It emphasizes the use of renewable energy sources such as solar, while decreasing reliance on fossil fuels. Passive House Design is an effective way to decrease energy consumption and greenhouse gas emissions, while still providing comfortable living conditions and increased energy savings. Here are five benefits of a Passive House Design:
1. Lower Heating and Cooling Costs
 One of the major advantages of Passive House Design is the reduced energy costs due to the improved thermal performance of the building. This approach relies heavily on the principles of thermal insulation, air tightness, and ventilation to maintain a comfortable indoor temperature in pursuit of net-zero energy consumption. In turn, this can result in significant savings on heating and cooling costs.
One of the major advantages of Passive House Design is the reduced energy costs due to the improved thermal performance of the building. This approach relies heavily on the principles of thermal insulation, air tightness, and ventilation to maintain a comfortable indoor temperature in pursuit of net-zero energy consumption. In turn, this can result in significant savings on heating and cooling costs.
2. Enhanced Indoor Air Quality
 Passive House Design also optimizes indoor air quality and limits the potential for air leakage, increasing the overall airtightness of the building. This improved airflow prevents the accumulation of dust, allergens, and other airborne pollutants that can hinder overall comfort. Additionally, the advanced ventilation systems bridges the gap between indoor and natural fresh air, further improving indoor air quality.
Passive House Design also optimizes indoor air quality and limits the potential for air leakage, increasing the overall airtightness of the building. This improved airflow prevents the accumulation of dust, allergens, and other airborne pollutants that can hinder overall comfort. Additionally, the advanced ventilation systems bridges the gap between indoor and natural fresh air, further improving indoor air quality.
3. Sustainable Building Practices
 The implementation of Passive House Design encourages sustainable building practices, with an emphasis on renewable energy sources. By focusing on passive design strategies like natural cooling, solar energy, and thermal insulation, this approach allows for energy savings while using fewer resources. As such, this reduces the need for electrical heating, lighting, and cooling systems.
The implementation of Passive House Design encourages sustainable building practices, with an emphasis on renewable energy sources. By focusing on passive design strategies like natural cooling, solar energy, and thermal insulation, this approach allows for energy savings while using fewer resources. As such, this reduces the need for electrical heating, lighting, and cooling systems.
4. Reduced Carbon Footprint
 One of the major benefits of Passive House Design is the significantly reduced carbon footprint. This approach requires minimal energy consumption due to its use of renewable energy sources, such as advanced insulation materials and geothermal energy. As a result, buildings with a Passive House Design produce significantly lower greenhouse gas emissions than conventional buildings.
One of the major benefits of Passive House Design is the significantly reduced carbon footprint. This approach requires minimal energy consumption due to its use of renewable energy sources, such as advanced insulation materials and geothermal energy. As a result, buildings with a Passive House Design produce significantly lower greenhouse gas emissions than conventional buildings.
5. Increased Comfort
 The implementation of Passive House Design can have a meaningful impact on the comfort of occupants. This approach utilizes thermal insulation and air tightness to maintain a comfortable indoor temperature, eliminating the need for excessive energy usage. Additionally, the improved airflow of the building reduces the accumulation of toxins, ensuring a healthy living environment.
The implementation of Passive House Design can have a meaningful impact on the comfort of occupants. This approach utilizes thermal insulation and air tightness to maintain a comfortable indoor temperature, eliminating the need for excessive energy usage. Additionally, the improved airflow of the building reduces the accumulation of toxins, ensuring a healthy living environment.
Conclusion
 The implementation of Passive House Design can provide considerable benefits for homeowners, including reduced energy costs, improved air quality, sustainable building practices, a smaller carbon footprint, and increased comfort. With this approach, users can look forward to a more comfortable living environment and energy savings.
The implementation of Passive House Design can provide considerable benefits for homeowners, including reduced energy costs, improved air quality, sustainable building practices, a smaller carbon footprint, and increased comfort. With this approach, users can look forward to a more comfortable living environment and energy savings.













































































































