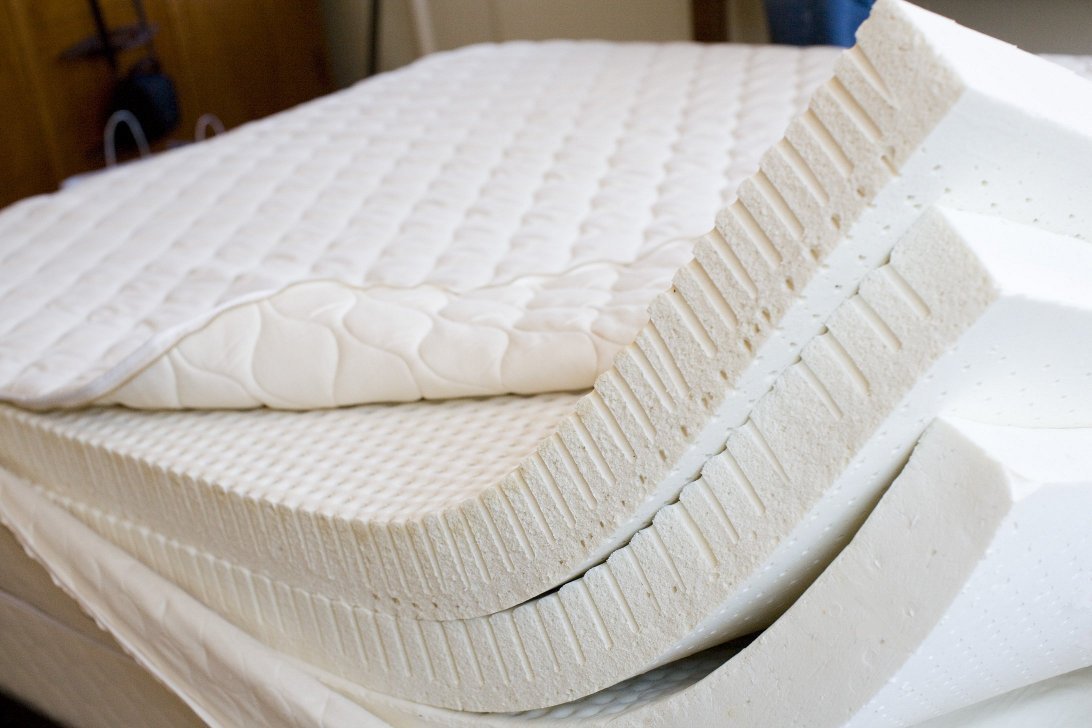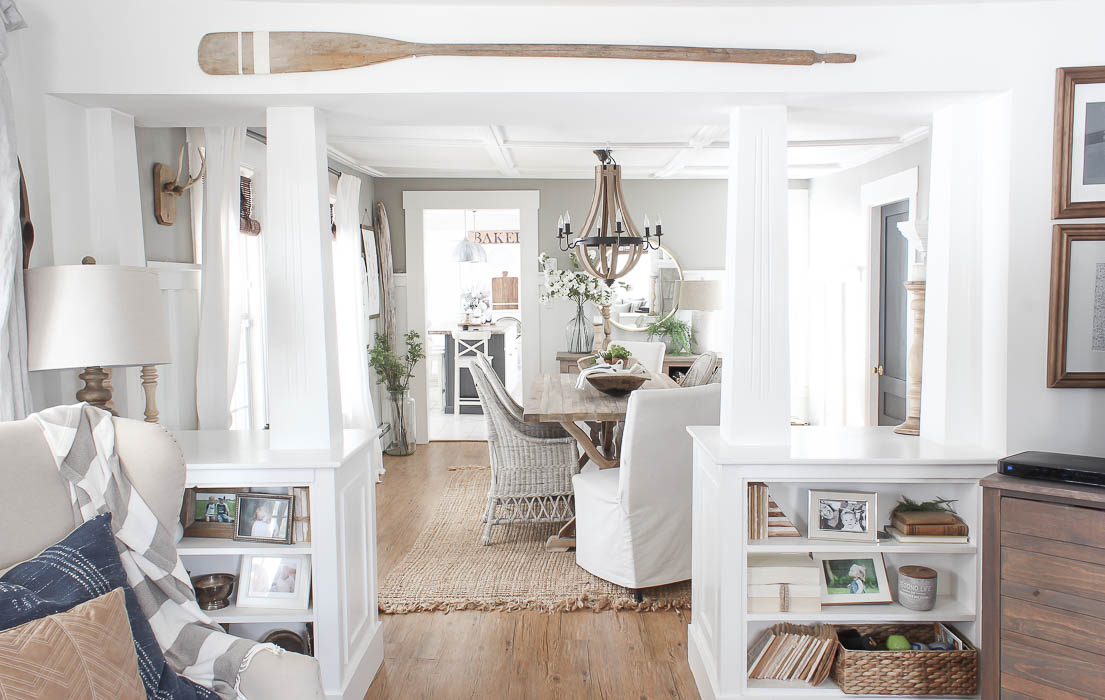If you are looking for a house plan that highlights classic elements, this house is for you. Featuring a combination of wood, brick, and stone, this 3-bedroom Kerala house in India uses a symmetry to create a captivating facade. The single-story sits atop a raised foundation and employs a U-shaped row of arched windows, a flat roof, and subtle cutouts for an iconic Art Deco-style. Inside, the design arranges the public living spaces on one side of the plan and the private spaces to the other. On the far right of the plan, one finds two secondary bedrooms, a family bathroom, and a separate laundry room. On the opposite side is the master suite, which provides a personal courtyard and a luxurious bathroom.House Designs in 3 Bedrooms | Kerala, India | Plan 1000A
This modern house design features a custom-crafted home that provides plenty of style, sophistication, and luxury. The raised foundation retreats to give the garden a stunning view from the back, while the upper level boasts plenty of natural light and plenty of living space. A single floor encompasses the living room, dining room, kitchen, and three bedrooms. A hallway leading from the main entrance to the bedrooms divides the floor into two sections. On the left, the master suite features a luxurious bathroom with a soaking tub and glass-enclosed shower, plus a private outdoor terrace. On the right, two secondary bedrooms share a full bathroom and have access to a second outdoor terrace. Modern House Plans in 3 Bedrooms and 2 Bathrooms | Kerala, India
This creatively designed contemporary house plan embraces sleek design, focusing on sharp lines and top-notch features. Although the single-story design is relatively small, highlights can be found throughout its many facets. The exterior combines various materials to give it a modern edge, from a symmetrical pattern on its right side to a raised, stepped foundation that creates a space below for outdoor activities. Inside, the design is open and airy. The entryway opens onto the main living area, which comprises a great room, kitchen, dining room, and bonus room. On the far side of the house are three bedrooms, two sharing a bathroom and the master bedroom with its own private bathroom.3 Bedroom Contemporary House Design | Kerala, India | Plan 895-3
This traditional house design combines elements from Art Deco and Art Nouveau styles with a few modern touches to create a stunning classic home. Occupying a single story, the plan arranges a collection of public and private spaces, each with a distinct style. A curved, arched window serves as the home’s eye-catching centrepiece, and the building also sports a uniquely angled chimney stack plus a stepped portico on its entrance. Inside the house, angled walls and different types of windows create divisions between rooms without completely sealing them off. The far left side is generally for private spaces, including the master suite, two secondary bedrooms, and a bathroom, and the opposite side is for public spaces such as the living room, dining room, and kitchen.Traditional House Design with 3 Bedrooms | Kerala, India | Plan 1000-4
This latest house design embraces the modern era and features the very best of modern house plans. Its exterior takes full advantage of its narrow lot size, mixing materials like stucco and plaster with a smooth-surfaced roof and a few strategically placed areas of glass to provide pockets of natural light. Inside, the design is modern and airy, with a great room at its center that encompasses a living room, dining room, and chef-style kitchen. On the left side of the plan are two bedrooms that share a bathroom, while the right side is devoted to the 3rd bedroom, which has access to a private outdoor area. The bedroom also offers a lovely bathroom with a disappearing glass wall, a powder room, and a laundry room next to it.Modern House Design in Kerala with 3 Bedrooms | Plan 895-2
This standard house plan includes 3 bedrooms, 2 bathrooms, and a total living area of 19.11 meters. The plan finds itself in the foothills of the famed Western Ghats Mountains in Kerala, in the south part of India and the design provides a classic look with modern aesthetics. Externally, the plan features two unequal wings that meet in the middle with a portico. The design uses a mix of stucco, brick, and timber finish to create a pleasing colour palette. Inside, the three bedrooms are suite-style, with the master bedroom offering a private outdoor patio. The main living area includes a large lounge, a kitchen, and dining room for greater flexibility.House Plans with 3 Bedrooms and 2 Bathrooms | Kerala, India | Plan 1000-5
If you're looking for a house plan that is both modern and classic at the same time, the Kerala house plans are the perfect choice. This particular plan features a 3 bedroom, 2 bath, and a 19.43-meter total living area. Exterior wise, it has a steep gable roof with two unequal wings that meet in the middle with a portico. On the left sits a cedar-clad room and a recessed entryway that is surrounded by stone and wood work. On the right is a second-level terrace and a one-car garage. Inside, the plan is open and airy, with public spaces such as the kitchen, dining room and lounge taking center stage.Kerala House Plans in 3 Bedrooms | Plan 890-2
The simple, yet functional architecture of this contemporary house plan gives it a unique look. The use of flat roofs, glass, and wood elements bring an outdoorsy vibe, while subtle cutouts add character to the overall design. Externally, the plan features two unequal wings that meet in the middle with a portico for maximum interior space. Into the house, one finds the public living areas on one side of the plan, and the private spaces to the other. The far right of the plan houses two secondary bedrooms, a family bathroom, and a separate laundry room. On the opposite side lies the master suite which offers a personal courtyard plus a luxurious bathroom.Contemporary House Plan with 3 Bedrooms | Kerala, India | Plan 1000-3
The range style house design is perfect for those who want to make the most of their small lot size and enjoy a traditional, rural look in their homes. This particular plan features a 3 bedroom, 2 bath, and a 12.3 meter total living area. Externally, the plan features angled walls, stone accents, and an inviting entryway. Inside, the house design is arranged into three wings creating a symmetrical floor plan and uses an L-shaped hallway to divide the two sections. The left side of the house contains two secondary bedrooms, a bathroom, and shared living areas, while the right wing consists of the master suite with its own private bathroom.3 Bedroom Ranch Style House Design | Kerala, India | Plan 895-1
This 3 bedroom house plan in Kerala, India is perfect for those who are looking for something bright and airy. The plan utilizes an open floorplan that includes a great room, spacious kitchen, dining room, and even a game room. Natural light floods the interior space through the windows and sliders. The exterior uses a combination of stucco and stone with a flat roof and subtle Art Deco elements. On the far side of the plan, the three bedrooms are arranged in a L-shape configuration. Two of them share a full bathroom, while the master bedroom has access to a luxurious en suite with a large soaking tub and a separate shower stall.3 Bedroom House Plan and Elevation | Kerala, India | Plan 1000B
Explore Kerala House Plans with 3 Bedrooms

Kerala homes have a unique charm and aesthetic quality. With thoughtful design, these beautiful homes can increase your quality of life significantly. When it comes to Kerala house plans with three bedrooms, homeowners often have an array of exciting features to choose from.
From traditional Kerala style house plans to contemporary designs, there are plenty of options. Whether you are looking for a compact home or a luxurious 3 bedroom villa, it’s easy to find 3 bedroom Kerala house plans that are right for you.
Planning out a 3 bedroom Kerala home design can be both exciting and challenging. To create your dream house, it's important to consider the layout, size, and location of each room. Planning for natural light, ventilation, and storage capacity can also be a key factor when developing Kerala house plans with three bedrooms.
Kerala Home Plans that Maximize Space

It's possible to create highly functional 3 bedroom houses from just a few hundred square feet. To do this, homeowners can look for Kerala house plans with creative layouts and rooms placed close together. Home plans that take advantage of space can include an outdoor living area, an open kitchen design, and creative storage solutions.
Elegant Kerala Designs for 3 Bedroom Houses

For those who prefer a more luxurious home design, Kerala house plans can include grand entranceways, lofty ceilings, and spacious windows. In a larger home, there is often room to include interesting design features too, such as an extra sitting area, outdoor courtyard, or an extra bedroom.
Popular Features for 3 Bedroom Kerala House Plans

When it comes to 3 bedroom house plans in Kerala , common features may include: an energy-efficient HVAC system, generous outdoor space for additional living and entertaining areas, and easy access to important amenities and public transportation. Homeowners should consider features that best suit their lifestyle when selecting a Kerala House design.
































































.jpg)






