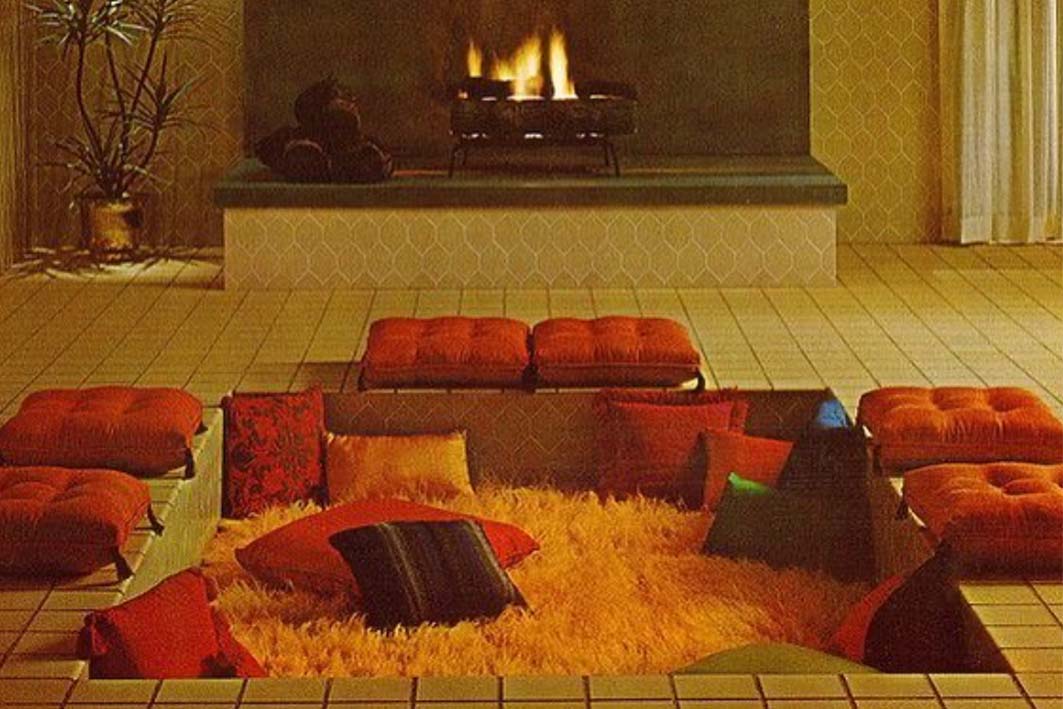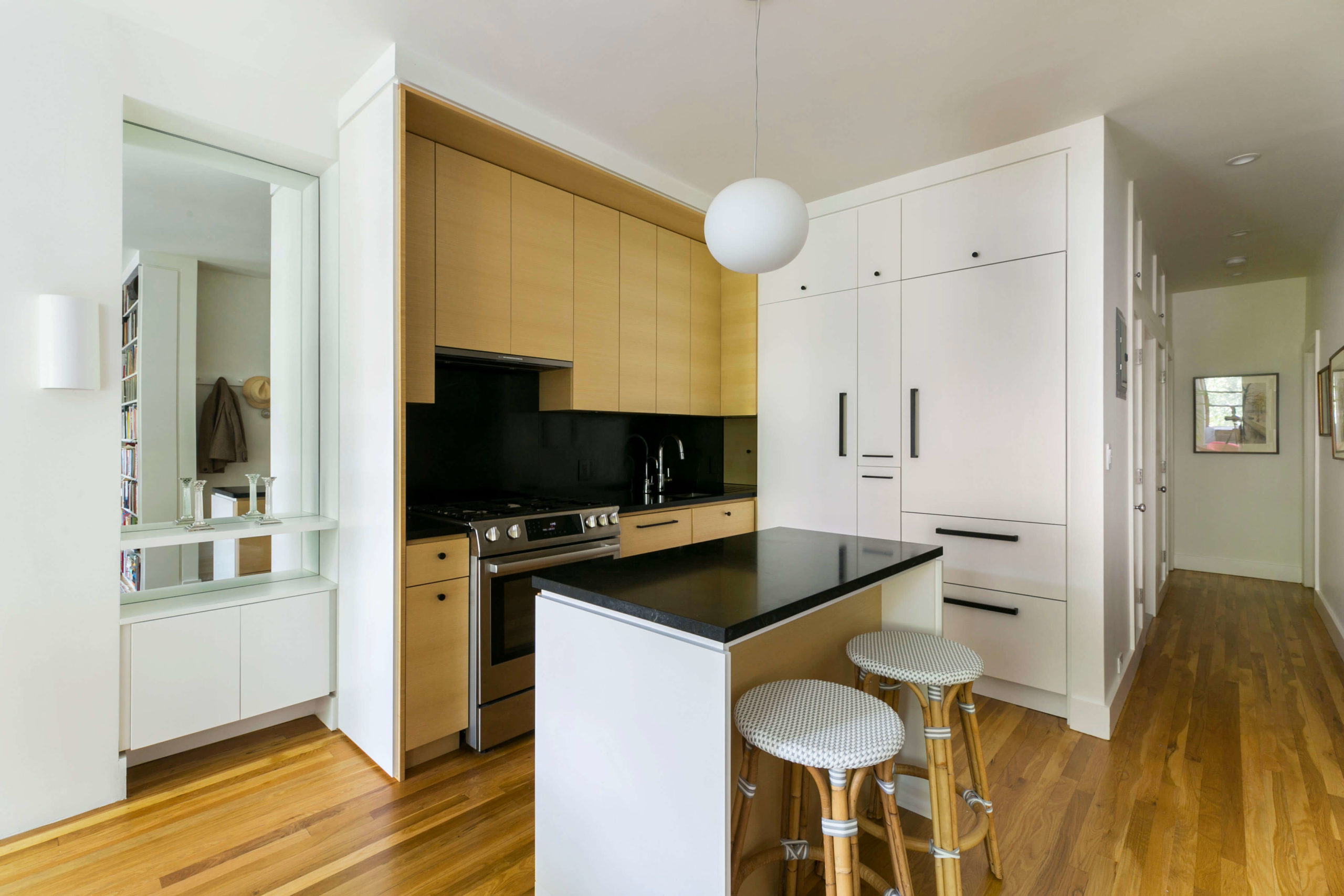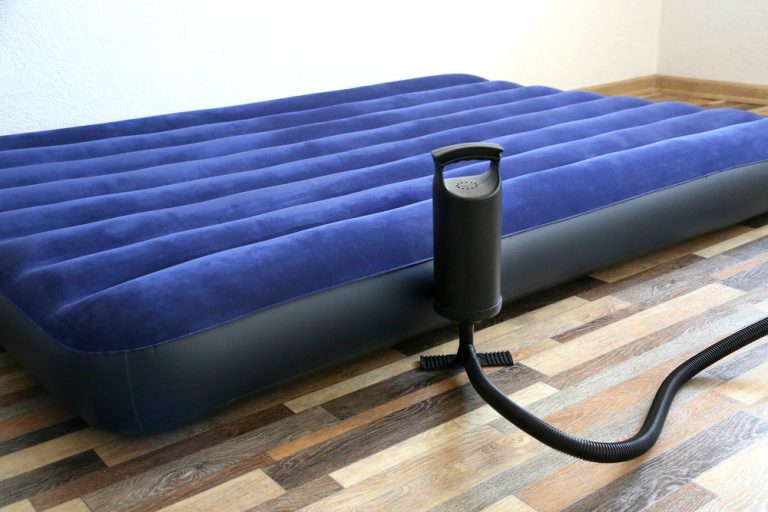This Craftsman home plan features three bedrooms and a two-car garage in a floor plan designed for comfort and luxury. The main living area captures the eye with columns, transom windows and a stone fireplace. Beyond the formal entry, you'll find the bedrooms and bathrooms tucked away for privacy. The elegant living room has an abundance of windows, which bring in plenty of natural light. The stately Craftsman home plan includes a formal dining room and a spacious family room with a cozy fireplace. The heart of the home, the kitchen, provides an inviting atmosphere where family and friends can gather together. The kitchen in this home offers plenty of storage and workspace, including staggered cabinets, breakfast bar, and stainless steel appliances. An open–air grilling porch and second–floor balcony make the outdoor living areas as inviting as the inside.House Plan 50755 | Craftsman Home Plan with 3 Bedrooms
If you're dreaming of an architectural gem with modern amenities and outdoor living, this farmhouse–inspired home will make your dream come true. With its Craftsman-style detailing, the exterior of the house has curb appeal to spare. Inside you’ll find an abundance of natural light in the open plan design, with light colors and classic design features creating a serene atmosphere. The open-concept main floor features a great room with a fireplace and access to the outdoor living room. The kitchen offers plenty of cabinet and counter space, perfect for preparation and entertaining. The large master bedroom suite includes a study or office and his and hers walk–in closets. A separate wing on the second floor includes two additional bedrooms and a full bathroom.Modern Farmhouse with Outdoor Living Room
This Craftsman-style ranch features three bedrooms, two and a half bathrooms, and a two–car garage on one level. The exterior of this home has plenty of character with its wide eaves, shed dormers, and a covered porch. The main living space includes a large living and dining area that allows for an easy flow between them. A quiet study provides the perfect spot for work at home. On the interior you will find an abundance of amenities including wood flooring, natural materials, and plenty of custom millwork. The kitchen contains a cozy corner nook, perfect for a casual dining spot, and plenty of counter space to handle family meals. The master suite has a deluxe bathroom and two walk–in closets. Two additional bedrooms each have a unique feel with their own cozy character.Craftsman Ranch Home Plan
This small and efficient Craftsman–style home is packed with personality and plenty of custom amenities. The floor plan includes two bedrooms and two bathrooms while providing comfortable living space for a small family. The exterior of this home offers an abundance of charm, with tapered columns, wide eaves, and a covered porch. The interior of the home is light and airy, making the most of the square footage by creating several gathering areas and comfortable spaces. A great room provides an inviting atmosphere, with a gas fireplace and access to the rear deck. The kitchen has plenty of cabinetry, including an island which can be used for both storage and seating. The luxurious master suite features a spa bath with walk–in shower and large walk–in closet.Small Craftsman Home
This Craftsman–style cottage oozes charm with its wood and stone exterior, welcoming front porch, and large windows filled with natural light. As you enter this home, you’ll find an open–concept layout with plenty of unique amenities and character. The vaulted great room is filled with windows and a cozy corner fireplace. The dining area connects to a well–equipped kitchen, which includes an island, a pantry, and plenty of cabinetry. The spacious master suite provides a sanctuary with two large windows, an attached bath, and two walk–in closets. A split bedroom floor plan ensures that two additional bedrooms have their own set of windows and ample closet space. A bonus room near the rear of the home can be used as a study or converted into another bedroom.Craftsman Cottage Home Plan
Take a step back in time with this beautiful Craftsman–style home with a backyard breezeway. From the front porch you’ll enter a welcoming open–concept abode, with a great room featuring a unique corner fireplace and windows on either side. A formal dining room, kitchen, and guest bathroom are located near the front of the house. The back of the house opens out onto the breezeway, which connects the two–car garage and two bedrooms. The private master bedroom has a large walk–in closet and an en suite bath with his and hers vanities. The second bedroom also has an en suite bath, making this an ideal arrangement for family and guests.Craftsman Home with Breezeway
This ranch–style home has an open–concept floor plan and plenty of modern amenities. From the front porch you’ll enter the home into an inviting great room with high ceilings and a cozy corner fireplace. A formal dining room and den flow off the great room. The spacious kitchen is a master chef’s dream, outfitted with a large work island, stainless steel appliances, and plenty of storage. The luxurious master suite provides a relaxing escape, with a large en suite bath, his and hers walk–in closets, and access to the back patio. On the opposite side of the home you’ll find two additional bedrooms, each with its own bathroom. An outdoor kitchen and living room allow for comfortable outdoor entertaining. Ranch Home with Chefs Kitchen
This luxury ranch–style home has all the amenities you need for modern living. The exterior is highlighted by a welcoming front porch, stone accents, and garage doors. From the moment you enter, you’ll be captivated by the light–filled great room which boasts a beautiful corner fireplace and high ceilings. The heart of the home is the chef’s kitchen, which offers plenty of workspace as well as upgraded appliances. A large island provides plenty of prep and storage space. The luxurious master suite includes a spa–like bathroom and his and hers walk–in closets. Two additional bedrooms and a private den round out this spacious ranch. Luxury Ranch Home Plan
This three–bedroom Craftsman–style home has a modern interior with quality construction and amenities. From the inviting front porch, you’ll enter into the great room which features a unique fireplace and plenty of windows. The kitchen provides plenty of counter space and opens to a sunny breakfast room. The bright and airy master suite has a large walk–in closet and a luxurious master bath. Two additional bedrooms share a hall bath. The spacious den could double as a fourth bedroom. A two–car garage, front porch, and covered back patio provide plenty of outdoor living options. Three Bedroom Craftsman Home Plan
House Plan 50755 – A Sophisticated Home Design
 House plan 50755 is a modern and sophisticated home design that is sure to complement any neighborhood. A one-story, traditional ranch-style, this house plan features a wraparound porch and charming bay windows. The interior of the house plan is flexible and can be customized to fit a variety of home preferences. The living room has high ceilings and lots of natural light, while the kitchen has an abundance of counter top space and plenty of storage. The bedrooms are spacious and the home has three full bathrooms.
House plan 50755 is a modern and sophisticated home design that is sure to complement any neighborhood. A one-story, traditional ranch-style, this house plan features a wraparound porch and charming bay windows. The interior of the house plan is flexible and can be customized to fit a variety of home preferences. The living room has high ceilings and lots of natural light, while the kitchen has an abundance of counter top space and plenty of storage. The bedrooms are spacious and the home has three full bathrooms.
A Custom Experience with House Plan 50755
 This house plan is ideal for modern families that are looking for a fresh, updated experience. With ample space for living and entertaining, you can customize this house plan to meet your individual needs. A bright and attractive paint job as well as artistic wall accents can give the interior a fresh and modern feel. Additionally, the exterior of the home can be enhanced with lush garden beds and elegant window treatments. With plenty of options, this house plan can provide you with the perfect place to call home.
This house plan is ideal for modern families that are looking for a fresh, updated experience. With ample space for living and entertaining, you can customize this house plan to meet your individual needs. A bright and attractive paint job as well as artistic wall accents can give the interior a fresh and modern feel. Additionally, the exterior of the home can be enhanced with lush garden beds and elegant window treatments. With plenty of options, this house plan can provide you with the perfect place to call home.
A Functional and Spacious Floor Plan
 As a one-story home, house plan 50755 boasts an expansive and open floor plan. Its wraparound porch is ideal for entertaining guests and its bright and airy rooms can easily accommodate all of your furniture. With three full bathrooms, you can comfortably house a larger family. Additionally, this floor plan allows for separate living and dining spaces, making it perfect for hosting family and friends.
As a one-story home, house plan 50755 boasts an expansive and open floor plan. Its wraparound porch is ideal for entertaining guests and its bright and airy rooms can easily accommodate all of your furniture. With three full bathrooms, you can comfortably house a larger family. Additionally, this floor plan allows for separate living and dining spaces, making it perfect for hosting family and friends.
Impressive Features of House Plan 50755
 House Plan 50755 is custom designed for efficiency and convenience. Its ceiling height is customizable for added drama and its windows are energy efficient. Additionally, the roofline of this house plan is designed to offer increased curb appeal. This house plan also features an inviting entryway, an attached garage, and plenty of storage space. With all of these features, House Plan 50755 is the perfect addition to any home.
House Plan 50755 is custom designed for efficiency and convenience. Its ceiling height is customizable for added drama and its windows are energy efficient. Additionally, the roofline of this house plan is designed to offer increased curb appeal. This house plan also features an inviting entryway, an attached garage, and plenty of storage space. With all of these features, House Plan 50755 is the perfect addition to any home.














































































/sink-drain-trap-185105402-5797c5f13df78ceb869154b5.jpg)




