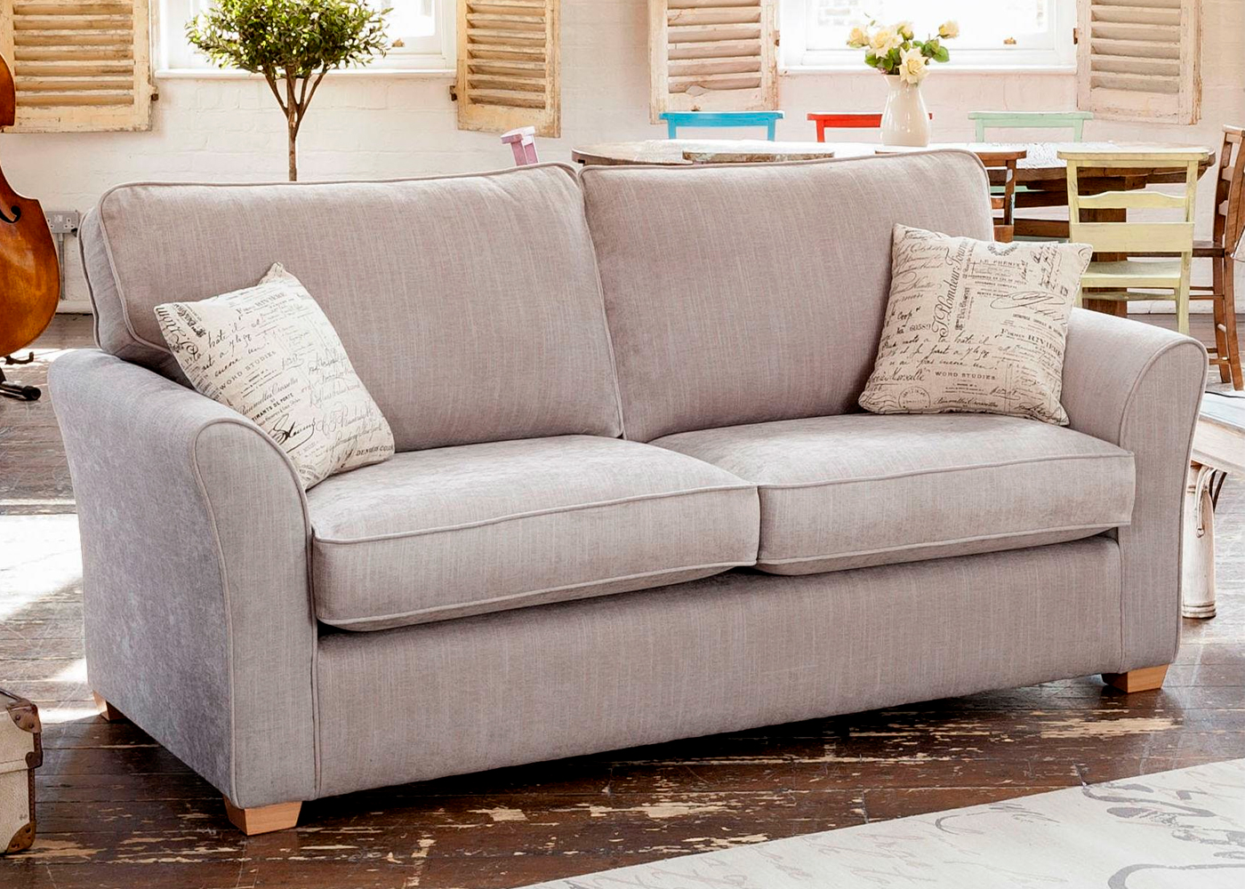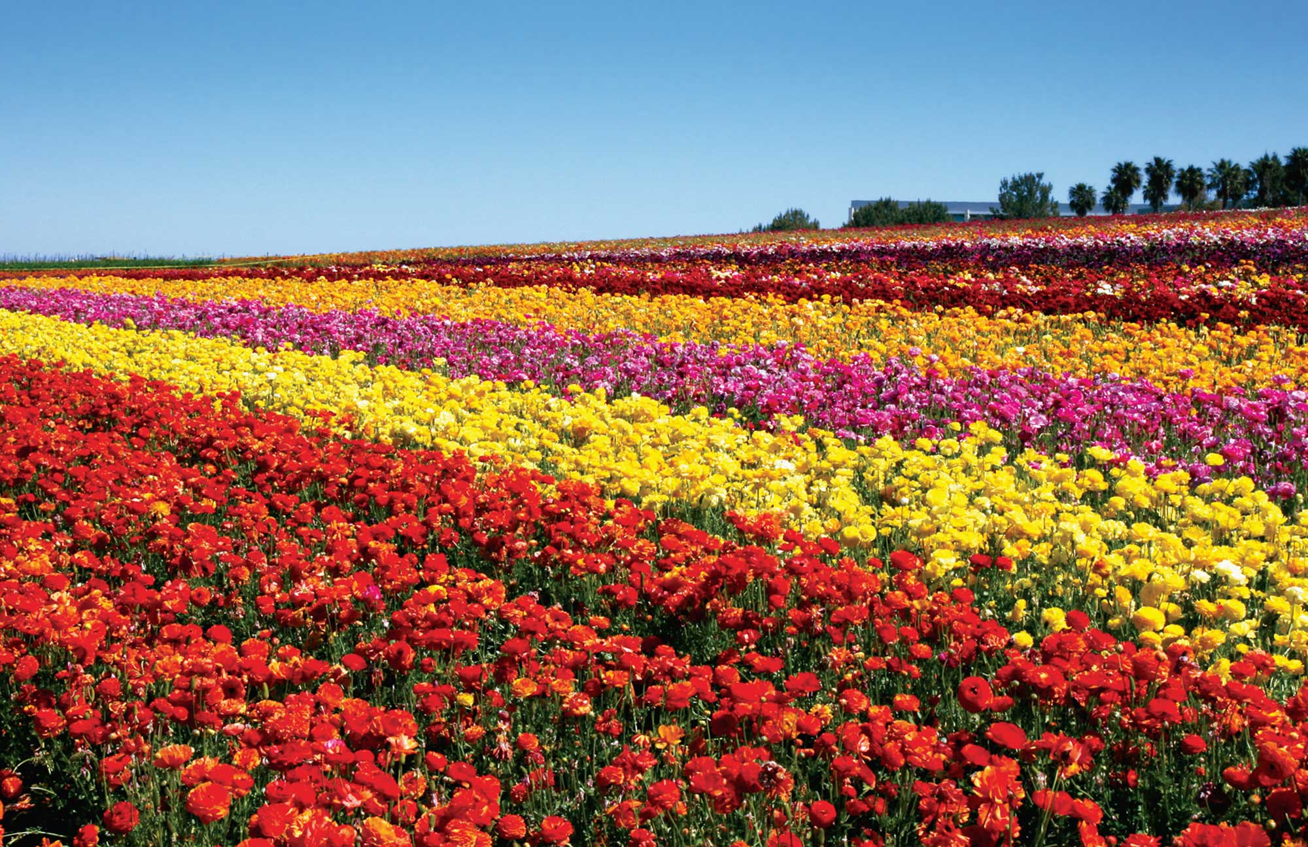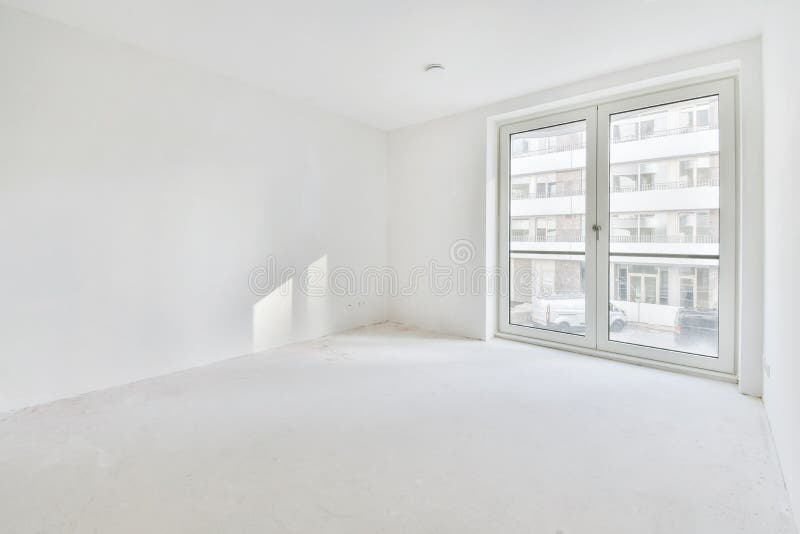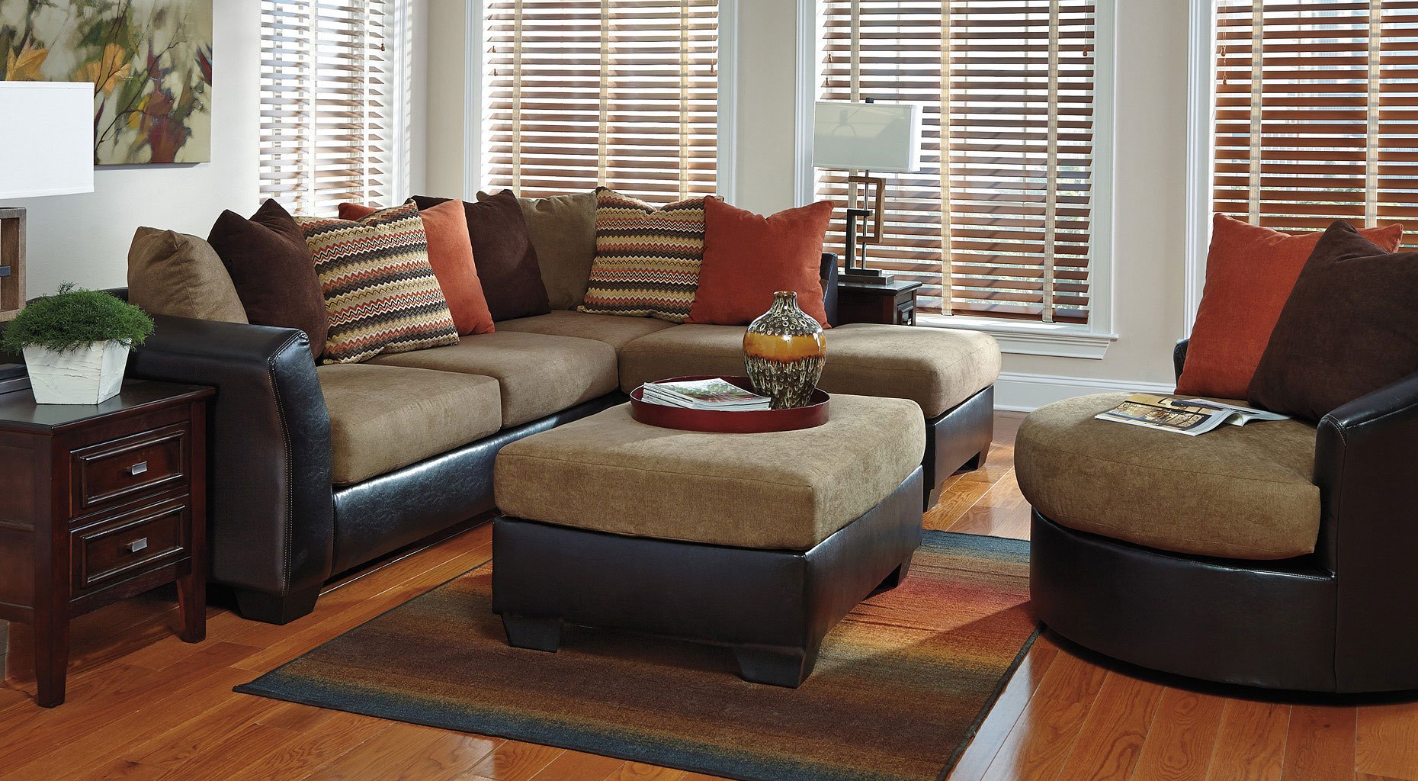Hausa traditional house designs come from the ancient cultures of Northern Nigeria, and they still remain a big part of the culture today. Hausa homes traditionally feature the use of masonry, with thick walls, a few windows and a small number of doors, each decorated with intricate woodwork. These buildings are more modest than many of the other traditional African house designs, but they still have a striking presence and can be very beautiful. Hausa Traditional House Designs in Nigeria
The types of Hausa residential houses in Northern Nigeria vary from region to region, but they generally include round mud houses, clay brick houses and timber houses. The most common type of Hausa house seen in the North of Nigeria is the round mud house, characterised by its ability to stand up to harsh weather conditions. The timber framed type of houses is usually larger than the round mud house, and is often used as a place for family gatherings or gatherings with friends. Finally, the brick houses are usually slightly more expensive, but they are considered to be more sturdy and offer more privacy.Types of Hausa Residential Houses in Northern Nigeria
Hausa traditional architecture is characterised by its simplicity and strength, with walls made from mud and roofing made from wood or straw. The walls are often thicker than those of other traditional African houses, and they often feature intricate woodwork details around the edges. Hausa houses usually have only one door, and the roof is typically flat, covered with wood or straw depending on the region. Hausa Traditional Architecture
While Hausa traditional house designs are still very much present in the North of Nigeria, modern Hausa house designs have become increasingly popular over the past few decades. These contemporary designs make use of more modern materials such as concrete and steel, and feature many of the same features as traditional Hausa houses, albeit with more modern touches. In recent years, more and more Hausa style homes have been built using contemporary materials, providing a blend of both modern and traditional designs. Modern Hausa House Designs in Nigeria
Hausa buildings typically feature the use of traditional materials that are easy to obtain in Northern Nigeria. Mud is the most common material, and it is used in the walls, floors and roof of the house. The walls are usually decorated with intricate carvings made from wood, and the roof can be made from either wood or straw. Other materials used in Hausa structures include clay (for the brick houses) and timber for the bigger structures. Hausa Building Materials and Design
Hausa housing designs are usually based on practicality, with a focus on providing shelter and comfort without compromising on aesthetics. This is reflected in the fact that the houses usually feature few windows and doors, and are often decorated with intricate woodwork details. Additionally, the houses typically have thick walls, which helps protect them from extreme weather conditions. Hausa Housing Design
Hausa home construction is fairly straightforward and requires only basic tools and materials. The walls are built from mud, layered thickly and dried in the sun, and finished with wood or other decorative elements. Timber is then added to create the roof, which is usually flat but can also be curved like a dome in some instances. Hausa Home Construction
Mud houses are the most common type of Hausa house seen in the North of Nigeria. These round structures feature thick walls made from mud and can withstand extreme weather conditions. They are usually finished with intricate woodwork details around the edges, and the roof is either flat or has curved edges like a dome. Hausa Mud House Architecture
The architecture of Hausa culture is distinct from other West African cultures, in that it tends to be simpler and more practical. Whereas other West African cultures usually feature brightly coloured walls and elaborate decoration, Hausa architecture is far more subdued. This difference in style is often attributed to the harsh weather conditions that are common in Northern Nigeria. Hausa Architecture Different from Other West African Cultures?
A slightly more expensive variation of the Hausa house is the clay brick house. These structures are made from large clay bricks, layered together to form walls of a significant thickness. The roofs of these houses are usually flat, covered with wood or straw depending on the region. The brick houses are considered to be more sturdy and provide more privacy than the mud houses.Hausa Clay Brick House Designs
The traditional style and design of the Hausa roof is usually flat, covered with pieces of wood or straw depending on the region. The roofs are typically pitched and wide, designed to keep the interiors cool even in the hottest weather. The roofs also often feature intricate carvings, and may be decorated with colourful patterns and designs. Hausa Roof Style and Design
Advantages of Hausa Traditional House Plans
 Hausa traditional house plans provide an ideal blueprint for building homes that are both aesthetically impressive and culturally relevant. This type of house plan, originated from the ancient Hausa culture, utilizes an open common area with sleeping areas and other functions built around it. The unique design allows for a high degree of privacy among the occupants, while still allowing for plenty of space for socializing and relaxing.
Hausa traditional house plans provide an ideal blueprint for building homes that are both aesthetically impressive and culturally relevant. This type of house plan, originated from the ancient Hausa culture, utilizes an open common area with sleeping areas and other functions built around it. The unique design allows for a high degree of privacy among the occupants, while still allowing for plenty of space for socializing and relaxing.
A Sustainable and Durable Design
 Hausa traditional house plans are renowned for their low maintenance and durability. The solid construction features help ensure that these homes remain standing for years to come, offering a sustainable option for homeowners looking to have an environmentally-friendly residence. Common features of this type of house plan include mud bricks, natural plastering, and wooden elements, all of which work together to create a strong and weatherproofed structure.
Hausa traditional house plans are renowned for their low maintenance and durability. The solid construction features help ensure that these homes remain standing for years to come, offering a sustainable option for homeowners looking to have an environmentally-friendly residence. Common features of this type of house plan include mud bricks, natural plastering, and wooden elements, all of which work together to create a strong and weatherproofed structure.
Simple and Functional Interior Design
 The interiors featured in Hausa traditional house plans boast both simplicity and functionality. By utilizing natural materials, such as stone and wood, these homes bring out a cozy and inviting atmosphere. Not only are these materials cost-effective, but they are also easy to maintain, ensuring that these buildings can last a lifetime. Furthermore, carefully built features such as floors that are at the same height as the entrance, built-in closets, and benches provide a great advantage to the homeowners.
The interiors featured in Hausa traditional house plans boast both simplicity and functionality. By utilizing natural materials, such as stone and wood, these homes bring out a cozy and inviting atmosphere. Not only are these materials cost-effective, but they are also easy to maintain, ensuring that these buildings can last a lifetime. Furthermore, carefully built features such as floors that are at the same height as the entrance, built-in closets, and benches provide a great advantage to the homeowners.
Aesthetic Elegance
 Hausa traditional house plans add incredible beauty to any home or garden. While there is a wide range of styles to choose from, the traditional Hausa house often has a spherical or oval shape that is evenly balanced with intricate details and abstract patterns. The exterior is usually built with a stucco-based material, creating a visually captivating finish when combined with the muted colors used in the Hausa culture.
Hausa traditional house plans add incredible beauty to any home or garden. While there is a wide range of styles to choose from, the traditional Hausa house often has a spherical or oval shape that is evenly balanced with intricate details and abstract patterns. The exterior is usually built with a stucco-based material, creating a visually captivating finish when combined with the muted colors used in the Hausa culture.
Efficient Use of Space
 Hausa traditional house plans are known to be incredibly efficient in terms of utilising space. The central common area is connected to all other rooms, while the exterior buildings add extra space for purposes, such as laundry. The unique design ensures that every inch of the residence is used to its fullest, while the non-rectangular shape allows for atmospheric flow between the different parts of the house.
Hausa traditional house plans are known to be incredibly efficient in terms of utilising space. The central common area is connected to all other rooms, while the exterior buildings add extra space for purposes, such as laundry. The unique design ensures that every inch of the residence is used to its fullest, while the non-rectangular shape allows for atmospheric flow between the different parts of the house.


















































































