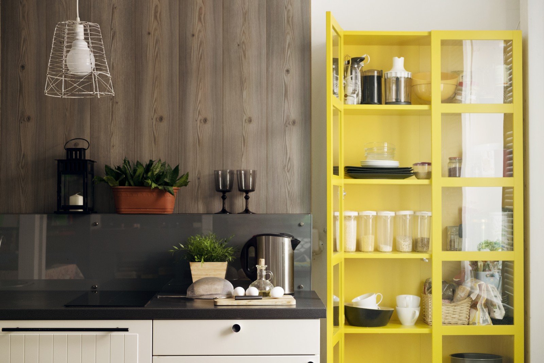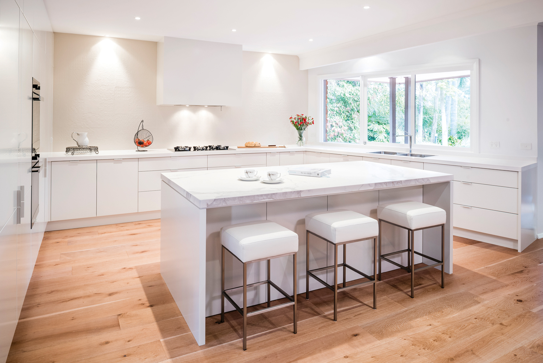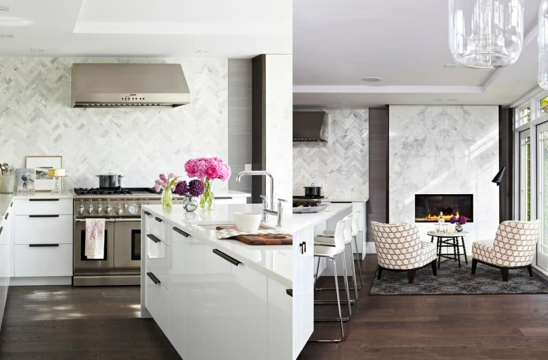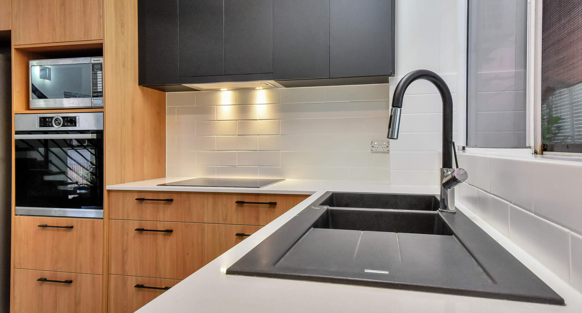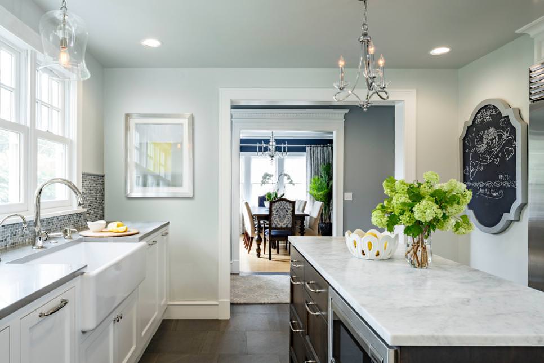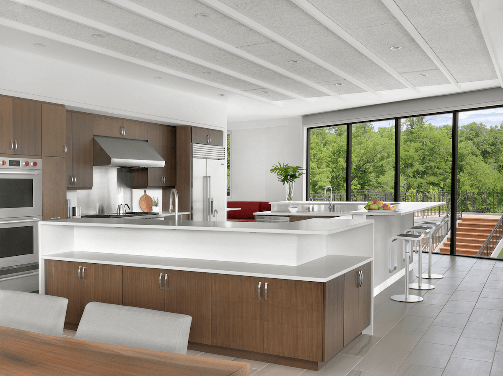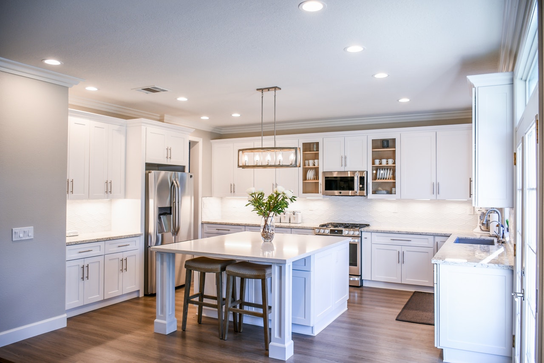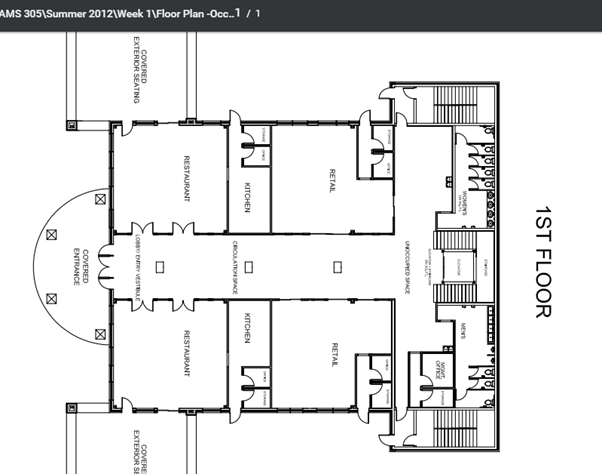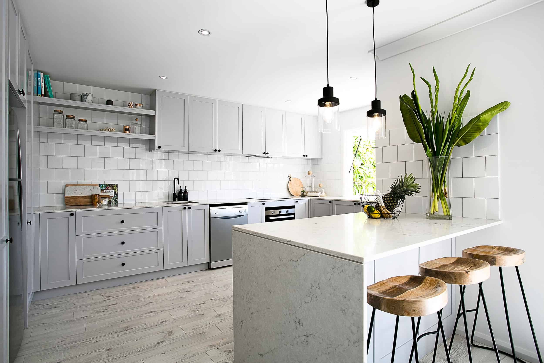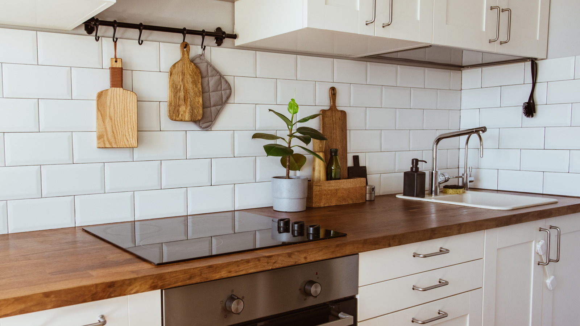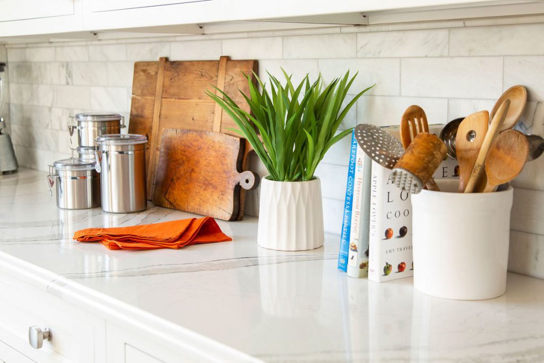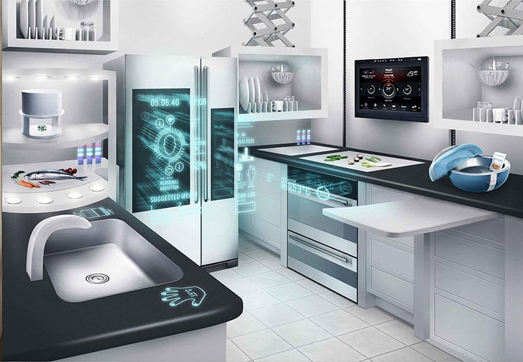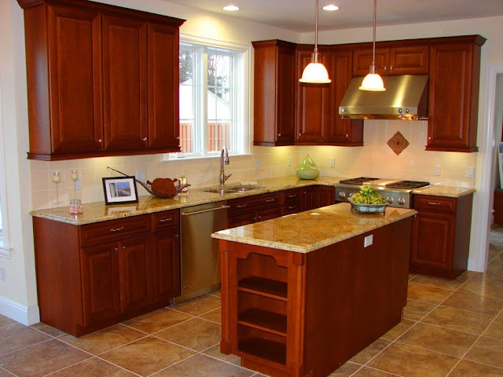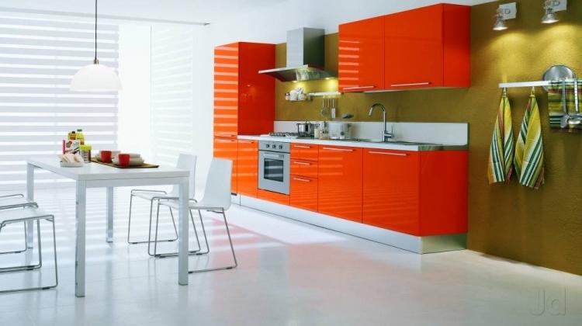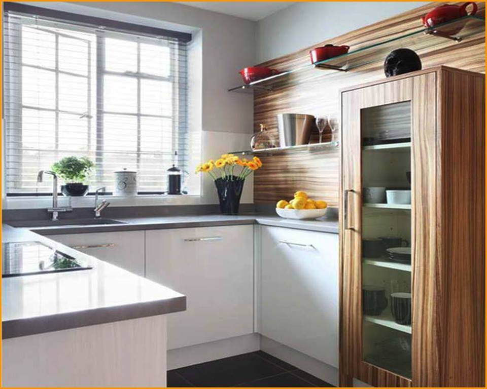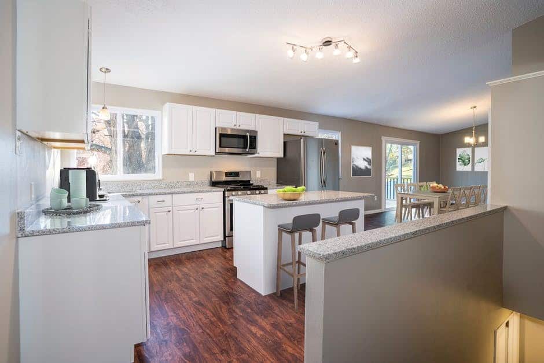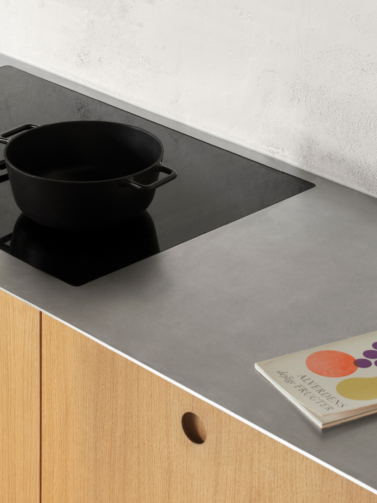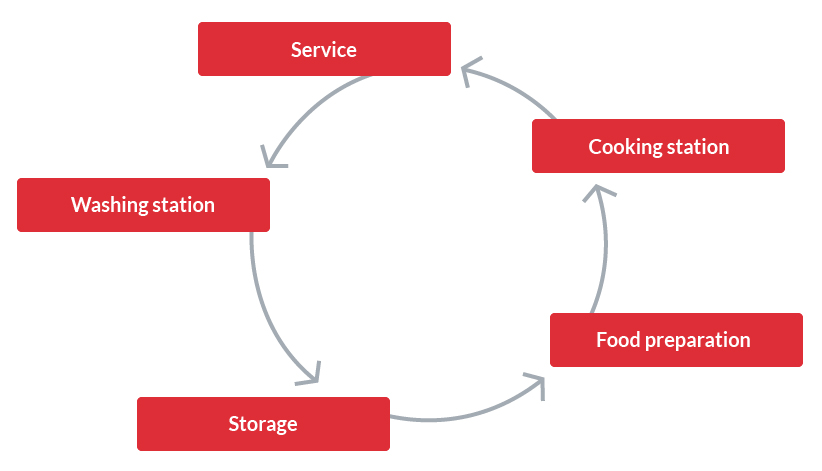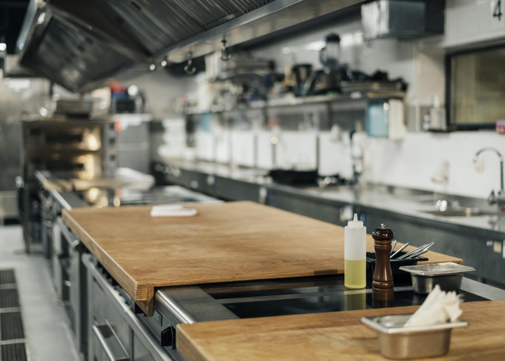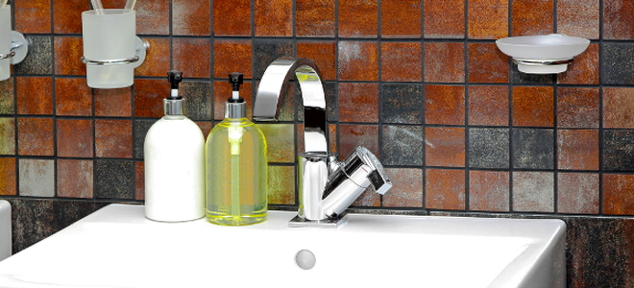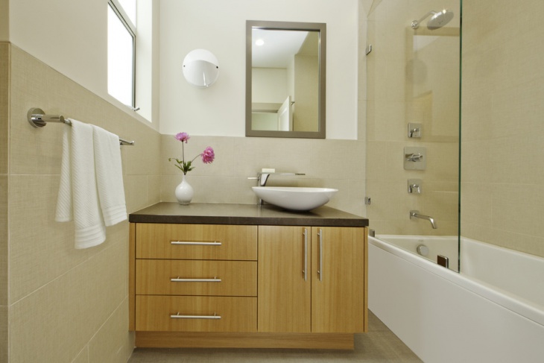When it comes to designing an efficient kitchen layout, it's important to make the most of the available space. This is especially crucial for smaller kitchens, where every inch counts. That's where space-saving kitchen design ideas come in. These clever and creative solutions can help you maximize the functionality of your kitchen while still maintaining a stylish and visually appealing design. One key element of space-saving kitchen design is utilizing vertical space. This means using wall-mounted shelves, racks, and cabinets to store items that would otherwise take up valuable counter or floor space. Hanging pots and pans can also free up storage space in cabinets and drawers. Another space-saving tip is to invest in multi-functional furniture and appliances. For example, a kitchen island with storage underneath or a pull-out pantry can provide extra storage while also serving as a prep area or dining space. Similarly, a combination microwave and convection oven can save space compared to having two separate appliances. When it comes to the layout itself, consider an open floor plan that combines the kitchen with the dining or living area. This not only creates a more spacious and inviting atmosphere, but it also eliminates the need for walls that can take up valuable space.1. Space-Saving Kitchen Design Ideas
In a small kitchen, every design decision matters. That's why it's important to carefully plan out the layout to ensure maximum efficiency. This includes considering the work triangle, which is the path between the stove, sink, and refrigerator. The ideal work triangle allows for easy movement and access between these three key areas. In a small kitchen, it's also important to prioritize what is essential and what can be sacrificed. For example, if you rarely use a dishwasher, consider using that space for additional storage. Alternatively, if you don't have a need for a full-sized refrigerator, consider downsizing to a compact one to free up more space. In terms of design, stick to a simple and uncluttered aesthetic. This will help create the illusion of a larger space. Additionally, consider using light colors and reflective surfaces to make the room feel brighter and more open.2. Efficient Kitchen Layout for Small Spaces
One of the main challenges in any kitchen design is figuring out how to store all of your cooking tools, utensils, and ingredients. To make the most of your kitchen's storage potential, consider incorporating a mix of open shelving and closed cabinets. This allows for both easy access to frequently used items and the ability to hide away less attractive or rarely used items. Another way to maximize storage is by utilizing the often-overlooked space above cabinets. This area can be used to store items that are not frequently used, such as seasonal dishes or small appliances. You can also install hooks or racks on the cabinet doors to hang smaller items, such as measuring cups or utensils. Don't forget about the space under the sink and in the corners of your cabinets. Utilize stackable shelves or pull-out drawers to make the most of these areas. Additionally, consider using vertical dividers or racks to organize baking sheets and cutting boards.3. Maximizing Storage in a Kitchen Design
A streamlined kitchen design layout is all about simplicity and efficiency. This means eliminating unnecessary elements and focusing on functionality. One way to achieve this is by opting for a minimalist design, with clean lines and a limited color palette. In terms of layout, consider a galley kitchen or a U-shaped kitchen. These designs allow for a smooth flow of movement and easy access to all areas of the kitchen. Additionally, keep the countertops clutter-free and limit the number of small appliances on display to maintain a streamlined look. When it comes to storage, opt for hidden or integrated storage solutions. For example, you can incorporate pull-out cabinets or drawers for small appliances, or a pantry with sliding doors. This will not only keep the kitchen looking tidy, but it will also free up valuable counter space.4. Streamlined Kitchen Design Layout
For many households, the kitchen is the heart of the home. It's where meals are prepared, family and friends gather, and important conversations take place. This means that a functional kitchen design is essential, especially for busy households. To ensure your kitchen can handle the hustle and bustle of everyday life, consider incorporating a large island or breakfast bar. This provides additional prep and dining space and can also serve as a homework or work area for busy families. Another important element in a functional kitchen design is ample lighting. Make sure to include a mix of task lighting, such as under-cabinet lights, and ambient lighting, such as overhead lights or a pendant light over the island. This will ensure that all areas of the kitchen are well-lit and functional.5. Functional Kitchen Design for Busy Households
When it comes to designing an efficient kitchen layout, sometimes you need to think outside the box. This is where creative solutions come in. These unexpected and unique ideas can help you make the most of your kitchen space and create a one-of-a-kind design. One creative solution is the use of a kitchen cart. This portable piece of furniture can be used as an additional prep area, storage, or even a makeshift bar for entertaining. It can also be easily moved around the kitchen as needed. Another creative idea is to incorporate a chalkboard or magnetic board into your kitchen design. This can serve as a fun and functional way to keep track of grocery lists, meal plans, or important reminders. Plus, it adds a playful touch to the overall design. Don't be afraid to think outside the box and incorporate unexpected elements into your kitchen layout. This will not only make your kitchen more efficient, but it will also add a unique and personal touch to the space.6. Creative Kitchen Layout Solutions
Counter space is a precious commodity in any kitchen. That's why it's important to utilize it efficiently. One way to do this is by minimizing the number of items that are permanently stored on the counter. This means finding storage solutions for items like knives, cutting boards, and spices. You can also make use of vertical space on the counter by incorporating wall-mounted shelves or racks. These can hold items like cookbooks, utensils, or even small potted herbs. This not only frees up counter space but also adds a decorative element to the kitchen. Another way to make efficient use of counter space is by investing in multi-functional appliances. For example, a blender or food processor can also function as a mixer, saving you from having multiple appliances taking up valuable counter space.7. Efficient Use of Counter Space in Kitchen Design
A well-designed kitchen should make meal prep a breeze. This means having all the necessary tools and ingredients within easy reach and a layout that allows for efficient movement and workflow. One important element of a smart kitchen design is having a designated prep area. This can be a designated space on the counter or a separate island or cart. This area should be well-stocked with all the necessary tools and ingredients for cooking and baking. In addition, make use of organizational tools, such as dividers and racks, to keep your cooking tools and ingredients organized and easily accessible. This will save time and frustration during meal prep, making cooking a more enjoyable experience.8. Smart Kitchen Design for Easy Meal Prep
An efficient kitchen layout isn't just about the physical design, but also about how you organize and maintain the space. This means finding ways to keep everything in its designated place and easily accessible. One tip for organization is to group similar items together. For example, keep all baking supplies in one area and all cooking utensils in another. This will make it easier to find what you need when you're in the middle of cooking or baking. Another organizational tip is to regularly declutter and get rid of items that are no longer needed or used. This will free up space and make it easier to find what you need. Consider donating or selling items that are in good condition but no longer serve a purpose in your kitchen.9. Organizational Tips for an Efficient Kitchen Layout
Last but not least, an efficient kitchen layout should prioritize workflow. This means designing a space that allows for easy and efficient movement between the different areas, from prepping and cooking to cleaning up. As previously mentioned, the work triangle is an important aspect to consider in optimizing workflow. However, it's also important to think about the placement of other key elements, such as the dishwasher and trash/recycling bins. These should be easily accessible but not in the way of the main cooking and prep areas. Additionally, consider incorporating a separate sink or designated area for handwashing and food preparation. This can help prevent cross-contamination and keep the main sink free for dishes and cleaning. In conclusion, an efficient kitchen design layout is all about finding a balance between functionality and style. By incorporating these top 10 tips, you can create a space that not only looks great but also makes cooking and meal prep a breeze. Remember, every kitchen is unique, so don't be afraid to think outside the box and find creative solutions that work for your specific space and needs.10. Designing a Kitchen for Optimal Workflow
The Importance of Efficient Kitchen Design Layout

Efficient Use of Space
 When it comes to kitchen design, one of the most important factors to consider is efficiency. A well-designed kitchen layout can make all the difference in how smoothly and effectively you can cook, clean, and entertain in your space. One of the key components of an efficient kitchen design is the utilization of space.
Maximizing
every inch of your kitchen can help to reduce clutter and create a more functional and enjoyable environment. This means
strategically placing
appliances, cabinets, and workspaces in a way that allows for easy movement and accessibility.
Properly utilizing
vertical space with tall cabinets and shelves can also provide ample storage options, leaving your countertops clear for food preparation.
When it comes to kitchen design, one of the most important factors to consider is efficiency. A well-designed kitchen layout can make all the difference in how smoothly and effectively you can cook, clean, and entertain in your space. One of the key components of an efficient kitchen design is the utilization of space.
Maximizing
every inch of your kitchen can help to reduce clutter and create a more functional and enjoyable environment. This means
strategically placing
appliances, cabinets, and workspaces in a way that allows for easy movement and accessibility.
Properly utilizing
vertical space with tall cabinets and shelves can also provide ample storage options, leaving your countertops clear for food preparation.
Efficient Workflow
 Another important aspect of efficient kitchen design is the flow of the space. The layout should be designed in a way that allows for an
intuitive and efficient workflow
while cooking. This means placing the sink, stove, and refrigerator in a
convenient triangular formation
to minimize movement and make it easy to access the essentials while cooking. The placement of the kitchen
work triangle
is crucial in creating a smooth and efficient cooking experience.
Another important aspect of efficient kitchen design is the flow of the space. The layout should be designed in a way that allows for an
intuitive and efficient workflow
while cooking. This means placing the sink, stove, and refrigerator in a
convenient triangular formation
to minimize movement and make it easy to access the essentials while cooking. The placement of the kitchen
work triangle
is crucial in creating a smooth and efficient cooking experience.
Efficient Storage Solutions
 In addition to utilizing space and optimizing workflow, efficient kitchen design also involves
clever storage solutions
. This includes
incorporating
features such as pull-out shelves,
hidden
storage compartments, and
multi-functional
kitchen tools. These
space-saving
features can help to keep your kitchen clutter-free and organized, making it easier to find what you need and maximizing the functionality of your kitchen.
In addition to utilizing space and optimizing workflow, efficient kitchen design also involves
clever storage solutions
. This includes
incorporating
features such as pull-out shelves,
hidden
storage compartments, and
multi-functional
kitchen tools. These
space-saving
features can help to keep your kitchen clutter-free and organized, making it easier to find what you need and maximizing the functionality of your kitchen.
Efficient Lighting
 Lighting is also an important factor in efficient kitchen design.
Proper lighting
can help to create a bright and inviting space, making it easier to work and entertain in. In addition to overhead lighting,
task lighting
should be strategically placed in key areas such as over the sink and stove to provide adequate illumination for specific tasks. This not only improves efficiency but also adds to the overall aesthetic of the kitchen.
In conclusion, an efficient kitchen design layout is crucial in creating a functional and enjoyable space. By
maximizing space
, creating an
intuitive workflow
, incorporating
clever storage solutions
, and implementing
proper lighting
, you can create a kitchen that is efficient, organized, and visually appealing. So, if you are planning a kitchen remodel or building a new home, be sure to prioritize efficiency in your kitchen design to create a space that you will love to cook and entertain in.
Lighting is also an important factor in efficient kitchen design.
Proper lighting
can help to create a bright and inviting space, making it easier to work and entertain in. In addition to overhead lighting,
task lighting
should be strategically placed in key areas such as over the sink and stove to provide adequate illumination for specific tasks. This not only improves efficiency but also adds to the overall aesthetic of the kitchen.
In conclusion, an efficient kitchen design layout is crucial in creating a functional and enjoyable space. By
maximizing space
, creating an
intuitive workflow
, incorporating
clever storage solutions
, and implementing
proper lighting
, you can create a kitchen that is efficient, organized, and visually appealing. So, if you are planning a kitchen remodel or building a new home, be sure to prioritize efficiency in your kitchen design to create a space that you will love to cook and entertain in.

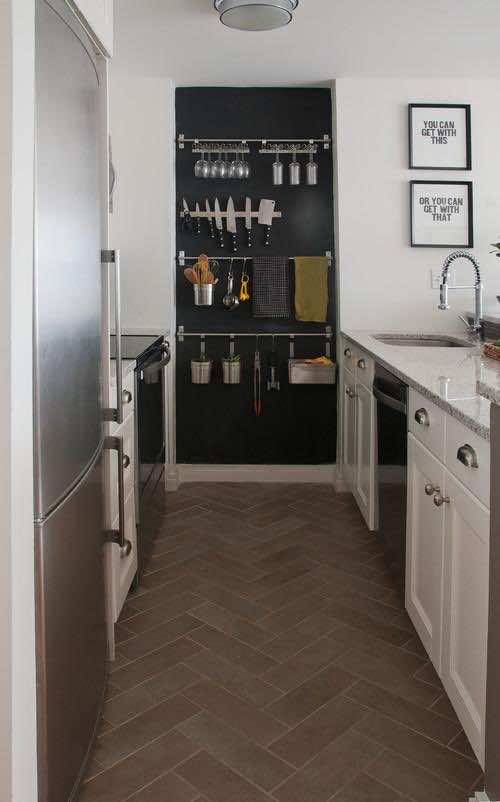







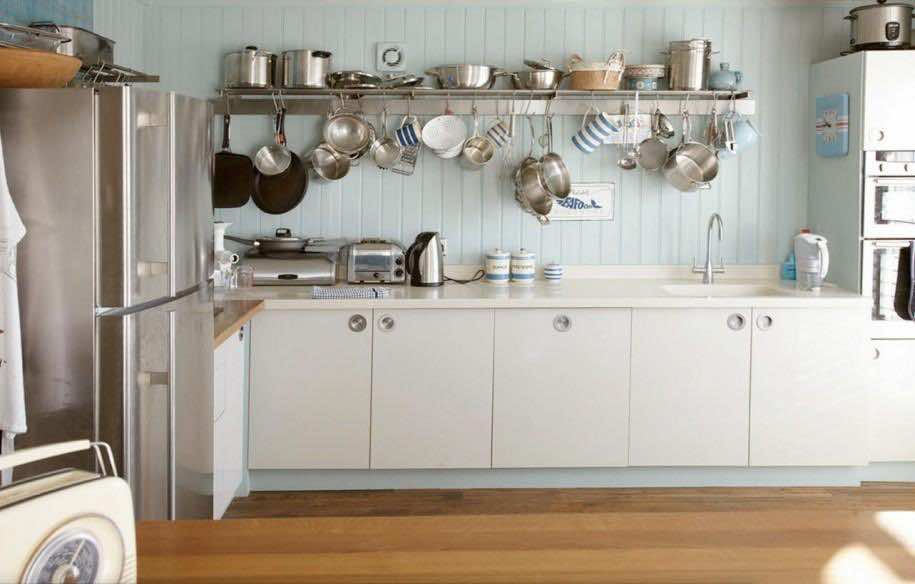






/Small_Kitchen_Ideas_SmallSpace.about.com-56a887095f9b58b7d0f314bb.jpg)











:max_bytes(150000):strip_icc()/GettyImages-1398693405-ab1afd6b3c3b41bc990a812e5381d746.jpg)





