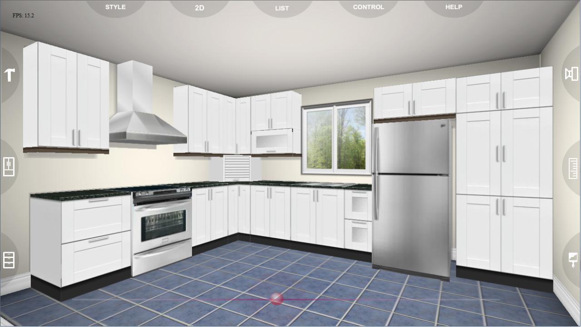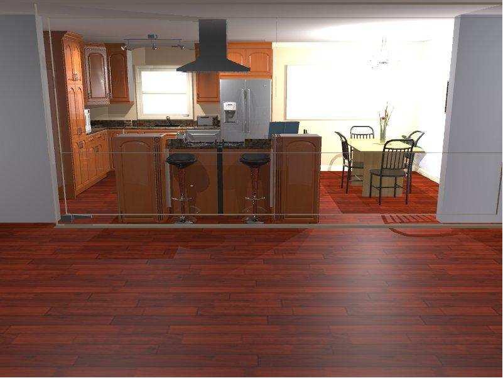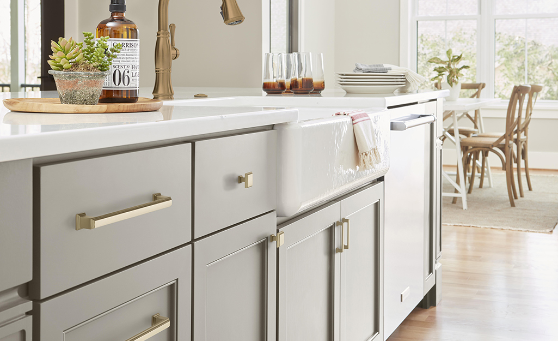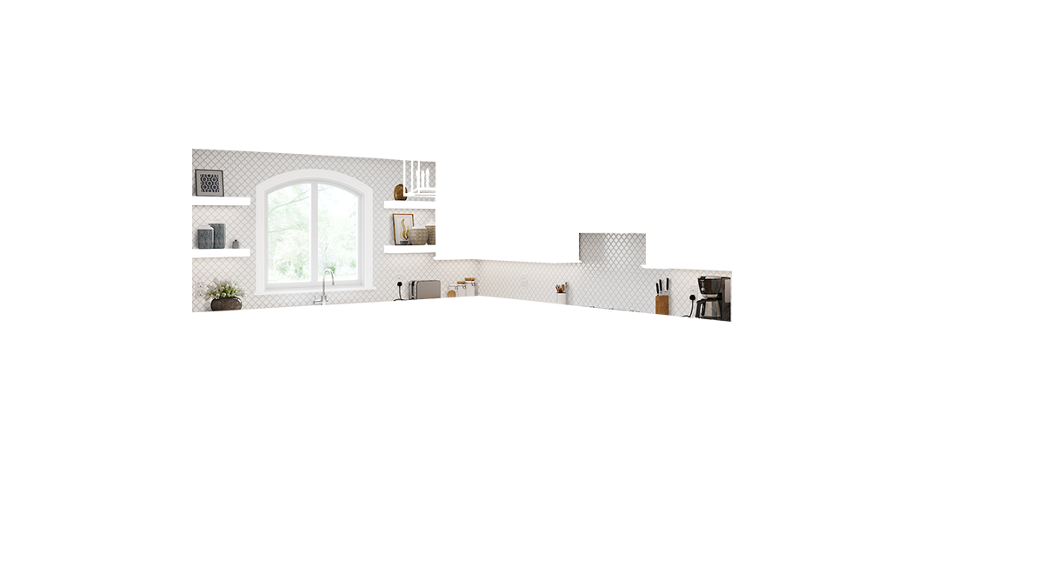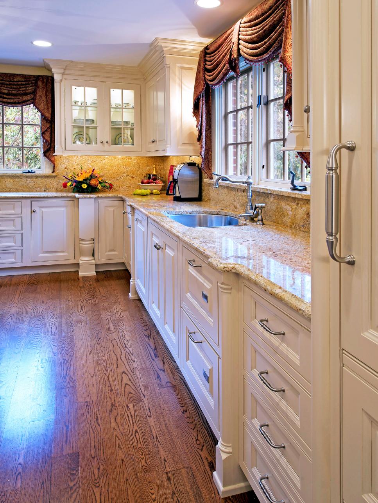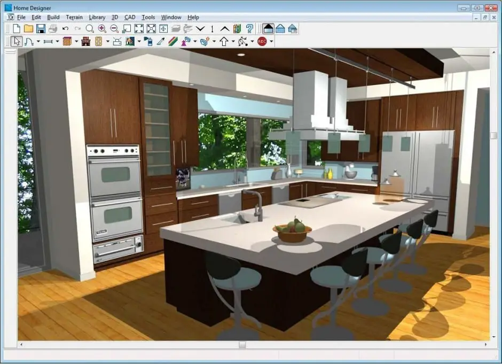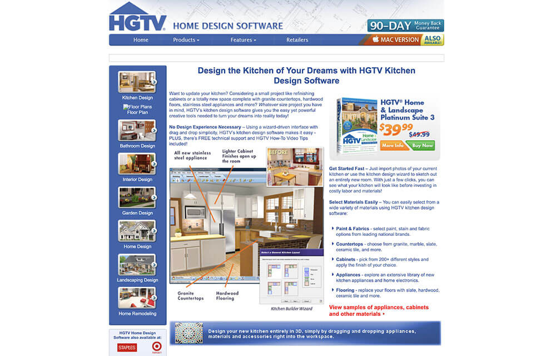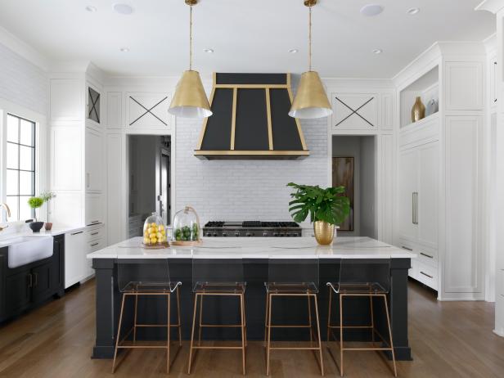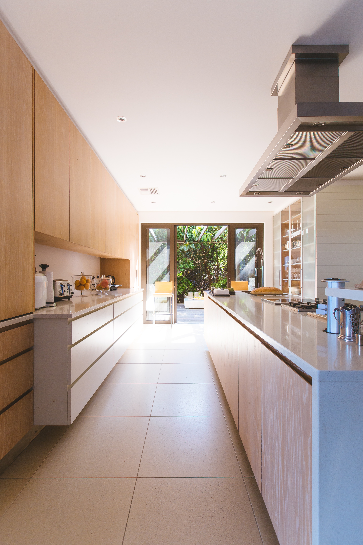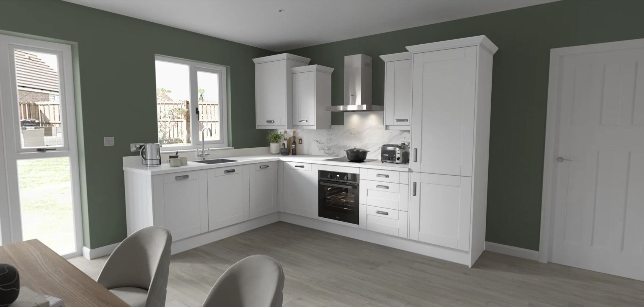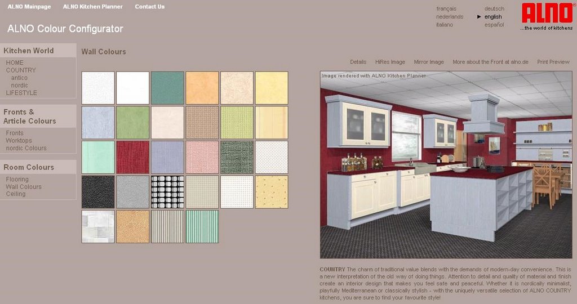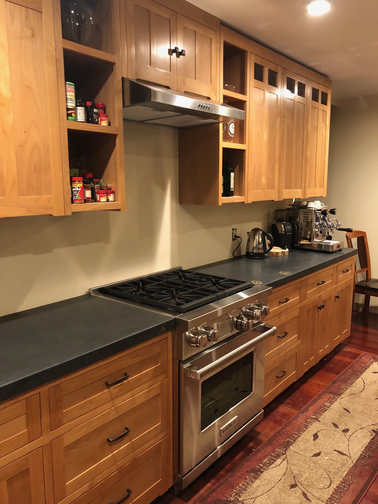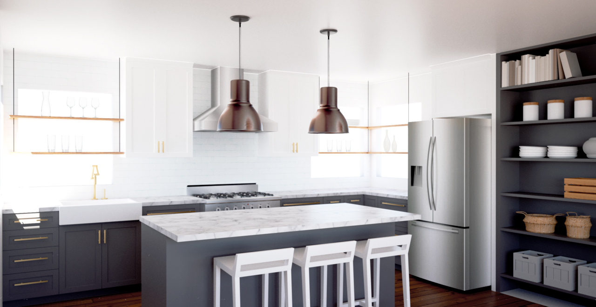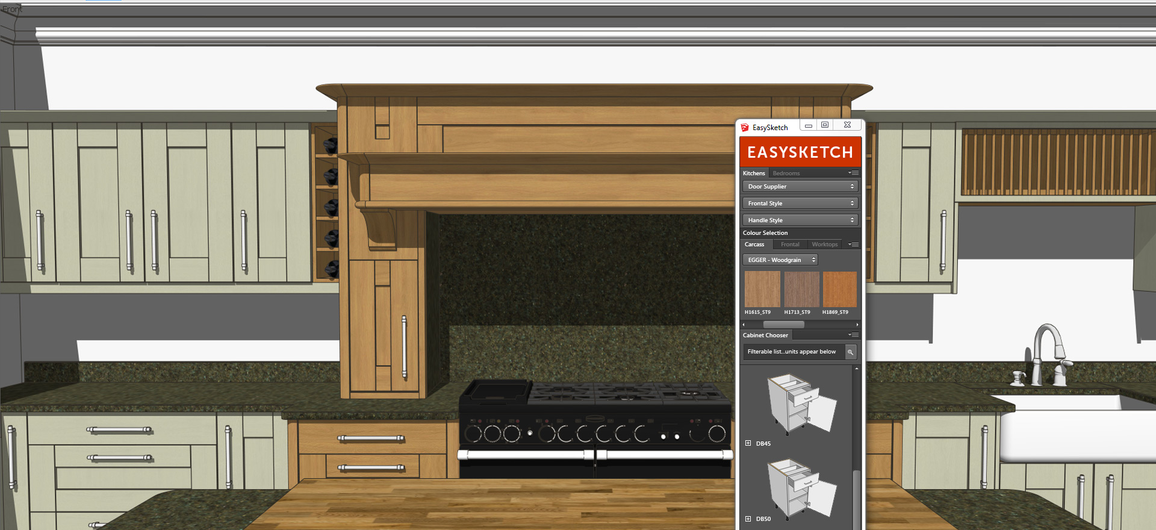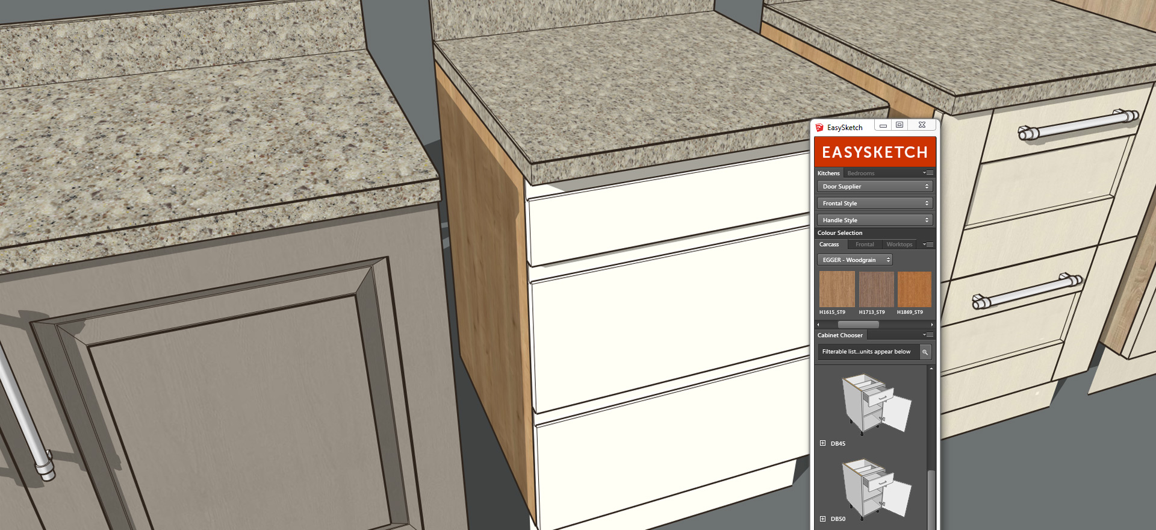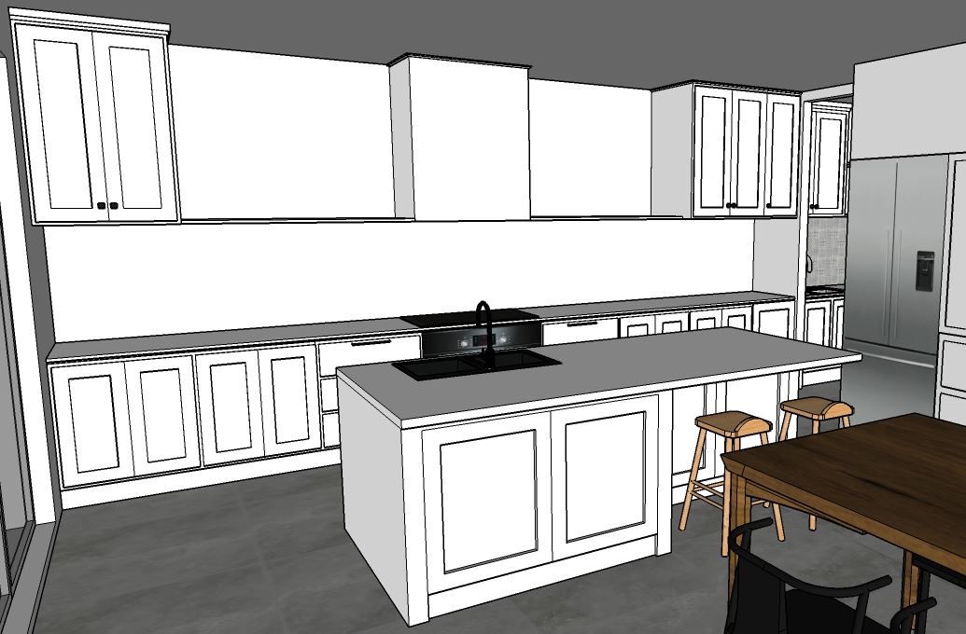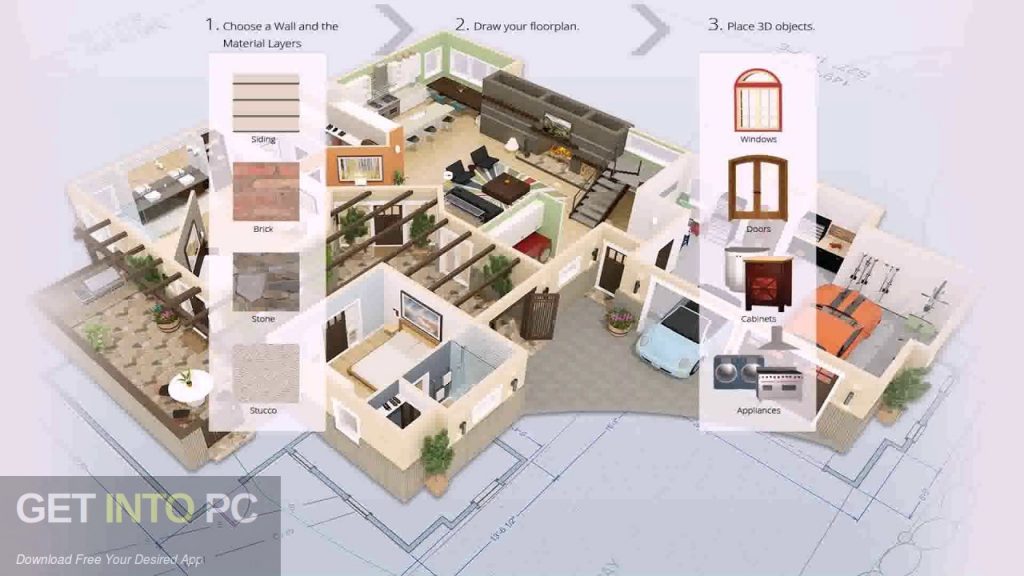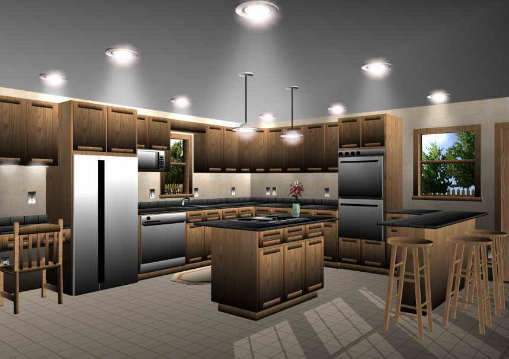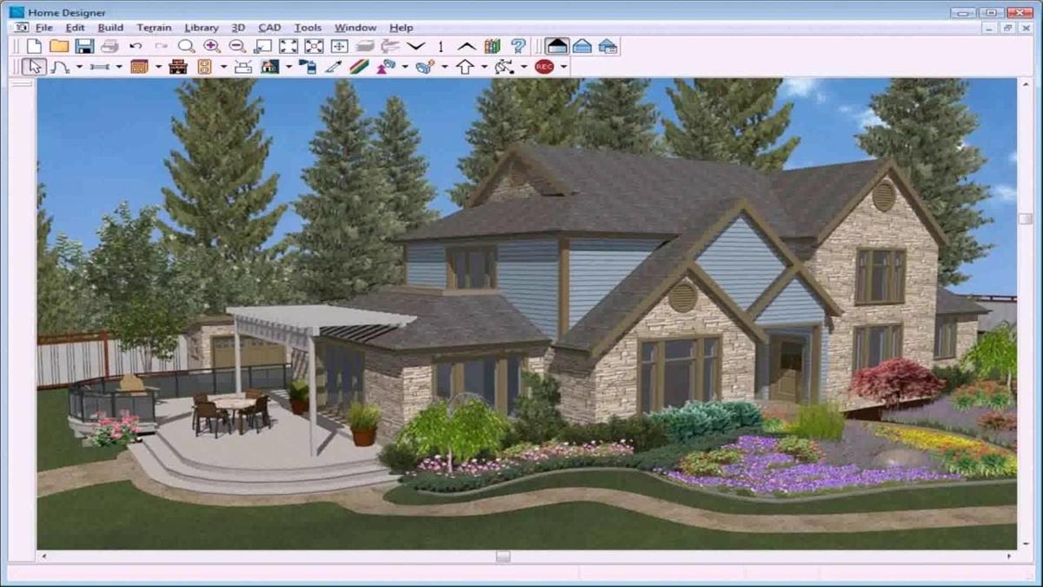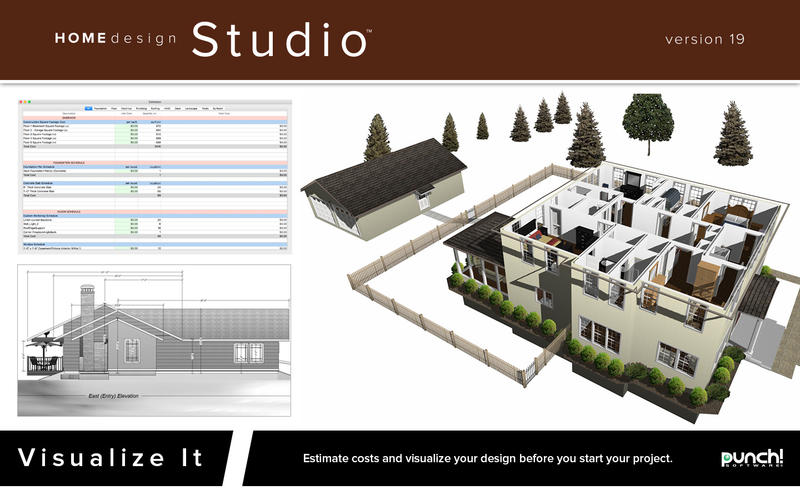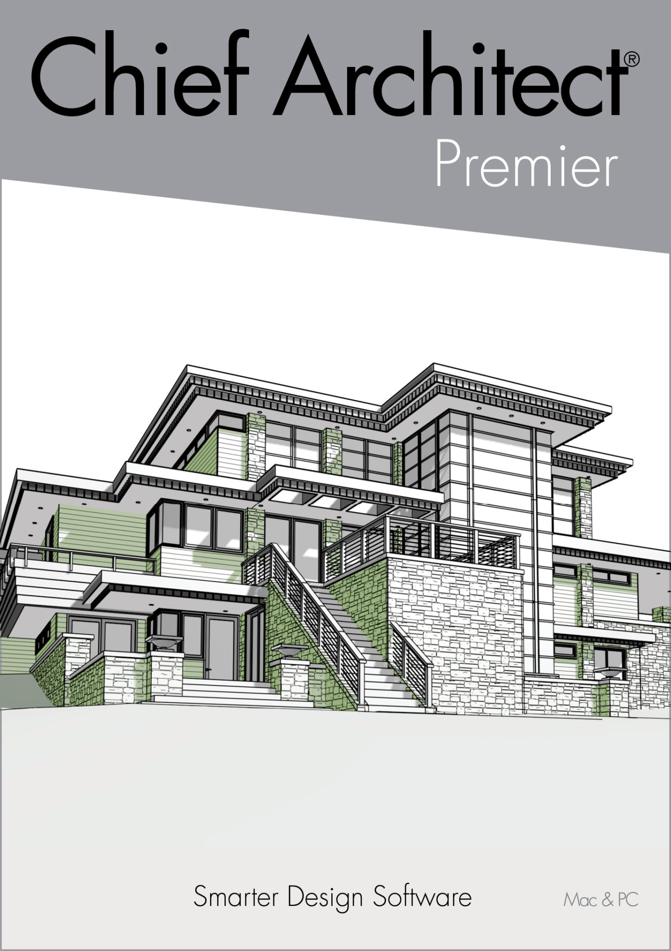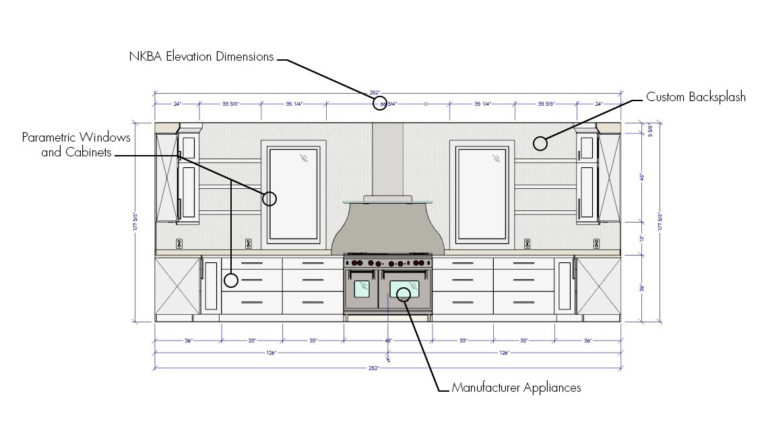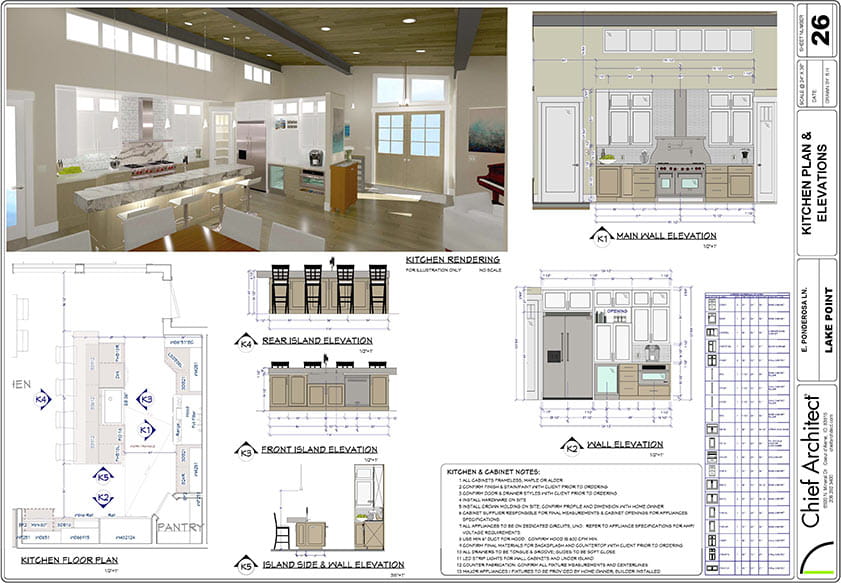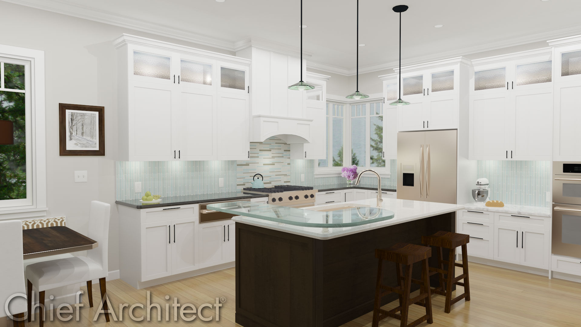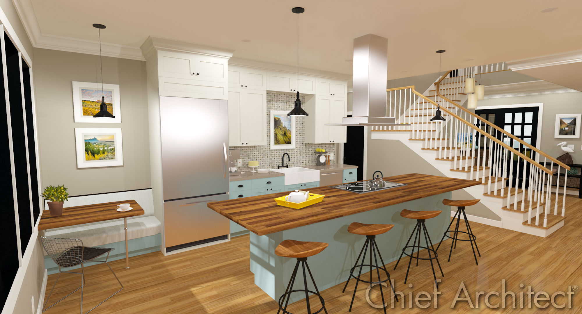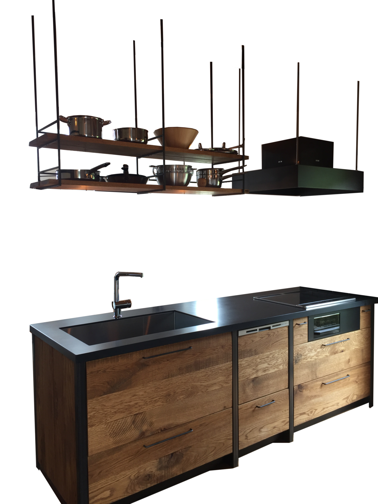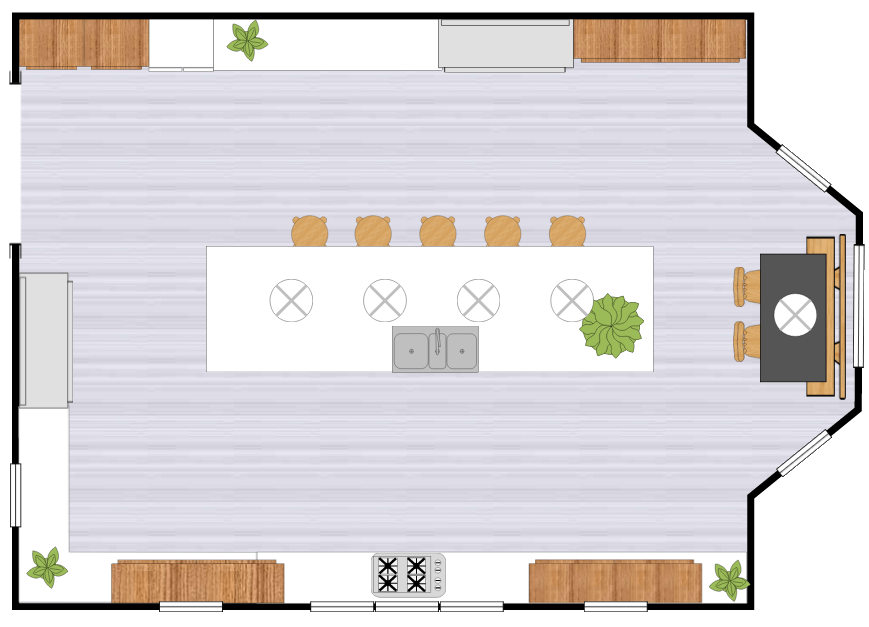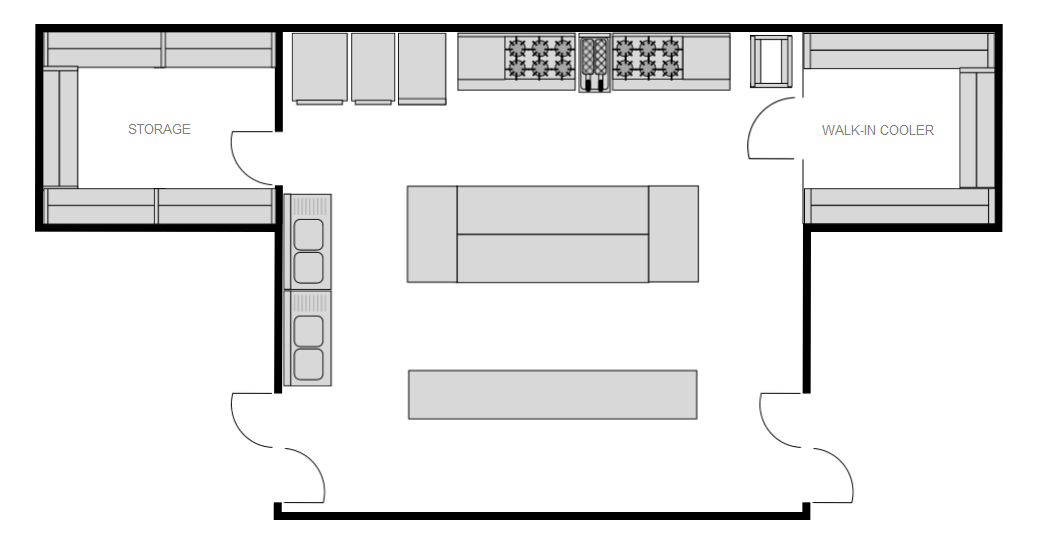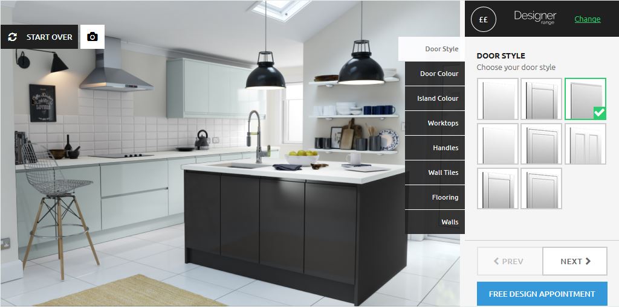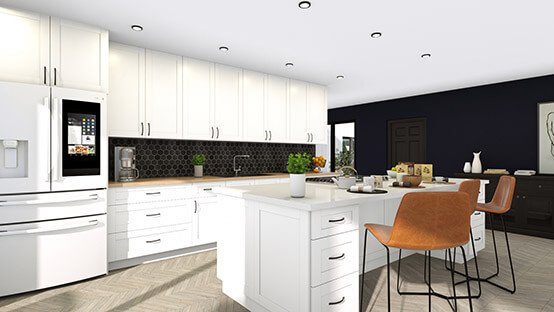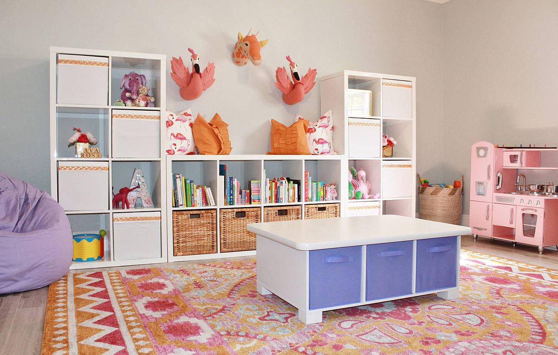The Kitchen Planner by RoomSketcher is a powerful and user-friendly tool that allows you to design your dream kitchen in just a few clicks. With its 3D visualization feature, you can see your design come to life and make any necessary changes before starting your renovation. This tool is perfect for both amateur and professional designers, giving you the freedom to customize every aspect of your kitchen layout.1. Kitchen Planner by RoomSketcher
With the IKEA 3D Kitchen Planner, you can easily create and visualize your ideal kitchen design. This tool provides a wide range of pre-designed kitchen layouts and products, making it easier for you to choose the perfect combination for your space. You can also save your designs and share them with friends and family for their input. Plus, the IKEA 3D Kitchen Planner is free, making it a budget-friendly option for those looking to renovate their kitchen.2. IKEA 3D Kitchen Planner
If you're looking for a comprehensive kitchen design tool, look no further than Lowe's Virtual Room Designer. This platform offers a wide range of features, including a 3D visualization tool, customizable cabinets and countertops, and a shopping list feature to help you keep track of your chosen products. You can also access this tool on your mobile device, making it convenient and accessible anytime, anywhere.3. Lowe's Virtual Room Designer
The Home Hardware Kitchen Design Tool is a fantastic option for those who want a simple and straightforward approach to designing their kitchen. With this tool, you can choose from a variety of kitchen layouts, as well as customize the colors, materials, and appliances to fit your personal style. You can also save and print your design, making it easy to bring your vision to life.4. Home Hardware Kitchen Design Tool
For those who want a more professional and advanced kitchen design tool, the HGTV Kitchen Design Software is the perfect choice. This software offers a wide range of features, including detailed 3D renderings, customizable materials and finishes, and access to a library of design ideas. You can also get inspiration from their collection of real-life kitchen makeovers, making it easier to envision your dream kitchen.5. HGTV Kitchen Design Software
The Planner 5D Kitchen Design Tool is a fantastic option for those who want to create a detailed and realistic kitchen design. With its advanced 3D rendering feature, you can see your design from every angle and make any necessary adjustments. This tool also offers a wide range of design elements, including furniture, appliances, and decor, to help you create a personalized and functional kitchen.6. Planner 5D Kitchen Design Tool
SketchUp is a popular design software used by professionals in various industries, and now it offers a Kitchen Design Plugin specifically for kitchen design. This tool allows you to create a detailed and accurate 3D model of your kitchen, including all the necessary measurements and materials. It also offers a wide range of customization options, giving you the flexibility to create a unique and functional design for your space.7. SketchUp Kitchen Design Plugin
Punch! Home Design Studio is a comprehensive design software that offers a wide range of features, including a kitchen design tool. With its extensive library of objects, materials, and textures, you can create a realistic and detailed kitchen design. You can also add lighting and decor to enhance your design and make it more visually appealing.8. Punch! Home Design Studio
Chief Architect is a professional design software used by architects and interior designers, and it offers a specific module for kitchen design. This software allows you to create detailed and accurate 3D models of your kitchen, including all the necessary measurements and materials. You can also choose from a wide range of design elements and materials to create a personalized and functional kitchen layout.9. Chief Architect Kitchen Design Software
SmartDraw is a user-friendly and versatile design tool that offers a specialized kitchen design feature. With its drag-and-drop interface, you can easily create a professional and detailed kitchen design in no time. You can also access a wide range of templates and design elements to help you get started. Plus, SmartDraw offers a free trial for those who want to test out its features before purchasing.10. SmartDraw Kitchen Design Tool
Transform Your Kitchen with a DIY Kitchen Layout Design Tool
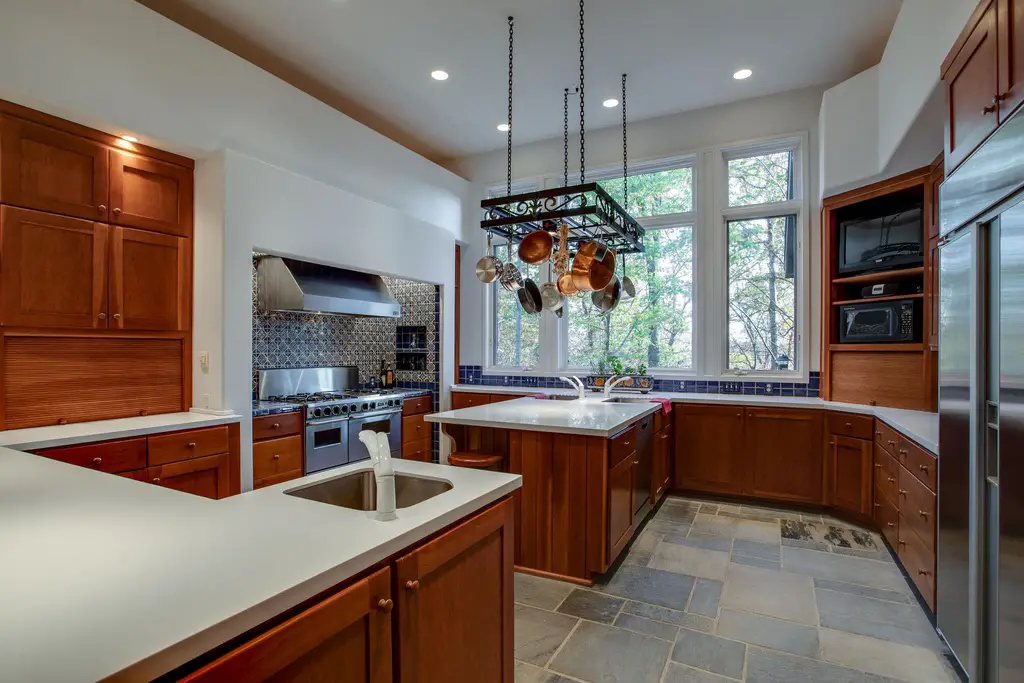
Designing the Perfect Kitchen
 The kitchen is often considered the heart of the home – a place where meals are prepared, memories are made, and family and friends gather. As such, it's important to have a functional and aesthetically pleasing kitchen layout that fits your needs and style. However, hiring a professional designer can be costly and time-consuming. That's where a DIY kitchen layout design tool comes in – allowing you to take control of your kitchen design and create a space that is uniquely yours.
The kitchen is often considered the heart of the home – a place where meals are prepared, memories are made, and family and friends gather. As such, it's important to have a functional and aesthetically pleasing kitchen layout that fits your needs and style. However, hiring a professional designer can be costly and time-consuming. That's where a DIY kitchen layout design tool comes in – allowing you to take control of your kitchen design and create a space that is uniquely yours.
Benefits of Using a DIY Kitchen Layout Design Tool
 Traditionally, designing a kitchen involved hours of measuring, drawing, and erasing. With a DIY kitchen layout design tool, you can easily visualize and experiment with different layouts, styles, and features, saving you time and money. These tools also provide accurate measurements, helping you plan for appliances, cabinets, and countertops. Plus, you can easily make changes and adjustments without having to start from scratch.
Some popular DIY kitchen layout design tools include:
Traditionally, designing a kitchen involved hours of measuring, drawing, and erasing. With a DIY kitchen layout design tool, you can easily visualize and experiment with different layouts, styles, and features, saving you time and money. These tools also provide accurate measurements, helping you plan for appliances, cabinets, and countertops. Plus, you can easily make changes and adjustments without having to start from scratch.
Some popular DIY kitchen layout design tools include:
1. IKEA Home Planner
 IKEA's kitchen planner allows you to create a 3D model of your kitchen, complete with cabinets, appliances, and even lighting. It also provides a cost estimate and a shopping list, making it easy to purchase the items you need directly from IKEA.
IKEA's kitchen planner allows you to create a 3D model of your kitchen, complete with cabinets, appliances, and even lighting. It also provides a cost estimate and a shopping list, making it easy to purchase the items you need directly from IKEA.
2. RoomSketcher
 RoomSketcher offers a user-friendly interface and a wide range of design features, including customizable cabinet options, flooring, and backsplash choices. You can also collaborate with others in real-time, perfect for working with a partner or a professional designer.
RoomSketcher offers a user-friendly interface and a wide range of design features, including customizable cabinet options, flooring, and backsplash choices. You can also collaborate with others in real-time, perfect for working with a partner or a professional designer.
3. Home Hardware Kitchen Design Tool
 This tool from Home Hardware allows you to design your kitchen using their customizable products and brands. It also provides a 3D view and detailed measurements, making it easy to bring your design to life.
With a DIY kitchen layout design tool, you have the power to:
- Experiment with different kitchen layouts, such as the popular L-shaped, U-shaped, or galley design.
- Choose from a variety of cabinet styles, colors, and finishes to suit your taste and budget.
- Plan for different types of appliances, including refrigerators, ovens, and dishwashers.
- Incorporate functional features, like a kitchen island, pantry, or built-in storage.
- Visualize your kitchen design in 3D and make changes as needed.
This tool from Home Hardware allows you to design your kitchen using their customizable products and brands. It also provides a 3D view and detailed measurements, making it easy to bring your design to life.
With a DIY kitchen layout design tool, you have the power to:
- Experiment with different kitchen layouts, such as the popular L-shaped, U-shaped, or galley design.
- Choose from a variety of cabinet styles, colors, and finishes to suit your taste and budget.
- Plan for different types of appliances, including refrigerators, ovens, and dishwashers.
- Incorporate functional features, like a kitchen island, pantry, or built-in storage.
- Visualize your kitchen design in 3D and make changes as needed.
In Conclusion
 With the help of a DIY kitchen layout design tool, you can transform your kitchen into a functional and beautiful space without breaking the bank. Take advantage of these user-friendly tools and create a kitchen that reflects your personal style and meets your needs. So, what are you waiting for? Start designing your dream kitchen today!
With the help of a DIY kitchen layout design tool, you can transform your kitchen into a functional and beautiful space without breaking the bank. Take advantage of these user-friendly tools and create a kitchen that reflects your personal style and meets your needs. So, what are you waiting for? Start designing your dream kitchen today!










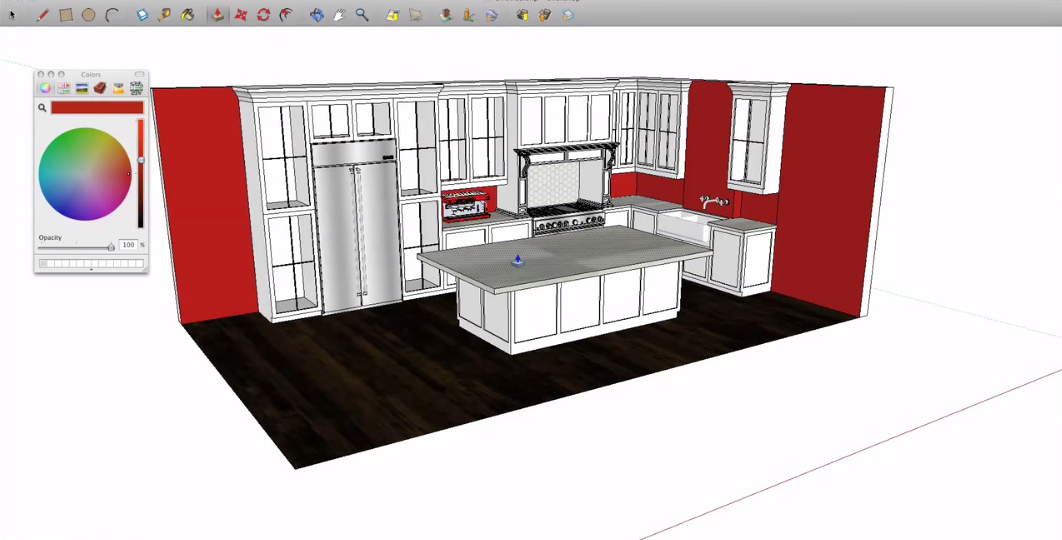





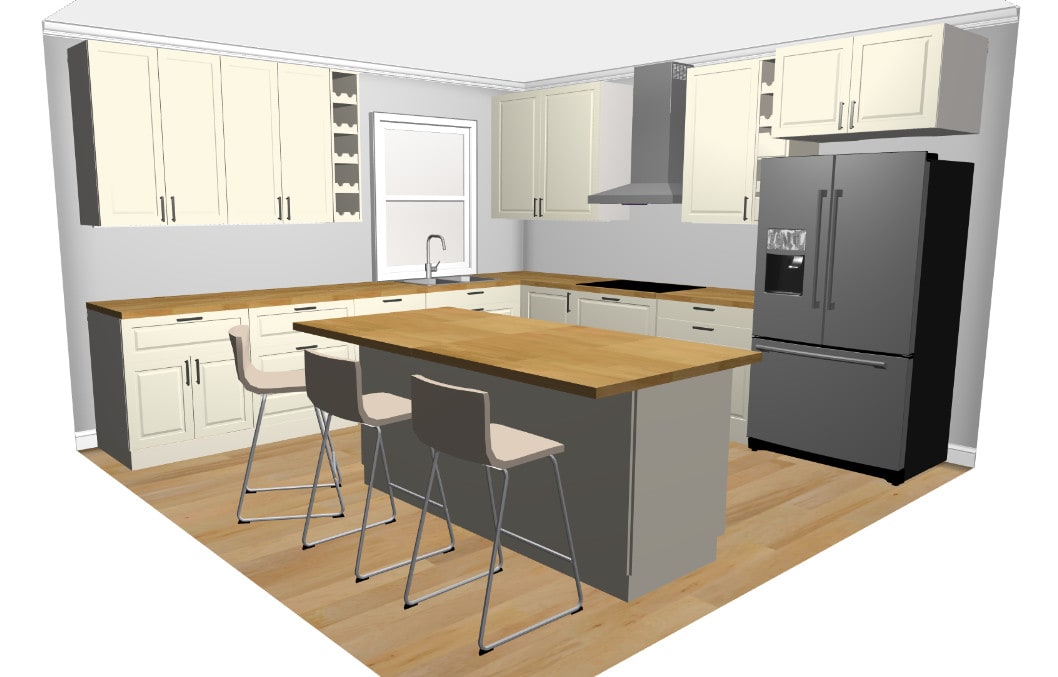



/IKEATypeKitchenCabinets-fb22b833151d4386a0f609024d4df390.jpg)
