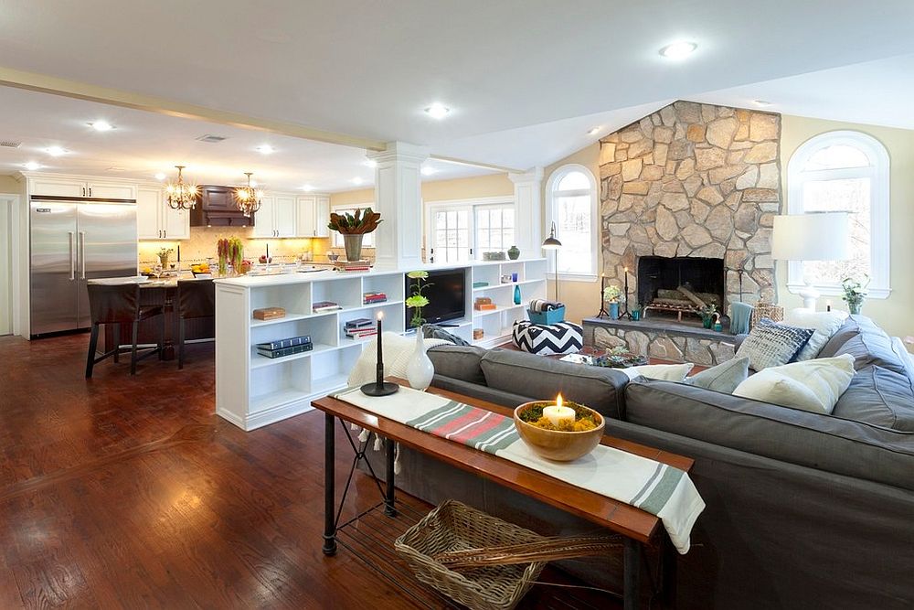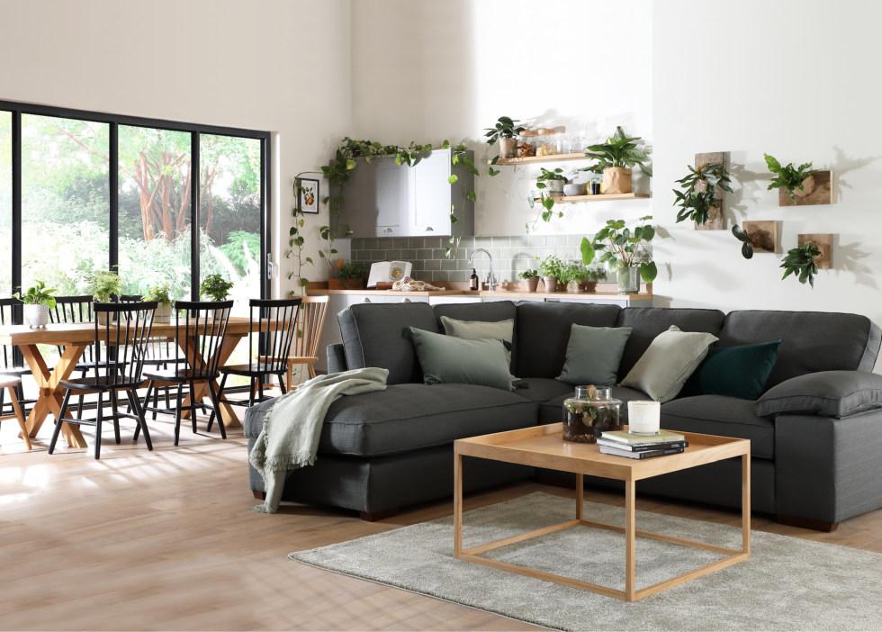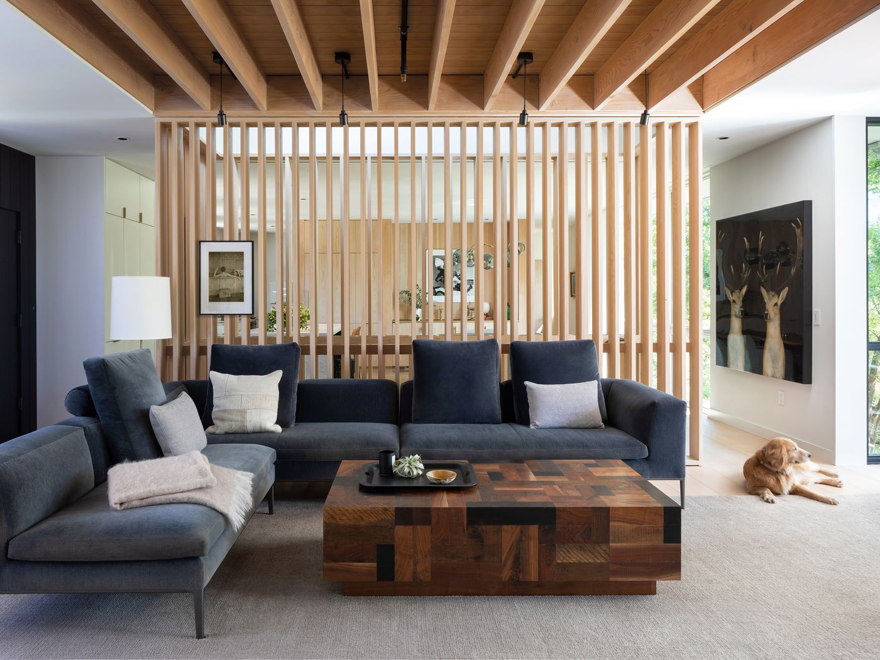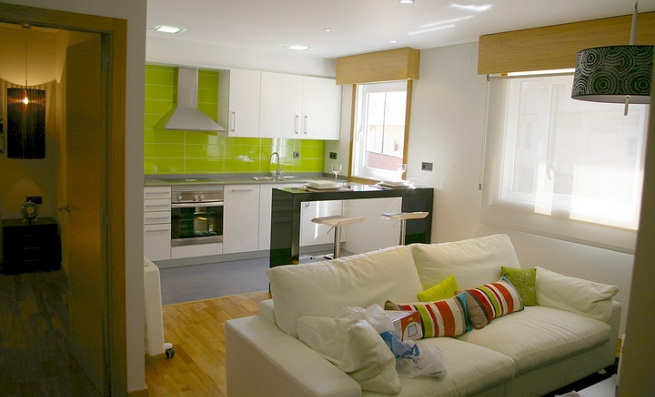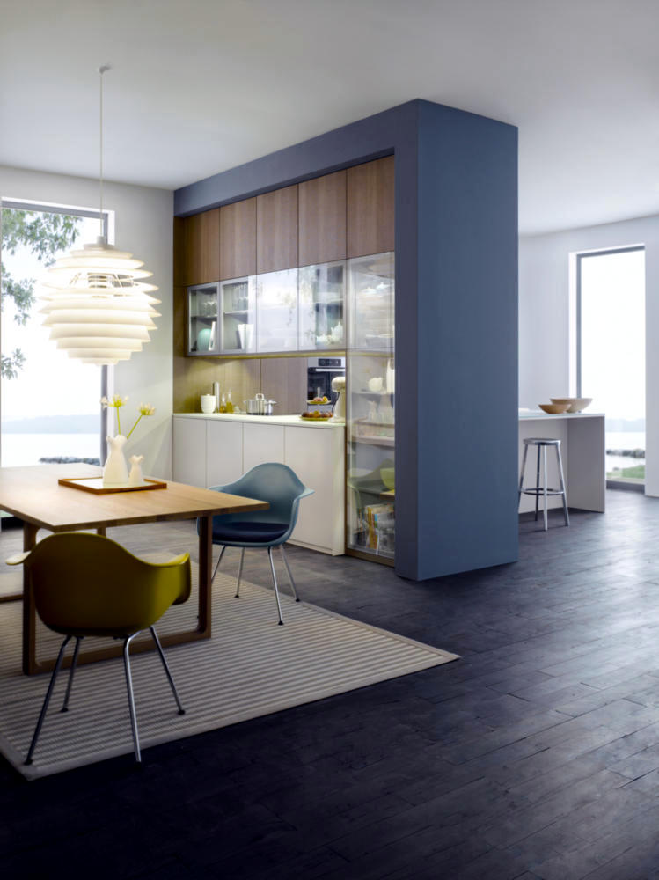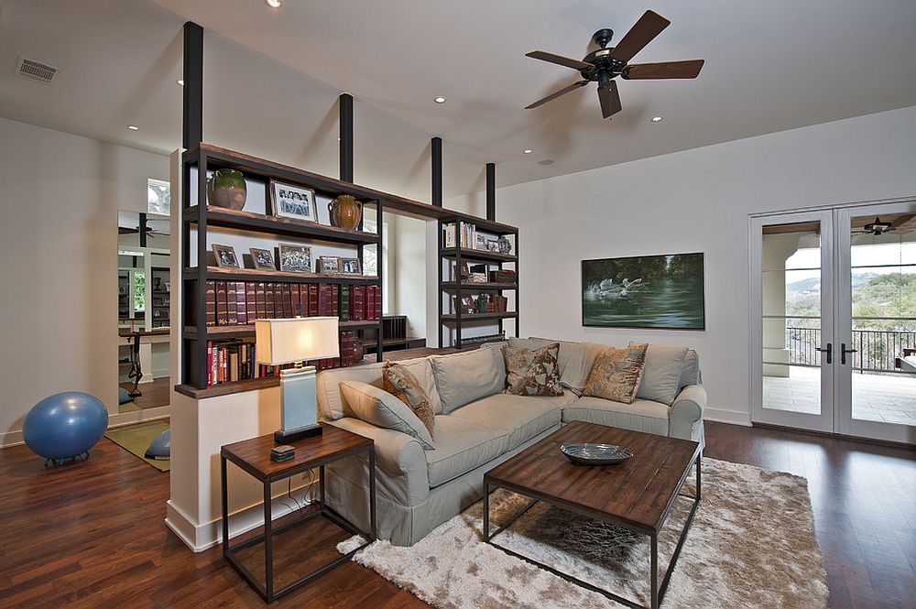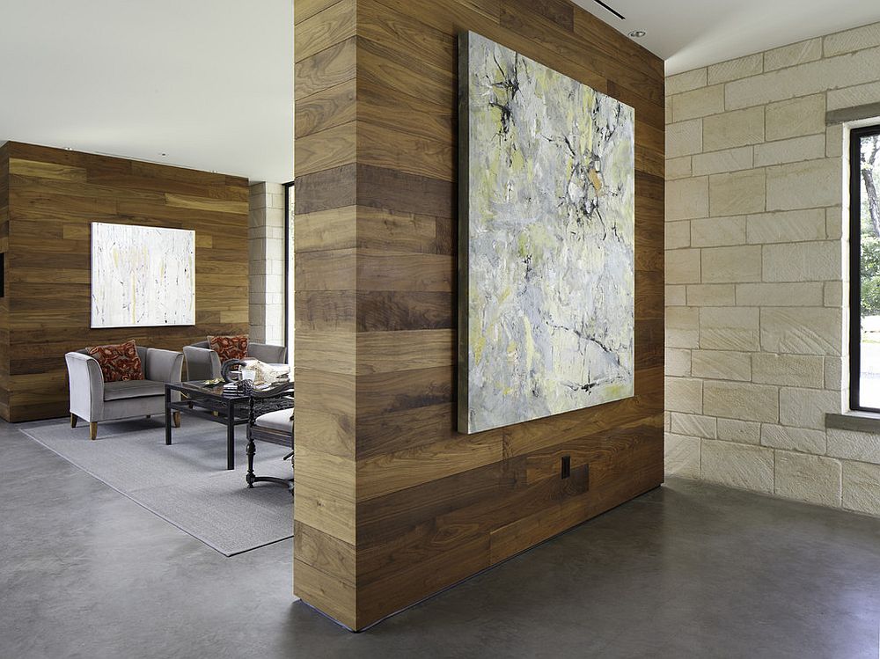The open concept design has become increasingly popular in modern homes, and it's no surprise why. This type of design connects the living room and kitchen, creating a spacious and airy feel. It allows for easy flow between the two spaces, making it perfect for entertaining and family gatherings. When designing an open concept living room and kitchen, it's important to consider the overall layout and flow of the space. One popular approach is to have a large island in the center of the kitchen, which can serve as a focal point and also provide extra seating and storage. The living room can then be positioned to face the kitchen, creating a seamless connection between the two areas. Another key element of open concept design is the use of cohesive and complementary materials and colors. This helps to tie the two spaces together and create a cohesive look. For example, you could use the same flooring throughout the living room and kitchen, or choose a similar color palette for the walls and furniture.Open Concept Living Room and Kitchen Design
If you prefer a bit more separation between your living room and kitchen, there are plenty of creative divider ideas to choose from. One option is to install a half wall or partial partition between the two spaces. This can help to define each area while still maintaining an open feel. Another popular way to divide a living room and kitchen is with the use of furniture. For example, a bookshelf or large cabinet can serve as a functional and stylish divider. You could also incorporate a room divider screen or a large potted plant to create a visual separation between the two spaces. For a more unique and modern approach, consider using a sliding or folding door as a divider between the living room and kitchen. This allows you to easily open up or close off the space as needed, giving you the best of both worlds.Living Room and Kitchen Divider Ideas
In some cases, the living room and kitchen may need to share the same space due to size constraints or layout limitations. In these situations, it's important to carefully plan the layout to maximize functionality and flow. A popular approach for a combined living room and kitchen layout is to use a U-shaped or L-shaped kitchen design. This allows for plenty of counter space and storage, while still leaving room for a designated living room area. You could also incorporate a kitchen island or peninsula to serve as a divider and provide additional seating and storage. When designing a combined living room and kitchen layout, it's important to consider the traffic flow and placement of furniture. Avoid placing large pieces of furniture in the middle of the room, as this can disrupt the flow and make the space feel cramped.Combined Living Room and Kitchen Layout
A partition is a great way to create a defined separation between the living room and kitchen without completely closing off the space. There are many different partition designs to choose from, depending on your style and the overall look you want to achieve. One popular option is a glass partition, which allows for natural light to flow between the two spaces while still providing a visual barrier. Another option is a partial or full-height partition made of wood or metal, which can add a touch of industrial or rustic charm to the space. If you want to add a bit of personality to your living room and kitchen partition, consider using a decorative room divider. These come in a variety of styles and materials, from intricate wooden screens to colorful fabric panels.Living Room and Kitchen Partition Design
In an open plan living room and kitchen, it's important to have a clear division between the two spaces while still maintaining a cohesive look. This can be achieved through the use of different materials and textures. For example, you could use different flooring materials in each space, such as hardwood in the living room and tile in the kitchen. This helps to visually separate the two areas while still creating a sense of flow. You could also use different wall treatments, such as paint in the living room and backsplash tiles in the kitchen, to add a subtle division. In addition to materials, you could also use different lighting to differentiate between the living room and kitchen. For example, you could have recessed lighting in the kitchen and a statement chandelier in the living room to create a distinct separation between the two spaces.Division Ideas for Open Plan Living Room and Kitchen
If you want a more distinct separation between your living room and kitchen, there are several creative ideas to consider. One option is to install a sliding barn door between the two spaces. This not only adds a rustic touch, but it also allows for privacy and noise control when needed. Another popular way to separate the living room and kitchen is with a step-down or raised platform. This adds a unique architectural element to the space and helps to define each area. You could also use different ceiling heights or levels to create a subtle division between the two spaces. If you prefer a more open feel, you could opt for a half wall or partial partition between the living room and kitchen. This allows for some separation while still maintaining a sense of flow between the two spaces.Living Room and Kitchen Separation Ideas
An integrated living room and kitchen design is all about seamlessly blending the two spaces together. This type of design is perfect for those who love to entertain and want a space that encourages socializing and interaction. To achieve an integrated design, it's important to have a cohesive color scheme and style throughout the living room and kitchen. This could be achieved through the use of matching furniture, accessories, and decor. You could also incorporate similar materials, such as wood or metal, to tie the two spaces together. In addition, consider incorporating a central gathering area, such as a large dining table or cozy seating area, that can be used for both cooking and socializing. This will help to create a seamless transition between the living room and kitchen.Integrated Living Room and Kitchen Design
A divider wall is a great way to create a more defined separation between the living room and kitchen while still maintaining an open feel. This type of wall can be customized to fit your specific design needs and can add a touch of architectural interest to the space. One popular way to incorporate a divider wall is by using a built-in bookshelf or storage unit. This not only serves as a functional divider, but it also provides extra storage and display space. You could also opt for a decorative wall made of wood, brick, or stone to add texture and visual interest to the space. When designing a divider wall, consider incorporating elements from both the living room and kitchen to create a cohesive look. For example, you could use similar colors or materials to tie the two spaces together.Living Room and Kitchen Divider Wall
Designing a small living room and kitchen can be a challenge, but with the right division design, you can make the most of the space. One key element to consider is the use of multifunctional furniture. For example, a kitchen island with built-in storage can serve as a divider between the two spaces while also providing extra counter space and storage for the kitchen. In the living room, consider using a sofa with a built-in storage ottoman or a coffee table with hidden storage compartments. In addition, opt for light and airy colors and materials to create the illusion of more space. You could also use a partial partition or room divider to visually separate the living room and kitchen without taking up too much space.Division Design for Small Living Room and Kitchen
Furniture can be a great way to divide a living room and kitchen, especially in open concept spaces. There are many different types of furniture that can serve as a divider while also adding functionality and style to the space. One option is to use a long, low bookshelf or storage unit to separate the living room and kitchen. This not only adds a touch of visual interest, but it also provides extra storage and display space. You could also opt for a large sectional sofa or L-shaped sofa to create a natural division between the two spaces. For a more unique and modern approach, consider using hanging shelves or a hanging room divider made of fabric or beads. This adds a touch of texture and visual interest while still allowing for an open feel between the living room and kitchen.Living Room and Kitchen Divider Furniture
The Benefits of Separating Your Living Room and Kitchen

Maximizing Space and Functionality
 When it comes to designing the layout of your home, the living room and kitchen are two areas that require careful consideration. While an open floor plan may seem like the most modern and trendy option, separating these two spaces can actually offer many benefits. One of the main advantages is the ability to maximize space and functionality in your home.
By designing a division between your living room and kitchen
, you can create distinct areas that serve different purposes. This allows for better organization and utilization of space. For example, you can have a dedicated kitchen area with all the necessary appliances and storage, while the living room can be designed for relaxation and entertainment.
When it comes to designing the layout of your home, the living room and kitchen are two areas that require careful consideration. While an open floor plan may seem like the most modern and trendy option, separating these two spaces can actually offer many benefits. One of the main advantages is the ability to maximize space and functionality in your home.
By designing a division between your living room and kitchen
, you can create distinct areas that serve different purposes. This allows for better organization and utilization of space. For example, you can have a dedicated kitchen area with all the necessary appliances and storage, while the living room can be designed for relaxation and entertainment.
Efficient Use of Kitchen Spaces
 Separating your living room and kitchen also allows for
a more efficient use of your kitchen spaces. With a designated kitchen area, you can have a more organized and clutter-free space for cooking and preparing meals. This can also make it easier for multiple people to use the kitchen at the same time, without getting in each other's way.
Separating your living room and kitchen also allows for
a more efficient use of your kitchen spaces. With a designated kitchen area, you can have a more organized and clutter-free space for cooking and preparing meals. This can also make it easier for multiple people to use the kitchen at the same time, without getting in each other's way.
Enhanced Privacy and Noise Control
 Another advantage of dividing your living room and kitchen is the enhanced privacy and noise control it provides.
With a physical division between the two spaces
, noise from the kitchen, such as the sound of cooking or dishes clanking, can be minimized in the living room area. This is especially beneficial for those who enjoy hosting gatherings or have young children who may need a quiet space to play or study.
Another advantage of dividing your living room and kitchen is the enhanced privacy and noise control it provides.
With a physical division between the two spaces
, noise from the kitchen, such as the sound of cooking or dishes clanking, can be minimized in the living room area. This is especially beneficial for those who enjoy hosting gatherings or have young children who may need a quiet space to play or study.
Design Flexibility
 Having a separate living room and kitchen also allows for more design flexibility. You can choose to have a completely open space or add a partial wall or divider to create a sense of separation. This allows you to customize the design to fit your personal preferences and needs. You can also use different materials and colors for each space to create a cohesive yet distinct look.
In conclusion,
designing a division between your living room and kitchen
can offer a multitude of benefits for your home. It not only maximizes space and functionality but also allows for more efficient use of kitchen spaces, enhanced privacy and noise control, and design flexibility. Consider these factors when planning the layout of your home to create a functional and stylish living space.
Having a separate living room and kitchen also allows for more design flexibility. You can choose to have a completely open space or add a partial wall or divider to create a sense of separation. This allows you to customize the design to fit your personal preferences and needs. You can also use different materials and colors for each space to create a cohesive yet distinct look.
In conclusion,
designing a division between your living room and kitchen
can offer a multitude of benefits for your home. It not only maximizes space and functionality but also allows for more efficient use of kitchen spaces, enhanced privacy and noise control, and design flexibility. Consider these factors when planning the layout of your home to create a functional and stylish living space.




















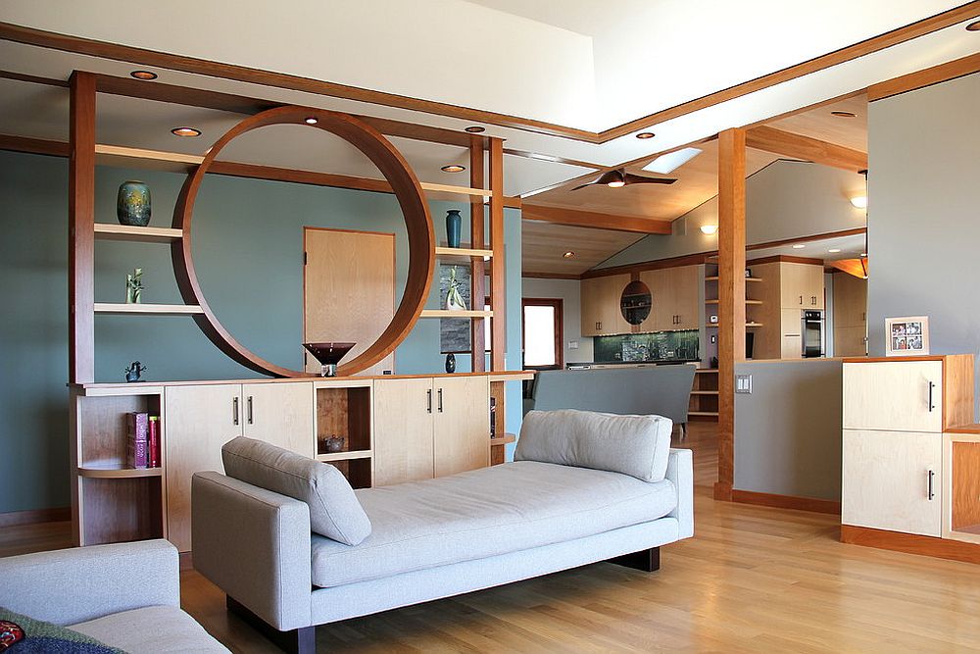













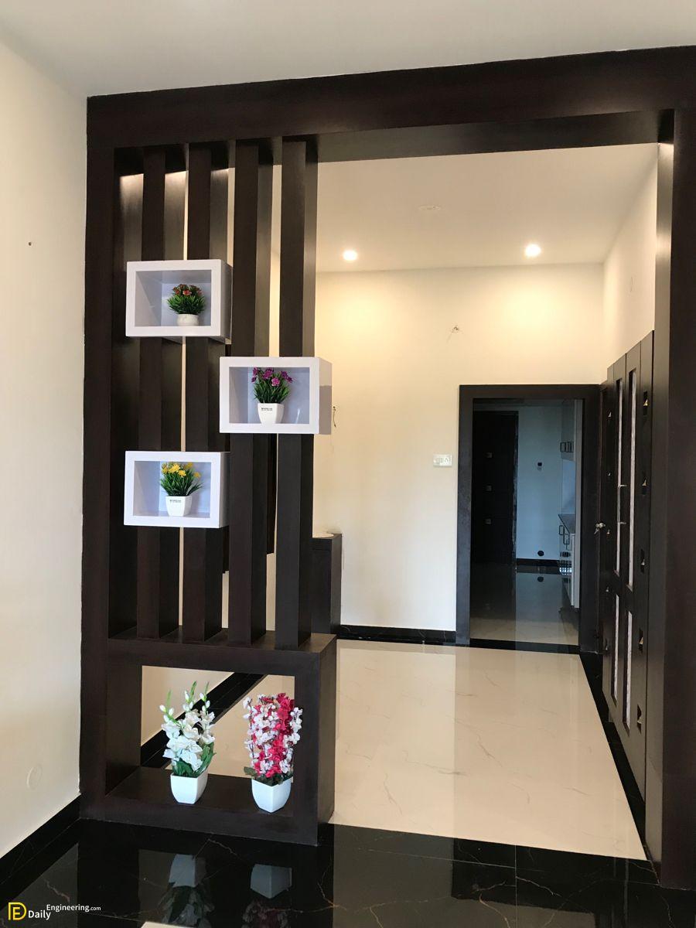

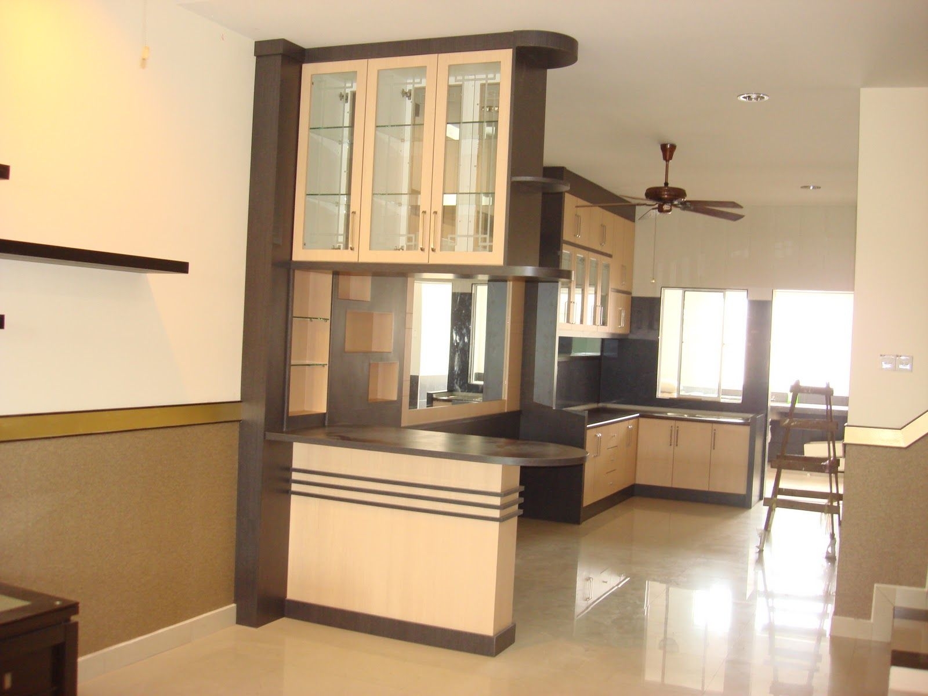




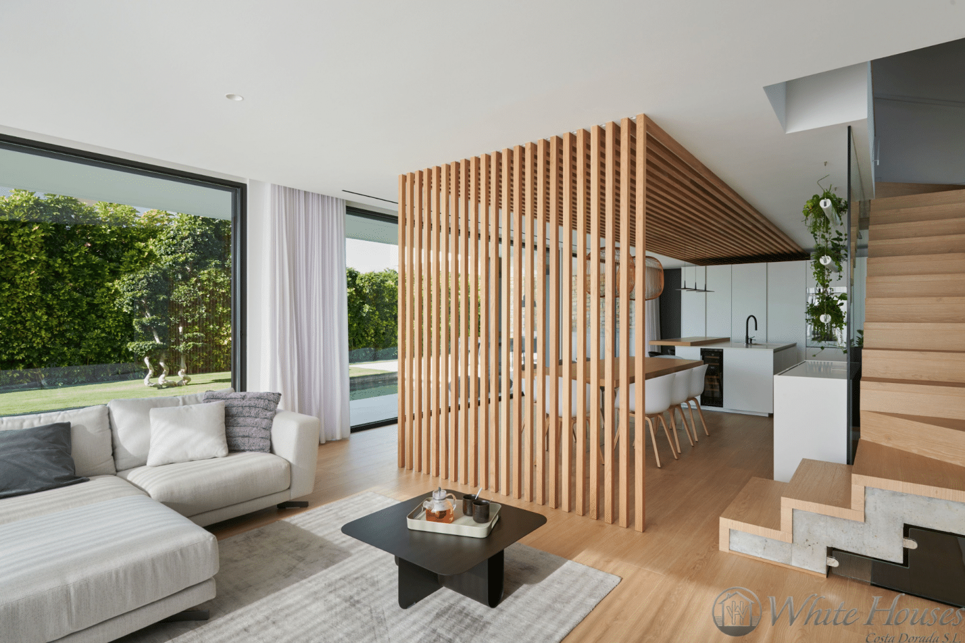
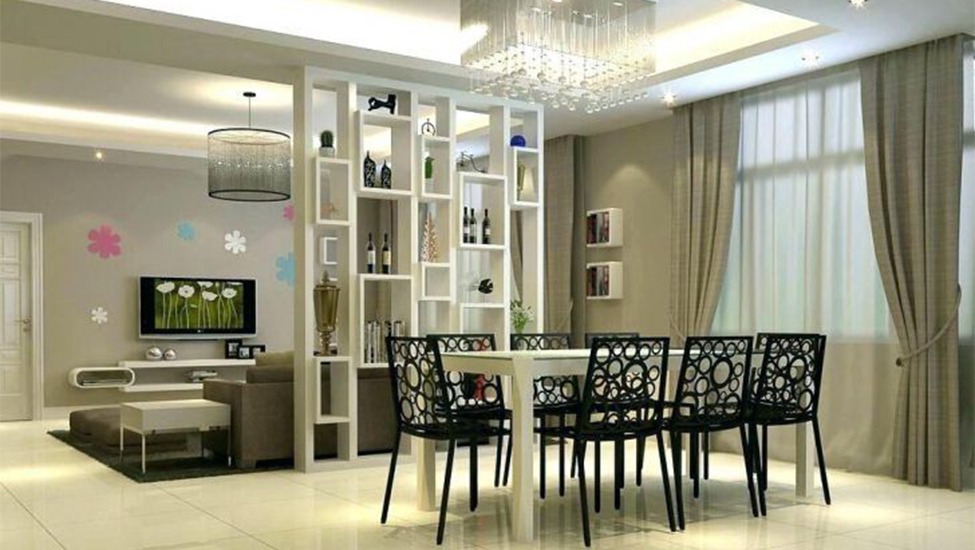






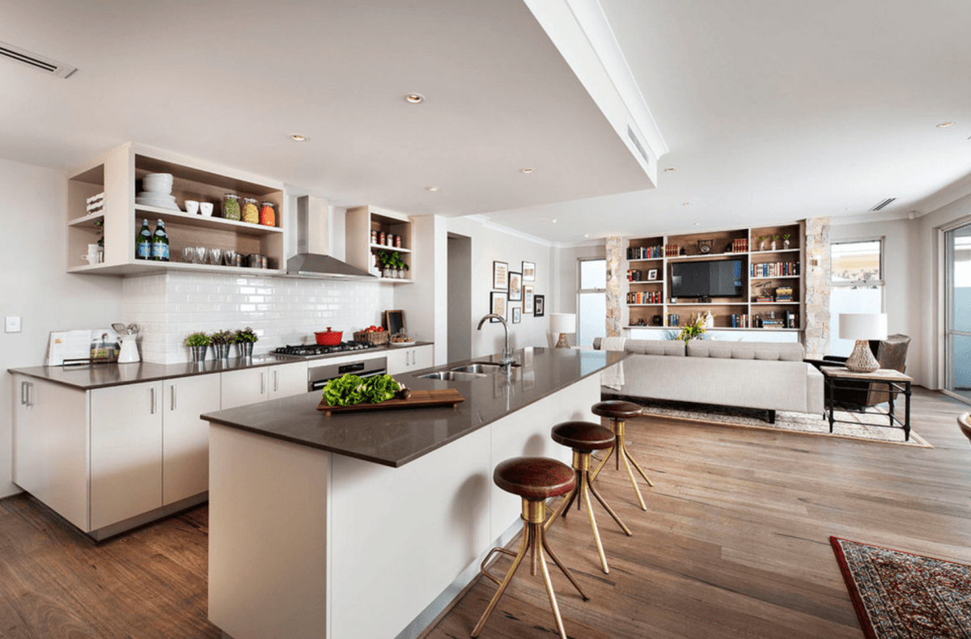
:max_bytes(150000):strip_icc()/erin-williamson-california-historic-2-97570ee926ea4360af57deb27725e02f.jpeg)

