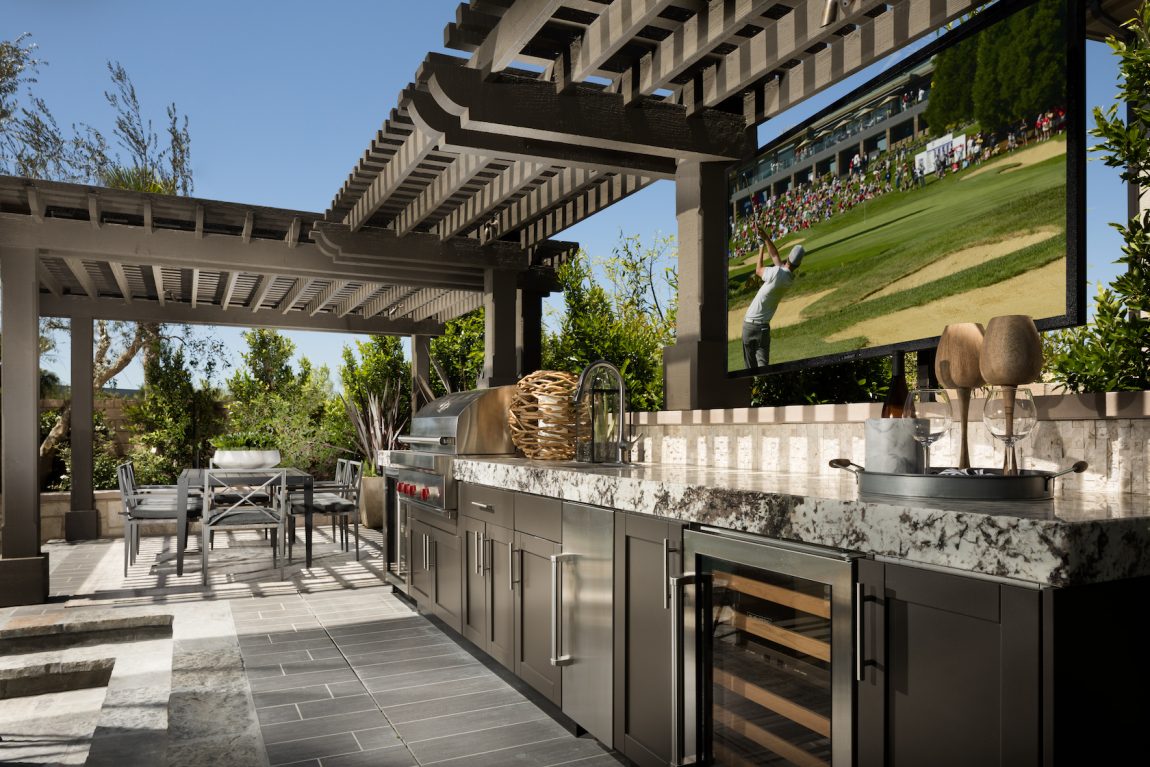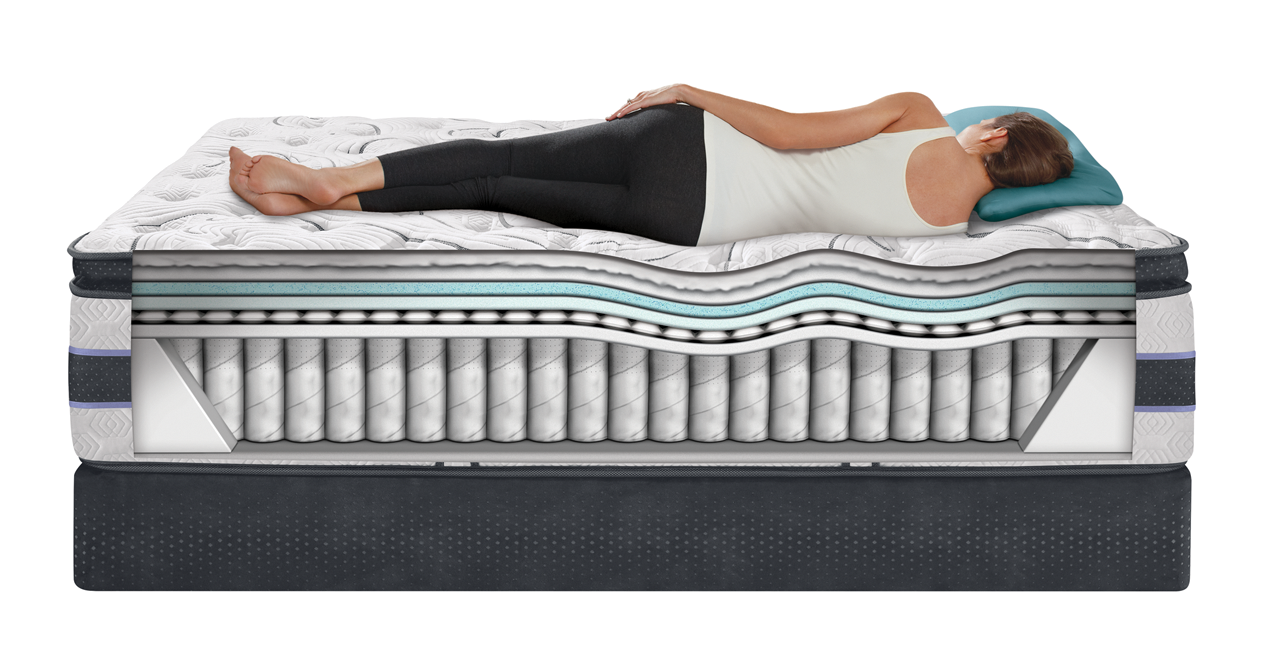A galley kitchen is a confined, rectangular space that offers maximum efficiency in a small room. The kitchen design is characterized by a narrow hallway with two parallel walls, usually lined with cabinetry and appliances for keeping the kitchen organized. This is a great option for an efficient kitchen area, as it requires very little space to function properly. It is also great for using up every bit of available space, when space is of the concern. The long hallway also allows for two people to work in the kitchen simultaneously. A galley kitchen traditionally accompanies an open-concept kitchen layout, making the entire kitchen bigger and easier to access. Other features this kitchen design allows are floor-to-ceiling windows, gorgeous transformations, and a trove of modern appliances that suit any budget. On top of it all, the clean look of this kitchen is perfect for people who entertain often and adds natural light to the entire room.Galley Kitchen Design
The L-shaped kitchen is one of the most popular and common designs for the modern home. Characterized by two lines of countertop space that form an upside down “L” shape, this design offers more of a solution to spatial problems as compared to the one-wall alternatives. The two walls are usually filled with a full complement of cabinets and appliances, providing an efficient workspace.It is said to be the all-time favorite of those who are working to create an ergonomic kitchen with plenty of storage – making it one of the more popular designs around. This kitchen design is considered an ideal solution in modern and small spaces as it provides ample workspace with ease. As compared to other more expensive designs, this layout provides excellent efficiency when it comes to creating meals and preparing food. Oftentimes, homeowners with large homes also opt for this design as it provides clean lines and more storage than other designs.L-Shaped Kitchen Design
The U-shaped kitchen is a kitchen design layout that is composed of three adjoining walls and can comfortably fit an island. This design boasts plenty of countertop space and storage for any busy family, making it a great choice for a large kitchen. It is characterized by two straight walls and a third straight wall that wraps around one end of the kitchen. This design offers excellent opportunities for kitchen utensils, cutting boards, and other items; it also provides plenty of additional storage and cooks’ convenience. Some benefits include easy access to items from all three walls that form the U shape, the opportunity to place an island in the center, and the improved look when compared to a linear kitchen.U-Shaped Kitchen Design
A kitchen island is a separate counter structure in the kitchen that is connected to the main counter and can stand alone in the middle of the room. This stand-alone piece of furniture is great for many reasons – it increases the workspace of the kitchen, adds a new decorative element to the furniture, and provides additional storage. It's a great way to separate the kitchen into two separate areas while still having the convenience of reaching all the necessary kitchen appliances. This type of design provides ample workspace in the middle of the kitchen, making it perfect for large families. Additionally, it also allows for improved traffic flow throughout the kitchen. Apart from providing ample workspace, this design can also be a great way to add storage space, as most islands come with extra shelving. An island can also serve as a great divider between the dining and cooking areas or be used as a breakfast bar.Island Kitchen Design
A one-wall kitchen is a compact kitchen design that typically consists of a single wall and little counter space. This is one of the simplest kitchen designs in terms of space and is economical for small homes. This type of kitchen design is ideal if you have limited space and are looking for a functional and practical kitchen. It offers an efficient kitchen setup and makes use of the available space in a simple and efficient manner. This type of design is great for narrow rooms and reduces traffic in the kitchen area. It also allows for the full usage of the single wall for installing cabinets, countertops, and appliances. Despite the limited space that such a design offers, you can still pack it full of features to make a functional and attractive kitchen. With clever solutions such as pull-out shelves and shallow cabinets, you can maximize storage and make the most of the available space.One-Wall Kitchen Design
A peninsula kitchen is a kitchen design layout that combines the style of the galley kitchen with a central island, all while incorporating an L-shape. It usually consists of two adjacent walls that form a U-shape, and a peninsula counter attached to one wall, creating an open style kitchen floor plan. This type of kitchen design can be used to create an inviting atmosphere for people to eat, chat, and spend time with one another. The purpose of a peninsula kitchen is to increase the number of countertop and storage space in the kitchen. This design gives a bit of a feeling of spaciousness to the kitchen while still making the most of the limited space. Since this usually combines an L-shape design with an island, it offers a lot of usable workspace for entertaining or cooking. As the island is separated from the main kitchen space, it’s an added space for extra storage.Peninsula Kitchen Design
An outdoor kitchen is a great addition to any home. It offers the convenience of being outdoors while still enjoying all the kitchen amenities. It's more than an outdoor BBQ; it's an extension of the main kitchen where you can enjoy creating and dining with your family. An outdoor kitchen can provide plenty of seating, multiple stations, and even a custom-built pizza oven, all while making the most of the natural surroundings. This type of design allows you to customize the space in terms of size, shape, layout, and appliances. You can also add plenty of outdoor amenities to make it even more inviting, like an outdoor dining area, a fire pit, or a pizza oven. Moreover, since this kitchen design is outdoors, you will be able to enjoy the benefits of natural light, fresh air, and plenty of opportunities for cooking in your outdoor kitchen.Outdoor Kitchen Design
An open-concept kitchen is a kitchen style in which the kitchen is designed in an open-plan layout without walls. This design is created to connect the kitchen with the dining space and the living area. This style works best for homes with a small kitchen area and is great for entertaining. It also ensures that all the family members can interact and be involved in the kitchen activities. This type of design is preferred by people who like an airy atmosphere and plenty of natural light. With an open-concept kitchen, you can incorporate features like built-in cooktops, islands, and bar seating. You can also customize it to suit your style and create an aesthetically-pleasing kitchen from scratch. It is perfect for homes that don’t have the luxury of a large kitchen area.Open-Concept Kitchen Design
A modern kitchen is a kitchen style that has a sleek and straightforward design. The idea is to keep simplicity and efficiency in mind, while also considering style and design. Modern designs usually incorporate the use of stainless steel, high gloss finishes, and sharp angles or lines. This kitchen style is perfect for those who want a durability, including low maintenance and maximum efficiency. This type of kitchen design usually uses furniture that has a contemporary feel to it; it also includes modern appliances,countertops, and cabinets. Some features may include a central island with a cooktop, plenty of storage, and a sleek look. They are very practical for small areas as it allows you to make the most out of the available space. Plus, they offer plenty of additional features that can help bring your kitchen to life.Modern Kitchen Design
The contemporary kitchen design is a combination of modern and traditional kitchen styles with some of the most popular features of both. It is characterized by its elegant design, simplicity, and use of new materials, finishes, and colors. This type of kitchen is perfect for the modern homeowner who doesn’t want an overly strict style but still likes the latest trends in design. Contemporary design includes an array of different materials, including stainless steel, wood, glass, and stone. This type of kitchen design is perfect for elegance and convenience. The combination of different materials, the openness of the layout, and the contemporary color scheme create a welcoming atmosphere that is perfect for entertaining. It can be designed to make the most of a small area or it can be made to look larger and more spacious. It is especially great for city homes, as it can easily fit into small spaces without compromising on comfort and style.Contemporary Kitchen Design
A country kitchen is a vintage-style kitchen design that would fit perfectly in a cozy kitchen. It is usually characterized by its use of wood, its rustic elements, and warm colors that provide a comforting, homey atmosphere. Generally, country kitchens employ an open-plan layout and use less cabinets and more open shelves. Furthermore, they usually feature cozy windowsills and cozy chairs in the central area. This style of kitchen design is perfect for those who enjoy a classic and calming atmosphere. It allows plenty of space for family gatherings, as the rooms tend to be larger than modern kitchens. As it is reminiscent of an old-fashioned kitchen, it is perfect for cozy family dinners. As for its features, this style usually includes some wood elements, white walls, shiplap features, vintage cabinets, and handles.Country Kitchen Design
Introduction to Different Kitchen Designs
 Do you want to give your kitchen a makeover, but don’t know where to start? Whether you’re looking for an ultra-modern design or a more classic, timeless one, there are many kitchen design options available. Different kitchen designs can be adapted with individual style and preferences in mind.
Do you want to give your kitchen a makeover, but don’t know where to start? Whether you’re looking for an ultra-modern design or a more classic, timeless one, there are many kitchen design options available. Different kitchen designs can be adapted with individual style and preferences in mind.
Design Styles for Every Taste
 From
Mediterranean
to
Transitional
to
Contemporary
, there are a wide variety of different kitchen design styles. Each style can be tailored to the individual preferences and tastes of the homeowner. Mediterranean-style kitchens often feature warm brick accents, while
Transitional
-style kitchens are more structured and feature a simple, yet elegant, design. Meanwhile,
Contemporary
style kitchens offer a sleek look which emphasizes clean lines and minimalism.
From
Mediterranean
to
Transitional
to
Contemporary
, there are a wide variety of different kitchen design styles. Each style can be tailored to the individual preferences and tastes of the homeowner. Mediterranean-style kitchens often feature warm brick accents, while
Transitional
-style kitchens are more structured and feature a simple, yet elegant, design. Meanwhile,
Contemporary
style kitchens offer a sleek look which emphasizes clean lines and minimalism.
Personalizing Your Kitchen Design
 No matter the style, homeowners can easily personalize their kitchen’s design. For example, many designs feature natural woods, such as
oak
or
cherry
, which can be painted, stained, or left in their natural form to bring a rustic feel to any kitchen. Countertops and sinks come in a wide variety of materials, including granite, stainless steel, concrete, and even wood. Backsplashes can also be tailored to the individual’s preferences, offering a wide range of options, from abstract ceramic mosaics to classic subway tiles.Homeowners can choose the perfect fixtures and appliances to complete their kitchen design. From
gas ranges
to
microwaves
, these items come in a range of colors, styles, and sizes.
No matter the style, homeowners can easily personalize their kitchen’s design. For example, many designs feature natural woods, such as
oak
or
cherry
, which can be painted, stained, or left in their natural form to bring a rustic feel to any kitchen. Countertops and sinks come in a wide variety of materials, including granite, stainless steel, concrete, and even wood. Backsplashes can also be tailored to the individual’s preferences, offering a wide range of options, from abstract ceramic mosaics to classic subway tiles.Homeowners can choose the perfect fixtures and appliances to complete their kitchen design. From
gas ranges
to
microwaves
, these items come in a range of colors, styles, and sizes.
The Perfect Kitchen Design
 With all the available options, the perfect kitchen design is just waiting to be designed. Homeowners should carefully consider their personal preferences when selecting their kitchen design. Every detail, from the countertop material to the lighting, should be chosen with the family’s unique style and needs in mind. With a little effort, any homeowner can create the perfect kitchen design that will make cooking and entertaining a joy.
With all the available options, the perfect kitchen design is just waiting to be designed. Homeowners should carefully consider their personal preferences when selecting their kitchen design. Every detail, from the countertop material to the lighting, should be chosen with the family’s unique style and needs in mind. With a little effort, any homeowner can create the perfect kitchen design that will make cooking and entertaining a joy.










































































































