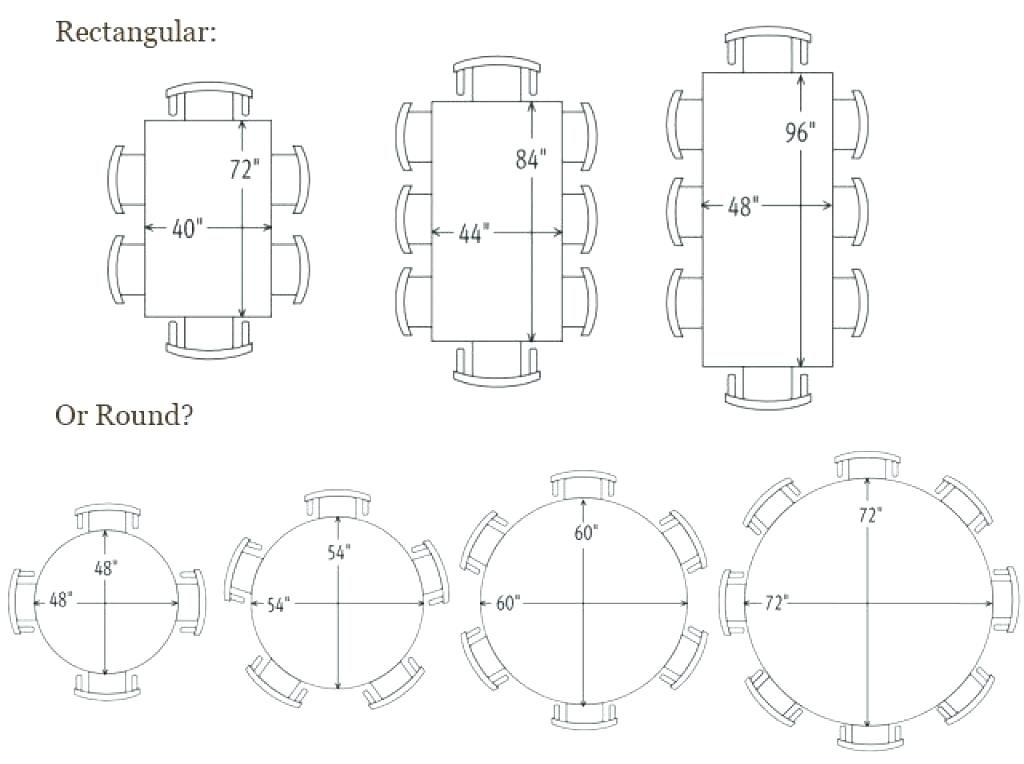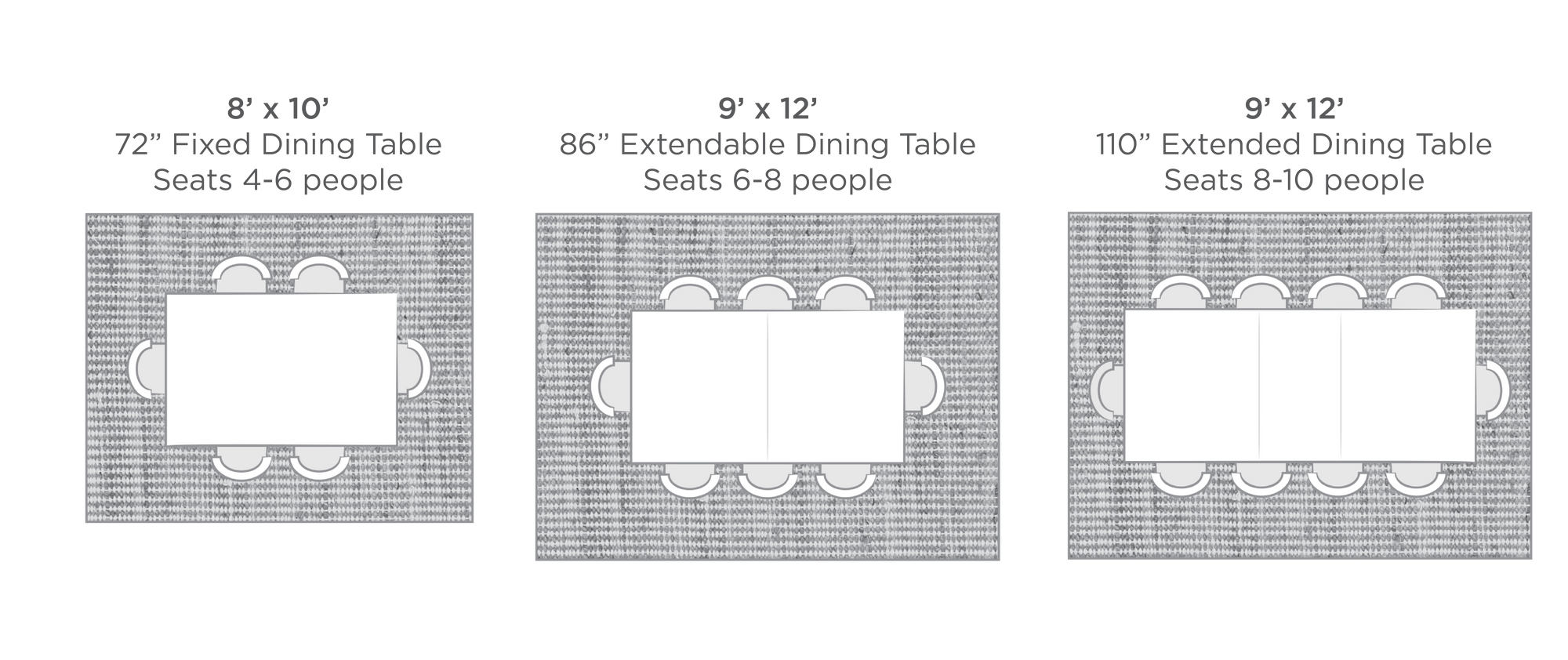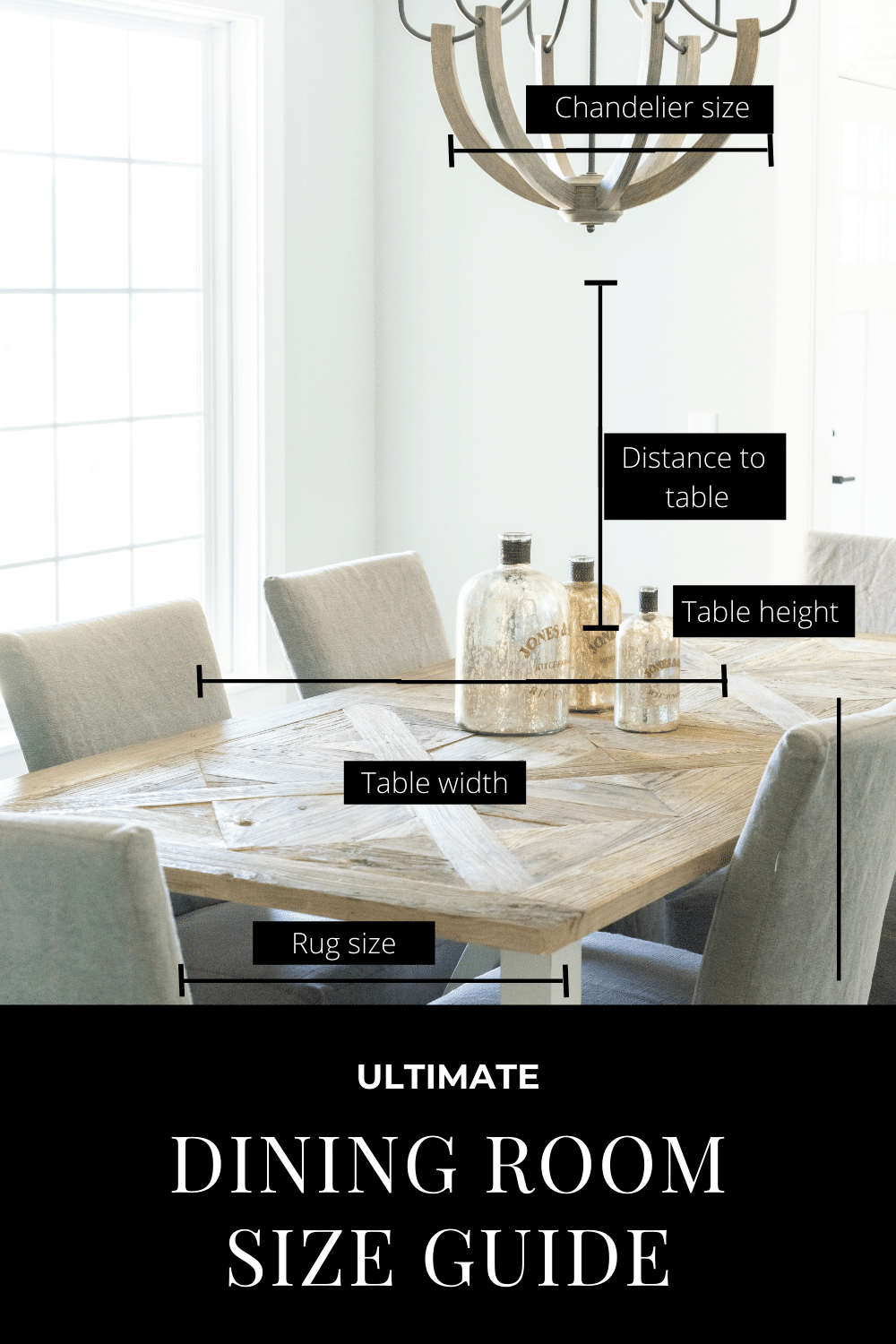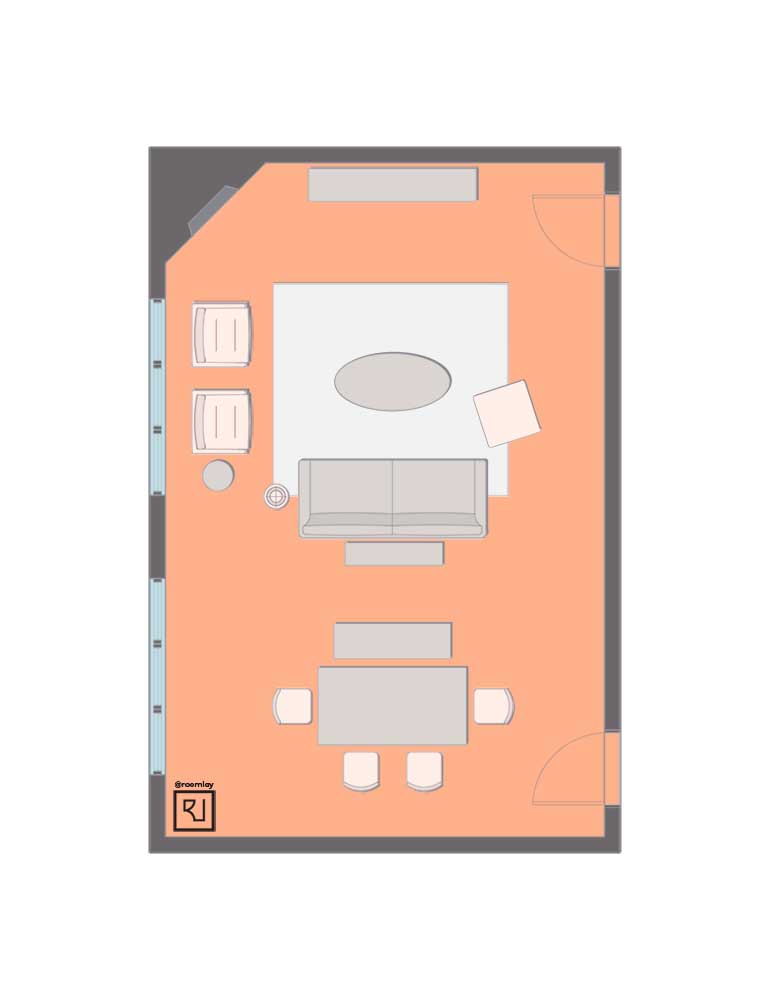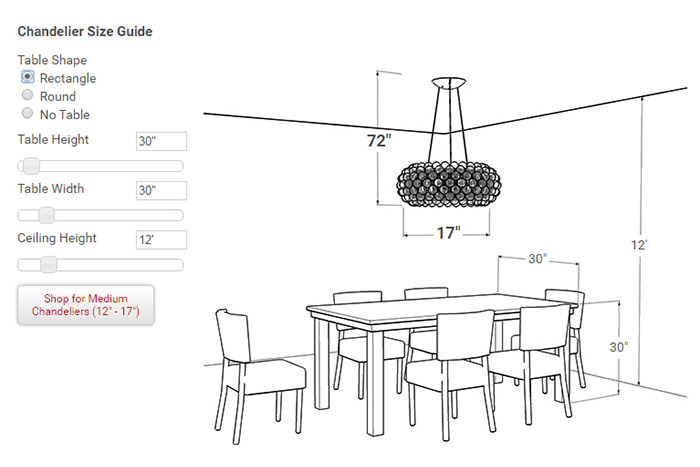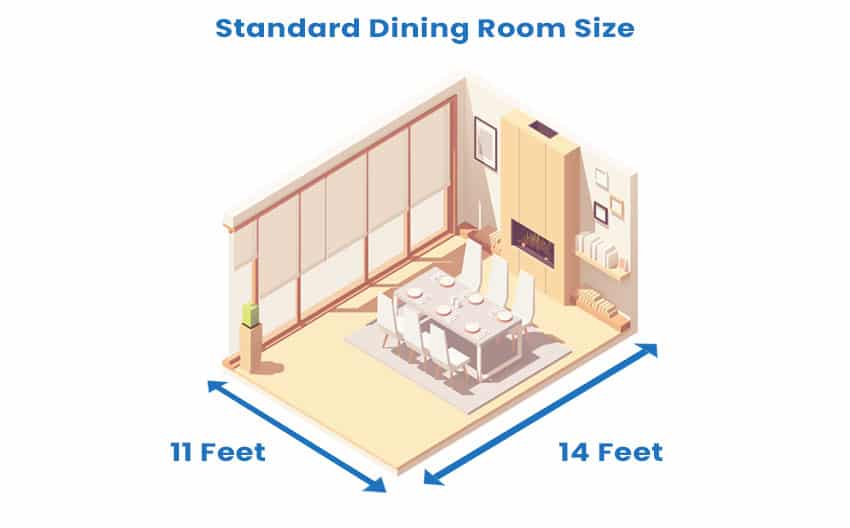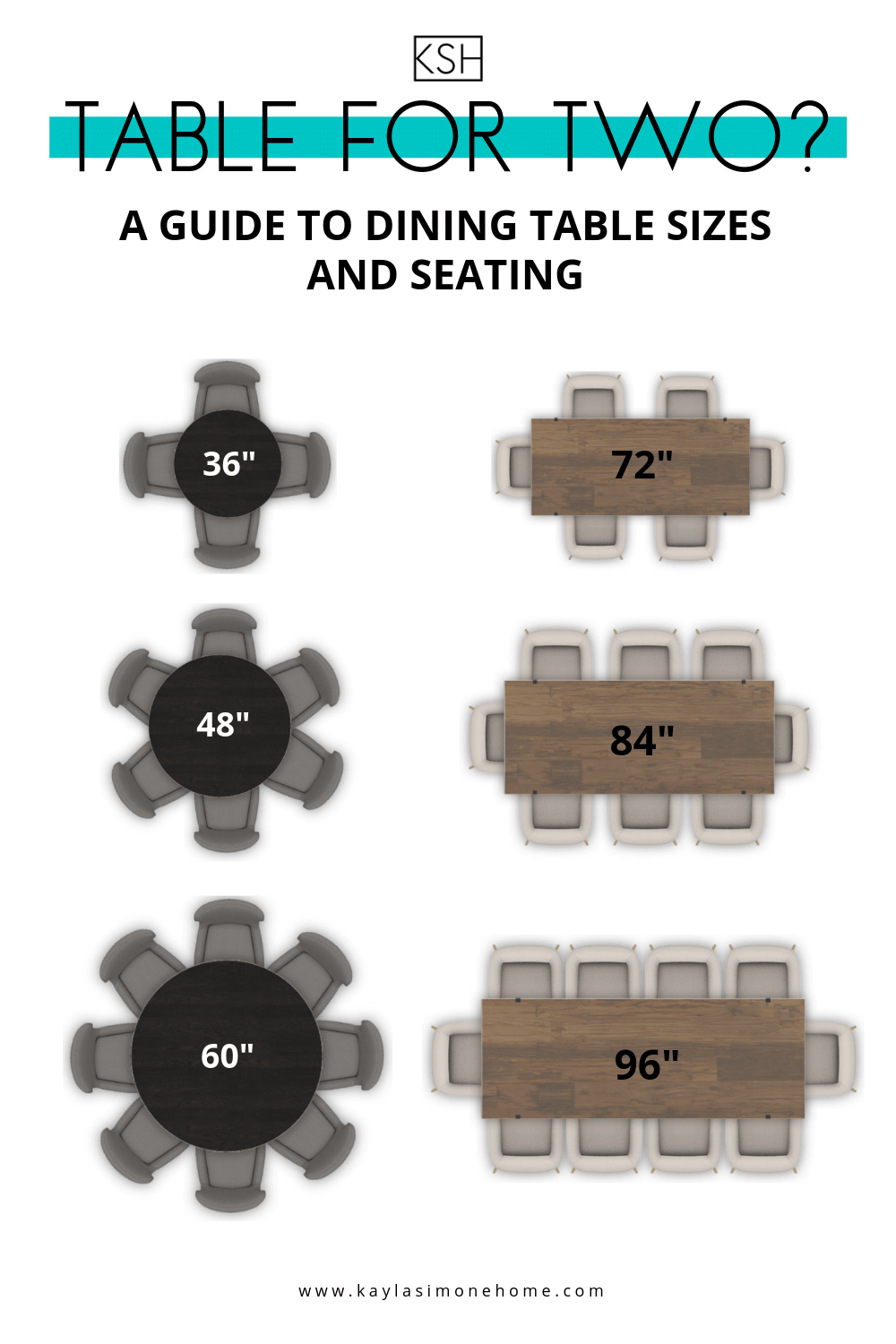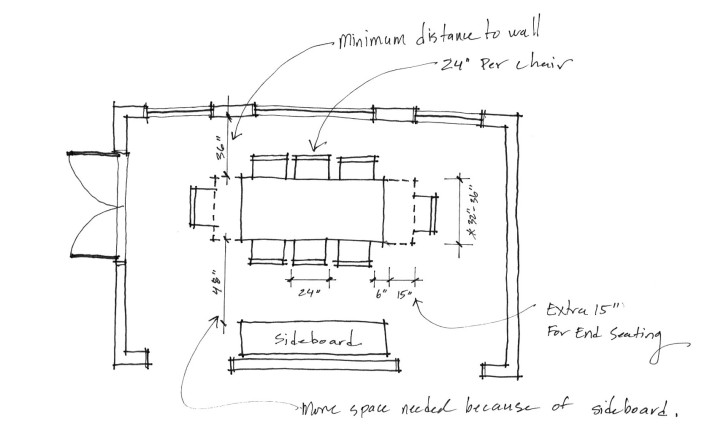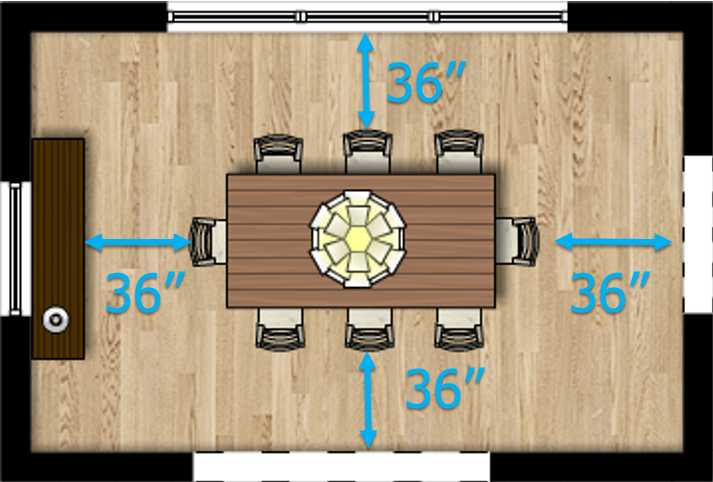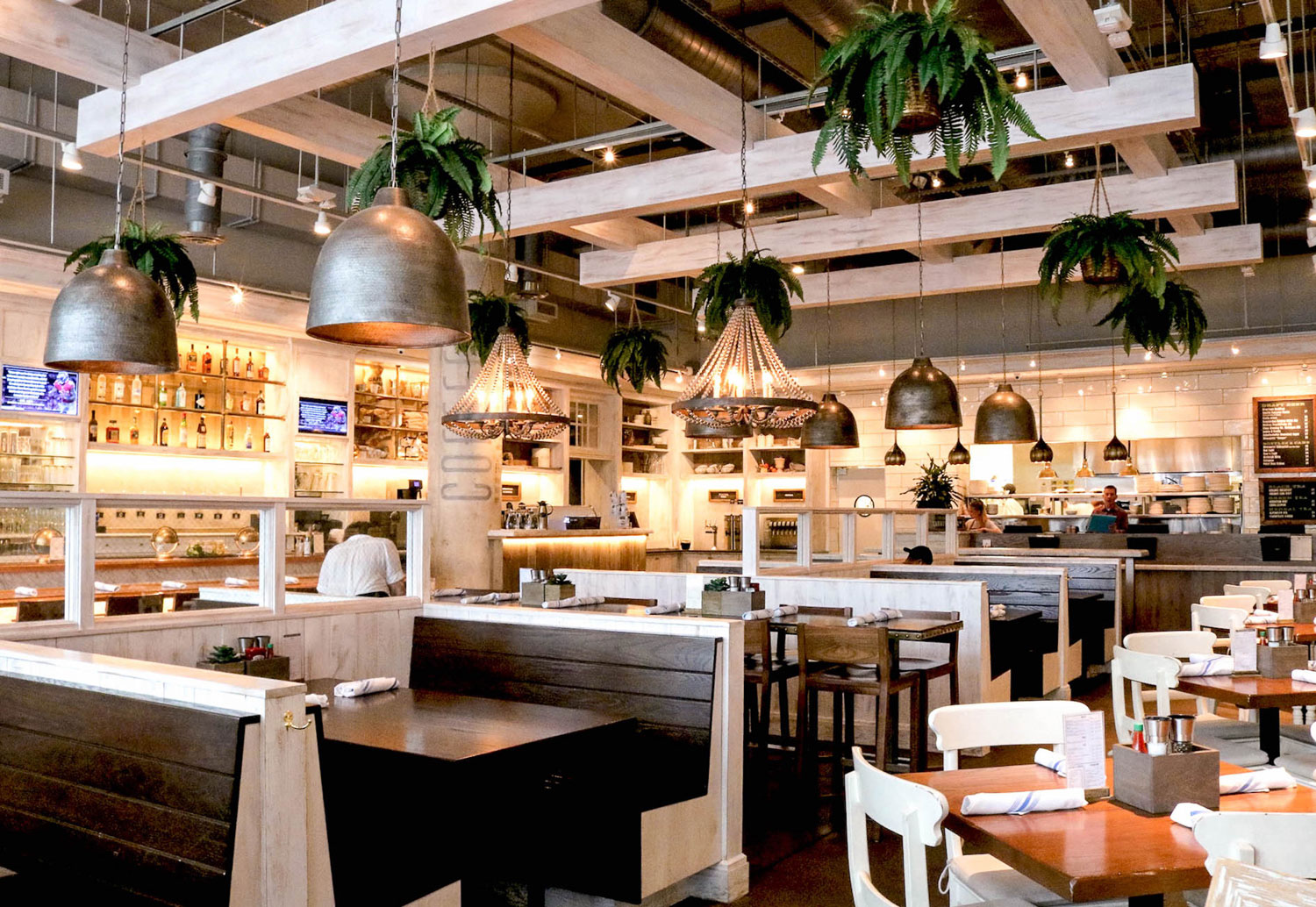Dining rooms are an important space in any home where families gather to share meals and create memories. When it comes to designing or renovating a dining room, one of the key factors to consider is the size of the room. Here are 10 common dining room dimensions to help guide you in creating the perfect space for your home. Common Dining Room Dimensions
While there is no definitive standard size for a dining room, the average size is typically around 14ft x 16ft (4.3m x 4.9m). This size can comfortably accommodate a dining table and chairs for six people. However, the size of your dining room may vary depending on the layout and other factors such as the shape of the room and the furniture you choose. Standard Dining Room Size
Another common size for a dining room is 12ft x 16ft (3.7m x 4.9m). This size can comfortably fit a dining table and chairs for four people, making it a suitable option for smaller families or individuals who have limited space. However, if you often host guests or have a larger family, you may want to consider a larger dining room size. Average Dining Room Dimensions
When determining the size of your dining room, it is important to consider the amount of space needed for each person at the table. The general rule of thumb is to allow at least 24 inches (60cm) of space for each person. This will ensure that everyone has enough room to comfortably sit and move around the table without feeling cramped. Dining Room Size Guide
The ideal size for a dining room will depend on your personal preferences and needs. Some people prefer a smaller, more intimate dining space, while others may want a larger room for entertaining and hosting gatherings. It is important to consider how often you will be using the dining room and for what purposes when determining the ideal size for your space. Ideal Dining Room Size
The layout of your dining room can also affect the size of the room. For example, if you have a narrow dining room, you may need to opt for a smaller table to avoid a cramped or awkward layout. On the other hand, if you have a large open dining room, you may be able to accommodate a larger table and more seating options. Dining Room Layout Dimensions
If you are unsure about the size of your dining room, there are online tools and calculators available to help you determine the ideal dimensions for your space. These calculators take into consideration factors such as the number of people you want to seat, the shape of the room, and any other furniture or features that may impact the layout. Dining Room Size Calculator
Depending on where you live, there may be specific requirements or regulations for the size of a dining room. For example, in some areas, a dining room must be a certain size to be considered a separate room from the kitchen or living room. It is important to research any requirements in your area before finalizing the size of your dining room. Dining Room Size Requirements
If you have a family of six or frequently host dinner parties, you may want to consider a dining room size that can comfortably accommodate six people. This typically ranges from 14ft x 16ft (4.3m x 4.9m) to 16ft x 18ft (4.9m x 5.5m). This size will allow for a larger dining table and chairs without feeling overcrowded. Dining Room Size for 6
For larger families or those who love to entertain, a dining room size for eight people may be more suitable. This size can range from 16ft x 18ft (4.9m x 5.5m) to 22ft x 22ft (6.7m x 6.7m). It is important to note that with a larger dining room, you will also need to consider the size and layout of other rooms in your home to ensure a cohesive and functional design. Dining Room Size for 8
The Importance of Proper Dining Room Dimensions in House Design

Creating a Comfortable and Functional Space
 When designing a house, many homeowners focus on the layout and aesthetics of the living room, bedrooms, and kitchen. However, the dining room is often overlooked, even though it is a crucial space in any home. The dining room is a place where families come together to share meals and create memories, making it essential to have the right dimensions to accommodate everyone comfortably.
Proper dining room dimensions are crucial in creating a functional and comfortable space for your family and guests.
When designing a house, many homeowners focus on the layout and aesthetics of the living room, bedrooms, and kitchen. However, the dining room is often overlooked, even though it is a crucial space in any home. The dining room is a place where families come together to share meals and create memories, making it essential to have the right dimensions to accommodate everyone comfortably.
Proper dining room dimensions are crucial in creating a functional and comfortable space for your family and guests.
Accommodating the Right Size Table
Allowing for Adequate Space
 Aside from accommodating a dining table,
proper dining room dimensions also allow for adequate space around the table for chairs and movement.
The minimum recommended space between the dining table and walls or other furniture is 36 inches. This allows for easy movement and prevents people from feeling crowded or trapped in their seats. Additionally, there should be at least 24 inches between chairs to prevent them from touching and causing discomfort.
Aside from accommodating a dining table,
proper dining room dimensions also allow for adequate space around the table for chairs and movement.
The minimum recommended space between the dining table and walls or other furniture is 36 inches. This allows for easy movement and prevents people from feeling crowded or trapped in their seats. Additionally, there should be at least 24 inches between chairs to prevent them from touching and causing discomfort.
Considering Other Factors
 In addition to the dining table and chairs, there are other factors to consider when determining the dimensions of your dining room.
Lighting, for example, plays a crucial role in creating a comfortable and inviting atmosphere in the dining room.
The size of your dining room should allow for proper placement of lighting fixtures, such as chandeliers or pendant lights, to provide adequate lighting for meals and gatherings.
In addition to the dining table and chairs, there are other factors to consider when determining the dimensions of your dining room.
Lighting, for example, plays a crucial role in creating a comfortable and inviting atmosphere in the dining room.
The size of your dining room should allow for proper placement of lighting fixtures, such as chandeliers or pendant lights, to provide adequate lighting for meals and gatherings.
Incorporating Your Personal Style
 Lastly, proper dining room dimensions also allow for the incorporation of your personal style and preferences.
Whether you prefer a more formal or casual dining space, the dimensions of your dining room can greatly impact the overall feel and atmosphere of the room.
You can also use the size of your dining room to determine the size and placement of other furniture pieces, such as a buffet or sideboard, to add functionality and style to the space.
In conclusion,
proper dining room dimensions are essential in creating a comfortable, functional, and aesthetically pleasing space for your family and guests.
By considering the size and layout of your dining room, you can ensure that it meets your needs and personal style, making it a welcoming and enjoyable space in your home.
Lastly, proper dining room dimensions also allow for the incorporation of your personal style and preferences.
Whether you prefer a more formal or casual dining space, the dimensions of your dining room can greatly impact the overall feel and atmosphere of the room.
You can also use the size of your dining room to determine the size and placement of other furniture pieces, such as a buffet or sideboard, to add functionality and style to the space.
In conclusion,
proper dining room dimensions are essential in creating a comfortable, functional, and aesthetically pleasing space for your family and guests.
By considering the size and layout of your dining room, you can ensure that it meets your needs and personal style, making it a welcoming and enjoyable space in your home.














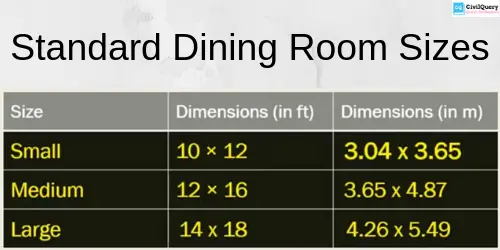
:max_bytes(150000):strip_icc()/standard-measurements-for-dining-table-1391316-FINAL-5bd9c9b84cedfd00266fe387.png)


