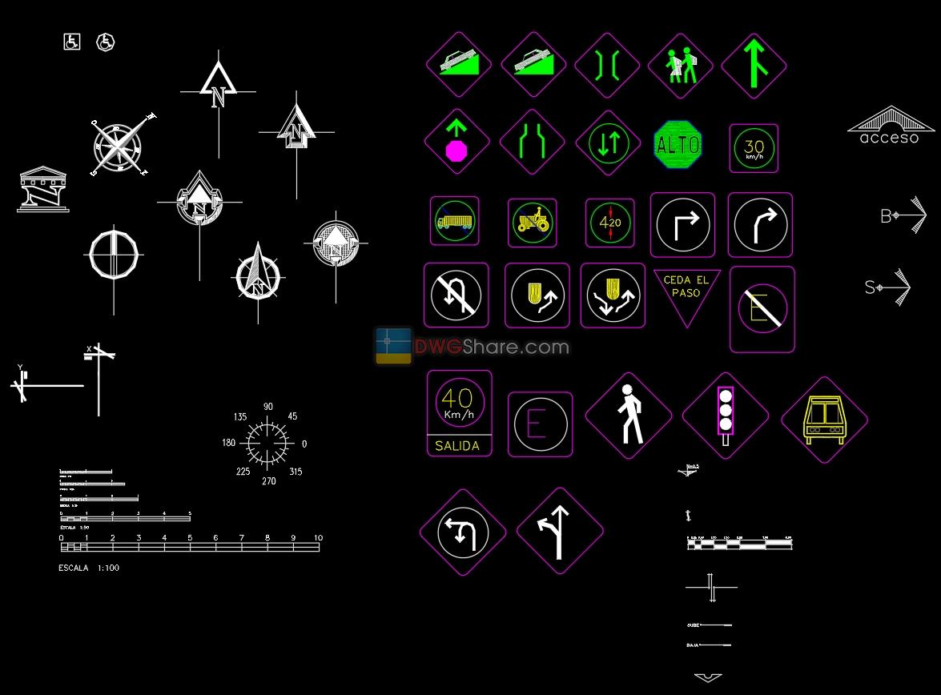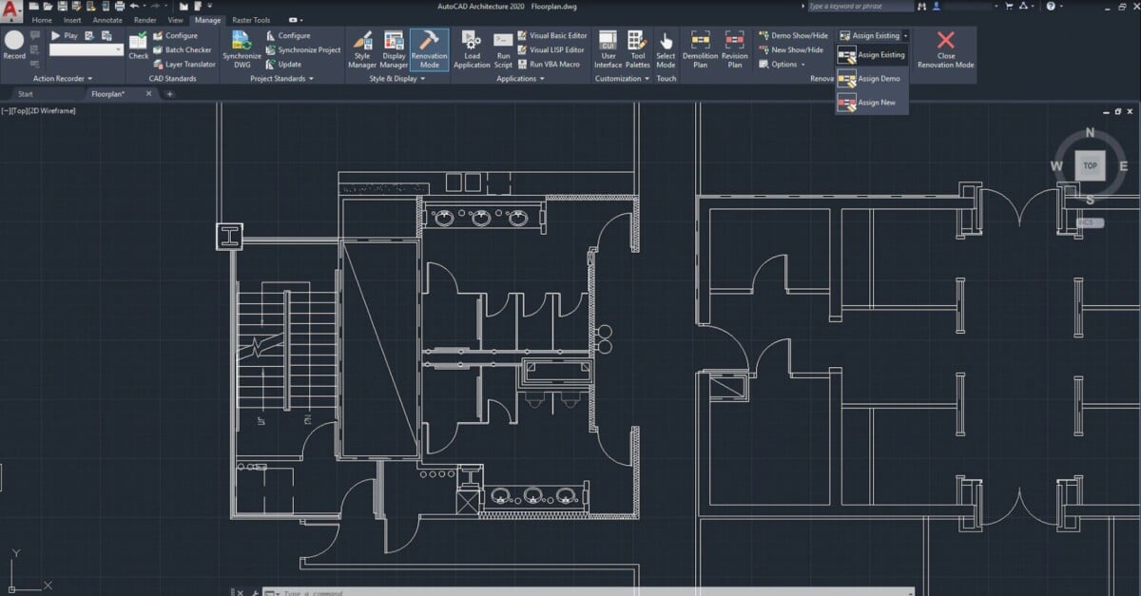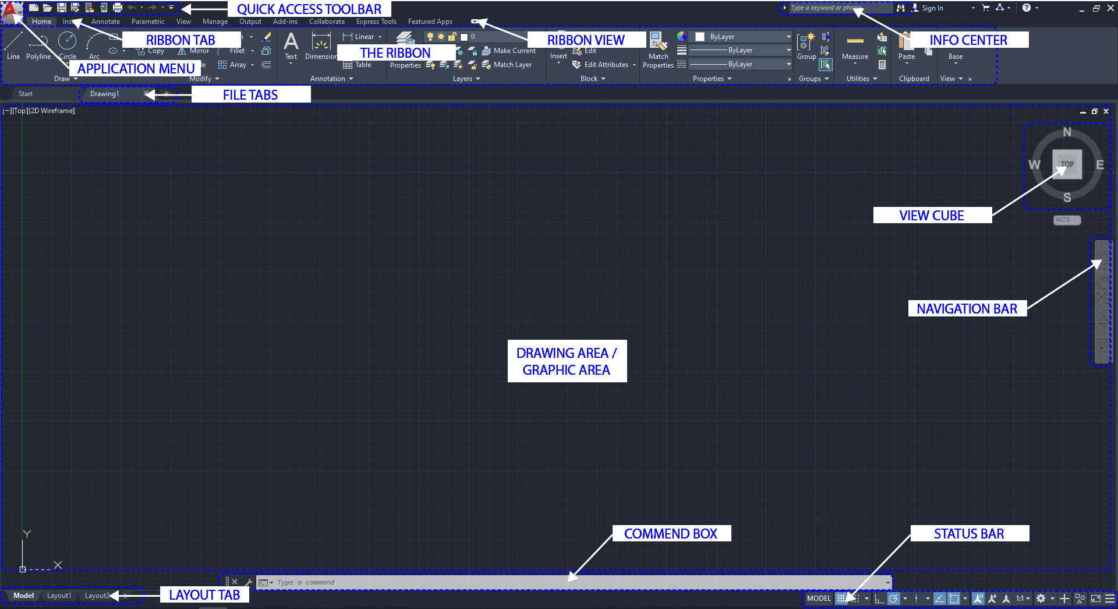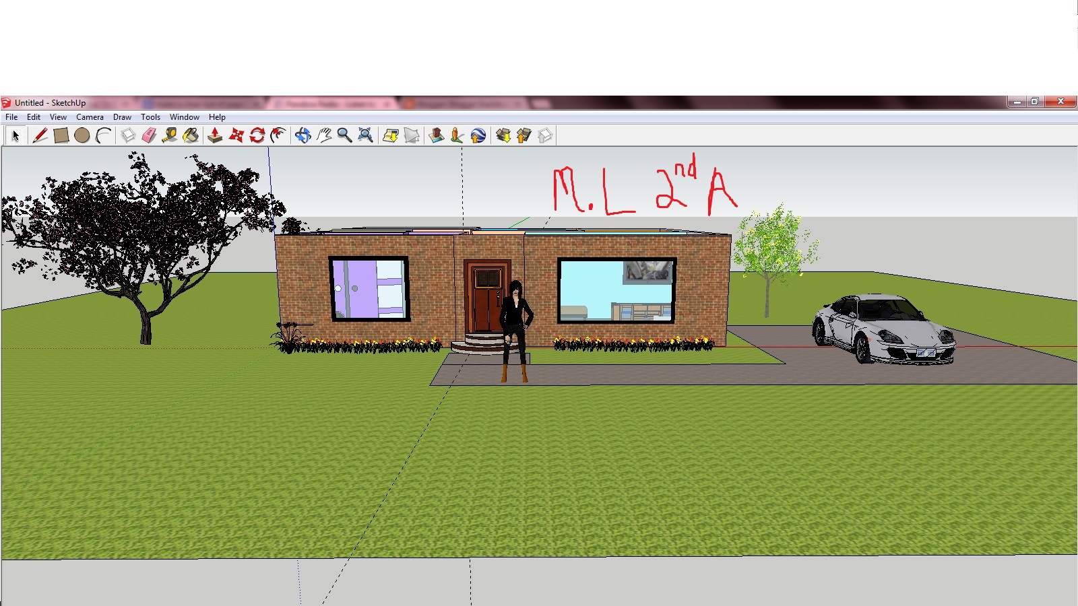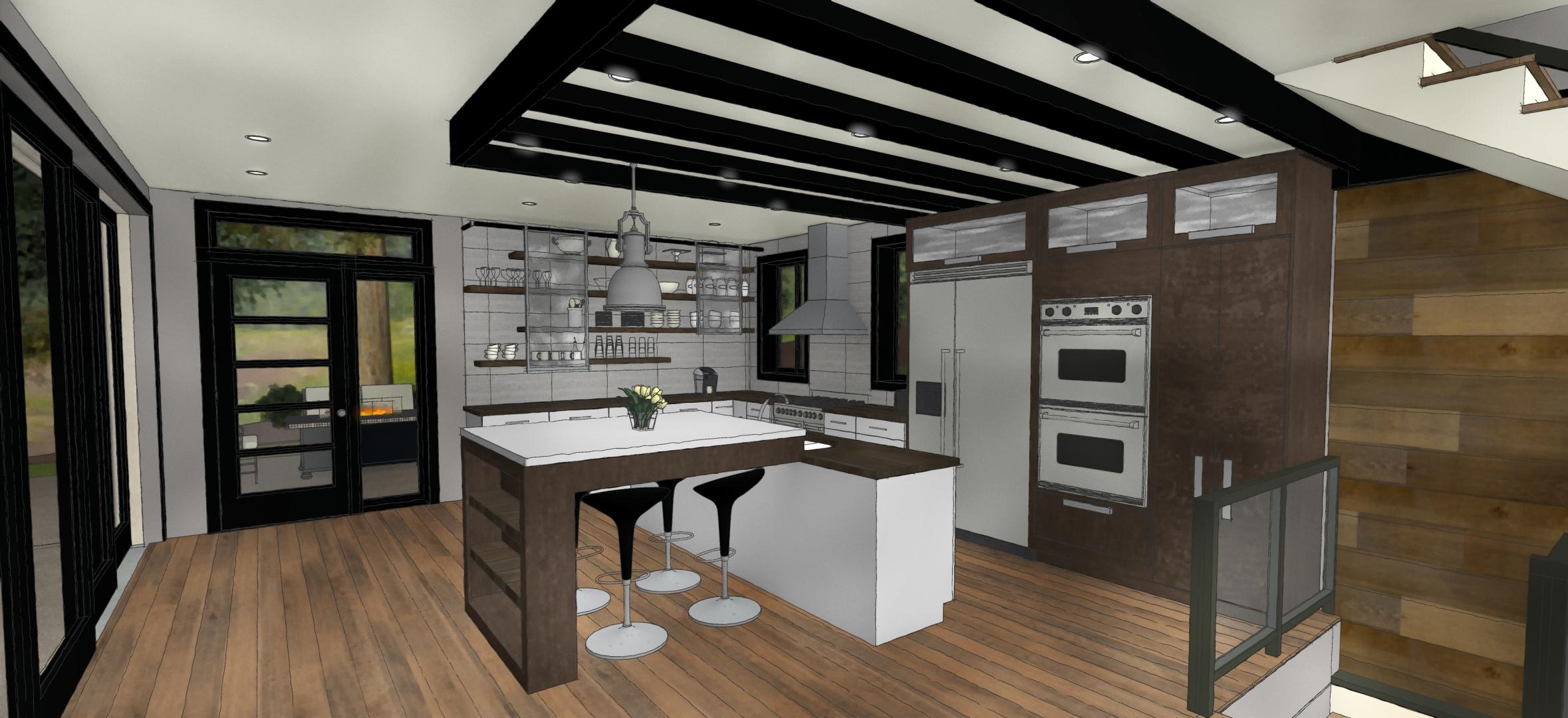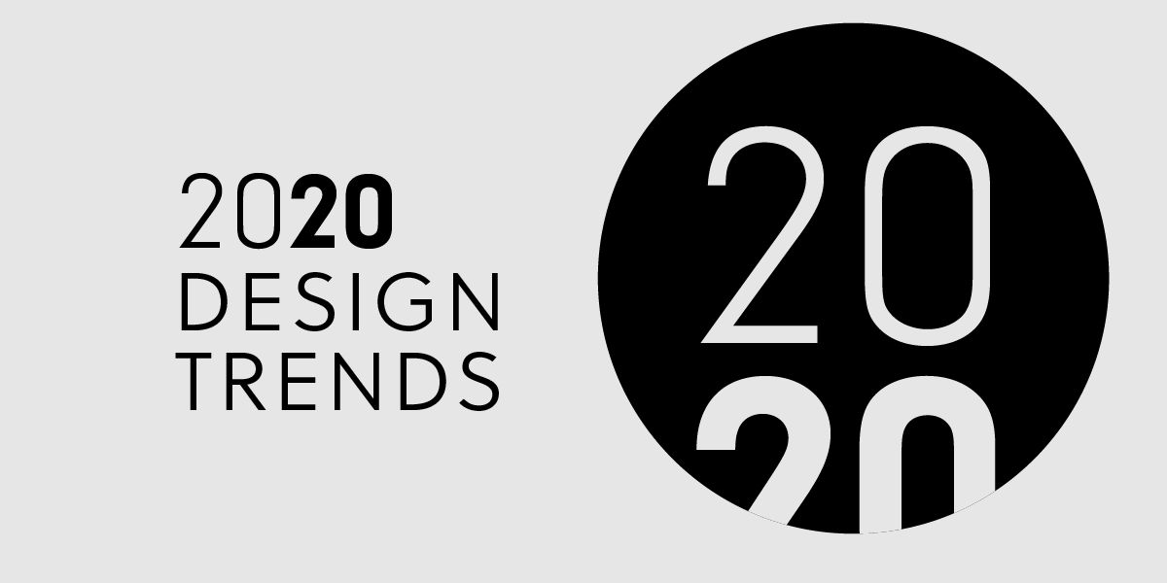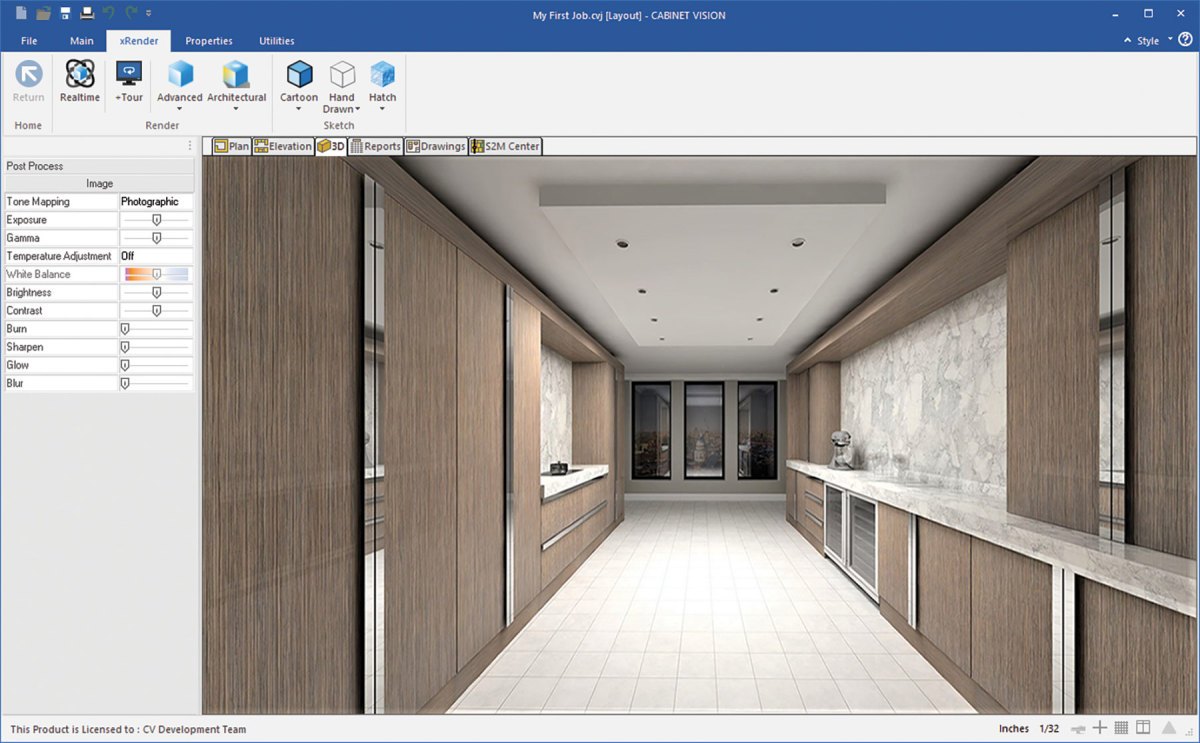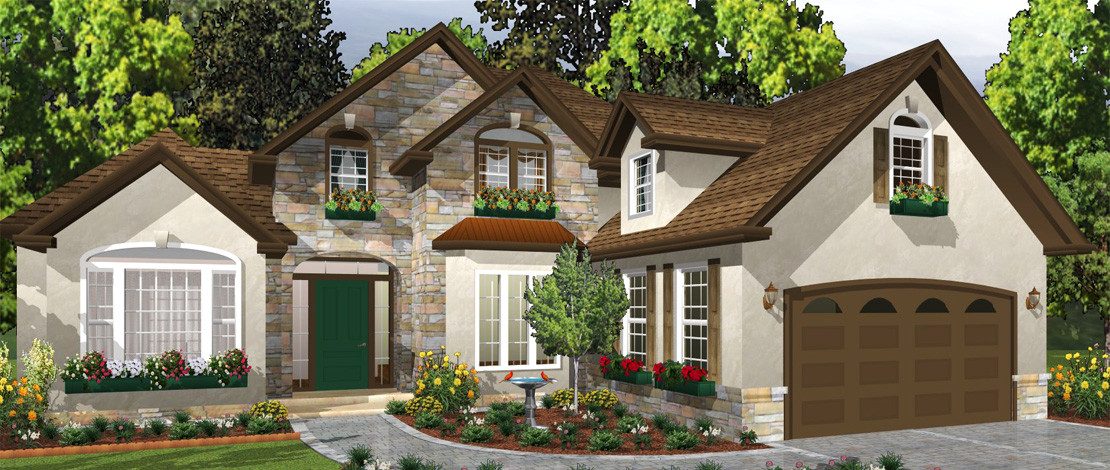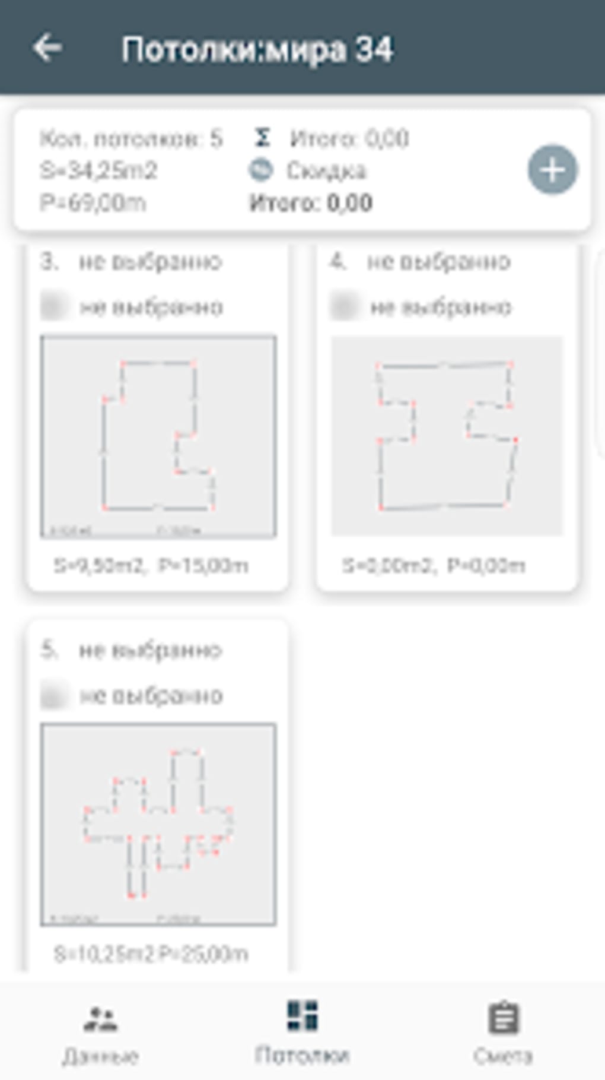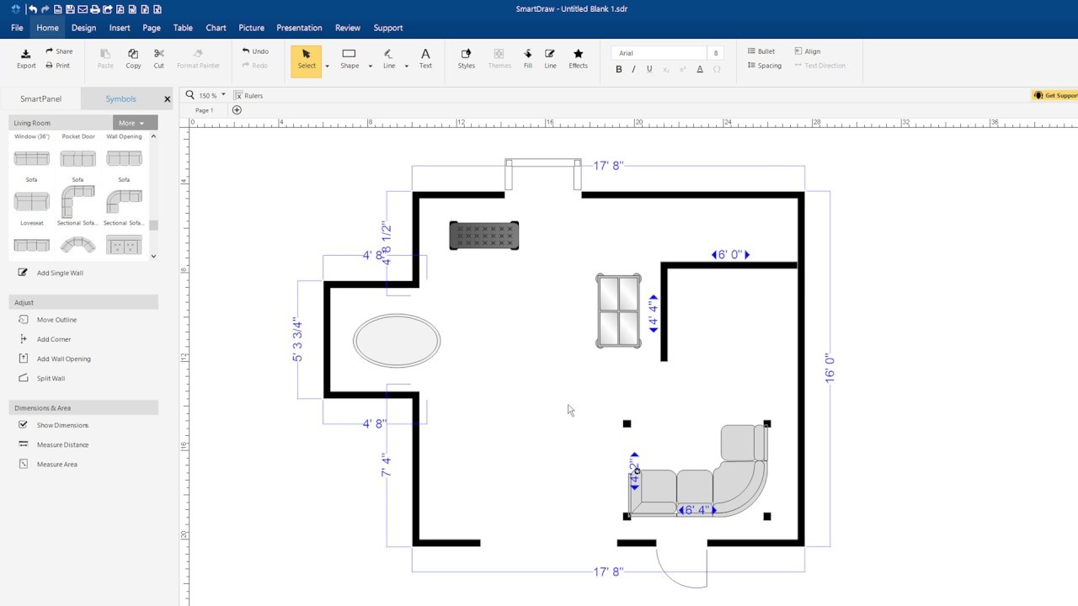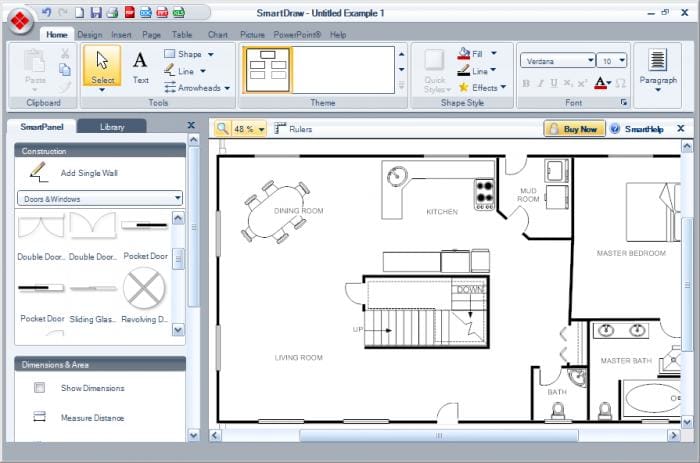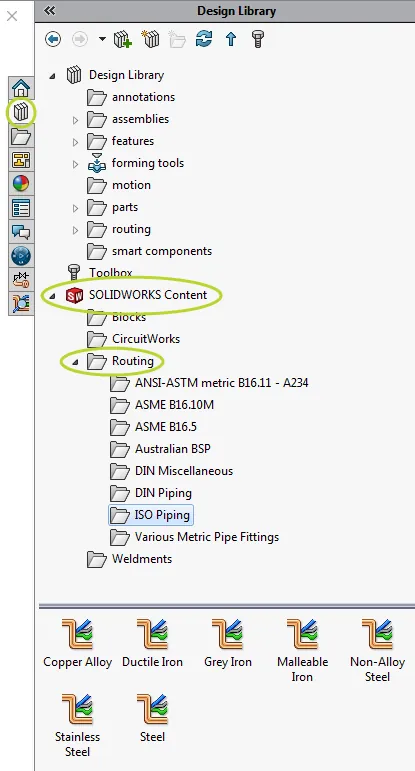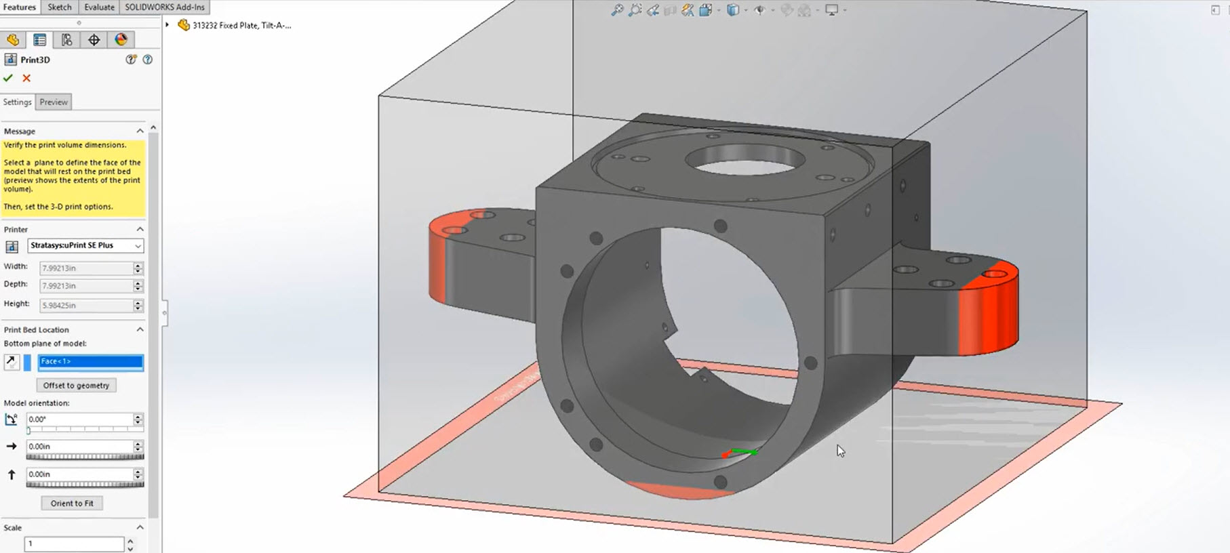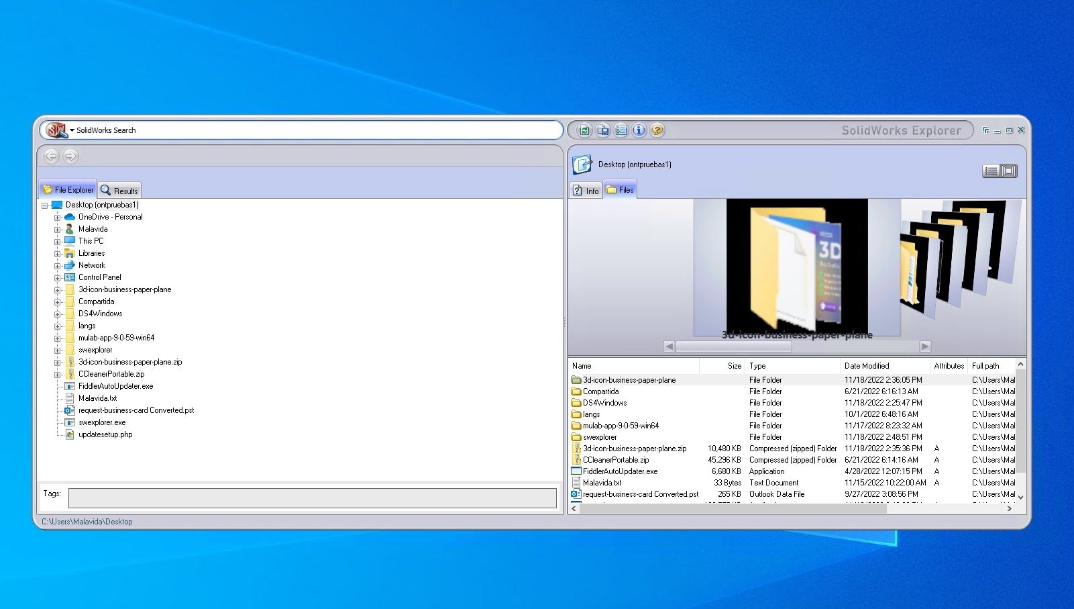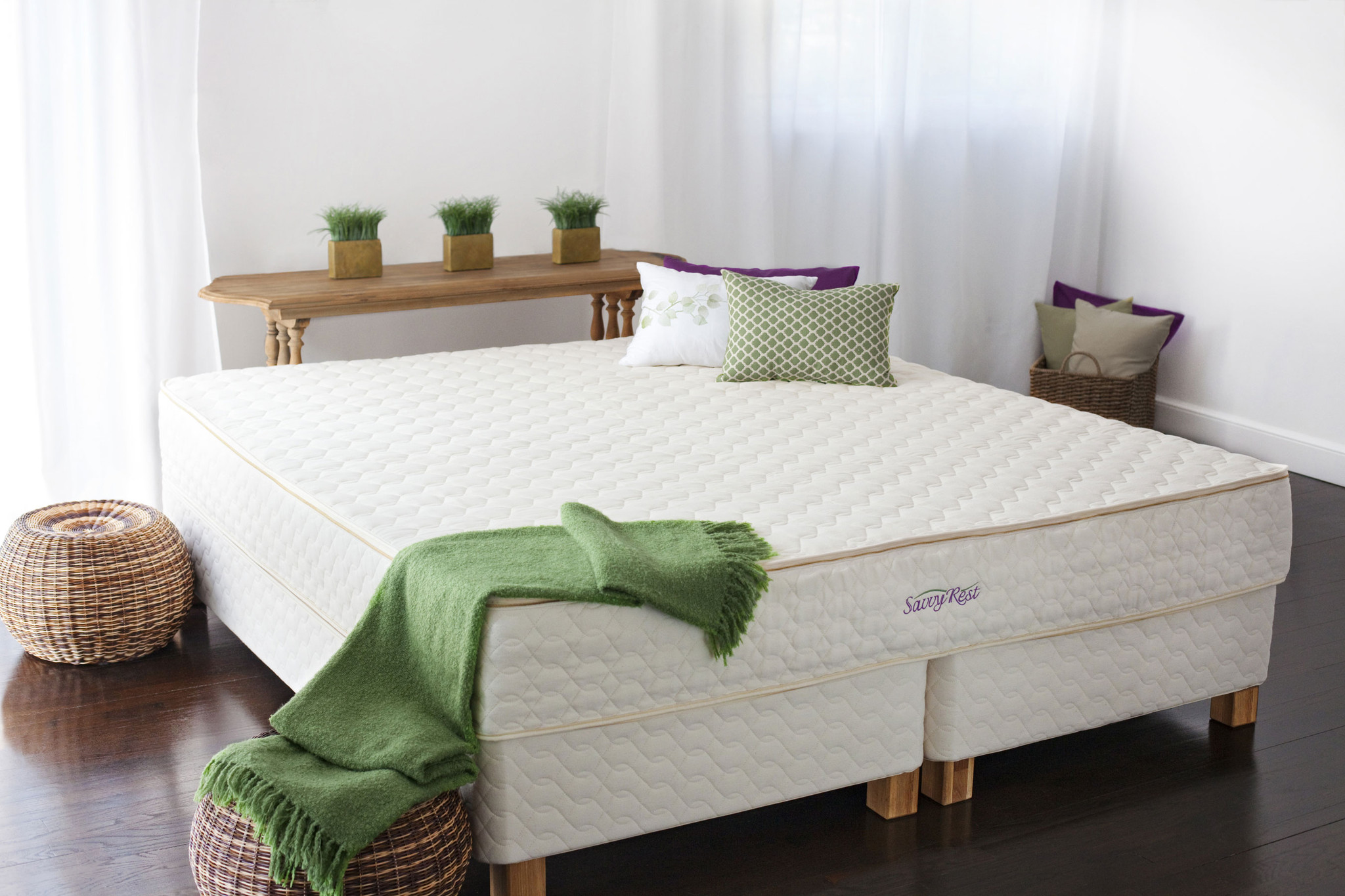AutoCAD is one of the most widely used CAD software for kitchen design. It offers a comprehensive set of tools and features that allow designers to create detailed and accurate 2D and 3D models of kitchen layouts. With its intuitive interface and powerful capabilities, AutoCAD is a top choice for professional kitchen designers.1. AutoCAD
SketchUp is a user-friendly and versatile CAD software that is popular among kitchen designers. It allows designers to create detailed 3D models of kitchen layouts and customize them with a wide range of materials, textures, and finishes. With its easy-to-use tools and extensive library of pre-made components, SketchUp is perfect for both beginners and experienced designers.2. SketchUp
Chief Architect is a powerful CAD software specifically designed for home and kitchen design. It offers a range of features and tools that allow designers to create detailed and accurate 3D models of kitchen layouts. With its advanced rendering capabilities, Chief Architect is a top choice for creating realistic and visually stunning kitchen designs.3. Chief Architect
2020 Design is a popular CAD software used by kitchen designers worldwide. It offers a comprehensive set of tools and features for creating detailed 2D and 3D models of kitchen layouts. With its extensive library of manufacturer-specific products and materials, 2020 Design streamlines the design process and helps designers create stunning and functional kitchen designs.4. 2020 Design
ProKitchen is a powerful CAD software that caters specifically to the needs of kitchen designers. It offers a range of tools and features to create detailed and realistic 3D models of kitchen layouts. With its extensive library of products and finishes, ProKitchen allows designers to create customized and professional-looking kitchen designs.5. ProKitchen
Cabinet Vision is a specialized CAD software for cabinet and kitchen design. It offers a range of features and tools to create detailed and accurate 3D models of kitchen layouts, including custom cabinetry. With its advanced rendering capabilities and user-friendly interface, Cabinet Vision is a top choice for professional kitchen designers.6. Cabinet Vision
Punch! Home & Landscape Design is a versatile CAD software that offers a range of tools and features for kitchen design. It allows designers to create detailed 2D and 3D models of kitchen layouts and customize them with a variety of materials and finishes. With its easy-to-use interface and extensive library of products, Punch! Home & Landscape Design is a great choice for beginners and experienced designers alike.7. Punch! Home & Landscape Design
SmartDraw is a user-friendly CAD software that offers a range of tools and features for kitchen design. It allows designers to create detailed 2D and 3D models of kitchen layouts and customize them with a variety of materials and finishes. With its drag-and-drop interface and extensive library of templates, SmartDraw makes it easy for designers to create professional-looking kitchen designs in no time.8. SmartDraw
Microvellum is a specialized CAD software for cabinet and kitchen design. It offers a range of features and tools to create detailed and accurate 3D models of kitchen layouts, including custom cabinetry. With its advanced rendering capabilities and customizable product library, Microvellum is a top choice for designers looking to create high-end and customized kitchen designs.9. Microvellum
SolidWorks is a powerful CAD software used by professionals in various industries, including kitchen design. It offers a comprehensive set of tools and features for creating detailed and accurate 3D models of kitchen layouts. With its advanced simulation and visualization capabilities, SolidWorks is a top choice for designers looking to create complex and realistic kitchen designs.10. SolidWorks
Revolutionize Your Kitchen Design with CAD Software

The Advancements of CAD in Kitchen Design
 In recent years, the use of Computer-Aided Design (CAD) software has revolutionized the way we approach kitchen design. Gone are the days of hand-drawn sketches and endless revisions. With CAD software, designers can create precise and detailed plans for kitchen layouts, making the design process more efficient and accurate. This technology has not only transformed the way designers work, but also the way homeowners visualize and bring their dream kitchens to life.
Kitchen design
is not just about creating a beautiful space, but also about functionality and practicality. With CAD software, designers can easily incorporate these elements into their plans, ensuring that every inch of the kitchen is utilized effectively. The software allows for the placement of appliances, cabinets, and other elements to be precisely measured and positioned, taking into account the dimensions of the room and any potential obstacles. This level of accuracy ensures that the final design is not only aesthetically pleasing but also functional.
In recent years, the use of Computer-Aided Design (CAD) software has revolutionized the way we approach kitchen design. Gone are the days of hand-drawn sketches and endless revisions. With CAD software, designers can create precise and detailed plans for kitchen layouts, making the design process more efficient and accurate. This technology has not only transformed the way designers work, but also the way homeowners visualize and bring their dream kitchens to life.
Kitchen design
is not just about creating a beautiful space, but also about functionality and practicality. With CAD software, designers can easily incorporate these elements into their plans, ensuring that every inch of the kitchen is utilized effectively. The software allows for the placement of appliances, cabinets, and other elements to be precisely measured and positioned, taking into account the dimensions of the room and any potential obstacles. This level of accuracy ensures that the final design is not only aesthetically pleasing but also functional.
The Benefits of Using CAD Software for Kitchen Design
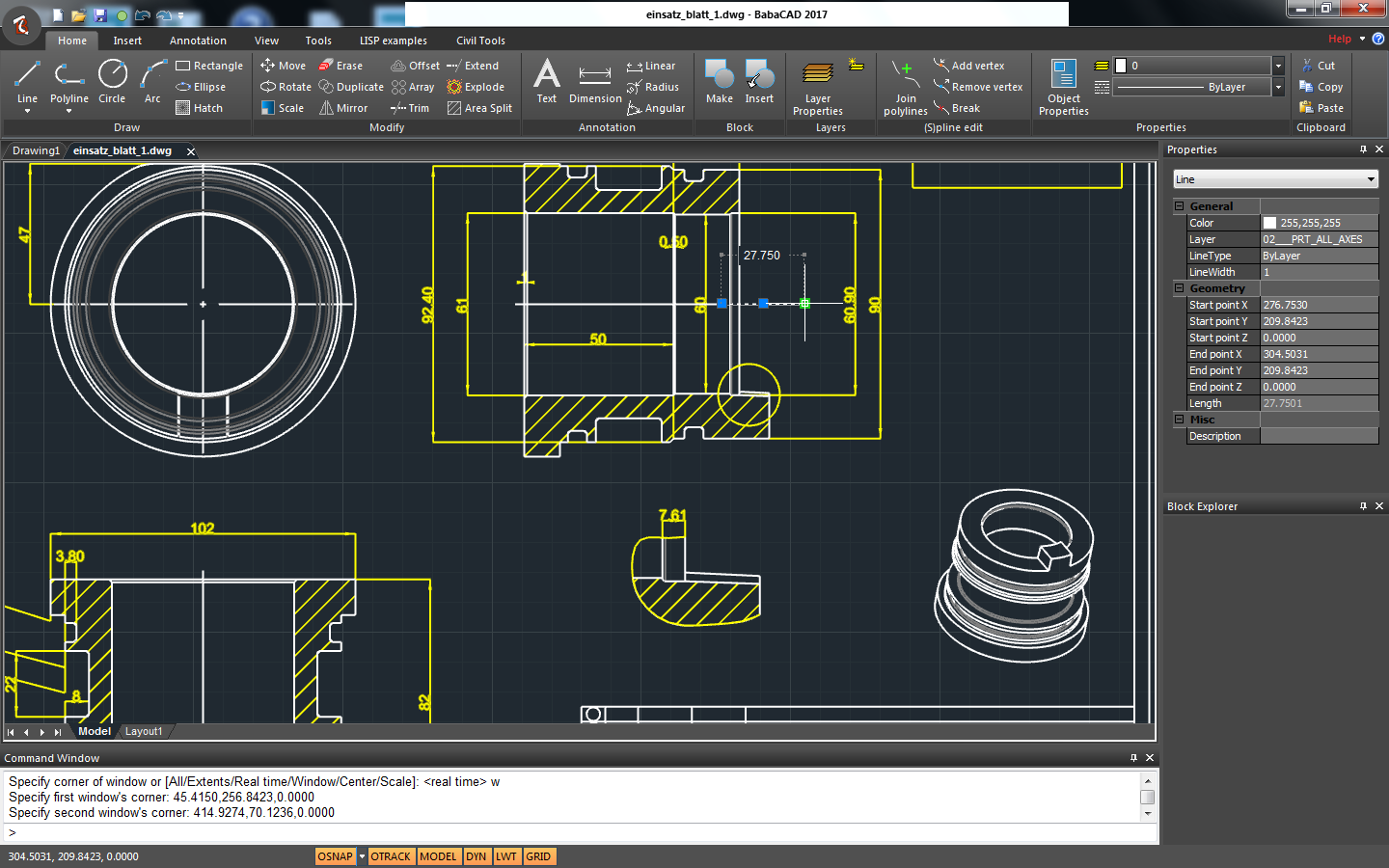 One of the main benefits of using CAD software for kitchen design is the ability to create 3D renderings of the proposed design. This allows homeowners to see a realistic representation of their future kitchen, giving them the opportunity to make any necessary changes before construction begins. This not only saves time and money, but also ensures that the final result meets the homeowner's expectations.
Another advantage of using CAD software is the ease of customization. With a few clicks, designers can change the colors, materials, and finishes of various elements in the design, giving clients a wide range of options to choose from. This level of flexibility allows for a more personalized and unique kitchen design, tailored to the client's specific tastes and needs.
CAD software
also streamlines the communication process between designers, contractors, and homeowners. With detailed and precise plans, there is less room for misinterpretation or errors, resulting in a smoother and more efficient construction process.
One of the main benefits of using CAD software for kitchen design is the ability to create 3D renderings of the proposed design. This allows homeowners to see a realistic representation of their future kitchen, giving them the opportunity to make any necessary changes before construction begins. This not only saves time and money, but also ensures that the final result meets the homeowner's expectations.
Another advantage of using CAD software is the ease of customization. With a few clicks, designers can change the colors, materials, and finishes of various elements in the design, giving clients a wide range of options to choose from. This level of flexibility allows for a more personalized and unique kitchen design, tailored to the client's specific tastes and needs.
CAD software
also streamlines the communication process between designers, contractors, and homeowners. With detailed and precise plans, there is less room for misinterpretation or errors, resulting in a smoother and more efficient construction process.
Conclusion
 In conclusion, CAD software has become an essential tool in the world of kitchen design. Its advanced capabilities have revolutionized the way designers work, making the process more accurate, efficient, and customizable. With its many benefits, it's no wonder that more and more designers are incorporating CAD software into their workflow. If you're looking to create your dream kitchen, be sure to work with a designer who utilizes this cutting-edge technology.
In conclusion, CAD software has become an essential tool in the world of kitchen design. Its advanced capabilities have revolutionized the way designers work, making the process more accurate, efficient, and customizable. With its many benefits, it's no wonder that more and more designers are incorporating CAD software into their workflow. If you're looking to create your dream kitchen, be sure to work with a designer who utilizes this cutting-edge technology.





