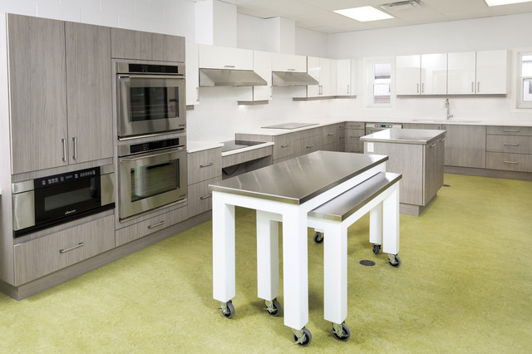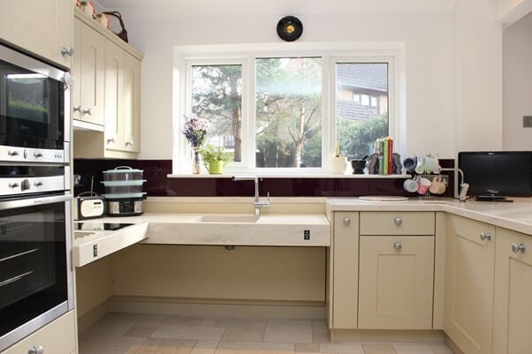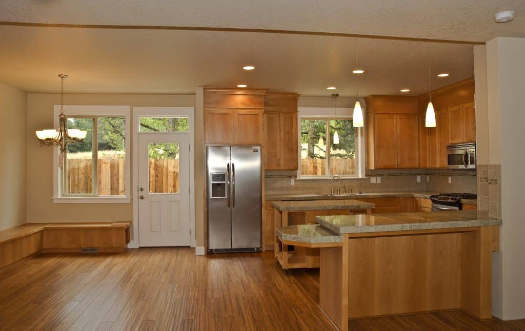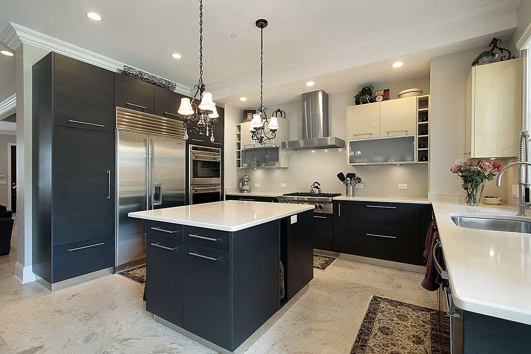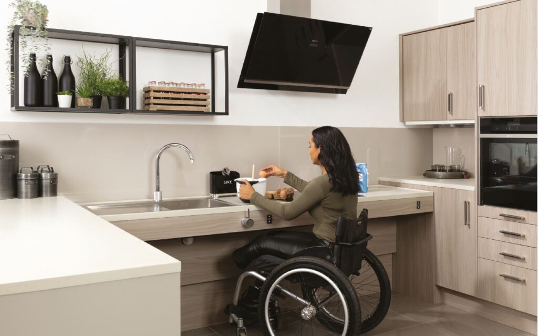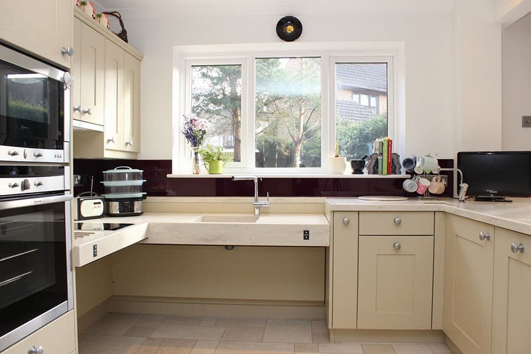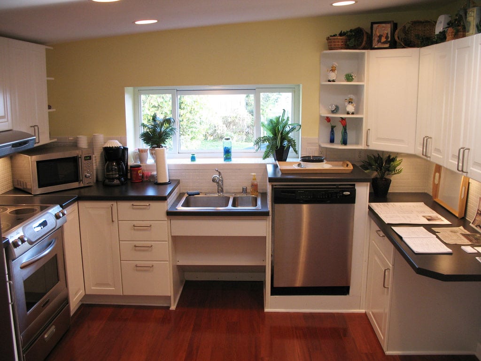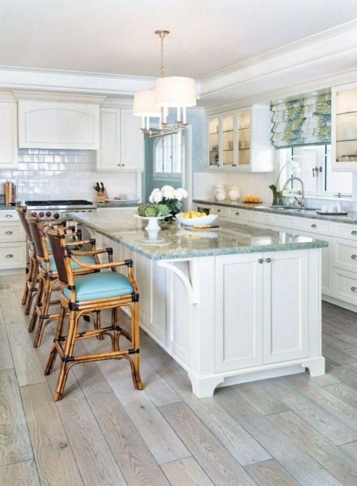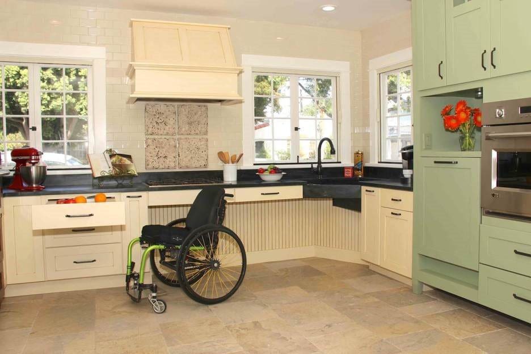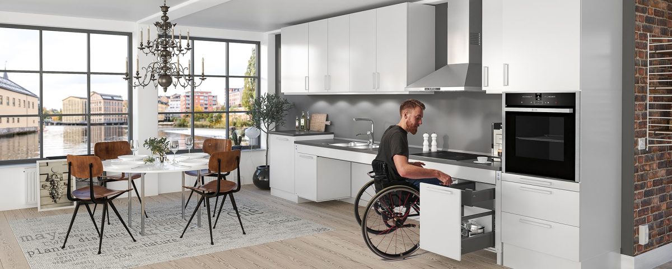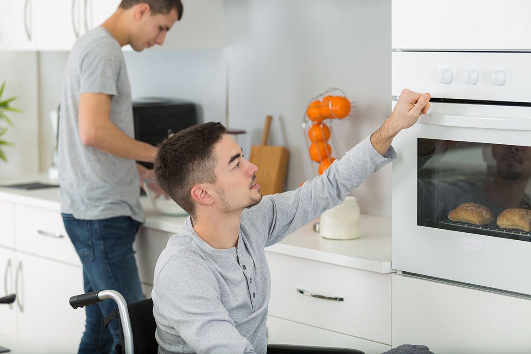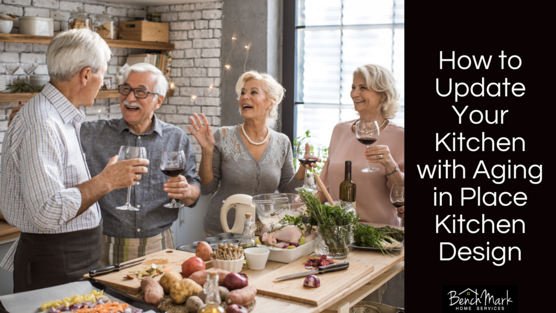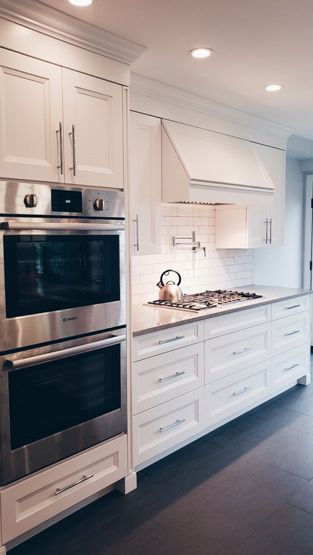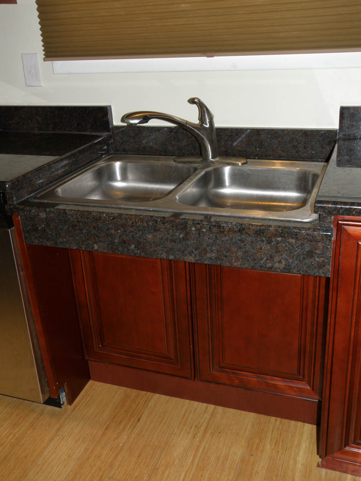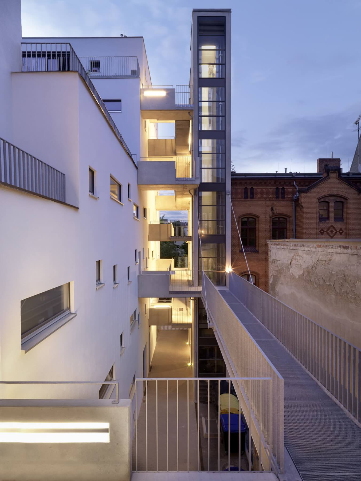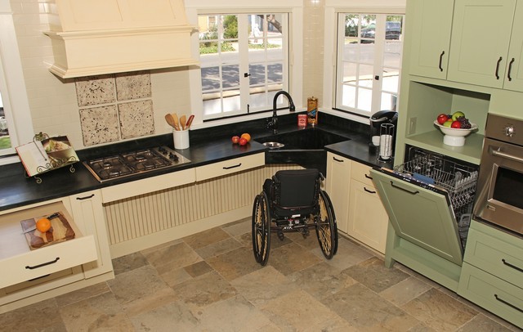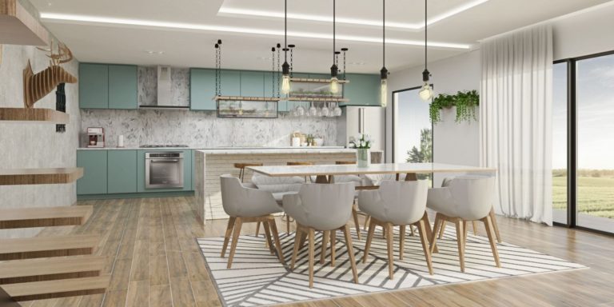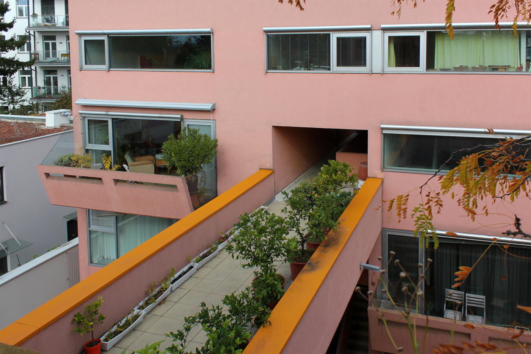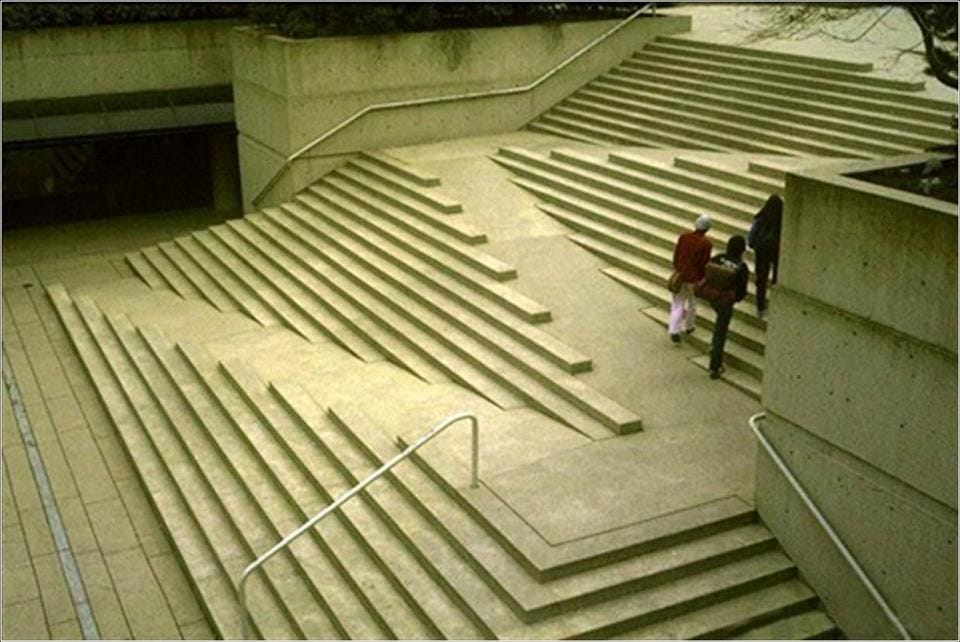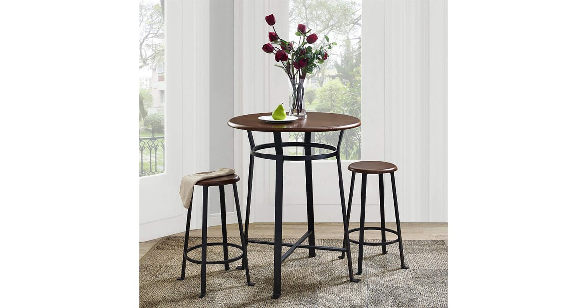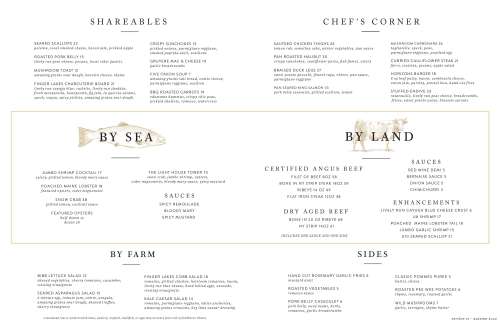Designing a kitchen that is accessible to everyone is an important aspect to consider when remodeling or building a new home. A barrier-free kitchen is not only beneficial for individuals with physical disabilities, but it also provides a more inclusive and user-friendly space for all members of the household. Here are some tips and tricks to create an accessible kitchen that is both functional and stylish.Accessible Kitchen Design: Tips and Tricks for Barrier-Free Kitchens
For individuals who use wheelchairs, the layout and design of the kitchen is crucial for ease of movement and independent use. The main consideration is to ensure that there is enough space for the wheelchair to maneuver comfortably. This can be achieved by incorporating wider doorways and aisles, as well as lower countertops and sinks. Additionally, installing pull-out shelves and drawers in lower cabinets can make accessing items much easier for wheelchair users.Barrier-Free Kitchen Design for Wheelchair Users
Universal design is an approach that aims to create living spaces that are accessible and usable for people of all ages and abilities. When it comes to a barrier-free kitchen, this means incorporating features that can be easily used by everyone, regardless of their physical abilities. This can include adjustable height countertops and sinks, touch-activated faucets, and pull-down shelves for overhead cabinets.Universal Design for Barrier-Free Kitchens
One of the best ways to get inspiration for a barrier-free kitchen design is by looking at examples of successful projects. Browse through magazines, home improvement websites, and social media platforms to gather ideas and see what features may work best for your space. You can also consult with a professional designer who has experience in creating barrier-free kitchens.Creating a Barrier-Free Kitchen: Ideas and Inspiration
As we age, our physical abilities may change, making it more challenging to navigate traditional kitchen spaces. That's why it's essential to design a kitchen that can accommodate these changes and allow individuals to age in place comfortably. This can include features such as a multi-level countertop, pull-out shelves and drawers, and lever-style handles on cabinets and appliances for easier grip.Designing a Barrier-Free Kitchen for Aging in Place
When it comes to creating a barrier-free kitchen, there are many innovative solutions available that can make the space more functional and accessible. These can include motion-activated lighting, built-in ramps for wheelchair users, and voice-activated appliances. Investing in these technologies can not only make the kitchen more inclusive but also add a touch of modernity to the space.Innovative Solutions for Barrier-Free Kitchen Design
Creating a barrier-free kitchen doesn't mean sacrificing style or functionality. In fact, with the right design choices, you can maximize space and create a more open and inviting kitchen. This can include utilizing vertical space by installing tall cabinets or shelves, incorporating a kitchen island with storage, and using pull-out pantry shelves to save on floor space.Maximizing Space in a Barrier-Free Kitchen
When designing a barrier-free kitchen, there are several key features that should be considered to ensure accessibility and functionality. These include non-slip flooring, lever-style handles and faucets, touch-activated lighting, and ample lighting sources to aid with visibility. It's also essential to keep the layout simple and open to allow for easy navigation and movement.Barrier-Free Kitchen Design: Key Features to Consider
If you're not ready for a full kitchen remodel, there are still ways to make your existing space more accessible. Simple changes such as adding grab bars, installing a pull-down faucet, and using contrasting colors for cabinets and countertops can make a big difference. You can also consider incorporating a rolling cart or trolley for easier movement and storage.Adapting Your Kitchen for Accessibility: Barrier-Free Design Ideas
The ultimate goal of a barrier-free kitchen is to make the space more inclusive and user-friendly for everyone. This can be achieved by incorporating universal design principles and accessibility features, as well as considering the needs and abilities of all members of the household. By creating a kitchen that is accessible to all, you can ensure that it remains a gathering place for family and friends for years to come.Barrier-Free Kitchen Design: How to Make Your Kitchen More Inclusive
Creating a Safe and Accessible Kitchen with Barrier-Free Design
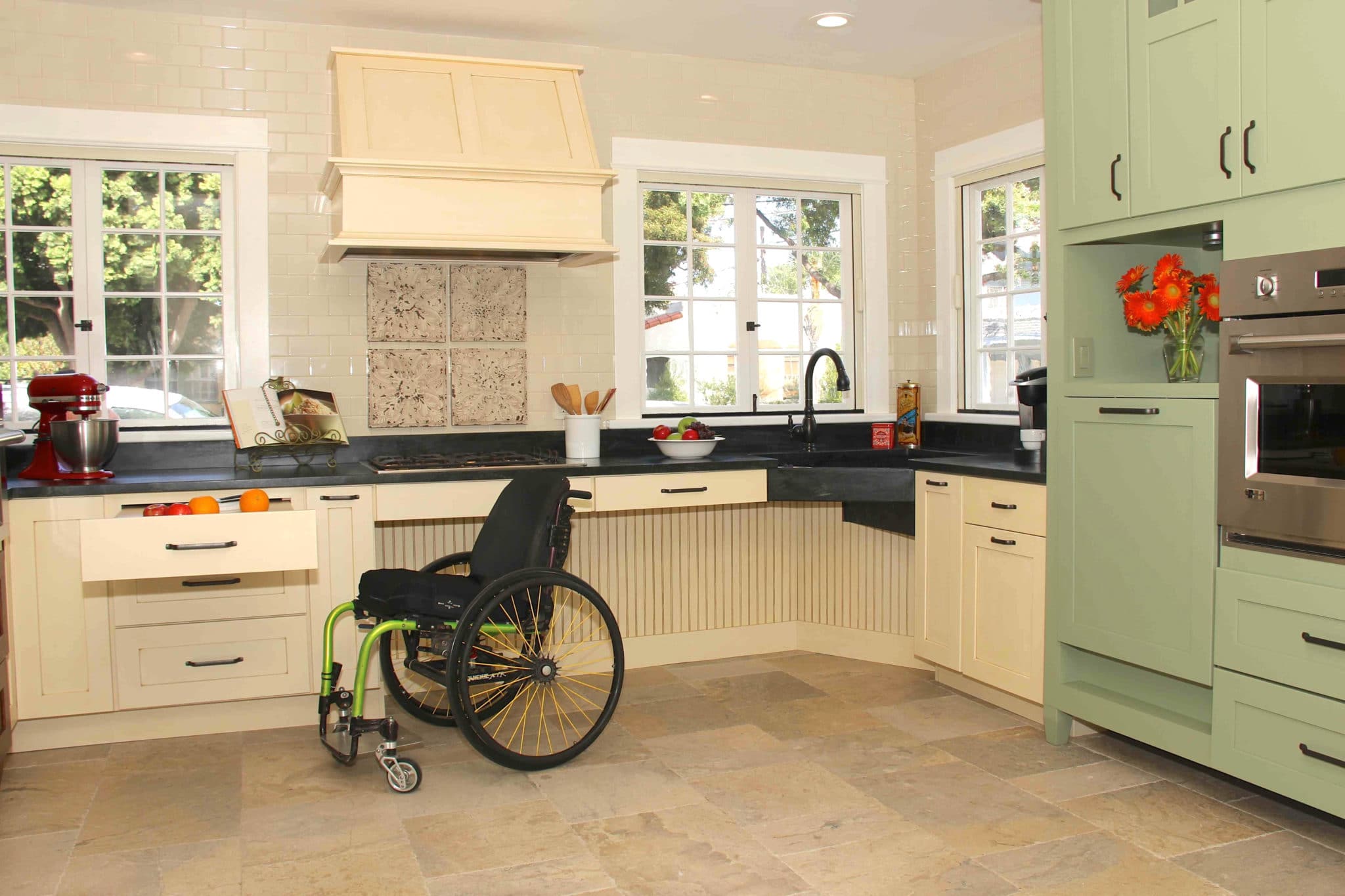
Why Barrier-Free Kitchen Design is Important
 A barrier-free kitchen design is an increasingly popular trend in modern home design. Not only does it provide a more inclusive and accessible space for individuals with disabilities or mobility challenges, but it also offers a safer and more functional kitchen for all users. With the aging population and the rise of multi-generational living, barrier-free design has become a crucial aspect of creating a well-designed and comfortable home.
A barrier-free kitchen design is an increasingly popular trend in modern home design. Not only does it provide a more inclusive and accessible space for individuals with disabilities or mobility challenges, but it also offers a safer and more functional kitchen for all users. With the aging population and the rise of multi-generational living, barrier-free design has become a crucial aspect of creating a well-designed and comfortable home.
The Key Elements of a Barrier-Free Kitchen
 When designing a barrier-free kitchen, there are several key elements to consider. The first is creating a spacious layout that allows for easy maneuverability for wheelchair users or those with mobility aids. This can include wider doorways, ample space between countertops and appliances, and a clear path from the kitchen to other areas of the home.
Another important element is incorporating
universal design principles
to make the kitchen accessible to users of all ages and abilities. This can include features like
lowered countertops and sinks
for those in wheelchairs,
easy-to-reach cabinets and shelves
for individuals with limited mobility, and
touchless faucets and appliances
for those with dexterity issues.
When designing a barrier-free kitchen, there are several key elements to consider. The first is creating a spacious layout that allows for easy maneuverability for wheelchair users or those with mobility aids. This can include wider doorways, ample space between countertops and appliances, and a clear path from the kitchen to other areas of the home.
Another important element is incorporating
universal design principles
to make the kitchen accessible to users of all ages and abilities. This can include features like
lowered countertops and sinks
for those in wheelchairs,
easy-to-reach cabinets and shelves
for individuals with limited mobility, and
touchless faucets and appliances
for those with dexterity issues.
Designing for Safety and Functionality
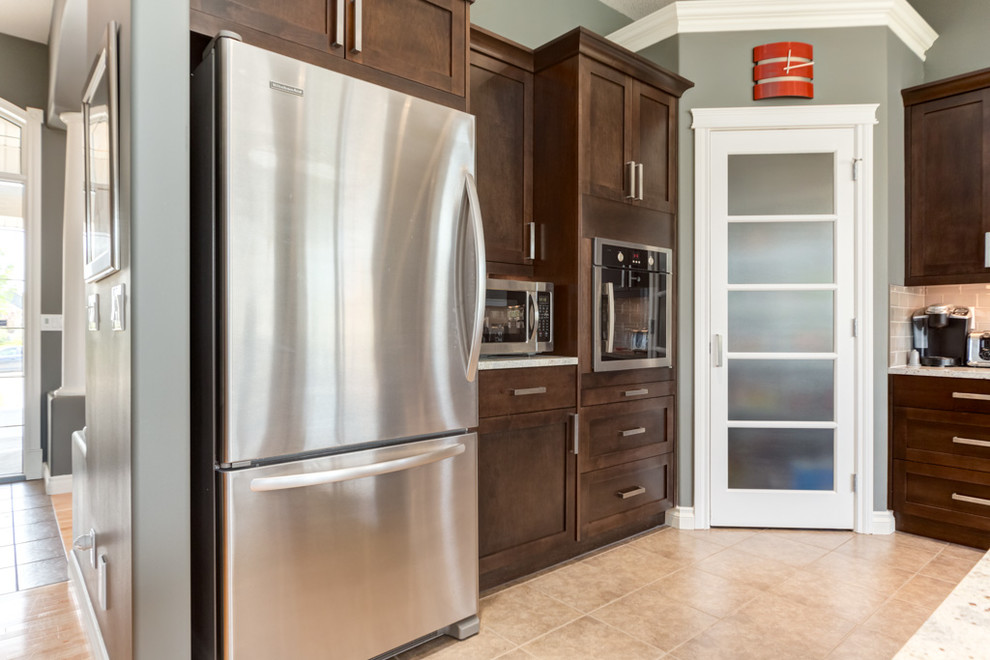 In addition to accessibility, a barrier-free kitchen design also prioritizes safety and functionality. This can include
slip-resistant flooring
and
soft-close cabinets and drawers
to prevent accidents and injuries.
Task lighting
and
color contrast
can also be incorporated to help those with visual impairments navigate the space more easily.
Furthermore, a well-designed barrier-free kitchen allows for
maximum storage and organization
, making it easier for individuals with disabilities or mobility challenges to access their kitchen tools and ingredients. This can include
pull-out shelves and drawers
,
adjustable height countertops
, and
storage solutions
that are easily reached from a seated position.
In addition to accessibility, a barrier-free kitchen design also prioritizes safety and functionality. This can include
slip-resistant flooring
and
soft-close cabinets and drawers
to prevent accidents and injuries.
Task lighting
and
color contrast
can also be incorporated to help those with visual impairments navigate the space more easily.
Furthermore, a well-designed barrier-free kitchen allows for
maximum storage and organization
, making it easier for individuals with disabilities or mobility challenges to access their kitchen tools and ingredients. This can include
pull-out shelves and drawers
,
adjustable height countertops
, and
storage solutions
that are easily reached from a seated position.
Conclusion
 In conclusion, a barrier-free kitchen design is essential for creating a safe, accessible, and functional space for all users. By incorporating universal design principles and prioritizing accessibility, homeowners can create a kitchen that is not only beautiful but also inclusive and accommodating to individuals of all ages and abilities. Consider implementing these key elements and design features in your next kitchen renovation to create a welcoming and inclusive space for all.
In conclusion, a barrier-free kitchen design is essential for creating a safe, accessible, and functional space for all users. By incorporating universal design principles and prioritizing accessibility, homeowners can create a kitchen that is not only beautiful but also inclusive and accommodating to individuals of all ages and abilities. Consider implementing these key elements and design features in your next kitchen renovation to create a welcoming and inclusive space for all.




