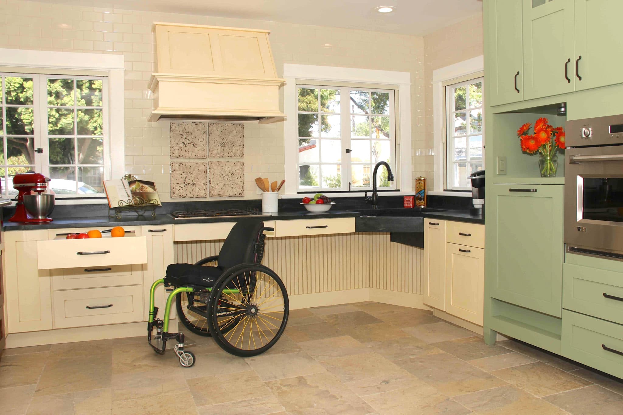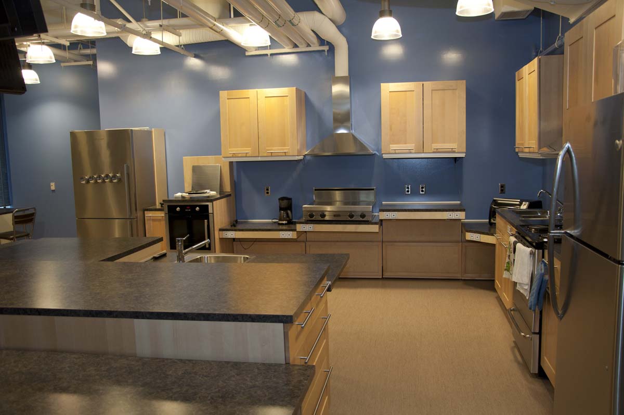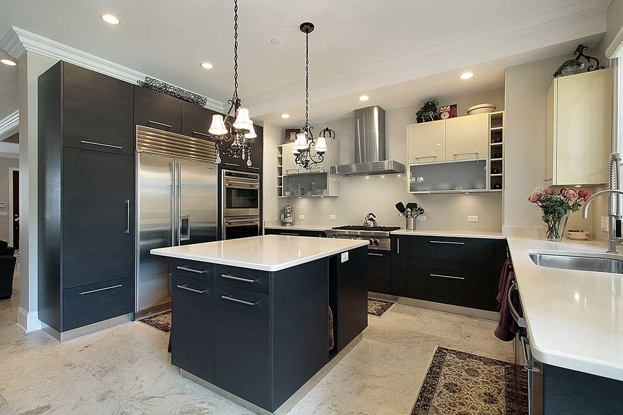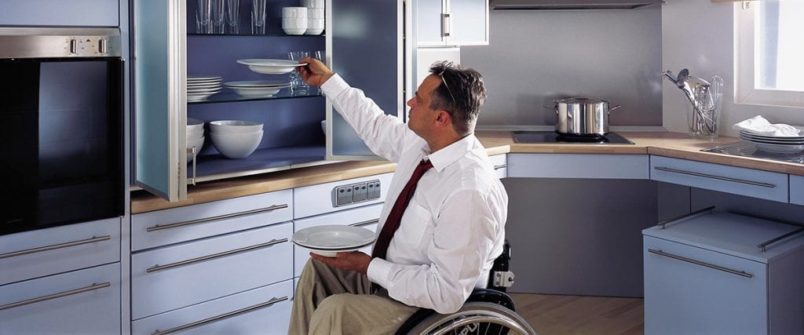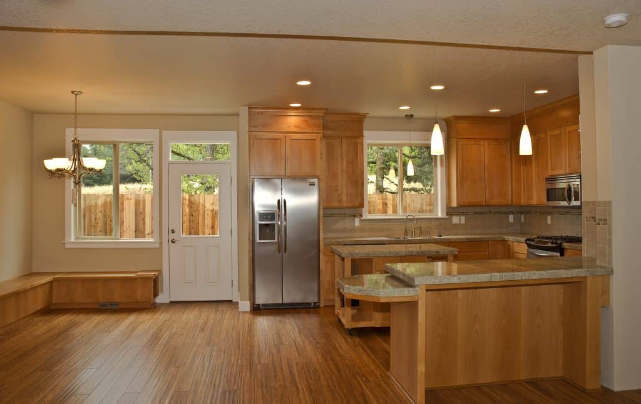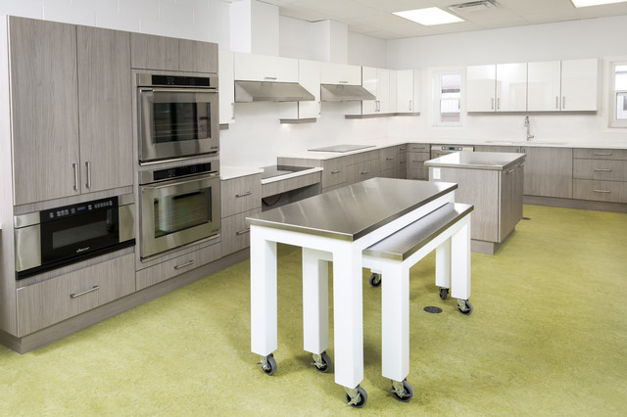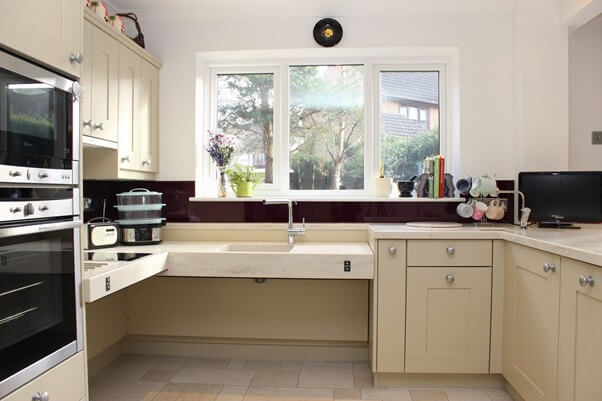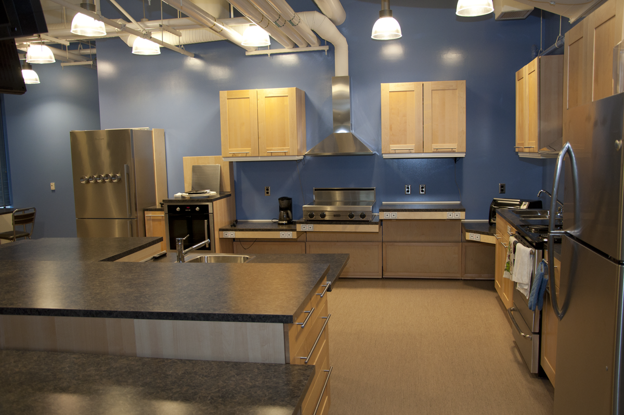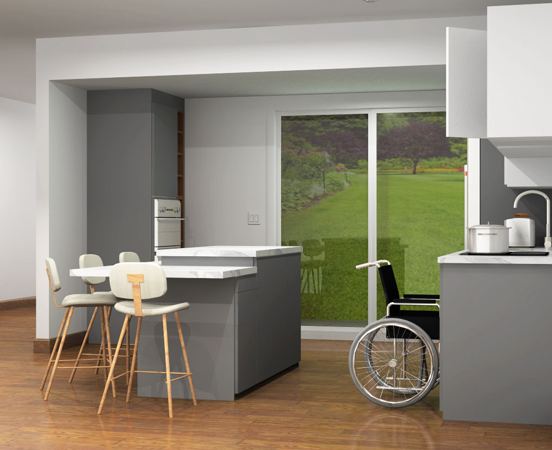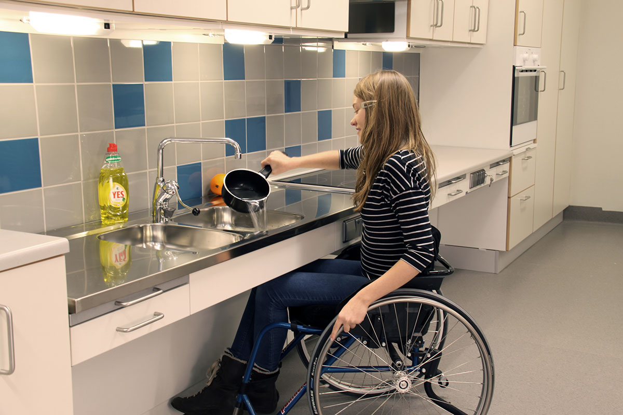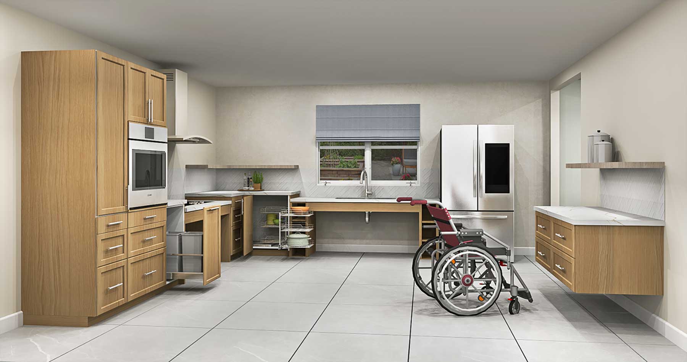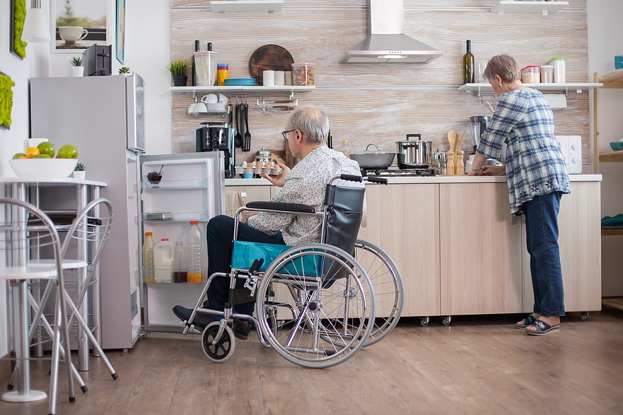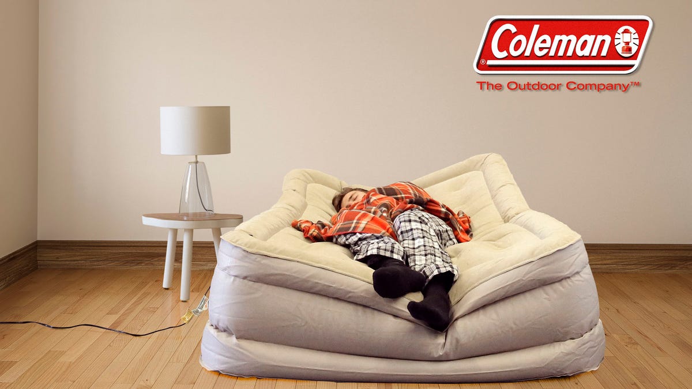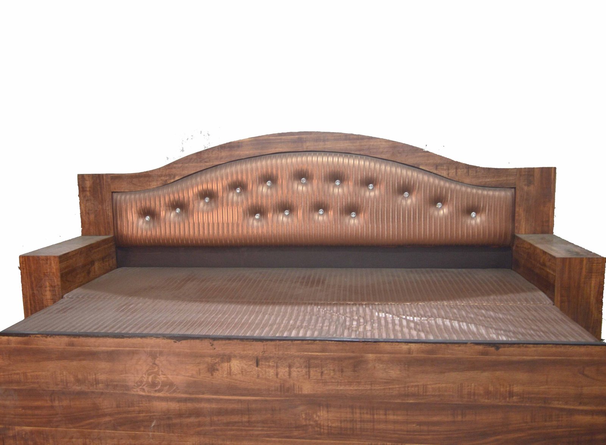Having a disability should not limit a person's ability to enjoy cooking and spending time in the kitchen. With the right design, an accessible kitchen can provide independence and convenience for disabled individuals. Here are the top 10 accessible kitchen design ideas for disabled people.Accessible Kitchen Design for Disabled People
1. Adjustable Countertops and Cabinets – One of the main challenges for disabled individuals in the kitchen is reaching high or low cabinets and countertops. Installing adjustable cabinets and countertops can make it easier for wheelchair users or those with limited mobility to access items in the kitchen. 2. Motion Sensor Faucets and Lights – For those with limited hand mobility or dexterity, motion-sensor faucets and lights can be a game changer. These features eliminate the need for twisting or gripping, making it easier to turn on and off water and lights in the kitchen. 3. Lowered Appliances – Ovens, microwaves, and refrigerators can be lowered to a more accessible level for wheelchair users or those with limited reach. This allows for easier access and reduces the risk of accidents. 4. Open Shelving – Instead of traditional cabinets, open shelving can provide easier access to kitchen items for disabled individuals. This design also allows for better visibility and organization of items. 5. Sliding Shelves and Drawers – Installing sliding shelves and drawers can make it easier for disabled individuals to reach items in the back of cabinets. This eliminates the need for reaching and twisting, reducing the risk of accidents.Accessible Kitchen Design Ideas for Disabled
6. Wider Walkways – Wheelchair users need wider walkways in the kitchen to navigate comfortably. Designing the kitchen with wider walkways can also provide space for wheelchair turning and maneuvering. 7. Multi-Level Countertops – Multi-level countertops can provide a lower section for wheelchair users to work on while standing sections can be used by able-bodied individuals. This design allows for inclusive use of the kitchen for all individuals. 8. Accessible Sink – Installing a sink with a shallow basin and space underneath can make it easier for wheelchair users to wash dishes or prepare food. This design also allows for wheelchair access to the sink. 9. Lever-Style Handles – Instead of traditional knobs, lever-style handles can be used for drawers and cabinets. These handles require less dexterity and strength to use, making them more accessible for disabled individuals. 10. Non-Slip Flooring – Non-slip flooring is essential in an accessible kitchen to prevent accidents and provide stability for wheelchair users. This type of flooring is also easier to clean and maintain.Accessible Kitchen Design for Wheelchair Users
As we age, our mobility and dexterity may decline, making it more challenging to use traditional kitchen designs. Here are some accessible kitchen design ideas for elderly and disabled individuals. 1. Lowered Countertops – Lowering countertops can make it easier for elderly and disabled individuals to use the kitchen without having to reach or strain. This design also allows for seated use of the kitchen for those with limited mobility. 2. Easy-to-Reach Appliances – Installing appliances at a reachable height can make it easier for elderly and disabled individuals to use without having to bend or strain. This also reduces the risk of accidents and injuries. 3. Single-Handle Faucets – Single-handle faucets are easier to use for those with limited hand mobility or dexterity. They also provide better control of water flow and temperature. 4. Task Lighting – Good lighting is crucial in an accessible kitchen for elderly and disabled individuals. Task lighting can be installed under cabinets or inside drawers to provide better visibility and reduce the risk of accidents. 5. Handrails – Installing handrails in the kitchen can provide support and stability for elderly and disabled individuals. This allows them to move around the kitchen with ease and reduces the risk of falls.Accessible Kitchen Design for Elderly and Disabled
For those with mobility impairments, an accessible kitchen can provide independence and convenience. Here are some accessible kitchen design ideas for mobility-impaired individuals. 1. Wide Doorways – Wide doorways are essential for wheelchair users or those with mobility devices to navigate comfortably. This design also allows for easier movement of bulky items such as groceries. 2. Easy-to-Use Appliances – Appliances with large buttons and knobs are easier to use for those with limited mobility. They also provide better control and reduce the risk of accidents. 3. Pull-Out Pantry – Installing a pull-out pantry can make it easier to access food and kitchen items for those with mobility impairments. This design eliminates the need for reaching and bending, reducing the risk of accidents. 4. Accessible Sink and Countertop – A sink with knee space underneath and a lower countertop can make it easier for those with mobility impairments to use the kitchen. This design also allows for wheelchair access to the sink. 5. Automatic Doors – For those with limited mobility, automatic doors can make it easier to enter and exit the kitchen without having to open and close doors manually. This feature can also be beneficial for wheelchair users.Accessible Kitchen Design for Mobility Impaired
For visually impaired individuals, an accessible kitchen can provide safety and convenience. Here are some accessible kitchen design ideas for visually impaired individuals. 1. Contrasting Colors – Using contrasting colors for cabinets, countertops, and appliances can make it easier for visually impaired individuals to navigate the kitchen. This design also allows for better visibility and organization of items. 2. Large Print Labels – Large print labels can be used for kitchen items and appliances to make it easier for visually impaired individuals to identify and use them. This design also eliminates the need for reading small print labels. 3. Braille Labels – Braille labels can be added to kitchen items and appliances for visually impaired individuals to use. This design promotes independence and allows them to navigate the kitchen with ease. 4. Good Lighting – Proper lighting is crucial for visually impaired individuals in the kitchen. Installing bright lights and task lighting can provide better visibility and reduce the risk of accidents. 5. Textured Flooring – Textured flooring can provide tactile cues for visually impaired individuals in the kitchen. This design allows them to navigate the space with ease and reduces the risk of falls.Accessible Kitchen Design for Visually Impaired
Hearing-impaired individuals can also benefit from an accessible kitchen with the right design features. Here are some accessible kitchen design ideas for hearing-impaired individuals. 1. Open Plan Design – An open plan design can make it easier for hearing-impaired individuals to communicate with others in the kitchen. This design also allows for better visibility and accessibility. 2. Visual Alerts – Installing visual alerts for timers, doorbells, and smoke alarms can be beneficial for hearing-impaired individuals in the kitchen. This design ensures they are aware of important alerts and can respond accordingly. 3. Induction Cooktops – Induction cooktops are a safer option for hearing-impaired individuals as they do not make noise like gas stoves. This design also allows for easier cleaning and maintenance. 4. Easy-to-See Controls – Appliances with large, easy-to-see controls can make it easier for hearing-impaired individuals to use the kitchen. This design eliminates the need for hearing devices to adjust appliance settings. 5. Open Shelving – Open shelving can provide better visibility and organization of kitchen items for hearing-impaired individuals. This design also allows for easier communication and collaboration in the kitchen.Accessible Kitchen Design for Hearing Impaired
It is essential to consider the needs of disabled children when designing an accessible kitchen. Here are some accessible kitchen design ideas for disabled children. 1. Low Countertops and Shelves – Lowering countertops and shelves can make it easier for disabled children to access items in the kitchen. This design also allows for them to participate in cooking and other kitchen activities. 2. Color-Coded Storage – Using color-coded storage can help disabled children identify and organize kitchen items. This design also promotes independence and teaches them important skills. 3. Rounded Corners – Installing rounded corners on countertops and cabinets can prevent accidents and injuries for disabled children. This design also provides a softer, more child-friendly aesthetic. 4. Slip-Resistant Flooring – Slip-resistant flooring is essential in an accessible kitchen for disabled children to prevent accidents and injuries. This design is also easier to clean and maintain. 5. Accessible Sink – A sink with knee space and lower height can make it easier for disabled children to use the kitchen. This design also allows for wheelchair access to the sink.Accessible Kitchen Design for Disabled Children
For disabled veterans, an accessible kitchen can provide comfort and convenience in their daily lives. Here are some accessible kitchen design ideas for disabled veterans. 1. Non-Slip Flooring – Non-slip flooring is essential in an accessible kitchen for disabled veterans to prevent accidents and injuries. This design is also easier to clean and maintain. 2. Smart Appliances – Smart appliances with voice control and remote access can make it easier for disabled veterans to use the kitchen. This design allows for more independence and convenience in the kitchen. 3. Accessible Pantry – Installing a pull-out pantry with adjustable shelves can make it easier for disabled veterans to access food and kitchen items. This design eliminates the need for reaching and bending, reducing the risk of accidents. 4. Adjustable Countertops and Cabinets – Adjustable countertops and cabinets can provide convenience and independence for disabled veterans in the kitchen. This design allows for easier access to items without having to reach or bend. 5. Task Lighting – Good lighting is crucial in an accessible kitchen for disabled veterans. Task lighting can be installed under cabinets or inside drawers to provide better visibility and reduce the risk of accidents.Accessible Kitchen Design for Disabled Veterans
For individuals with disabilities, an accessible kitchen can make a significant difference in their daily lives. Here are some accessible kitchen design ideas for disabled individuals. 1. Easy-to-Use Appliances – Appliances with large buttons and knobs are easier to use for disabled individuals with limited hand mobility or dexterity. This design also provides better control and reduces the risk of accidents. 2. Accessible Layout – An accessible layout with wider walkways and lowered countertops can make it easier for disabled individuals to navigate the kitchen. This design also allows for wheelchair use in the kitchen. 3. Multi-Level Countertops – Multi-level countertops can provide a lower section for wheelchair users to work on while standing sections can be used by able-bodied individuals. This design allows for inclusive use of the kitchen for all individuals. 4. Open Shelving – Open shelving can provide better visibility and organization of kitchen items for disabled individuals. This design also allows for easier access to items without having to reach or bend. 5. Good Lighting – Proper lighting is crucial for disabled individuals in the kitchen. Installing bright lights and task lighting can provide better visibility and reduce the risk of accidents.Accessible Kitchen Design for Disabled Individuals
Creating an Accessible Kitchen Design for Disabled Individuals
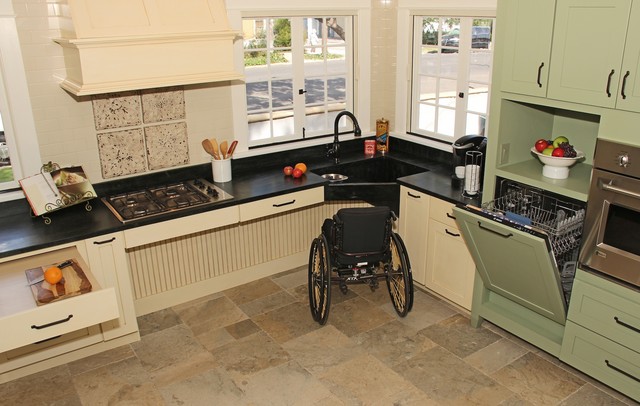
Designing a kitchen that is not only functional, but also accessible for disabled individuals is crucial for ensuring their independence and comfort in their own homes.
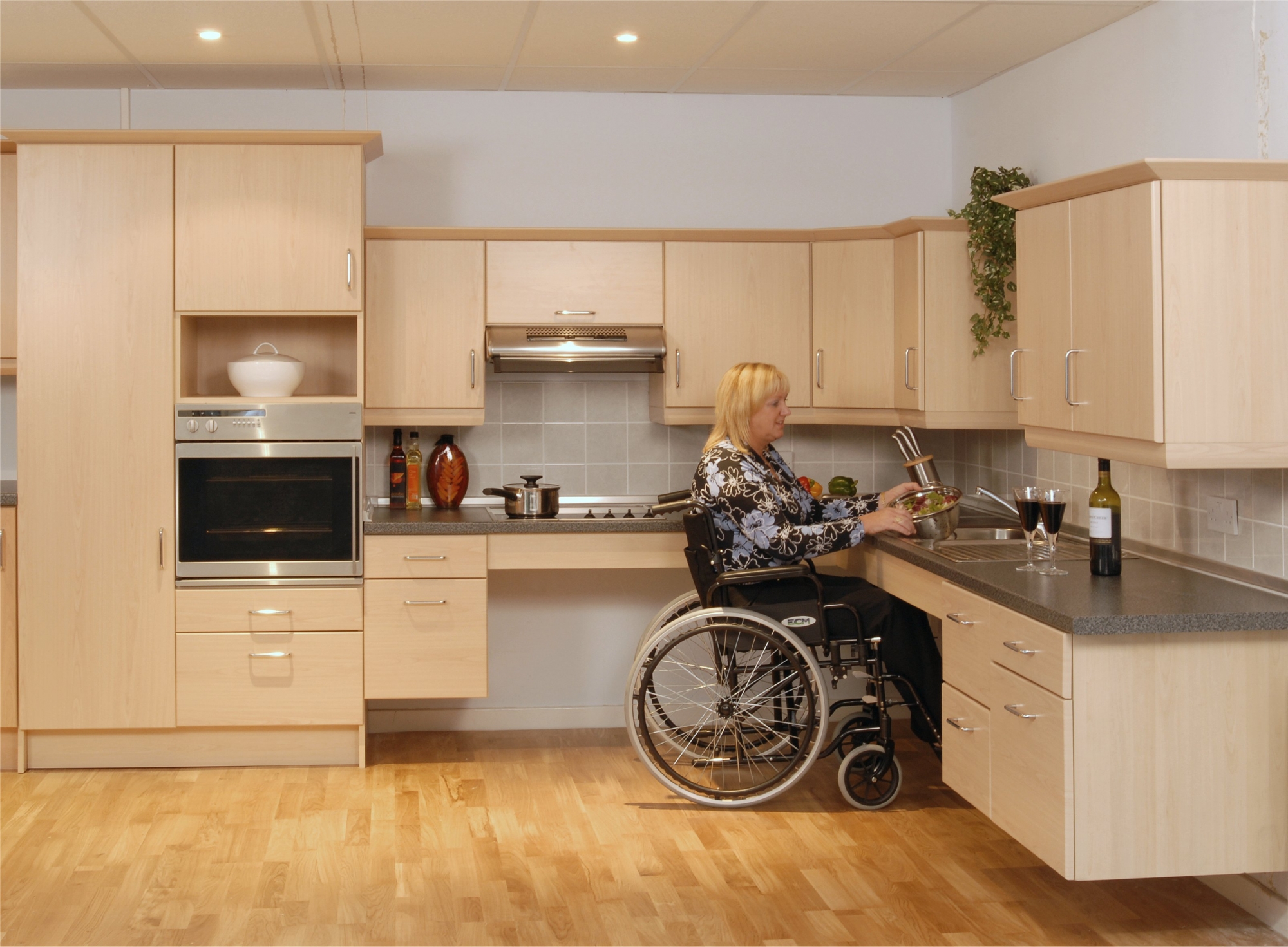 Kitchens are often considered the heart of a home, where families gather to cook, eat, and spend time together. However, for those with disabilities, the kitchen can become a difficult and sometimes dangerous space to navigate. That is why it is important to consider
accessible kitchen design
when remodeling or building a new home.
When designing an accessible kitchen for disabled individuals, there are several key factors to keep in mind. First and foremost, the layout should be spacious enough to accommodate a wheelchair or other mobility aids. This means wider doorways, walkways, and countertops that are at a lower height for easy reach.
Disabled individuals
may also benefit from having pull-out shelves and drawers instead of traditional cabinets, as these can be easier to access.
In addition to the layout, lighting is another important aspect to consider in an
accessible kitchen design for disabled
individuals. Adequate lighting is essential for those with visual impairments, and installing task lighting above work areas can also make tasks such as cooking and reading recipes easier. Additionally, installing motion-sensor lights can be helpful for those who have difficulty reaching light switches.
Another crucial aspect of an
accessible kitchen design
is the use of proper safety features. This can include installing non-slip flooring to prevent falls, adding grab bars near stoves and sinks, and using heat-resistant materials for countertops to prevent burns. It is also important to ensure that all appliances are easily accessible and have user-friendly controls.
Furthermore, incorporating
universal design principles
in the kitchen can make it more accessible for individuals with a range of disabilities. This can include using lever-style door handles instead of knobs, installing a variety of countertop heights to accommodate different needs, and using contrasting colors for better visibility.
In conclusion, an
accessible kitchen design
for disabled individuals is essential for promoting independence and safety in the home. By considering the layout, lighting, safety features, and universal design principles, a kitchen can be transformed into a functional and welcoming space for all individuals, regardless of their abilities.
Kitchens are often considered the heart of a home, where families gather to cook, eat, and spend time together. However, for those with disabilities, the kitchen can become a difficult and sometimes dangerous space to navigate. That is why it is important to consider
accessible kitchen design
when remodeling or building a new home.
When designing an accessible kitchen for disabled individuals, there are several key factors to keep in mind. First and foremost, the layout should be spacious enough to accommodate a wheelchair or other mobility aids. This means wider doorways, walkways, and countertops that are at a lower height for easy reach.
Disabled individuals
may also benefit from having pull-out shelves and drawers instead of traditional cabinets, as these can be easier to access.
In addition to the layout, lighting is another important aspect to consider in an
accessible kitchen design for disabled
individuals. Adequate lighting is essential for those with visual impairments, and installing task lighting above work areas can also make tasks such as cooking and reading recipes easier. Additionally, installing motion-sensor lights can be helpful for those who have difficulty reaching light switches.
Another crucial aspect of an
accessible kitchen design
is the use of proper safety features. This can include installing non-slip flooring to prevent falls, adding grab bars near stoves and sinks, and using heat-resistant materials for countertops to prevent burns. It is also important to ensure that all appliances are easily accessible and have user-friendly controls.
Furthermore, incorporating
universal design principles
in the kitchen can make it more accessible for individuals with a range of disabilities. This can include using lever-style door handles instead of knobs, installing a variety of countertop heights to accommodate different needs, and using contrasting colors for better visibility.
In conclusion, an
accessible kitchen design
for disabled individuals is essential for promoting independence and safety in the home. By considering the layout, lighting, safety features, and universal design principles, a kitchen can be transformed into a functional and welcoming space for all individuals, regardless of their abilities.



