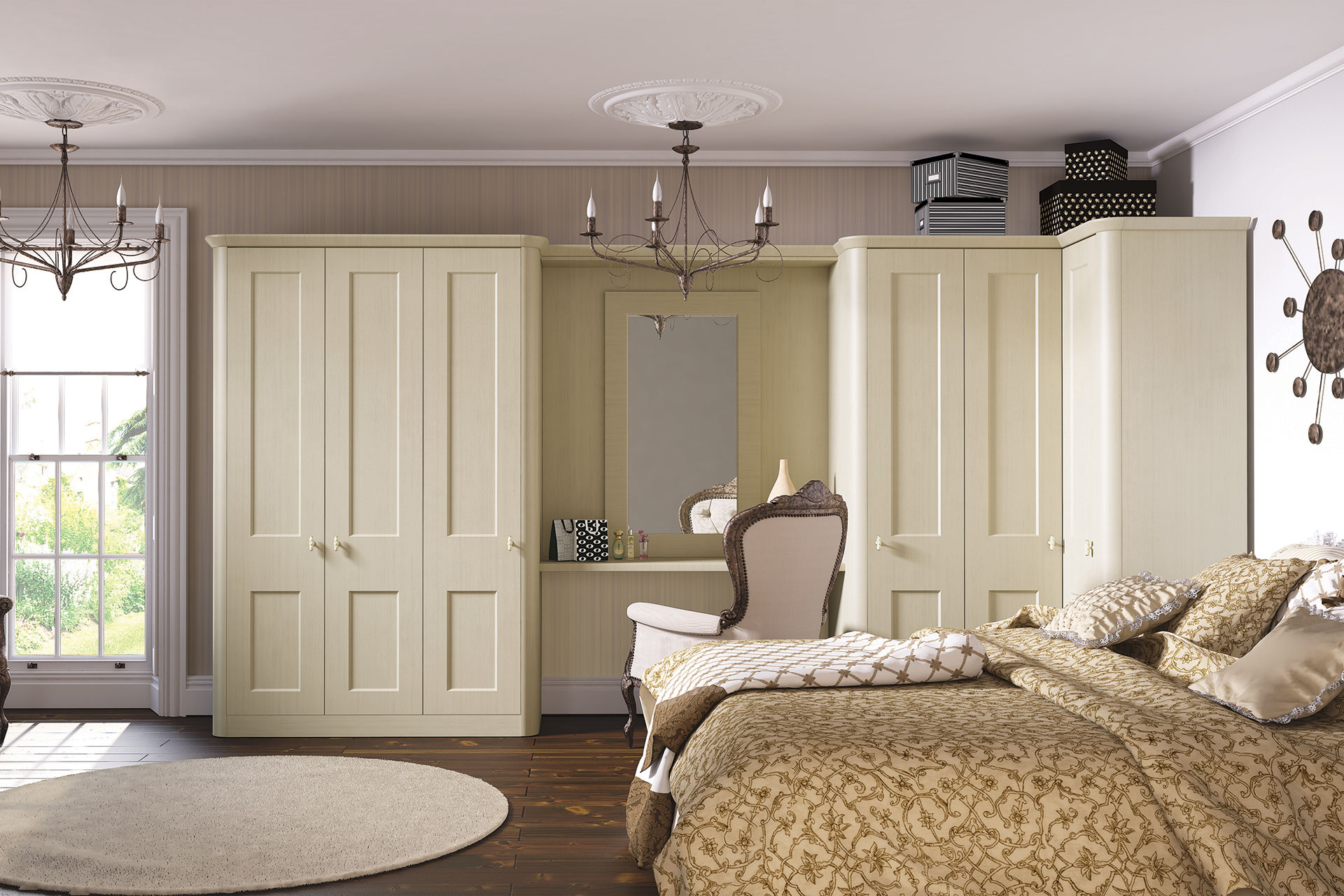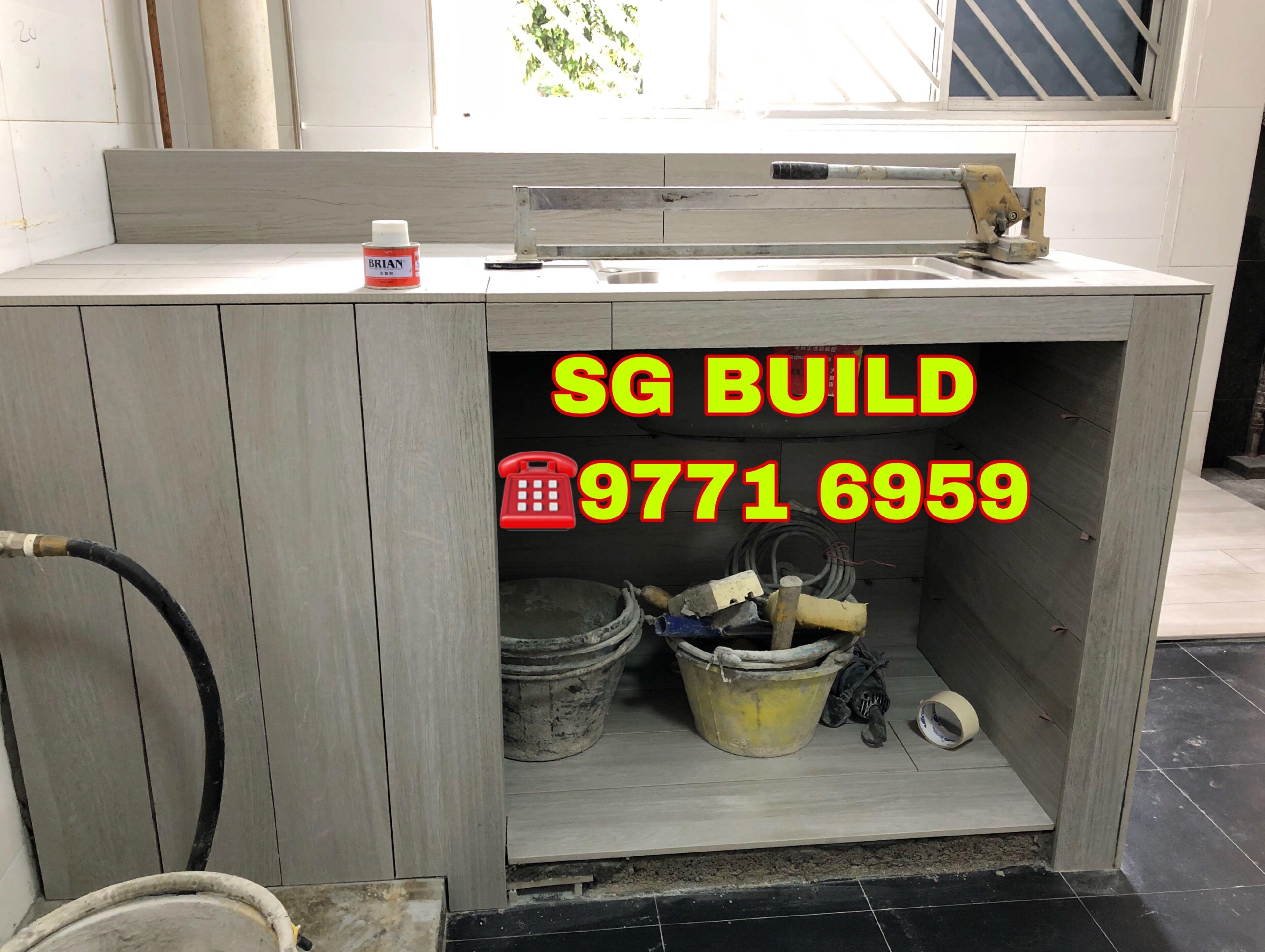This modern 5 Marla house design is a perfect choice for bug families who want to incorporate art deco into their home. This spacious house draws on iconic features of art deco design such as full-length windows, protruding balconies and curved walls. Furthermore, the use of symmetrical window placement and the ivory colour palette gives this house a vintage and glamorous touch. The focal point of the house is the terrace, which features a pergola and open-spaced lounge area, perfect for outdoor entertainment. This one-of-a-kind design is sure to be the envy of your neighbourhood.5 Marla House Design No.1
These two 5 Marla house designs combine elements of art deco styling with a modern twist. The first design allows a generous amount of natural sunlight to enter the living space with long, narrow windows, while a contrasting darker colour palette along the façade provides a touch of elegance. Inside, the main lounge features an eye-catching design on the walls to create a sense of depth – sure to draw visitors’ eyes. The second house design is more of a minimalist approach, using whites and been interspersed with pops of colour from the windows and terrace furniture.5 Marla House Design No.2
This outstanding 5 Marla house design integrates timeless art deco concepts with a hint of modernity. Despite its minimal colour palette, this house design still manages to exude sophistication. The combination of long and rounded windows adds a unique dimension to the structure, while the terrace also features a triangular design – a signature mark of art deco. On the inside, a dramatic skylight brightens up the otherwise muted colours, creating a luxurious atmosphere inside.5 Marla House Design No.3
This contemporary art deco 5 Marla house design is perfect for those looking to feel a sense of nostalgia whenever they walk through their front door. The post-modern look consisting of tall and wide windows, coupled with an enticing curved balcony naturally brings out the classic charms of the 30s and 40s era. The terrace area seamlessly transitions from a natural to an artificial environment thanks to the waterfall feature. Inside, the living space features a tasteful symmetry between the furniture, walls and flooring.5 Marla House Design No.4
This modern 5 Marla art deco house design draws inspiration from the cubist and art deco movements of the 1900’s. The use of triangular patterns throughout the structure implies speed and precision – perfect for the modern-day family. The terrace and balconies feature heavy reliance on natural elements, making it a perfect area to enjoy the outdoors. Inside, the living area oozes with luxury and luxury and is paired perfectly with sturdy wooden furniture and elegant wall designs.5 Marla House Design No.5
This gorgeous 5 Marla house design gives off a unique vibe – combining classic vibes with mid-century modern influences. The external façade features two different colour palettes, creating interesting patterns on the surface. The large terrace overlooks a lush garden and is the perfect place to relax after a long day. The interior is just as breath-taking, with its plush fabrics and classic wooden furniture. The protruding balconies and large windows also add a functional yet stylish touch to the house.5 Marla House Design No.6
This bold 5 Marla house design is perfect for those who aren’t afraid to infuse fun and personality into their home décor. The strong colour palette of black, blue and white adds an edgy appeal to the structure, while the tall box-like windows add an intriguing dimension. The grey terrace furniture also brings out the nuances of the art deco style. On the inside, the living space is simple yet modern – making it an inviting area for family gatherings.5 Marla House Design No.7
This stunning 5 Marla house design features a breathtaking mix of contemporary and retro styling. The external façade is complete with long windows and clean-cut lines, creating an inviting and welcomed look for the house. The terrace serves as an excellent spot for lounging, while the patio offers the perfect setting for outdoor entertaining and family dinner gatherings. Inside, the living space is full of swell features such as geometric shaping, recessed lighting and stylish furniture.5 Marla House Design No.8
This inviting 5 Marla house design highlights the beauty of both modern and art deco inspired styles. The colour palette mixes light and dark hues, creating a unique look that is sure to capture your attention. The design of The house allows natural light to radiate through the tall narrow windows, while the spacious balconies invite the outdoors into the home. Inside, the décor pairs contemporary styling with rounded edges and delicate furnishings – creating a warm, inviting space.5 Marla House Design No.9
This minimalist 5 Marla house design stands out with a simple yet sophisticated approach to art deco styling. The small windows, sharp lines and low-key colour palette all work in harmony to create a sense of luxury and modernity. The terrace area also offers a perfect spot for outdoor relaxation, while the patio is the perfect setting for hosting dinners and parties. Inside, the living space is brightly lit and filled with tasteful furnishings and décor – ideal for a modern, stylish home.5 Marla House Design No.10
Explore intuitive 5 marla house plan 25 x 50 designs
 When designing a new abode, deciding on the right
house plan 25 x 50
is a crucial step; such plans should be functional, attractive, and within your budget. A
5 marla house
with floor dimensions of 25 square yards, or 25 square meters, is a popular choice for many homeowners. These spaces are suitable for small families, couples, and bachelors. Whether you are an architect or just a beginner trying to find inspiration, the
5 marla house plan 25 x 50
offers a plethora of design features that are sure to satisfy your tastes.
A 5 marla house plan 25 x 50 offers plenty of room for all the essentials and still provides the home with a compact, efficient feel. Bedrooms, bathrooms, living areas, and kitchen are all provided in the arrangement. When selecting furniture for a 5 marla house plan 25 x 50, homeowners should focus on multi-functional pieces or use strategies like wall beds or vertically-stacking items save floor space.
For interior design elements, modern 5 marla house plan 25 x 50 provide plenty of natural light which opens the house up to brightness and creativity. Installing shelves and displaying decorations on the walls vertically can help the home’s interiors appear spacious. Consider choosing comfortable, lightweight furniture in neutral tones and opting for wall-mounted televisions and speakers to keep clutter to a minimum.
When it comes to exteriors, complete the look with a large or extended doorway as it can make the exterior of the 5 marla house plan 25 x 50 look more substantial. Maximize the use of the space by having multiple entries or an inviting kitchen garden that adds a touch of class; adding terraces and balconies to boost the visual appeal of these small, cozy abodes. Incorporate contemporary and aesthetic elements like glass balustrades and a neutral-coloured door to complete the look.
When designing a new abode, deciding on the right
house plan 25 x 50
is a crucial step; such plans should be functional, attractive, and within your budget. A
5 marla house
with floor dimensions of 25 square yards, or 25 square meters, is a popular choice for many homeowners. These spaces are suitable for small families, couples, and bachelors. Whether you are an architect or just a beginner trying to find inspiration, the
5 marla house plan 25 x 50
offers a plethora of design features that are sure to satisfy your tastes.
A 5 marla house plan 25 x 50 offers plenty of room for all the essentials and still provides the home with a compact, efficient feel. Bedrooms, bathrooms, living areas, and kitchen are all provided in the arrangement. When selecting furniture for a 5 marla house plan 25 x 50, homeowners should focus on multi-functional pieces or use strategies like wall beds or vertically-stacking items save floor space.
For interior design elements, modern 5 marla house plan 25 x 50 provide plenty of natural light which opens the house up to brightness and creativity. Installing shelves and displaying decorations on the walls vertically can help the home’s interiors appear spacious. Consider choosing comfortable, lightweight furniture in neutral tones and opting for wall-mounted televisions and speakers to keep clutter to a minimum.
When it comes to exteriors, complete the look with a large or extended doorway as it can make the exterior of the 5 marla house plan 25 x 50 look more substantial. Maximize the use of the space by having multiple entries or an inviting kitchen garden that adds a touch of class; adding terraces and balconies to boost the visual appeal of these small, cozy abodes. Incorporate contemporary and aesthetic elements like glass balustrades and a neutral-coloured door to complete the look.
Choose timeless and retro styles as per the 5 marla house plan 25 x 50
 For those who appreciate the timeless and retro style, a 5 marla house plan 25 x 50 provides ample opportunity for such interior and exterior designs. Simple, classic furniture with pastel and muted colour palettes, and nooks and corners that can be suitably used for reading and relaxation are an ideal choice. The ceiling has plenty of room for interesting light fixtures, and the walls have enough space for vintage artwork.
Detailed handrails, intricate woodwork, and carved or architectural windows offer a unique feel and add oodles of old-world charm to the home. Wall materials can include terracotta, marble, and architectural stone such as kerbside Basalt, so you can get creative with the house’s exteriors.
For those who appreciate the timeless and retro style, a 5 marla house plan 25 x 50 provides ample opportunity for such interior and exterior designs. Simple, classic furniture with pastel and muted colour palettes, and nooks and corners that can be suitably used for reading and relaxation are an ideal choice. The ceiling has plenty of room for interesting light fixtures, and the walls have enough space for vintage artwork.
Detailed handrails, intricate woodwork, and carved or architectural windows offer a unique feel and add oodles of old-world charm to the home. Wall materials can include terracotta, marble, and architectural stone such as kerbside Basalt, so you can get creative with the house’s exteriors.
Let your imagination run wild with 5 marla house plan 25 x 50 options
 The possibilities are endless when it comes to designing a 5 marla house plan 25 x 50. A smaller space can often be more inspiring and create a more sophisticated environment that can never be achieved with a larger house. Homeowners should allow their imagination and creativity to flow and select the right design features to turn their abode into the ultimate dream home.
The possibilities are endless when it comes to designing a 5 marla house plan 25 x 50. A smaller space can often be more inspiring and create a more sophisticated environment that can never be achieved with a larger house. Homeowners should allow their imagination and creativity to flow and select the right design features to turn their abode into the ultimate dream home.

































