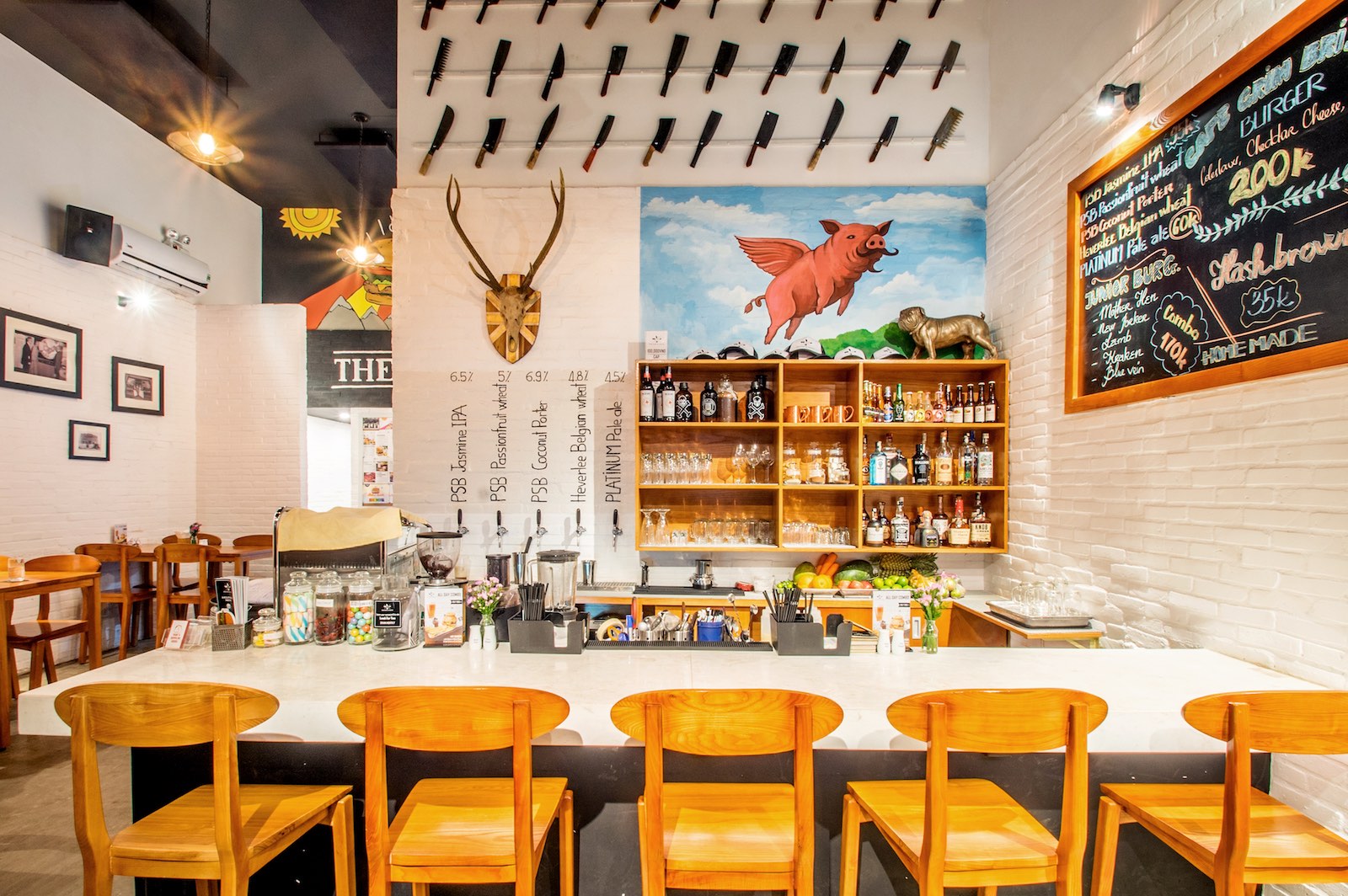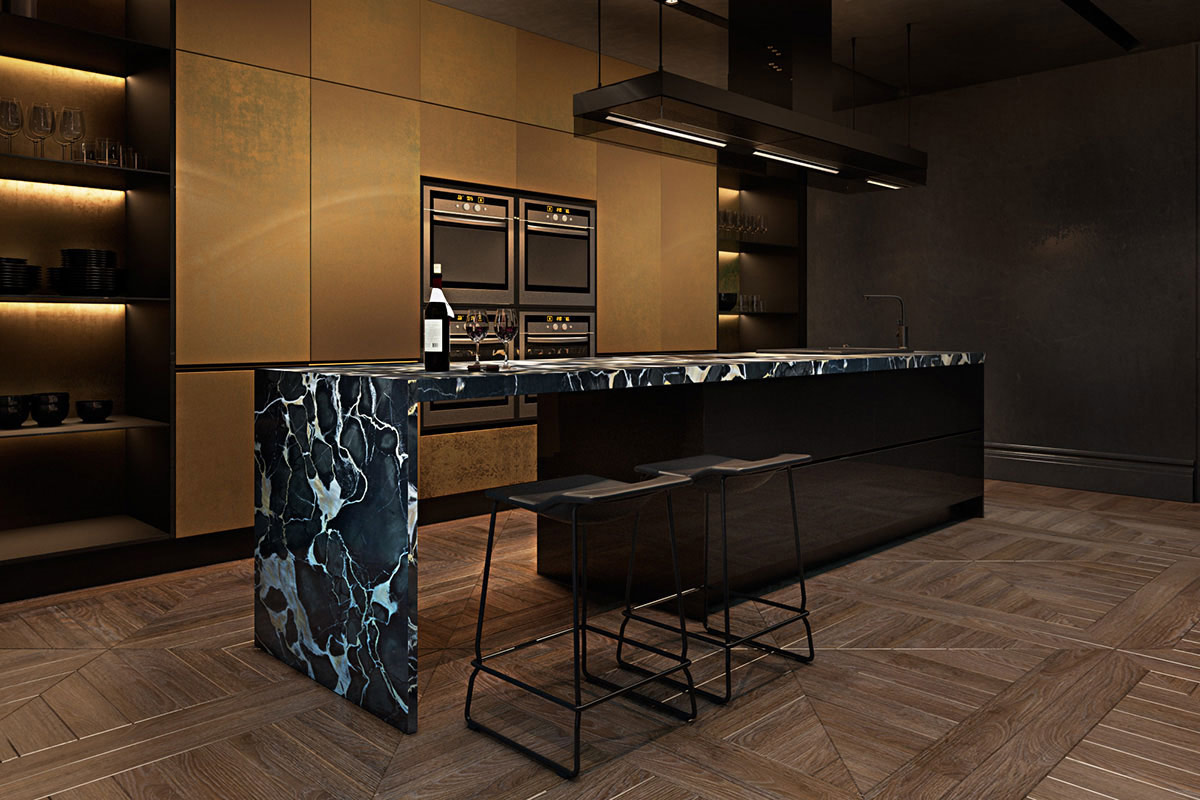Looking to design your dream kitchen? Look no further than IKEA Home Planner - the user-friendly software that allows you to design and plan your perfect kitchen in just a few clicks. With a wide range of customizable features and a simple interface, this software is a must-have for any home renovation project. Plus, it's completely free to use! With IKEA Home Planner, you can easily create a 3D model of your kitchen, complete with accurate measurements and realistic finishes. This makes it easy to visualize your design and make any necessary adjustments before committing to the actual renovation. The software also has a built-in budget calculator, so you can keep track of your expenses and stay within your budget. One of the best features of IKEA Home Planner is the ability to use actual IKEA products in your design. This not only gives you a better idea of how the finished product will look, but it also makes it easy to purchase the products directly from IKEA once you're ready to start your renovation.1. IKEA Home Planner
If you're looking for a more advanced kitchen design software, SketchUp is the perfect option for you. This professional-grade software allows you to create detailed 3D models of your kitchen, complete with custom cabinetry, appliances, and more. The intuitive interface and extensive array of tools make it easy for both beginners and professionals to use. One of the standout features of SketchUp is its vast library of 3D models, including a wide range of kitchen-specific items. This makes it easy to add realistic finishes and appliances to your design without having to create them from scratch. You can also import 2D plans from other software and convert them into 3D models, saving you time and effort. Another great feature of SketchUp is its collaboration capabilities. You can share your design with others and work on it together in real-time, making it the perfect software for professional designers working with clients. Plus, with its mobile app, you can access your design from anywhere and make changes on the go.2. SketchUp
Looking for a software that allows you to design your entire home, including your kitchen? Look no further than RoomSketcher. This all-in-one software lets you create detailed 2D and 3D floor plans, as well as design and furnish your entire home, including your kitchen. It's perfect for those who want a cohesive design for their entire living space. RoomSketcher offers a user-friendly interface and a wide range of design tools, making it easy for anyone to use. You can choose from pre-made templates or start from scratch, and the software also has a drag-and-drop feature that allows you to easily add and arrange furniture and fixtures in your design. One of the standout features of RoomSketcher is its 3D walkthrough feature, which allows you to take a virtual tour of your design and see how it looks from different angles. This makes it easy to spot any potential issues or make necessary changes before starting the renovation process.3. RoomSketcher
Home Designer Suite is a top-rated kitchen design software that offers all the tools you need to create your dream kitchen. From detailed floor plans to realistic 3D models, this software has it all. It's perfect for both beginners and professionals, with its extensive range of features and user-friendly interface. With Home Designer Suite, you can create highly detailed floor plans, complete with measurements and accurate scale. You can also customize every aspect of your design, from the cabinet styles to the flooring and lighting. The software also has an extensive library of materials and finishes, making it easy to find the perfect fit for your design. One of the standout features of Home Designer Suite is its ability to create 3D models with realistic lighting and shadows. This gives you a better idea of how your kitchen will look in different lighting conditions, making it easier to make design decisions. You can also take a virtual tour of your design and make any necessary adjustments before starting the renovation.4. Home Designer Suite
For those looking for a professional-grade kitchen design software, Chief Architect is a top choice. This software is used by architects, builders, and designers worldwide, and it offers a comprehensive set of tools for creating detailed and realistic 3D models of your kitchen. With Chief Architect, you can customize every aspect of your design, from the layout and dimensions to the smallest details like hardware and finishes. The software also offers a variety of rendering options, allowing you to create high-quality images and videos of your design to share with clients or use for marketing purposes. One of the standout features of Chief Architect is its extensive library of objects and materials. You can choose from a wide range of kitchen-specific items, as well as customize and save your own objects for future use. This makes it easy to create a highly detailed and personalized design.5. Chief Architect
If you're looking for a software that allows you to design your entire home, including the kitchen and outdoor spaces, Punch! Home & Landscape Design is the perfect option. This all-in-one software offers a comprehensive set of tools for creating detailed 2D and 3D designs, as well as planning and visualizing your outdoor spaces. Punch! Home & Landscape Design offers an extensive range of features, including customizable layouts and designs, 3D modeling, and a vast library of objects and materials. You can also import 2D plans from other software and convert them into a 3D model, making it easy to collaborate with others and make changes to your design. One of the standout features of Punch! Home & Landscape Design is its ability to create highly realistic designs, complete with accurate lighting and shadows. This makes it easy to see how your kitchen will look in different lighting conditions and make necessary adjustments before starting the renovation process.6. Punch! Home & Landscape Design
Looking for a software that offers a wide range of design templates and an easy-to-use interface? SmartDraw might be the perfect option for you. This software offers a vast library of templates and customizable designs for various rooms, including the kitchen. SmartDraw allows you to create detailed floor plans and 3D models, complete with accurate scale and measurements. You can also add custom cabinetry, appliances, and other fixtures to create a realistic and personalized design. The software also has a drag-and-drop feature, making it easy to add and arrange objects in your design. One of the standout features of SmartDraw is its ability to integrate with other software, such as PowerPoint and Google Docs. This makes it easy to export your design and share it with others, making it a great option for professional designers collaborating with clients.7. SmartDraw
If you're looking for a software that offers a highly realistic and immersive design experience, Planner 5D is the perfect option for you. This software uses advanced 3D technology to create highly detailed and interactive designs, making it easy to visualize your dream kitchen. Planner 5D offers a wide range of tools and features, including a drag-and-drop interface, customizable layouts, and an extensive library of objects and materials. You can also upload your own images and use them in your design, making it easy to create a personalized and realistic representation of your kitchen. One of the standout features of Planner 5D is its virtual reality feature, which allows you to take a virtual tour of your design and see it from different angles. This makes it easy to spot any potential issues or make necessary changes before starting the renovation process.8. Planner 5D
Homestyler is a user-friendly and intuitive software that allows you to design and decorate your entire home, including the kitchen. With its drag-and-drop interface and extensive range of tools and features, this software is perfect for both beginners and professionals looking to create a realistic and personalized design. With Homestyler, you can create 2D and 3D designs, complete with accurate measurements and scale. The software also has a vast library of furniture and decor items, making it easy to find the perfect fit for your space. You can also collaborate with others and share your design to get feedback and make any necessary changes. One of the standout features of Homestyler is its ability to create a realistic and immersive 3D model of your design. This allows you to see your kitchen from different angles and make any necessary adjustments before starting the renovation process.9. Homestyler
If you're looking for a simple and easy-to-use kitchen design software, Sweet Home 3D is a great choice. This free software offers a user-friendly interface and a wide range of features for creating detailed 2D and 3D designs, as well as visualizing your space in real-time. Sweet Home 3D allows you to import 2D plans and convert them into a 3D model, making it easy to collaborate with others and make changes to your design. You can also choose from a variety of customizable templates and add your own furniture and decor items to create a personalized design. One of the standout features of Sweet Home 3D is its ability to create a detailed and accurate floor plan, complete with measurements and scale. This makes it easy to plan and visualize your kitchen renovation in a realistic and efficient way. In conclusion, these top 10 main user-friendly kitchen design software offer a wide range of tools and features to help you create your dream kitchen. Whether you're a beginner or a professional, there's a software on this list that will meet your needs and make the design process easier and more efficient. So why wait? Start designing your dream kitchen today with one of these top-rated software options!10. Sweet Home 3D
User-Friendly Kitchen Design Software: Simplify Your Home Renovation Process

Efficiency and Convenience at Your Fingertips
 Renovating your kitchen can be a daunting task. From choosing the right layout to selecting the perfect cabinets and countertops, there are countless decisions to be made.
Kitchen design software
can be a game-changer in this process. It offers a user-friendly platform that simplifies the entire design process, making it easier for you to bring your dream kitchen to life.
With just a few clicks, you can explore different layout options, experiment with various color schemes, and preview different materials, all from the comfort of your own home. No more flipping through endless catalogs or driving to multiple showrooms –
kitchen design software
allows you to see all your options in one place. This not only saves you time and effort but also gives you a clearer vision of what your final kitchen will look like.
Renovating your kitchen can be a daunting task. From choosing the right layout to selecting the perfect cabinets and countertops, there are countless decisions to be made.
Kitchen design software
can be a game-changer in this process. It offers a user-friendly platform that simplifies the entire design process, making it easier for you to bring your dream kitchen to life.
With just a few clicks, you can explore different layout options, experiment with various color schemes, and preview different materials, all from the comfort of your own home. No more flipping through endless catalogs or driving to multiple showrooms –
kitchen design software
allows you to see all your options in one place. This not only saves you time and effort but also gives you a clearer vision of what your final kitchen will look like.
Personalize Your Design to Your Needs
 One of the greatest advantages of using
kitchen design software
is the ability to customize your design to fit your specific needs and preferences. Whether you have a small space or a large kitchen, the software allows you to adjust the layout, add or remove elements, and play around with different styles until you find the perfect fit. This level of personalization ensures that your
kitchen design
is not only aesthetically pleasing but also functional and practical for your daily needs.
One of the greatest advantages of using
kitchen design software
is the ability to customize your design to fit your specific needs and preferences. Whether you have a small space or a large kitchen, the software allows you to adjust the layout, add or remove elements, and play around with different styles until you find the perfect fit. This level of personalization ensures that your
kitchen design
is not only aesthetically pleasing but also functional and practical for your daily needs.
Save Time and Money
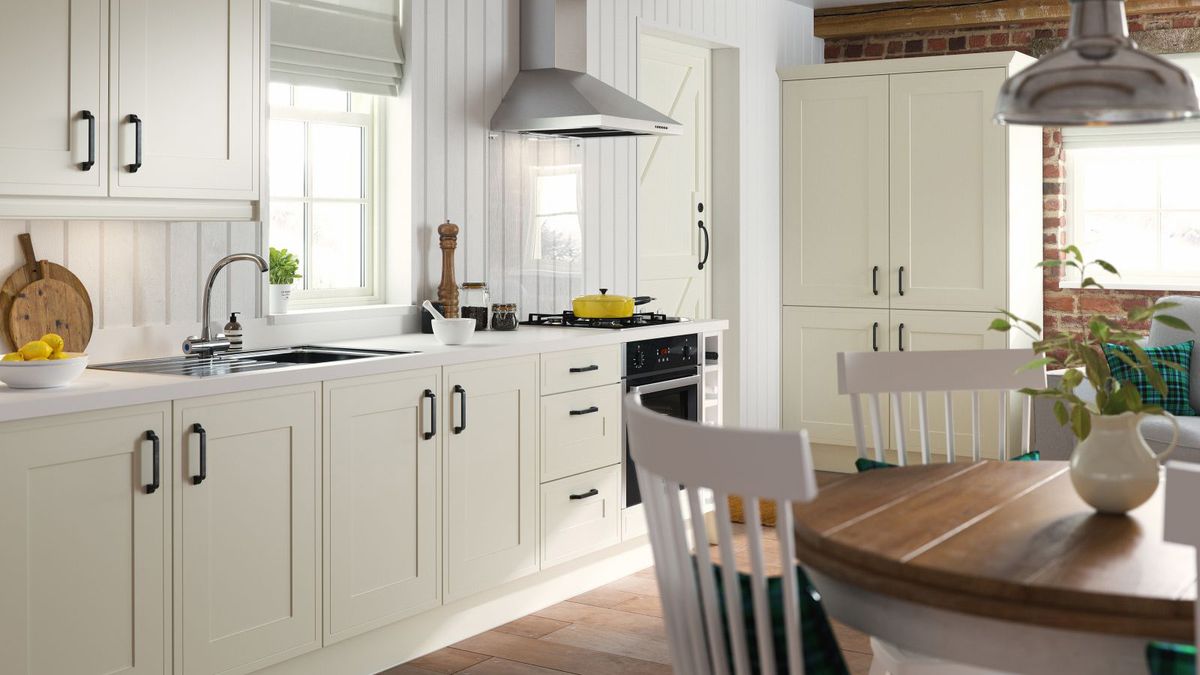 In addition to making the design process more efficient and convenient,
kitchen design software
can also save you time and money in the long run. With the ability to visualize your design before any construction begins, you can avoid costly mistakes and changes down the line. This software also allows you to compare prices and materials, helping you make informed decisions and stay within your budget.
In addition to making the design process more efficient and convenient,
kitchen design software
can also save you time and money in the long run. With the ability to visualize your design before any construction begins, you can avoid costly mistakes and changes down the line. This software also allows you to compare prices and materials, helping you make informed decisions and stay within your budget.
Final Thoughts
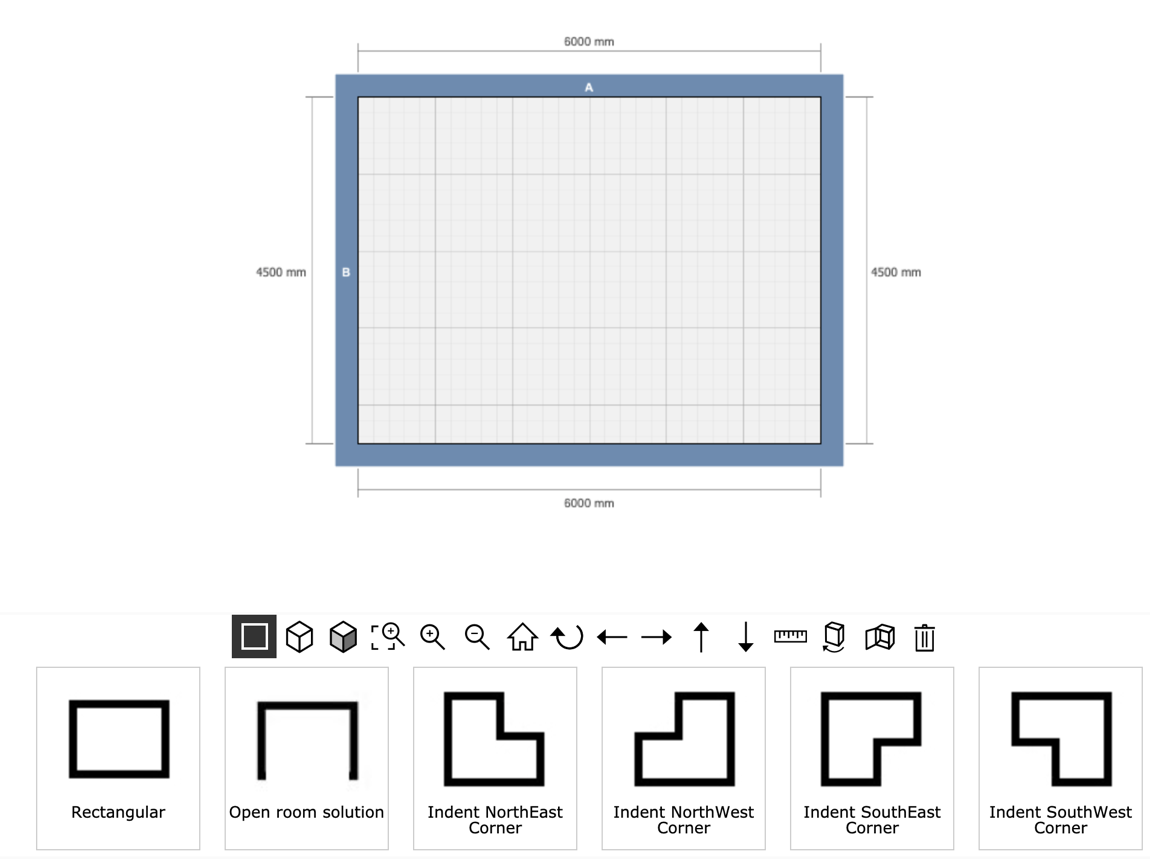 In today's fast-paced world,
kitchen design software
offers a much-needed solution for homeowners looking to renovate their kitchens. With its user-friendly interface, personalization options, and cost-saving benefits, it has become an essential tool for both homeowners and professionals in the design industry. So why not simplify your home renovation process and create your dream kitchen with the help of user-friendly kitchen design software?
In today's fast-paced world,
kitchen design software
offers a much-needed solution for homeowners looking to renovate their kitchens. With its user-friendly interface, personalization options, and cost-saving benefits, it has become an essential tool for both homeowners and professionals in the design industry. So why not simplify your home renovation process and create your dream kitchen with the help of user-friendly kitchen design software?






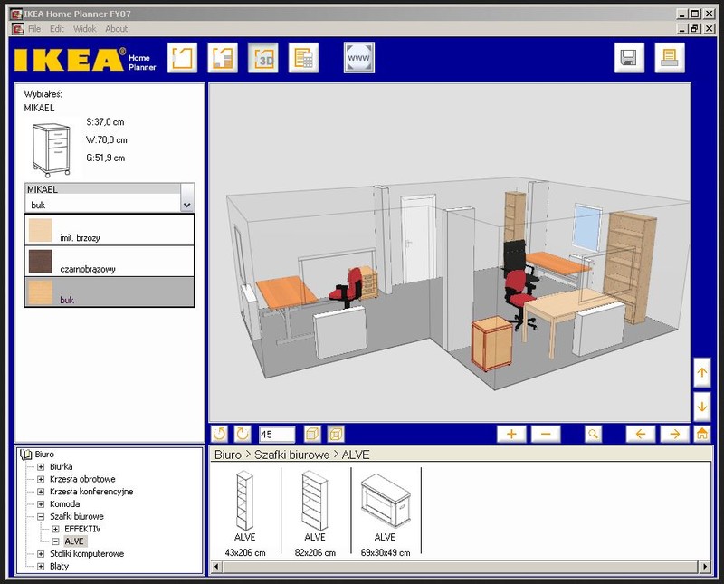









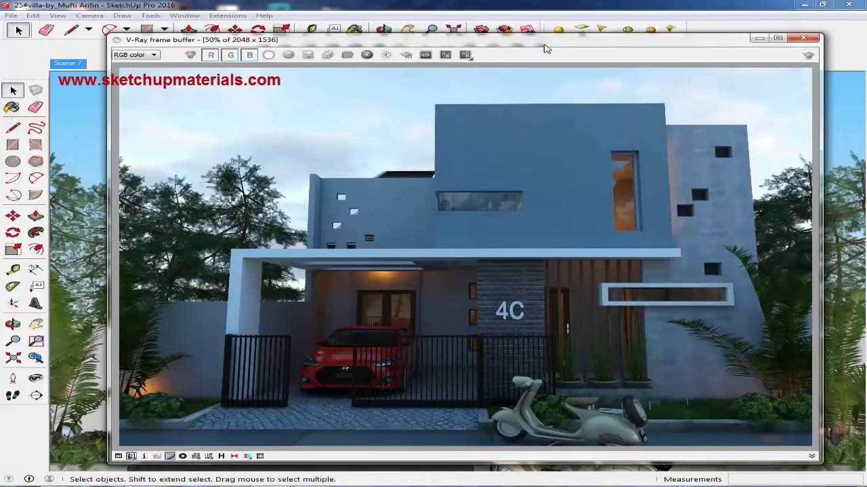

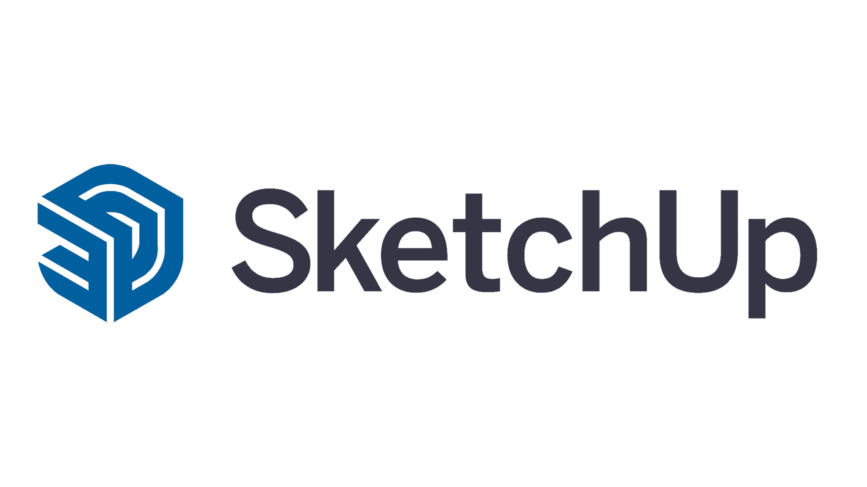












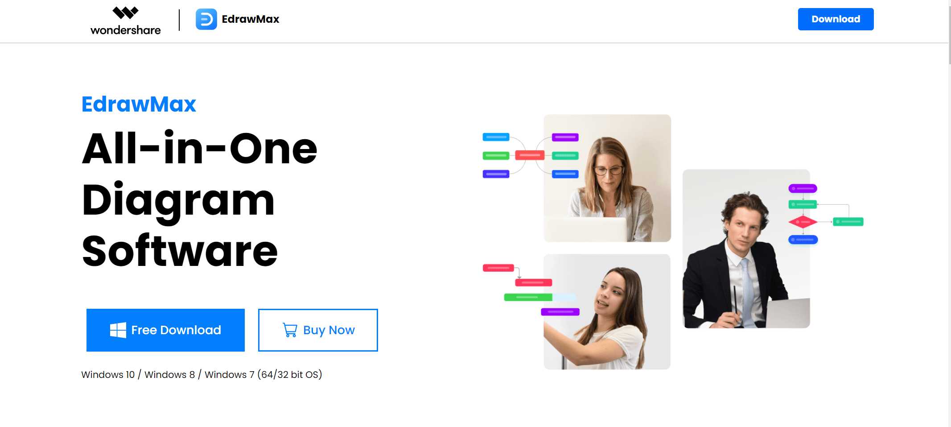
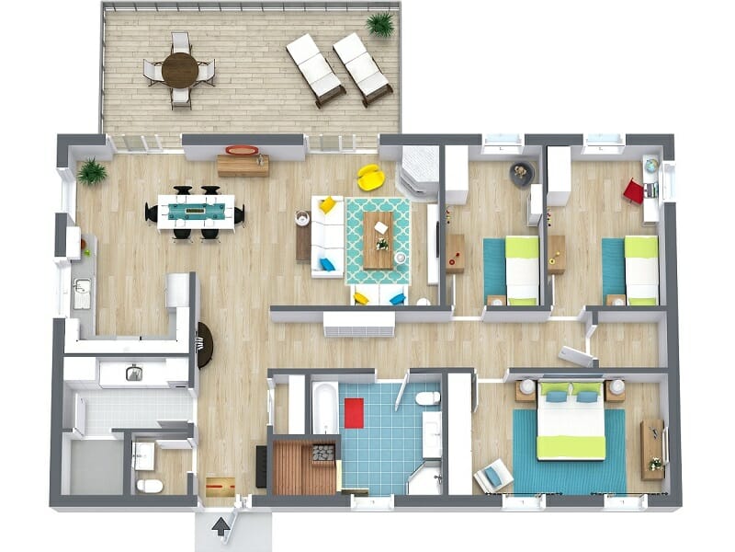





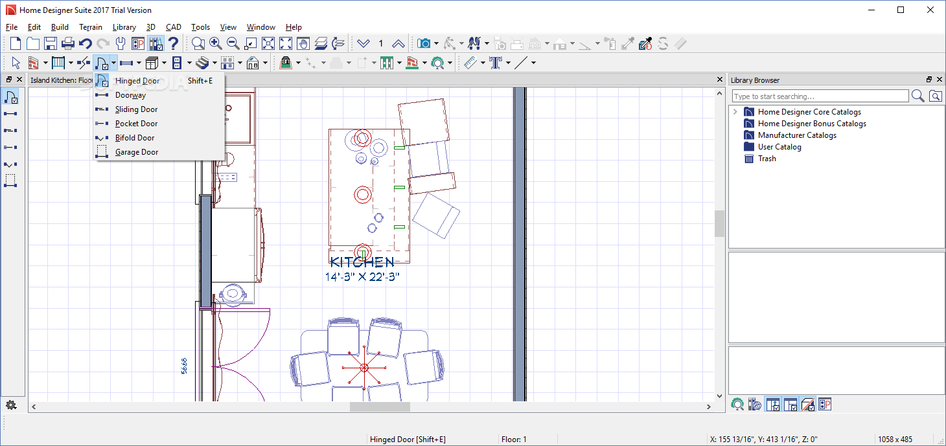
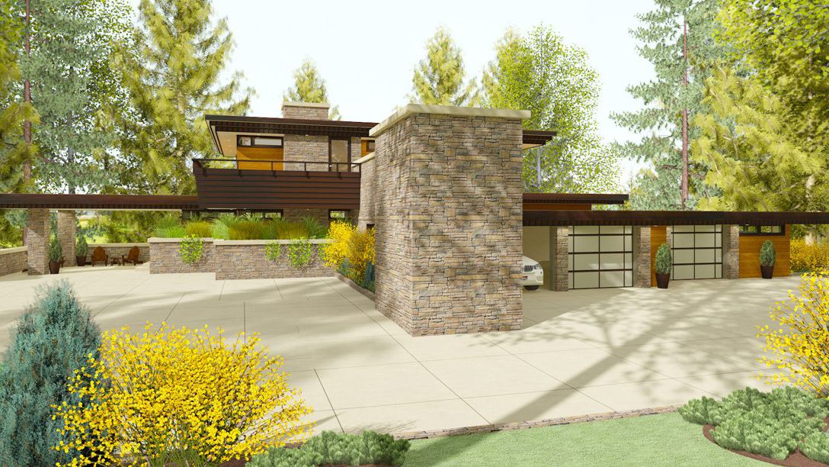





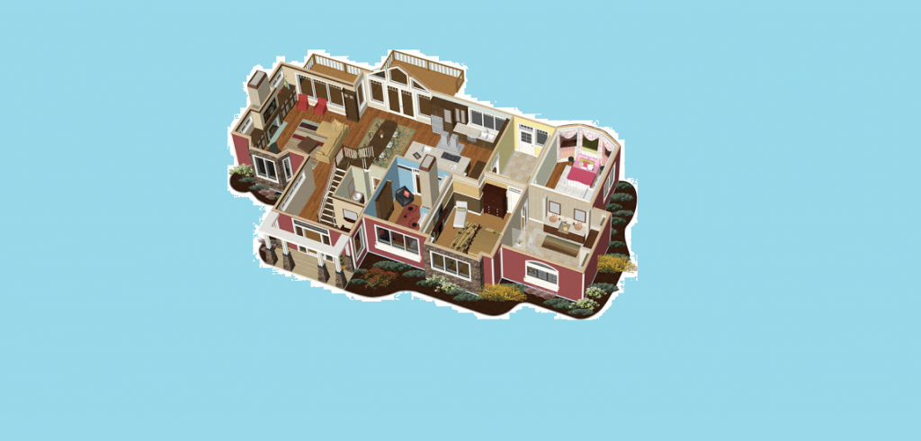







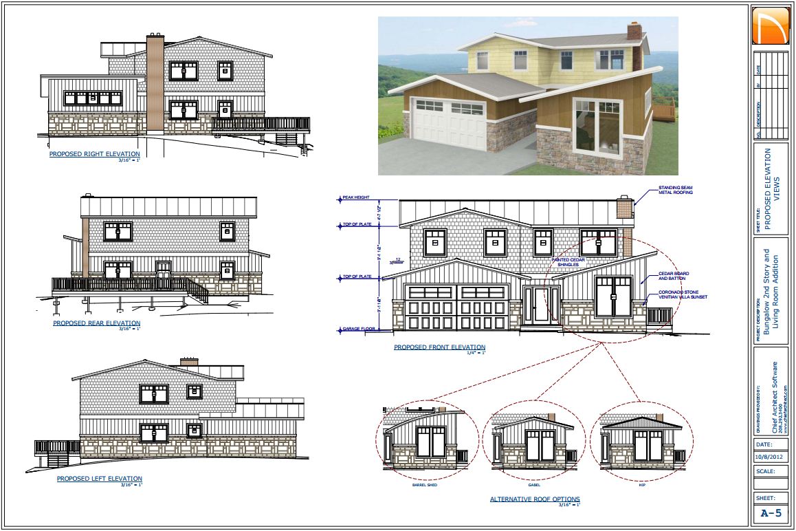




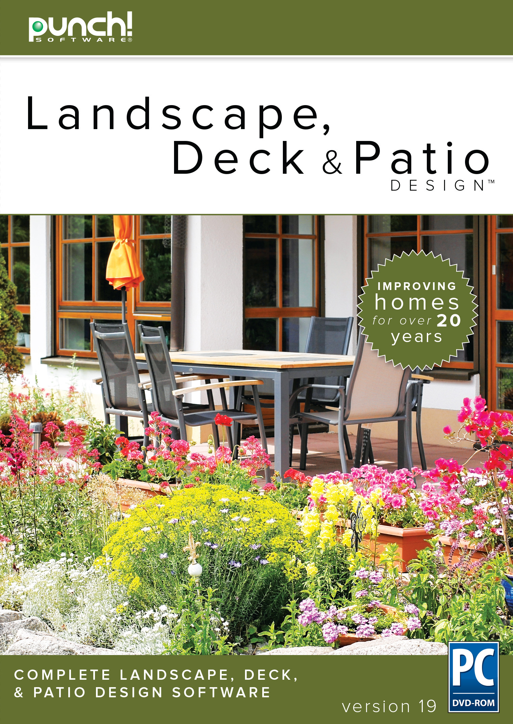
















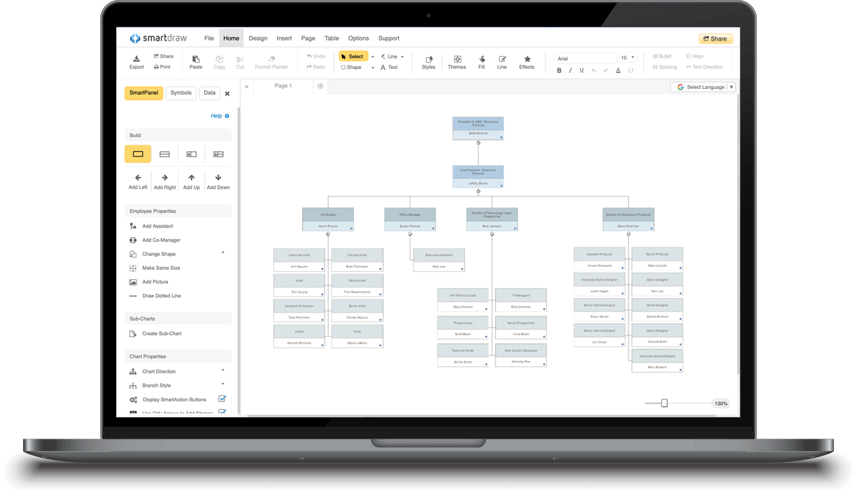



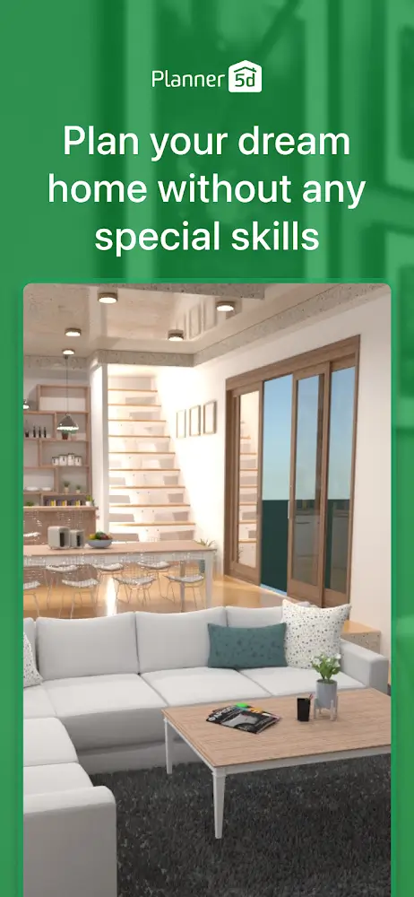


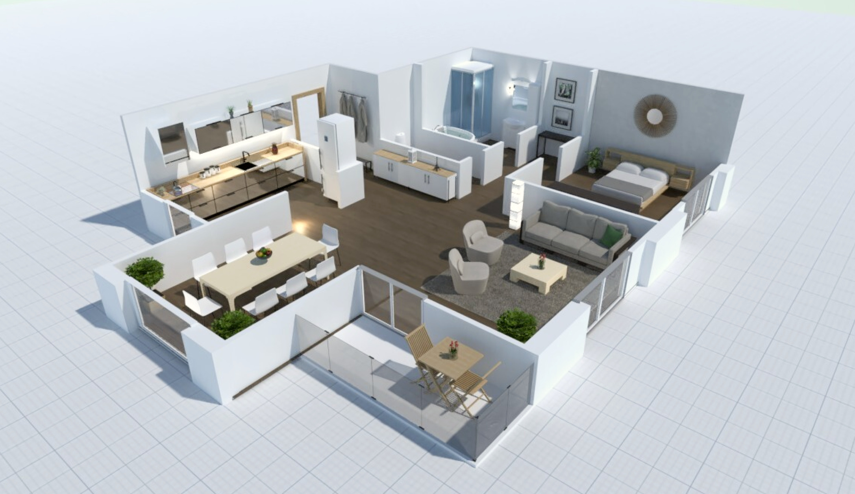
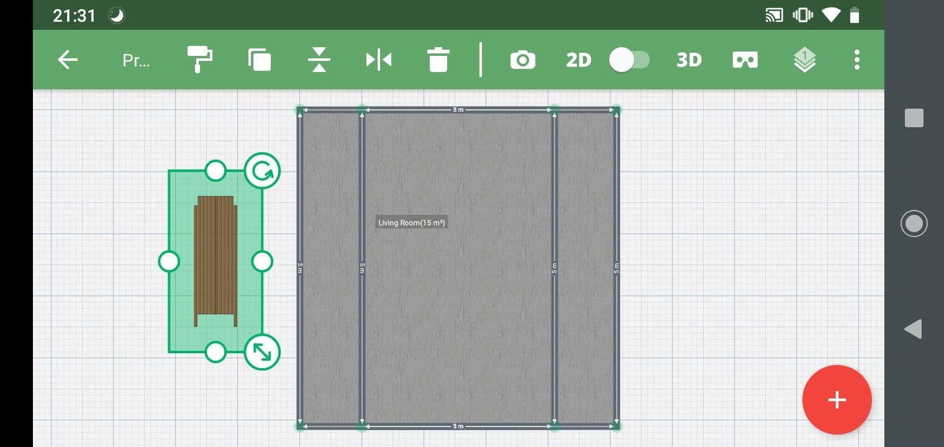
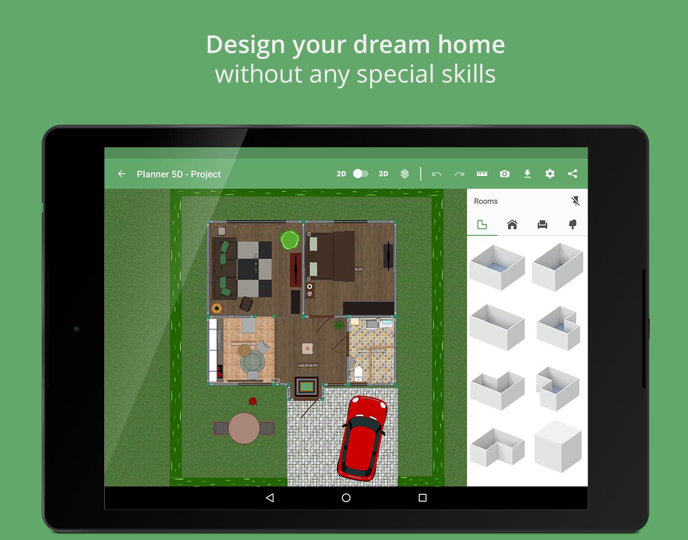


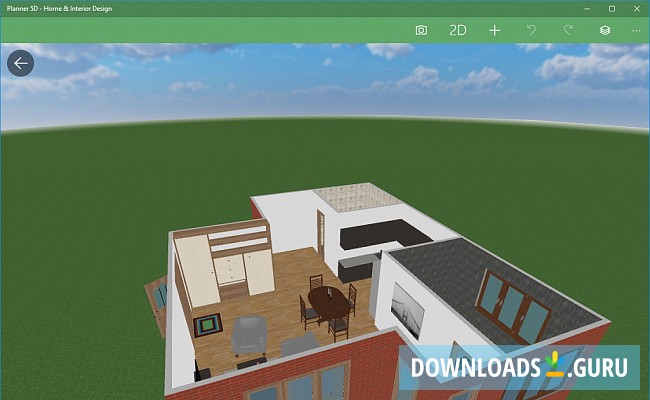

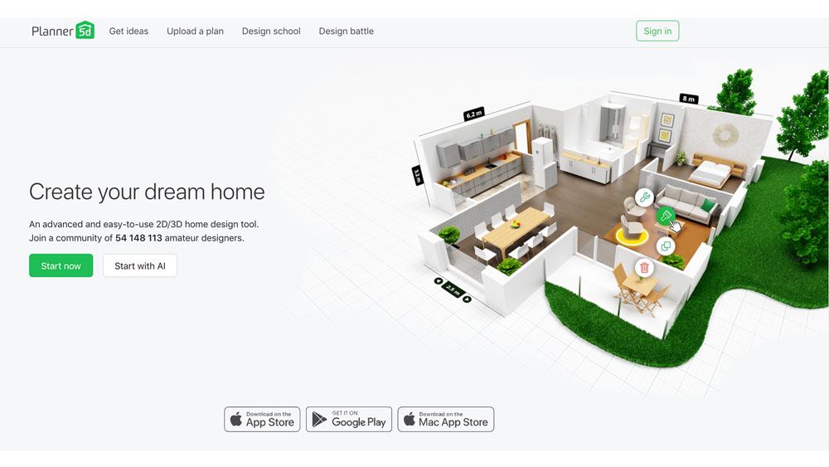









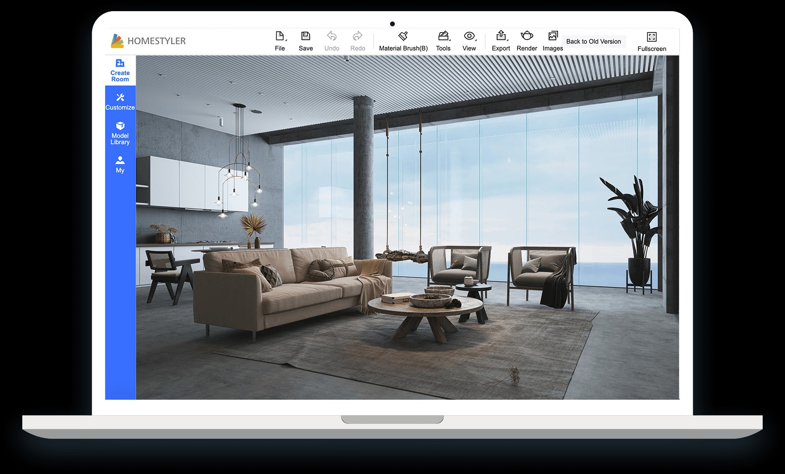

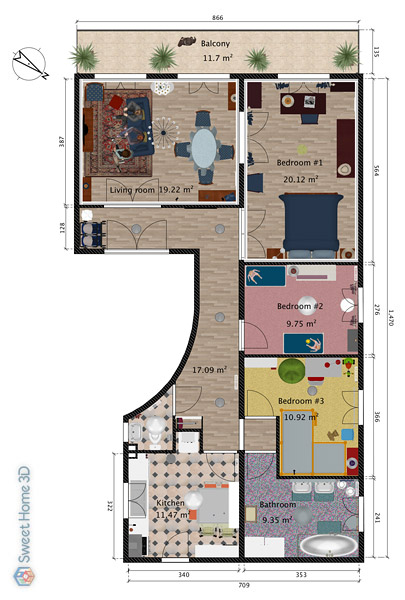

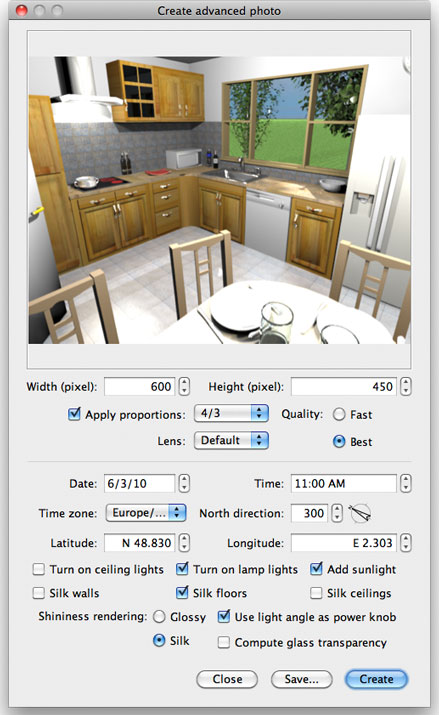
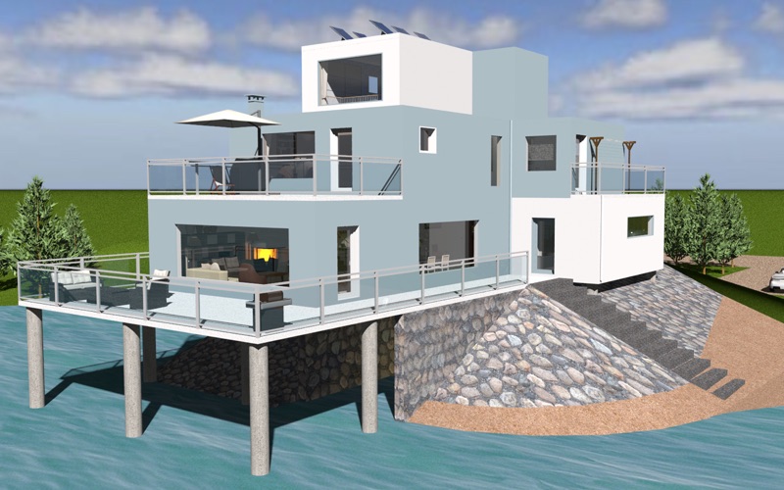
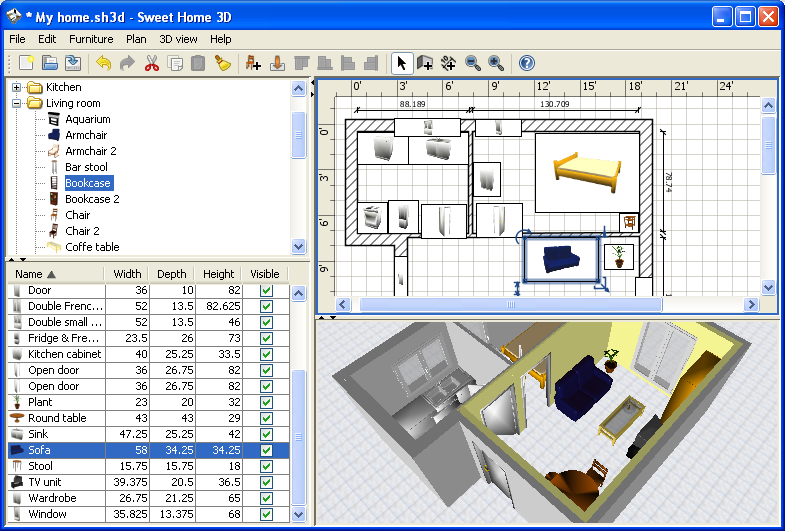


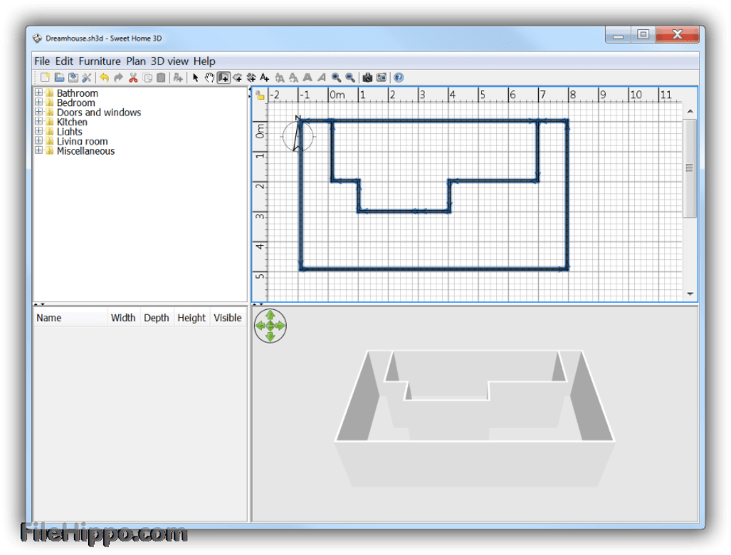
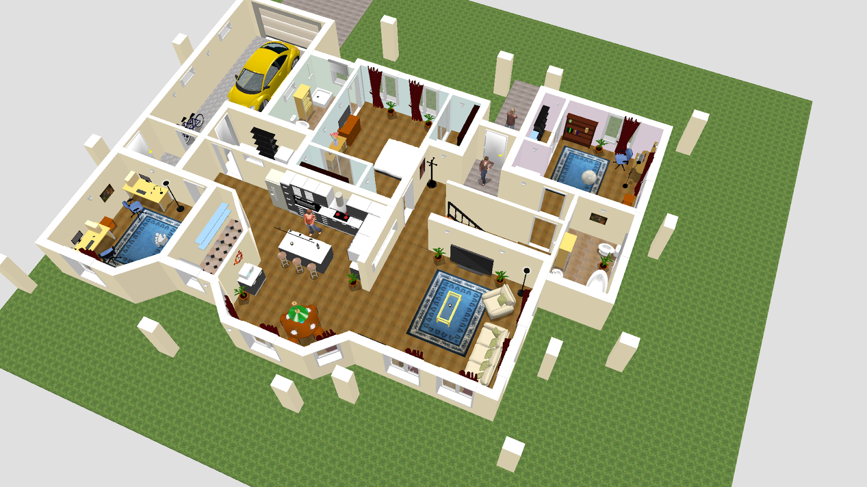
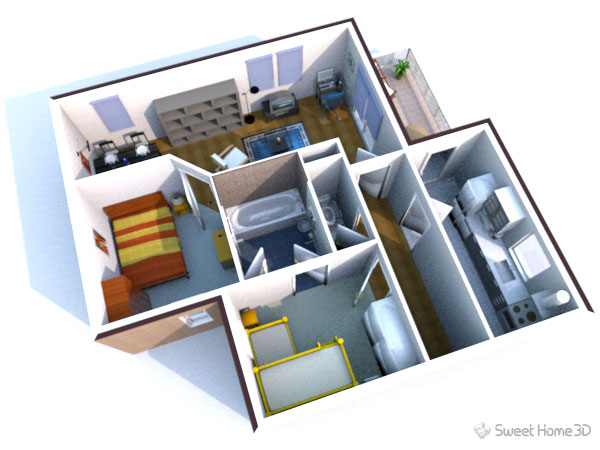
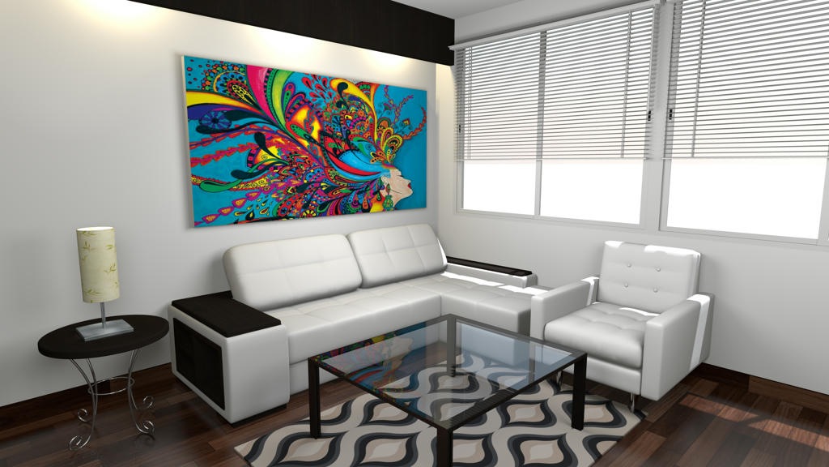
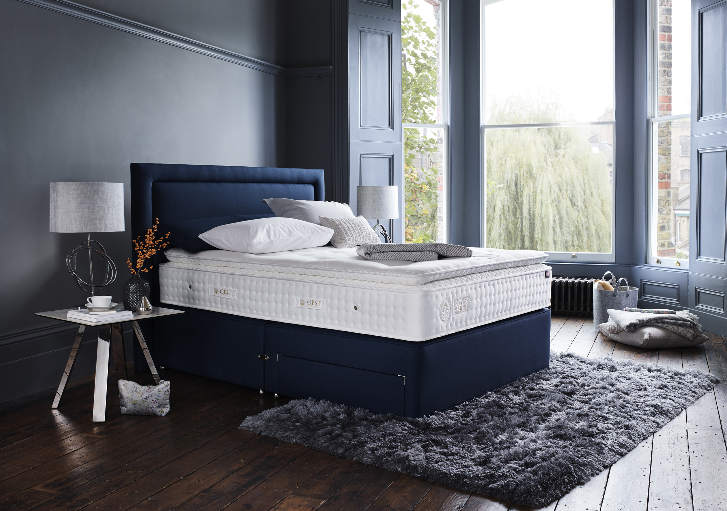
-03a(2)-60.jpg?trim=color&trimcolor=FFFFFF&trimtol=5&w=1024&h=768&fm=pjpg)
