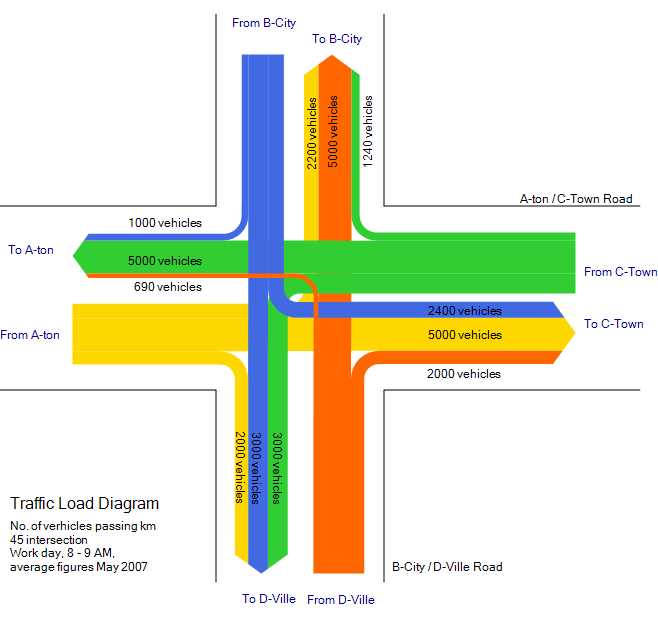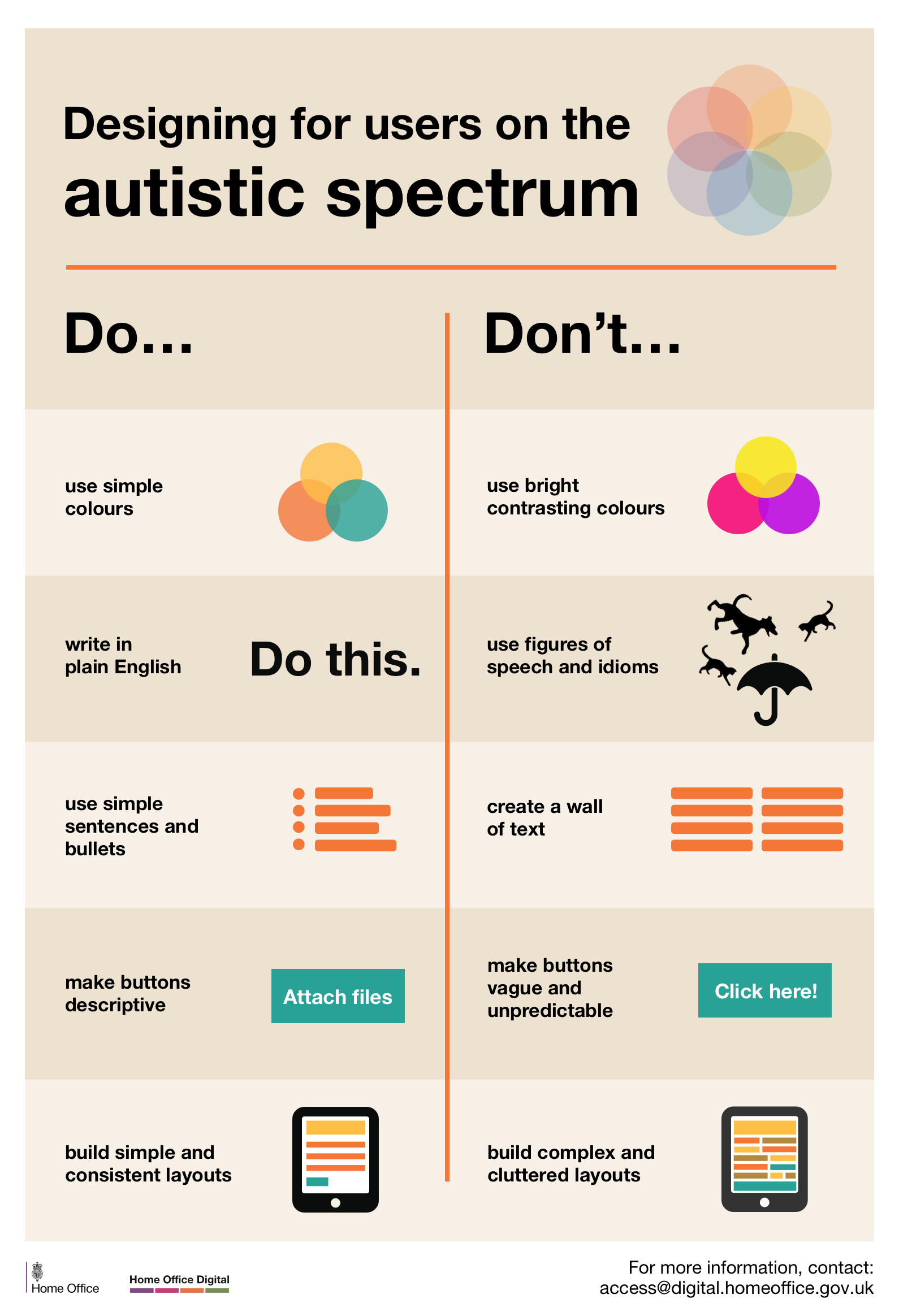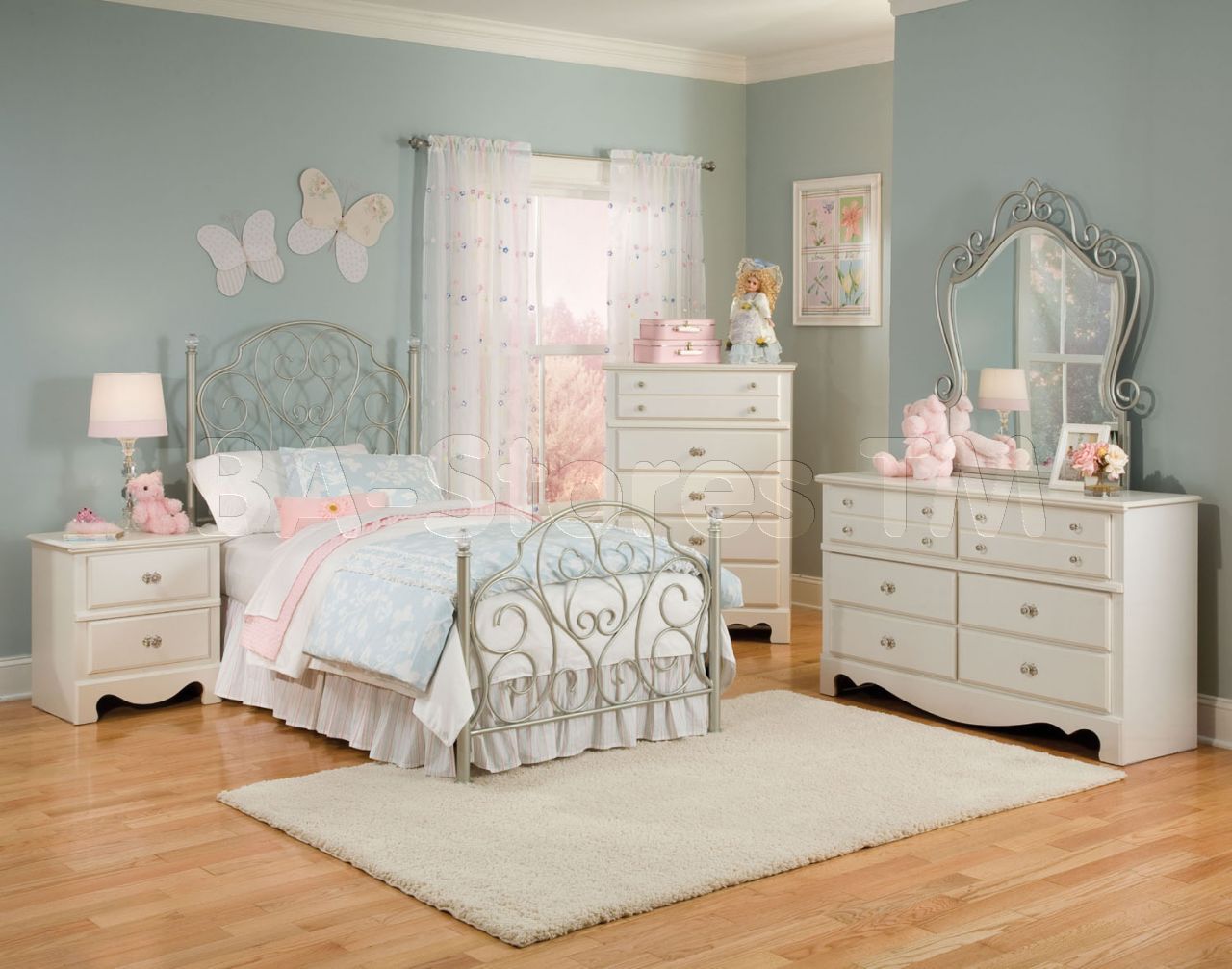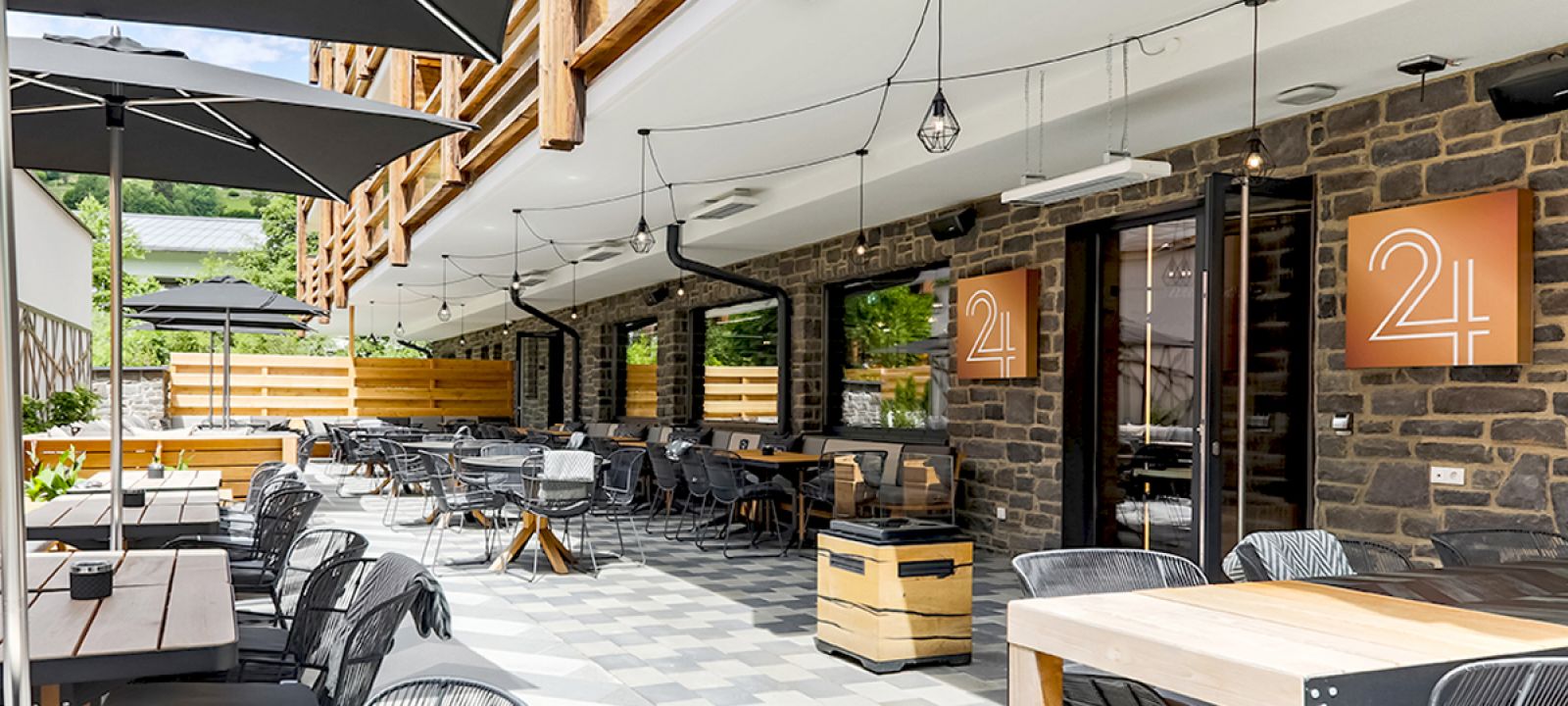When selecting a house design for your Art Deco-style home, one of the first considerations should be the layout of the rooms. Think about how each room will be used and the optimal ways to separate the various living spaces. It's important to come up with functionality of the house and how it can be maximized. Large family rooms are great for entertaining, but smaller spaces can be better for adjacent dining areas, for example. When the plan is likely to need multiple changes, think of an open plan layout that can easily be adapted in the future. Be sure to consider access for wheelchairs and those with special needs. With this in mind, ensure that there is enough space for any future requirements, or when you could reasonably expect to have visitors. Also, think ahead about how the house would accommodate a family in years to come. Choose a Functional Layout
When designing your Art Deco home, think about the optimal size of the different rooms. Consider which ones will be larger, which will be smaller and the best divisions between each space. Larger rooms will make the house look bigger, and high ceilings will enhance this sense of spaciousness. Also consider how each room will flow into the next. When you have a hallway linking two separate areas, it should be long enough for household members to pass through quickly and for furniture to fit comfortably. You'll also need to think about lighting within those areas. Optimize Your Room Sizes
For an Art Deco-style home to look its best, it should be divided up into well-defined areas. For example, you might want to create a separate dining room that will be used for family meals, an office to do work or a cozy living room with a fireplace. Visual cues can help to define these areas - a change of flooring, different artwork or a change in color can help to show the boundaries between each space. In addition to this, it's important to use the right furnishings for each area. Bold-colored paintings can draw attention, while neutral tones can give a modern and sophisticated look. Fiddle-back chairs, leather sofas and bright armchairs will also help to promote a unique and stylish look. Create Well-Defined Areas
When planning an Art Deco-style house design, it's important to allow for flexibility. Your needs may change in the future and it's important to consider what may be needed in the years ahead. In other words, the design should take into account any future requirements, such as additional space for a growing family or accessibility for family members with disabilities. Some Art Deco-style houses have the potential to incorporate a second floor or an additional bedroom suite. This can be done without changing the overall look of the home, so it's worth considering when planning ahead. Regardless of the size of the house, flexibility is key. Allow for Flexibility
When it comes to Art Deco-style house design, another factor to take into account is traffic flow. To optimize the movement of people from room to room, consider the outlets for each area and think about how they can be connected. Think about the primary pathways around the house and how this affects the other spaces. For example, if the kitchen is the hub of the house, a good idea is to connect it to the other rooms. It's also useful to consider how different floors are connected - having art living areas on one floor and bedrooms on another can help keep the house organized and allow for a smoother movement of people through the home. Consider Traffic Flow
When designing an Art Deco-style house, it's important to think about sustainability. For example, consider the materials that will be used for the walls, floors and any external features. Look for materials that can provide insulation and help to keep the house cool in summer and warm in winter. In addition, think about energy efficiency. Look for sustainable sources of heat, such as solar power, and focus on ways to reduce energy consumption. Alternatively, consider renewable energy sources, such as wind power.These solutions can have a positive impact on both the environment and your household budget. Address Sustainability
It's useful to be mindful of any potential changes to your Art Deco-style house in the future. After all, as your needs change, so too may the layout and design of the house. Think about how you can easily and effectively accommodate such amendments, such as creating a modular plan so that additional rooms can be added on. It's also important to think about future trends and technologies. Think about ways to incorporate new gadgets, such as voice-controlled lighting or integrated music systems, into the design of the house. By being mindful of the future now, you can easily adjust your house design as your needs change. Be Mindful of Future Changes
Having ample storage in an Art Deco-style house is important, as it helps to keep things organized and reduce clutter. Consider additional closets and built-in cupboards to store items and also identify areas for displaying items such as artwork or family photos. Another option is to build a storage space into the overall design of the house. Look for ways to integrate storage in a discreet but effective way. This could include built-in shelving, floor-to-ceiling cabinets, and cleverly concealed cabinets. Integrate Storage
An Art Deco-style home should also take into consideration the addition of outdoor areas. Building verandas and terraces are a great way to add extra living space and also provide a break from the hustle and bustle of the interior rooms. Think about how these would be connected to the house design and how they could be used. Also consider ways to add a sense of luxury to the outside space. Bespoke furniture, water features and detailed lighting will all help to make the outdoor areas look more inviting. Incorporate Outdoor Areas
When planning the layout of an Art Deco-style house, it's also important to think about accessibility needs. Consider what changes could be made to ensure the house could accommodate those with disabilities and make it easier for them to get around. It's useful to look for ways to widen doorways and pathways and to make internal staircases and ramps as accessible as possible. In addition, think about furniture placement. Make sure that any heavier items (such as sofas) are placed in such a way that they can easily be moved if needed. Think About Accessibility Needs
Once you've got a concept of the Art Deco-style house design you'd like to achieve, take some time to look at other examples of Art Deco-style homes. Seeing what others have done can really help to give you a fresh perspective on the design process. By browsing images online or visiting local art galleries, you may be inspired in directions you hadn't considered before. It's also useful to seek advice from professionals, such as architects and interior designers. They may be able to give practical advice about materials and construction techniques that can help bring your Art Deco-style house to life. Find Inspiration from House Design Examples
Consider the Purpose of the House

When planning a house, it is important to consider the purpose the house will be used for. You should create a plan that fits the lifestyle of the people who will be living there. If the house is for a young family, you should plan for plenty of space for growth. If it is for a retired couple, designing a plan with minimal stairs and an open floor plan is important. Thinking ahead about different needs and priorities when creating a design plan will help you create a house that perfectly meets everyone’s needs.
Integrate Outdoor Spaces

When designing a house plan, integrating outdoor spaces is a great way to create a luxurious and inviting atmosphere. Decks, balconies, and spacious backyards give extra living space and can create a perfect area for relaxing and enjoying the surroundings. Including features such as built-in planters, outdoor fireplaces, and custom seating gives a personal touch to the house and adds even more character.
Take Advantage of Natural Light

Making use of natural light is an important part of creating a house plan. Natural light during the day both allows energy-savings by minimizing reliance on artificial lighting and can create a brighter, more spacious atmosphere. Designing high ceilings to allows light to enter windows that are placed high on the walls, or incorporating skylights or solar tubes can help create a bright and open home.




































































































