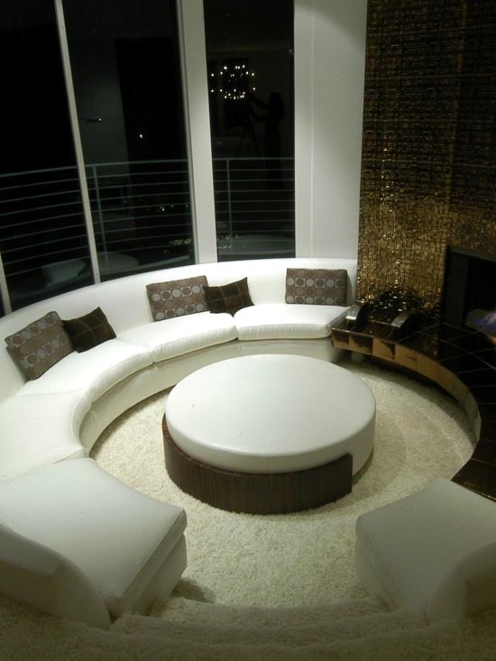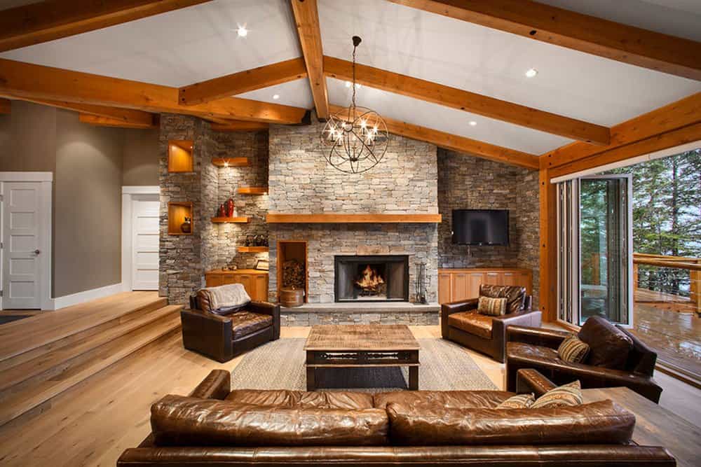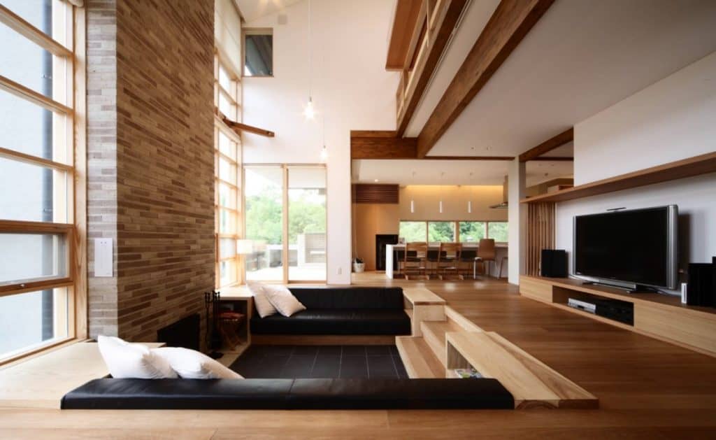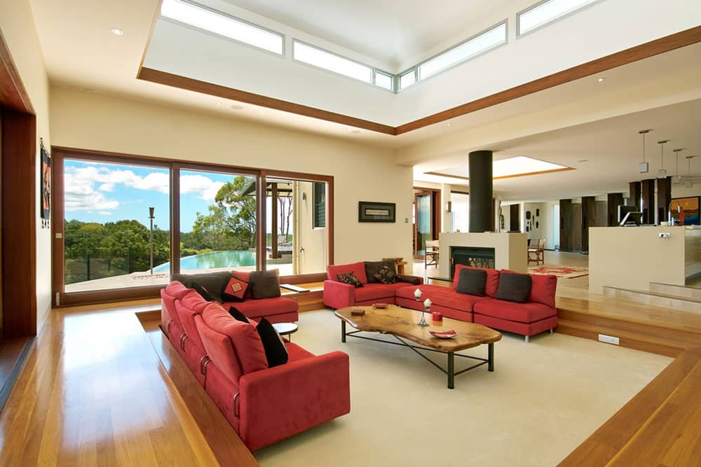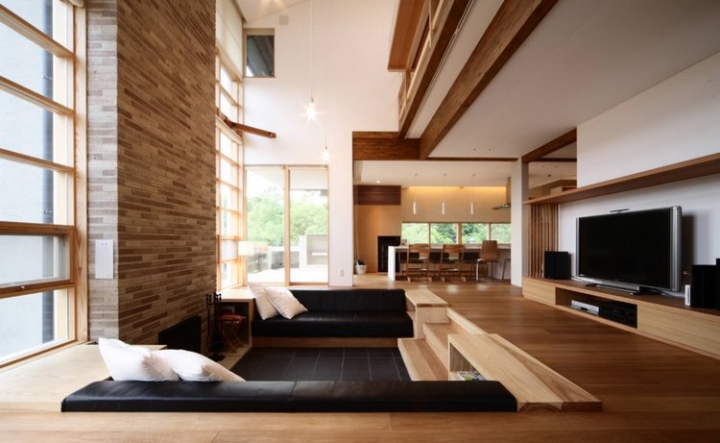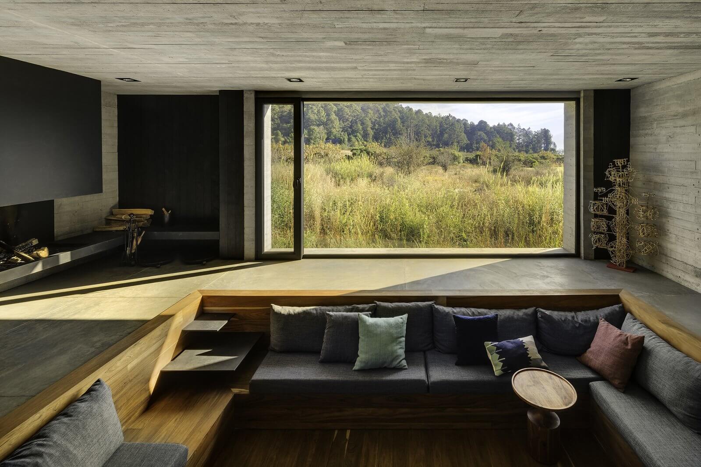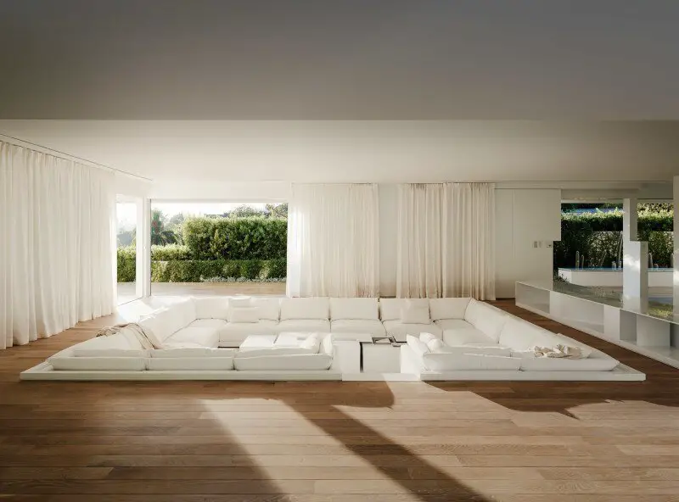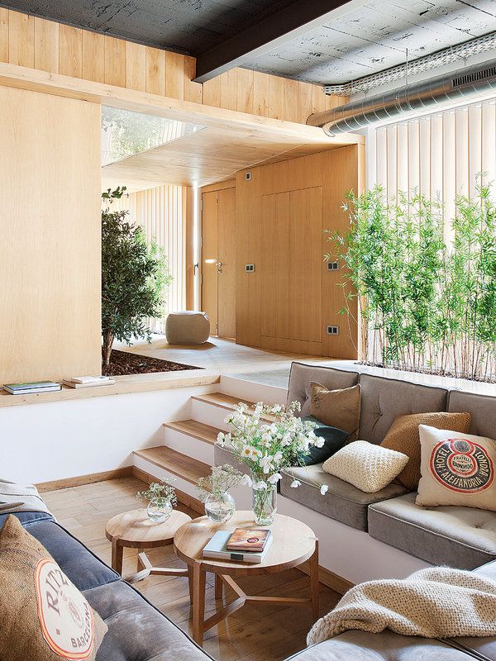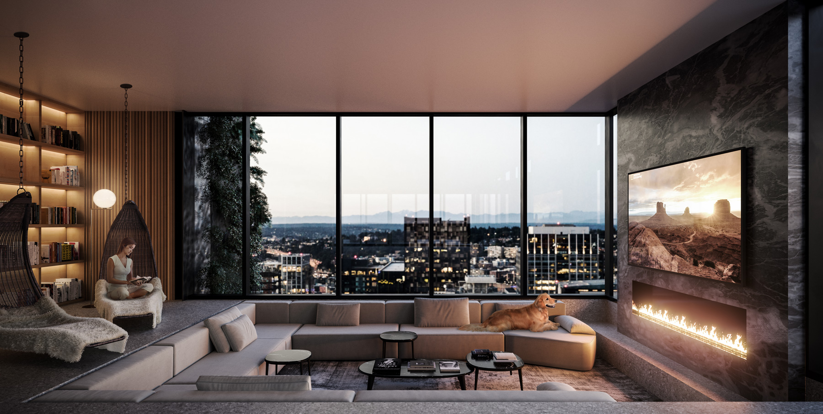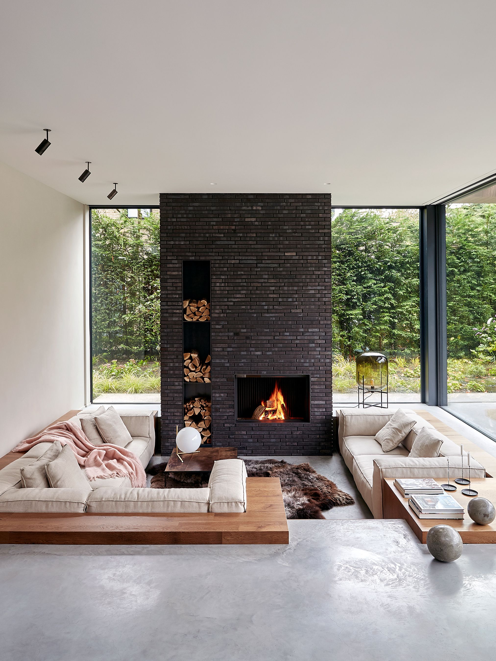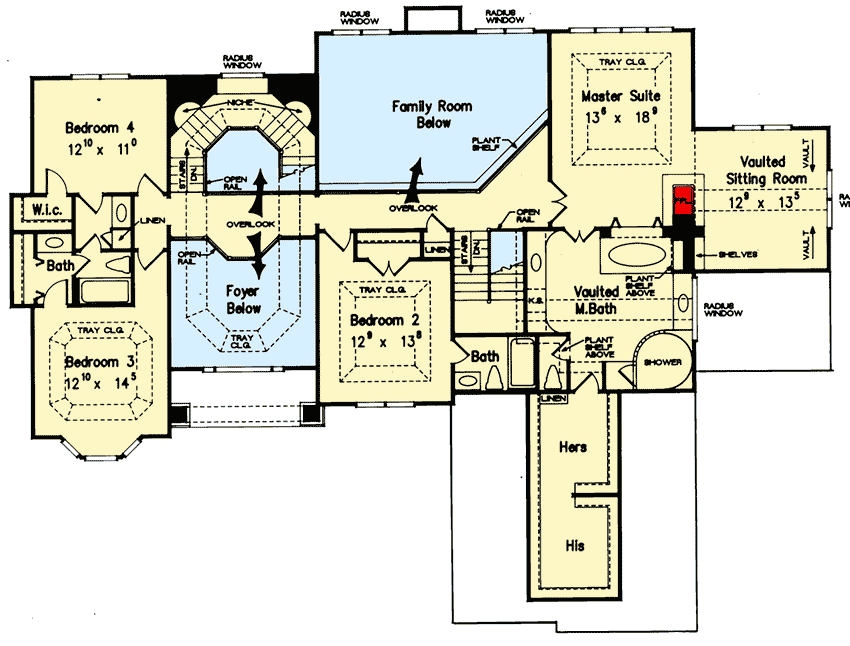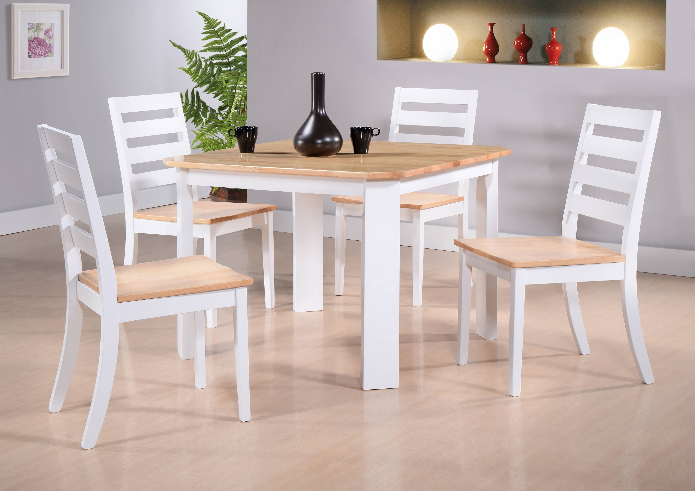A sunken living room can add a unique touch to your home and create a cozy and intimate space for entertaining or relaxing. If you're considering incorporating a sunken living room into your home design, here are 10 design ideas to inspire you. 1. Incorporate natural elements. A sunken living room can feel like a hidden oasis in your home. Enhance this feeling by incorporating natural elements such as stone, wood, or plants into the design. This will create a seamless transition from the sunken living room to the rest of your home. 2. Create levels. A sunken living room doesn't have to be just one level. Consider incorporating multiple levels to add interest and dimension to the space. This can also help define different areas within the sunken living room for seating, dining, or entertainment. 3. Use lighting to your advantage. Lighting can make or break a sunken living room design. Consider adding recessed lighting in the ceiling to create a warm and inviting ambiance. You can also use accent lighting to highlight specific areas or features in the room.Sunken Living Room Design Ideas
4. Consider a modern design. A sunken living room doesn't have to be traditional. A modern design can give your home a sleek and sophisticated look. Think clean lines, minimalistic furniture, and neutral colors. 5. Add a fireplace. A fireplace can add warmth and coziness to a sunken living room. Consider incorporating a fireplace into your design, whether it's a traditional wood-burning fireplace or a modern gas fireplace. 6. Make it cozy. A sunken living room is the perfect place to create a cozy and comfortable space. Add plush seating, soft textures, and warm colors to create a welcoming atmosphere.3D Design for Sunken Living Rooms
7. Open it up. A sunken living room can feel closed off from the rest of the house if not designed properly. Consider opening up the space by removing walls or incorporating large windows or glass doors. This will create a seamless flow between the sunken living room and the rest of your home. 8. Incorporate storage. Don't let the sunken living room become a cluttered space. Incorporate built-in storage solutions to keep the space organized and functional. This can include shelves, cabinets, or hidden storage under seating. 9. Optimize seating. The seating in a sunken living room can make or break the space. Make sure to choose comfortable and functional seating that fits the layout and design of the room. You can also consider incorporating built-in seating for a more streamlined look.Sunken Living Room Layouts
10. Work with a professional. Building a sunken living room requires careful planning and construction. It's important to work with a professional who has experience with this type of design to ensure safety and structural integrity. They can also offer valuable advice and ideas for your specific space. In conclusion, a sunken living room can add a unique and stylish touch to your home. By incorporating natural elements, creating levels, using lighting effectively, and optimizing the layout and construction, you can create a stunning sunken living room that will be the envy of your guests.Sunken Living Room Construction
The Benefits of Incorporating a Sunken Living Room in Your 3D House Design
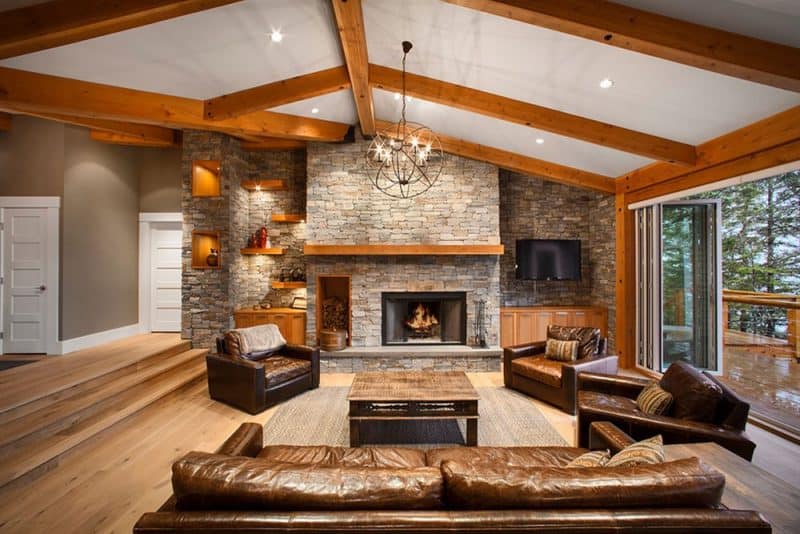
Maximizing Space and Flow
 One of the biggest advantages of including a
sunken living room
in your
3D house design
is its ability to maximize space and create a better flow throughout the house. By having the living room sunken into the floor, it creates a natural division between different areas of the house while still maintaining an open and spacious feel. This is especially beneficial for smaller homes or apartments where every square footage counts. Plus, with the rise of open-concept living, a sunken living room can provide a more intimate and cozy space within a larger, open floor plan.
One of the biggest advantages of including a
sunken living room
in your
3D house design
is its ability to maximize space and create a better flow throughout the house. By having the living room sunken into the floor, it creates a natural division between different areas of the house while still maintaining an open and spacious feel. This is especially beneficial for smaller homes or apartments where every square footage counts. Plus, with the rise of open-concept living, a sunken living room can provide a more intimate and cozy space within a larger, open floor plan.
Creating Visual Interest and Depth
 Another reason to consider a sunken living room in your 3D house design is the visual interest and depth it can add to your space. By having the living room at a lower level, it creates a sense of depth and adds dimension to the overall design. This can be further enhanced by incorporating different textures and materials in the sunken area, such as a plush carpet or hardwood flooring. Additionally, the step-down design of a sunken living room can create a unique focal point in the space, making it a visually appealing feature.
Another reason to consider a sunken living room in your 3D house design is the visual interest and depth it can add to your space. By having the living room at a lower level, it creates a sense of depth and adds dimension to the overall design. This can be further enhanced by incorporating different textures and materials in the sunken area, such as a plush carpet or hardwood flooring. Additionally, the step-down design of a sunken living room can create a unique focal point in the space, making it a visually appealing feature.
Bringing in Natural Light
 A sunken living room can also be strategically placed to take advantage of natural light sources. By positioning the sunken area near a window or skylight, you can bring in more natural light into your living space. This can not only make the room feel brighter and more inviting, but it can also help save on energy costs by reducing the need for artificial lighting during the day.
A sunken living room can also be strategically placed to take advantage of natural light sources. By positioning the sunken area near a window or skylight, you can bring in more natural light into your living space. This can not only make the room feel brighter and more inviting, but it can also help save on energy costs by reducing the need for artificial lighting during the day.
Enhancing Privacy and Acoustics
 For those who value privacy or live in noisy environments, a sunken living room can offer a solution. By being set at a lower level, it can help block out noise from neighboring rooms or outside. This can be especially beneficial for families with children or those who frequently entertain guests. Additionally, the sunken design can provide a sense of separation and privacy within a larger, open floor plan.
In conclusion, incorporating a sunken living room into your 3D house design can offer numerous benefits, from maximizing space and flow to creating visual interest and enhancing privacy. It is a unique and stylish feature that can add value to your home and elevate your overall living experience. So why not consider incorporating a sunken living room in your next house design project?
For those who value privacy or live in noisy environments, a sunken living room can offer a solution. By being set at a lower level, it can help block out noise from neighboring rooms or outside. This can be especially beneficial for families with children or those who frequently entertain guests. Additionally, the sunken design can provide a sense of separation and privacy within a larger, open floor plan.
In conclusion, incorporating a sunken living room into your 3D house design can offer numerous benefits, from maximizing space and flow to creating visual interest and enhancing privacy. It is a unique and stylish feature that can add value to your home and elevate your overall living experience. So why not consider incorporating a sunken living room in your next house design project?


