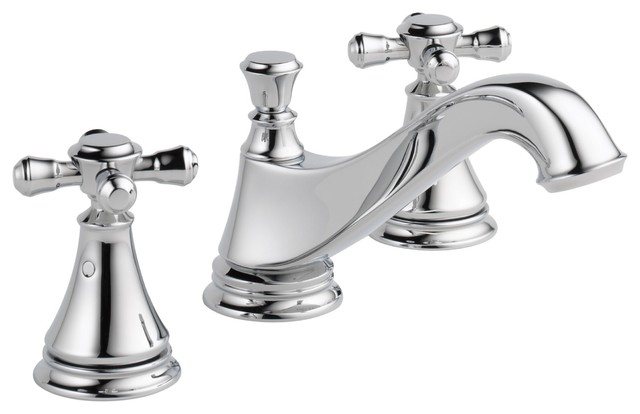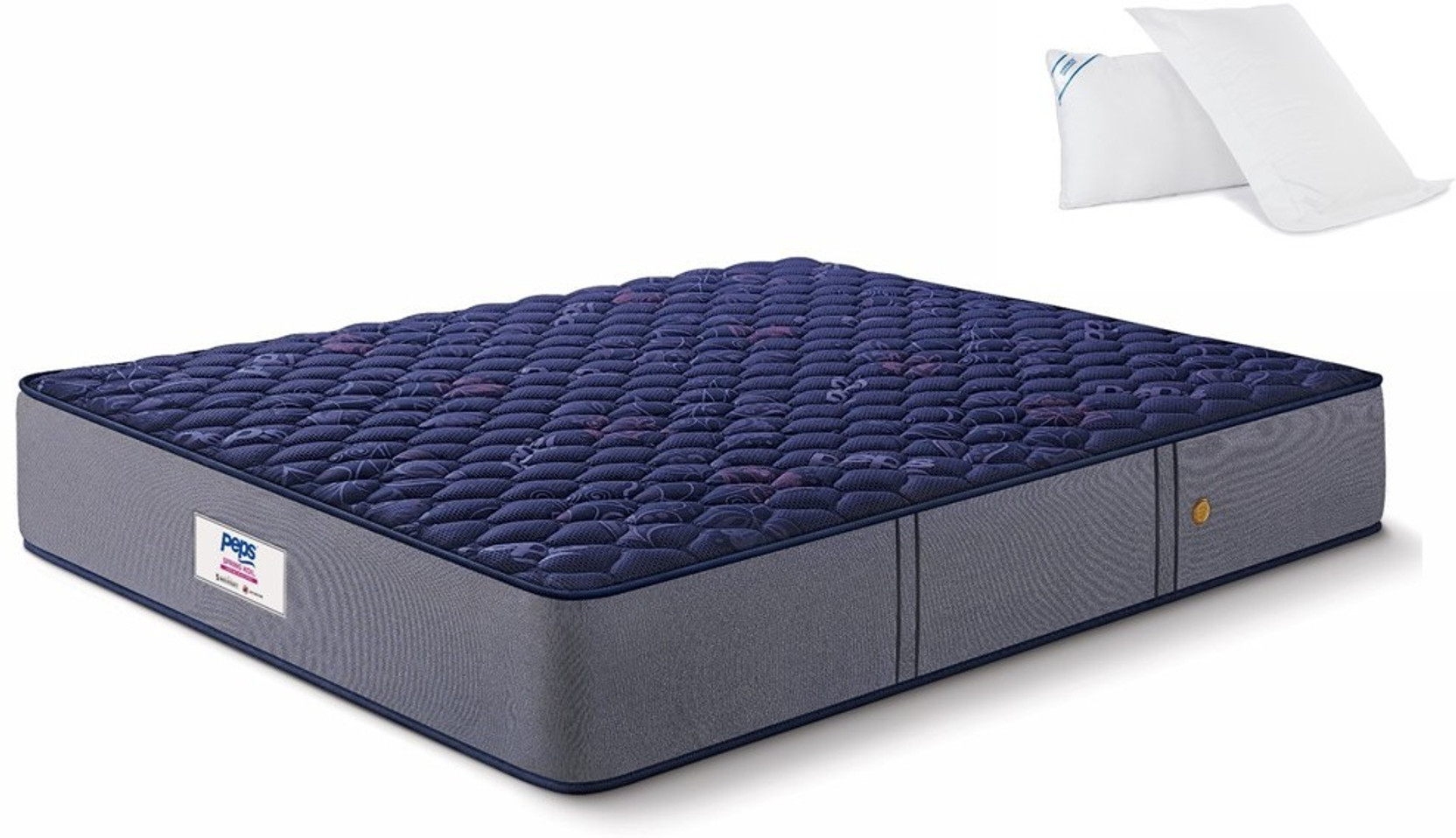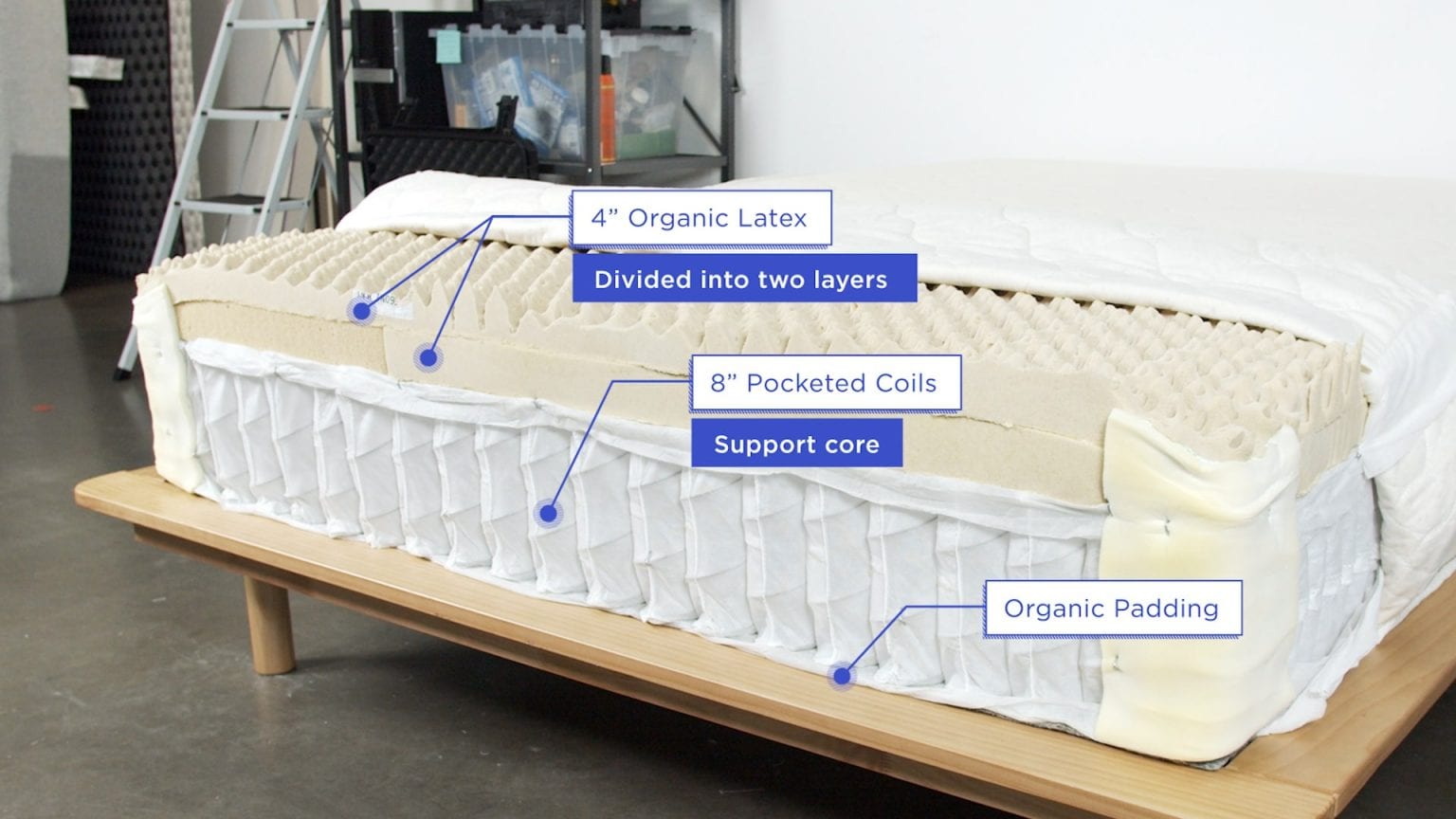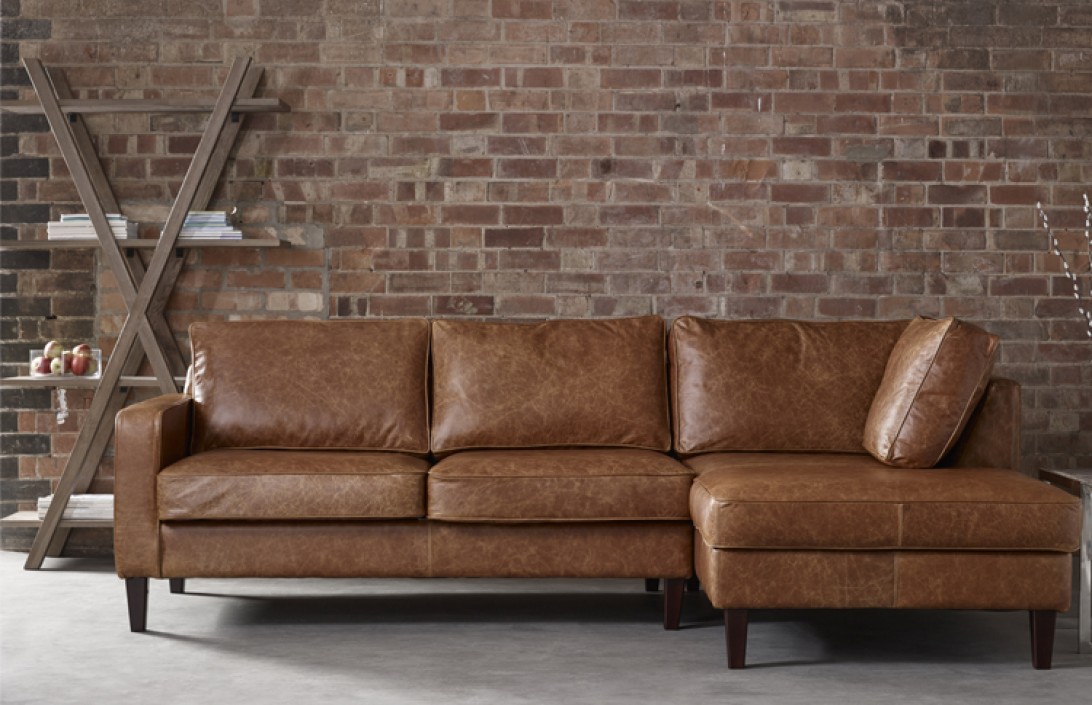Designing a small duplex house may be a challenge for most builders, but those who succeed in doing so often end up with their customers’ admiration and appreciation. This is due to their ability to make the most of the limited space available and create highly functional yet aesthetically pleasing duplex homes. We’ve scoured the internet to show you our favorite small duplex house designs that make a stunning addition to any urban landscape. Easily integrated into neighborhoods of all sorts, these duplex units bridge the gap between cramped city apartments and more spacious suburban dwellings. They also provide great investment opportunities for the crafty builder looking for a quick return on investment. Featuring a wide variety of voguish styles, from cottages to lofts and even Dutch-style townhouses, these unique duplex homes give character to any urban area. Let’s take a look at some of our favorite small duplex house designs.Small Duplex House Designs We Love
Some of the key elements to keep in mind when designing a small duplex house are its form, function, and aesthetic. These three things are often interdependent, where changes in one aspect will generally affect the others. In the case of aesthetics, the exterior should be designed to fit in with the surrounding or the environment in which it will be built. The choice of materials and colors should aim to achieve balance between texture, shape, and visual interest. Simpler designs also tend to highlight the property's geometry. When it comes to function, each unit should have separate entrance and exit points to preserve privacy. Consider having each unit have two entrances, one being the main one and the other for service and emergency purposes. Balconies, terraces, and alcoves should also be integrated whenever possible to create a seamlessly attractive exterior.Small Duplex House Design Ideas
When it comes to designing the floor plan for a small duplex house, the process involves experimenting with various possibilities and making constantly adjustments until the desired results are achieved. The aim is to make the units look and feel as spacious as possible without sacrificing storage space or too much natural light. Integrated wardrobes and multifunctional furniture are a big plus in this regard as is keeping the main living areas as clutter-free as possible. The idea is to make the rooms look bigger, while also taking advantage of every square metre of available space.Small Duplex Floor Plans
For most, the convenience and added security of having a garage are a must-have and small duplex house plans with this feature don’t have to be bulky. There are plenty of clever ways to incorporate a garage, ranging from the wildly popular tandem style to single-car detached units tucked away on the side. Those located within the walls of the structure and perched above the entrance doors may also be possible, depending on the size of the house. If the site has more than one entrance, it may be a good idea to place the garage at the side with a separate set of doors for easy access.Small Duplex House Plans with Garage
Popular with first-time and experienced property owners alike, small duplex house designs offer numerous advantages and can be an excellent investment opportunity for almost any budget. For starters, a duplex can generate rental income when one of the units is rented out. Dupexes often appreciate in value faster than individual houses, so, if and when the time comes to sell, you can expect to have a generous return on investment. When designed right, a small duplex can also increase the overall value of the area it’s in and generate pride among local residents. The only difficulty may be for investors to find sites that can accommodate a small duplex due to zoning and legal regulations.Why a Small Duplex Could Be a Great Investment
Tiny homes are becoming the perfect solution for those looking to downsize, invest, or use these dwellings as a second location. Tiny house duplexes enable people to enjoy the advantages of a larger space while at the same time take up much less hassle and wide range of costs. The most successful tiny home duplexes are those that accommodate two or three occupants comfortably and have the most essential amenities included. Key elements of these designs include space-saving furniture, extra-large windows for natural lighting, as well as modern, efficient appliances that require minimal energy to function.Tiny Duplex Home Plans
With advances in architecture, drawing a house plan is no longer as daunting as it used to be. In today’s world, highly-detailed 3D models can be created, allowing homeowners to visualize their duplex as it would be in real life. Gone are the days of complicated diagrams and calculations, as users are now able to create photo-realistic models that offer an accurate perspective of the final product. A detailed 3D model also allows for pinpoint accuracy when it comes to design elements, such as window placements and structural elements.Small Duplex House Plans and 3D Models
The biggest advantage of a small duplex house is the ability to live and rent it at the same time. In a world where larger homes are increasingly becoming too expensive for most people, a duplex provides the best of both worlds. In addition, two smaller units are much more manageable than one larger house and can significantly reduce maintenance costs. Shared walls and common heating and cooling systems further reduce the amount of energy used to keep each unit comfortable.Advantages of Small Duplex Houses
Q: What are some features to look for in a small duplex unit? Q: What kind of construction is involved in building a small duplex house? Q: What is the cost of building a duplex?Frequently Asked Questions About Small Duplex Designs
A: The key elements to consider when looking for a small duplex house are a blend of form, function, and aesthetics. Look for an efficient use of space, attractive design, and suitable materials and colors.
A: The actual construction process involves nailing together the walls, constructing the roof, and building a functional and user-friendly inside.
A: The cost of building a small duplex depends on the location, the materials used, and the complexity of the design. Generally speaking, the cost of building a duplex is usually lower than that of an individual house.
The Benefits of Investing in Small Duplex House Design
 For some, the idea of investing in a duplex house design can feel overwhelming. However, this type of design option provides homeowners with a wealth of benefits. For starters, a small duplex house doesn't require a large amount of space for construction. This makes it ideal for those with limited or limited outside space to build. Additionally, the design of duplex houses offer the homeowner the ability to use the space efficiently. In other words, these homes often feature more storage room inside than other types of housing designs.
For some, the idea of investing in a duplex house design can feel overwhelming. However, this type of design option provides homeowners with a wealth of benefits. For starters, a small duplex house doesn't require a large amount of space for construction. This makes it ideal for those with limited or limited outside space to build. Additionally, the design of duplex houses offer the homeowner the ability to use the space efficiently. In other words, these homes often feature more storage room inside than other types of housing designs.
Benefit 1: Low Maintenance Costs
 Another major advantage of investing in small duplex house design is that it is often cheaper to upkeep than other types of freelance housing designs. This is due to the fact that certain parts of the duplex building are shared amongst the two units. There are generally fewer repairs and maintenance costs since the repair and maintenance efforts for the two units are evenly divided.
Another major advantage of investing in small duplex house design is that it is often cheaper to upkeep than other types of freelance housing designs. This is due to the fact that certain parts of the duplex building are shared amongst the two units. There are generally fewer repairs and maintenance costs since the repair and maintenance efforts for the two units are evenly divided.
Benefit 2: Increased Property Value
 The value of duplex houses also tends to fare better when compared to single family housing options. Without having to purchase the lot of an entire house design, the investment cost to construct a duplexed home is usually much lower. Furthermore, duplex buildings are also more attractive when it comes to the potential resale market.
The value of duplex houses also tends to fare better when compared to single family housing options. Without having to purchase the lot of an entire house design, the investment cost to construct a duplexed home is usually much lower. Furthermore, duplex buildings are also more attractive when it comes to the potential resale market.
Benefit 3: Multifunctional Space
 The design of a duplex house also offers homeowners with the opportunity to use their space in multiple ways. For instance, many people with living in duplexes will choose to share the extra space with their families. Alternatively, they could rent out one of the units to generate extra income. The multifunctionality of small duplex house design makes them an attractive investment option for those looking to maximize their return on investment.
The design of a duplex house also offers homeowners with the opportunity to use their space in multiple ways. For instance, many people with living in duplexes will choose to share the extra space with their families. Alternatively, they could rent out one of the units to generate extra income. The multifunctionality of small duplex house design makes them an attractive investment option for those looking to maximize their return on investment.
Benefit 4: Unique Aesthetic
 Finally, one of the most appealing characteristics of small duplex house design is the unique aesthetic it provides. Rather than needing a full lot to build, the duplex employs the use of two overlapping designs to provide more usable space while still keeping the building unique and aesthetically pleasing.
Investing in a small duplex house design can be extremely rewarding with its numerous benefits. From low maintenance costs and increased property value to its unique aesthetic, there are plenty of reasons to consider the purchase of a duplex home.
Finally, one of the most appealing characteristics of small duplex house design is the unique aesthetic it provides. Rather than needing a full lot to build, the duplex employs the use of two overlapping designs to provide more usable space while still keeping the building unique and aesthetically pleasing.
Investing in a small duplex house design can be extremely rewarding with its numerous benefits. From low maintenance costs and increased property value to its unique aesthetic, there are plenty of reasons to consider the purchase of a duplex home.




















































































