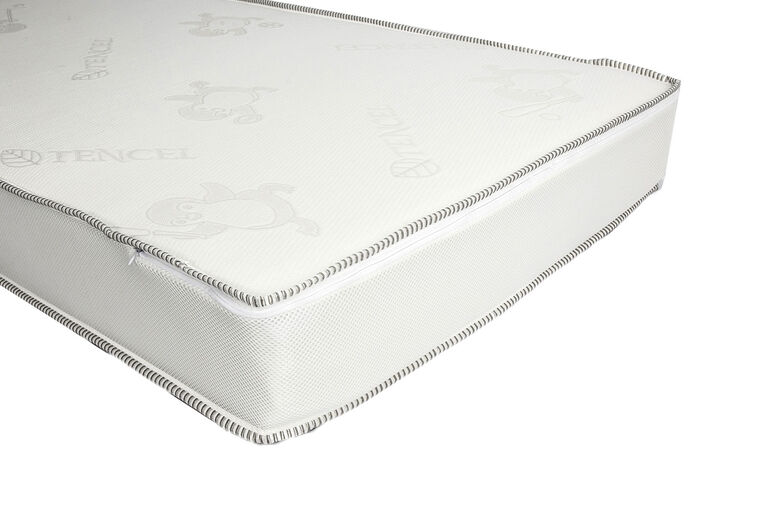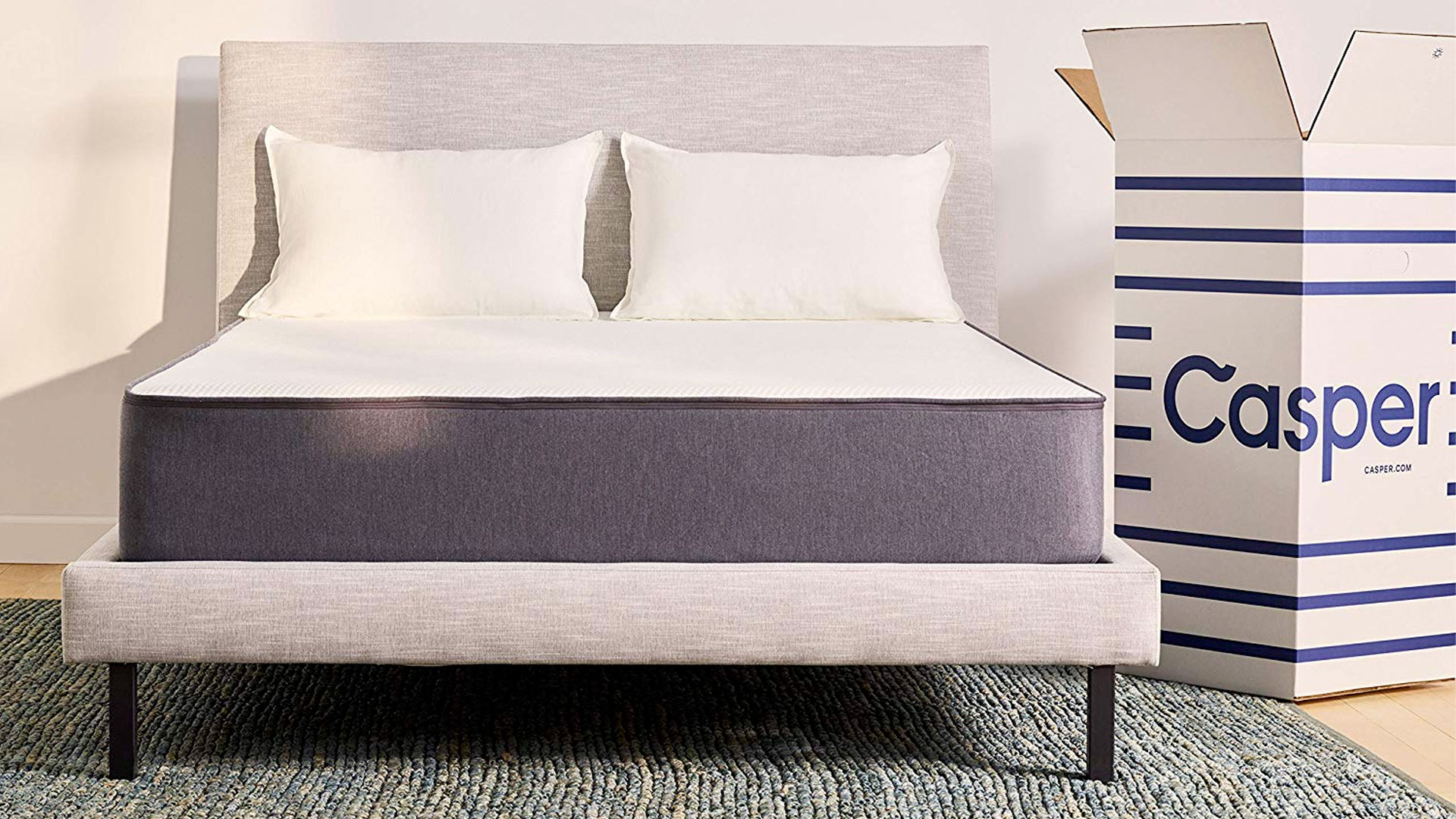Sloping block house designs feature an inclined architecture, where the building slopes from a high to a low point. This type of design has become popular in recent decades, particularly amongst homeowners wanting to maximise the available natural light and views on their unique homes. The designs range from modern, contemporary to heritage styles, giving homeowners complete control over creating a one-of-a-kind living environment. Sloping block house designs can also help to reduce the construction costs associated with a regular flat roof, as a sloped roof requires fewer materials and a sloping building design can come with a range of benefits.Sloping Block House Designs
Split-level house designs combine two levels of living into one house, forming two separate living spaces that are joined at mid-level via the living room. This design style has been used for Art Deco homes over the years and is still popular today, with many homeowners opting to take advantage of living in two separate levels. Split-level house designs are often two storied, with one side of the house slightly higher compared to the other. This allows for different levels of stairs on either floor, creating interesting boundaried between the living and dining areas, as well as between the bedrooms and kitchen. This design can help to create a unique living space that feels comfortable and stylish. Split-level house designs also offer great opportunities for creating outdoor elements, such as patios or decks, below the house on the single level.Split-Level House Designs
Contemporary sloping house designs favour a minimalistic and simplistic approach to the design. This style is perfect for creating an open and airy feeling within the home and complements the typical sloping block with natural wood and stone aplenty. The contemporary décor will usually feature floor-to-ceiling windows, allowing the natural light to fill the home. Contemporary sloping house designs also have the benefit of being a great way to optimise outdoor potential, as multiple balconies, patios or decks can be built into the design for taking in the views.Contemporary Sloping House Designs
Modern sloping house designs combine the use of modern materials, advanced technology and a subtle artistic approach to enhance the environment of the sloping block. The contemporary décor is usually accompanied by a vibrant colour palette and lines of clean, smooth finishes. This style of design helps to create a modern and stylish abode, with desecrated settings gather in the interior and exterior to complete the look. The use of bi-fold doors opening up to the outdoors can increase the sense of space as well as provide a beautiful and calming ambience. Modern sloping house designs also provide the perfect opportunity for mixing up the layout and placing the furniture in a variety of configurations due to the slope.Modern Sloping House Designs
Heritage sloping house designs connect the history of the sloping block with modern design concepts to create a unique identity. This style is often used to keep up the aesthetic of a neighbourhood or a house of a certain era, or to create a classic, period-style home with old-fashioned character. Heritage sloping house designs tend to use traditional styles such as gabled roofs, oak timber, double-glazed sash windows and an outdoor patio area, where guests can enjoy the beautiful views of the neighbourhood. Heritage sloping house designs also draw on materials commonly used in the 20th century such as steel, reinforced concrete and brickwork.Heritage Sloping House Designs
Sloping anywhere house designs are versatile designs that can be placed virtually anywhere. This type of design can be used on any sloped block, no matter the size or orientation. Sloping anywhere house designs can be implemented to create a contemporary home with modern features like bathrooms and kitchen designs, surrounded by traditional elements like balustrades or landscaping to provide a timeless aesthetic. This type of design has been increasingly popular amongst homeowners, as they can take advantage of the site’s location and have a designer-built home that reflects their lifestyle and personality. Sloping anywhere house designs also ensures that the area is able to fit in with the existing environment, allowing it to blend in perfectly with the surroundings.Sloping Anywhere House Designs
Upper story sloping house designs are the perfect choice if you’re looking to design a modern home on a sloping block. This type of design helps bring light into the home through a variety of means, with windows designed to maximise the influx of natural light and create an airy atmosphere. Upper story sloping house designs also utilise metal or glass balustrades to ensure that the views remain unobstructed. An outdoor patio or deck can be built on the upper story to create additional space for outdoor entertaining. Upper-storey sloping house designs include angled ceilings, large windows and contemporary designs that are suitable for modern homes and make for great conversation pieces.Upper Storey Sloping House Designs
Lower storey sloping house designs offer the perfect opportunity for creating a unique home on a sloping block. These designs are ideal for taking advantage of outdoor opportunities, introducing multiple levels into the design and incorporating vertical elements into the house. The large windows of a lower storey design help to bring in natural light and breeze, and the use of vibrant colors and textures adds vibrancy to the atmosphere. With multiple levels and a steep angle, the design can be made to incorporate private and public spaces in different areas. Lower Storey sloping house designs also offer a great way to take advantage of the downward gradient, and create balconies or decks with magnificent views.Lower Storey Sloping House Designs
Mixed-level swivel house designs are a unique solution for a sloping block. This type of design allows for two separate levels of living, while creating complete privacy within the house. The design features a private living area with a separate kitchen and bathroom on one floor, while the master bedroom and living area are located on the upper floor. This style allows homeowners to easily swivel their view from one level to the other, creating an always changing living experience. Mixed-level swivel house designs also come with the advantage of being able to take advantage of a variety of outdoor opportunities on the sloping block, from adding a deck on the upper level to building a balcony off the lower level.Mixed-Level Swivel House Designs
Sideways sloping house designs are a perfect solution for the homeowner that desires a unique and contemporary take on an almost vertical block. This type of design is usually implemented with the intention of creating two different levels of living on a sloping block, with each of these levels having its own entrance. This design style is most notable for its sideways walls and is a great way to embrace the steep angle of the site, while also making use of the natural environment to create a truly unique and modern home. Sideways sloping house designs usually involve large windows and a glass-enclosed balcony to emphasise the landscape without blocking any of the natural beauty.Sideways Sloping House Designs
Sloping House Design: Benefits and Ideas
 Sloping house design is a great way to bring a unique and stylish look to your home. Taking advantage of a sloped roofline can provide functional benefits, such as insulation and sturdiness, while also adding visual interest and architectural diversity. Whether you’re considering a gentler pitch or a steep slope, house design elements can be used to customize the look of your living space and make it stand out from the rest.
Sloping house design is a great way to bring a unique and stylish look to your home. Taking advantage of a sloped roofline can provide functional benefits, such as insulation and sturdiness, while also adding visual interest and architectural diversity. Whether you’re considering a gentler pitch or a steep slope, house design elements can be used to customize the look of your living space and make it stand out from the rest.
Opportunities to Customize
 When you use sloping house design elements, there are many opportunities to
personalize
your home. You can adjust the pitch of the roof and use a variety of materials or colors. Sloping elements can also be used to add additional living space, such as extra decks or external additions.
When you use sloping house design elements, there are many opportunities to
personalize
your home. You can adjust the pitch of the roof and use a variety of materials or colors. Sloping elements can also be used to add additional living space, such as extra decks or external additions.
Functional Benefits
 Besides providing an attractive aesthetic, sloped roofing can also improve the functionality of your home. For one, the sloped shape allows the snow and rain to slide off with ease, which can reduce the chance of water accumulation and
structural damage
. Additionally, the angled pitch can increase ventilation for the attic and other space. This also adds more natural light to the interior.
Besides providing an attractive aesthetic, sloped roofing can also improve the functionality of your home. For one, the sloped shape allows the snow and rain to slide off with ease, which can reduce the chance of water accumulation and
structural damage
. Additionally, the angled pitch can increase ventilation for the attic and other space. This also adds more natural light to the interior.
Durability Matters
 The benefits of sloping house design don’t end there. This type of construction can be a great option for areas with extreme seasonal weather patterns, such as colder climates where architecture tends to shift over time. A steep pitch creates an even heavier layer of insulation, which helps protect the structural integrity of the roof.
The benefits of sloping house design don’t end there. This type of construction can be a great option for areas with extreme seasonal weather patterns, such as colder climates where architecture tends to shift over time. A steep pitch creates an even heavier layer of insulation, which helps protect the structural integrity of the roof.
Integrate Design Elements
 When incorporating a sloped roof structure there are a few design elements to consider. For a more subtle approach, you can keep the sloping gentler and use basic materials, such as shingles. To give it a more modern and stylish look, you can use specialty materials such as metal panels or recycled composite material. The choice is yours—and no matter which route you take, it’s important to consult with a professional who can help design your sloping house in the most effective way.
When incorporating a sloped roof structure there are a few design elements to consider. For a more subtle approach, you can keep the sloping gentler and use basic materials, such as shingles. To give it a more modern and stylish look, you can use specialty materials such as metal panels or recycled composite material. The choice is yours—and no matter which route you take, it’s important to consult with a professional who can help design your sloping house in the most effective way.
Conclusion: Explore the Benefits of a Sloping House Design
 Sloping house design can transform the look of your living space while providing practical benefits and improved living conditions. There are many ways to customize your sloped roof, and various design elements can be integrated to create a unique and stylish look that will make your home stand out. Consider the advantages of sloping house design and explore the possibilities of giving your home a renewed look.
Sloping house design can transform the look of your living space while providing practical benefits and improved living conditions. There are many ways to customize your sloped roof, and various design elements can be integrated to create a unique and stylish look that will make your home stand out. Consider the advantages of sloping house design and explore the possibilities of giving your home a renewed look.




























































