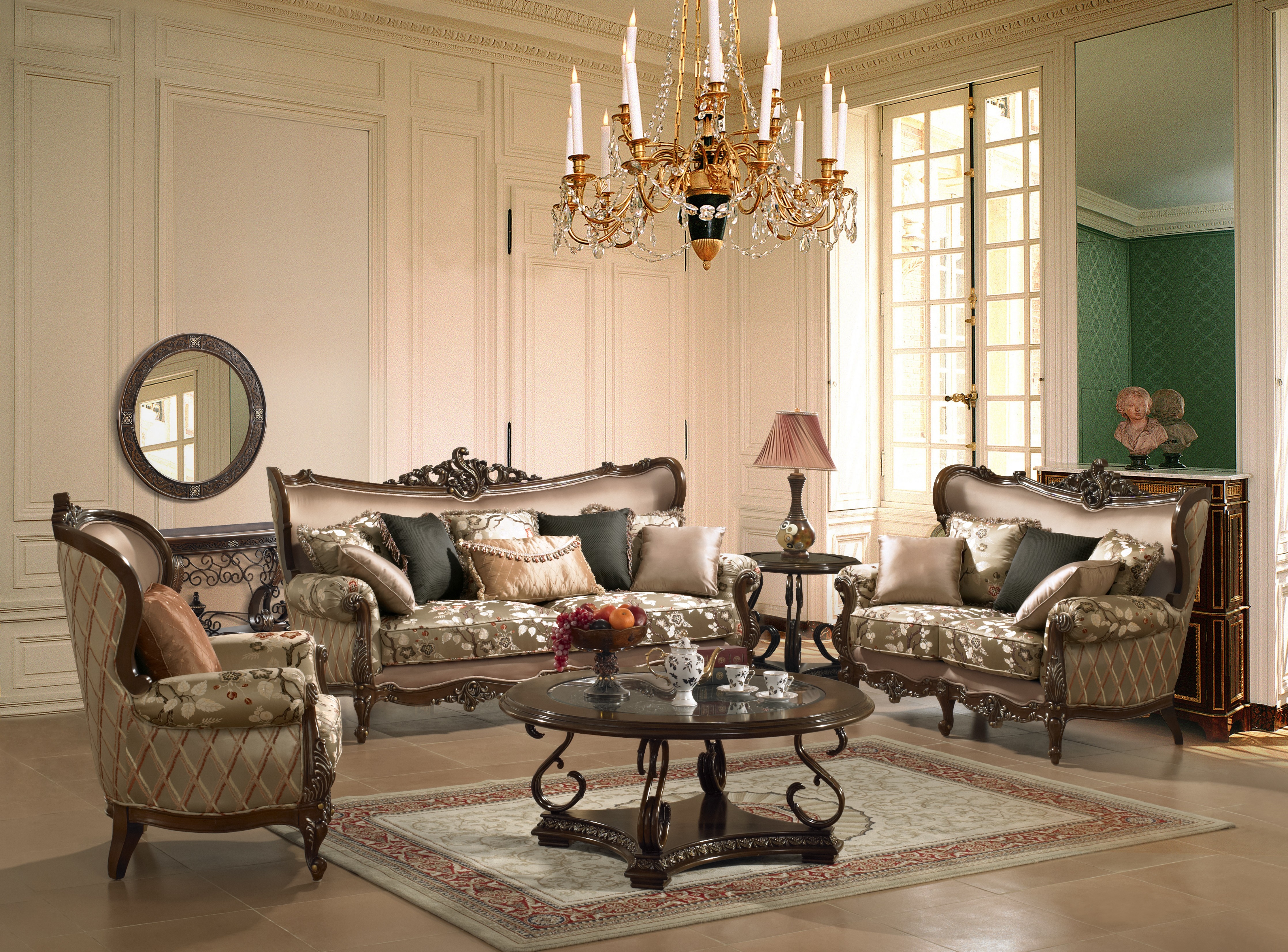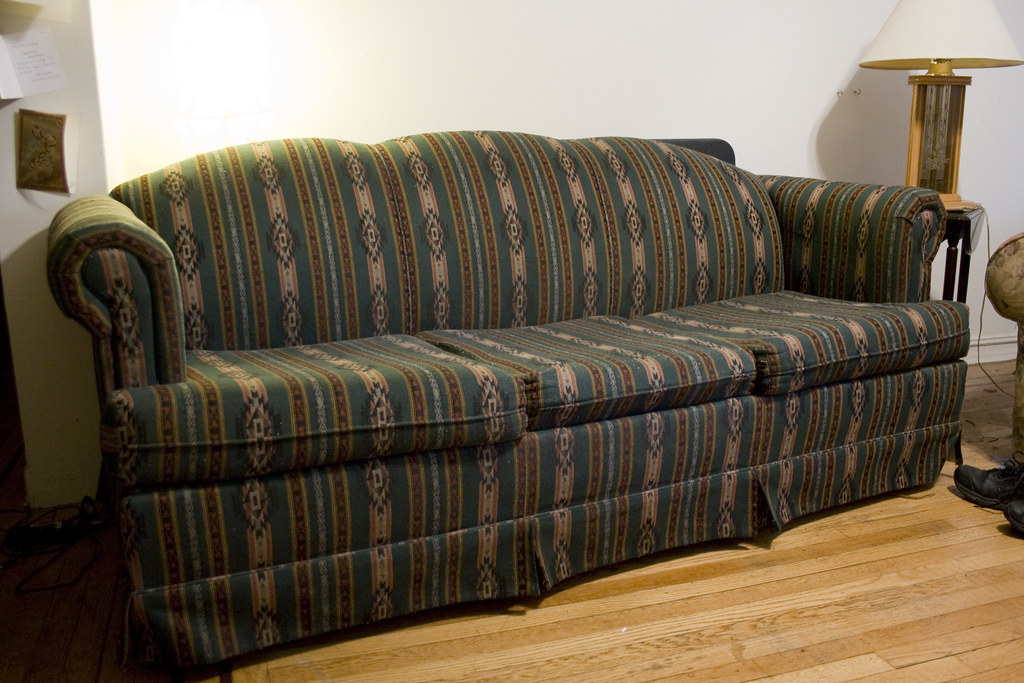Some homeowners prefer the classic look of a one-story RCC house design. These homes usually feature a rectangular or L-shaped footprint with a steeply pitched hip roof that provides plenty of head room and natural light. The simple layout of this house is perfect for smaller plots of land or tight city lots, and they tend to have the lowest upfront costs. The warm glow of Art Deco-style materials and fixtures add a modern touch to this traditional house design. Simple One-Story RCC House Design
L-shaped RCC house plans have been popular amongst homebuyers in recent years. This style of home is perfect for smaller spaces, offering two well-defined sides with a variety of zones in between. The main advantage of this style of house design is the ability to customize the interior layout and optimize the space according to the homeowners’ needs. Art Deco designs can be effortlessly incorporated in the interior, with curved edges, accent colors and geometric shapes featured in both the furnishings and decorative touches throughout.Basic L-shaped RCC House Plan
Our third option is a modern two-storey RCC home with a rectangular floor plan. This style of home is great for larger plots of land, and offers plenty of flexibility for customizing the living areas and sleeping quarters. Art Deco-style decoration requires more attention when used on larger dwellings like this one, because there needs to be more focus and unity throughout the design. Geometric wall treatments, curved furniture, and modern decorative elements provide an elegant look that still feels contemporary.Modern Two-storey Rectangular RCC Home
The fourth option on our list is an open-concept RCC cottage design. This style of home is great for smaller spaces, as the one-level layout helps create a more intimate living area. Art Deco details can be used to decorate the ceilings and walls, while modern corner furniture and accent pieces provide additional seating and storage areas. A large patio or sunroom can be added to open up the space further, bringing the outdoors in and making this a truly unique cottage.Open Concept RCC Cottage Design
The fifth option is a gable roof RCC house design. This style incorporates a steeply sloped roof that allows for natural light to enter the living space. The dramatic pitch of the roof can create a unique silhouette and provides plenty of height for soaring ceilings and other architectural features. Art Deco elements can be used to soften the rigid lines of the home’s exterior and add some warmth and character. Sleek rooflines, thick travertine-style stone claddings, and other decorative elements finish off this stylish house design.Gable Roof RCC House Design
A sixth option for those looking for a more rustic style is a two-storey RCC house plan. This style of house typically features an asymmetrical roofline with a sharp pitch and a large porch for relaxing and entertaining. The sky-high ceilings and natural light that enter through the windows create a sense of open space. Art Deco elements, such as large columns, warm wood tones, and geometric furniture and decor, can be used throughout the house to bring a unique touch to this rustic design.Rustic Two-storey RCC House Plan
For those looking for a more dramatic look, we present the simple three-level RCC house. This house design offers three distinct levels that provide plenty of room for activities and entertaining. Each floor is connected via a staircase, allowing for more privacy and a connection between the lower and upper living areas. Art Deco elements such as geometric wall treatments, bold geometric rugs, and sleek furniture can help make this the most luxe house on the block.Simple Three-Level RCC House
The eighth option on the list is a single-level flat roof RCC house. This style of home typically has a rectangular or square footprint, and is well-suited to smaller plots of land. The flat roof allows for plenty of natural light, while a spacious interior can add to the overall sense of openness. Art Deco elements such as bold colors, geometric shapes, and sleek lighting fixtures provide an updated look to this classic house design.Single-Level Flat Roof RCC House
Our ninth option is a contemporary RCC house design. This style of home typically features a two-level floor plan with large open living areas, plenty of natural lighting, and modern finishes. Art Deco elements can be added to this contemporary look to further accentuate the interiors, with bold colored accents, geometric shapes, and sleek furniture pieces providing an upscale look. Adding a rooftop terrace is also a great way to make the most of the design and bring the outdoors in.Contemporary RCC House Design
For those looking to invest in real estate, an open floor plan RCC duplex is an ideal option. This style of house has two units side by side, providing an income property or a rental house. Art Deco elements can also be used throughout the home to provide a unique look. Geometric ceiling treatments, warm wood tones, and bold colored accents can be used to bring a sense of sophistication and elegance, while still staying within the contemporary theme.Open Floor Plan RCC Duplex
Lastly, we present a traditional two-storey RCC house design. This style of house typically features two stories, with a large living space on the ground floor and an upper level containing bedrooms and bathrooms. Art Deco elements such as large triangular patterns, curved furniture, and brass and chrome accents can be used to create a unique look for this classic house design. Larger windows, a spacious porch, and a sloped roof also add to the overall look and feel of this timeless house.Traditional Two-Storey RCC House Design
Simple Rcc House Design
 Reinforced concrete construction (Rcc) house designs are known for their strong resistance to wear and tear over time. They are also advantageous for their excellent energy efficiency and long-term cost-effectiveness. And since there is no need to replace entire structures due to wear and tear, Rcc house designs are an excellent choice for homeowners looking for a sustainable form of building.
Reinforced concrete construction (Rcc) house designs are known for their strong resistance to wear and tear over time. They are also advantageous for their excellent energy efficiency and long-term cost-effectiveness. And since there is no need to replace entire structures due to wear and tear, Rcc house designs are an excellent choice for homeowners looking for a sustainable form of building.
Design Flexibility
 Design flexibility is a major advantage of Rcc-style homes. This type of construction can be customized to meet any needs or wants a homeowner may have. Rcc houses can be designed with an open plan or can be divided into multiple rooms, allowing for a design that works for your lifestyle. Additionally, Rcc-style homes can be built with multiple stories, allowing for extra space in small areas.
Design flexibility is a major advantage of Rcc-style homes. This type of construction can be customized to meet any needs or wants a homeowner may have. Rcc houses can be designed with an open plan or can be divided into multiple rooms, allowing for a design that works for your lifestyle. Additionally, Rcc-style homes can be built with multiple stories, allowing for extra space in small areas.
Low-Maintenance
 Rcc house designs are known for their low-maintenance requirements. As the concrete structure is resistant to wear and tear, there is no need to replace entire sections of the house due to erosion or other damages. Additionally, the long-term costs associated with Rcc houses are lower than other materials since there is no need for frequent repairs.
Rcc house designs are known for their low-maintenance requirements. As the concrete structure is resistant to wear and tear, there is no need to replace entire sections of the house due to erosion or other damages. Additionally, the long-term costs associated with Rcc houses are lower than other materials since there is no need for frequent repairs.
Energy Efficiency
 Rcc houses can also be designed to be energy efficient. Due to its insulation properties, Rcc helps protect the home from the elements while also keeping the interior cooler in the summer and warmer in the winter. Furthermore, walls constructed with Rcc help prevent air leakage, enhancing the home’s overall energy efficiency. This type of construction is also highly water-resistant, helping ensure a long-lasting, comfortable home.
Rcc houses can also be designed to be energy efficient. Due to its insulation properties, Rcc helps protect the home from the elements while also keeping the interior cooler in the summer and warmer in the winter. Furthermore, walls constructed with Rcc help prevent air leakage, enhancing the home’s overall energy efficiency. This type of construction is also highly water-resistant, helping ensure a long-lasting, comfortable home.































































































