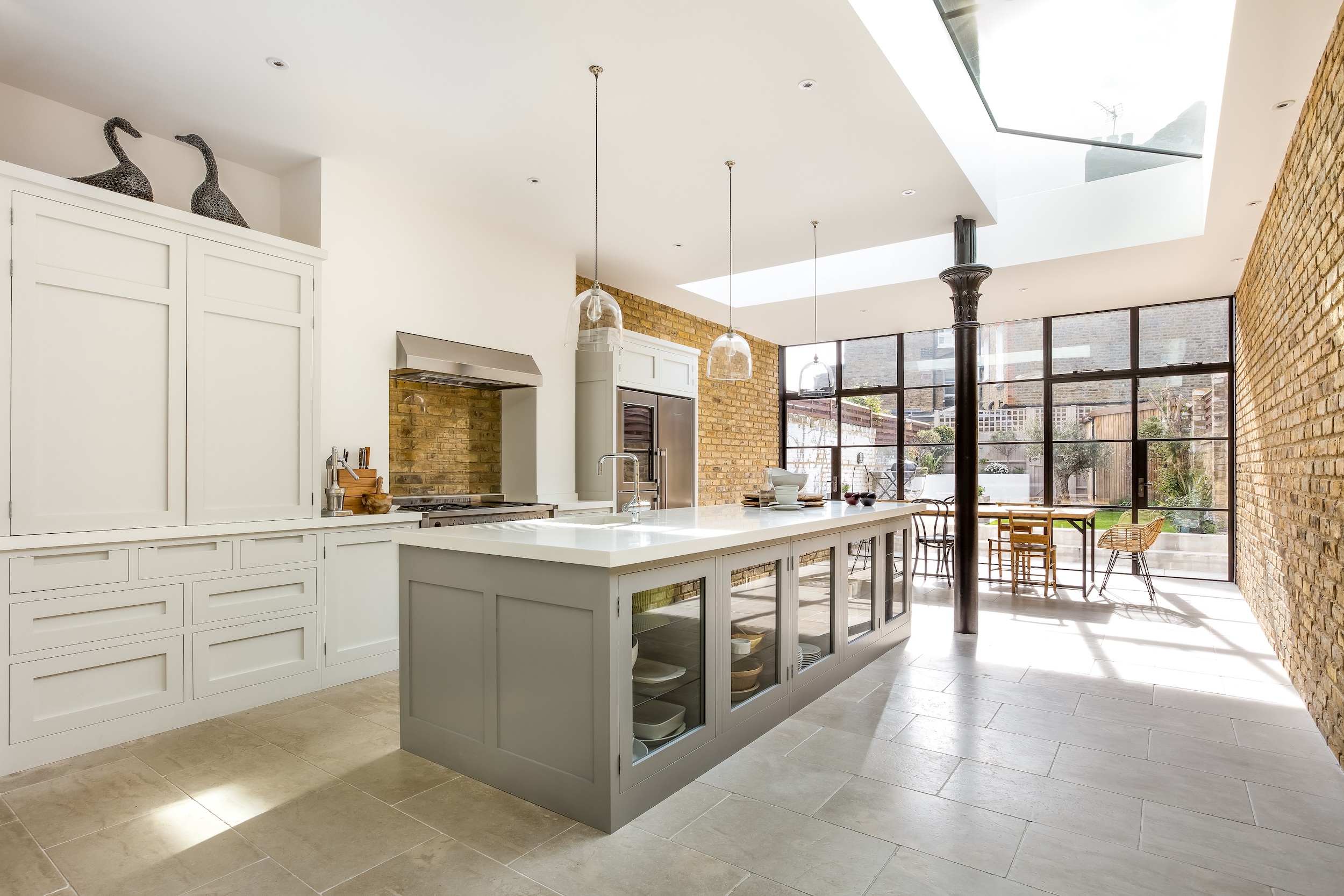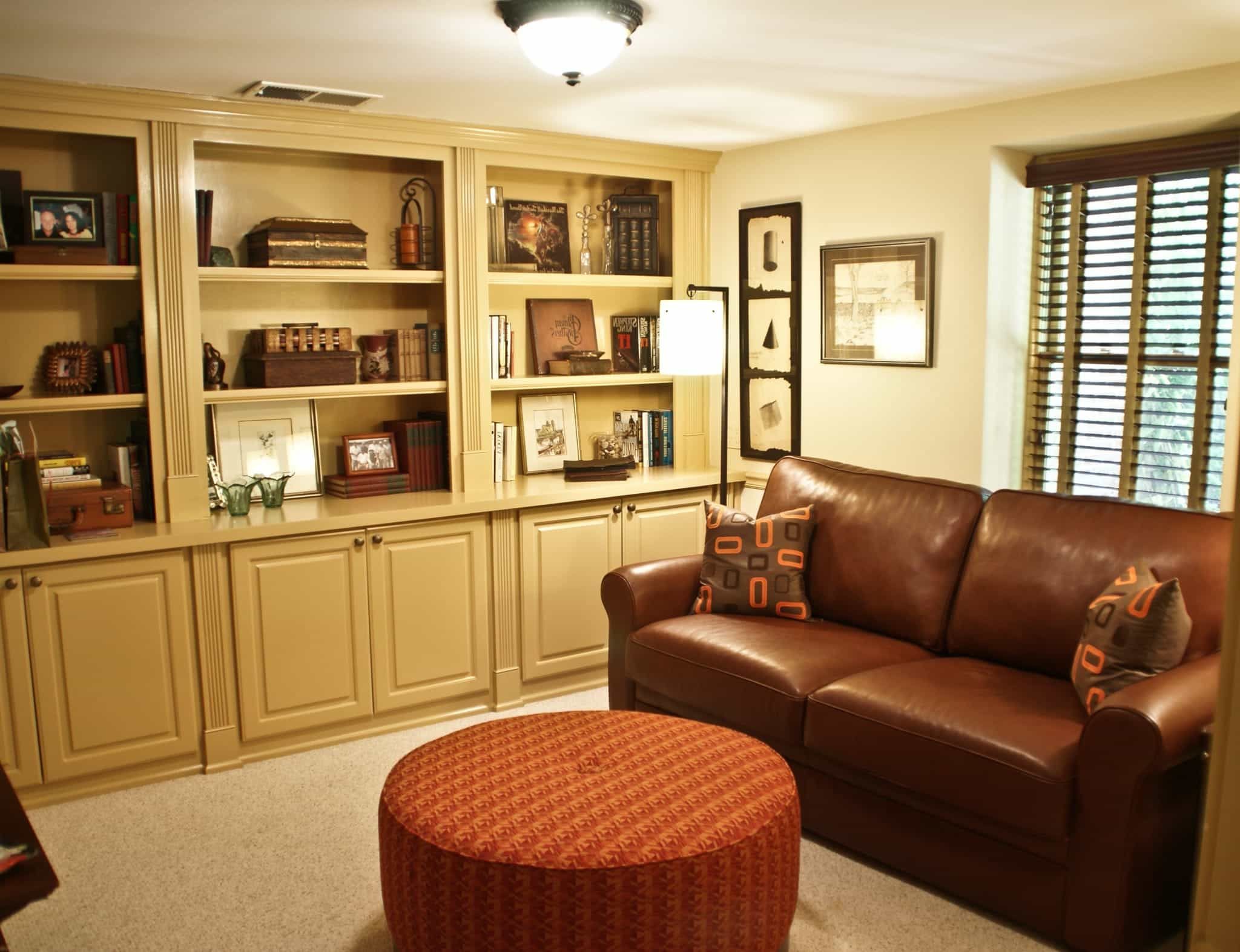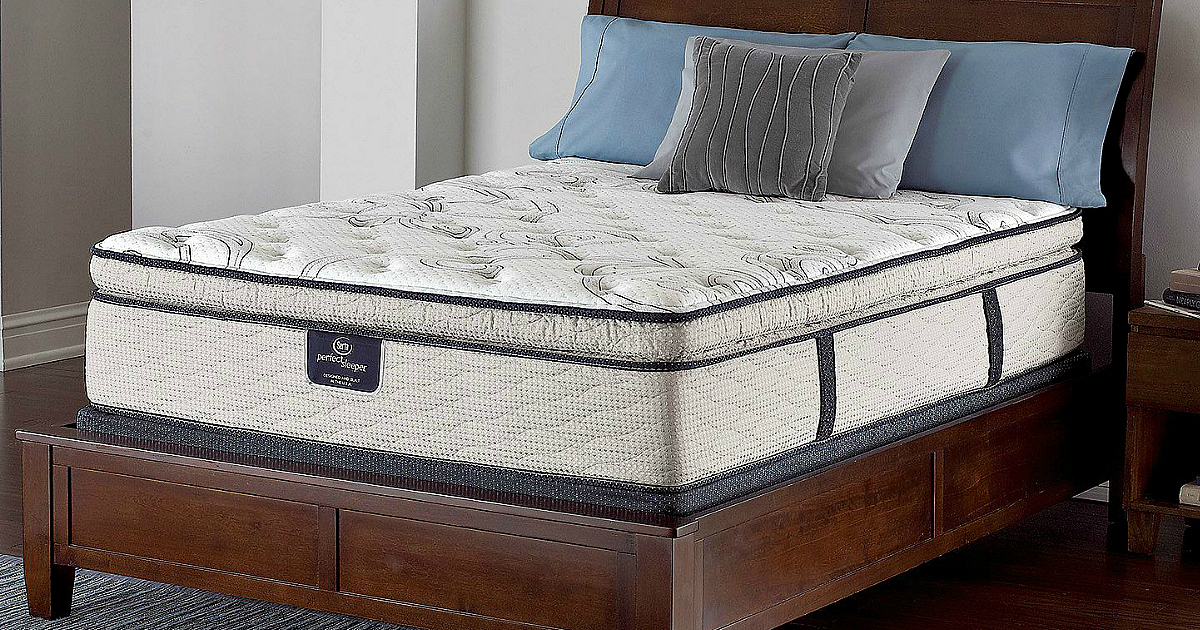An open plan kitchen is a popular design choice for many homeowners in South Africa. It combines the kitchen, dining area, and living space into one open and seamless layout. This not only creates a more social and inviting atmosphere, but it also maximizes space and allows for easier flow and movement. If you're considering an open plan kitchen for your home, here are 10 design ideas to inspire you.Open Plan Kitchen Design Ideas
For those with limited space, an open plan kitchen can be a great solution. By removing walls and barriers, the kitchen can feel more spacious and open. To make the most of a small open plan kitchen, consider incorporating built-in storage, using light colors, and adding reflective surfaces to create the illusion of more space. Small kitchen design can be challenging, but with the right layout and design choices, it can become a functional and stylish space.Open Plan Kitchen Designs for Small Kitchens
An island is a versatile and practical addition to any open plan kitchen. It can serve as extra storage, a prep area, or a casual dining spot. When designing an open plan kitchen with an island, consider the size and shape of the island, as well as the materials and finishes. An island kitchen design can also act as a focal point in the room, so choose a design that complements the overall style of your home.Open Plan Kitchen Designs with Island
Modern homes often feature open plan layouts, and the kitchen is no exception. A modern open plan kitchen will usually have sleek and minimalist design elements, with a focus on functionality and efficiency. Think clean lines, minimal clutter, and the use of modern materials such as concrete, glass, and metal. To add warmth and character, consider incorporating natural elements like wood or stone.Open Plan Kitchen Designs for Modern Homes
The farmhouse style has become increasingly popular in South Africa, and an open plan kitchen is the perfect setting for this charming and rustic look. To achieve a farmhouse open plan kitchen, incorporate natural materials like wood and stone, as well as vintage-inspired elements like a farmhouse sink and open shelving. Add in some cozy seating and warm lighting to create a welcoming and homely atmosphere.Open Plan Kitchen Designs for Farmhouse Style
For those with a more traditional home, an open plan kitchen can still be a viable option. A traditional open plan kitchen can incorporate classic design elements such as ornate cabinetry, decorative hardware, and warm color schemes. To create a seamless transition between the kitchen and living space, consider using similar design elements and finishes throughout the open plan area.Open Plan Kitchen Designs for Traditional Homes
A contemporary home calls for a sleek and modern open plan kitchen design. This style often features clean lines, minimal clutter, and a monochromatic color palette. To add interest and texture, consider incorporating different materials and textures, such as a mix of wood and metal or matte and glossy surfaces. The key is to keep the design simple and streamlined.Open Plan Kitchen Designs for Contemporary Homes
A beach house is all about laid-back and relaxed living, and an open plan kitchen is the perfect fit for this lifestyle. Beach house open plan kitchens often feature light and airy color schemes, with natural materials like wood and wicker. Consider adding in some coastal-inspired elements, such as a nautical color palette, beachy textures, and tropical plants, to create a beachy vibe.Open Plan Kitchen Designs for Beach Houses
Urban apartments often have limited space, making an open plan kitchen a practical and stylish choice. To make the most of a small urban apartment, consider incorporating built-in storage, using light colors, and adding multifunctional furniture. A small apartment open plan kitchen can be just as functional and stylish as a larger space, with the right design choices.Open Plan Kitchen Designs for Urban Apartments
An open plan kitchen can extend beyond the walls of your home and into your outdoor living space. This is a great option for those who love to entertain or enjoy cooking and dining al fresco. Consider incorporating a patio open plan kitchen with a built-in grill, sink, and outdoor dining area. This will create a seamless flow between your indoor and outdoor living spaces, perfect for those warm South African summers.Open Plan Kitchen Designs for Outdoor Living Spaces
The Benefits of Open Plan Kitchen Design in South Africa
 Open plan kitchen design has become increasingly popular in recent years, especially in South Africa. This design trend breaks down the traditional barriers between the kitchen and the rest of the house, creating a more fluid and connected living space. Not only does it improve the functionality of the kitchen, but it also adds a touch of modernity and style to any home. Here are some of the benefits of open plan kitchen design in South Africa.
Open plan kitchen design has become increasingly popular in recent years, especially in South Africa. This design trend breaks down the traditional barriers between the kitchen and the rest of the house, creating a more fluid and connected living space. Not only does it improve the functionality of the kitchen, but it also adds a touch of modernity and style to any home. Here are some of the benefits of open plan kitchen design in South Africa.
Maximizing Space
 In a country like South Africa where homes are often smaller, open plan kitchen design can be a lifesaver. By removing walls and doors, the kitchen can seamlessly blend into the living and dining areas, creating a more spacious and open living space. This is especially beneficial for smaller homes or apartments where every square meter counts. With an open plan kitchen, you can make the most of the available space and create a more airy and spacious atmosphere.
In a country like South Africa where homes are often smaller, open plan kitchen design can be a lifesaver. By removing walls and doors, the kitchen can seamlessly blend into the living and dining areas, creating a more spacious and open living space. This is especially beneficial for smaller homes or apartments where every square meter counts. With an open plan kitchen, you can make the most of the available space and create a more airy and spacious atmosphere.
Socializing and Entertaining
 Gone are the days of the isolated and closed-off kitchen. With open plan design, the kitchen becomes the heart of the home, where family and friends can gather and socialize while meals are being prepared. This is particularly ideal for South African culture, where socializing and entertaining are an important part of daily life. With an open plan kitchen, the cook is no longer isolated from the rest of the house, but can still be a part of the conversation and entertainment.
Gone are the days of the isolated and closed-off kitchen. With open plan design, the kitchen becomes the heart of the home, where family and friends can gather and socialize while meals are being prepared. This is particularly ideal for South African culture, where socializing and entertaining are an important part of daily life. With an open plan kitchen, the cook is no longer isolated from the rest of the house, but can still be a part of the conversation and entertainment.
Natural Light and Ventilation
 Another major advantage of open plan kitchen design is the influx of natural light and ventilation it provides. With fewer walls and doors, natural light can flow freely throughout the house, making the space feel brighter and more inviting. This also allows for better ventilation, which is especially important in South Africa's warm climate. A well-ventilated kitchen can help eliminate cooking odors and keep the space cool and comfortable.
Another major advantage of open plan kitchen design is the influx of natural light and ventilation it provides. With fewer walls and doors, natural light can flow freely throughout the house, making the space feel brighter and more inviting. This also allows for better ventilation, which is especially important in South Africa's warm climate. A well-ventilated kitchen can help eliminate cooking odors and keep the space cool and comfortable.
Flexibility and Versatility
 One of the great things about open plan kitchen design is its flexibility and versatility. With an open floor plan, you have the freedom to arrange and decorate the space in a way that suits your lifestyle and needs. You can easily add or remove furniture, change the layout, or even incorporate different zones for cooking, dining, and lounging. This allows you to create a kitchen that is tailored to your specific preferences and needs.
In conclusion, open plan kitchen design in South Africa offers a multitude of benefits, from maximizing space and promoting social interaction to bringing in natural light and providing flexibility and versatility. If you are considering a kitchen renovation or building a new home in South Africa, open plan design is definitely worth considering. It not only adds value to your home, but also creates a modern and functional living space that you and your family will love.
One of the great things about open plan kitchen design is its flexibility and versatility. With an open floor plan, you have the freedom to arrange and decorate the space in a way that suits your lifestyle and needs. You can easily add or remove furniture, change the layout, or even incorporate different zones for cooking, dining, and lounging. This allows you to create a kitchen that is tailored to your specific preferences and needs.
In conclusion, open plan kitchen design in South Africa offers a multitude of benefits, from maximizing space and promoting social interaction to bringing in natural light and providing flexibility and versatility. If you are considering a kitchen renovation or building a new home in South Africa, open plan design is definitely worth considering. It not only adds value to your home, but also creates a modern and functional living space that you and your family will love.

















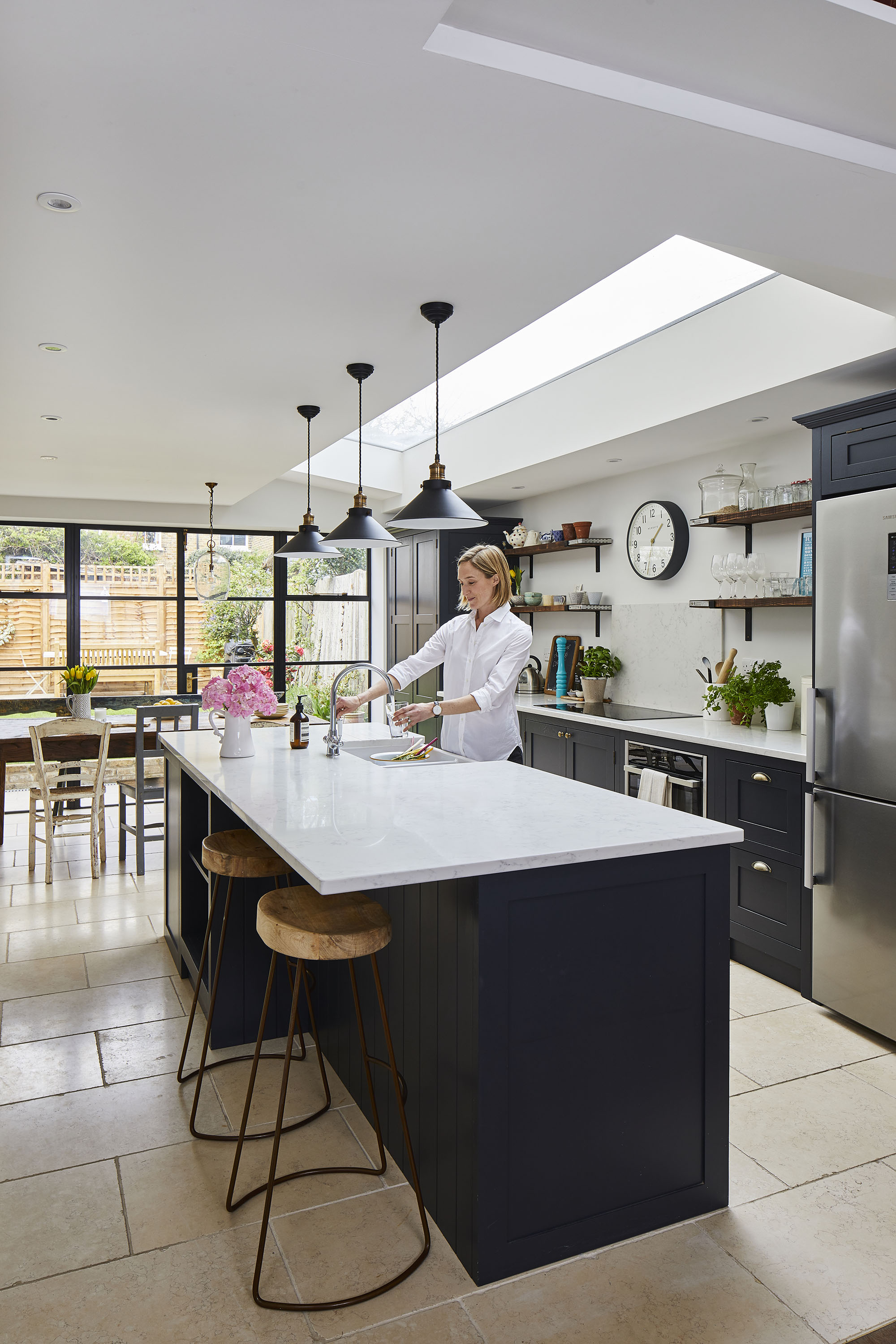










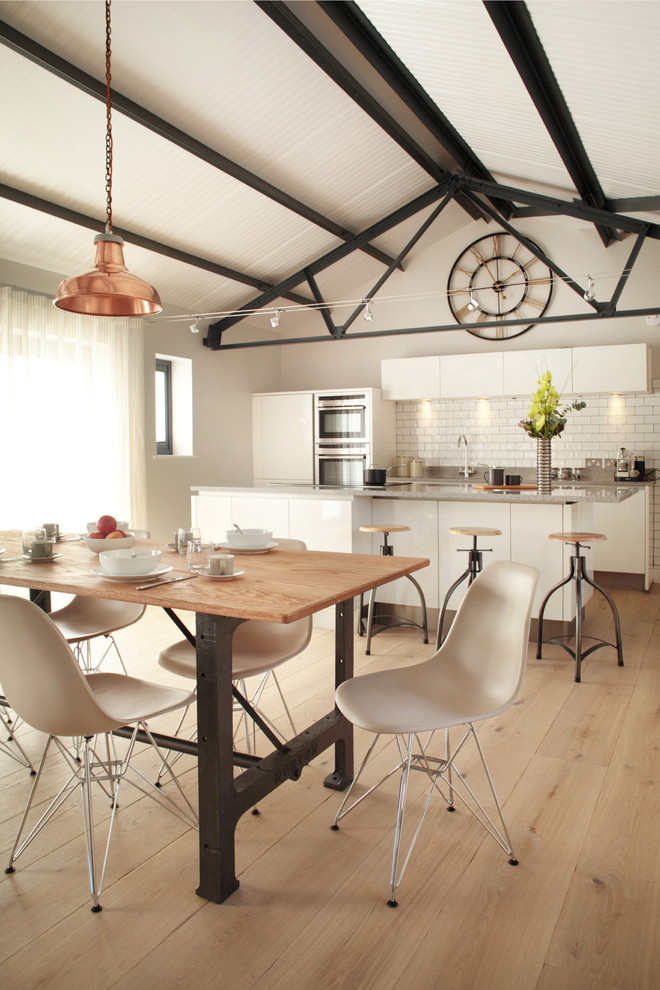






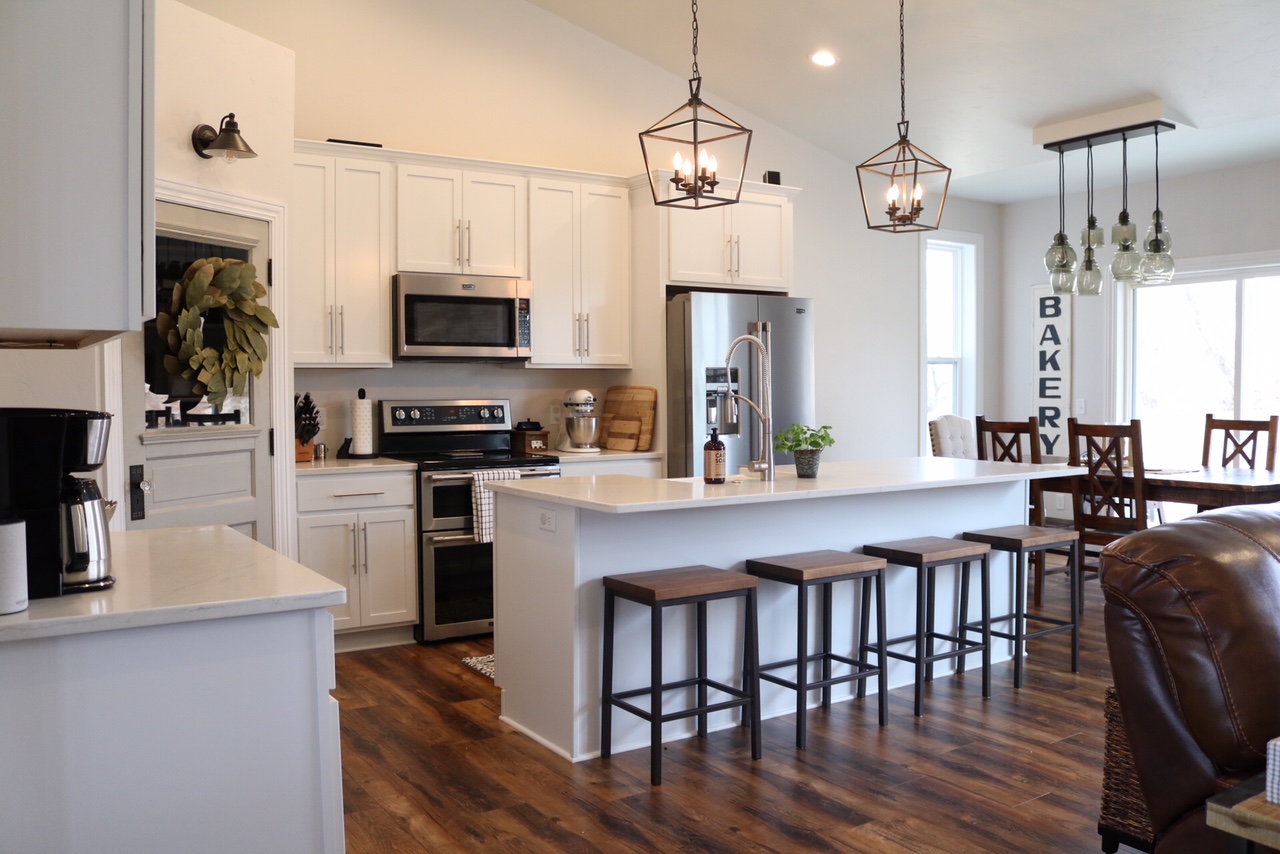
:max_bytes(150000):strip_icc()/ScreenShot2020-10-15at6.42.11PM-e762bbde32e94c54b3c04638f687f81d.png)





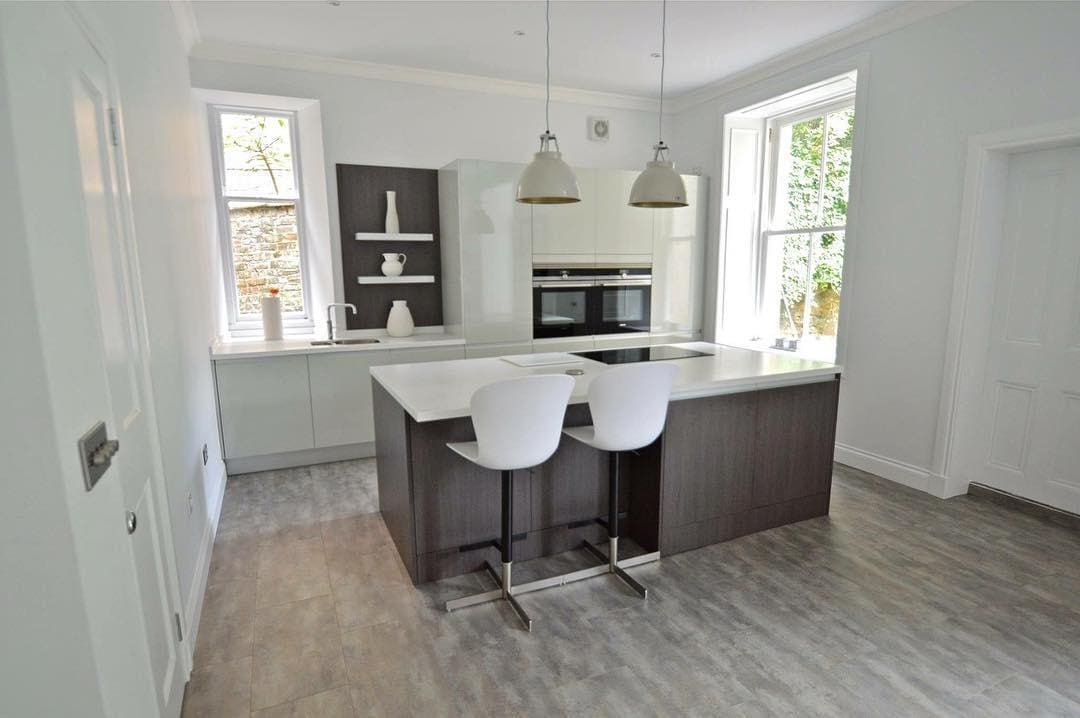





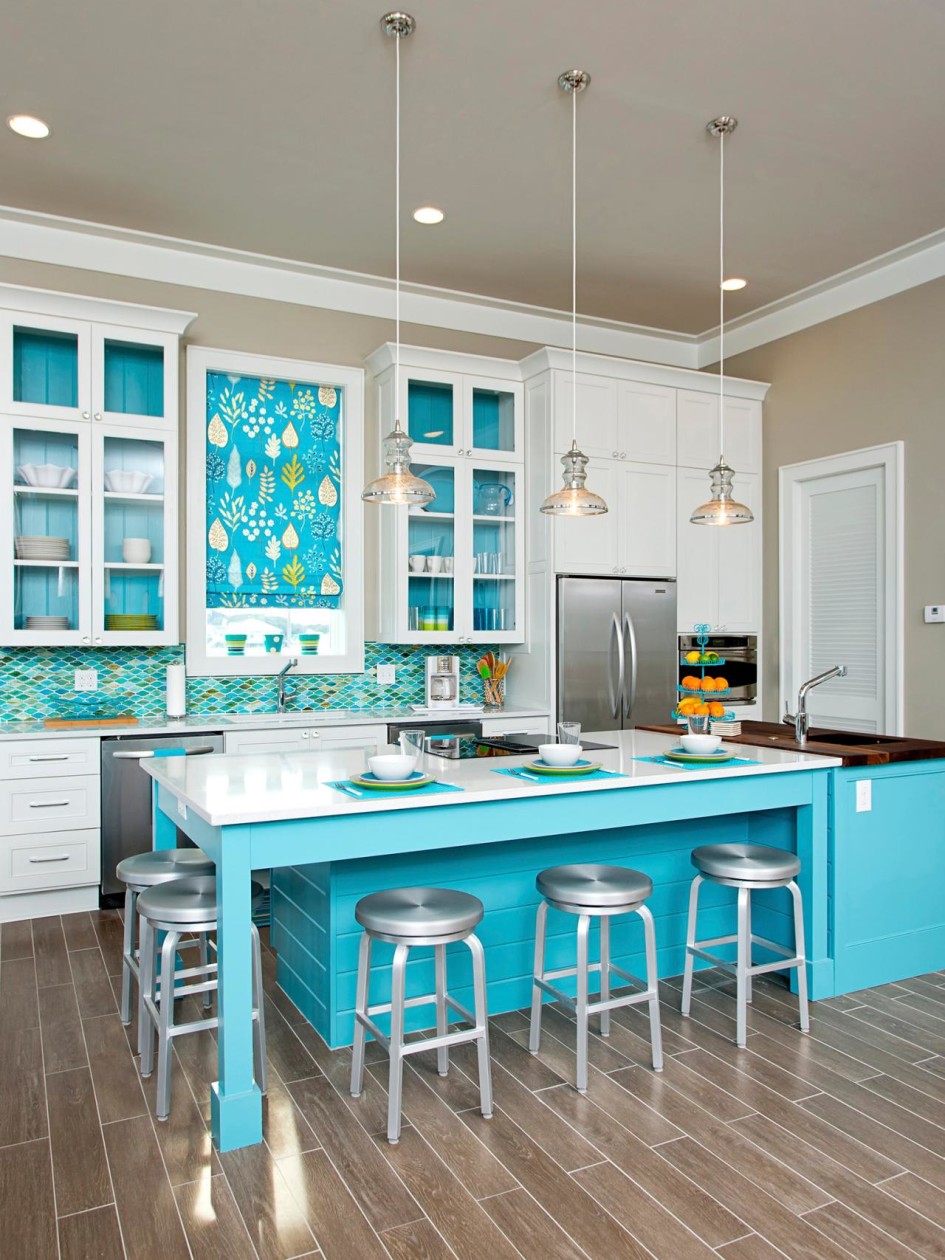


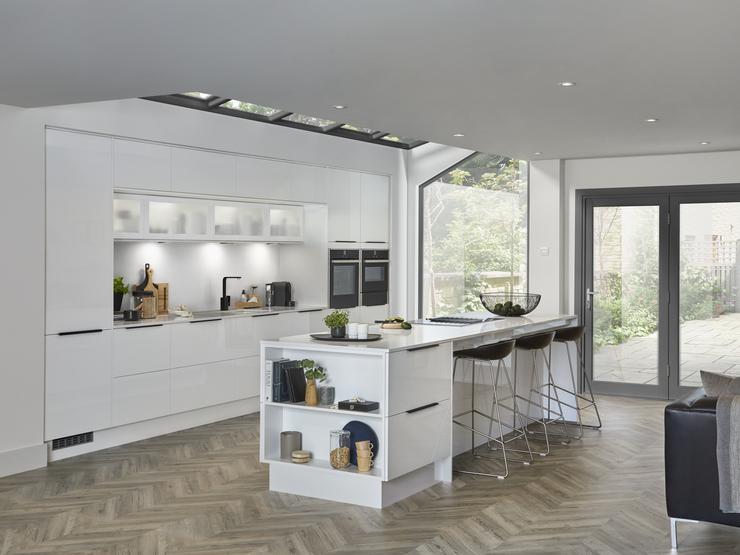

:max_bytes(150000):strip_icc()/af1be3_9960f559a12d41e0a169edadf5a766e7mv2-6888abb774c746bd9eac91e05c0d5355.jpg)
