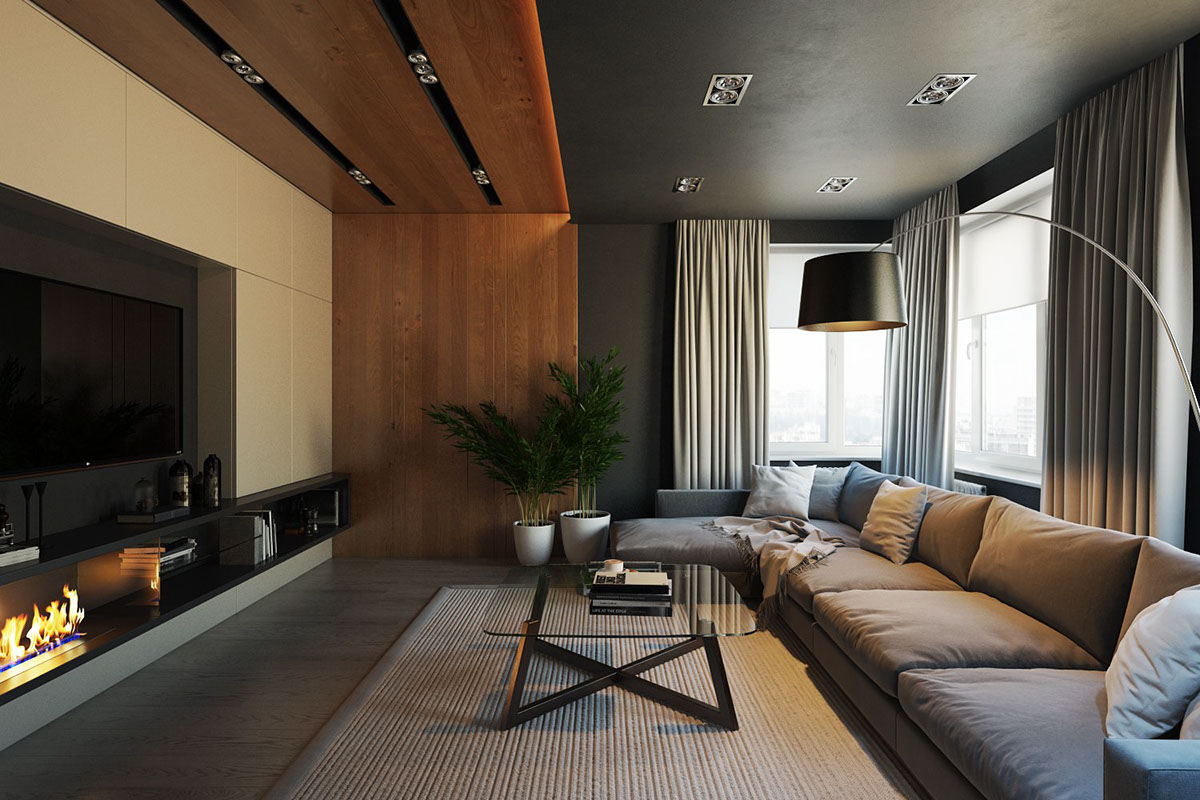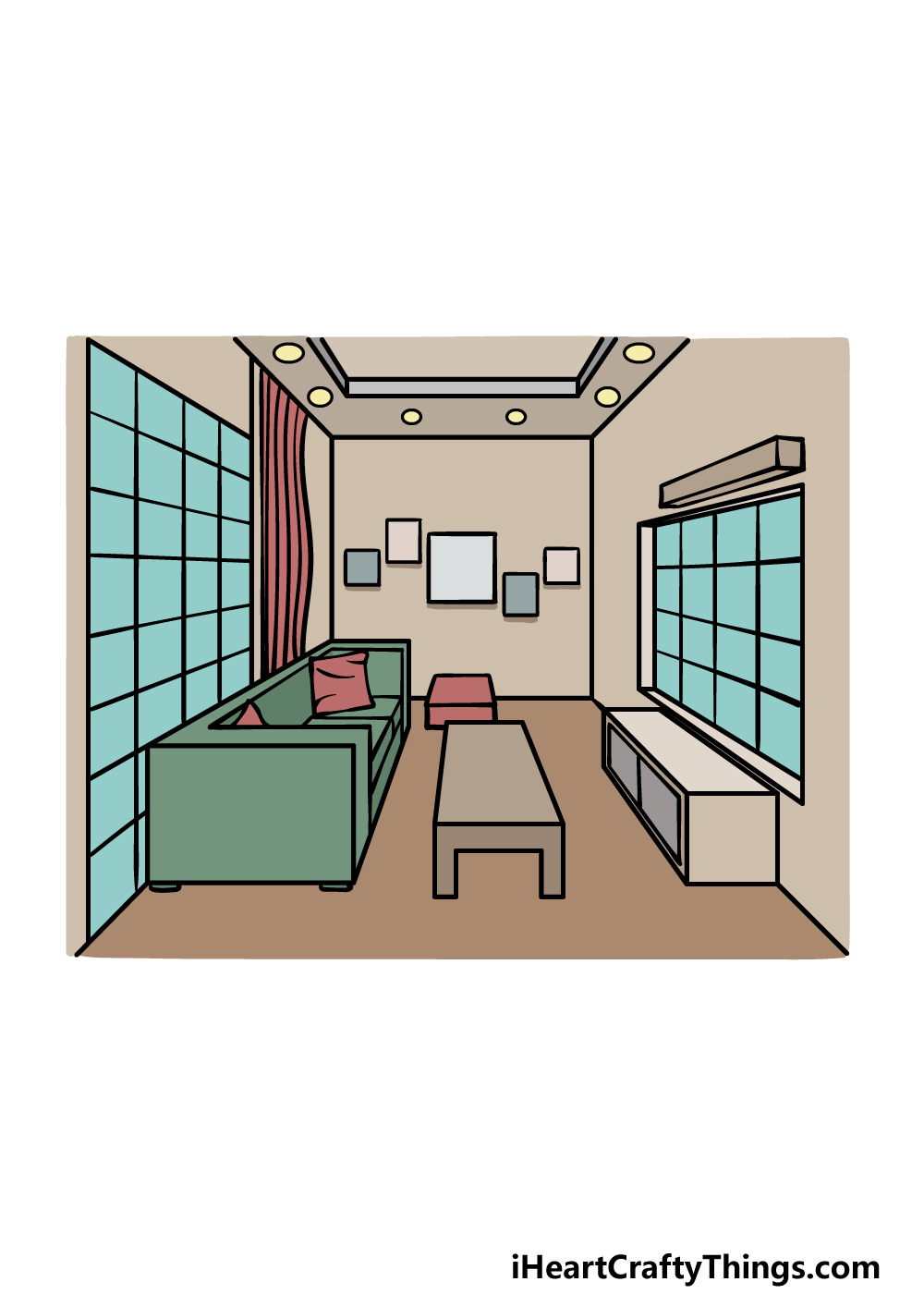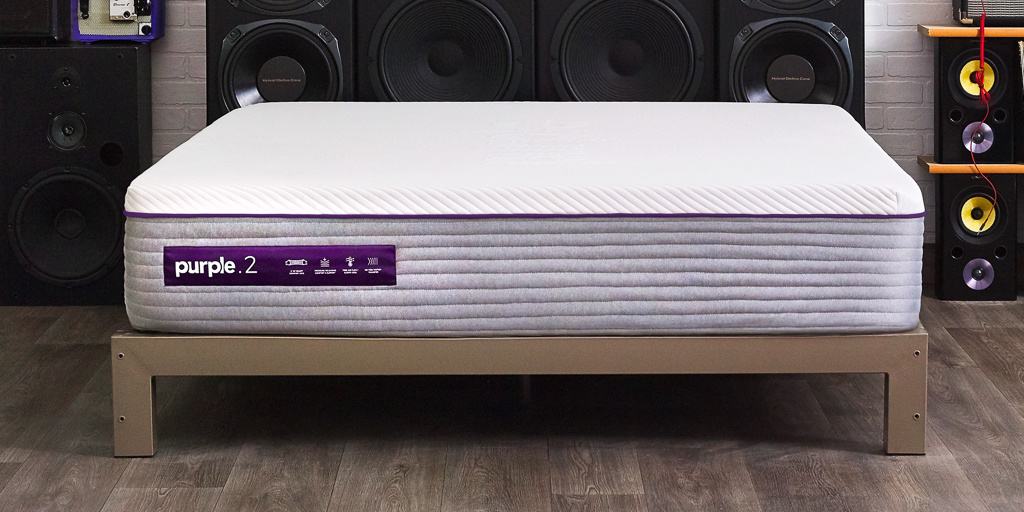In interior design, a living room perspective drawing is a crucial tool for visualizing and communicating design ideas. These drawings, also known as 3D renderings, provide a realistic representation of how a living room will look once it is completed. They allow designers and clients to see the space from different angles and make adjustments before any construction begins. Creating a living room perspective drawing involves using specialized software to create a three-dimensional model of the room. This model is then viewed from different viewpoints, and the details such as furniture, colors, and lighting are added to give a realistic representation of the space. The result is a highly detailed and accurate illustration of the living room design. When presenting a living room perspective drawing to a client, it allows them to experience the design in a way that traditional 2D drawings cannot. They can see how the room will look from their point of view and get a better understanding of the design concept. This helps to eliminate any potential misunderstandings and ensures that the client is happy with the final design.Living Room Perspective Drawing
In addition to digital renderings, many designers also use living room perspective sketches to communicate their ideas. These hand-drawn sketches are a quick and effective way to convey the overall design concept to clients. They are not as detailed as a 3D rendering, but they provide a more artistic and personal touch. Creating a living room perspective sketch requires a skilled hand and a good understanding of perspective principles. The artist must be able to accurately depict the size and scale of objects in the room to create a realistic representation. These sketches can be done in black and white or with colored pencils, depending on the desired effect. While a living room perspective sketch may not provide the same level of detail as a digital rendering, it can be a valuable tool in the design process. It allows clients to see the initial concept and provide feedback, making it a vital step in the design development process.Living Room Perspective Sketch
When designing a living room, creating a perspective drawing is an essential step in the process. It allows designers to visualize and refine their ideas before bringing them to life. A living room perspective design offers a comprehensive view of the space, including furniture placement, lighting, and color scheme. With the help of a living room perspective drawing, designers can experiment with different design elements and layouts to find the perfect balance for the room. They can also make adjustments and modifications based on client feedback to ensure that the final design meets their expectations. Furthermore, a living room perspective design also serves as a valuable tool for contractors and builders. It provides them with a clear understanding of the design and helps to avoid any potential miscommunication during the construction process.Living Room Perspective Design
A living room perspective rendering is a highly detailed and realistic representation of a living room design. It is created using specialized software that allows designers to add textures, lighting, and other details to the 3D model of the room. The result is a visually stunning and accurate representation of the final design. One of the main advantages of using a living room perspective rendering is that it allows designers to experiment with different design elements and see how they will look in the space. This helps to save time and money by avoiding potential design mistakes. It also allows clients to see the end result before any construction work begins. Moreover, living room perspective renderings are an excellent marketing tool for designers. They can use them to showcase their design skills and attract potential clients. The realistic and visually appealing nature of these renderings makes them a powerful selling point for any design project.Living Room Perspective Rendering
A living room perspective illustration is a hand-drawn or digitally created image that provides a visual representation of the living room design. While it may not be as detailed as a rendering, it offers a more artistic and personal touch to the design process. Living room perspective illustrations are often used to convey the initial design concept to clients. They are a quick and effective way to communicate the overall look and feel of the room. These illustrations can also be used to create mood boards and inspiration boards, providing clients with a comprehensive understanding of the design direction. Additionally, living room perspective illustrations can also be used as a decorative element in the final design. They can be framed and hung on the wall, adding a unique and personal touch to the space.Living Room Perspective Illustration
Visualization plays a significant role in the design process, and a living room perspective visualization is a powerful tool to help designers and clients see the final result. It allows them to see the room from different angles and get a better understanding of how the space will look and feel. Using advanced software, designers can create a virtual living room that looks and feels like the real thing. Clients can walk through the space and experience it in a way that traditional 2D drawings cannot provide. This helps to ensure that everyone is on the same page and eliminates any potential misunderstandings. Furthermore, living room perspective visualizations can also be used to experiment with different design options and make changes in real-time. This allows for a more efficient and collaborative design process, resulting in a final design that meets the client's expectations.Living Room Perspective Visualization
For a more traditional and artistic approach, some designers may choose to create a living room perspective painting. These paintings are hand-drawn or painted and offer a unique and personal touch to the design process. Creating a living room perspective painting requires a skilled hand and a good understanding of perspective principles. The artist must be able to accurately depict the size and scale of objects in the room to create a realistic representation. These paintings can be done in various mediums, such as watercolor, oil, or acrylic. While a living room perspective painting may not provide the same level of detail as a rendering, it can be a valuable tool in the design process. It allows clients to see the initial concept and provide feedback, making it a vital step in the design development process.Living Room Perspective Painting
Living room perspective art encompasses all forms of visual representation of a living room design, including drawings, sketches, renderings, illustrations, visualizations, and paintings. This art serves as a vital tool for designers to communicate their ideas and for clients to experience and visualize the final design. Living room perspective art is not only functional but also adds a decorative element to the design. It can be framed and displayed in the living room, adding a personal touch to the space. Moreover, it serves as a reminder of the design process and the collaboration between the designer and client. Additionally, living room perspective art can also be used to inspire and spark ideas for future design projects. It allows designers to showcase their skills and creativity, making it a valuable asset in their portfolio.Living Room Perspective Art
A living room perspective drawing is an essential tool for interior designers to create and present their design ideas. It allows them to visualize and refine their designs before bringing them to life. The result is a living room that not only looks beautiful but also functions well and meets the client's needs and preferences. With the help of a living room perspective drawing, interior designers can experiment with different design elements, such as furniture placement, lighting, and color scheme, to create a harmonious and cohesive space. They can also make adjustments and modifications based on client feedback to ensure that the final design meets their expectations. Furthermore, a living room perspective drawing also serves as a valuable tool for contractors and builders. It provides them with a clear understanding of the design and helps to avoid any potential miscommunication during the construction process.Living Room Perspective Interior Design
In addition to interior design, living room perspective drawings are also used in architecture to create and present building designs. These architectural drawings provide a detailed and realistic representation of how the living room will look within the overall structure of the building. Using specialized software, architects can create a 3D model of the building and add details such as furniture, lighting, and textures to create a living room perspective drawing. This allows them to see how the living room will fit and function within the larger space, ensuring that the design is both aesthetically pleasing and functional. Moreover, living room perspective architectural drawings also serve as a valuable tool for contractors, builders, and engineers. It provides them with a clear understanding of the design and helps to avoid any potential miscommunication during the construction process.Living Room Perspective Architectural Drawing
The Importance of a Well-Designed Living Room
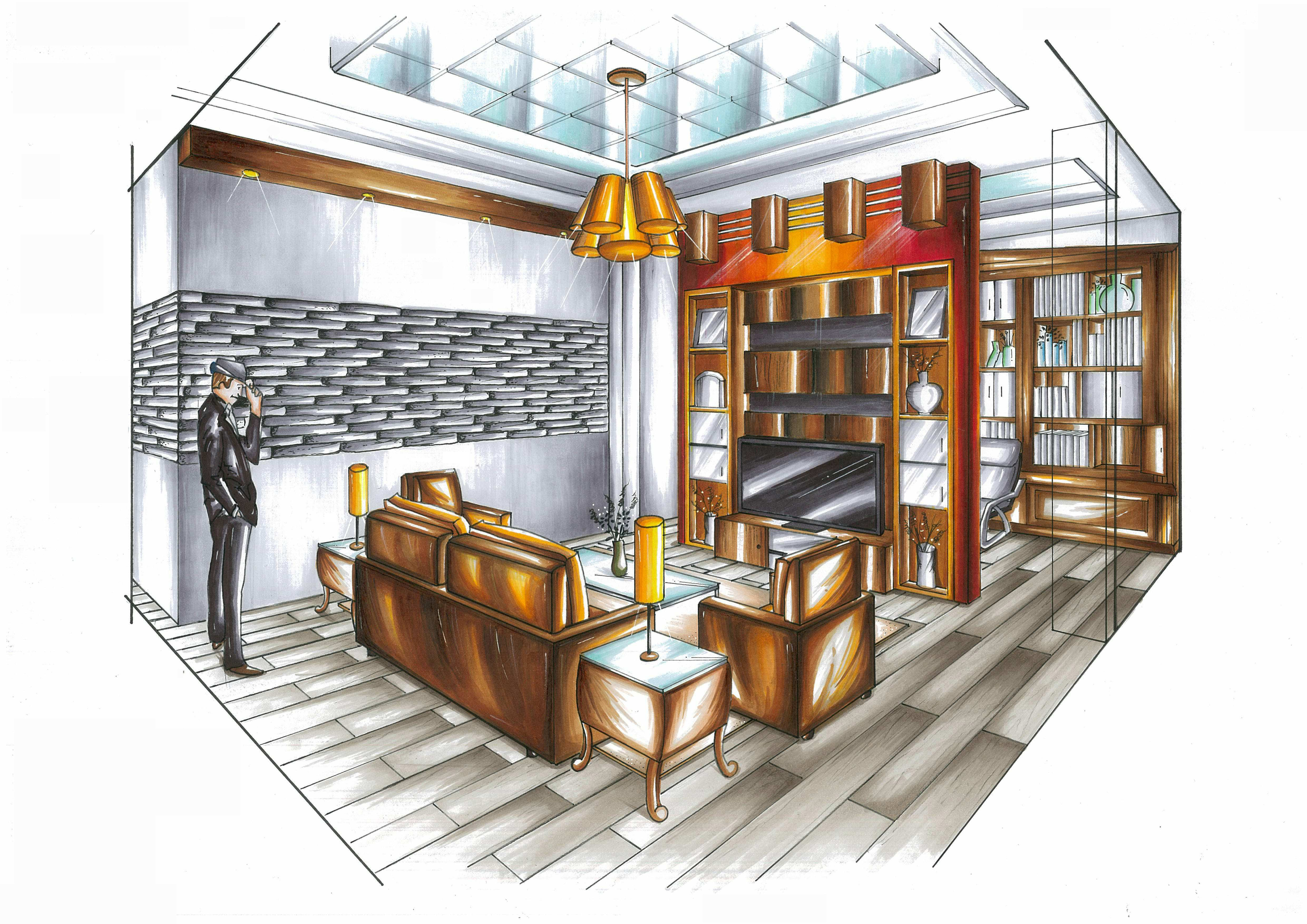
Creating a Welcoming Space
 The living room is often considered the heart of a home. It is where family and friends gather to relax and spend quality time together. As the main gathering space, the design of the living room is crucial in creating a welcoming and comfortable atmosphere. A well-designed living room can make a lasting impression on guests and also provide a sense of warmth and comfort for the homeowners.
The living room is often considered the heart of a home. It is where family and friends gather to relax and spend quality time together. As the main gathering space, the design of the living room is crucial in creating a welcoming and comfortable atmosphere. A well-designed living room can make a lasting impression on guests and also provide a sense of warmth and comfort for the homeowners.
Enhancing Functionality
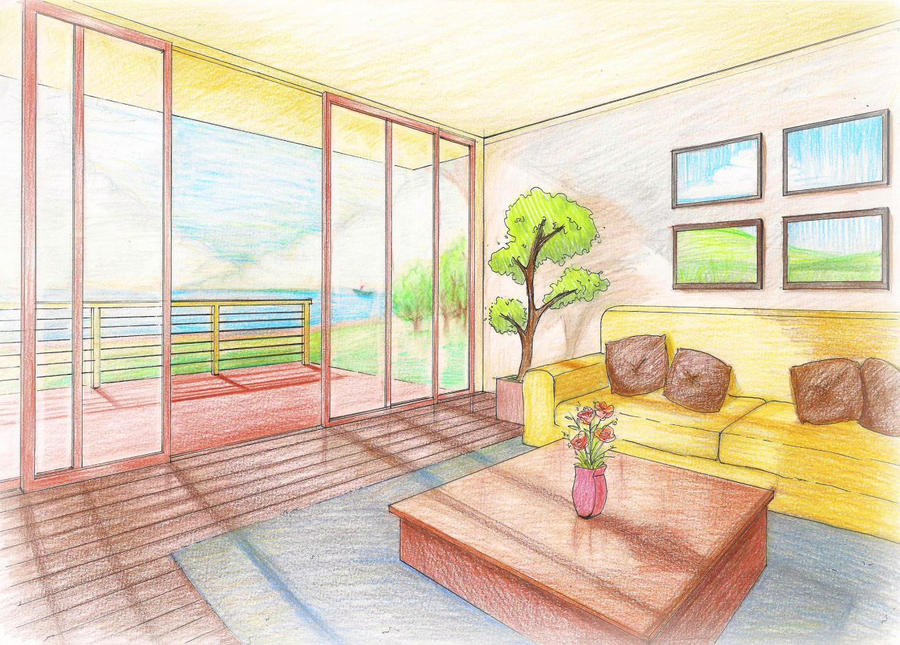 A well-designed living room not only looks aesthetically pleasing but also serves a practical purpose. The layout and design of the room can greatly impact its functionality. For example, incorporating built-in storage solutions can help declutter the space and make it more organized. The placement of furniture and lighting can also play a role in improving the room's functionality.
A well-designed living room not only looks aesthetically pleasing but also serves a practical purpose. The layout and design of the room can greatly impact its functionality. For example, incorporating built-in storage solutions can help declutter the space and make it more organized. The placement of furniture and lighting can also play a role in improving the room's functionality.
Showcasing Personal Style
 The living room is often the first room that guests see when entering a home, making it a great opportunity to showcase personal style and taste. From choosing the right color scheme to incorporating unique decor pieces, the living room can be a reflection of the homeowner's personality. A well-designed living room can also create a sense of pride and satisfaction for the homeowner, making it a space they can truly call their own.
The living room is often the first room that guests see when entering a home, making it a great opportunity to showcase personal style and taste. From choosing the right color scheme to incorporating unique decor pieces, the living room can be a reflection of the homeowner's personality. A well-designed living room can also create a sense of pride and satisfaction for the homeowner, making it a space they can truly call their own.
Inspiring Creativity
 A well-designed living room can also inspire creativity and relaxation. By incorporating elements such as natural light, comfortable seating, and inspiring decor, the living room can become a space for relaxation and creative thinking. This is especially important in today's fast-paced world, where having a designated space for unwinding and de-stressing is essential for overall well-being.
A well-designed living room can also inspire creativity and relaxation. By incorporating elements such as natural light, comfortable seating, and inspiring decor, the living room can become a space for relaxation and creative thinking. This is especially important in today's fast-paced world, where having a designated space for unwinding and de-stressing is essential for overall well-being.
In conclusion, a well-designed living room is an integral part of a well-designed home. It not only serves as a gathering space for family and friends but also enhances functionality, showcases personal style, and inspires creativity. By paying attention to the design and layout of the living room, homeowners can create a space that is both visually appealing and functional for their everyday needs. So, take the time to design your living room in perspective, and you'll be amazed at the positive impact it can have on your overall living experience.
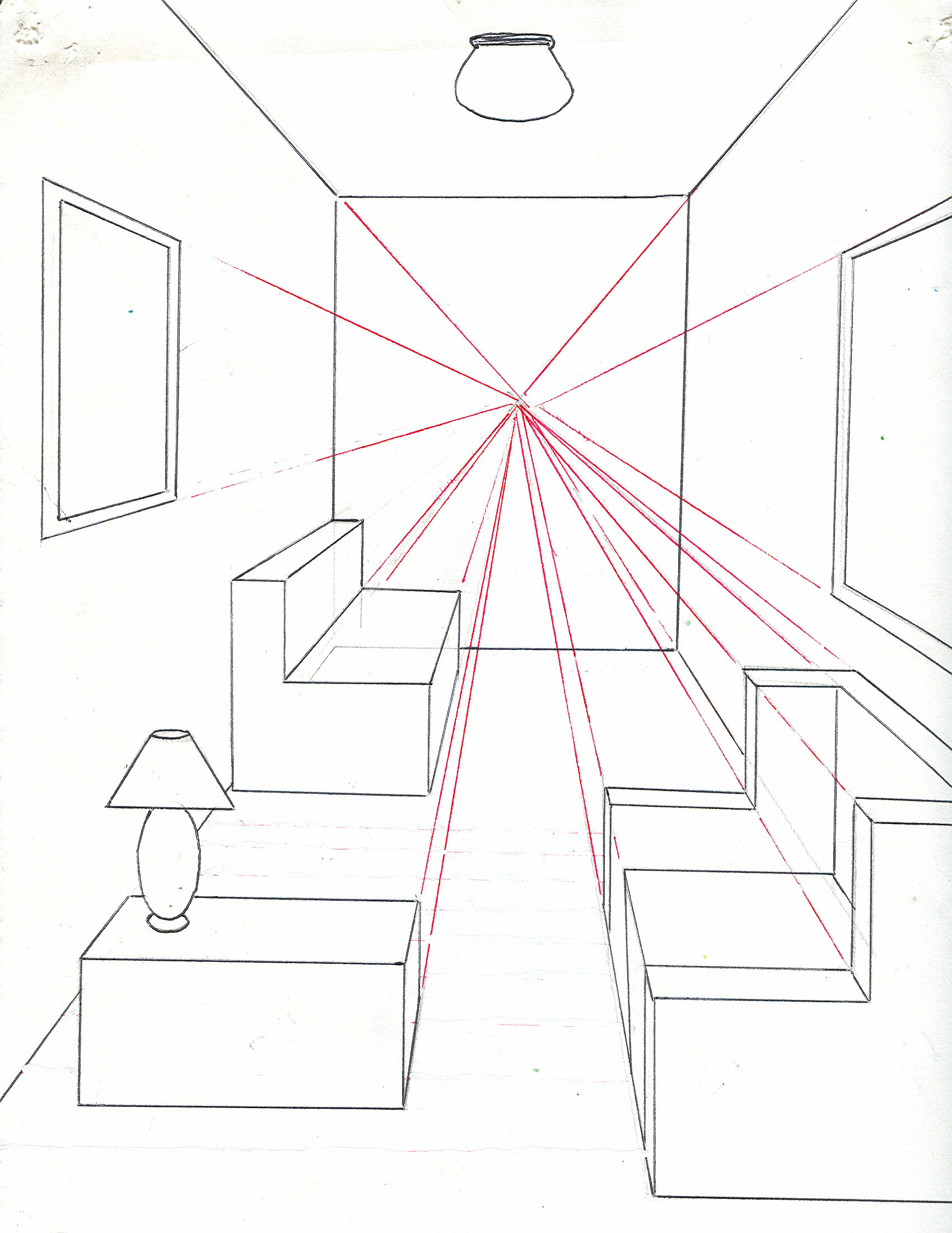



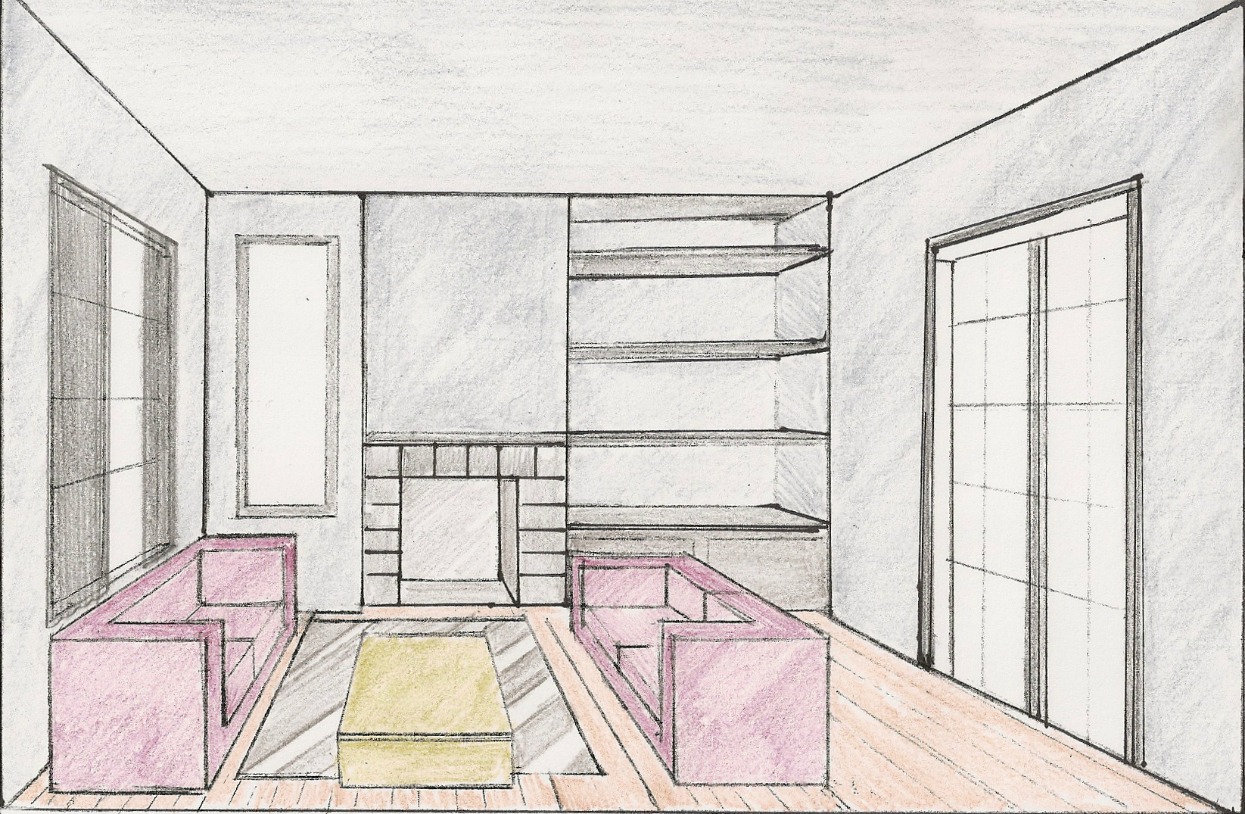






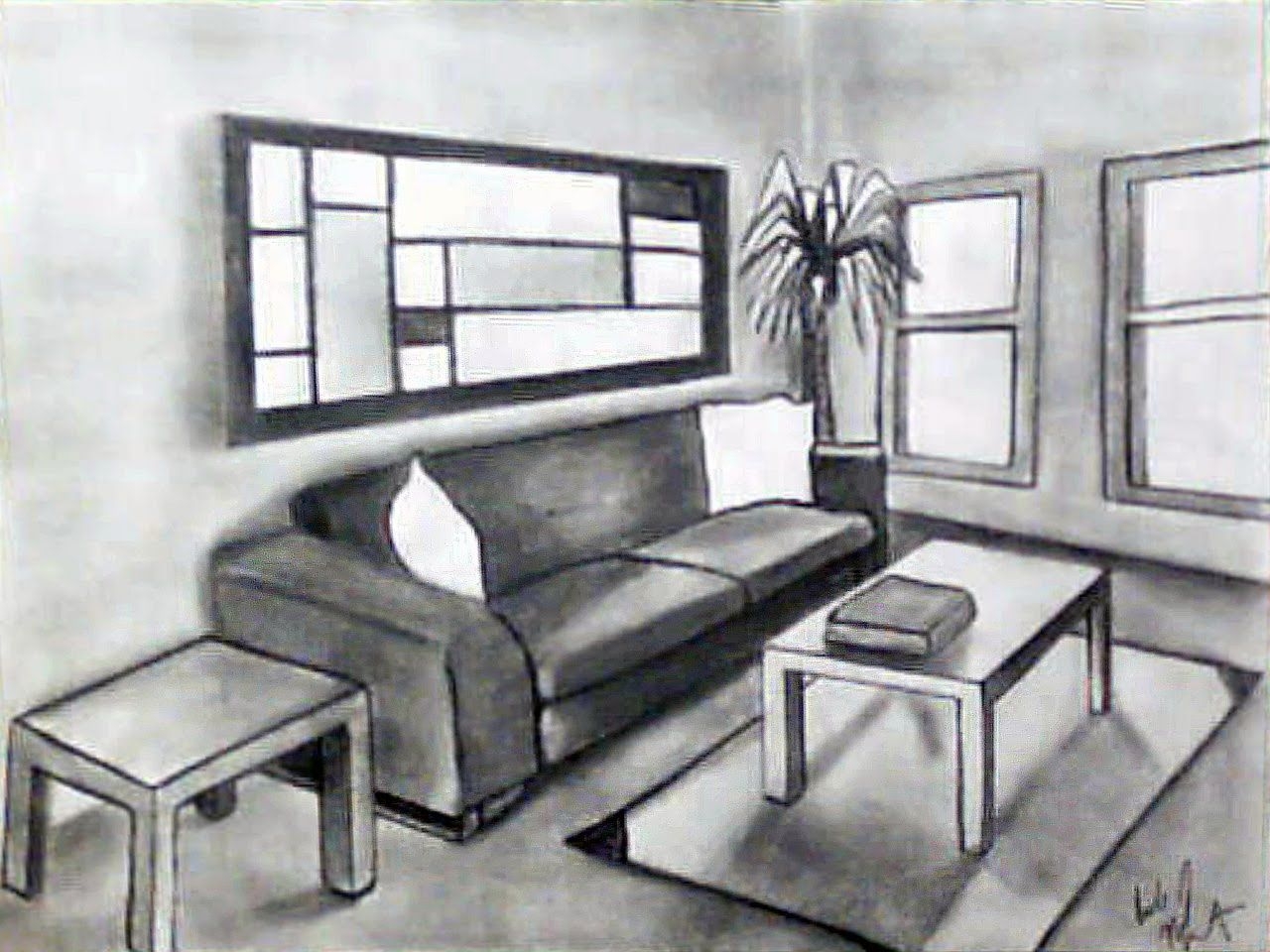


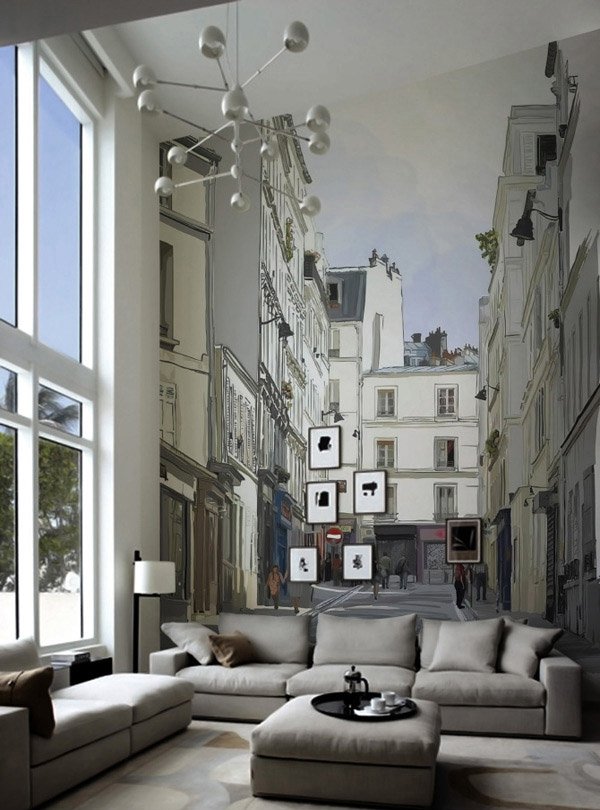









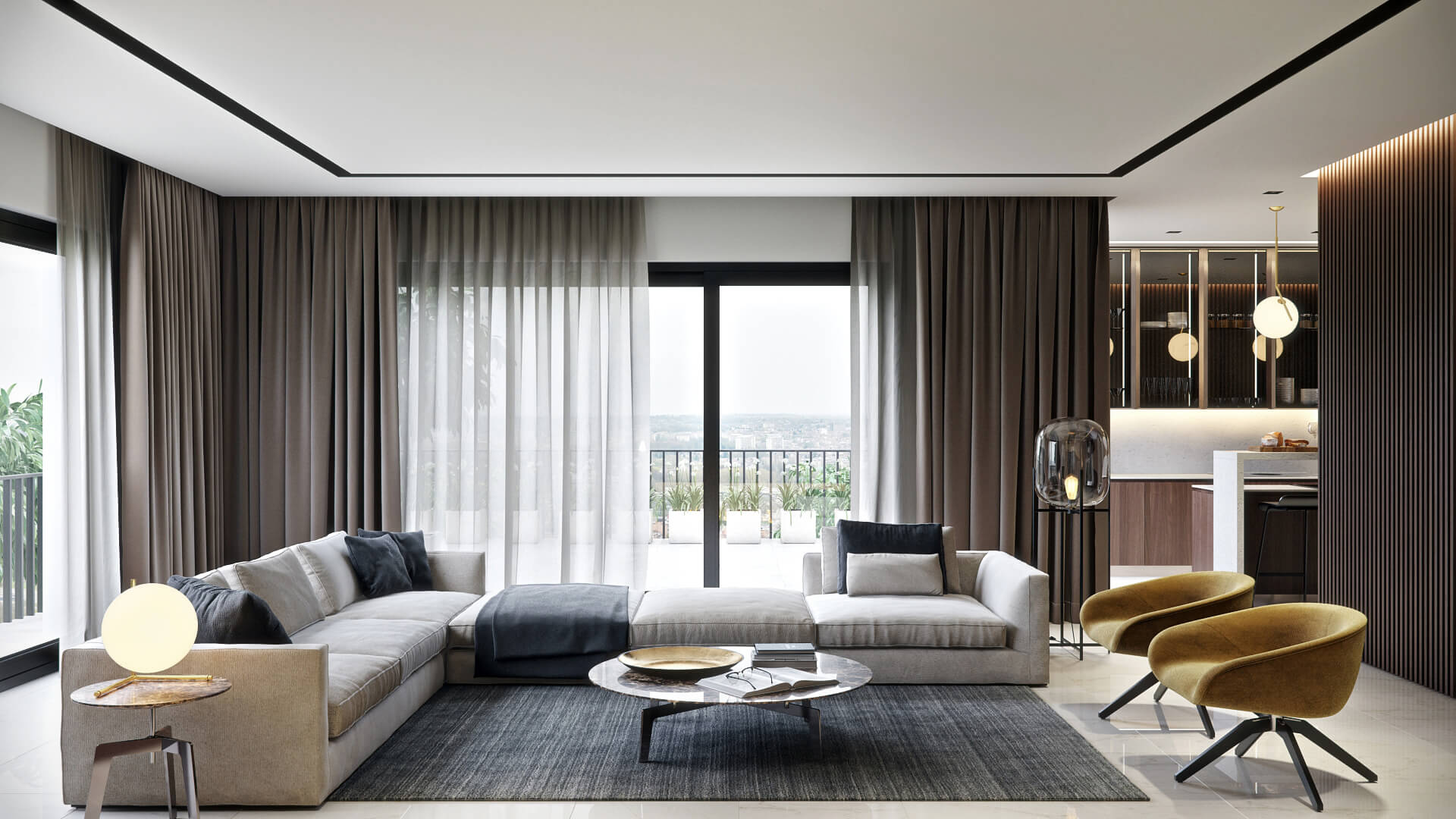
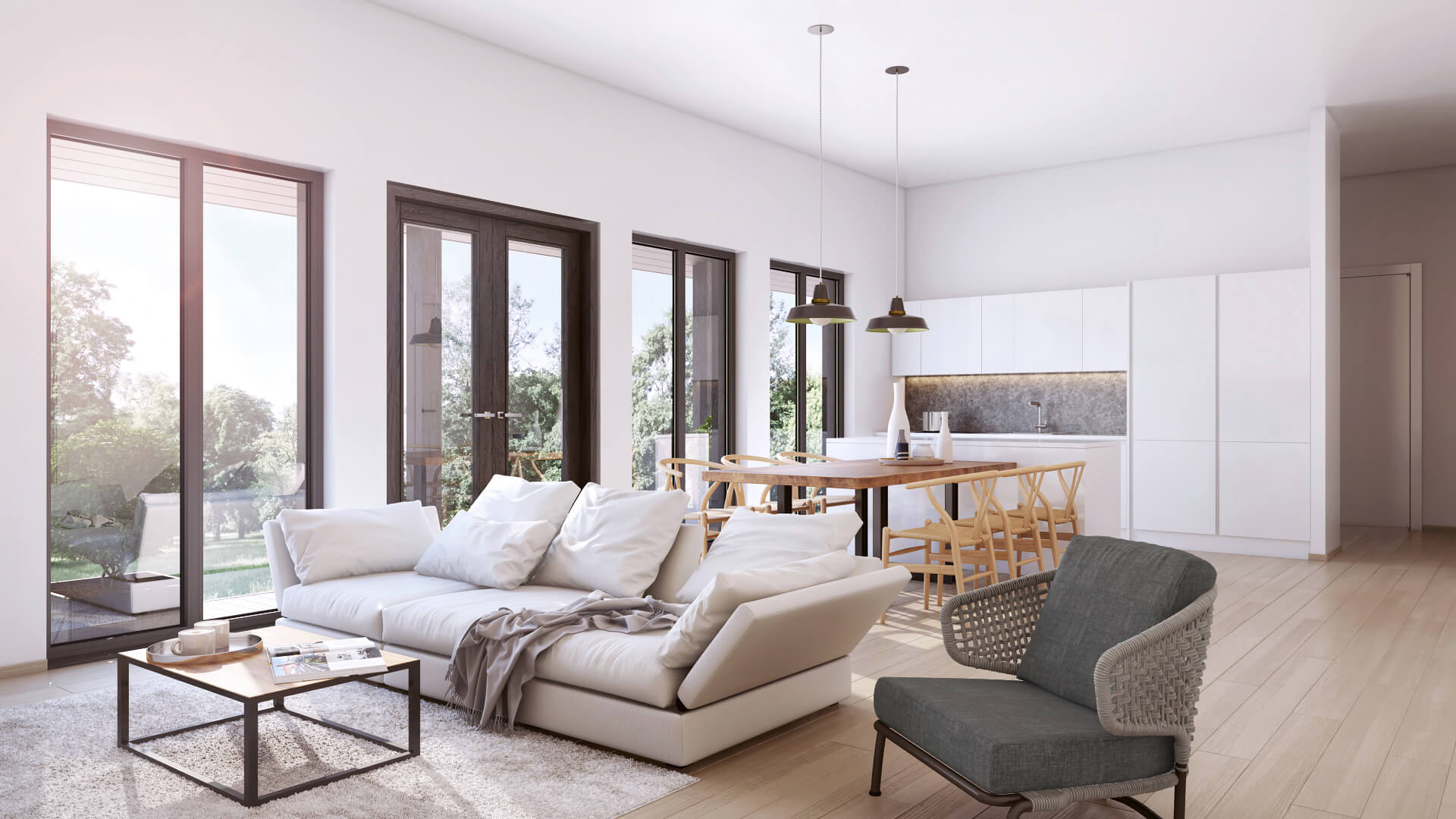














.jpg)
