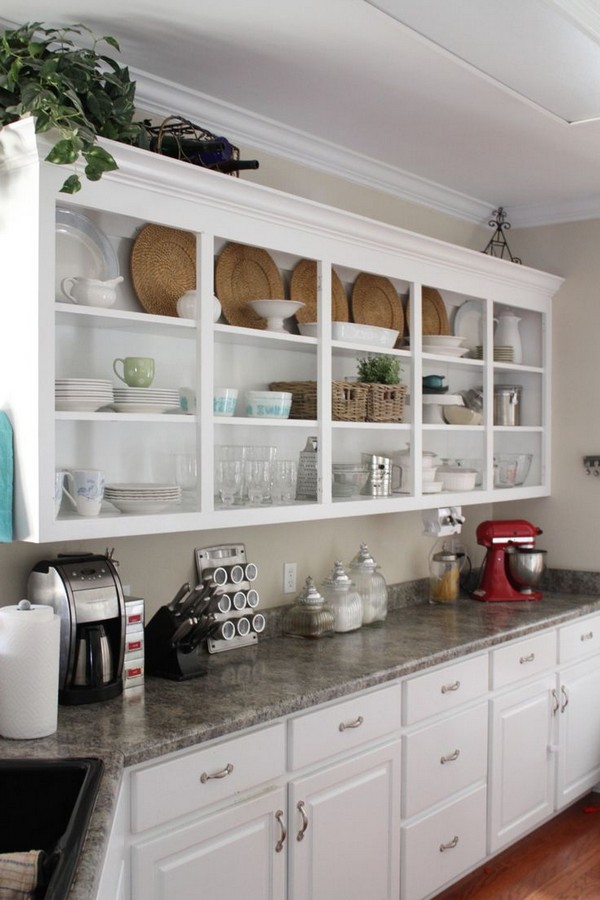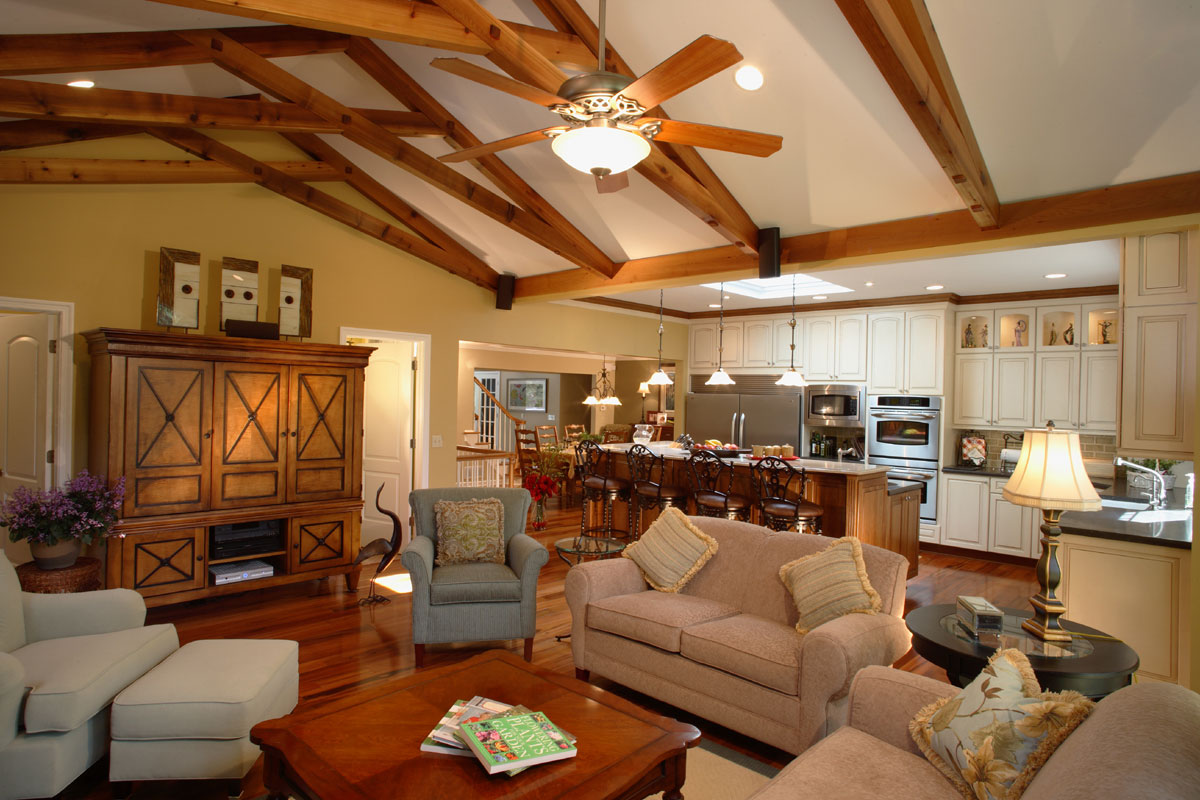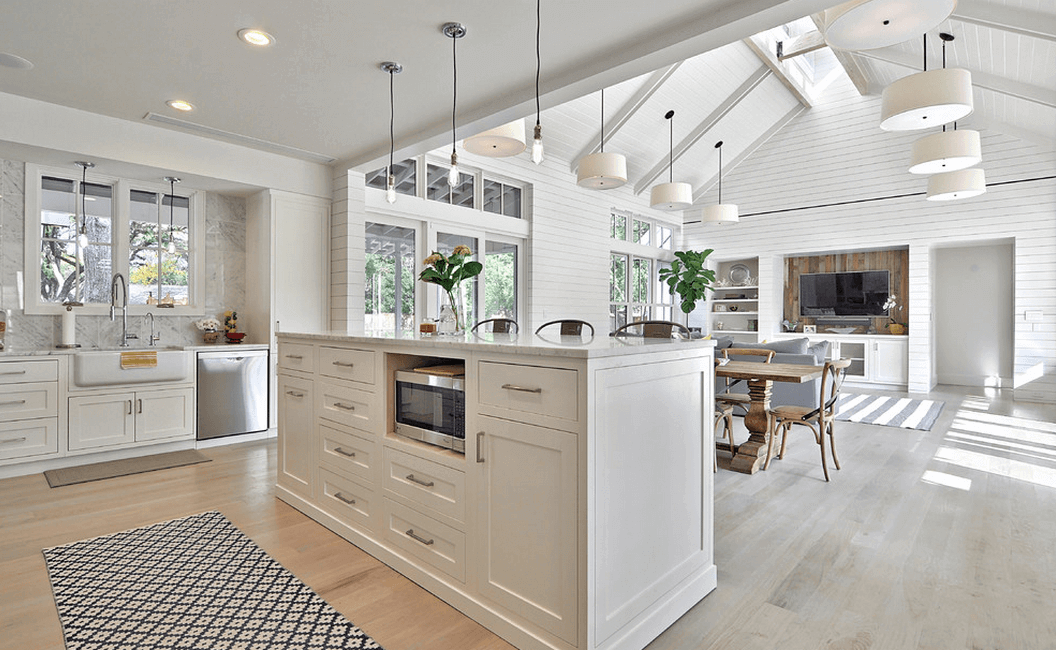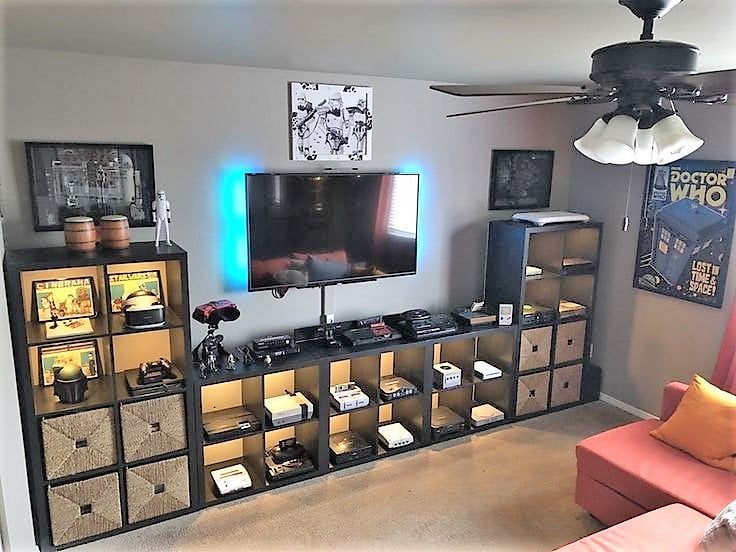The open concept design for a kitchen and living room has become increasingly popular in recent years. This design style eliminates walls between the kitchen and living room, creating a larger and more open space. This creates a seamless flow between the two rooms, allowing for easier entertaining and a more modern aesthetic. This design also allows for natural light to flow freely throughout the space, making it feel brighter and more spacious. It also allows for easier communication between the two spaces, making it perfect for families and social gatherings. When designing an open concept kitchen and living room, it's important to have a cohesive and complementary design for both spaces. This can be achieved through similar color schemes, materials, and decor. For modern homes, an open concept kitchen and living room design is a must. It creates a sleek and streamlined look that is perfect for contemporary living.Open Concept Kitchen and Living Room Design
Modern kitchen and living room designs are all about clean lines, minimalism, and functionality. This design style is perfect for those who prefer a sleek and uncluttered look. In a modern kitchen and living room, you'll often see neutral color schemes with pops of color for added interest. The use of bold geometric patterns and textures is also common in this design style. In terms of furniture, modern designs often feature low-profile and sleek pieces. This allows for a more open and airy feel in the space. When designing a modern kitchen and living room, it's important to focus on functionality. This means incorporating plenty of storage options and using durable materials that can withstand daily use.Modern Kitchen and Living Room Design
For those with limited space, combining the kitchen and living room into one room can be a practical and space-saving solution. However, designing a small kitchen and living room can be challenging as you need to maximize every inch of space while still maintaining a functional and stylish design. One way to make the most out of a small kitchen and living room is by utilizing multi-functional furniture. For example, a coffee table with hidden storage or a kitchen island with built-in shelving can provide both style and function in a small space. Opting for light colors and mirrors can also help make the space feel larger and more open. In addition, incorporating vertical storage options such as shelves and cabinets can help maximize storage space.Small Kitchen and Living Room Design
When it comes to designing a kitchen and living room, the options are endless. Here are a few design ideas to inspire your own space: 1. Color Coordination: Choose a color scheme that flows seamlessly between the kitchen and living room for a cohesive look. 2. Statement Piece: Incorporate a statement piece in either the kitchen or living room to add visual interest and personality to the space. 3. Textures and Patterns: Mix and match different textures and patterns throughout the space to add depth and visual interest. 4. Functional Layout: Consider the layout of the space and ensure that it is functional and flows well for daily use. 5. Lighting: Incorporate different types of lighting, such as overhead lighting, task lighting, and accent lighting, to create a well-lit and inviting space.Kitchen and Living Room Design Ideas
The layout of a kitchen and living room design is crucial in creating a functional and aesthetically pleasing space. Here are a few layout options to consider: 1. U-Shaped Layout: This layout is ideal for larger spaces and involves placing the kitchen and living room on opposite walls, with an open space in between. This allows for easy communication between the two spaces. 2. L-Shaped Layout: Similar to the U-shaped layout, this design involves having the kitchen and living room on adjacent walls, creating an open and flowy space. 3. Island Layout: For those who love to entertain, incorporating a kitchen island between the kitchen and living room can create a natural gathering spot. 4. Galley Layout: This layout is best for smaller spaces and involves having the kitchen and living room on opposite walls, with a narrow walkway in between.Kitchen and Living Room Design Layout
Designing a kitchen and living room in a small space can be challenging, but with the right design choices, it can still be functional and beautiful. Here are a few tips for designing a small kitchen and living room: 1. Opt for Light Colors: Light colors can make a small space feel larger and more open. Consider using light-colored walls, furniture, and decor. 2. Utilize Vertical Space: Make use of vertical space by incorporating shelves and cabinets that reach the ceiling. This can provide additional storage without taking up valuable floor space. 3. Choose Multi-Functional Furniture: Look for furniture that can serve multiple purposes, such as a sofa with hidden storage or a coffee table that can be used as a dining table. 4. Keep it Simple: Avoid clutter and stick to a simple and streamlined design to prevent the space from feeling cramped.Kitchen and Living Room Design for Small Spaces
Adding an island to a kitchen and living room design can add both function and style to the space. Here are a few benefits of incorporating an island: 1. Extra Storage: An island can provide additional storage space for kitchen essentials, such as pots, pans, and utensils. 2. Additional Seating: An island with bar stools can serve as a casual dining spot or a place for guests to sit and chat while the host is cooking. 3. Added Countertop Space: An island can provide extra countertop space for food preparation or serving when entertaining. 4. Statement Piece: An island can be a focal point in the space, adding visual interest and personality to the design.Kitchen and Living Room Design with Island
Incorporating a fireplace into a kitchen and living room design can add warmth and coziness to the space. Here are a few design ideas for a fireplace in this shared space: 1. Stone Fireplace: A stone fireplace can add a rustic and natural element to the design, creating a cozy atmosphere. 2. Double-Sided Fireplace: A double-sided fireplace can serve as a focal point in both the kitchen and living room, creating a seamless flow between the two spaces. 3. Built-In Fireplace: A built-in fireplace can be a stylish and space-saving option for smaller rooms, as it doesn't take up any additional floor space. 4. Modern Fireplace: For a more contemporary design, opt for a sleek and modern fireplace with clean lines and minimal detailing.Kitchen and Living Room Design with Fireplace
Open shelving has become a popular trend in kitchen and living room designs, as it adds both functionality and style to the space. Here are a few ways to incorporate open shelving into your design: 1. Display Decor: Use open shelving to display decorative items, such as vases, books, and plants, to add personality to the space. 2. Organize Kitchen Essentials: Open shelving can also be used to store and organize kitchen essentials, such as plates, glasses, and cookbooks. 3. Mix and Match: Mix and match open shelving with closed cabinets for a more dynamic and visually interesting design. 4. Floating Shelves: Floating shelves can be a space-saving option for smaller rooms, as they don't take up any floor space.Kitchen and Living Room Design with Open Shelving
Vaulted ceilings can add a sense of grandeur and spaciousness to a kitchen and living room design. Here are a few tips for designing a space with vaulted ceilings: 1. Accent Lighting: Use accent lighting, such as pendant lights or chandeliers, to highlight the height and beauty of the vaulted ceiling. 2. Accentuate with Color: Use a darker color on the ceiling to create a cozy and intimate feel in a room with a high ceiling. 3. Decorate Vertically: Use tall decor pieces, such as floor lamps or tall plants, to draw the eye up and emphasize the height of the ceiling. 4. Keep it Simple: Avoid clutter and stick to a simple design to prevent the space from feeling overwhelming with the dramatic ceiling height.Kitchen and Living Room Design with Vaulted Ceilings
The Importance of Cohesive Kitchen and Living Room Design in Your Home

Creating a Unified Space
 When it comes to designing a home, the kitchen and living room are two of the most important areas. They are not only functional spaces, but also serve as the heart of the home – where we gather, entertain, and spend quality time with loved ones. As such, it is essential to have a cohesive design that seamlessly connects these two spaces.
Harmonizing the design of your kitchen and living room can create a sense of unity and flow throughout your home, making it feel more inviting and cohesive.
When it comes to designing a home, the kitchen and living room are two of the most important areas. They are not only functional spaces, but also serve as the heart of the home – where we gather, entertain, and spend quality time with loved ones. As such, it is essential to have a cohesive design that seamlessly connects these two spaces.
Harmonizing the design of your kitchen and living room can create a sense of unity and flow throughout your home, making it feel more inviting and cohesive.
Maximizing Space and Functionality
 One of the main benefits of a cohesive kitchen and living room design is the efficient use of space. By integrating these two areas, you can
maximize the functionality of your home and create a more open and spacious feel.
This is particularly important for smaller homes or apartments where every square foot counts. With a cohesive design, you can eliminate unnecessary walls and barriers, allowing for a more seamless flow between the kitchen and living room.
One of the main benefits of a cohesive kitchen and living room design is the efficient use of space. By integrating these two areas, you can
maximize the functionality of your home and create a more open and spacious feel.
This is particularly important for smaller homes or apartments where every square foot counts. With a cohesive design, you can eliminate unnecessary walls and barriers, allowing for a more seamless flow between the kitchen and living room.
Enhancing the Aesthetic Appeal
 In addition to functionality, a cohesive kitchen and living room design can greatly enhance the aesthetic appeal of your home.
When these two spaces are designed cohesively, it creates a visually pleasing and harmonious look that can greatly elevate the overall design of your home.
You can achieve this by incorporating similar color schemes, materials, and design elements throughout both spaces. This will create a sense of continuity and balance, making your home feel more put together and aesthetically pleasing.
In addition to functionality, a cohesive kitchen and living room design can greatly enhance the aesthetic appeal of your home.
When these two spaces are designed cohesively, it creates a visually pleasing and harmonious look that can greatly elevate the overall design of your home.
You can achieve this by incorporating similar color schemes, materials, and design elements throughout both spaces. This will create a sense of continuity and balance, making your home feel more put together and aesthetically pleasing.
Creating a Multi-functional Space
 Another benefit of a cohesive kitchen and living room design is the ability to create a multi-functional space.
By integrating these two areas, you can create a versatile and adaptable space that can serve multiple purposes.
For example, your kitchen island can double as a dining table, or your living room can also function as a home office. This not only makes your home more practical but also adds value to your property.
In conclusion, a cohesive kitchen and living room design is not only aesthetically pleasing but also highly functional and practical. By
harmonizing the design of these two important areas in your home, you can create a sense of unity, maximize space and functionality, enhance the overall aesthetic appeal, and create a versatile and multi-functional space.
So, whether you are remodeling your home or building a new one, don't overlook the importance of cohesive kitchen and living room design. Your home will thank you for it.
Another benefit of a cohesive kitchen and living room design is the ability to create a multi-functional space.
By integrating these two areas, you can create a versatile and adaptable space that can serve multiple purposes.
For example, your kitchen island can double as a dining table, or your living room can also function as a home office. This not only makes your home more practical but also adds value to your property.
In conclusion, a cohesive kitchen and living room design is not only aesthetically pleasing but also highly functional and practical. By
harmonizing the design of these two important areas in your home, you can create a sense of unity, maximize space and functionality, enhance the overall aesthetic appeal, and create a versatile and multi-functional space.
So, whether you are remodeling your home or building a new one, don't overlook the importance of cohesive kitchen and living room design. Your home will thank you for it.


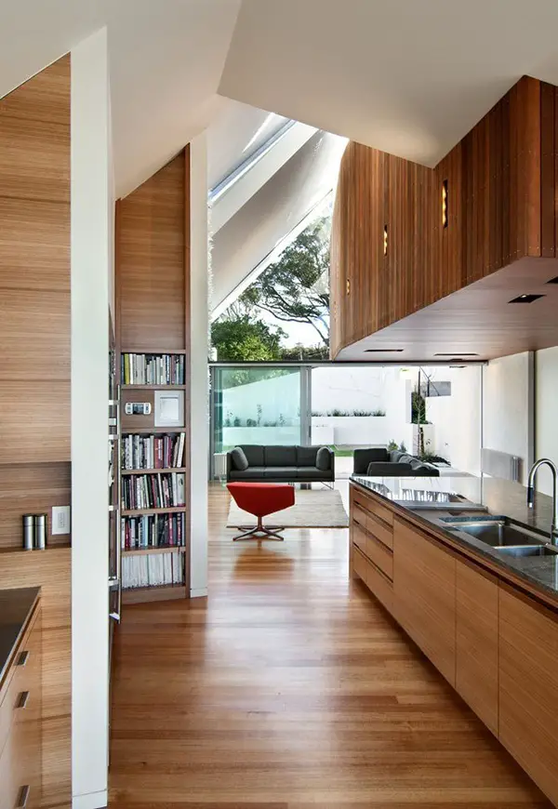














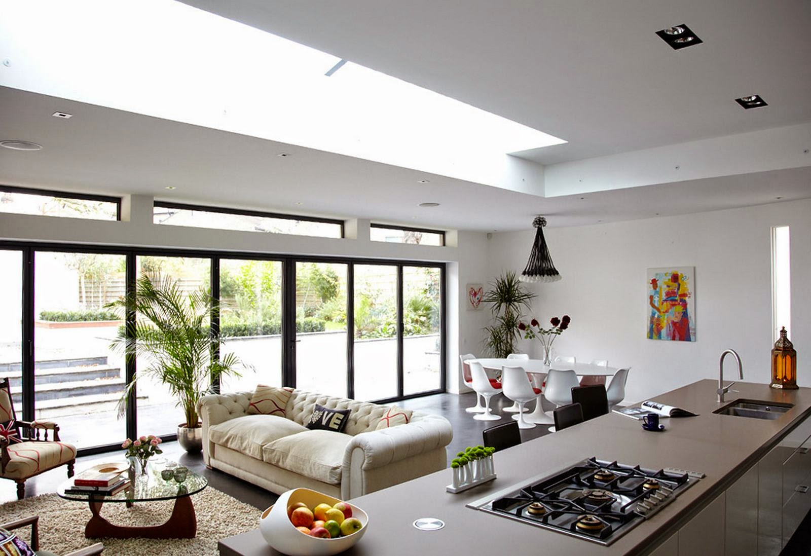












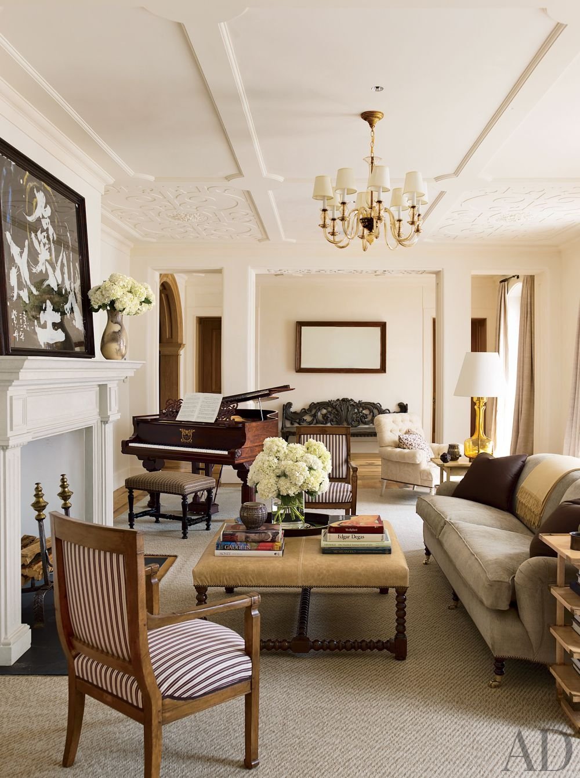

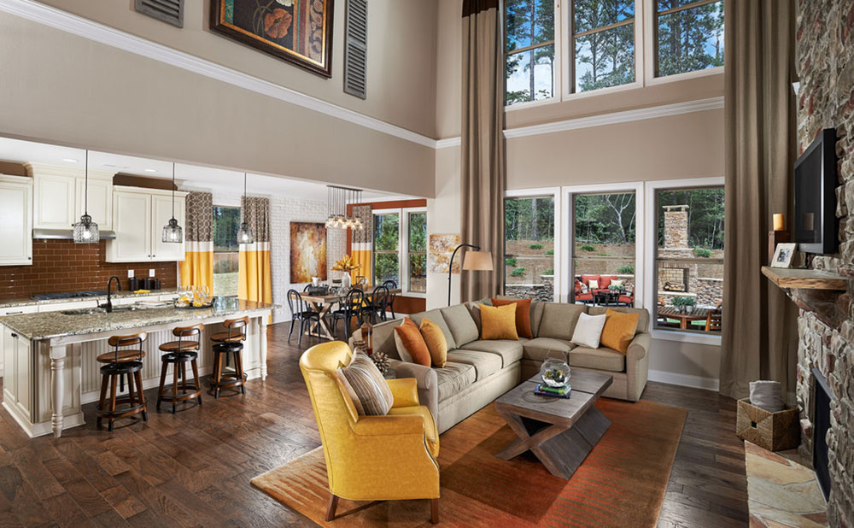











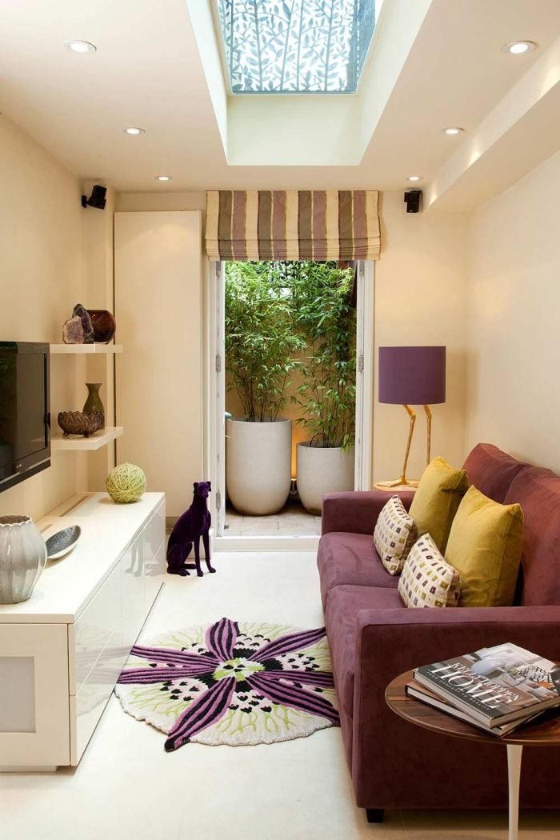
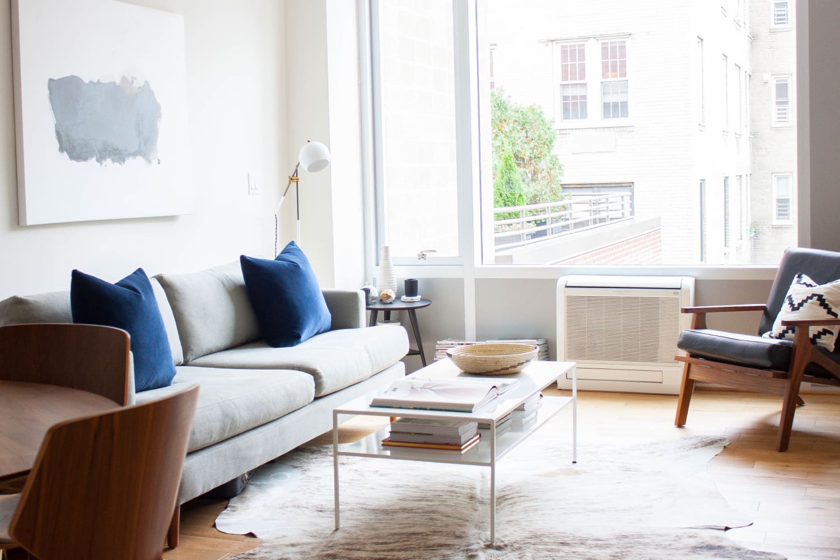









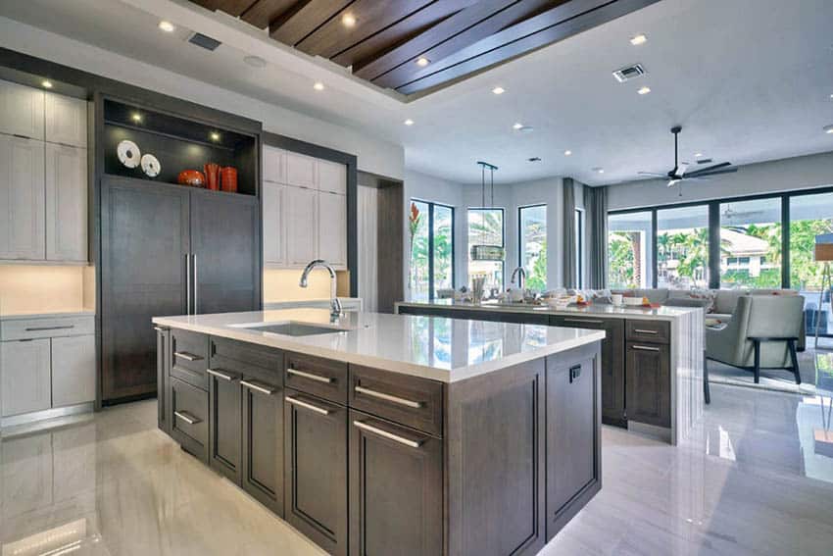



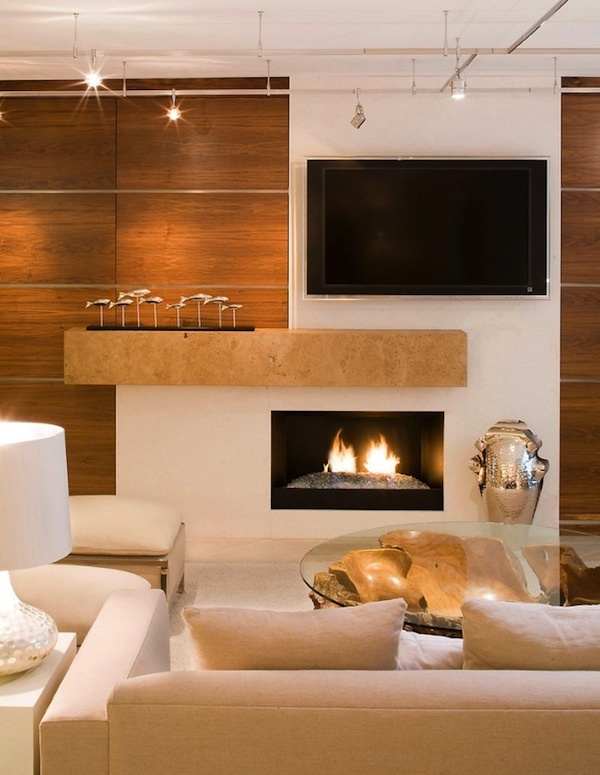

/Cottage-style-living-room-with-stone-fireplace-58e194d23df78c5162006eb4.png)


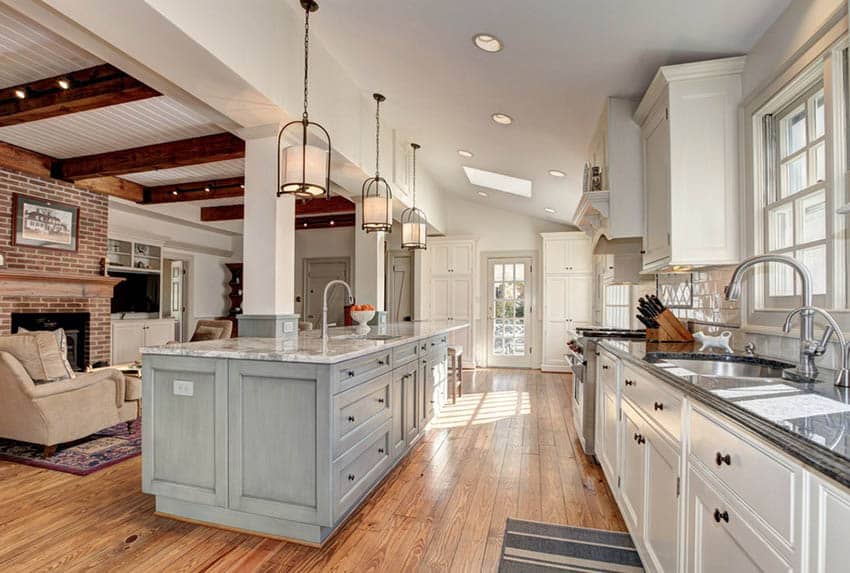

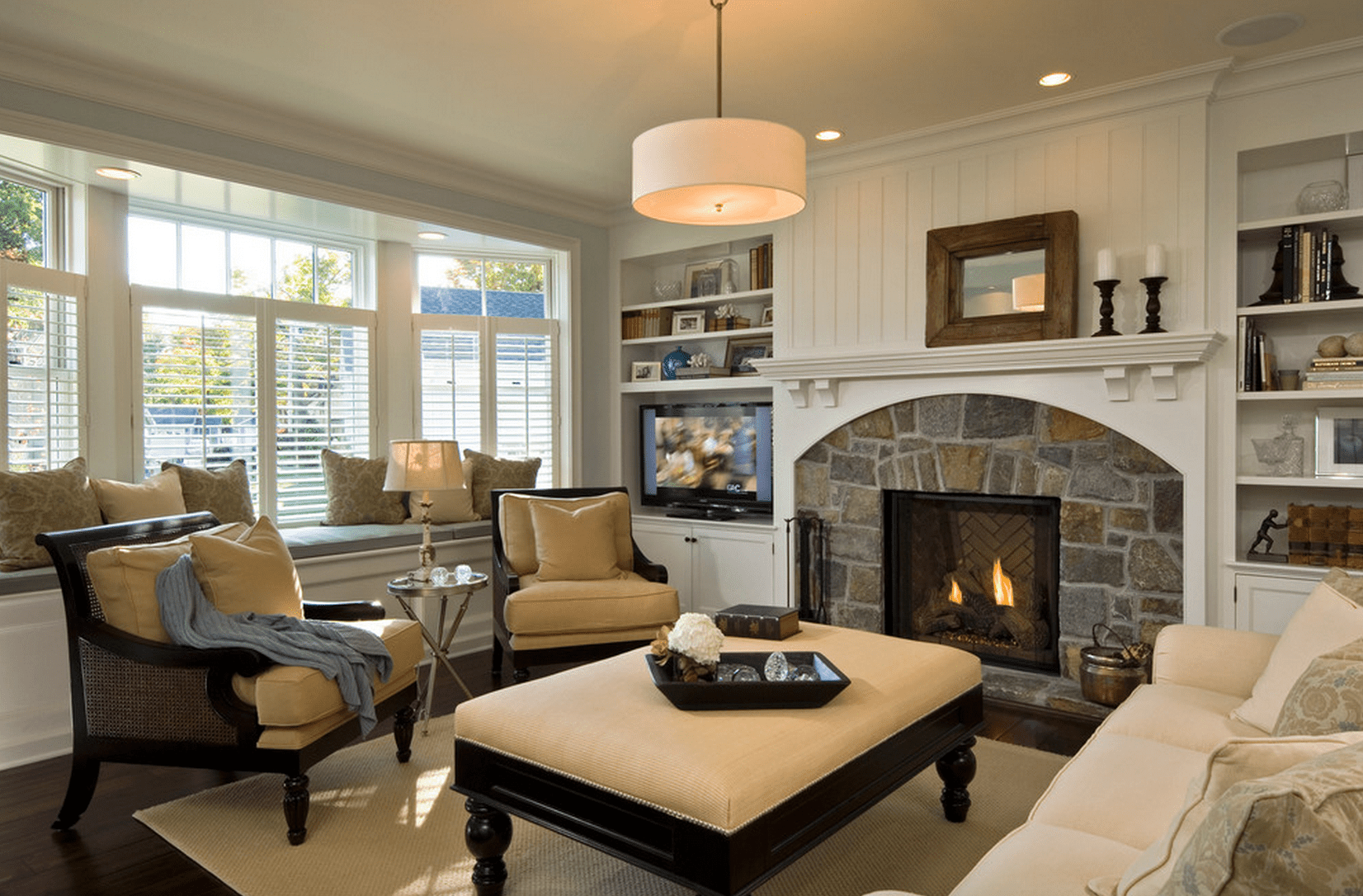

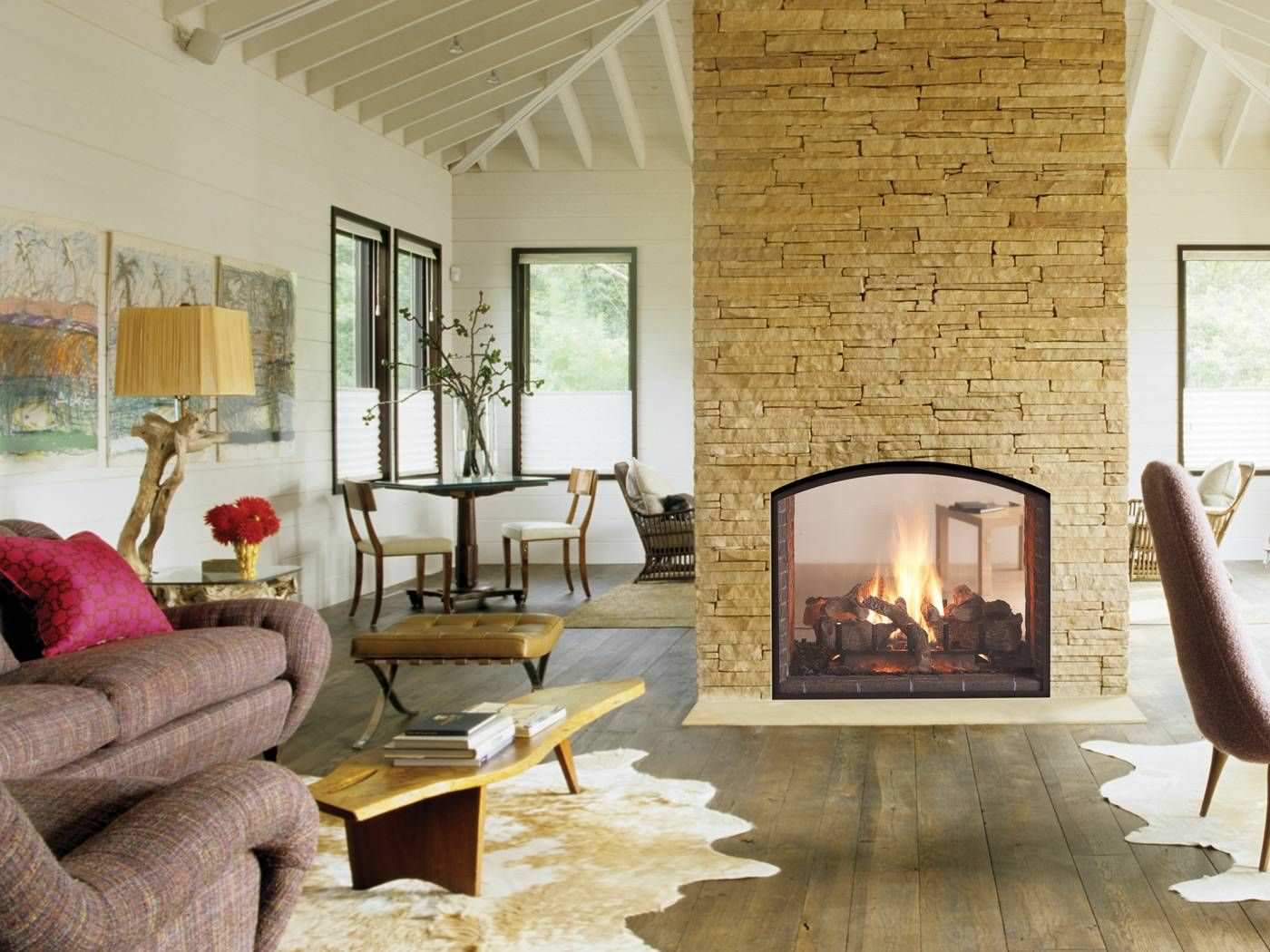
/Glam-living-room-with-fireplace-58e1a0883df78c516202185f.png)


