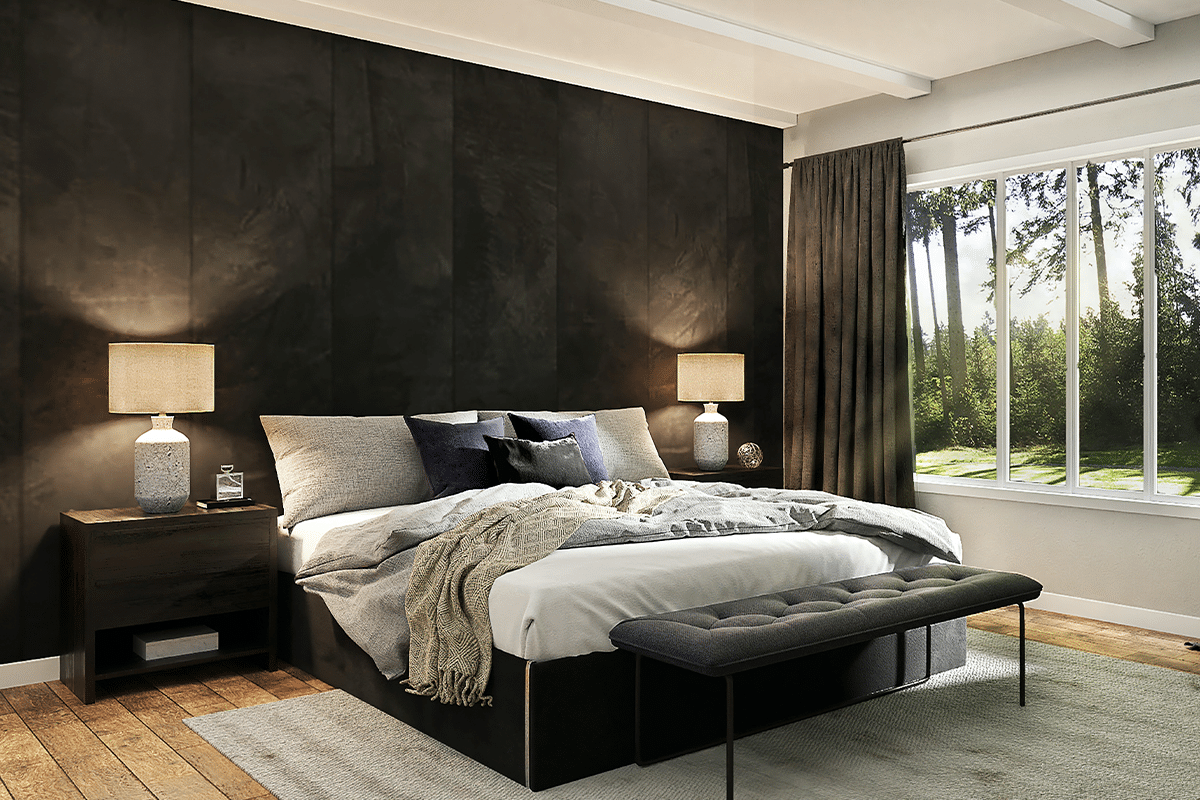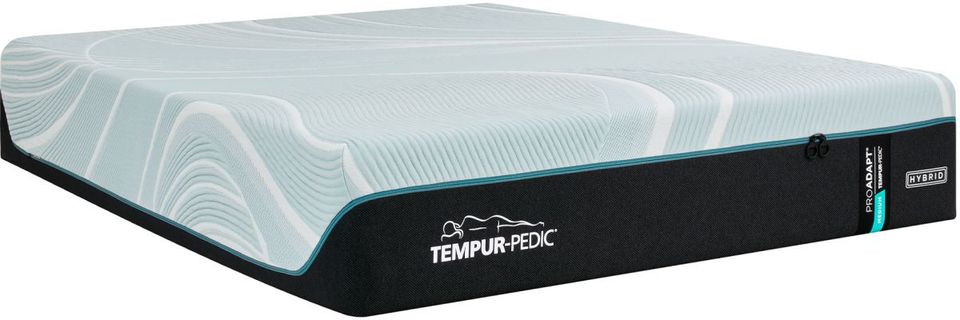If you're looking for a small Indian house plan that will work in any landscape, then you'll find it here. This eclectic design combines a modern aesthetic with traditional Indian accents. The floor plans range from 600 to 1100 sqft, so you'll have plenty of space to create your dream home. You can also customize the design to create a unique space that reflects your style. Small Indian House Plans | 600 sqft - 1100 sqft Floor Plans | Indian House Designs
This double storied house design is perfect for those who need a bit of extra room. It features two stories of living space with two bedrooms and one living room. This design can be tailored to fit any family size or lifestyle, making it one of the most versatile designs available. The total space covered by the building ranges from 1000 to 1500 sqft, so you can make the most of your available square footage.Small Double Storied House Designs For 1000-1500 sqft | 2BHK IRoom
This traditional Indian house plan is the perfect blend of old and new. The traditional elements give it a classic look, yet it still has a contemporary feel. The floor plan includes two bedrooms and one bathroom, all situated on one level. The total space covered by the building is 900 sqft, making it a great option for those looking for a smaller house. Beautiful Small 2 Bedroom Traditional Indian House Plan | 900 sqft
This indian house plan is a great choice for those who don't need a lot of square footage. With a total building space of 1000 square feet, this home still offers plenty of room for family members. The floor plan includes two or three bedrooms and one bathroom. It also features a drawing room, making it a great option for entertaining guests.Compact & Drawing Room Indian House Plan For 1000 sqft | 2-3 Bedroom
This 2 storey modern Indian home design is perfect for those who want a bit more space. The total square footage of this home is 1800 sqft. It includes three bedrooms and two bathrooms, making it a great option for larger families. The home also features modern elements such as large windows and an open floor plan, making it ideal for entertaining.Small 2 Storey Modern Indian Home Design For 1800 sqft With 3BHK
This 2BHK G+1 small house design combines modern and traditional Indian styles for an eye-catching look. The home features two bedrooms and one bathroom, all located on the ground floor. The total square footage of the house is 700 sqft. This design is ideal for those who want to make the most of their available square footage without compromising on style.2BHK G+1 Small House Design | Indian Style | Area 700 sqft
This small Indian house plan is perfect for those who need a bit more living space. It has two bedrooms and one bathroom, all of which are located on the ground floor. The total square footage is 1100 sqft, so you can make the most of your available square footage. The design also features a spacious living area, making it perfect for entertaining guests.Small Indian House Plans | 2BHK | 1100 sqft | Living Area
If you're looking for beautiful small Indian house design ideas, then this article has you covered. From traditional to modern, this list of designs has something for everyone. You'll find an array of two-storey and one-storey designs, all ranging in size from 600 to 1800 sqft. Take a look through this list to find the perfect design for your home.13 Beautiful Small Indian House Design Ideas For Homeowners
This small Indian house plan is perfect for those who need a bit of extra space. It includes two bedrooms and one bathroom, and the total square footage of the building is 800 sqft. The home also features a spacious living area, making it the perfect place to entertain guests. This design combines modern and traditional Indian elements for a unique and eye-catching aesthetic.Small Indian House Plan & Design | 800sqft | 2BHK
This low budget small Indian house design is ideal for those who are looking to save money. The total square footage of the building is between 800 and 1000 sqft. The design features two bedrooms and one bathroom, and it also includes a spacious living area. You can easily customize this design to fit your budget and style.Simple & Low Budget Small Indian House Design Ideas | 800-1000sqft
This medium and small Indian house plan is perfect for anyone who needs more space. The total square footage of the building ranges from 1000 to 1500 sqft. It includes two to four bedrooms, making it a great option for larger families. The design also features traditional Indian accents, making it a great choice for anyone looking for a classic design.Medium & Small Indian House Plans | 2BHK-4BHK | 1000 -1500sqft
Exploring the Benefits of an Indian Small House Plan
 When planning to switch to a smaller, more efficient living space, Indian small house plans offer a great way to achieve this goal. These
designs
incorporate traditional and contemporary elements such as courtyards, outdoor living spaces, and modern architectural features. Not only can this style provide a comfortable home, but it can also be more
cost-efficient
and ideal for downsizing.
When planning to switch to a smaller, more efficient living space, Indian small house plans offer a great way to achieve this goal. These
designs
incorporate traditional and contemporary elements such as courtyards, outdoor living spaces, and modern architectural features. Not only can this style provide a comfortable home, but it can also be more
cost-efficient
and ideal for downsizing.
Efficiency and Economy of an Indian Small House Plan
 An Indian small house plan can save a great deal of money on construction costs as well as on maintenance fees. This style of housing requires less building material and tends to be smaller in size, thus saving money on the initial cost. It is possible to incorporate various features with a smaller living space, such as a roof terrace or outdoor lounge. In addition, there are typically fewer interior walls, which helps to save both time and money on construction.
An Indian small house plan can save a great deal of money on construction costs as well as on maintenance fees. This style of housing requires less building material and tends to be smaller in size, thus saving money on the initial cost. It is possible to incorporate various features with a smaller living space, such as a roof terrace or outdoor lounge. In addition, there are typically fewer interior walls, which helps to save both time and money on construction.
Optimizing Free Space with a Small House Plan
 One great benefit of Indian small house plans is that they often make excellent use of limited space. This means that homeowners can make the most of the area they have available and avoid costly renovations or extensions that can take a long time to complete. Features like pocket gardens and concealed storage solutions help to maximize the space in a small home. With careful planning, a small house plan can offer all the modern amenities of a larger home.
One great benefit of Indian small house plans is that they often make excellent use of limited space. This means that homeowners can make the most of the area they have available and avoid costly renovations or extensions that can take a long time to complete. Features like pocket gardens and concealed storage solutions help to maximize the space in a small home. With careful planning, a small house plan can offer all the modern amenities of a larger home.
Consider Environmentally-Friendly HVAC Solutions
 To achieve a truly energy-efficient small house, it's important to select the right HVAC system. Choose a high-efficiency air source pump as it doesn't require a duct system to deliver cool air. Make sure to also select energy efficient windows and insulating materials to keep the heat in during colder months. Additionally, a tankless water heater can provide plenty of hot water while reducing energy costs. In this way, a homeowner can save both money and the environment while enjoying comfortable living.
To achieve a truly energy-efficient small house, it's important to select the right HVAC system. Choose a high-efficiency air source pump as it doesn't require a duct system to deliver cool air. Make sure to also select energy efficient windows and insulating materials to keep the heat in during colder months. Additionally, a tankless water heater can provide plenty of hot water while reducing energy costs. In this way, a homeowner can save both money and the environment while enjoying comfortable living.
Enhance Interior Design with Colorful Accents
 With careful planning, even a small home can be beautified with a variety of colorful accents. Incorporating traditional Indian elements such as textiles, vibrant tiles, and wood accents can bring a unique touch to the interior design. Open up the space by selecting high ceilings and let natural light inside to flood the room with a sense of joy. Utilize furniture and accessories to maximize usable area and create a warm and inviting atmosphere.
With careful planning, even a small home can be beautified with a variety of colorful accents. Incorporating traditional Indian elements such as textiles, vibrant tiles, and wood accents can bring a unique touch to the interior design. Open up the space by selecting high ceilings and let natural light inside to flood the room with a sense of joy. Utilize furniture and accessories to maximize usable area and create a warm and inviting atmosphere.



































































































