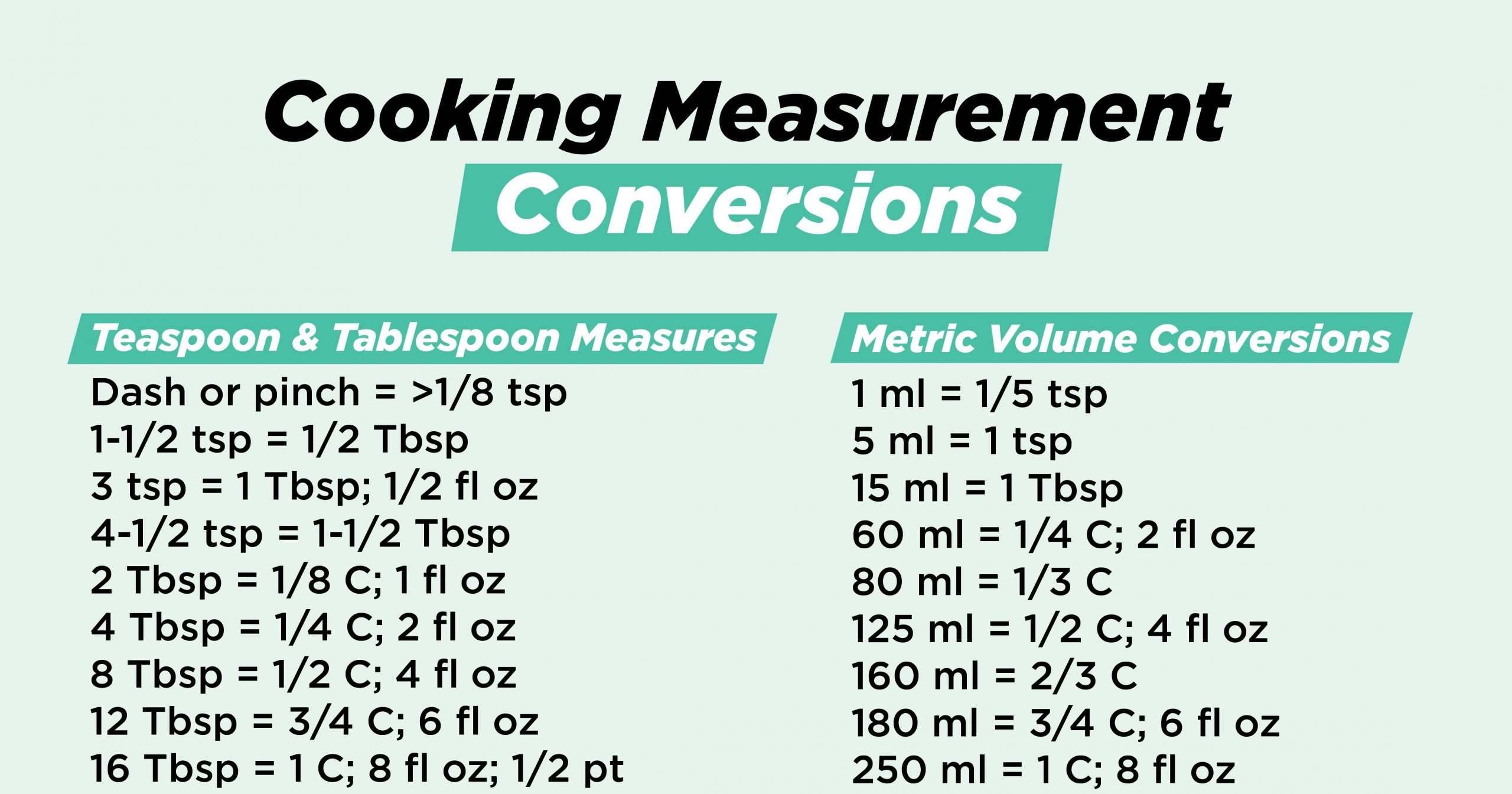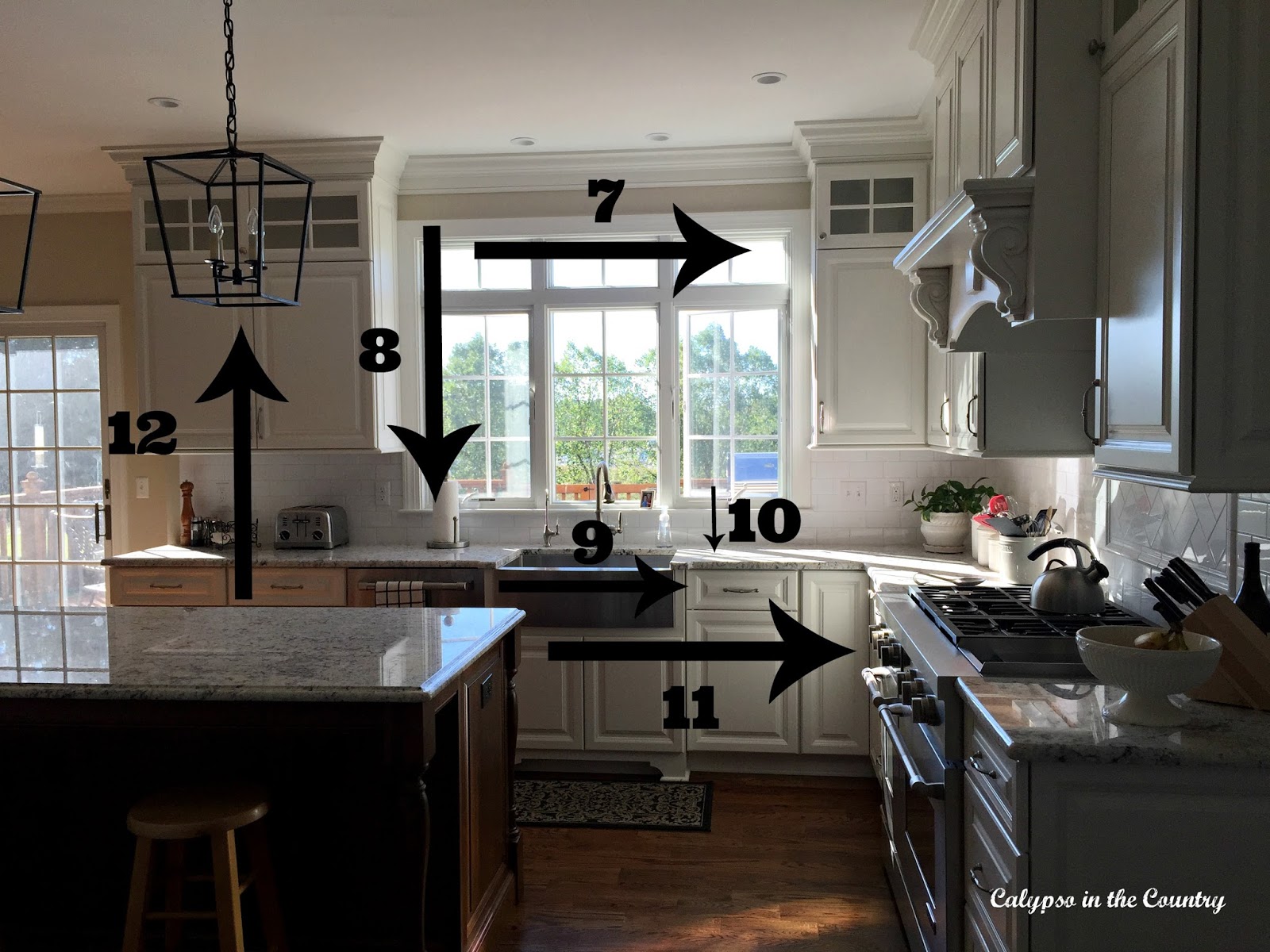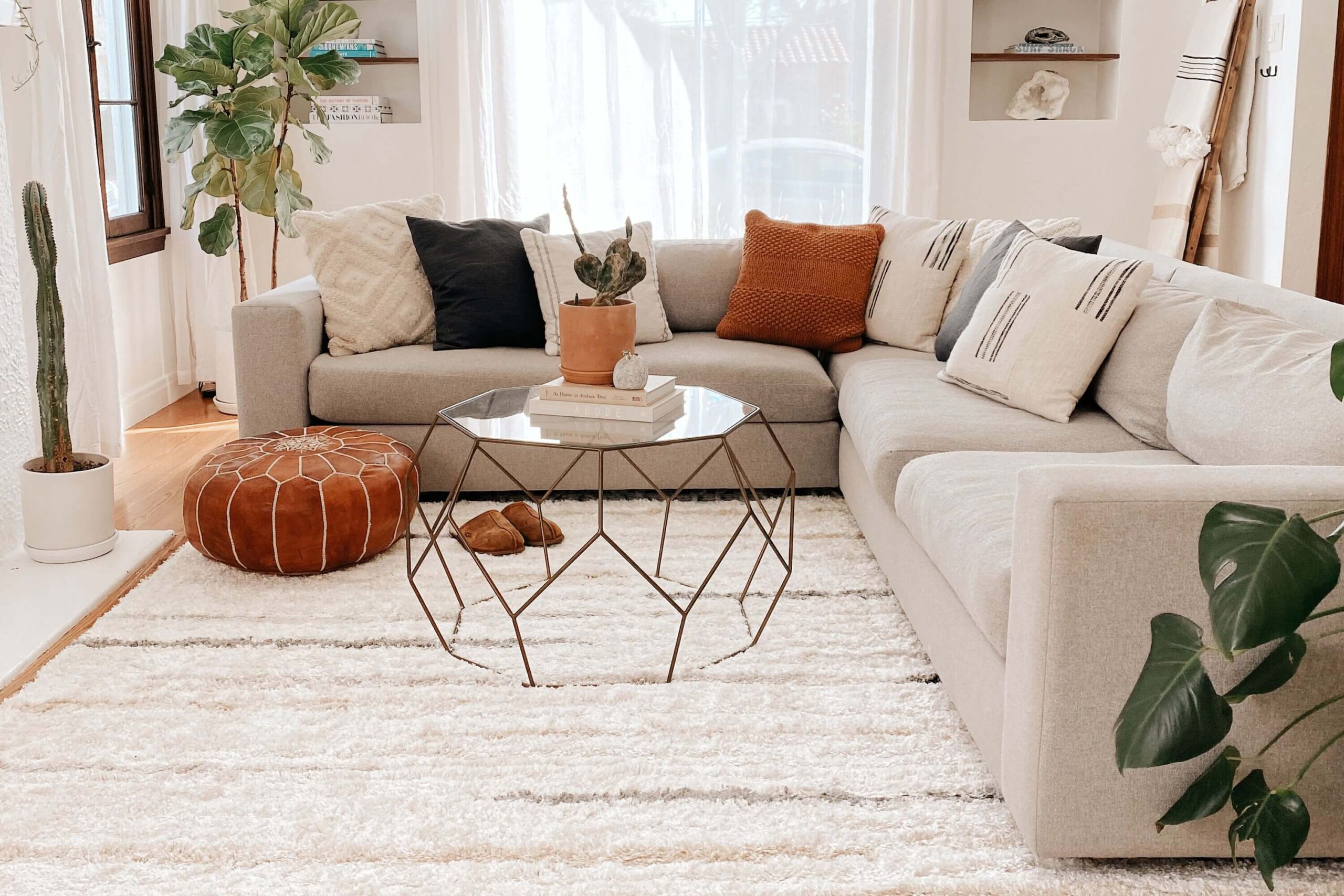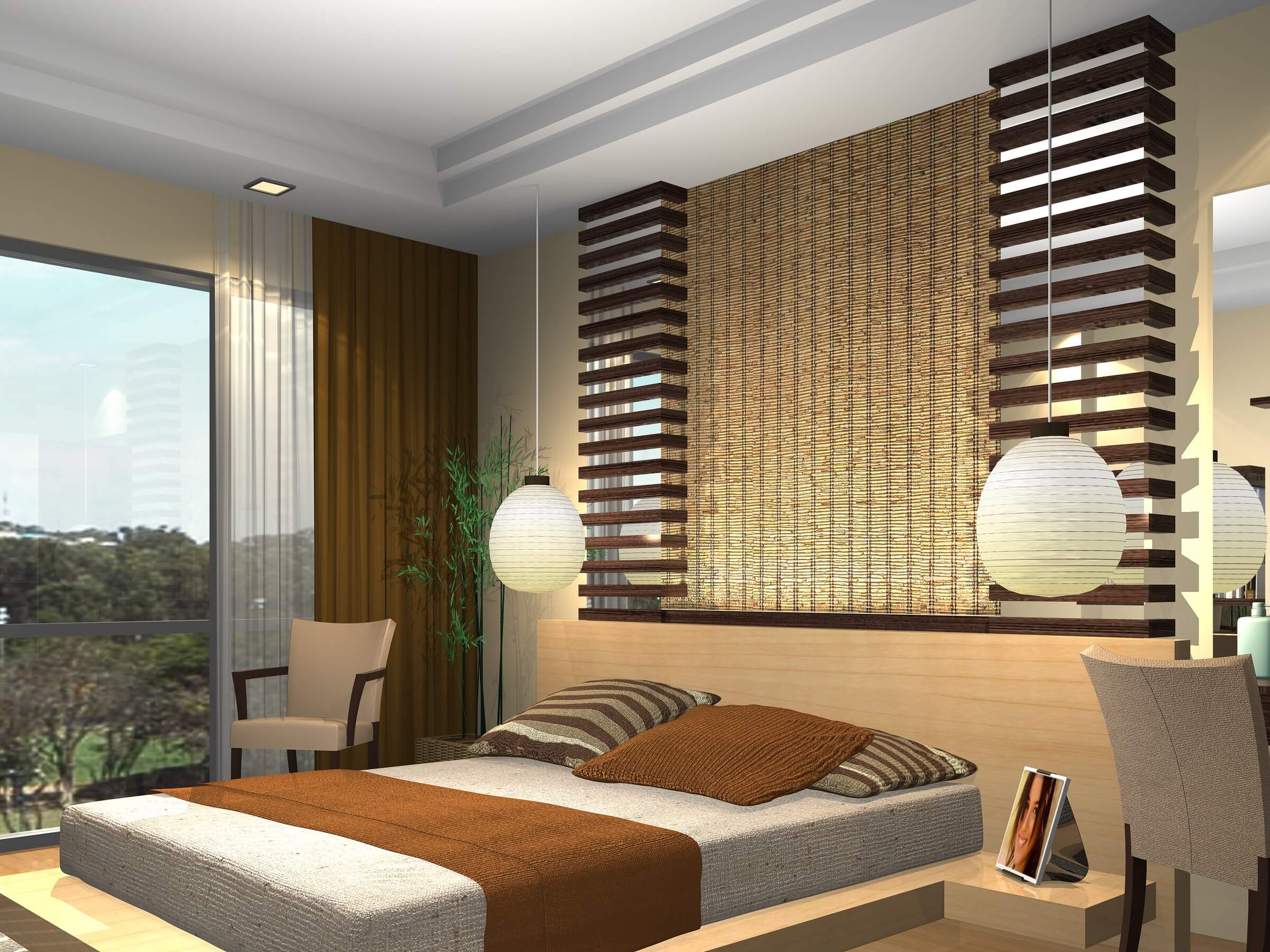When designing a kitchen, it's important to have a clear understanding of the standard measurements used in the industry. These measurements not only ensure that your kitchen is functional and ergonomic, but also make it easier to work with contractors and purchase appliances and cabinetry. Here are the top 10 standard kitchen measurements you should know.Standard Kitchen Measurements
The average kitchen size in the United States is around 200 square feet, which can vary depending on the layout and design of the space. However, there are some common dimensions that can be used as a guide when planning your kitchen. The width of a kitchen is typically between 8 and 12 feet, while the length can range from 12 to 16 feet. The height of a kitchen is usually 8 feet, but can vary depending on the ceiling height of your home.Common Kitchen Dimensions
The layout of your kitchen plays a crucial role in its functionality and flow. There are three main types of kitchen layouts: U-shaped, L-shaped, and galley. For a U-shaped kitchen, the width of each leg should be a minimum of 10 feet, while the distance between the two legs should be at least 12 feet. In an L-shaped kitchen, the minimum width of each leg should be 8 feet and the distance between the two legs should be at least 10 feet. A galley kitchen should have a minimum width of 8 feet and a maximum length of 25 feet.Kitchen Layout Measurements
Cabinets are an essential component of any kitchen, providing storage and organization for all your cooking essentials. When it comes to cabinet measurements, there are a few key things to keep in mind. The standard depth for base cabinets is 24 inches, while the standard height is 34.5 inches. Wall cabinets are typically 12 inches deep and can range in height from 30 to 42 inches. When planning for upper cabinets, leave at least 18 inches of space between the countertop and the bottom of the cabinet for easy access.Kitchen Cabinet Measurements
A kitchen island can add valuable counter space and storage to your kitchen, as well as serve as a central gathering place for family and friends. When designing an island, make sure it is at least 2 feet wide and does not interfere with any walkways or doorways in your kitchen. The ideal distance between the island and other cabinets or appliances is 3.5 feet, but this can vary depending on the size of your kitchen.Kitchen Island Measurements
Countertops are another crucial aspect of a kitchen, providing a workspace for meal prep and cooking. The standard depth for countertops is 25 inches, but can range from 22 to 30 inches depending on the material and your personal preference. The height of a countertop should be between 36 and 42 inches, with 36 inches being the most common height.Countertop Measurements
When it comes to appliances, there are a few key measurements to keep in mind. The standard width for a refrigerator is 36 inches, while the standard height is between 68 and 70 inches. A standard stove is typically 30 inches wide and should have at least 15 inches of counter space on either side for safety and convenience. A dishwasher also requires 15 inches of counter space next to it and should be placed close to the sink for easy loading and unloading.Appliance Measurements
The sink is another important element in a kitchen, used for washing dishes and preparing food. The standard width for a sink is between 22 and 30 inches, while the depth can range from 6 to 12 inches. Make sure to leave at least 3 inches of countertop space on either side of the sink for easy access.Sink Measurements
If you have a pantry in your kitchen, there are a few measurements to keep in mind to ensure it is functional and organized. The ideal depth for a pantry is 24 inches, while the width can vary depending on the size of your kitchen. The height of a pantry should be at least 84 inches to allow for storage of larger items.Kitchen Pantry Measurements
A kitchen table is a great addition to any kitchen, providing a space for dining and gathering. When selecting a kitchen table, make sure it is at least 36 inches wide to allow for comfortable seating and serving. The ideal distance between the table and any surrounding cabinets or walls is at least 42 inches. In conclusion, understanding these common kitchen measurements is crucial when designing a functional and efficient kitchen. By keeping these measurements in mind, you can ensure that your kitchen is both aesthetically pleasing and practical for everyday use. Happy designing!Kitchen Table Measurements
How Kitchen Design Measurements Can Impact Your Home's Functionality
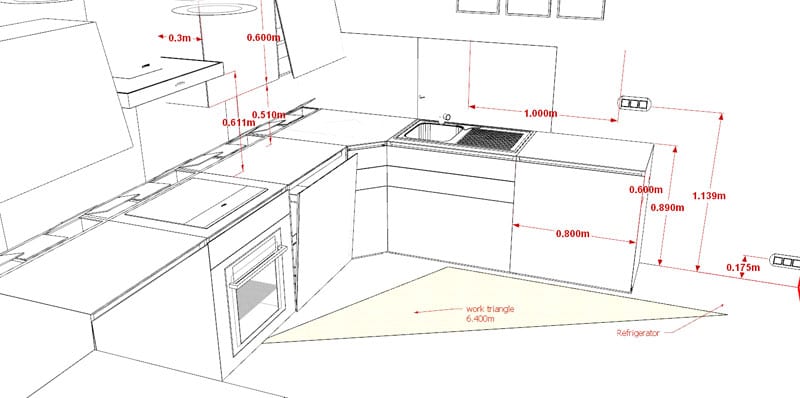
The Importance of Proper Kitchen Design Measurements
 When it comes to designing a kitchen, there are a lot of factors to consider. From the layout to the appliances, every decision can have a significant impact on the functionality and efficiency of your kitchen. However, one often overlooked aspect of kitchen design is the
measurements
used.
Common kitchen design measurements
are essential in creating a space that not only looks good but also works well for your daily needs.
When it comes to designing a kitchen, there are a lot of factors to consider. From the layout to the appliances, every decision can have a significant impact on the functionality and efficiency of your kitchen. However, one often overlooked aspect of kitchen design is the
measurements
used.
Common kitchen design measurements
are essential in creating a space that not only looks good but also works well for your daily needs.
The Basics of Kitchen Design Measurements
 Before diving into the specific measurements, it's crucial to understand the basics of kitchen design. The three main areas in a kitchen are the
work triangle
, which consists of the sink, stove, and refrigerator, the
landing areas
, which are the countertops next to those appliances, and the
storage areas
, which include cabinets and drawers. Each of these areas plays a vital role in the functionality of a kitchen, and proper measurements are crucial to ensure they work together seamlessly.
Before diving into the specific measurements, it's crucial to understand the basics of kitchen design. The three main areas in a kitchen are the
work triangle
, which consists of the sink, stove, and refrigerator, the
landing areas
, which are the countertops next to those appliances, and the
storage areas
, which include cabinets and drawers. Each of these areas plays a vital role in the functionality of a kitchen, and proper measurements are crucial to ensure they work together seamlessly.
The Optimal Measurements for Kitchen Design
 When it comes to the
work triangle
, the sum of the three sides should ideally be between 13 and 26 feet. This distance allows for efficient movement between the kitchen's main areas without being too far apart or too close together. The
landing areas
should be at least 15 inches on either side of the sink, 12 inches on either side of the stove, and 15 inches on both sides of the refrigerator. These measurements provide enough space for food preparation, cooking, and storing ingredients. As for
storage areas
, the ideal height for upper cabinets is between 18 and 24 inches, while the bottom cabinets should be 36 inches, allowing for easy access to items.
When it comes to the
work triangle
, the sum of the three sides should ideally be between 13 and 26 feet. This distance allows for efficient movement between the kitchen's main areas without being too far apart or too close together. The
landing areas
should be at least 15 inches on either side of the sink, 12 inches on either side of the stove, and 15 inches on both sides of the refrigerator. These measurements provide enough space for food preparation, cooking, and storing ingredients. As for
storage areas
, the ideal height for upper cabinets is between 18 and 24 inches, while the bottom cabinets should be 36 inches, allowing for easy access to items.
The Impact of Proper Measurements on Your Kitchen
 Proper kitchen design measurements can have a significant impact on the functionality and flow of your kitchen. With the right measurements, your kitchen will be efficient, comfortable, and safe to use. It can also improve the overall look and feel of your space, making it more visually appealing and organized. Additionally, following
common kitchen design measurements
can also increase your home's value, as it shows potential buyers that the kitchen was designed with functionality in mind.
In conclusion,
kitchen design measurements
may seem like a minor detail, but they are crucial in creating a well-designed and functional space. By understanding the basics and following the optimal measurements, you can ensure that your kitchen is not only aesthetically pleasing but also a joy to use. So, the next time you're designing a kitchen, don't forget to pay attention to the measurements – your future self will thank you.
Proper kitchen design measurements can have a significant impact on the functionality and flow of your kitchen. With the right measurements, your kitchen will be efficient, comfortable, and safe to use. It can also improve the overall look and feel of your space, making it more visually appealing and organized. Additionally, following
common kitchen design measurements
can also increase your home's value, as it shows potential buyers that the kitchen was designed with functionality in mind.
In conclusion,
kitchen design measurements
may seem like a minor detail, but they are crucial in creating a well-designed and functional space. By understanding the basics and following the optimal measurements, you can ensure that your kitchen is not only aesthetically pleasing but also a joy to use. So, the next time you're designing a kitchen, don't forget to pay attention to the measurements – your future self will thank you.


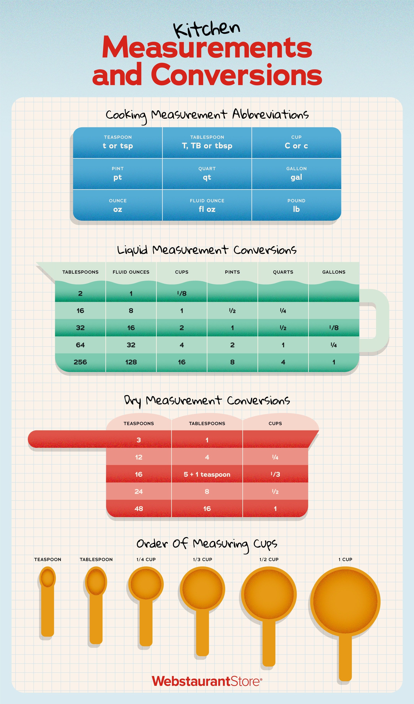



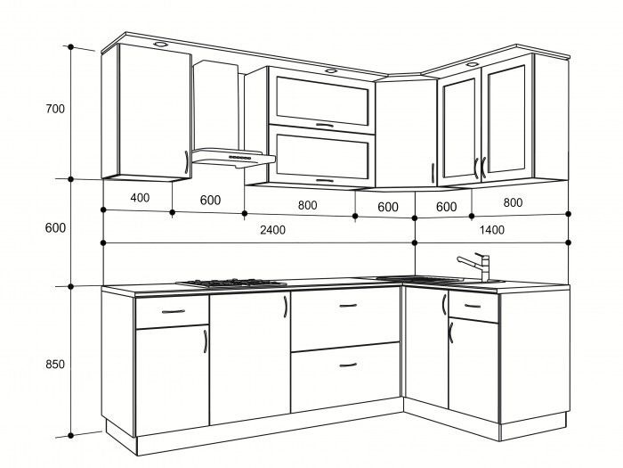

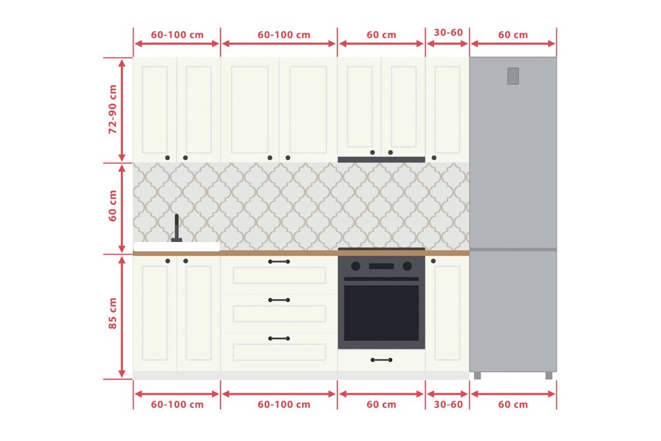








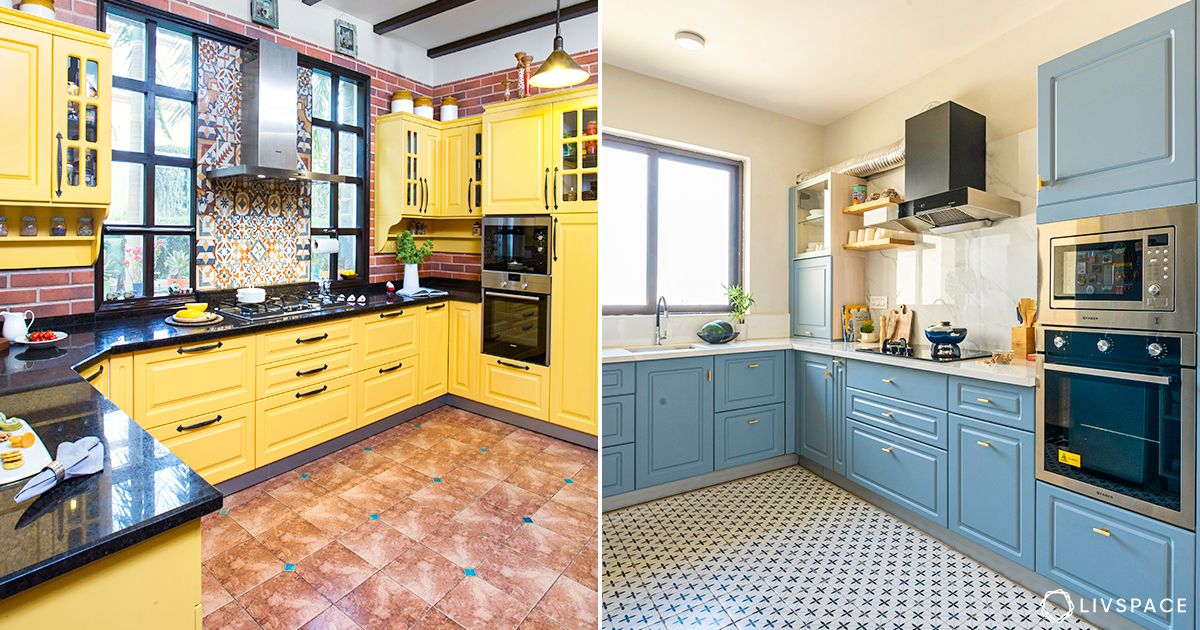





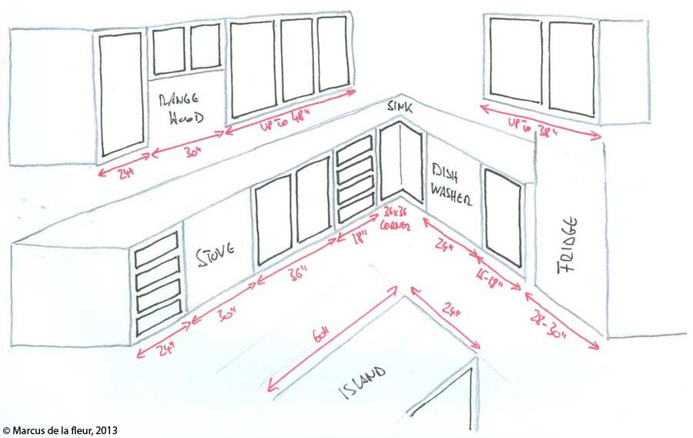


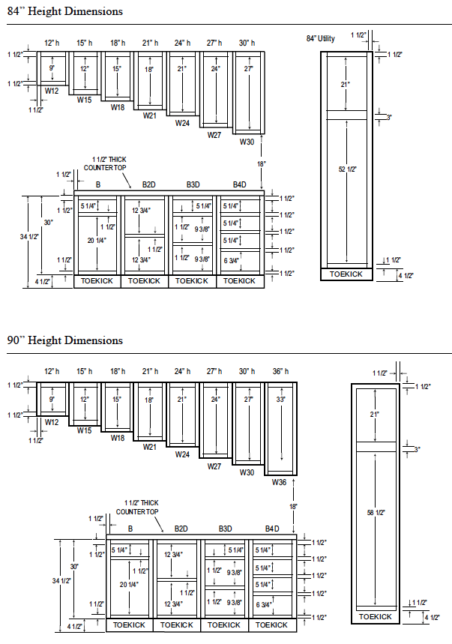


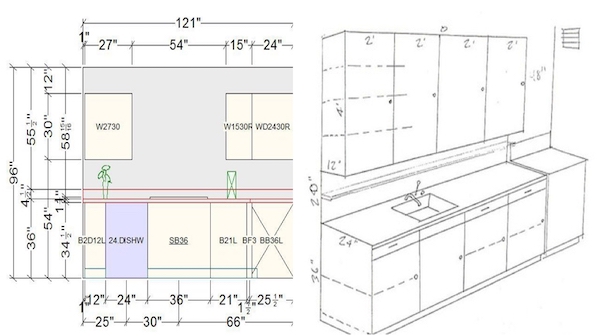

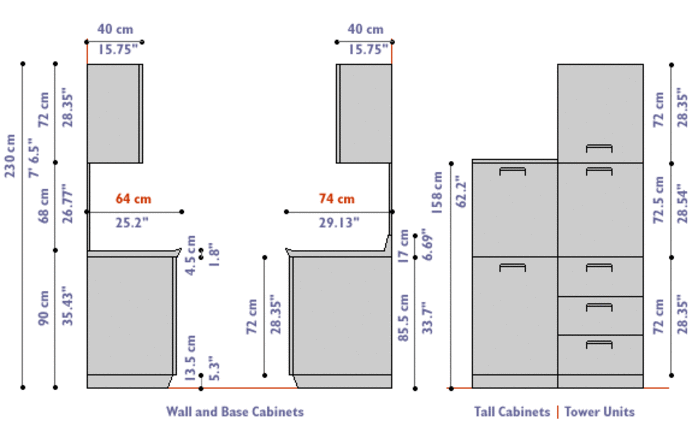
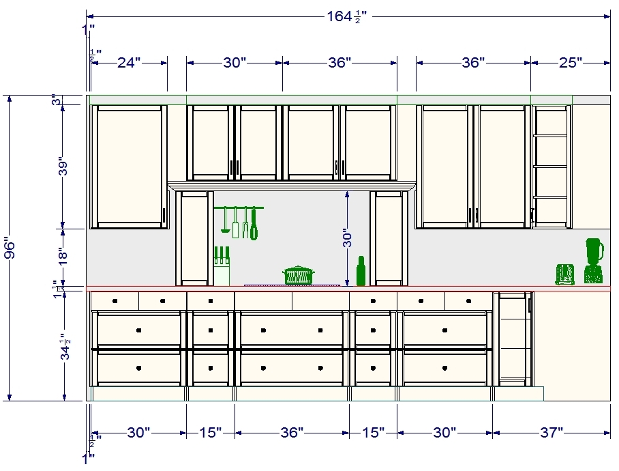





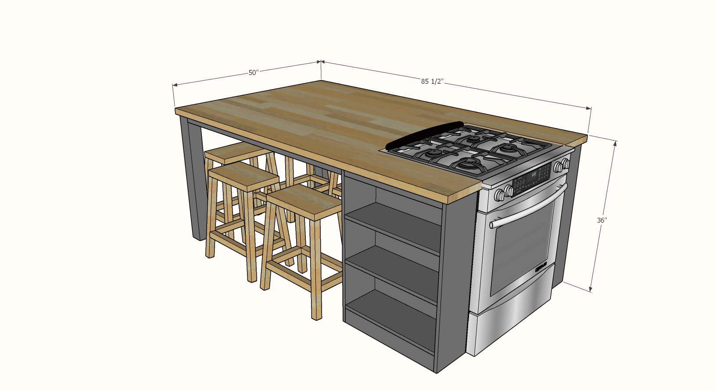

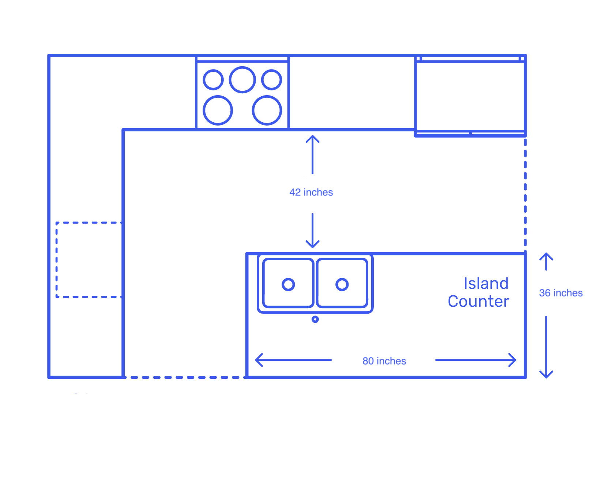




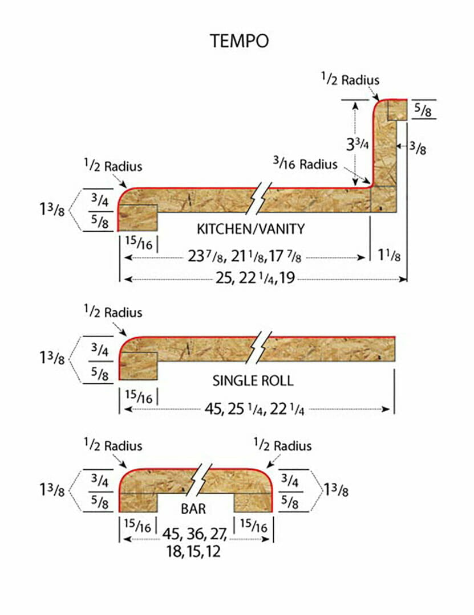
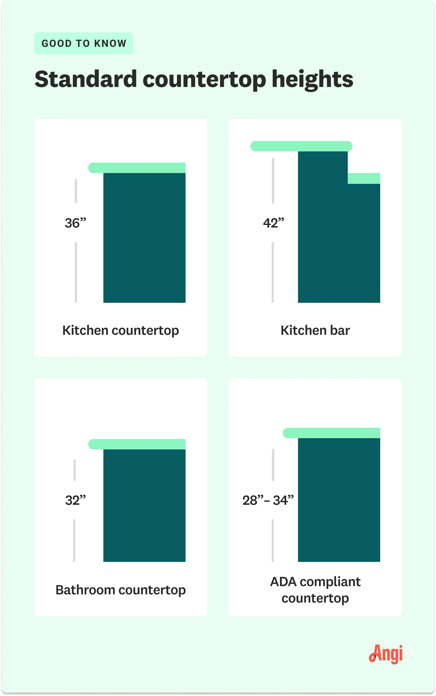
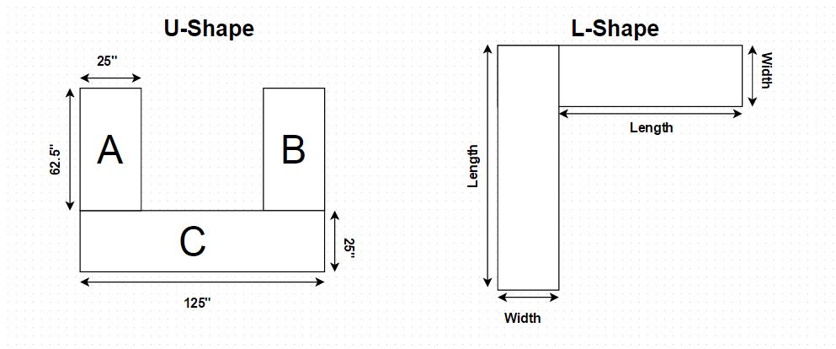





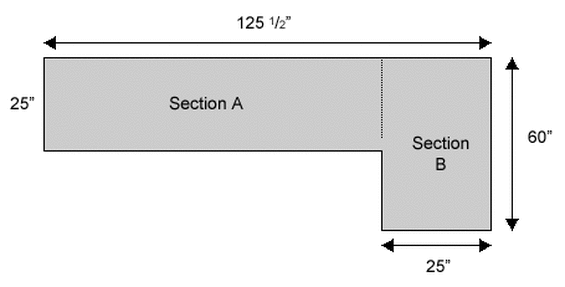
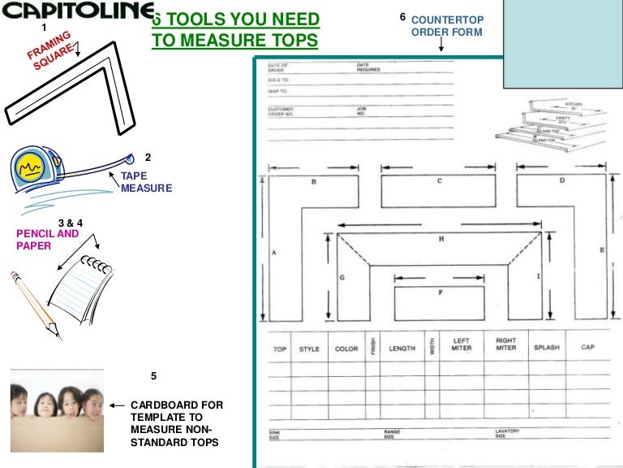

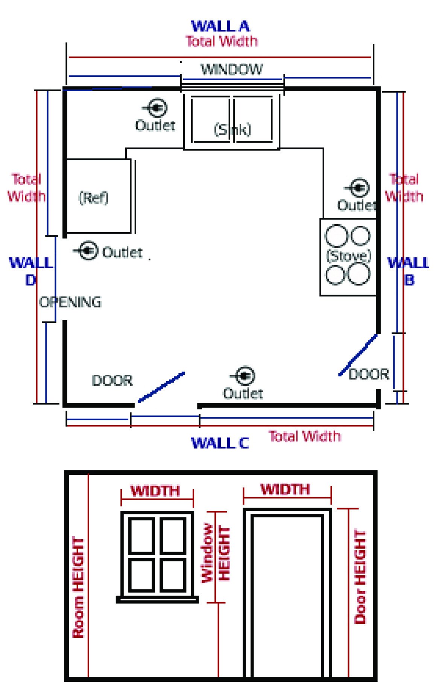






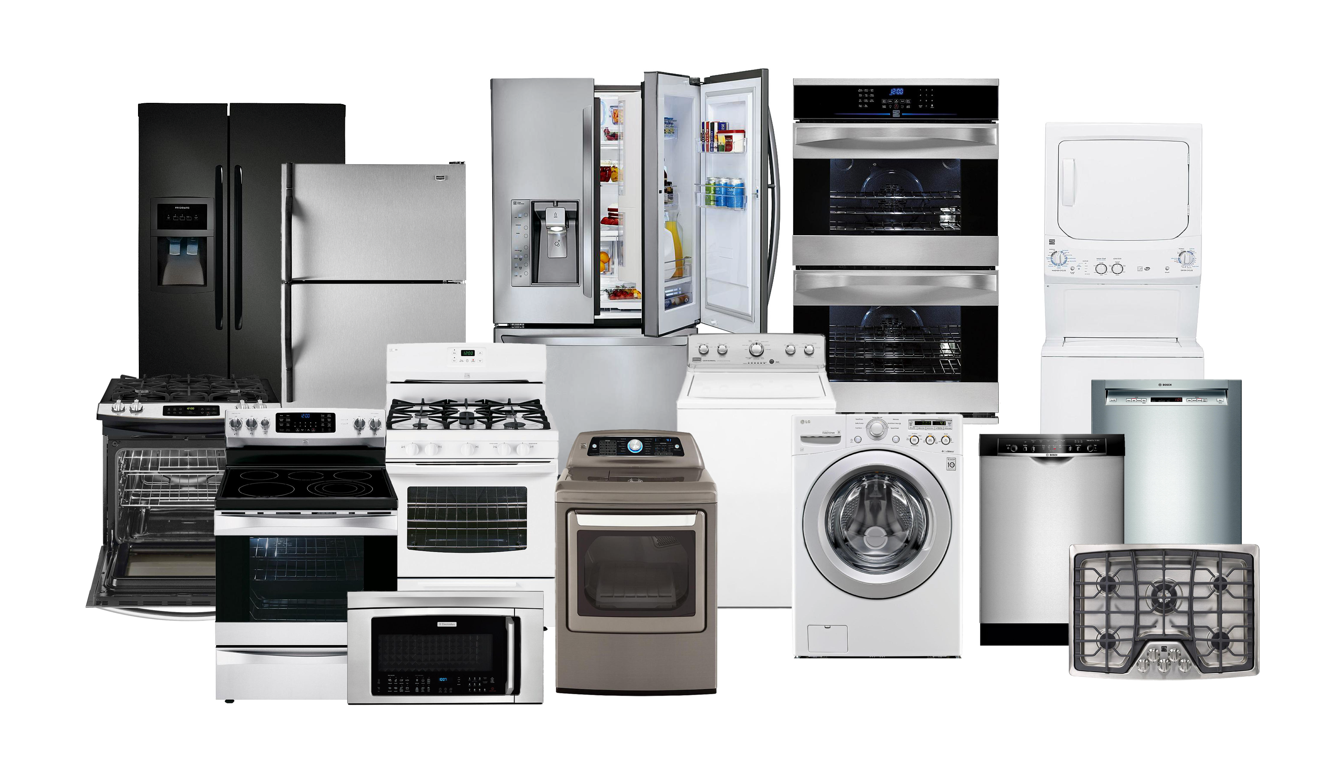
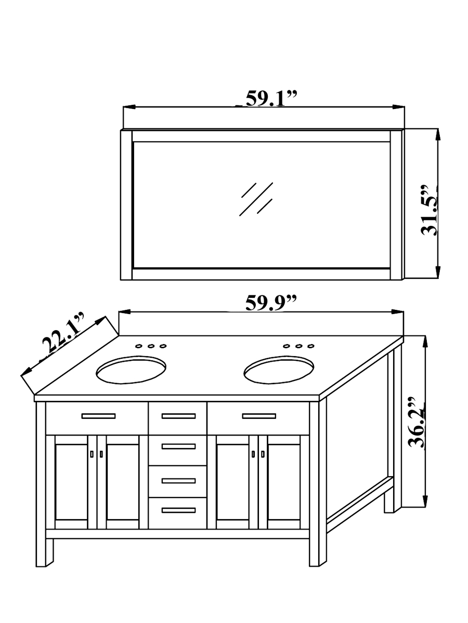
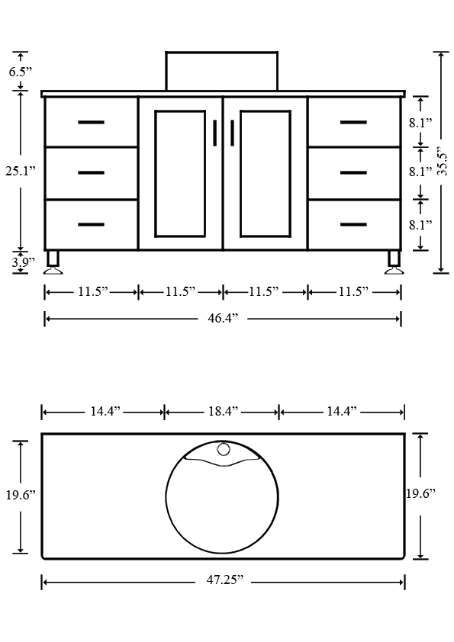


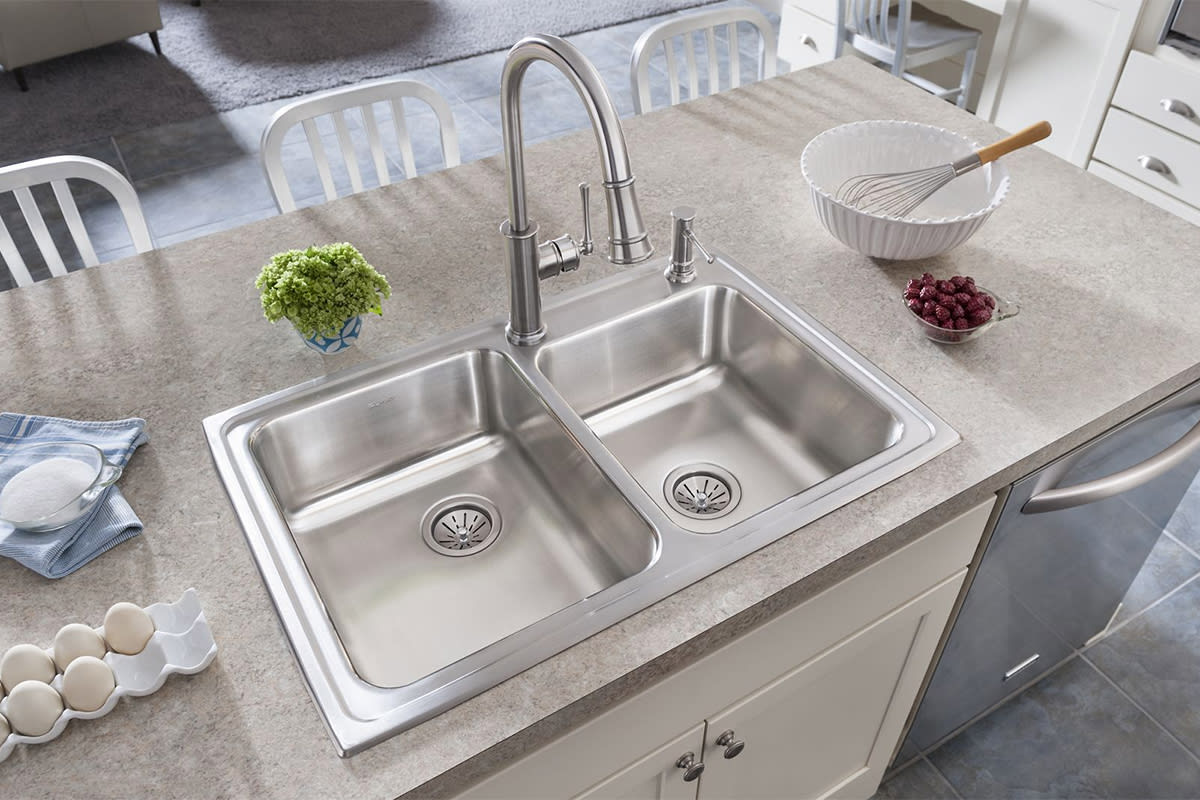
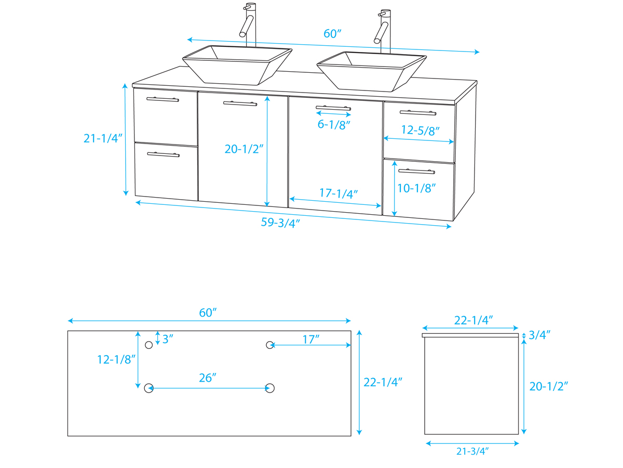

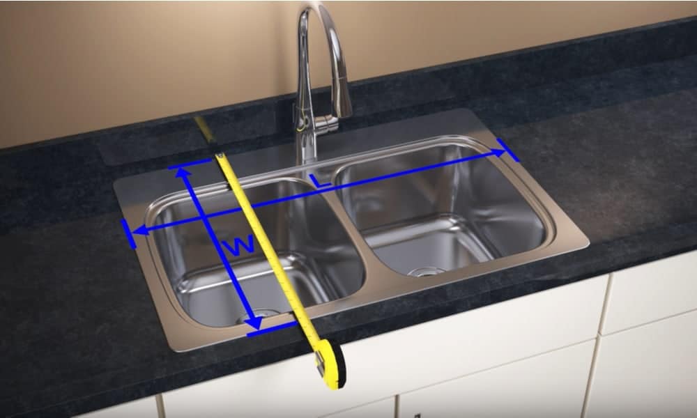


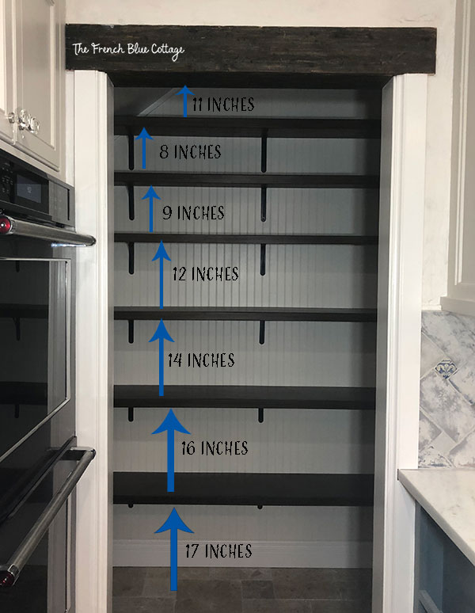



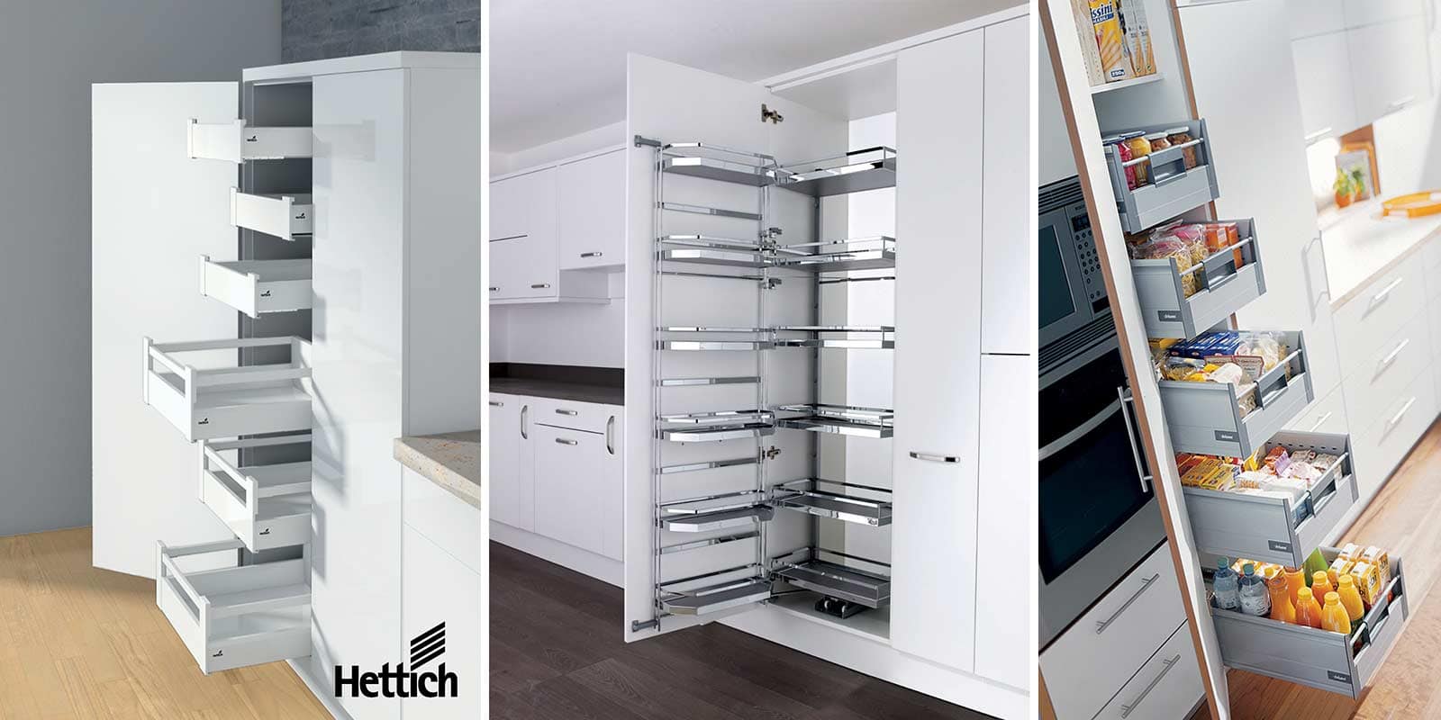

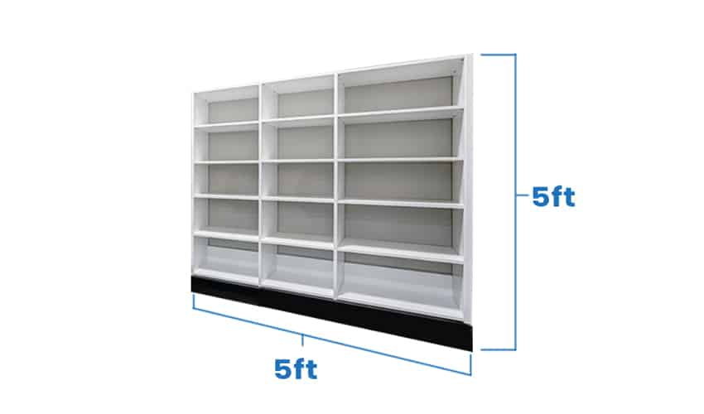




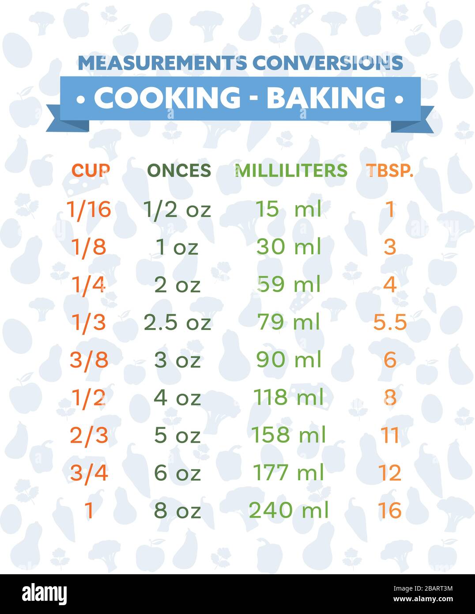
:max_bytes(150000):strip_icc()/standard-measurements-for-dining-table-1391316-FINAL-5bd9c9b84cedfd00266fe387.png)

