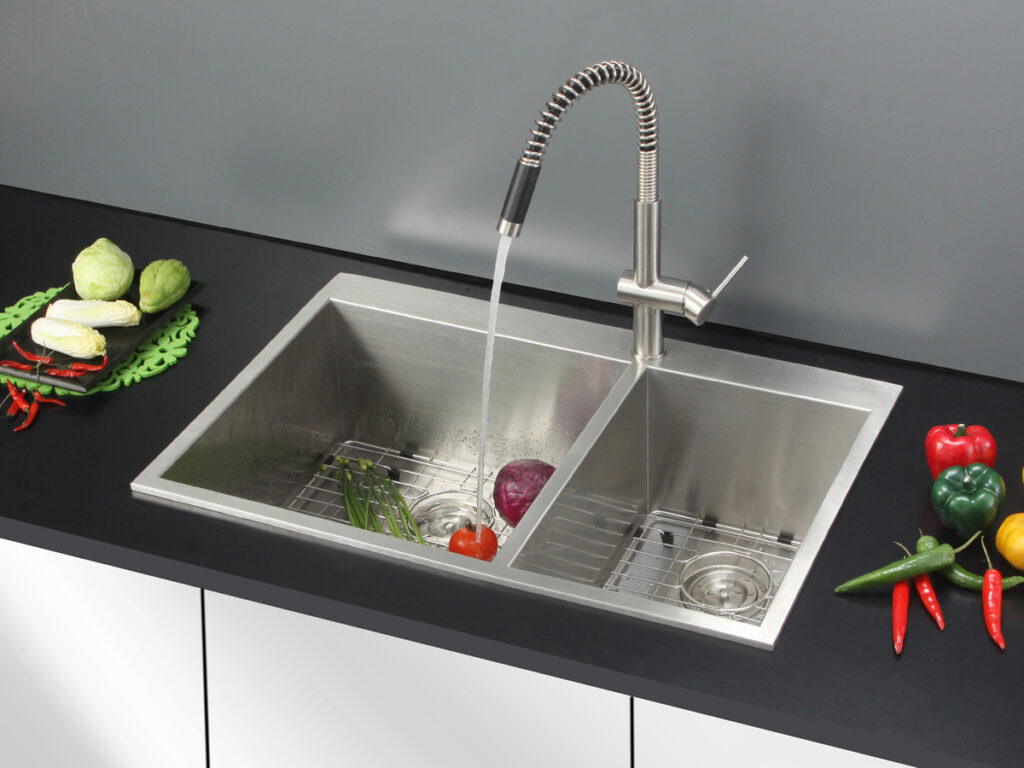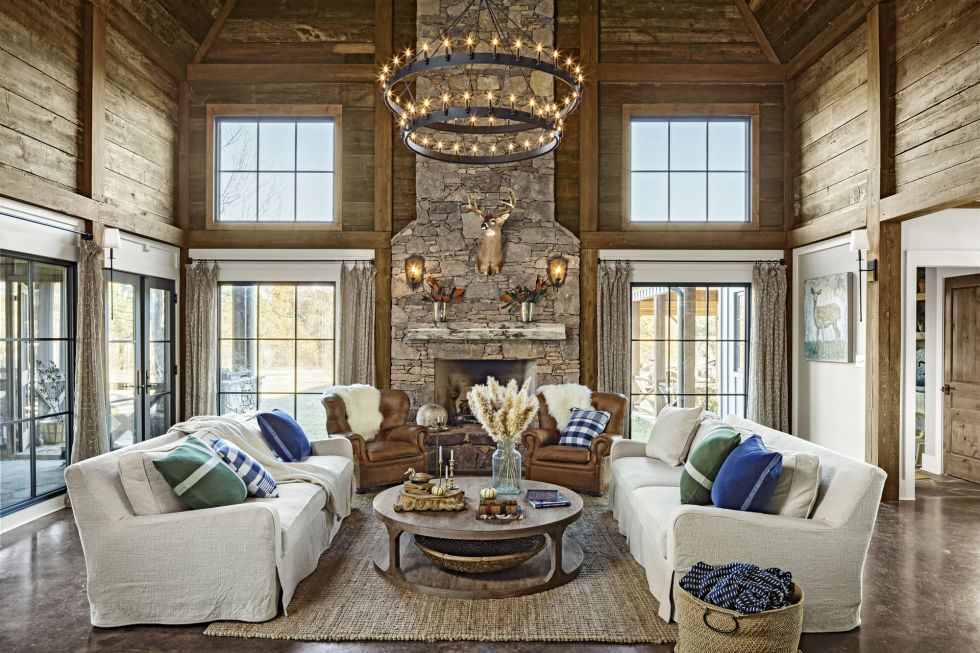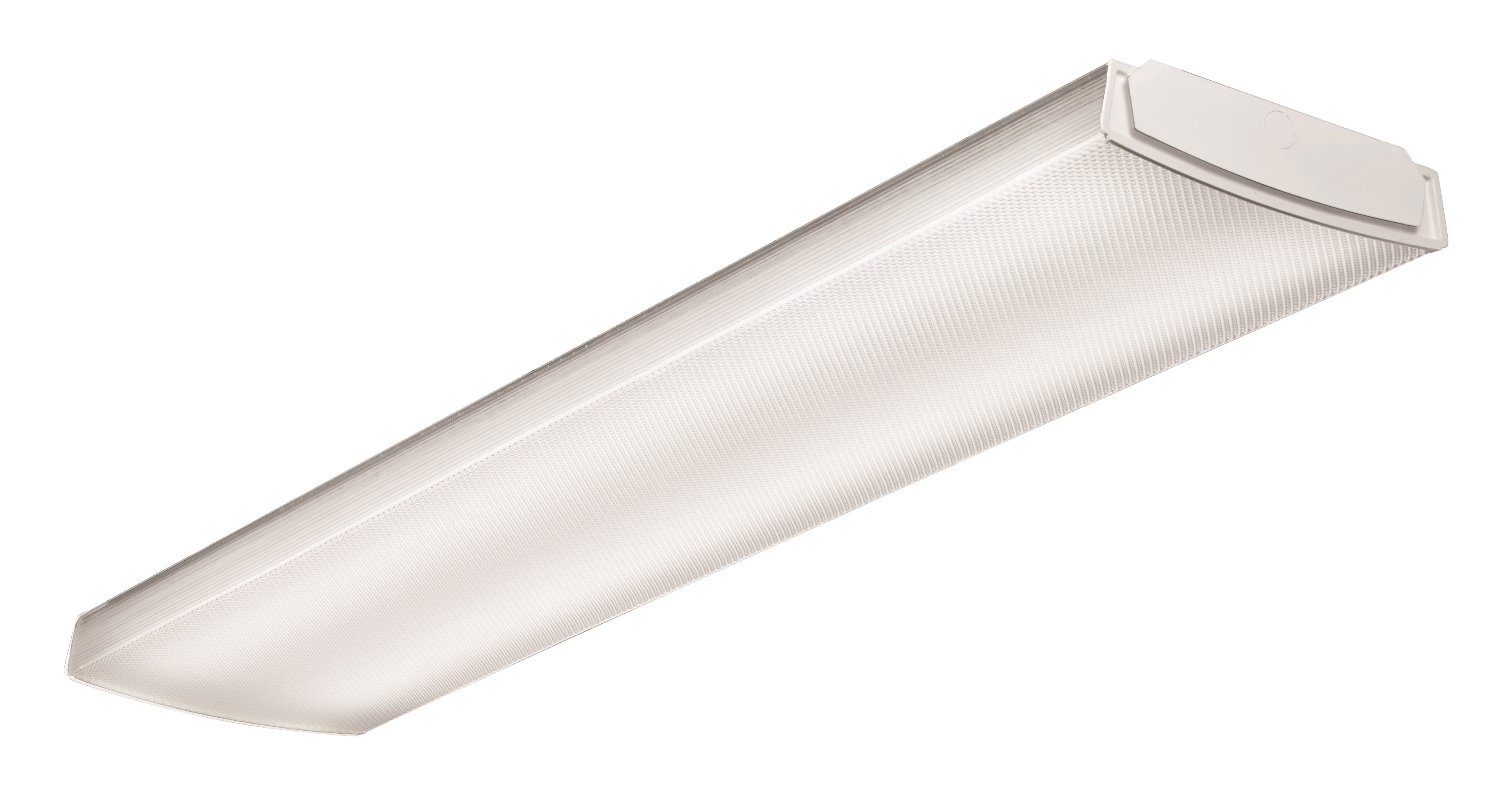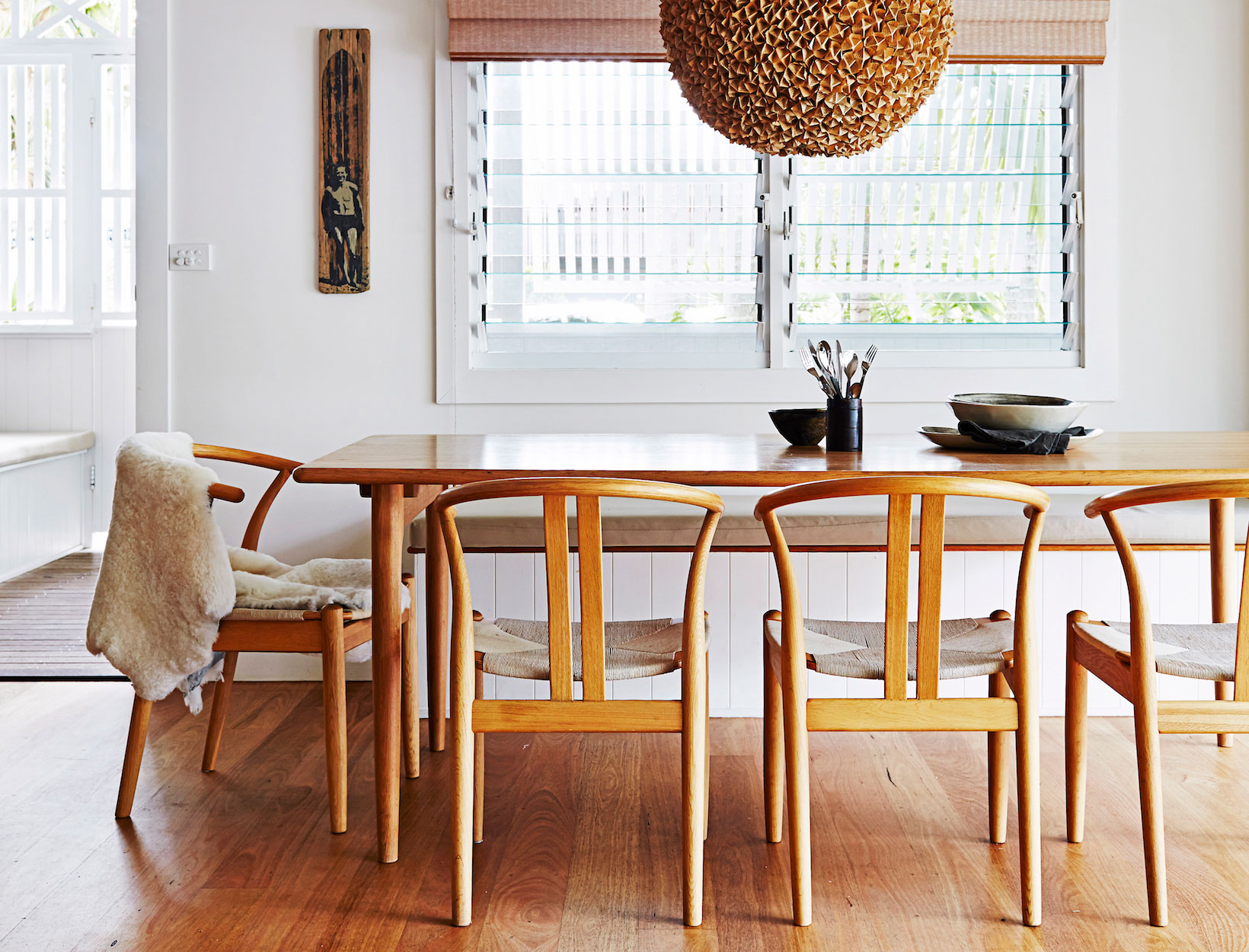The Family House Plan with Open Floor Design is a unique and beautiful Art Deco house. It has a classic two-story design but with an open floor plan concept, which creates more spaciousness and modern-feeling interior. This house plan features contemporary decor combined with energizing bursts of bright colors, creating a lively yet cozy atmosphere. The main level has an open living and dining area, as well as the kitchen which is designed for efficiency and comfort. There are also two bathrooms, one of which is a half-bath. Upstairs, you will find three bedrooms, a bathroom, and a small loft area perfect for a reading nook. The exterior of the Family House Plan has a simple yet elegant style, featuring a square-shaped design with wide windows and a large terrace. The windows are ideal for letting natural light flutter in, making the interior truly alive. This house plan works both as a single-family home and a duplex. Its Art Deco aesthetic makes it an eye-catching and uniquely beautiful building which stands out in any neighborhood.Family House Plan with Open Floor Design
The Cozy and Multifunctional on Two Levels Art Deco house plan is a stunning choice for anyone looking for the perfect home. Its two-story design provides ample living space while also maintaining a cozy and intimate atmosphere. The main level comprises of the kitchen, living and dining spaces, family room, two bedrooms and a full bathroom. On the second level, there is a master bedroom and a stunning rooftop deck with gorgeous views. In addition of providing all the necessities for a family, the house also has an extra living space on the ground floor. This multipurpose area can be used as a game room, a playroom, an office, or even as an additional bedroom. The exterior of the Cozy and Multifunctional house features a box-like structure with plenty of large windows and a spectacular driveway with parking space.Cozy and Multifunctional on Two Levels
The Duplex House Plan with Delightful Exterior is an ideal option for anyone looking for a unique and modern Art Deco house plan. The main level of this house plan offers an open-plan design with plenty of natural lighting and a spacious interior. It features a living room, dining space, and kitchen, as well as two bathrooms, laundry area, and direct access to the backyard. On the second level, there are three bedrooms, a bathroom, and a playroom. The exterior of this house plan has a distinctive, geometric style and is filled with traditional Art Deco elements such as brick detailing and smooth, curved edges. It also has a charming driveway with parking space. The Duplex House Plan with Delightful Exterior offers a combination of unique, contemporary design and traditional Art Deco elements, making it the perfect option for anyone seeking an inspiring home plan. Furthermore, its versatility makes it suitable for both single-family and duplex uses.Duplex House Plan with Delightful Exterior
TheModern House Plan with a Spacious Interior is a stylish choice for those looking for a modern Art Deco house plan to call home. This house plan has a total of two stories and features two bedrooms, two bathrooms, a spacious living and dining area, and a full kitchen. On the first floor, you will find the kitchen, going all the way to the large windows that allow ample natural light to filter in. The second floor comprises of two bedrooms with en-suite bathrooms and a loft space that overlooks the living and dining area below. The exterior of the Modern House Plan with Spacious Interior has an angular geometric style with smooth curves and flat surfaces. Its sky-blue tint gives the house a unique and modern look, making it stand out in any neighborhood. The rooftop features a large terrace with plenty of space for entertainment and relaxation.Modern House Plan with Spacious Interior
TheVilla House Plan with Detailed Facade is the perfect choice for anyone looking for a luxurious Art Deco house plan. This house plan features a two-story design and plenty of windows, allowing natural light to flood the interior. The first floor is where you will find the living and dining area, a full kitchen, and a guest bedroom. On the second level, you will find two spacious bedrooms and two bathrooms. The exterior of this house plan is what sets it apart, as it is detailed and captivating with geometric shapes, intricate brick detailing, and a variety of colors. The Villa House Plan with Detailed Facade also features a wonderful private garden that completes the Art Deco aesthetic of this amazing house plan. With its modern details, classic characteristics, and versatile design, this house plan could be a suitable option for both single-family and duplex uses.Villa House Plan with Detailed Facade
TheContemporary House Plan with Unique Exterior is a great choice for those wanting a modern Art Deco house plan. This house plan has a two-story design with a total of four bedrooms, two bathrooms, and a large laundry room. On the first floor, you will find the spacious living and dining area, the kitchen, and a guest bedroom. On the second floor, there are three bedrooms, a bathroom, and a stunning rooftop terrace. The exterior of the house is definitely a highlight, as it is very distinct from traditional Art Deco. The house has plenty of windows, and the exterior is made from natural stone and brick, giving it an interesting and contemporary look. The rooftop of this house also features a terrace, perfect for enjoying the summer breeze. The Contemporary House Plan with a Unique Exterior is perfect for anyone who wants to add a modern touch to their home. It is also a great option for those seeking to have a duplex house plan.Contemporary House Plan with Unique Exterior
The Compact House Plan with Cozy Garden is a beautiful Art Deco house offering modern design and simple elegance. It features a two-story design with two bedrooms, one bathroom, an open-plan living and dining area, and a full kitchen. The exterior of the house is intended to be classic and timeless, featuring plenty of windows and a traditional brick façade. The house also has its own private garden, perfect for enjoying the summer days. The interior of the Compact House Plan with Cozy Garden has a modern and stylish feel, and is designed with functionality and comfort in mind. This house plan can be both single-family and multi-family, making it a great option for anyone looking for a modern yet classic home. The simple yet stunning design of this house makes it perfect for adding unique touches to your home and making it truly stand out.Compact House Plan with Cozy Garden
TheCottage House Plan with Colored Facade is an ideal option for those looking for a unique and cozy Art Deco house plan. This house plan features a two-story design with a total of two bedrooms, one bathroom, and a full kitchen. The interior of the house is designed to provide plenty of natural light and airy spaces. On the first level, you will find the open-plan living and dining area, as well as the kitchen. On the second level, there are two bedrooms and a bathroom. The exterior of the Cottage House Plan with Colored Facade is coated with a unique, textured color scheme which adds to the charm and beauty of this house plan. The Cottage House Plan with Colored Facade is a great option for anyone looking for something special in their home. It is also a great option for those seeking to have a duplex house plan. With its bright colors, cozy interior, and unique facade, this house plan is perfect for creating a beautiful and functional home.Cottage House Plan with Colored Facade
The Town House Plan with Brick Exterior is a wonderful Art Deco house designed to offer a traditional yet modern feel. This house plan features a two-story design with a total of two bedrooms, one bathroom, and a full kitchen. The interior of this house is designed to be airy and spacious, perfect for those who want to keep their living and dining areas separate. The exterior of the Town House Plan with Brick Exterior features a traditional brick façade which is textured and unique. The rooftop terrace is the perfect spot to enjoy the summer breeze and the views. The Town House Plan with Brick Exterior is a great option for anyone who wants to add a classic yet modern feel to their home. It is also a great option for those seeking to have a duplex house plan. With its traditional design and contemporary touches, this house plan is perfect for creating a beautiful and unique home.Town House Plan with Brick Exterior
TheLuxury House Plan with Detailed Elevation is a stunning Art Deco house plan offering a luxurious and comfortable lifestyle. This house plan features a two-story design with a total of four bedrooms, two bathrooms, and a full kitchen. The interior of this house is spacious and airy, perfect for entertaining guests. The exterior of the house is intended to be classic and timeless, featuring a traditional brick façade, large windows, a rooftop terrace, and a detailed, colorful elevation. The Luxury House Plan with Detailed Elevation is an ideal option for those looking for a high-end house plan. It is also a great option for those seeking to have a duplex house plan. With its classic elements, modern decor, and detailed elevation, this house plan is perfect for creating a unique and stylish home.Luxury House Plan with Detailed Elevation
Learning to Draw an Animated House Design
 Creating an animated house may seem intimidating to a beginner, but with a few simple tools and techniques, it's easy to construct a basic cartoon house plan. Establishing a basic floor plan, roof line, and the framings of a house are the foundation of a memorable cartoon house.
Cartoon house
design doesn't need to stick to realistic building materials like stone and brick. The most important factor when creating a cartoon house is imagination. With the right know-how, it can be easy to draw an exciting
house plan
with lots of details.
Creating an animated house may seem intimidating to a beginner, but with a few simple tools and techniques, it's easy to construct a basic cartoon house plan. Establishing a basic floor plan, roof line, and the framings of a house are the foundation of a memorable cartoon house.
Cartoon house
design doesn't need to stick to realistic building materials like stone and brick. The most important factor when creating a cartoon house is imagination. With the right know-how, it can be easy to draw an exciting
house plan
with lots of details.
Collecting Inspiration
 When starting out on a new
cartoon house plan
, it's wise to look at pictures or real house plans of real houses, and pick element to use as a brainstorming reference point. This will allow the designer to get a good grip on how mansion, bungalows, and european styled homes look and come up with a basic cartoon house plan.
When starting out on a new
cartoon house plan
, it's wise to look at pictures or real house plans of real houses, and pick element to use as a brainstorming reference point. This will allow the designer to get a good grip on how mansion, bungalows, and european styled homes look and come up with a basic cartoon house plan.
Establishing Ground and House Dimensions
 Once the basic shape of the building is established, it's important to decide how to make the house look on the base level below the building. Ground level outlines can be made with just shapes and colors that outline the boundaries. By having these boundaries in place, it can help visualize the house plan more.
Once the basic shape of the building is established, it's important to decide how to make the house look on the base level below the building. Ground level outlines can be made with just shapes and colors that outline the boundaries. By having these boundaries in place, it can help visualize the house plan more.
Deciding on Height and Creating the Roof Line
 Setting up the roof line of a cartoon house plan is easy with a few simple tools. It's important to set a boundary for the roof top by using the straight line, curvy line, or any other desired shape. Applying color or some kind of texture can bring the roof alive and give it a nice polished look.
Setting up the roof line of a cartoon house plan is easy with a few simple tools. It's important to set a boundary for the roof top by using the straight line, curvy line, or any other desired shape. Applying color or some kind of texture can bring the roof alive and give it a nice polished look.
Creating Gables, Windows, and Doorways
 Gables are the triangle shaped framing of a house. Gables must be aligned with the roof in order to achieve a realistic look. Windows and doorways can come in different sizes. By deciding the size and shape carefully, a cartoon house plan can come to life.These figure will really bring the house to life and give it its personality.
Gables are the triangle shaped framing of a house. Gables must be aligned with the roof in order to achieve a realistic look. Windows and doorways can come in different sizes. By deciding the size and shape carefully, a cartoon house plan can come to life.These figure will really bring the house to life and give it its personality.
Using Finishing Touches
 Adding final touches to a cartoon house plan are important. Adding things like chimneys, plants, furniture, and other items can enhance the look of the cartoon house. Producing a simple background to the cartoon house can also really bring out the details of the plan.
<h2>Learning to Draw an Animated House Design</h2>
Creating an animated house may seem intimidating to a beginner, but with a few simple tools and techniques, it's easy to construct a basic
cartoon house plan
. Establishing a basic floor plan, roof line, and the framings of a house are the foundation of a memorable cartoon house. Cartoon
house design
doesn't need to stick to realistic building materials like stone and brick. The most important factor when creating a cartoon house is imagination. With the right know-how, it can be easy to draw an exciting
house plan
with lots of details.
Adding final touches to a cartoon house plan are important. Adding things like chimneys, plants, furniture, and other items can enhance the look of the cartoon house. Producing a simple background to the cartoon house can also really bring out the details of the plan.
<h2>Learning to Draw an Animated House Design</h2>
Creating an animated house may seem intimidating to a beginner, but with a few simple tools and techniques, it's easy to construct a basic
cartoon house plan
. Establishing a basic floor plan, roof line, and the framings of a house are the foundation of a memorable cartoon house. Cartoon
house design
doesn't need to stick to realistic building materials like stone and brick. The most important factor when creating a cartoon house is imagination. With the right know-how, it can be easy to draw an exciting
house plan
with lots of details.
Collecting Inspiration
 When starting out on a new cartoon house plan, it's wise to look at pictures or real house plans of real houses, and pick element to use as a brainstorming reference point. This will allow the designer to get a good grip on how mansion, bungalows, and european styled homes look and come up with a basic cartoon house plan.
When starting out on a new cartoon house plan, it's wise to look at pictures or real house plans of real houses, and pick element to use as a brainstorming reference point. This will allow the designer to get a good grip on how mansion, bungalows, and european styled homes look and come up with a basic cartoon house plan.
Establishing Ground and House Dimensions
 Once the basic shape of the building is established, it's important to decide how to make the house look on the base level below the building. Ground level outlines can be made with just shapes and colors that outline the boundaries. By having these boundaries in place, it can help visualize the
house plan
more.
Once the basic shape of the building is established, it's important to decide how to make the house look on the base level below the building. Ground level outlines can be made with just shapes and colors that outline the boundaries. By having these boundaries in place, it can help visualize the
house plan
more.
Deciding on Height and Creating the Roof Line
 Setting up the roof line of a cartoon house plan is easy with a few simple tools. It's important to set a boundary for the roof top by using the straight line, curvy line, or any other desired shape. Applying color or some kind of texture can bring the roof alive and give it a nice polished look.
Setting up the roof line of a cartoon house plan is easy with a few simple tools. It's important to set a boundary for the roof top by using the straight line, curvy line, or any other desired shape. Applying color or some kind of texture can bring the roof alive and give it a nice polished look.
Creating Gables, Windows, and Doorways
 Gables are the triangle shaped framing of a house. G
Gables are the triangle shaped framing of a house. G































































































