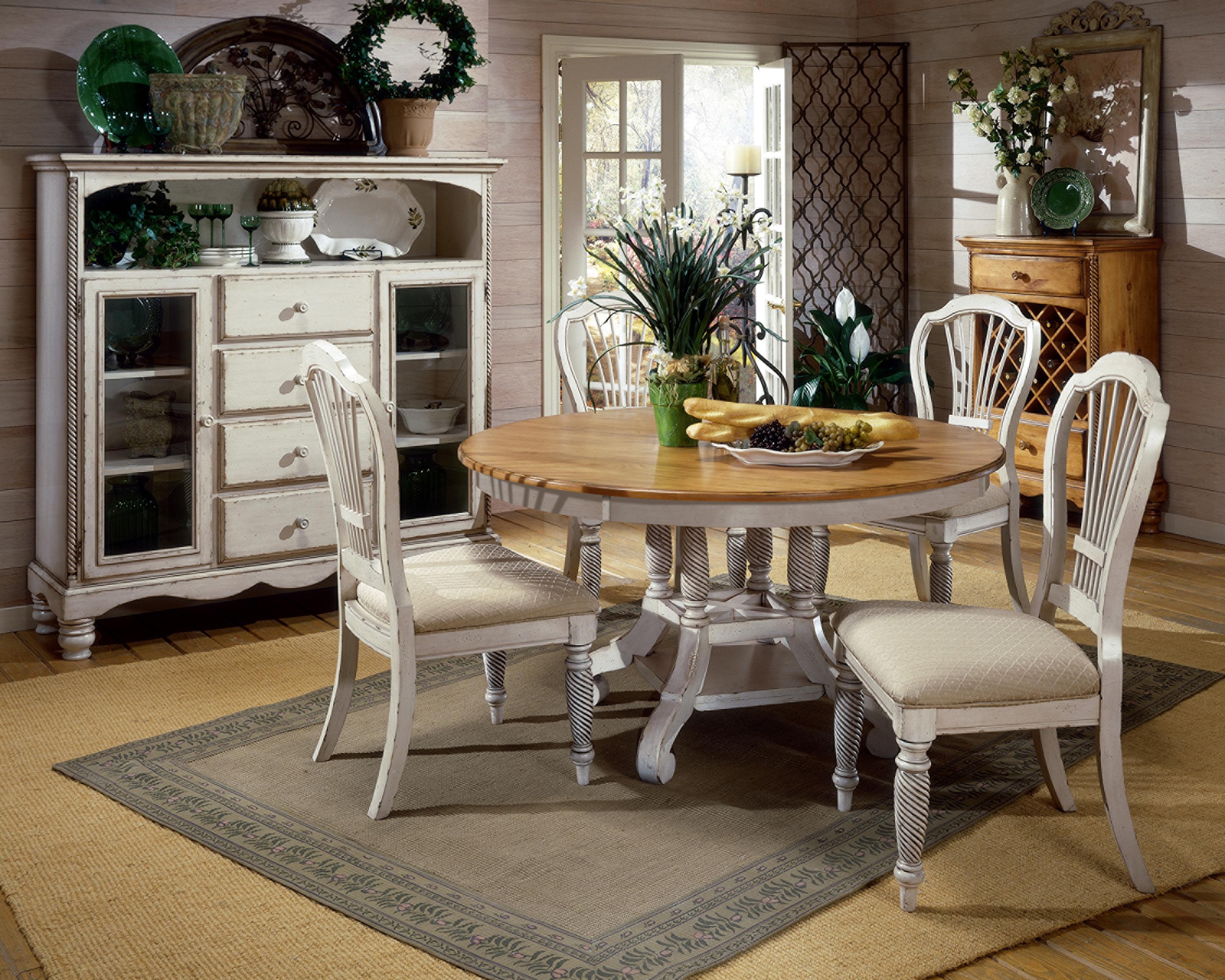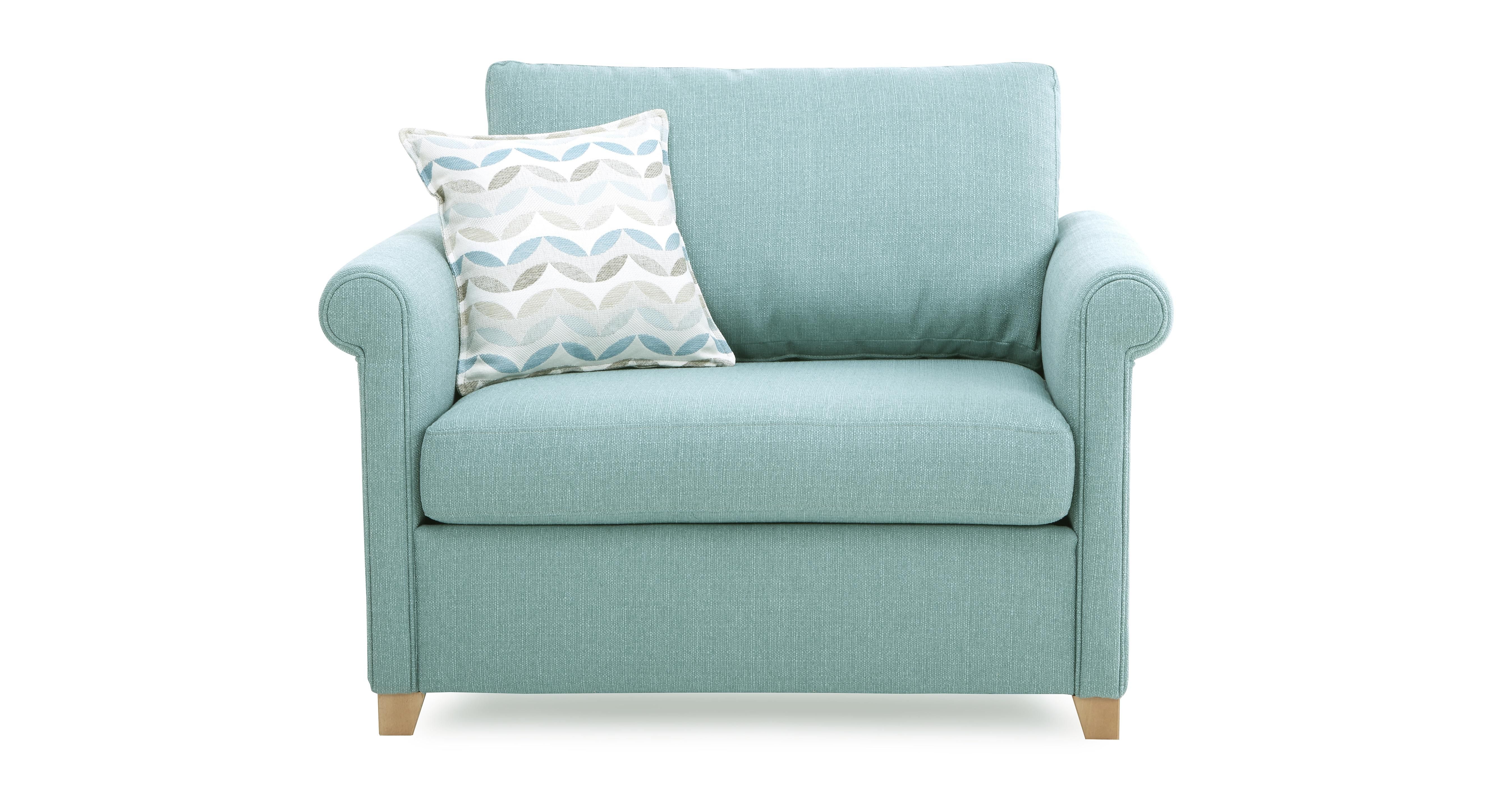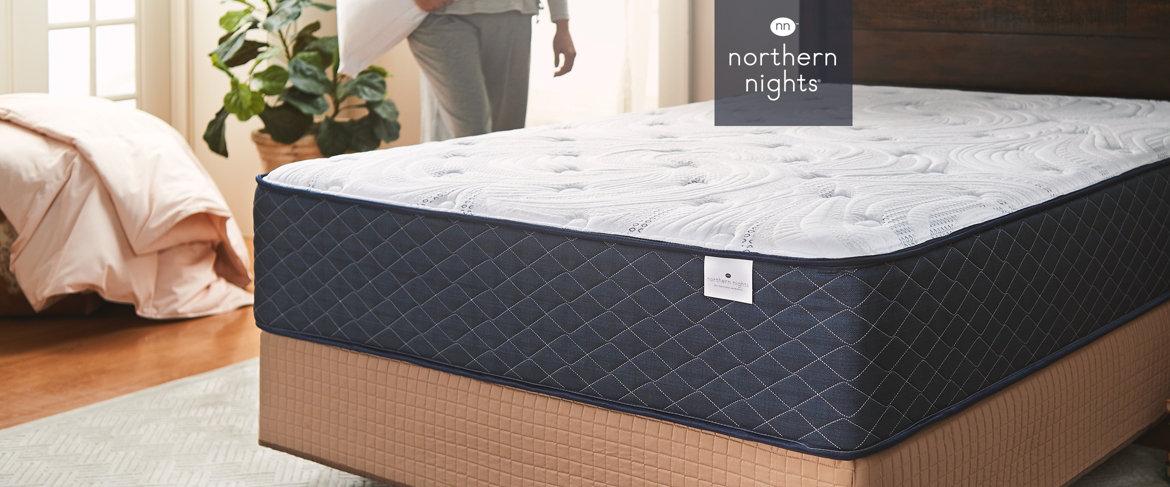Carriage House designs have made a resurgence in the home building trends with a modern twist on an old classic. This gorgeous two-story house has an abundance of living space above and a spacious garage space below. This type of design is known for its versatility and can be built as a primary residence, a vacation home, or even an Accessory Dwelling Unit (ADU). The timeless appeal of the carriage house two-story is the combination of modern and traditional elements. The design is symmetrical with a modern roof line and a classic board and batten siding. The brick chimney and stone foundation add a touch of rustic charm to the exterior. The large windows let in plenty of light and welcome fresh air, providing a light and airy atmosphere. The double-door entranceway on the ground floor opens up into the garage, creating an easy entry to the space. Carriage House Design is perfect for those looking for an ADU or a primary residence in one. The ground level of the design has a large two-car garage that can have two entrances. This space can also be used as an office or a family room. Above is the living space with two bedrooms on the main floor and a bathroom, kitchen, and living room on the second floor. The perfect finishing touches to the design are the expansive balconies on both sides of the home. They add outdoor living and entertaining space and can be accessed from the main floor and the second floor of the home. Adding to the charm of the design is the shingle roof that tops off the entire home.The Carriage House - Two Story with Living Space Above – ADU Plans | 10154
Garage or carriage house plans with loft living provide a truly unique floor plan that is perfect for those looking for an accessory dwelling unit (ADU) or a contemporary residence. The plan allows for two cars to park in the garage and a separate living space to be built above with plenty of windows for natural light. The design is highly versatile and can fit many different needs. Garage or Carriage House Plans with loft living provide plenty of living space in the loft remodel. A wide range of interior configurations can be used to design comfortable living space that fits the needs of the family. The living space can include a kitchen, living area, bedroom, bathroom, and more. This provides the opportunity to have an additional living area or rental space for supplemental income. The exterior of the design is just as charming as the inside with a combination of board and batten siding, stone accents, and window design. The exterior look can be customized to fit the desired style of the house. The end product being a carriage house that is modern, comfortable, and attractive.Garage or Carriage House Plans with Loft Living – ADU Plans | 10111
The Carriage House Series creates a truly classic look and feel with a modern-day twist. The traditional style carriage house brings the best of both worlds with a beautiful exterior of board and batten siding, stone accents, and an expansive roofline. The floor plans are highly versatile and allow for a variety of living spaces, including a two-car garage and an additional living area above. The highly adaptable design allows for plenty of options to be included in the end product. This could include a home office, entertainment room, a luxury bathroom, and other living amenities. The floor plan also allows for an extra rental space if needed which is great for those looking to generate supplemental income. Carriage House Series is ideal for those looking for a beautiful and modern home that retains the timeless look and feel of a traditional carriage house design. The versa-tile floor plan allows for a unique and personalized living arrangement perfect for the individual or family looking for an ADU or a luxurious primary residence.Carriage House Series - ADU Plans | 10067
Traditional Craftsman Carriage House Plans have become increasingly popular in the last several years due to their timeless appeal and classic design features. The traditional style of the design is reminiscent of the Arts and Crafts movement of the early 20th century. The design features board and baton siding, large windows, and an expansive roof line. The large porch overhang at the entrance of the house adds the classic style of the design. The bedrooms and baths are all housed in separate spaces, allowing for privacy. The garage and living spaces are located on both floors, providing flexibility for any household. The Craftsman Carriage House style has been used in a variety of applications, including as a primary residence or Accessory Dwelling Units (ADUs). One thing is certain, the classic style of this house will stand the test of time and remain in style for years to come.Traditional Craftsman Carriage House Plans - ADU Plans | 10088
Carriage House Plans with Loft Living are a great way to add extra living space to a home. These designs provide a separate living area above the garage that has its own entrance, allowing for rental or family living spaces without the hassles of a complete renovation. The versatility of this design allows for it to be configured in a variety of ways. The main rooms can be divided into separate apartments, or the floor plan can incorporate a kitchen, living area, and a full bathroom. The loft area can be used for extra storage or an additional living space. The exterior of the home features board and batten siding and large windows to let in plenty of natural light. Carriage House Plans with Loft Living are also perfect for those looking for an Accessory Dwelling Unit (ADU). The open concept of the design, combined with the separate entrance, makes it easy to create a unique living arrangement where the entire family can enjoy the benefits of living in a home. Carriage House Plans with Loft Living – ADU Plans | 10103
Traditional Carriage House Plans offer an alluring blend of style and utility. The design features board and batten siding, stone accents, and a roof line that gives the house a feel of grandeur. The large windows allow plenty of natural light to enter the home and create an open and airy atmosphere. The floor plan of the traditional carriage house plans offers versatility and can be adapted to any family lifestyle. The ground floor can feature a two-car garage with a separate entrance that can be rented out for extra income. There is also plenty of space for a workout room or home office. The living area on the upper floors can be arranged to include a living room, kitchen, bedrooms, and bathrooms for an ideal family home. Traditional Carriage House plans are an excellent choice for those looking for an ADU or a primary residence with an elegant design. The exterior of the home is timeless and will go well with any architectural style, and the interior floor plan is highly adaptable and customizable. Traditional Carriage House Plans – ADU Plans | 10095
Carriage House plans with living space above the 1 - 5 Story plans provide a modern twist on classic design. The traditional board and batten siding and stone accents are combined with a slightly more contemporary roofline to give a unique look. The windows allow for lots of natural light and create a bright and airy feel. The highly adaptable floor plans of the 1 - 5 Story plans make it possible to build a living space that meets any family's needs. On the ground floor, there is a two-car garage with a separate entrance that can be used to generate income. The living area above can include a comfortable kitchen, a living room, and several bedrooms and bathrooms for the ideal family home. Carriage House 1-5 Story Plans are perfect for those looking for an ADU or an elegant primary residence. The exterior of the home is timeless and the floor plans are highly adaptable. Also, the large windows create a bright and airy atmosphere that welcomes fresh air and natural light. Carriage House 1-5 Story Plans with Living Space Above – ADU Plans | 10155
Carriage House plans with up to 1,800 sq. ft. of living space provide a modern twist on classic design. The timeless design is marked by board and batten siding, stone accents, and an expansive roofline that gives the house a sense of grandeur. The windows allow for plenty of natural light and create a bright and airy atmosphere. The adaptable floor plans provide plenty of living space. The ground floor has a large two-car garage with a separate entrance for additional income. The upstairs living area can include a comfortable kitchen, a living area, and several comfortable bedrooms and bathrooms. Carriage House Plans with up to 1,800 sq. ft. of living space are a great choice for those looking for an ADU or an elegant primary residence. The exterior of the home is timeless and the floor plan is highly adaptable. The large windows create a bright and airy atmosphere that welcomes fresh air and natural light. Carriage House Plans with Up to 1,800 sq. ft. of Living Space – ADU Plans | 10108
Carriage House Plans with up to 3,000 sq. ft. of living space offer a truly unique floor plan that is both modern and traditional. The design features board and batten siding, stone accents, and an expansive roofline that gives the home a sense of grandeur. The large windows bring in plenty of natural light and help to create a bright and airy atmosphere. The floor plan of these homes is highly adaptable and can be configured to meet any family's needs. The ground floor has a large two-car garage with a separate entrance for additional rental income. The upstairs living area can include a kitchen, living area, and several comfortable bedrooms and bathrooms. Carriage House Plans with up to 3,000 sq. ft. of living space are perfect for those looking for an Accessory Dwelling Unit (ADU) or a luxurious primary residence. The floor plan is extremely flexible and can be customized to meet the needs of any family and the exterior of the home is classic and timeless. Carriage House Plans with up to 3,000 sq. ft. of Living Space - ADU Plans | 10151
Carriage House Plans with 1,400 – 2,100 sq. ft. of living space provide a classic design with modern touches. The design features board and batten siding, stone accents, and an expansive roofline that gives the home a sense of grandeur. The large windows bring in plenty of natural light and help to create a bright and airy atmosphere. The floor plans of these designs allow for flexibility and versatility. The ground floor has a two-car garage with a separate entrance for additional rental income. The living area on the upper floors can be configured with a kitchen, a living room, bedrooms, and bathrooms to create the perfect layout for any family. Carriage House Plans with up to 1,400 - 2,100 sq. ft. of living space are an excellent choice for those looking for an Accessory Dwelling Unit (ADU) or a primary residence. The exterior of the home is classic and timeless and the floor plan is highly adaptable and customizable. Carriage House Plans with 1,400 - 2,100 sq. ft. of Living Space - ADU Plans | 10150
Carriage House Plans 1.5 Story ADU Plans 10154 for Maximum Sustainability
 Carriage house plans come in many designs, sizes, and styles, offering various features for many different types of homes. The 1.5 story ADU plans 10154 offer a unique and attractive approach to building an efficient and sustainable home.
Carriage house plan
1.5 Story ADU plans 10154 is designed around a
modern and efficient layout
, which allows homeowners to maximize their energy efficiency, while also creating a comfortable and stylish living environment.
Carriage house plans come in many designs, sizes, and styles, offering various features for many different types of homes. The 1.5 story ADU plans 10154 offer a unique and attractive approach to building an efficient and sustainable home.
Carriage house plan
1.5 Story ADU plans 10154 is designed around a
modern and efficient layout
, which allows homeowners to maximize their energy efficiency, while also creating a comfortable and stylish living environment.
The Flexible Floor Plans Make Carriage House Plans 1.5 Story ADU Plans 10154 Ideal
 Carriage house plans 1.5 Story ADU plans 10154 allow for flexible floor plans, which are perfect for those looking to achieve maximum sustainability. Every aspect of the design is easily customizable to fit the needs of the homeowner, including floor plans and energy efficiency solutions. The floor plans are also designed to maximize the home’s natural light, which helps to decrease energy costs. Additionally, the plans include additional energy-saving features such as tankless hot water systems and Energy Star approved appliances.
Carriage house plans 1.5 Story ADU plans 10154 allow for flexible floor plans, which are perfect for those looking to achieve maximum sustainability. Every aspect of the design is easily customizable to fit the needs of the homeowner, including floor plans and energy efficiency solutions. The floor plans are also designed to maximize the home’s natural light, which helps to decrease energy costs. Additionally, the plans include additional energy-saving features such as tankless hot water systems and Energy Star approved appliances.
Carriage House Plans 1.5 Story ADU Plans 10154 Offer Maximum Efficiency
 Carriage house plans 1.5 Story ADU plans 10154 offers homeowners the ability to maximize efficiency when it comes to electric and water usage. The plans are designed using the latest energy-saving technologies, allowing homeowners to cutback on energy and water costs. The plans also include energy-efficient materials and building methods, which help to reduce the home’s carbon footprint and environmental impacts. Furthermore, the plans are designed to use solar panels, battery storage, and other renewable energy solutions to further reduce the home’s carbon footprint.
Carriage house plans 1.5 Story ADU plans 10154 offers homeowners the ability to maximize efficiency when it comes to electric and water usage. The plans are designed using the latest energy-saving technologies, allowing homeowners to cutback on energy and water costs. The plans also include energy-efficient materials and building methods, which help to reduce the home’s carbon footprint and environmental impacts. Furthermore, the plans are designed to use solar panels, battery storage, and other renewable energy solutions to further reduce the home’s carbon footprint.






















































































