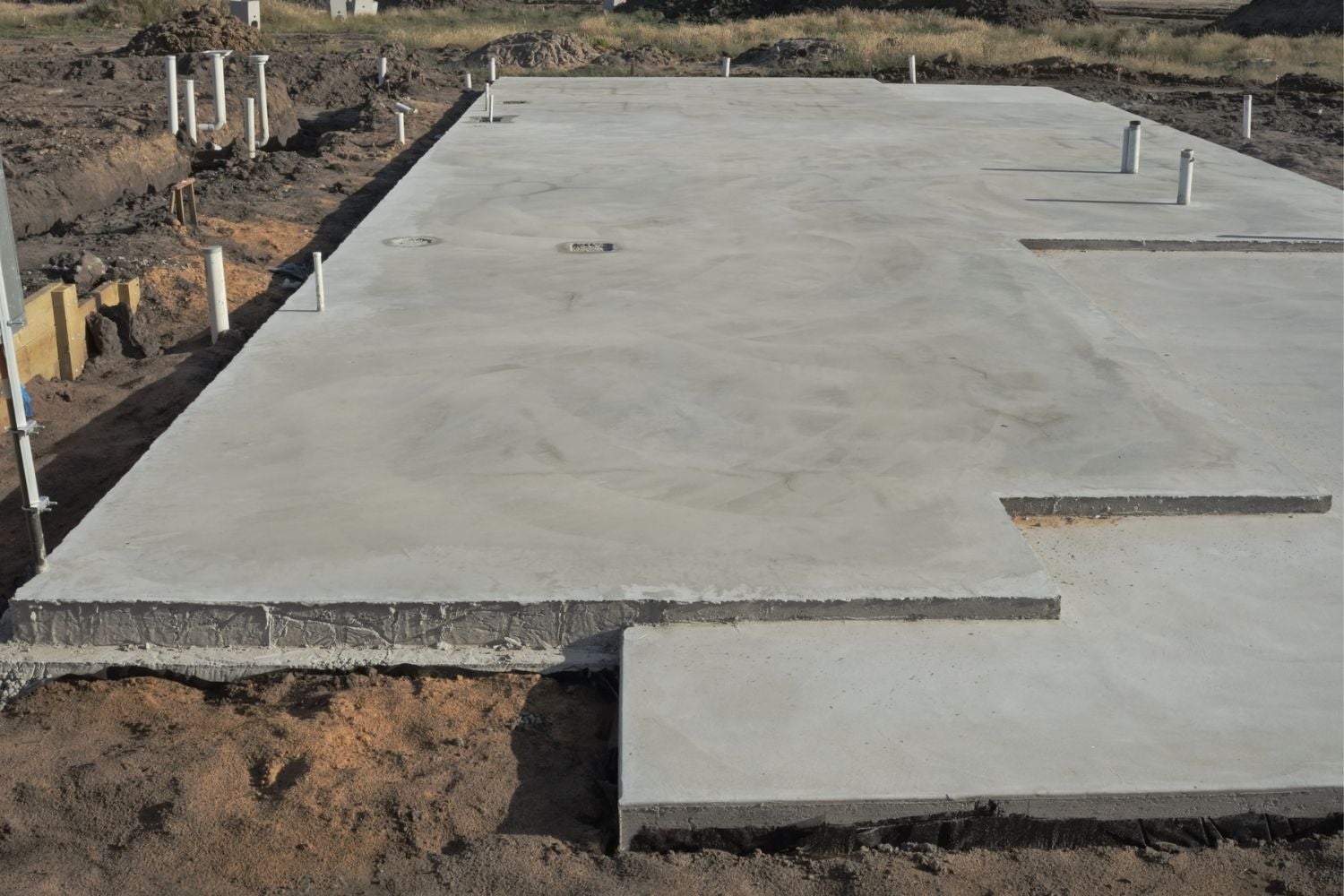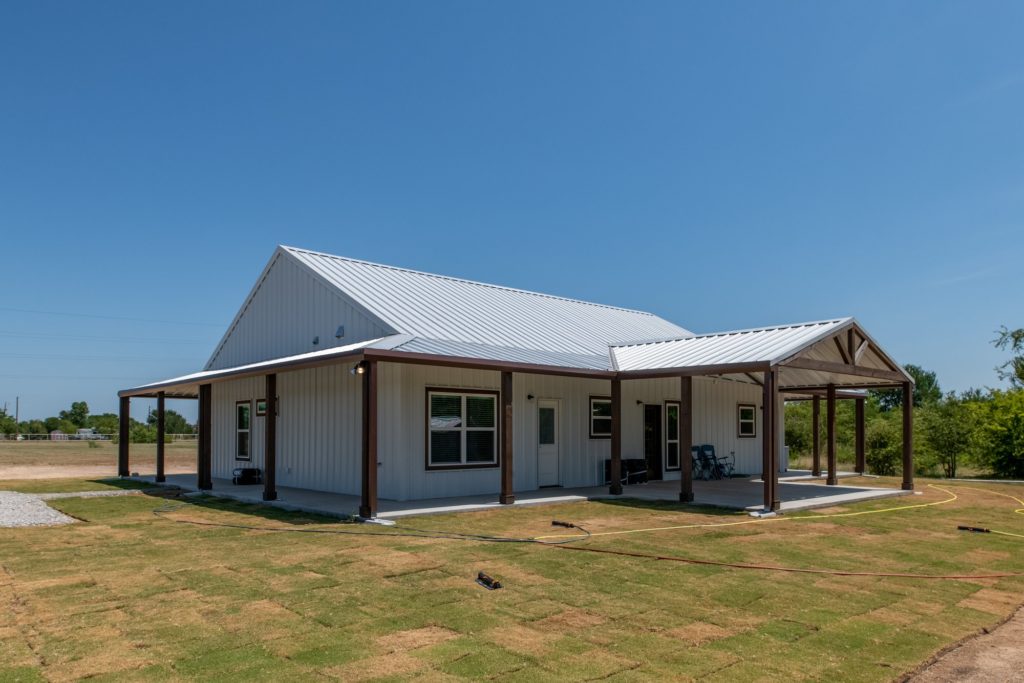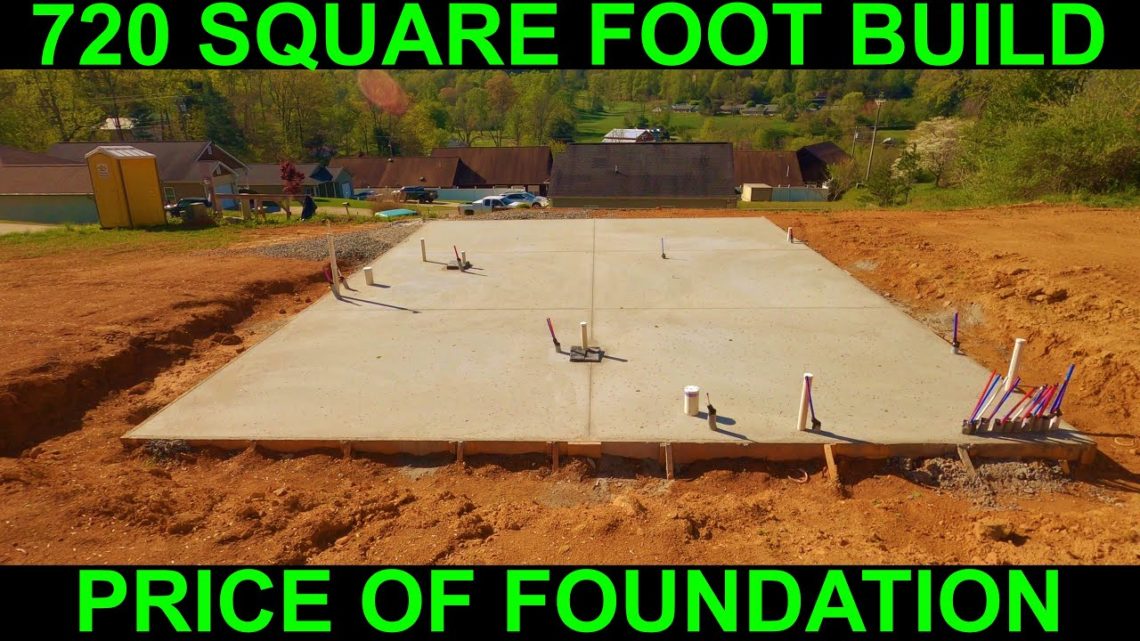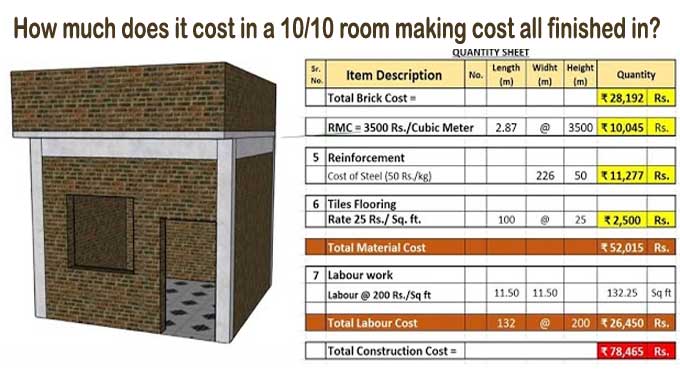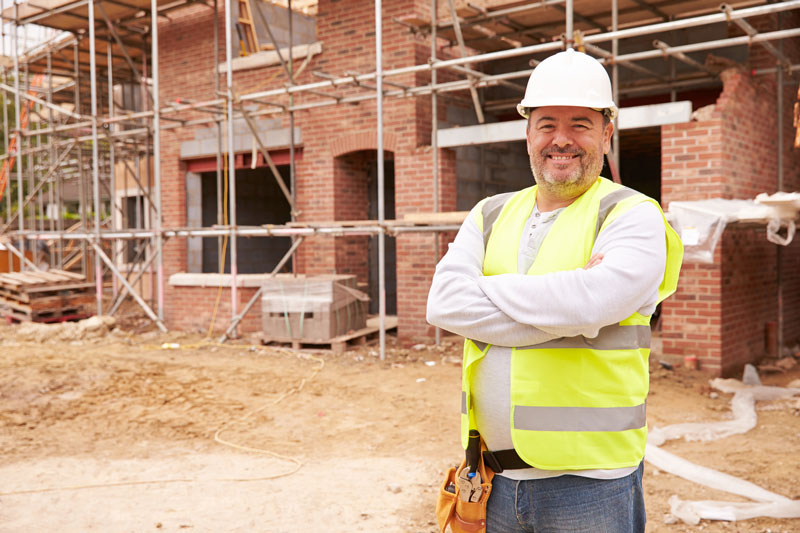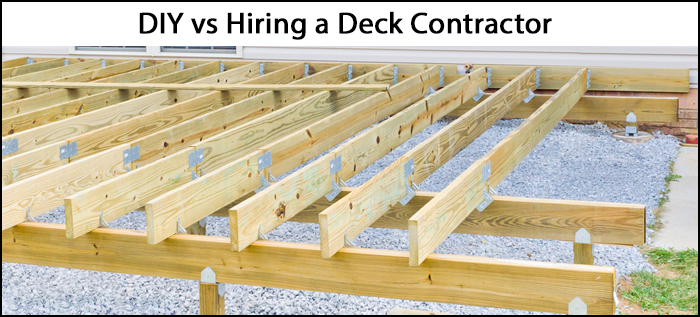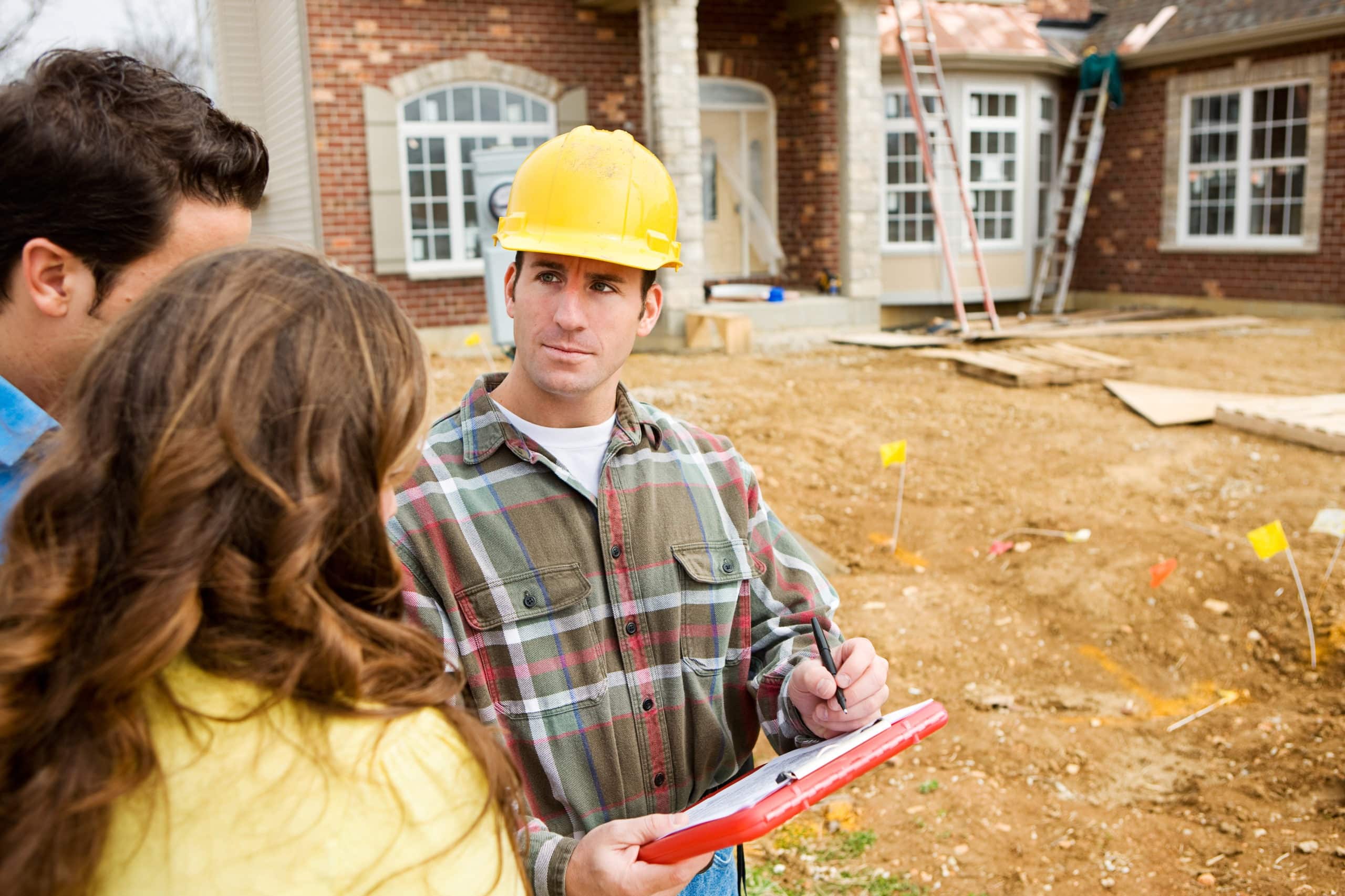If you're looking to add a living room to your home, you may be wondering whether building on a slab is the right choice. While a slab foundation has its own unique challenges, it can be a great option for creating a functional and stylish living space. In this guide, we'll walk you through the steps of building a living room on a slab so you can make the best decision for your home.Building a Living Room on a Slab: A Step-by-Step Guide
The first step in building a living room on a slab is to prepare the area. This involves clearing the space and making sure the slab is level and free of any cracks or damage. Next, you'll need to lay a moisture barrier, such as plastic sheeting or a damp-proof membrane, to prevent moisture from seeping into the slab. Once the area is prepped, you can start framing the living room walls. This will involve measuring and cutting the lumber to fit the dimensions of your living room, and then securing it to the slab using concrete anchors or adhesive. Make sure to leave openings for doors and windows. After the walls are framed, you can start adding insulation and electrical wiring. This is an important step, as it will help keep your living room comfortable and functional. Be sure to follow local building codes and safety guidelines when working with insulation and electrical wiring. Next, it's time to add drywall to the walls and ceiling of your living room. This will give your space a finished look and provide a smooth surface for painting or wallpapering. Once the drywall is installed and finished, you can add any desired trim or molding. The final steps in building a living room on a slab include installing flooring, such as tile, hardwood, or carpet, and adding any necessary fixtures, such as lighting or outlets. Once everything is in place, you can decorate and furnish your new living room to your liking.How to Build a Living Room on a Concrete Slab
Building a living room on a slab can be a challenging project, but with the right tips and tricks, you can make the process smoother and more successful. Here are a few things to keep in mind: Plan ahead: Before starting any construction, make sure to have a clear plan in place. This will help you stay organized and ensure you have all the necessary materials and tools on hand. Invest in quality materials: Since your living room will be built directly on the slab, it's important to use high-quality materials that can withstand moisture and potential shifts in the foundation. This may include pressure-treated lumber, waterproofing materials, and moisture-resistant insulation. Consider the layout: When deciding on the layout of your living room, keep in mind the placement of doors and windows. These openings may affect the placement of furniture and other features in the room. Work with a professional: If you're not confident in your construction skills, it's always best to work with a professional contractor. They will have the expertise and experience to ensure your living room is built correctly and meets all safety and building standards.Living Room Construction on a Slab: Tips and Tricks
As mentioned earlier, building a living room on a slab will require specific materials and tools. Here's a list of some of the most essential items you'll need to complete the project: Materials: Concrete anchors or adhesive, lumber, insulation, drywall, flooring, moisture barrier, electrical wiring, lighting fixtures, and any desired trim or molding. Tools: Measuring tape, hammer, drill, circular saw, level, framing square, utility knife, and any other necessary hand or power tools.Building a Living Room on a Slab: Materials and Tools Needed
When it comes to building a living room, there are two main types of foundations to consider: slab and raised. While a slab foundation is typically less expensive and easier to construct, a raised foundation offers more flexibility for future renovations and repairs. Ultimately, the best choice for your living room will depend on your specific needs and preferences. If you live in an area with a high water table or frequent flooding, a raised foundation may be a better option. However, if you're on a tight budget and don't anticipate any major renovations in the future, a slab may be the way to go.Slab vs. Raised Foundation: Which is Better for Building a Living Room?
Before making a final decision, it's important to weigh the pros and cons of building a living room on a slab foundation. Here are a few to consider: Pros: Cost-effective, easy to construct, low maintenance, and can be a good option for flat or sloped lots. Cons: Limited flexibility for future renovations or repairs, potential for moisture issues, and may not be suitable for areas prone to earthquakes or high winds.Building a Living Room on a Slab: Pros and Cons
Properly preparing your slab is crucial for the success of your living room construction. Here are the steps to follow: Clear the area: Remove any debris, vegetation, or other obstructions from the slab. Level the slab: Use a level to check for any unevenness or dips in the slab. If necessary, you can use self-leveling compound to even out the surface. Seal any cracks: If there are any cracks in the slab, use concrete filler or epoxy to seal them. This will prevent moisture from seeping into the slab and causing damage. Add a moisture barrier: As mentioned earlier, a moisture barrier is essential for preventing moisture from seeping into the slab and causing issues with your living room construction.How to Prepare a Slab for Building a Living Room
While building a living room on a slab can be a DIY project, there are a few common mistakes to avoid: Not checking for code requirements: Before starting any construction, make sure to check with your local building authority for any required permits or codes you need to follow. Not properly preparing the slab: As mentioned earlier, it's crucial to properly prepare the slab before starting any construction. Skipping this step can lead to issues down the road. Not using the right materials: Since a living room on a slab will be more susceptible to moisture, it's important to use materials that are specifically designed to withstand these conditions.Building a Living Room on a Slab: Common Mistakes to Avoid
Building a living room on a slab can be a cost-effective option, but it's important to factor in all costs and time considerations before starting the project. Here are a few things to keep in mind: Materials: The cost of materials will vary depending on the size and design of your living room, as well as the quality of materials you choose. Labor: If you're hiring a contractor, labor costs will add to the overall expense of the project. Time: Building a living room on a slab can take anywhere from a few weeks to a few months, depending on the size and complexity of the project.Building a Living Room on a Slab: Cost and Time Considerations
Deciding whether to hire a contractor or tackle the project yourself is a personal choice. Here are a few things to consider when making your decision: Experience and expertise: If you have little to no experience with construction, it may be best to hire a contractor who has the necessary skills and knowledge to ensure your living room is built correctly. Time and budget constraints: If you're on a tight timeline or budget, it may be more practical to hire a professional who can complete the project efficiently and within your budget. Personal preference: Some people enjoy taking on DIY projects and have the skills and confidence to do so. If this sounds like you, then building a living room on a slab may be a fun and rewarding project to take on. Overall, building a living room on a slab can be a challenging but rewarding project. By following these steps and tips, you can create a beautiful and functional living space that will add value to your home. Building a Living Room on a Slab: Hiring a Contractor vs. DIY
Why Building a Living Room on a Slab is a Smart Choice for Your Home

The Benefits of Building a Living Room on a Slab
 When it comes to designing your dream home, one of the key decisions you'll have to make is choosing the best foundation type for your living room. While there are various options available, building a living room on a slab is becoming increasingly popular among homeowners. This involves constructing a concrete slab directly on the ground, without a basement or crawl space underneath.
There are several advantages to choosing a slab foundation for your living room:
When it comes to designing your dream home, one of the key decisions you'll have to make is choosing the best foundation type for your living room. While there are various options available, building a living room on a slab is becoming increasingly popular among homeowners. This involves constructing a concrete slab directly on the ground, without a basement or crawl space underneath.
There are several advantages to choosing a slab foundation for your living room:
1. Cost-Effective
One of the main reasons why many people opt for a slab foundation is because it is more cost-effective compared to other foundation types. This is because it requires less labor and materials, making it a more affordable option for homeowners on a budget. Additionally, without a basement or crawlspace, you can save on excavation and waterproofing costs.2. Durability
Concrete is known for its strength and durability, making it a solid foundation choice for your living room. A slab foundation can withstand heavy loads and is not as susceptible to damage from moisture or pests, unlike other foundation types. This means you won't have to worry about costly repairs or replacements in the future.3. Energy Efficiency
A living room built on a slab provides better energy efficiency as it eliminates the need for heating or cooling systems to work harder to regulate the temperature. The concrete slab acts as a thermal mass, absorbing and releasing heat slowly, keeping your living room at a comfortable temperature throughout the year.4. Versatility in Design
Another advantage of building a living room on a slab is the flexibility it offers in terms of design. With a slab foundation, you have the freedom to create an open floor plan, as there are no load-bearing walls to consider. This allows for a more spacious and modern living room design, with the option to add features such as in-floor heating or a sunken living area.The Bottom Line
 Building a living room on a slab offers numerous benefits, from cost-effectiveness to durability and design flexibility.
It is a smart choice for homeowners looking for a solid foundation that can stand the test of time. If you are considering this option for your home, be sure to consult with a professional contractor to ensure the process is done correctly and efficiently. With a well-built living room on a slab, you can enjoy a comfortable and stylish space for years to come.
Building a living room on a slab offers numerous benefits, from cost-effectiveness to durability and design flexibility.
It is a smart choice for homeowners looking for a solid foundation that can stand the test of time. If you are considering this option for your home, be sure to consult with a professional contractor to ensure the process is done correctly and efficiently. With a well-built living room on a slab, you can enjoy a comfortable and stylish space for years to come.


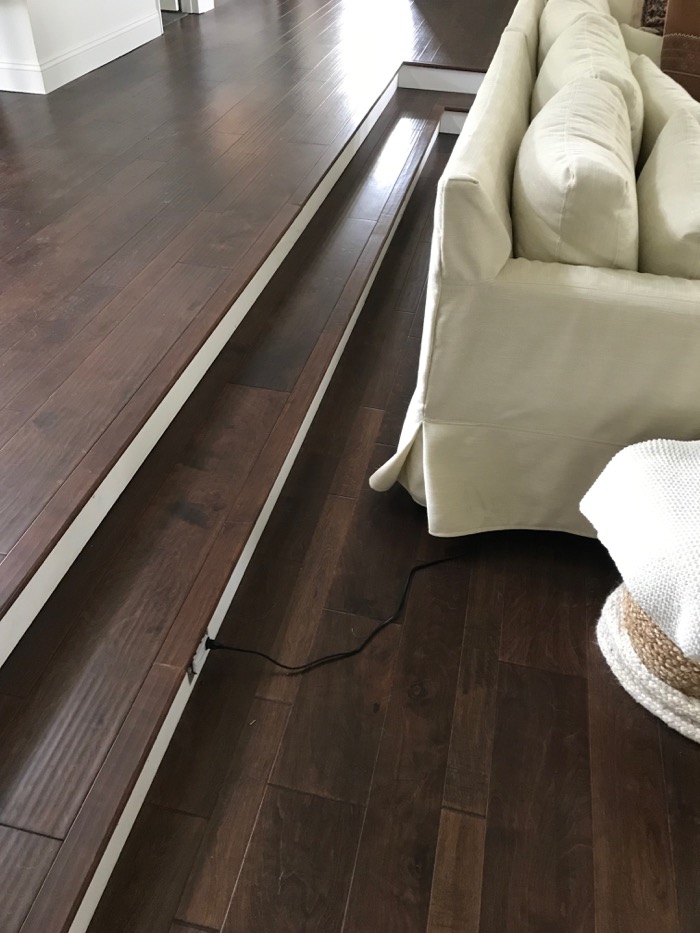







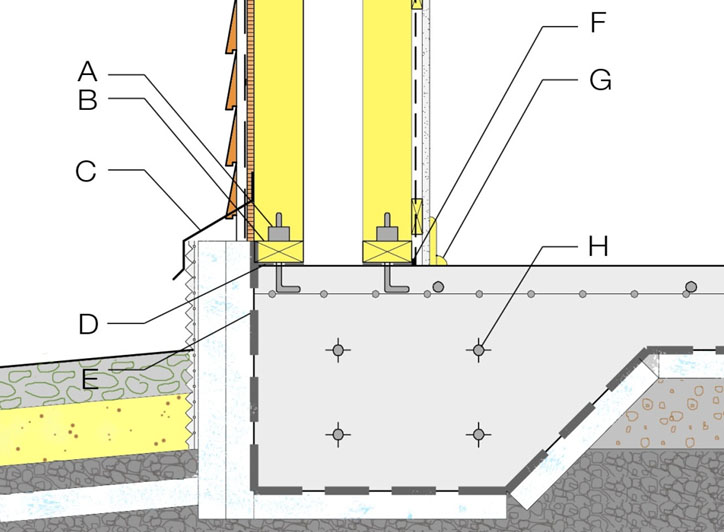






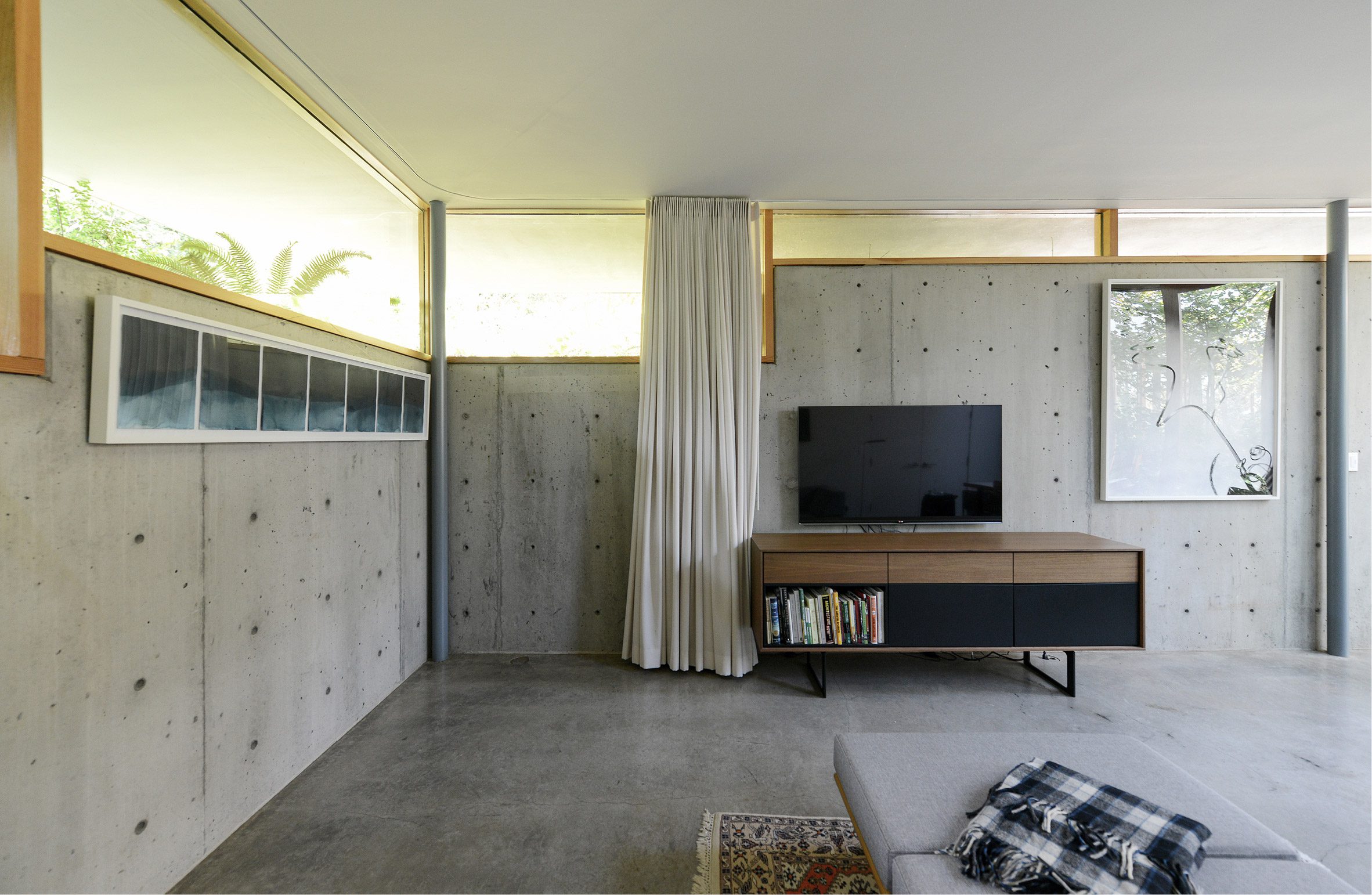
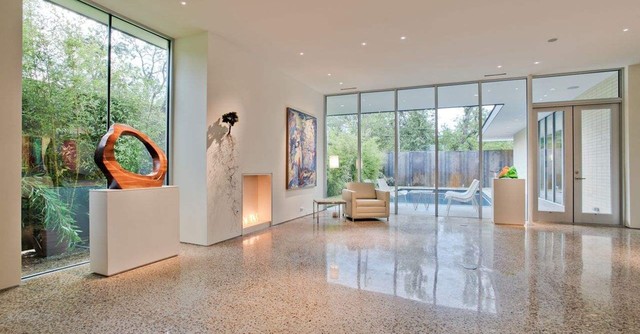
/modern-living-room-with-sofa-and-armchairs-601128524-ac4089306c104be1a0e1fc07846b41cd.jpg)

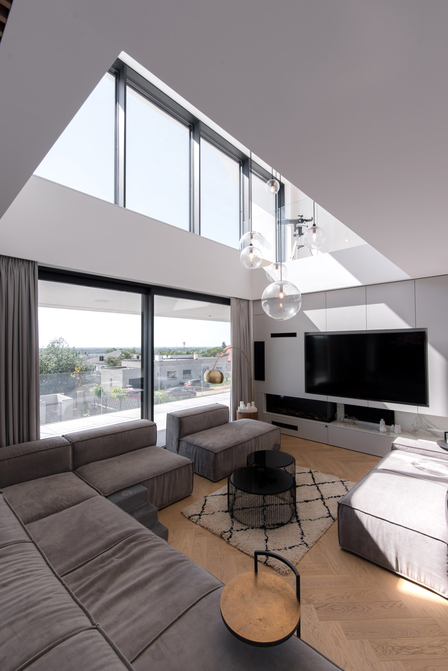




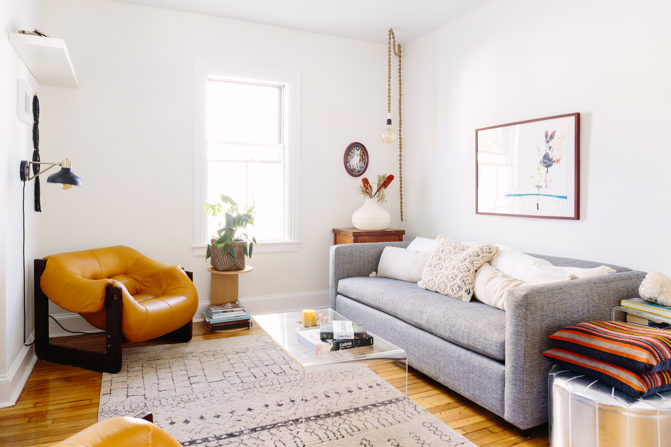

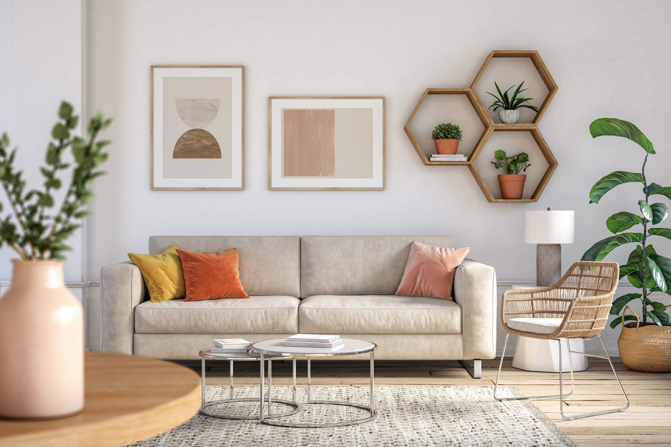




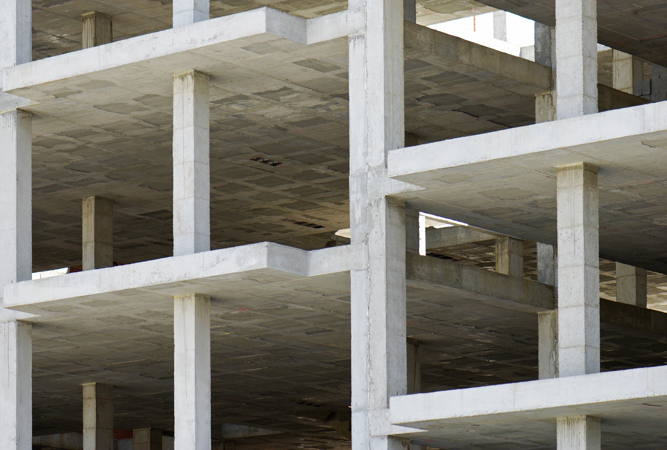

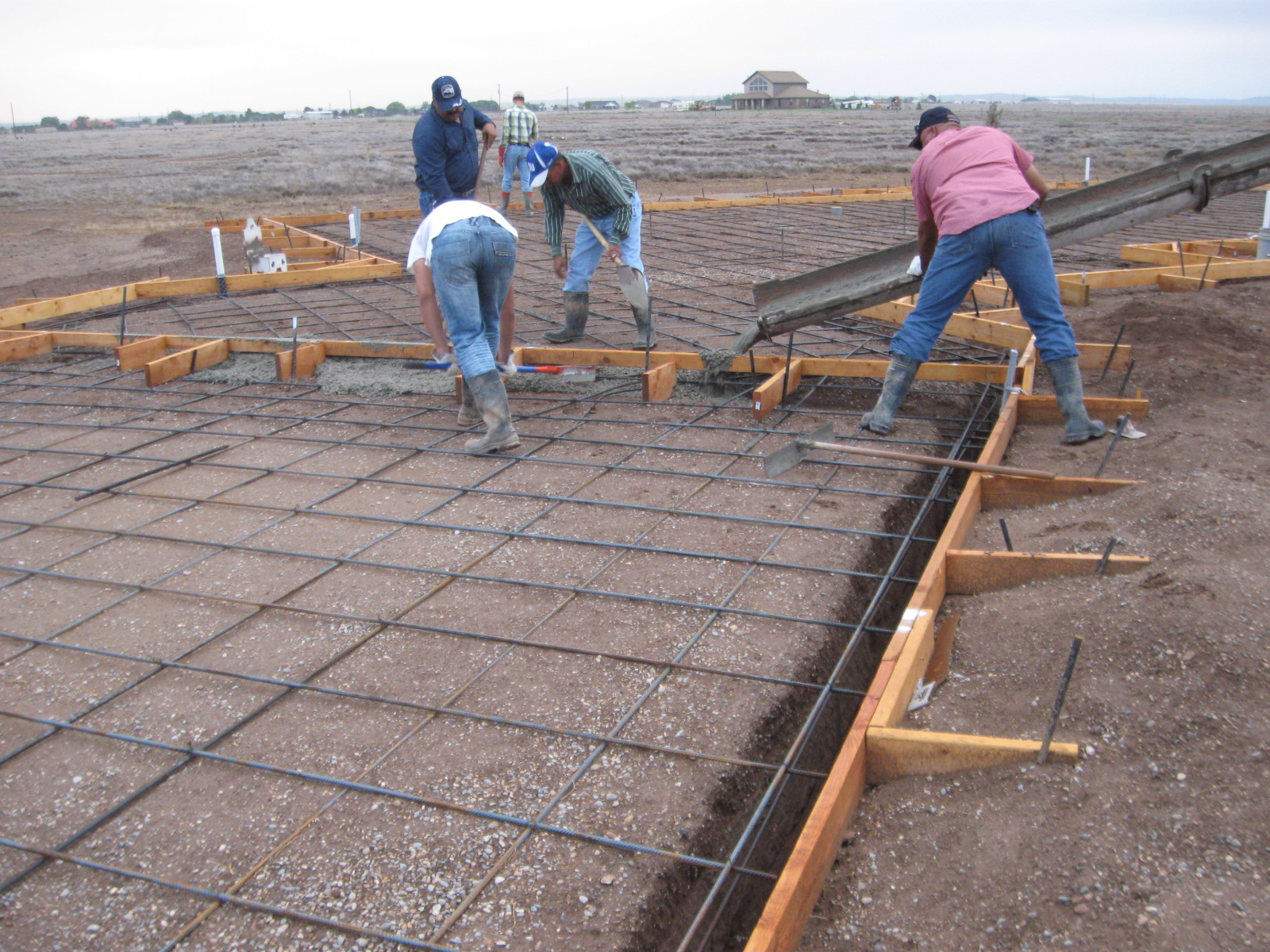


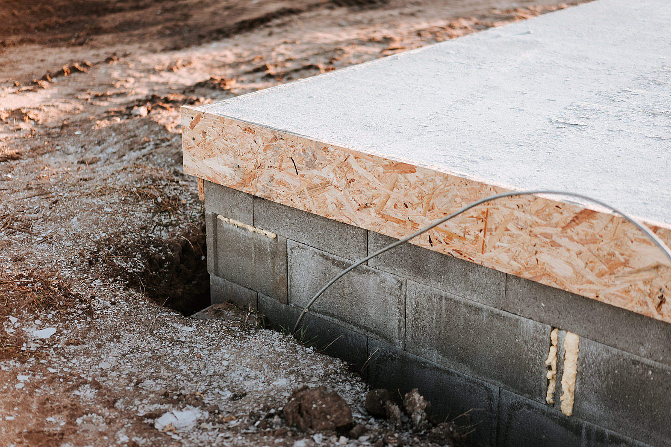
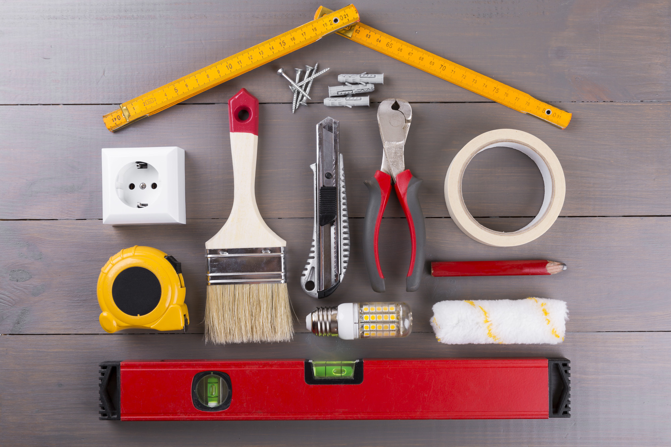

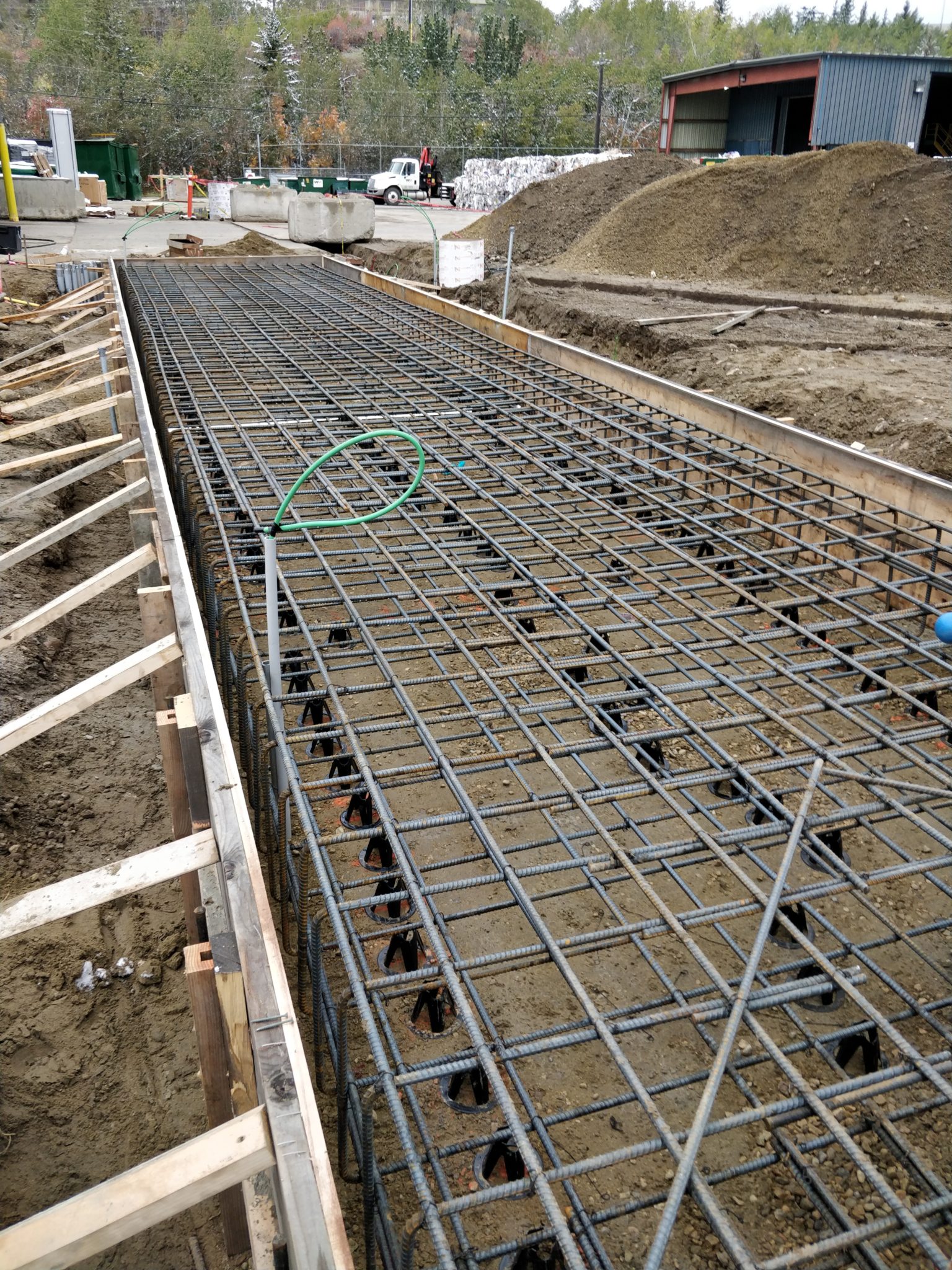



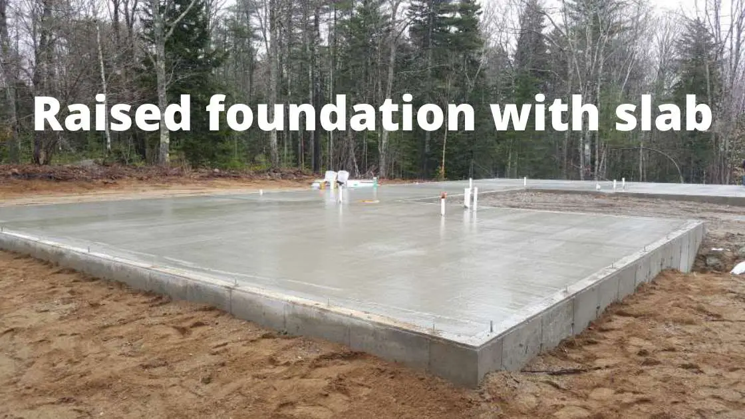
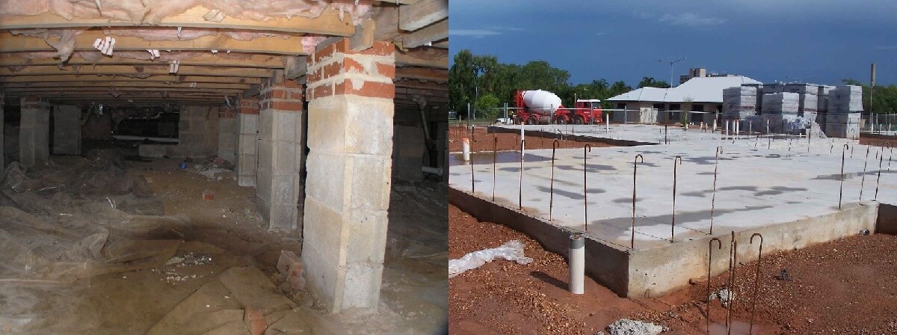
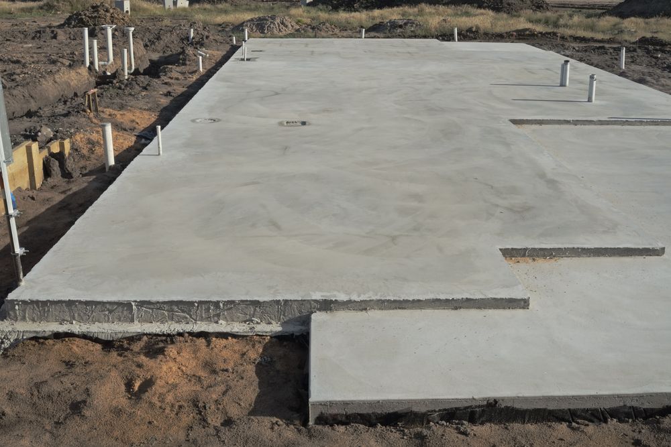





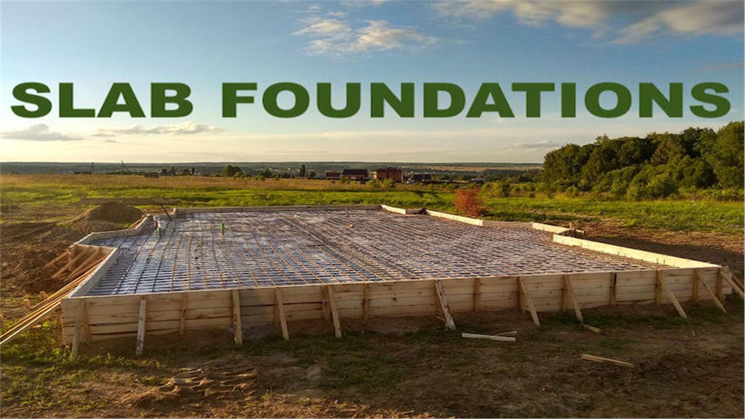



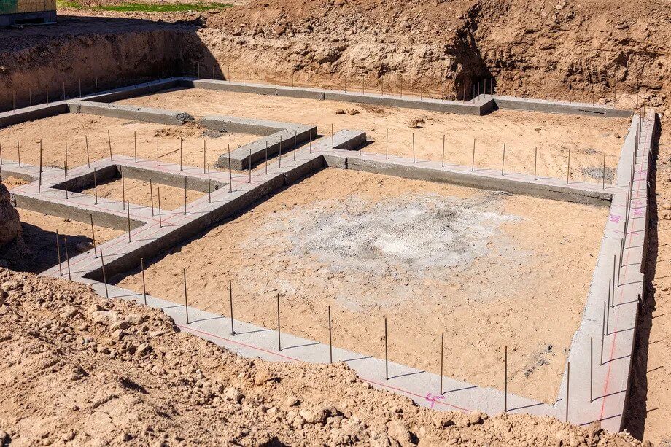


















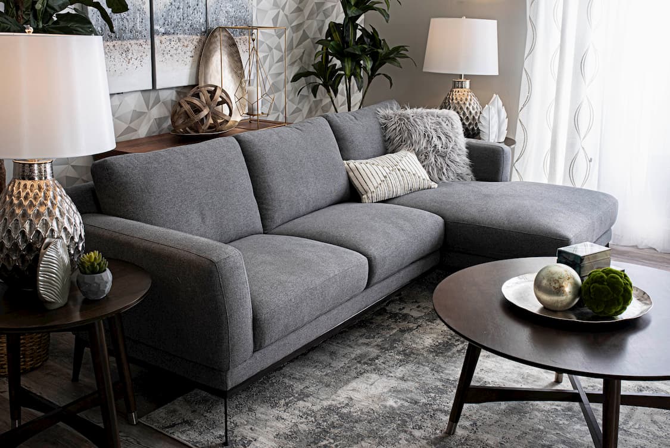


:max_bytes(150000):strip_icc()/cdn.cliqueinc.com__cache__posts__212361__-2030968-1483470364.700x0c-8571e60cad7b42a981ab29ae10b5c153-1c3248487c784cd2994c5a3ba02f7115.jpg)





