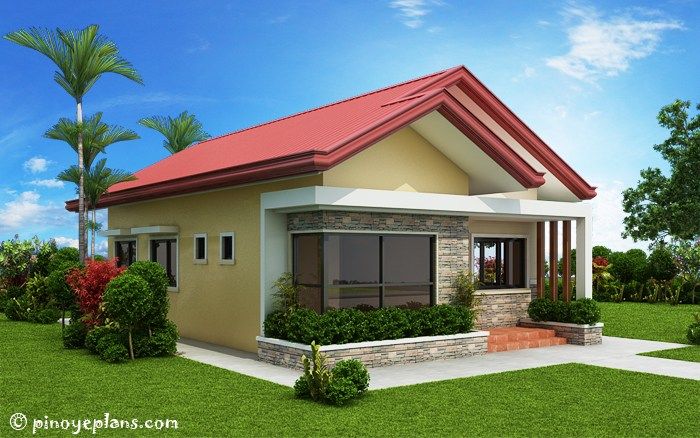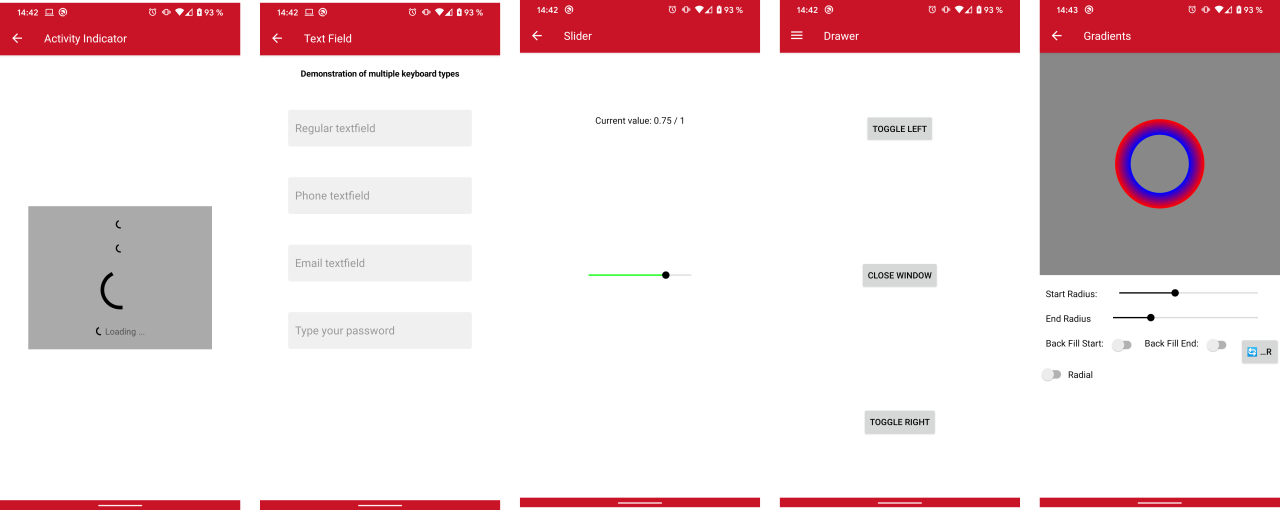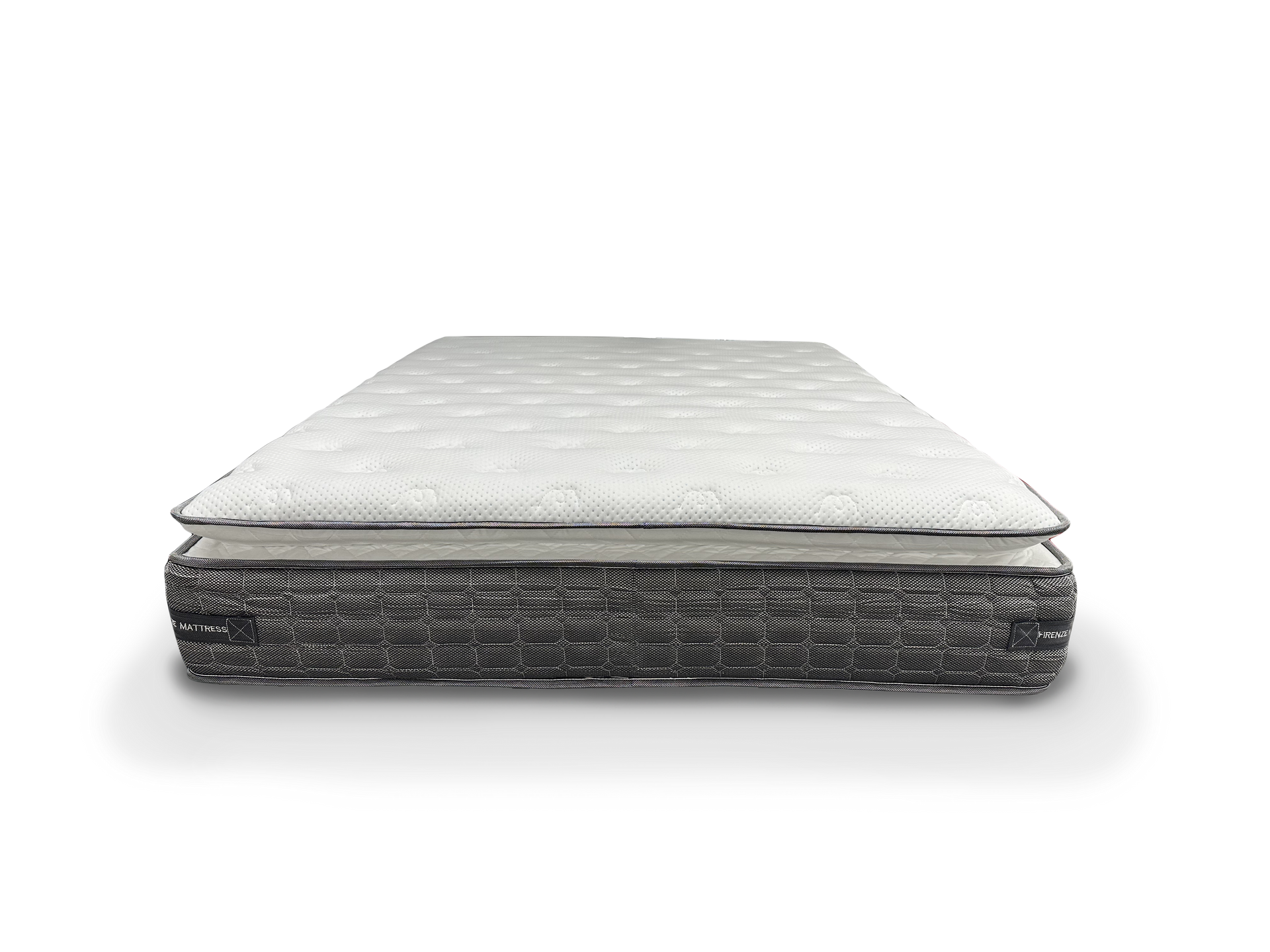The earliest Assam traditional house designs were primarily constructed of bamboo and were built in traditional styles. Interestingly enough, they were built in the shape of a horseshoe. The main parts of the house were accessible by entering a wide courtyard. It was much easier to access the main living room and the cooking area, with openings and doorways that allowed the airflow inside for full ventilation. Most traditional Assam houses also featured a raised platform, usually referred to as the traditional daat, which was a popular area for the family to rest and discuss matters. Traditional Assam House Design was also quite distinct in terms of roofing, featuring double pitched roofs with slanting sides made out of thatch, bamboo, and even tiles for the properties located in the wealthiest districts.Traditional Assam House Design
Modern Assam house designs took out the traditional style out of the equation. Nowadays, these types of structures still retain the traditional elements, but with a modern twist. Materials such as clay and brick are commonly used for modern construction buildings, as well as steel girders and wooden frames. They are constructed in a variety of shapes, from the traditional rectangle, to a square, or even a hexagon. The materials used in modern Assam house design also have the ability to help signify one's status in society. For instance, concrete as a choice of material is linked to wealth, and also has additional benefits such as fire-resistance and resistance to termites. Plus, Modern Assam House Design can be flexible enough to meet a wide range of building designs, from single-story cottages to multi-story villas architected to the utmost precision. Modern Assam House Design
Wooden house designs are often said to be one of the most traditional designs for Assam houses. They typically feature materials such as bamboo and teak as the primary construction materials. Especially in more rural areas, wooden houses may often feature hardwood beams and posts, as opposed to ceramic, with only fully processed logs available. The most common style of construction for wooden houses, a type of post-and-beam construction, suits the need of a typical Assam family. Wood is insulating, plus it is a sustainable material, making it quite artisanal and pleasing to the eye. Wooden Assam House Design creates a perfect balance between modern and traditional assam house styles, while also managing to be cost-effective and easy to build. Wooden Assam House Design
When it comes to Assam Style House Design, there are virtually no limits. This style is characterized by a large range of styles and shapes. Whether you’re looking for something low-slung and rustic or something with a modern touch, there’s something for everyone. Whether you’re looking for a ranch design or some kind of colonial revival style, you’ll find options in the Assam style. Whether it’s wood or plaster, glass or tile, you’ll be sure to find a unique design solution for your home. Assam style house designs are meant to be adaptable and versatile in order to accommodate different lifestyles. Assam Style House Design
Assam bungalow house designs tend to receive a lot of attention from discerning homeowners looking to create the perfect retreat. Assam bungalows typically feature a mix of contemporary and traditional design elements and these beautiful homes have the added luxury of being constructed on a single large plot of land. Assam bungalows offer tremendous outdoor living space with wraparound porches and large outdoor decks as well as plenty of private, outdoor seating and entertainment areas. Inside the home, Assam Bungalow House Design features plenty of windows and tall ceilings to allow natural light to fill the home. Often, these homes feature sleek modern conveniences hidden behind classic woodwork and other traditional features that evoke the tranquility and grandeur of the Assam lifestyle.Assam Bungalow House Design
Assam vernacular house design is a unique and fascinating style of architecture that brings together rural and urban elements. The vernacular house style pays homage to traditional Assam houses, incorporatingcircular patterns, geometric designs, dwarapalikas, gavakshas, kundalis, etc. Throughout the architecture, one will witness a blend of minimalism and primitive sophistication. Interestingly enough, the construction of these houses requires knowledge in traditional construction techniques, like thatching, mud plasters, and the usage of locally available materials like terracotta. To optimize energy efficiency, traditional Assam houses employ certain features like overhangs and thick walls. Assam Vernacular House Design is both simple and stylish, a perfect solution for people who love rustic and traditional building designs.Assam Vernacular House Design
Assam sprawling house designs are all about space. Take advantage of rising land values, and long term land appreciation trends in Assam. Sprawling homes are designed for large amounts of common space, where several generations of a large Assam family can come together and bond. Not to mention, you’ll get plenty of opportunities to develop an award winning landscape design. Also, Assam Sprawling House Design offers plenty of space for an integrated outdoor kitchen and dining area in addition to a massive entertainment area. Additionally, most designs incorporate a pool or spa along with a generous amount of outdoor seating.Assam Sprawling House Design
Assam Heritage House designs are unique in many ways, preserving the traditionality with new elements that are relevant in the modern day. An Assam Heritage house, for instance, usually features courtyards, tall entrance gateways, and thick masonry walls. Besides, its entrance doors are adorned with art-deco carvings and clear-glazed windows that provide plenty of ventilation inside the house. There is a high degree of light and air circulation inside. As a result, keeping the occupants comfortable during extreme weather conditions is quite easy. Moreover, the emphasis on traditional craftsmanship also adds to the authenticity and spectacular detailing of the Assam Heritage House Design, thereby creating a standard of excellence. Assam Heritage House Design
Assam Kalibari house is one of the best options for people who wish to live in a place with traditional values and norms. The Kalibari House Designs usually feature a longer façade andexperience a mix of Assamese and colonial traits. As such, these buildings generally feature large open verandahs, gabled roofs with unique eaves, and tall multicolored exteriors. The walls are built with thick masonry, and materials such as clay and brick to make sure the structure’s integrity is maintained. In the interior, there is usually a blissful atmosphereperfect for visitors and comfortable for inhabitants. The spacious court yard provides relaxation for the guests with trees and flower beds. All in all, Assam Kalibari House designs are always a pleasant experience with a touch of tradition.Assam Kalibari House Design
Assam type house designs are known for their character and distinction. These designs focus on making the most of the natural light inside the building. The rooms in Assam type houses have plenty of windows to allow healthy air circulation. In addition to plenty of windows, you’ll also find thick masonry walls that just add to the uniqueness and splendor of the house. As a result, Assam Type House Design offers an optimal balance between modern amenities and traditional features, providing a warm and natural atmosphere. With plenty of walls and ceilings painted in the traditional manner, Assam type house designs create a timeless feel that is great for relaxing and entertaining. Assam Type House Design
The terrace house is a very popular home design in Assam. They are widely used on slopes and often feature a multi-level design, allowing a stunning view from the coffee nook in the upper level. Assam terrace house designs take advantage of the value-added by developed outdoor spaces. Often the terrace is designed with cozy outdoor seating arrangements overlooking green fields and ponds. The use of terraces is a major focal point in these homes, with large living rooms, bedrooms, and dining areas placed within the same terrace. There’s an abundance of shade and privacy around these homes, making it easy to relax and enjoy the evening. Assam Terrace House Design is incredibly unique, and a great tradition that’s just perfect for those looking to recreate the glory of past Assamese architecture. Assam Terrace House Design
About Assam Pattern House Design
 The
Assam Pattern House Design
has its roots in the state of Assam in north-east India. This type of house style typically contains one or two floors and is mainly made out of timber. The most popular building materials used in Assam pattern house design are bamboo, teak and cane. The roofs, walls, and floor of the house are constructed with plain timber or split bamboo and are held together with the help of wooden pegs and ropes.
The
Assam Pattern House Design
has its roots in the state of Assam in north-east India. This type of house style typically contains one or two floors and is mainly made out of timber. The most popular building materials used in Assam pattern house design are bamboo, teak and cane. The roofs, walls, and floor of the house are constructed with plain timber or split bamboo and are held together with the help of wooden pegs and ropes.
Characteristics of Assam Pattern House Design
 The walls of an Assam pattern house feature window openings without glass panes allowing a space for ventilation and light. Windows are covered by cane mats and at times bamboo shades for privacy. The roof usually has two sections- a first section overhanging the walls and a second, higher section elevated off the walls. This feature helps with wet weather by preventing rainwater from entering the house. Furthermore, the overhang roof serves as a balcony allowing natural light and ventilation to enter the interior.
The walls of an Assam pattern house feature window openings without glass panes allowing a space for ventilation and light. Windows are covered by cane mats and at times bamboo shades for privacy. The roof usually has two sections- a first section overhanging the walls and a second, higher section elevated off the walls. This feature helps with wet weather by preventing rainwater from entering the house. Furthermore, the overhang roof serves as a balcony allowing natural light and ventilation to enter the interior.
Unique Features of the Assam Pattern House Design
 The exterior walls of the house are plastered with clay and mud, also known as
bacha ghar
. The mixture of mud and cow dung is a great natural insulator, protecting the interior from heat and cold. A drainage system of trenches and channels is made below the house which serves the purpose of diverting rainwater away from the building. Balconies around the house also provide passive cooling and ventilation.
The exterior walls of the house are plastered with clay and mud, also known as
bacha ghar
. The mixture of mud and cow dung is a great natural insulator, protecting the interior from heat and cold. A drainage system of trenches and channels is made below the house which serves the purpose of diverting rainwater away from the building. Balconies around the house also provide passive cooling and ventilation.
Advantages of the Assam Pattern House Design
 The Assam pattern house design is designed to be resilient to natural disasters like floods, fires, earthquakes, and even termite infestation. The houses are built to stand for a long period of time and are very economical in comparison to other modern houses. They also boast a pleasant aesthetic, making them popular among homeowners.
The Assam pattern house design is designed to be resilient to natural disasters like floods, fires, earthquakes, and even termite infestation. The houses are built to stand for a long period of time and are very economical in comparison to other modern houses. They also boast a pleasant aesthetic, making them popular among homeowners.
Conclusion
 The Assam pattern house design is a great example of an affordable and modern architectural design. It combines traditional craftsmanship with modern building materials to create a truly unique and sustainable design. With its unique features and advantages, this type of house is perfect for any homeowner looking for a beautiful and economical living space.
The Assam pattern house design is a great example of an affordable and modern architectural design. It combines traditional craftsmanship with modern building materials to create a truly unique and sustainable design. With its unique features and advantages, this type of house is perfect for any homeowner looking for a beautiful and economical living space.









































