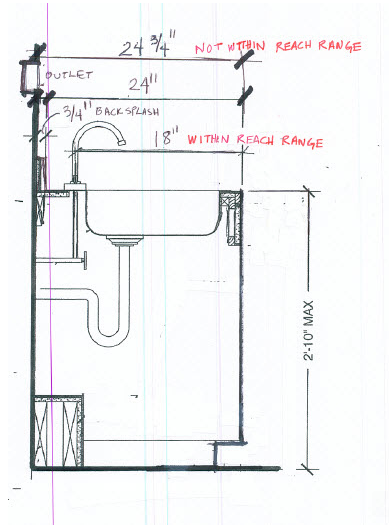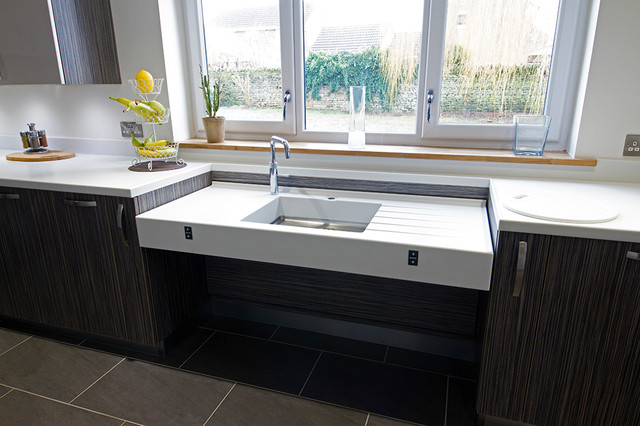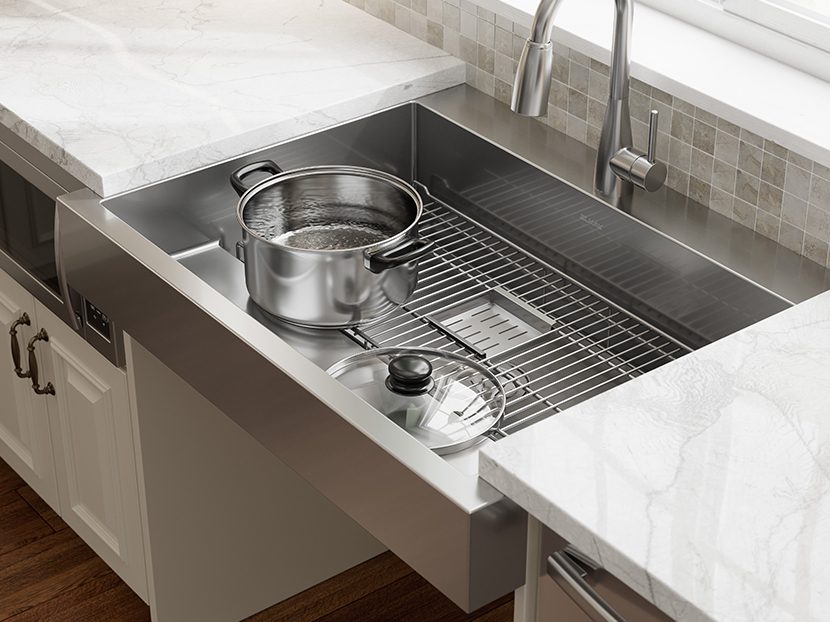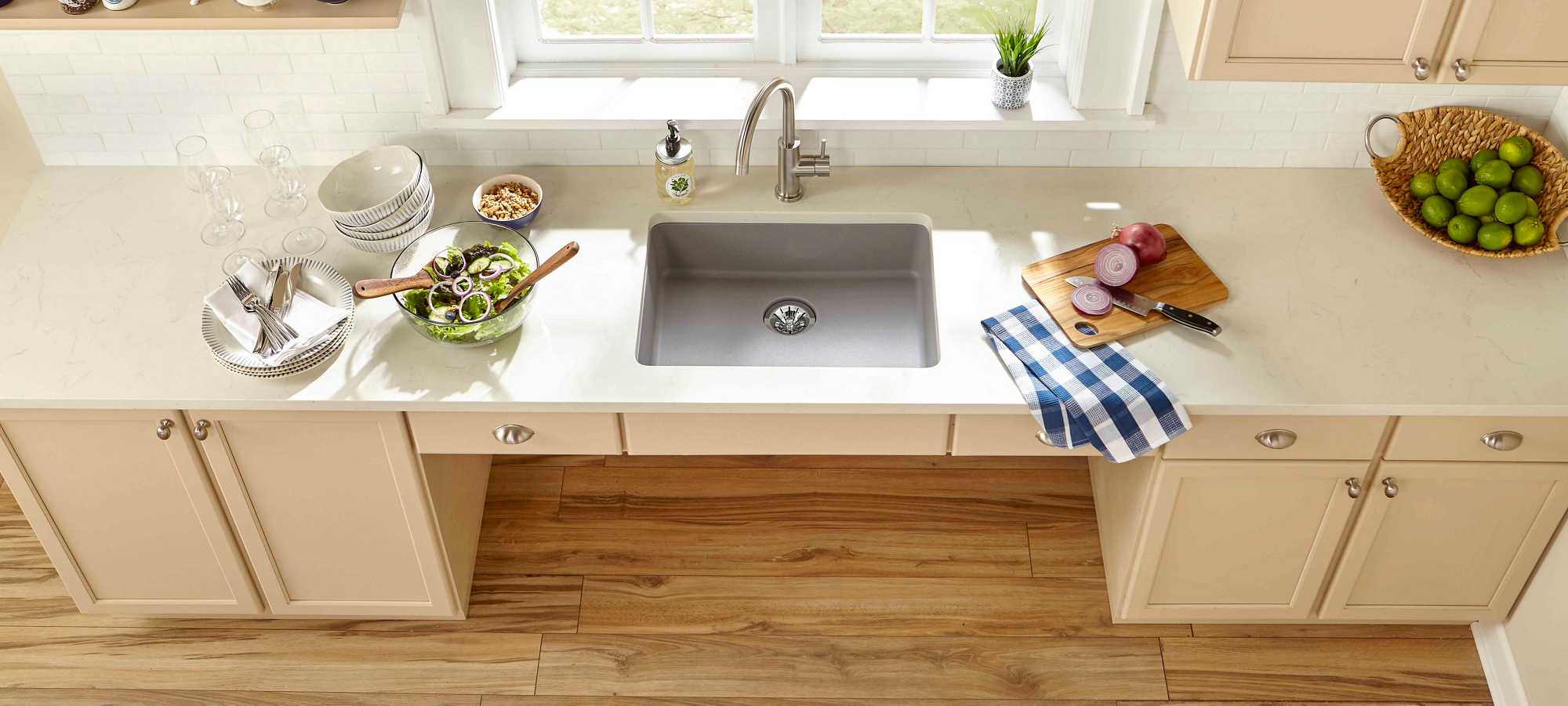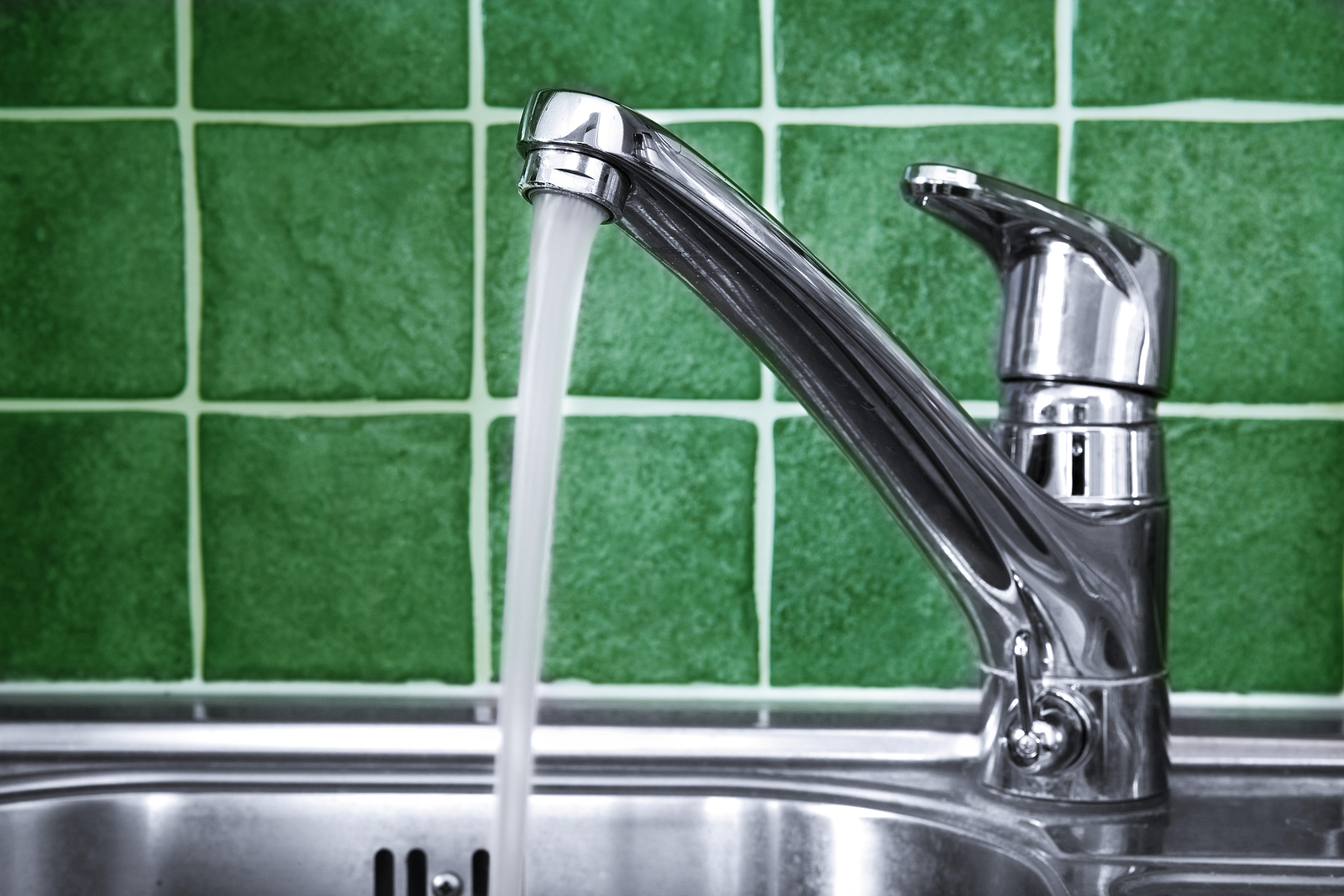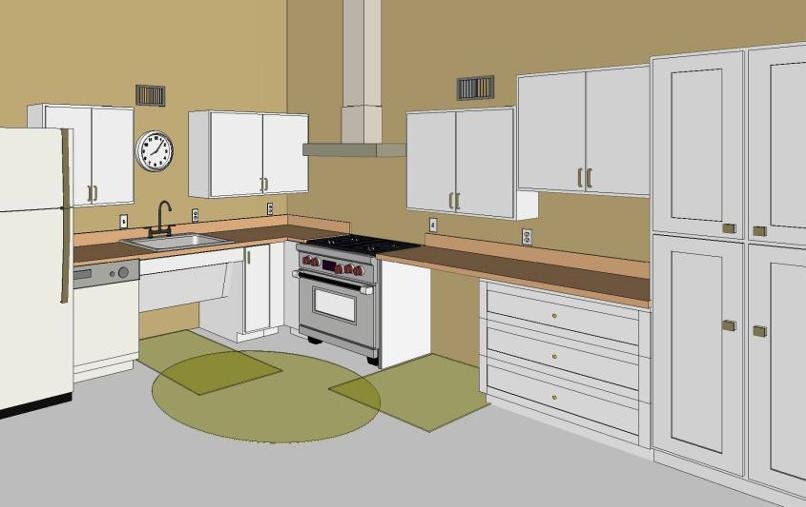The Americans with Disabilities Act (ADA) sets forth specific requirements for the design and installation of kitchen sinks in order to ensure accessibility for individuals with disabilities. These requirements cover various aspects such as sink height, depth, faucet, clearance, dimensions, installation, design, and accessibility. In this article, we will discuss the top 10 ADA kitchen sink requirements that you need to know.ADA Kitchen Sink Requirements
According to ADA guidelines, the height of a kitchen sink should be no higher than 34 inches and no lower than 29 inches from the finished floor. This ensures that individuals who use a wheelchair or have limited mobility can easily reach the sink and use it comfortably. The sink should also have a clear knee space of at least 27 inches high, 30 inches wide, and 19 inches deep to accommodate a wheelchair.ADA Kitchen Sink Height
The depth of an ADA kitchen sink should be no more than 6 1/2 inches deep. This allows individuals with disabilities to easily reach the bottom of the sink and use it without straining their arms or shoulders. Additionally, the sink should have a clear space underneath to allow for knee clearance and access for individuals using a wheelchair.ADA Kitchen Sink Depth
The faucet of an ADA kitchen sink should be easy to operate and require minimal force to turn on and off. This is to accommodate individuals with limited hand strength or dexterity. The faucet should also be mounted on the side of the sink, rather than in the center, to allow for easier access.ADA Kitchen Sink Faucet
Clearance is an important aspect when it comes to ADA kitchen sink design. There should be enough space around the sink to allow for easy maneuvering of a wheelchair. The guidelines state that there should be at least 30 inches by 48 inches of clear floor space in front of the sink, with an additional 18 inches of clearance on the side for wheelchair access.ADA Kitchen Sink Clearance
The ADA guidelines also specify the dimensions for an accessible kitchen sink. The sink should have a maximum depth of 6 1/2 inches, a minimum width of 30 inches, and a maximum length of 48 inches. These dimensions ensure that the sink is within reach for individuals with disabilities, and also allows for enough space for a wheelchair to fit underneath.ADA Kitchen Sink Dimensions
When installing an ADA kitchen sink, it is important to make sure that it meets all the necessary requirements. This includes proper height, depth, faucet placement, and clearance. It is also important to ensure that the sink is securely anchored to the countertop and that there are no sharp edges or corners that could pose a safety hazard for individuals with disabilities.ADA Kitchen Sink Installation
While the ADA guidelines specify certain requirements for kitchen sink design, it is important to also consider the overall design and functionality of the sink. The sink should be easy to use and maintain, with features such as a pull-out sprayer and single-handle faucet. Additionally, the sink should have a durable and non-slip surface to prevent accidents and provide stability for individuals with disabilities.ADA Kitchen Sink Design
The ADA guidelines for kitchen sink design are meant to ensure that individuals with disabilities have equal access to a functional and safe kitchen. These guidelines also take into consideration the different needs and abilities of individuals, allowing for a customizable and inclusive design. It is important to follow these guidelines when designing and installing an ADA kitchen sink to promote accessibility and independence for all individuals.ADA Kitchen Sink Guidelines
Ultimately, the goal of the ADA kitchen sink requirements is to promote accessibility for individuals with disabilities. By following these guidelines and incorporating accessible features, individuals with disabilities can have equal access to their kitchen and be able to perform daily tasks independently. It is important to prioritize accessibility when designing and installing kitchen sinks to create an inclusive and functional space for all.ADA Kitchen Sink Accessibility
The Importance of Designing Accessible Kitchens for Individuals with Disabilities

What is the Americans with Disabilities Act (ADA)?
 The Americans with Disabilities Act (ADA) is a civil rights law that was passed in 1990 to protect individuals with disabilities from discrimination in all areas of public life. This includes employment, education, transportation, and most importantly, housing. The ADA ensures that individuals with disabilities have equal access to all aspects of society, including the design and construction of homes.
The Americans with Disabilities Act (ADA) is a civil rights law that was passed in 1990 to protect individuals with disabilities from discrimination in all areas of public life. This includes employment, education, transportation, and most importantly, housing. The ADA ensures that individuals with disabilities have equal access to all aspects of society, including the design and construction of homes.
Why is the Kitchen Important?
 The kitchen is often referred to as the heart of the home. It is a space where families gather, meals are prepared, and memories are made. However, for individuals with disabilities, the kitchen can be a challenging and inaccessible space. As the ADA requires all public and private housing to be accessible to individuals with disabilities, it is crucial to design kitchens that meet these requirements.
The kitchen is often referred to as the heart of the home. It is a space where families gather, meals are prepared, and memories are made. However, for individuals with disabilities, the kitchen can be a challenging and inaccessible space. As the ADA requires all public and private housing to be accessible to individuals with disabilities, it is crucial to design kitchens that meet these requirements.
Designing an Accessible Kitchen
 Designing an accessible kitchen goes beyond just widening doorways and adding grab bars. It involves considering the needs and abilities of individuals with disabilities and incorporating features that will allow them to use the space independently. Some essential design elements to consider include:
1. Countertop and Work Surface Heights
The ADA requires all countertops and work surfaces to be at a maximum height of 34 inches. This allows individuals who use wheelchairs to comfortably reach and use these spaces. It is also important to have at least 30 inches of clearance under the sink and stove for wheelchair users.
2. Accessible Appliances
Appliances such as refrigerators and ovens should have front controls and be placed at a reachable height for individuals in wheelchairs. Side-opening ovens and French door refrigerators are also great options for individuals with limited mobility.
3. Accessible Storage
Lowering upper cabinets to a reachable height and incorporating pull-out shelves and lazy susans can make accessing items in the kitchen easier for individuals with disabilities. It is also important to have at least one accessible base cabinet with pull-out shelves for individuals in wheelchairs.
4. Flooring and Lighting
Choosing non-slip flooring and adding task lighting can make the kitchen safer and more accessible for individuals with disabilities. It is also important to have switches and outlets placed at a reachable height for individuals in wheelchairs.
Designing an accessible kitchen goes beyond just widening doorways and adding grab bars. It involves considering the needs and abilities of individuals with disabilities and incorporating features that will allow them to use the space independently. Some essential design elements to consider include:
1. Countertop and Work Surface Heights
The ADA requires all countertops and work surfaces to be at a maximum height of 34 inches. This allows individuals who use wheelchairs to comfortably reach and use these spaces. It is also important to have at least 30 inches of clearance under the sink and stove for wheelchair users.
2. Accessible Appliances
Appliances such as refrigerators and ovens should have front controls and be placed at a reachable height for individuals in wheelchairs. Side-opening ovens and French door refrigerators are also great options for individuals with limited mobility.
3. Accessible Storage
Lowering upper cabinets to a reachable height and incorporating pull-out shelves and lazy susans can make accessing items in the kitchen easier for individuals with disabilities. It is also important to have at least one accessible base cabinet with pull-out shelves for individuals in wheelchairs.
4. Flooring and Lighting
Choosing non-slip flooring and adding task lighting can make the kitchen safer and more accessible for individuals with disabilities. It is also important to have switches and outlets placed at a reachable height for individuals in wheelchairs.
The Benefits of an Accessible Kitchen
 Designing an accessible kitchen not only benefits individuals with disabilities but also their families and caregivers. It allows for greater independence, safety, and comfort in the kitchen, making daily tasks and activities more manageable. An accessible kitchen also adds value to a home and can make it more appealing to a wider range of potential buyers.
In conclusion, the Americans with Disabilities Act has made it mandatory for all housing, including private homes, to be accessible to individuals with disabilities. Designing an accessible kitchen is a crucial part of this requirement and involves considering the unique needs and abilities of individuals with disabilities. By incorporating accessible design elements, we can create kitchens that are inclusive, safe, and functional for all individuals.
Designing an accessible kitchen not only benefits individuals with disabilities but also their families and caregivers. It allows for greater independence, safety, and comfort in the kitchen, making daily tasks and activities more manageable. An accessible kitchen also adds value to a home and can make it more appealing to a wider range of potential buyers.
In conclusion, the Americans with Disabilities Act has made it mandatory for all housing, including private homes, to be accessible to individuals with disabilities. Designing an accessible kitchen is a crucial part of this requirement and involves considering the unique needs and abilities of individuals with disabilities. By incorporating accessible design elements, we can create kitchens that are inclusive, safe, and functional for all individuals.

