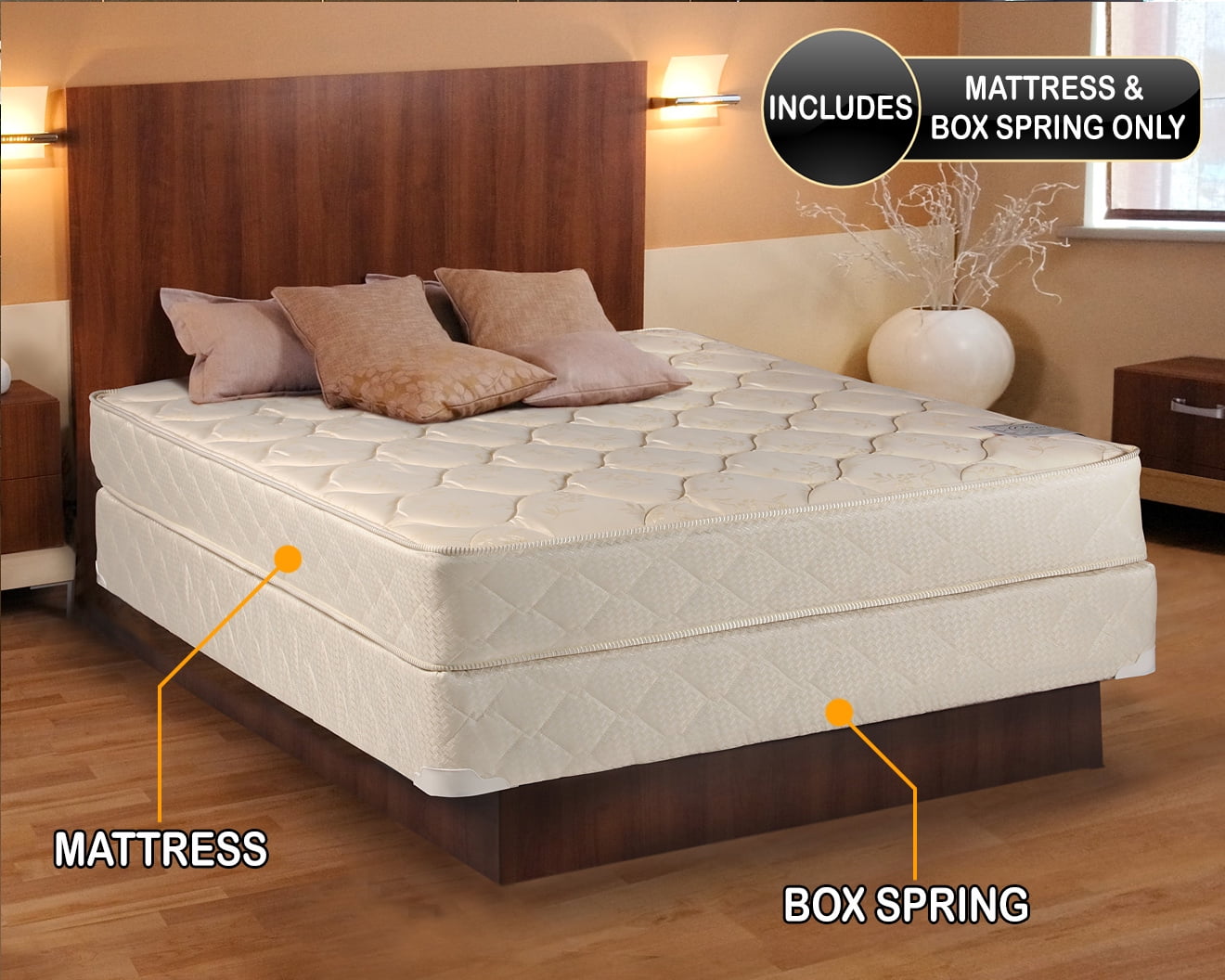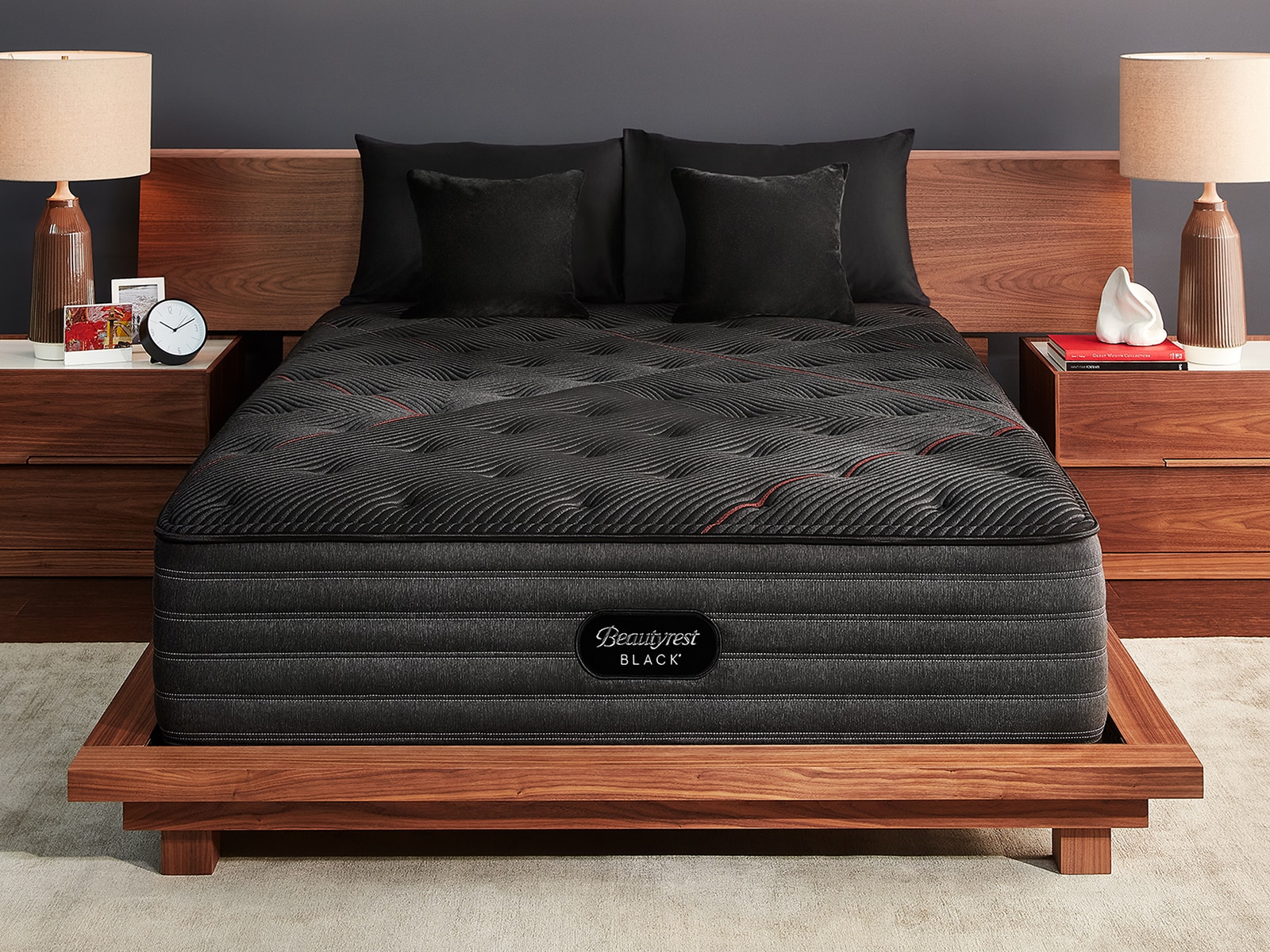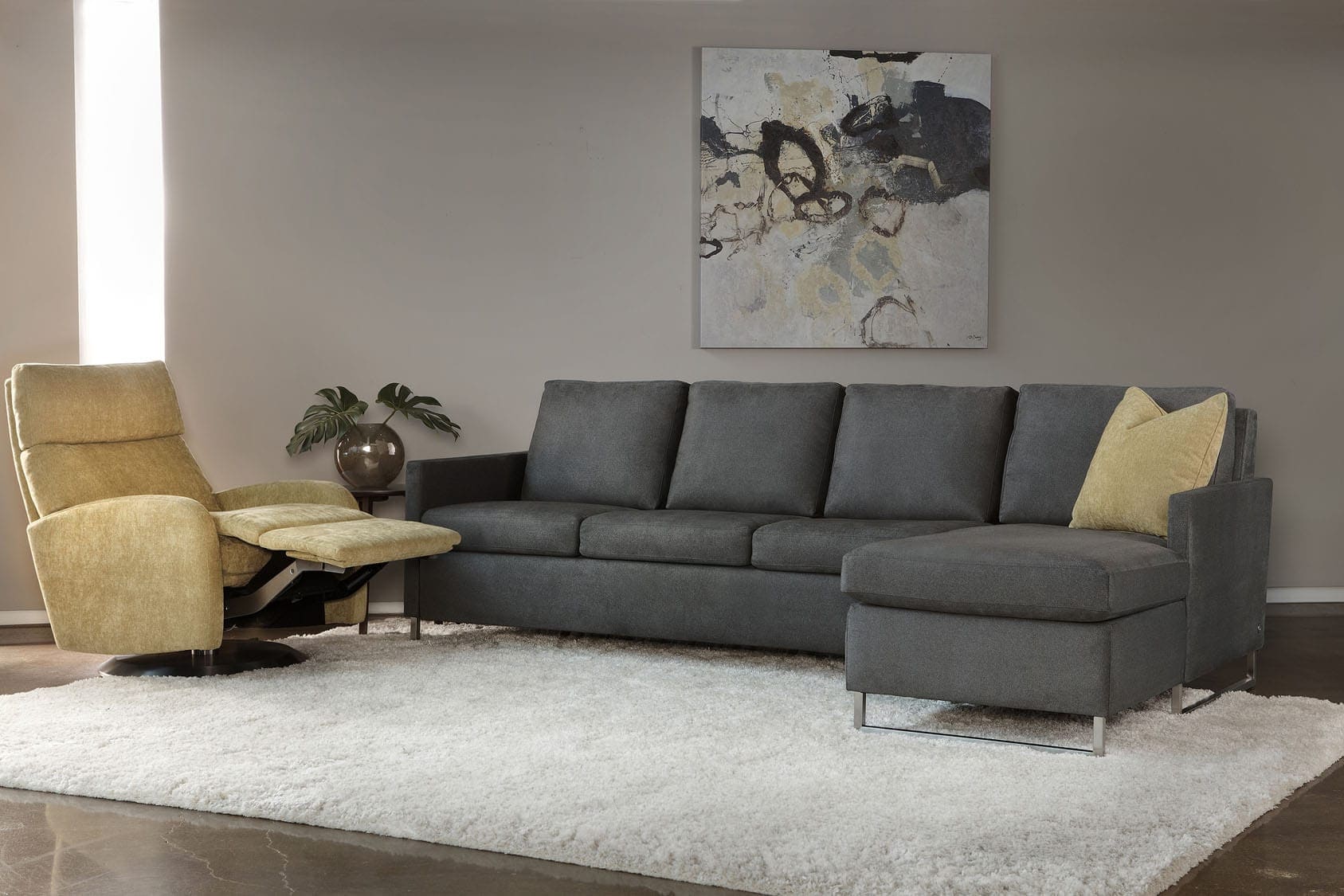This modern house design is one of the most unique and stylish art deco designs. The three-dimensional lines that make up the house's exterior look great, but the interior designs will blow you away. A fantastic mix of white, grey and yellow colour palette, evenly distributed between the walls and furniture, looks great. Wooden and steel floors, shelves, cabinets and furniture couples the art deco style of the house, providing a fresh and modern look. The use of wooden elements gives the 540 sq ft space a homely feel. The two bedrooms are attached with a spacious living room and a kitchen for a perfect modern art deco experience. Modern House Design under 540 Square Feet
From the city of Bengaluru in India, comes this art deco house design made by 305sqft. This house design has been made with Indian culture in mind and is designed keeping local climate and weather in the mind. This 540 sq house plan is made out of lightweight materials which makes it perfect for those who require mobility from their house designs. Once inside this charming little house, the design makes a statement not just through its modern outlook but also with the art decod features like curvy corners and a symmetrical metal railing. Not only this, the house also has a large skylight to bring in natural light into the whole house. Small House Plans Under 540 Square Feet in India
The two bedroom independent house design is designed to meet the needs of smaller families. The total area of this house design is 540 Square feet. The entire house is divided into a living room, two bedrooms, a bathroom and a kitchen. The design of the house highlights the use of natural materials such as wood and colours like brown and gray. The house has two split levels that create a unique aesthetic. The windows of the house add a modern touch and highlight the art deco style of the design. The windows are also designed to provide a plentiful of natural light to the entire house. Two Bedroom Independent House Design in 540 Square Feet
This 540 sq period style home design is a perfect choice for those who are looking for a classic and contemporary design. The exterior of this house is covered with earthy brown and white paints which gives it a vintage look. The windows come in a symmetrical design with arch patterns. Just like the exterior, the interior of the house keeps up with the period style by featuring vintage furniture and carpets along with solid wood flooring. The walls have different colours to create a distinct charm. The house has two bedrooms with private bathrooms, comfortable living room and a kitchenette. 540 Sq Period Style Home Design
This is one of the best art deco house designs for people who want to live in a tiny house. The compact house plan under 540 sq ft is designed to maximize the space available efficiently. The house features two bedrooms, one bathroom, a kitchen and a living room. The living room has an abundance of natural light that streams into the house through large windows. The use of wooden, steel and plastic elements in the design of the house creates an elegant look. The house also features an outdoor seating area and terrace to give it a more opulent feel. Compact House Plan under 540 Sq Ft
This house plan under 540 sq ft by Mu'azzam Anne'is is yet another fantastic addition to our list of top 10 art deco designs. The two bedrooms in the house are attached with a modern sitting area and a kitchen. The entire house is designed in white and grey shades to create a light and airy atmosphere. The furniture in the house is according to the art deco style and is kept minimalistic. The house also features an outdoor lounge area that allows its guests to escape the hustle and bustle of the city and to enjoy nature. House Plan under 540 Sq Ft consists of 2 Bedrooms
This contemporary house is designed keeping in mind the art deco style. It features two small bedrooms, living room and a kitchen. The house is spread over 540 sq feet and is designed in shades of brown, pink and golden. The design of the house has an interesting dichotomy of modern yet traditional style. The curved windows and walls give a unique look to the house and provide ample natural light. The furniture is kept minimal and perfectly complements the art deco style of the design. The outdoor area of the house features lush green grass and trees, adding to its designing charm. 540 Square Feet Contemporary House
The 2 BHK house design of 540 sq feet is ideal for small families. This two storey house is designed using light wood elements. The first floor of the house consists of two bedrooms, a living room and a kitchen. The second floor is made to provide a gathering space for the family members. The outdoor area of the two storey house is a perfect place for relaxing during the evenings. The house is design according to the modern art deco design with the use of black and white colour palette. The windows of the house are also made in an asymmetrical style to create a captivating design. 2 BHK House Design in 540 Square Feet
This Ideal small home design in 540 sq ft is a perfect choice for those who are looking for a small yet captivating home. This tiny house is designed keeping in mind art deco style and has two bedrooms, a living area and a kitchen. The design of the house is inspired by the symmetrical architecture of old buildings. The walls are also made to reflect the modern art deco style. The house also features a terrace and a lounge area for the perfect escape from the daily life. Furniture like bookshelves, drawers, beds and tables give a captivating look to the house. Ideal Small Home Design in 540 Square Feet
This 540 sq feet home design with a sit out and a covered terrace is perfect for those who are looking to take an escape from their daily life. This two bedroom home features a combination of light and bright colours throughout. The living area is located in the middle of the house ensuring that everyone gets to enjoy the outdoor view. Wooden elements on the walls and furniture create a unique design that will surely add to the overall look of the house. The bedrooms are located on the upper floor and offer a fantastic view of the natural surroundings. 540 Square Feet Home Design with Sit-out and Porch
If you are looking for a two bedroom apartment design in 540 sq ft, this is the perfect choice for you. This two bedroom apartment follows the art deco style with some modern touches. The living area of the house is spacious with large windows that provide ample natural light. It also has two bedrooms, one bathroom and a kitchen. The bathroom features a modern sink, toilet and bathtub with a combination of green and white tiles. This two bedroom apartment is a perfect design choice if you are looking for a unique yet stylish art deco inspired house design. Two Bedroom Apartment Design in 540 Square Feet
540 Square Feet House Plan – Simple Living with Maximum Comfort
 The 540 square feet house plan encourages Indian homeowners to explore the option of building simple yet stylish living spaces with maximum comfort. Home design is becoming all the rage these days, and Indian housing designs are no exception. A 540 square feet house plan is perfect for Indian homeowners who want to achieve
cozy
living with maximum
comfortability
, while ensuring that the interior design still looks modern and up-to-date.
To achieve the best result when building a 540 square feet house plan, one should find a reputable Indian designer who is familiar with the country's culture. After all, selecting the right decor and furniture for an aesthetically pleasing and functional household is one of the key elements when building a 540 square feet house plan. A professional and experienced designer can also offer insights about the key steps to take to make the most of the space available.
Aside from working with an Indian
home designer
, Indian homeowners can consider dividi
ng
separate
living zones
in the house. Dividing living zones can successfully maximize the space's potential, as each area will serve a purpose and look spectacular. Living areas can be divided using partial walls or furniture like bookshelves, couches, rugs, and art work. Furniture like free-standing entertainment centers can be implemented in the space to create a cozy living atmosphere.
Since having enough storage space is essential when building a 540 square feet house plan, Indian homeowners need to consider including various storage solutions that are both practical and stylish. For instance, shelving can be used on the sides of walls or placed in sleek and functionally designed kitchen and bathroom cabinetry. To make the interior look more attractive and organized, homeowners can purchase multi-functional furniture such as ottomans, box storage systems, and stools that act as end tables. Also, overhead lighting fixtures are a must to make the interior look brighter and to ensure natural lighting.
The 540 square feet house plan encourages Indian homeowners to explore the option of building simple yet stylish living spaces with maximum comfort. Home design is becoming all the rage these days, and Indian housing designs are no exception. A 540 square feet house plan is perfect for Indian homeowners who want to achieve
cozy
living with maximum
comfortability
, while ensuring that the interior design still looks modern and up-to-date.
To achieve the best result when building a 540 square feet house plan, one should find a reputable Indian designer who is familiar with the country's culture. After all, selecting the right decor and furniture for an aesthetically pleasing and functional household is one of the key elements when building a 540 square feet house plan. A professional and experienced designer can also offer insights about the key steps to take to make the most of the space available.
Aside from working with an Indian
home designer
, Indian homeowners can consider dividi
ng
separate
living zones
in the house. Dividing living zones can successfully maximize the space's potential, as each area will serve a purpose and look spectacular. Living areas can be divided using partial walls or furniture like bookshelves, couches, rugs, and art work. Furniture like free-standing entertainment centers can be implemented in the space to create a cozy living atmosphere.
Since having enough storage space is essential when building a 540 square feet house plan, Indian homeowners need to consider including various storage solutions that are both practical and stylish. For instance, shelving can be used on the sides of walls or placed in sleek and functionally designed kitchen and bathroom cabinetry. To make the interior look more attractive and organized, homeowners can purchase multi-functional furniture such as ottomans, box storage systems, and stools that act as end tables. Also, overhead lighting fixtures are a must to make the interior look brighter and to ensure natural lighting.
Exploring Creative Interior Design Materials
 In addition, homeowners should pay attention to the interior design materials they use. Selecting the right flooring and wall materials is essential to be able to create a positive energy flow inside the house. Creative materials like brick and stone wall accents, distressed furniture, shiplap walls, and glossy tiles are some excellent options for creating a unique interior design and making the 540 square feet house plan look more inviting.
To conclude, a 540 square feet house plan is an ultimate living space solution for urban citizens of India. With the help of trustable designers and creatively chosen materials and furniture, the 540 square feet house plan can provide superior comfort and aesthetics.
HTML Code
In addition, homeowners should pay attention to the interior design materials they use. Selecting the right flooring and wall materials is essential to be able to create a positive energy flow inside the house. Creative materials like brick and stone wall accents, distressed furniture, shiplap walls, and glossy tiles are some excellent options for creating a unique interior design and making the 540 square feet house plan look more inviting.
To conclude, a 540 square feet house plan is an ultimate living space solution for urban citizens of India. With the help of trustable designers and creatively chosen materials and furniture, the 540 square feet house plan can provide superior comfort and aesthetics.
HTML Code
540 Square Feet House Plan – Simple Living with Maximum Comfort

The 540 square feet house plan encourages Indian homeowners to explore the option of building simple yet stylish living spaces with maximum comfort. Home design is becoming all the rage these days, and Indian housing designs are no exception. A 540 square feet house plan is perfect for Indian homeowners who want to achieve cozy living with maximum comfortability , while ensuring that the interior design still looks modern and up-to-date.
To achieve the best result when building a 540 square feet house plan, one should find a reputable Indian designer who is familiar with the country's culture. After all, selecting the right decor and furniture for an aesthetically pleasing and functional household is one of the key elements when building a 540 square feet house plan. A professional and experienced designer can also offer insights about the key steps to take to make the most of the space available.
Aside from working with an Indian home designer , Indian homeowners can consider dividi ng separate living zones in the house. Dividing living zones can successfully maximize the space's potential, as each area will serve a purpose and look spectacular. Living areas can be divided using partial walls or furniture like bookshelves, couches, rugs, and art work. Furniture like free-standing entertainment centers can be implemented in the space to create a cozy living atmosphere.
Since having enough storage space is essential when building a 540 square feet house plan, Indian homeowners need to consider including various storage solutions that are both practical and stylish. For instance, shelving can be used on the sides of walls or placed in sleek and functionally designed kitchen and bathroom cabinetry. To make the interior look more attractive and organized, homeowners can purchase
























































































