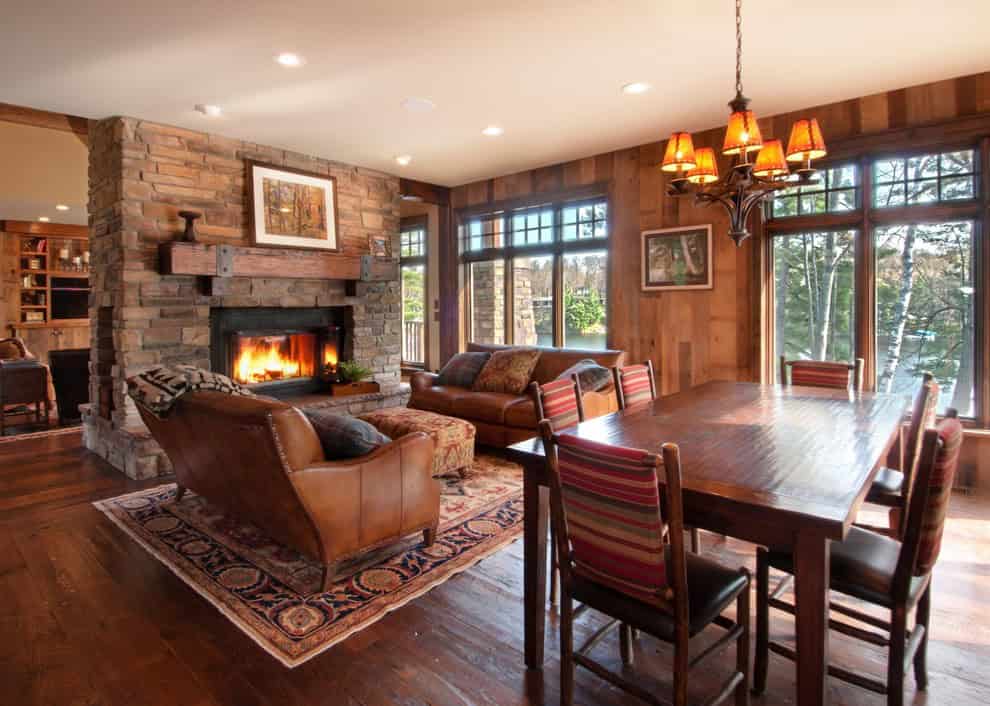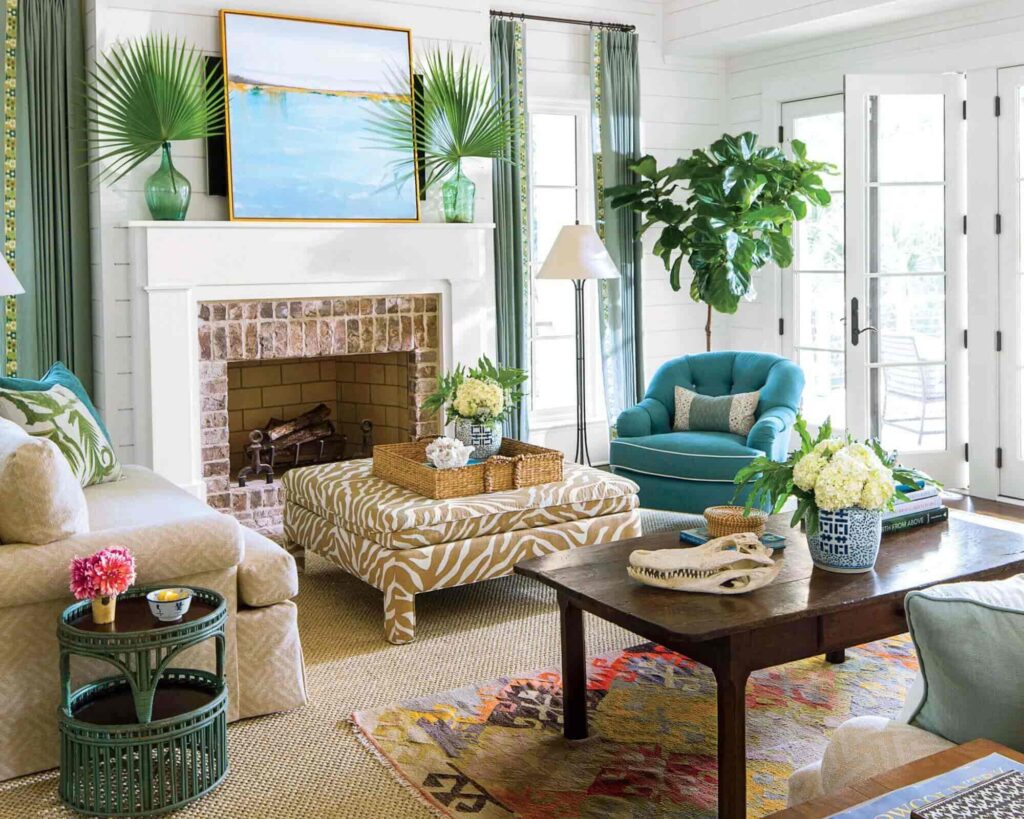In today’s lifestyle, two storey houses are becoming popular. It looks modern, classy, and, of course, stylish. When it comes to building and designing two storey homes, art deco house design is one of the best options as it provides a timeless feel and look. If you are considering this type of house style, this article is the right one for you! Here are the top 10 art deco house designs to inspire your projects at 100 Sq Meters.100 Sq. Meters Modern Two Storey House Design
This two storey home plan strikes the perfect balance between modern and classic art deco. Set within 100 sqm, this might just be the perfect option for those who cannot decide between the two or are looking to get the best of both worlds! Featuring an elegant glass canopy at the entrance, the floor plan consists of an opened large living room downstairs leading to a terrace at the back, a hallway, and a full-sized bathroom. The upper floor encompasses two private rooms (each room has a private balcony) and a shared full-sized bathroom.Two Storey Home Plan Two Storey House Plan
If you are looking for a truly unique design but with small square footage, this modern art deco might be the way to go. This low-cost 100 sqm house design features a simple but yet quite stylish modern exterior. As you enter the building, you are welcomed by a small hallway followed by the main floor consisting of the living room, kitchen, and dinning area. As you move upstairs, you will find two bedrooms, one full-sized bathroom, and a private balcony. Despite its low cost, this house has everything you need.100 sq meters House Design | Affordable 100 sqm Simple House Design
In love with outdoor spaces? This modern two storey house design with balcony will make you fall in love. Providing an enormous space outside with a gorgeous veranda, this amazing design is the perfect combination of beauty and practicality. Set within a small area of 100 sqm, this two-storey house offers two bedrooms with large balcony access, one full-sized bathroom, a living room and kitchen that’s connected to another exterior balcony. Enjoy the gorgeous Mediterranean view every single day with this beautiful design.Modern Two Storey House Design with Balcony
This traditional two-storey house design offers more than meets the eye. This 100 sqm home design, with two levels of comfortable living, has an unusual yet breathtaking feature. It has a rooftop balcony that provides spacious seating area with a great view. On the first floor, there is a large living room, kitchen, and a full-sized bathroom. Upstairs, you will find two bedrooms with an additional private balcony access and a full-sized bathroom.100 sq. m. Home Design with 2 Storey | 100 sqm House Design with Rooftop Balcony
Looking to make the most of your space? There is no doubt that this two-floor home design offers a spacious interior with just 100 sqm. On the ground floor, you will find a large living room, kitchen, a full-sized bathroom, and a hallway. For the upper level, you will find two bedrooms, one with balcony access, and plenty of space for storage. The exterior design has a simple look but with very attractive details.100 Sqm House 2 Storey Design | 2 Floor Home Design with 100sqm
If you are looking for a modern yet classic design, this two-storey home plan of 100 square meters is the perfect option. All of the interior design was done with great attention to detail, featuring a full-sized bathroom in the first floor and the upper floor having two bedrooms, a full-sized bathroom, and a spacious hallway that leads to a large balcony facing the Mediterranean Sea. Simple lines, straight edges, and modern yet classic detailing.Two Storey Home Plans with 100 Square Meters
This Saden two-storey home plan creates a perfect balance between modernity and classic looks. Featuring an open-space plan downstairs and a closed-space plan upstairs, this 100 sqm design provi des everything you need to create a comfortable lifestyle. On the first floor you will find the kitchen, dining area, living room, and an ensuite full size-bathroom. Upstairs, you will access to two bedrooms, each with a balcony access, a separate bedroom for private use, a study area, and a full-sized bathroom.Saden 2 Storey Home Plan with 100 Sqm
More On The 100 Square Meter Two-Storey Modern House Design

The Generous Balcony
 One of the outstanding features of this modern house design is the generous balcony. It’s a sizeable area of no less than 12 square meters that, thanks to its orientation to the south, captures all the natural light that exists in this part of the world. This high-ceilinged space can easily accommodate family gatherings and entertaining guests and is the ideal place to enjoy leisurely outdoor dining experiences.
One of the outstanding features of this modern house design is the generous balcony. It’s a sizeable area of no less than 12 square meters that, thanks to its orientation to the south, captures all the natural light that exists in this part of the world. This high-ceilinged space can easily accommodate family gatherings and entertaining guests and is the ideal place to enjoy leisurely outdoor dining experiences.
Spacious Open-Plan Living Area
 The 100 square meter two-storey design offers a vast living room area with an open-plan design. This allows for a greater sense of spaciousness and creates an excellent flow of natural light in the area. Its bright and airy atmosphere allows for stunning views of the outdoors – an ideal outlet for creativity and to inspire conversation.
The 100 square meter two-storey design offers a vast living room area with an open-plan design. This allows for a greater sense of spaciousness and creates an excellent flow of natural light in the area. Its bright and airy atmosphere allows for stunning views of the outdoors – an ideal outlet for creativity and to inspire conversation.
Efficient Kitchen Layout
 The modern house design also accommodates a large kitchen with an efficient layout. It includes a dedicated dining/breakfast area, ample cupboard and counter space for food storage and preparation, and all the necessary kitchen appliances. The room is also equipped with all the necessary utilities and extras necessary for a successful contemporary design.
The modern house design also accommodates a large kitchen with an efficient layout. It includes a dedicated dining/breakfast area, ample cupboard and counter space for food storage and preparation, and all the necessary kitchen appliances. The room is also equipped with all the necessary utilities and extras necessary for a successful contemporary design.
Modern Bathrooms
 The two-storey building also features two modern bathrooms with modern fixtures and fittings. For example, the master suite includes a large shower cubicle, beautiful vanity, and a sleek bathtub situated in the large corner. The second bathroom also features a large shower cubicle, as well as a sleek vanity.
The two-storey building also features two modern bathrooms with modern fixtures and fittings. For example, the master suite includes a large shower cubicle, beautiful vanity, and a sleek bathtub situated in the large corner. The second bathroom also features a large shower cubicle, as well as a sleek vanity.
Feature-Packed Second Storey Space
 The second storey is just as packed with features as the rest of the property. It houses three modern bedrooms, each with a dedicated en-suite bathroom. This makes the house perfect for a family looking for plenty of space and convenience. The upper floor is also problematic with a comfortable study area, an art room, and a large rec room. All these areas allow the inhabitants to embrace their own hobbies and live comfortably.
The second storey is just as packed with features as the rest of the property. It houses three modern bedrooms, each with a dedicated en-suite bathroom. This makes the house perfect for a family looking for plenty of space and convenience. The upper floor is also problematic with a comfortable study area, an art room, and a large rec room. All these areas allow the inhabitants to embrace their own hobbies and live comfortably.



























































