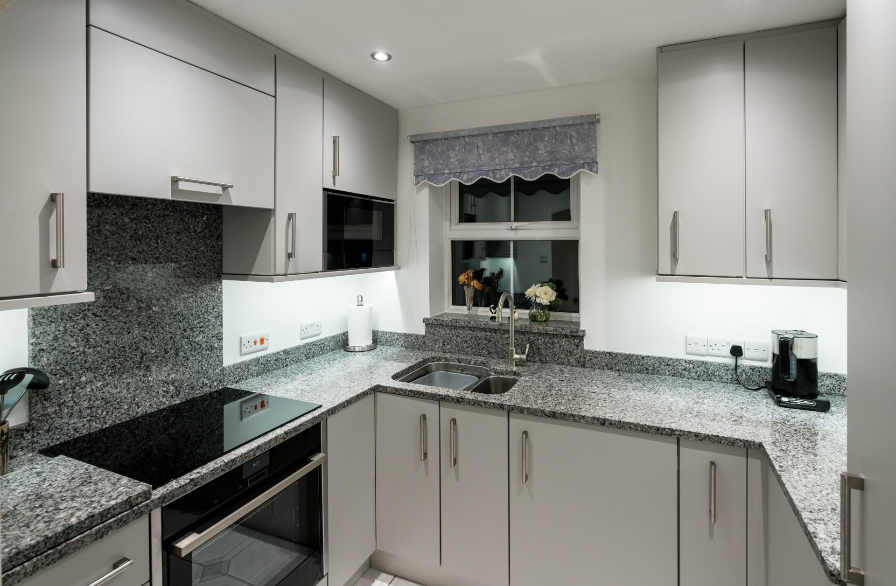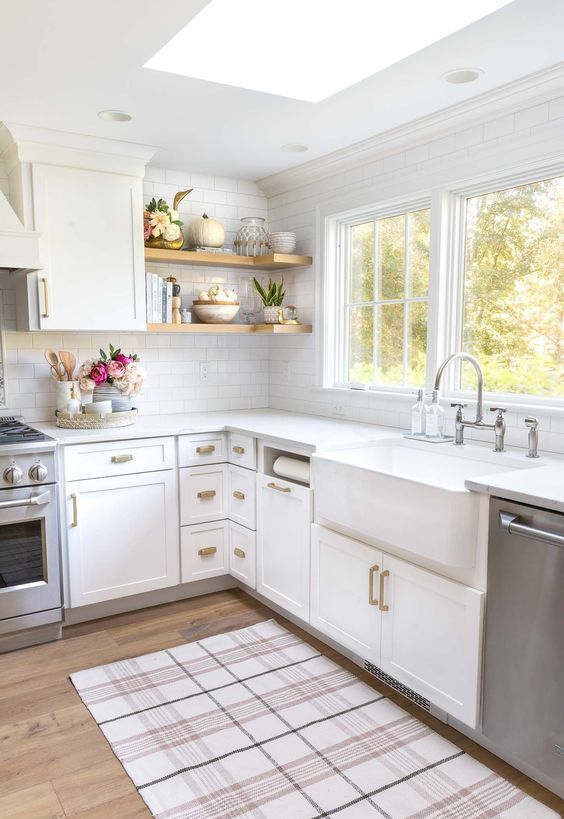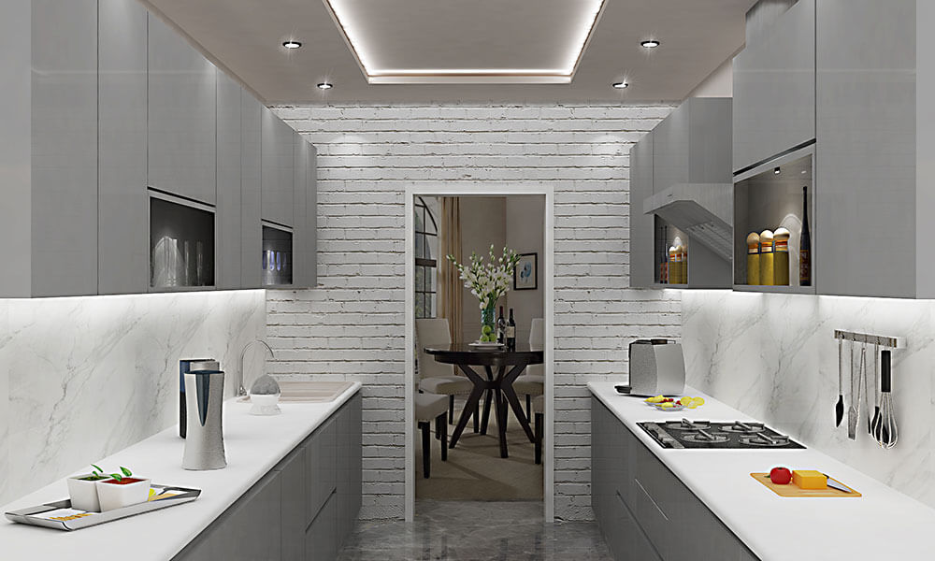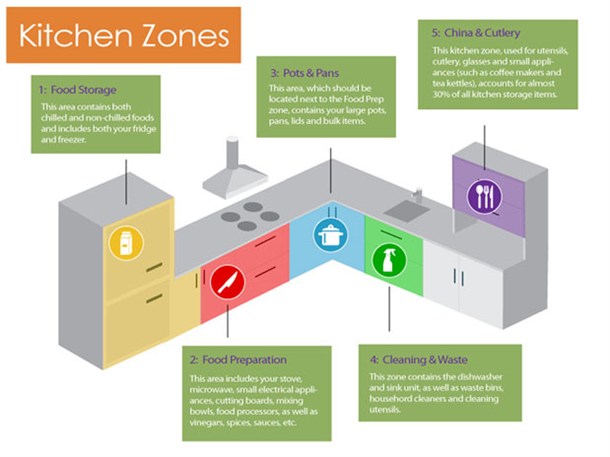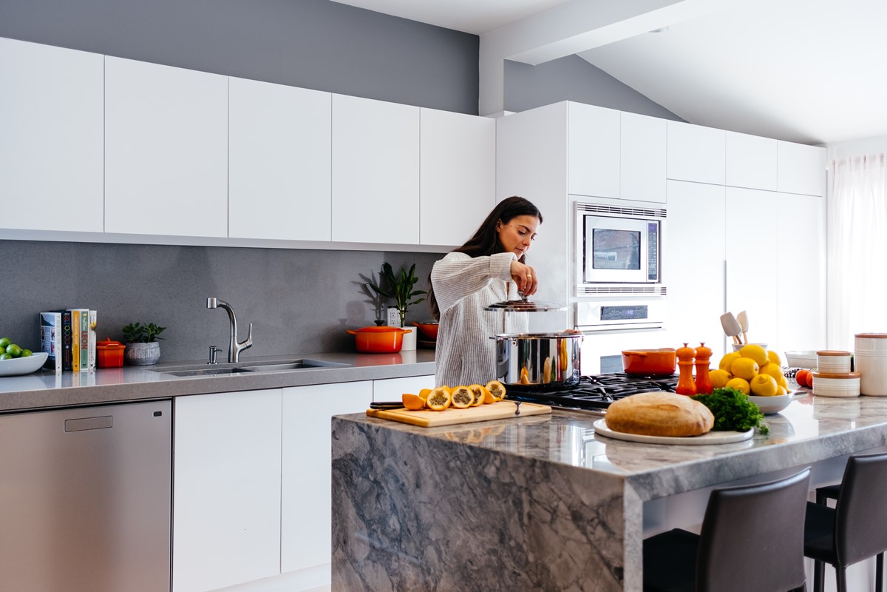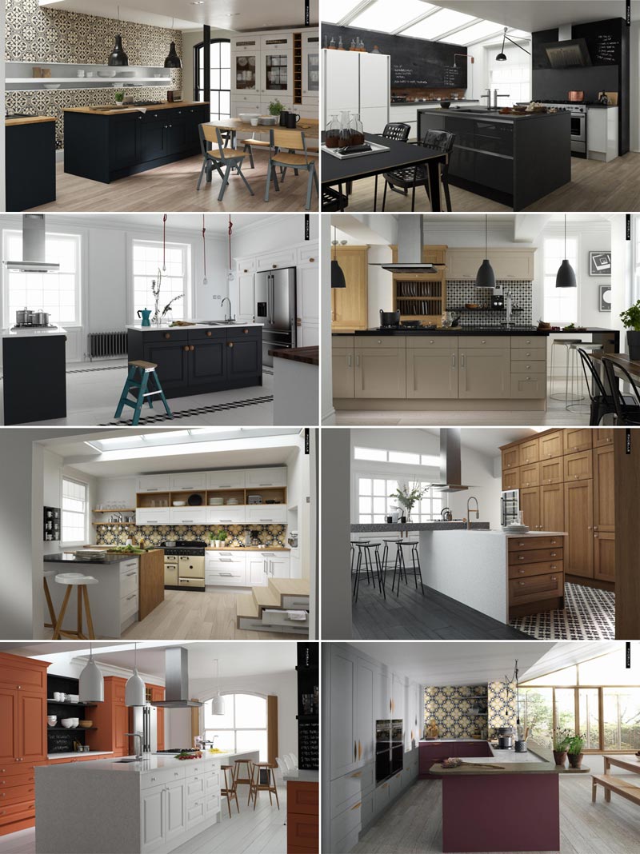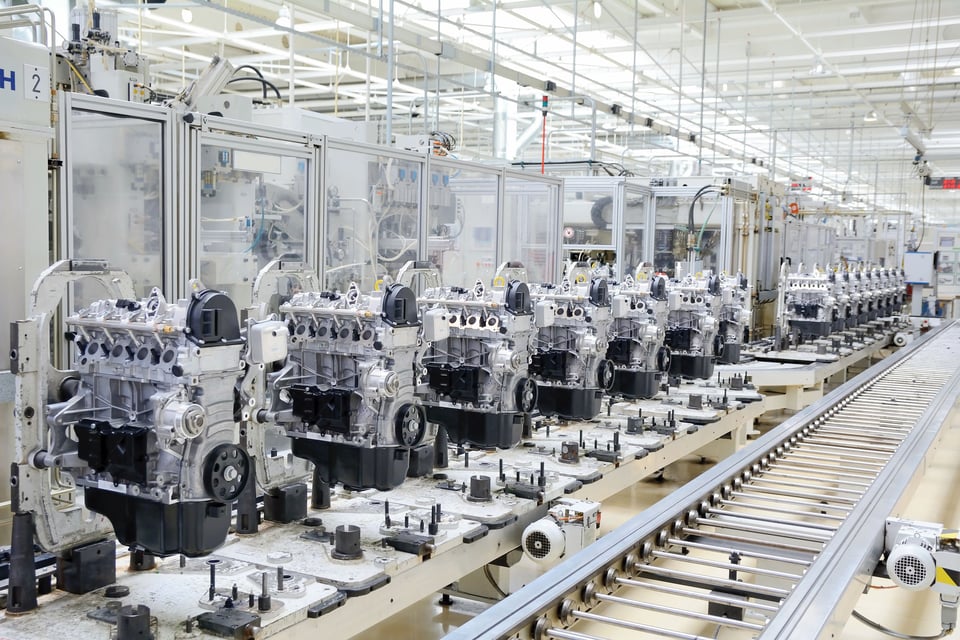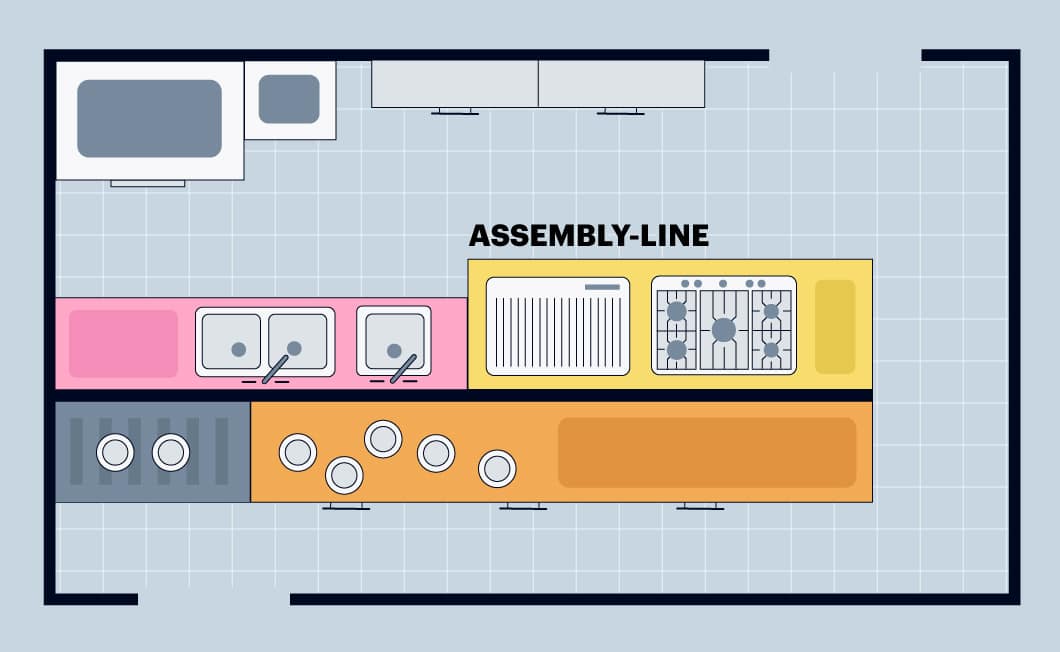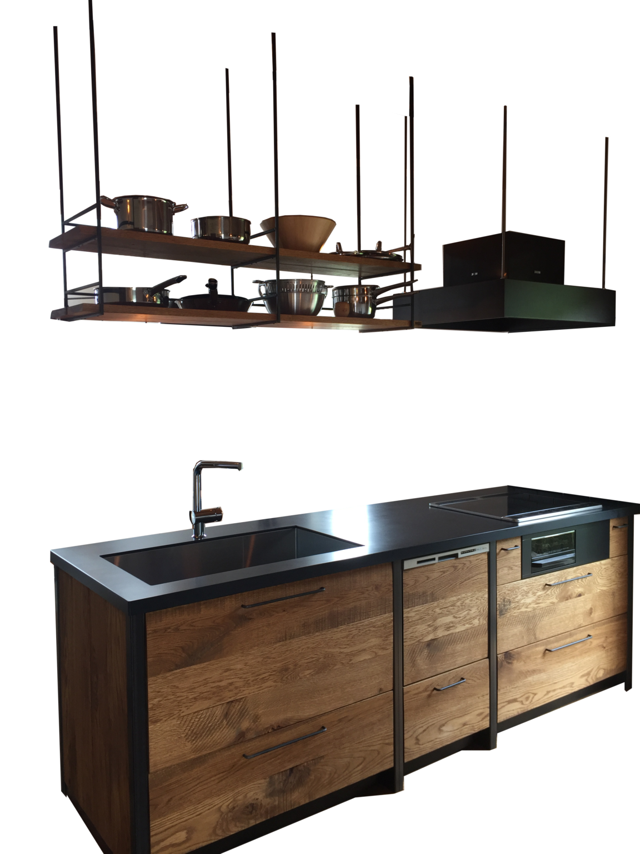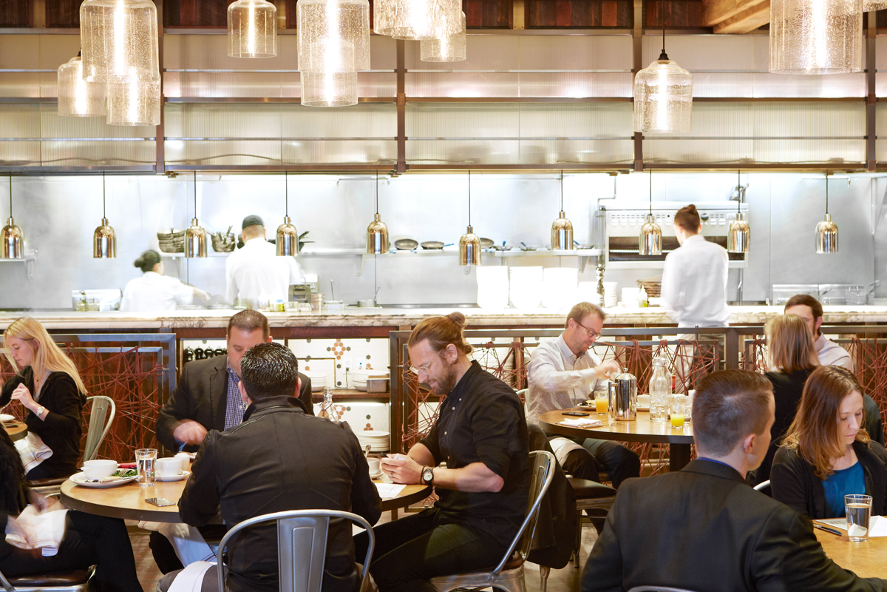The open kitchen design is a popular choice for many commercial kitchens because of its spacious and inviting layout. This design allows for easy flow and movement, making it ideal for busy kitchens with multiple staff members working at once. The open design also allows for better communication and interaction between the kitchen staff and customers, creating a more enjoyable dining experience.1. Open Kitchen Design
Unlike the open kitchen design, the closed kitchen design offers more privacy and separation between the kitchen and dining area. This can be beneficial for restaurants with a more formal atmosphere or for kitchens that require a quieter environment for food preparation. However, this design may also limit communication and visibility between the kitchen and dining area.2. Closed Kitchen Design
The island kitchen design is characterized by a central island that serves as a prep and cooking area. This design is great for maximizing counter space and creating a focal point in the kitchen. It also allows for a more open flow and accessibility for multiple chefs to work at once.3. Island Kitchen Design
The galley kitchen design is a popular choice for smaller commercial kitchens, such as food trucks or cafes, as it utilizes a narrow layout with counters and appliances on either side. This design maximizes space and efficiency, making it easier for chefs to move around and reach everything they need while cooking.4. Galley Kitchen Design
The U-shaped kitchen design is similar to the galley design but with an added third counter for more workspace. This design is ideal for larger commercial kitchens and can accommodate multiple chefs working at once. It also allows for more storage options and a well-organized layout.5. U-Shaped Kitchen Design
The L-shaped kitchen design is another popular choice for commercial kitchens as it utilizes two adjoining walls to create an L shape. This design is great for maximizing space and creating a functional workflow. It also allows for a designated prep area and cooking area, making it easier for chefs to work together.6. L-Shaped Kitchen Design
The parallel kitchen design is similar to the island design but with two parallel counters instead of one central island. This design is great for larger kitchens with multiple staff members as it allows for a designated prep and cooking area for each chef. It also provides ample counter space for food preparation and plating.7. Parallel Kitchen Design
The zone kitchen design is characterized by dividing the kitchen into different zones, such as a prep zone, cooking zone, and cleaning zone. This design allows for a more organized and efficient workflow, as each zone is designated for a specific task. It also helps to reduce cross-contamination and maintain a clean and sanitary kitchen.8. Zone Kitchen Design
The assembly line kitchen design is commonly used in fast-food restaurants and cafeterias, where food is prepared and served in a quick and efficient manner. This design utilizes a linear layout with different stations for food preparation, cooking, and assembling. It allows for a streamlined process and is ideal for high-volume production.9. Assembly Line Kitchen Design
The exhibition kitchen design is becoming increasingly popular in restaurants as it offers a unique and interactive dining experience. This design allows for customers to see the kitchen staff preparing their food, adding a level of transparency and entertainment to the dining experience. It also allows for chefs to showcase their skills and add a personal touch to each dish.10. Exhibition Kitchen Design
Different Types of Commercial Kitchen Design: Finding the Perfect Fit for Your Business

Introduction
 When it comes to designing a commercial kitchen, one size does not fit all. The layout and design of a kitchen can greatly impact the efficiency and productivity of a restaurant or food service business. It is essential to carefully consider the type of commercial kitchen design that best suits your business needs and goals. In this article, we will explore the various types of commercial kitchen designs and their unique features, helping you make an informed decision for your business.
When it comes to designing a commercial kitchen, one size does not fit all. The layout and design of a kitchen can greatly impact the efficiency and productivity of a restaurant or food service business. It is essential to carefully consider the type of commercial kitchen design that best suits your business needs and goals. In this article, we will explore the various types of commercial kitchen designs and their unique features, helping you make an informed decision for your business.
1. Assembly-Line Kitchen
 The assembly-line kitchen design, also known as the "line kitchen," is a popular choice for fast food restaurants, cafeterias, and food trucks. This type of kitchen has a linear layout, with cooking equipment and workstations placed in a straight line. The flow of food preparation is streamlined, making it suitable for high-volume production. It also allows for easy supervision and communication among kitchen staff, ensuring efficient operations.
The assembly-line kitchen design, also known as the "line kitchen," is a popular choice for fast food restaurants, cafeterias, and food trucks. This type of kitchen has a linear layout, with cooking equipment and workstations placed in a straight line. The flow of food preparation is streamlined, making it suitable for high-volume production. It also allows for easy supervision and communication among kitchen staff, ensuring efficient operations.
2. Zone Kitchen
3. Island Kitchen
 The island kitchen design features a central island surrounded by workstations and equipment. This design is suitable for open kitchen concepts, where customers can see their food being prepared. It also allows for efficient movement and communication among kitchen staff. The island can serve as a prep station, cooking station, or a combination of both, depending on the needs of the business.
The island kitchen design features a central island surrounded by workstations and equipment. This design is suitable for open kitchen concepts, where customers can see their food being prepared. It also allows for efficient movement and communication among kitchen staff. The island can serve as a prep station, cooking station, or a combination of both, depending on the needs of the business.
4. Galley Kitchen
 The galley kitchen design, also known as the "corridor kitchen," is a narrow, straight layout with two parallel counters facing each other. This design is commonly used in small restaurants and food trucks, as it maximizes every inch of available space. The galley kitchen is also efficient for single-handed cooking, as everything is within arm's reach. However, it can lead to congestion and bottlenecks if not properly planned.
The galley kitchen design, also known as the "corridor kitchen," is a narrow, straight layout with two parallel counters facing each other. This design is commonly used in small restaurants and food trucks, as it maximizes every inch of available space. The galley kitchen is also efficient for single-handed cooking, as everything is within arm's reach. However, it can lead to congestion and bottlenecks if not properly planned.
5. Open Kitchen
 The open kitchen design is becoming increasingly popular in modern restaurants. It allows customers to see their food being prepared, creating a sense of transparency and trust. This design also allows for interaction between customers and kitchen staff, enhancing the dining experience. However, an open kitchen may not be suitable for all types of restaurants, as it requires proper ventilation and can be noisy.
The open kitchen design is becoming increasingly popular in modern restaurants. It allows customers to see their food being prepared, creating a sense of transparency and trust. This design also allows for interaction between customers and kitchen staff, enhancing the dining experience. However, an open kitchen may not be suitable for all types of restaurants, as it requires proper ventilation and can be noisy.
Final Thoughts
 Choosing the right commercial kitchen design is crucial for the success of your business. Consider the type of food you will be preparing, the volume of production, and the space available when deciding on a design. It's also essential to work with a professional kitchen designer to ensure that all the necessary safety and health codes are met. A well-designed kitchen will not only increase productivity and efficiency but also create a positive working environment for your staff. Choose wisely and watch your business thrive.
Choosing the right commercial kitchen design is crucial for the success of your business. Consider the type of food you will be preparing, the volume of production, and the space available when deciding on a design. It's also essential to work with a professional kitchen designer to ensure that all the necessary safety and health codes are met. A well-designed kitchen will not only increase productivity and efficiency but also create a positive working environment for your staff. Choose wisely and watch your business thrive.

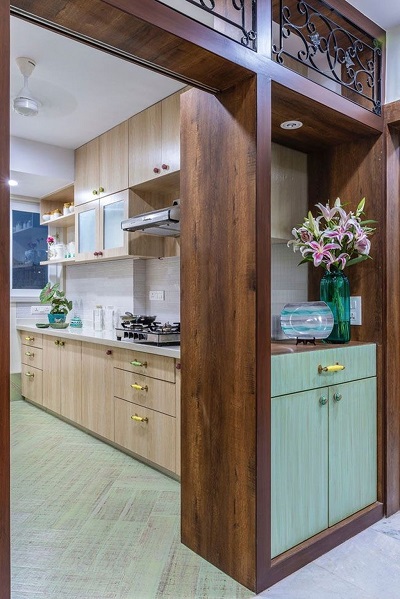
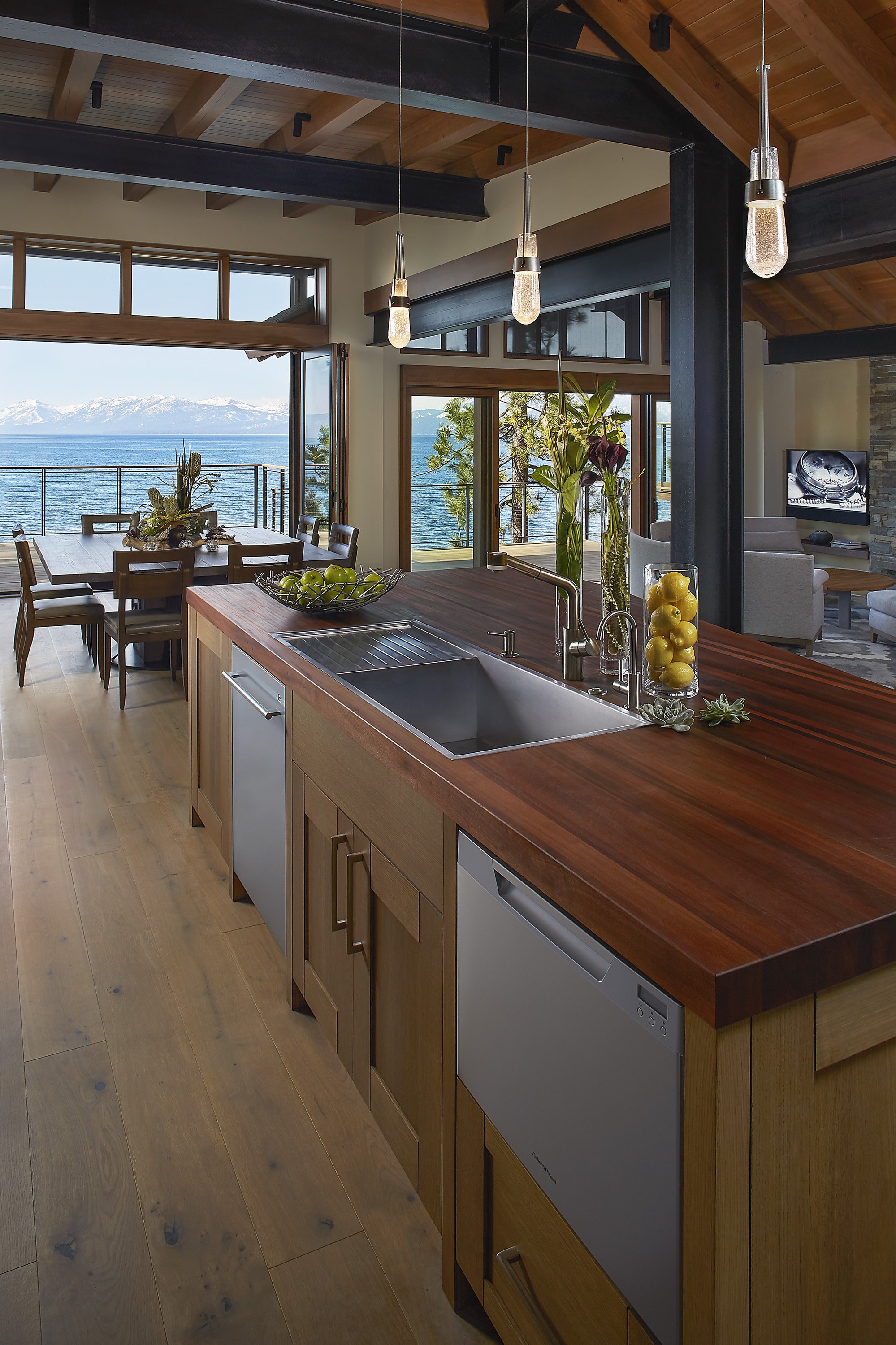
:max_bytes(150000):strip_icc()/af1be3_9960f559a12d41e0a169edadf5a766e7mv2-6888abb774c746bd9eac91e05c0d5355.jpg)












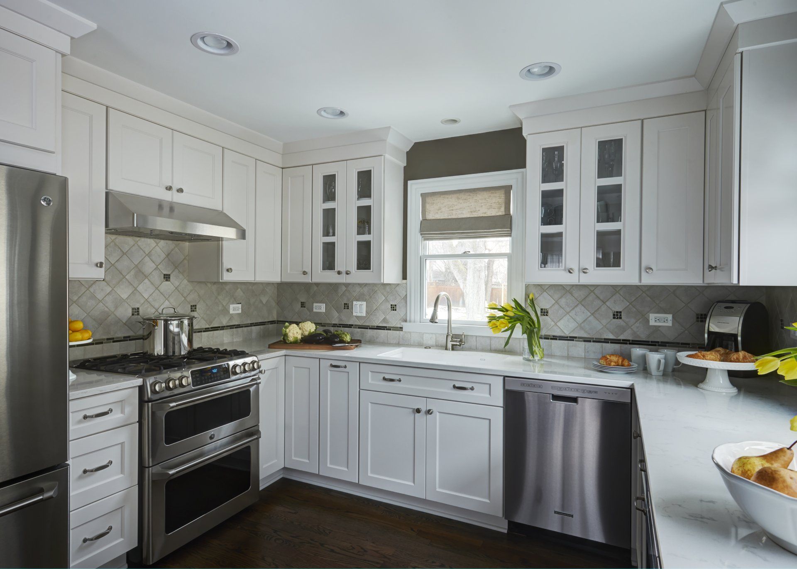


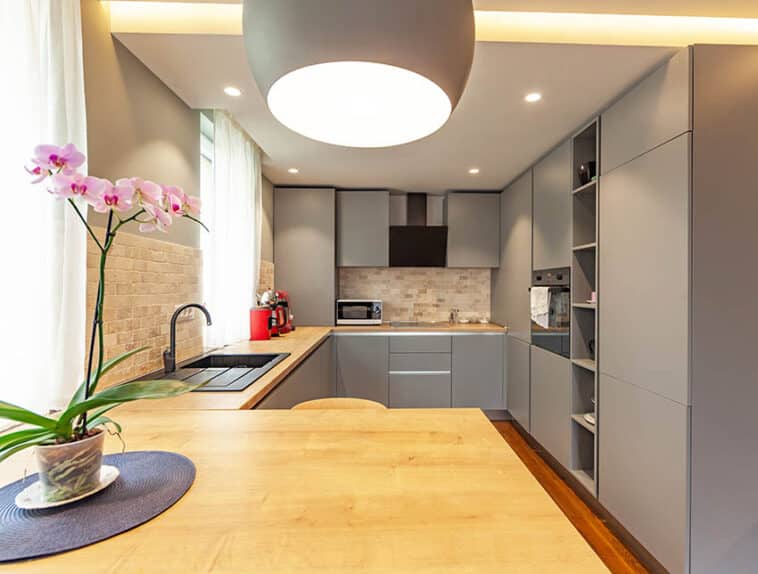

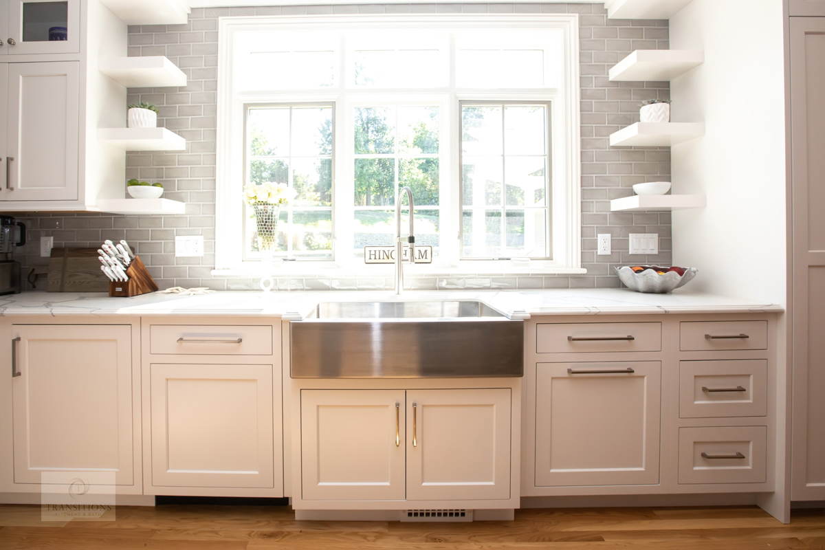






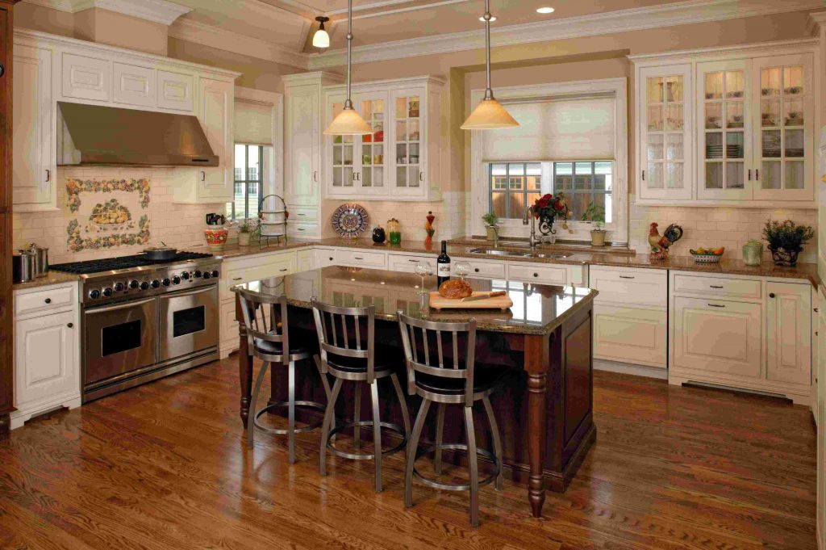

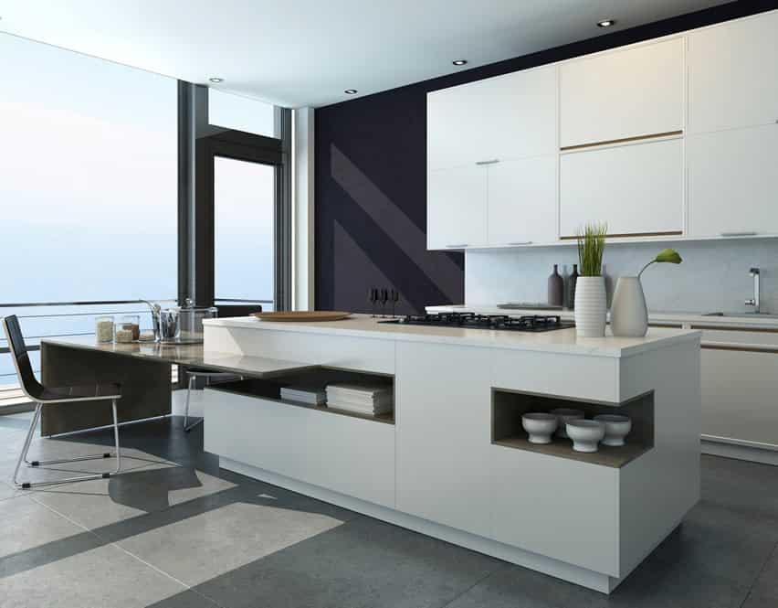

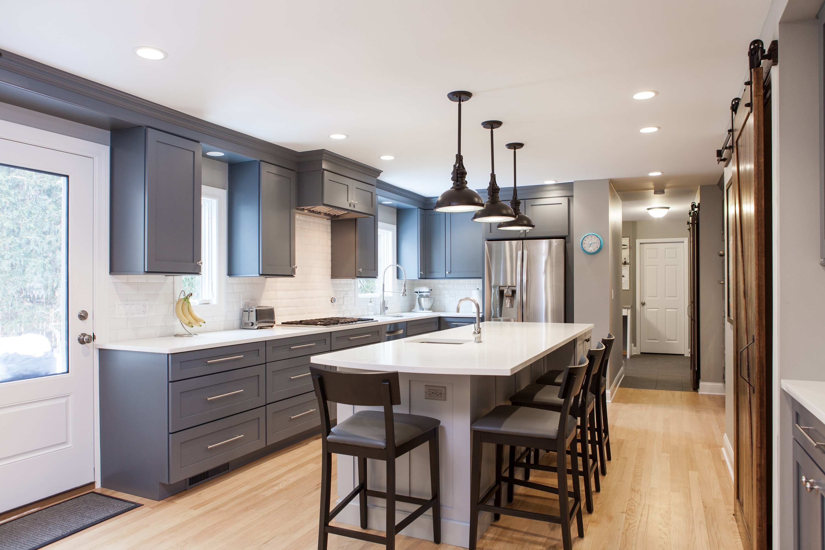

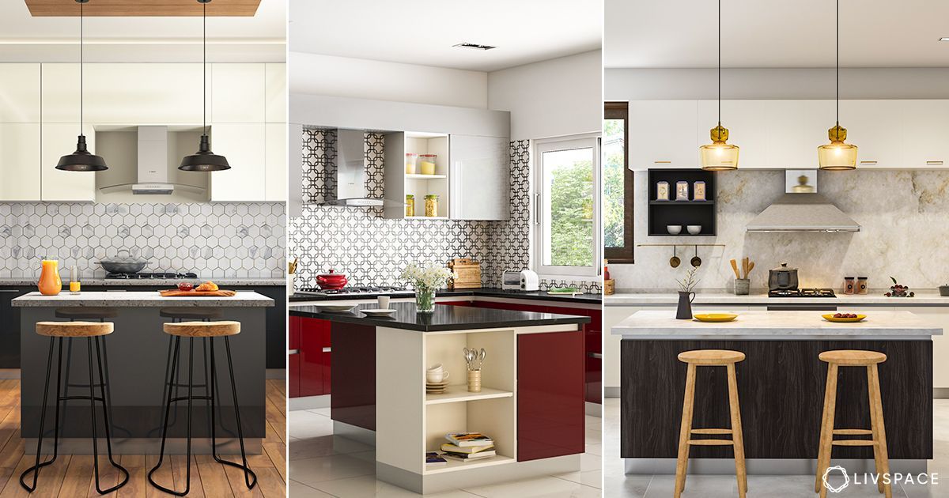




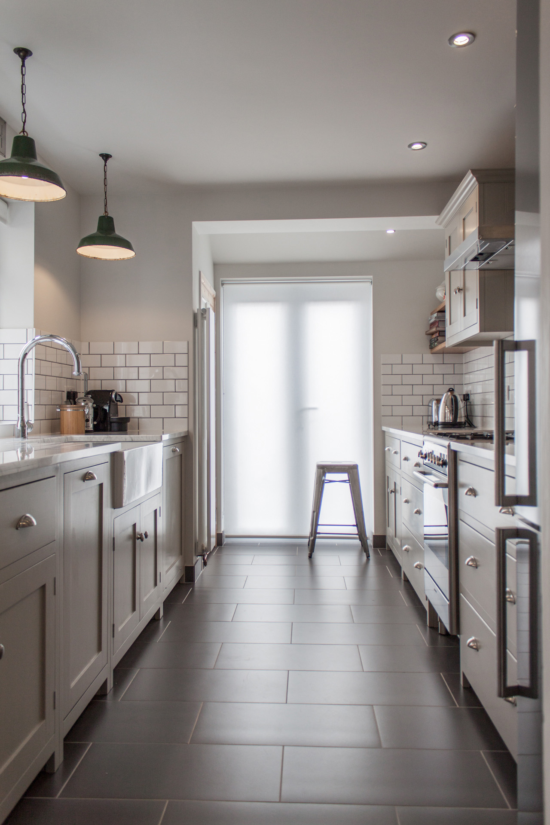













 (2).jpg)



