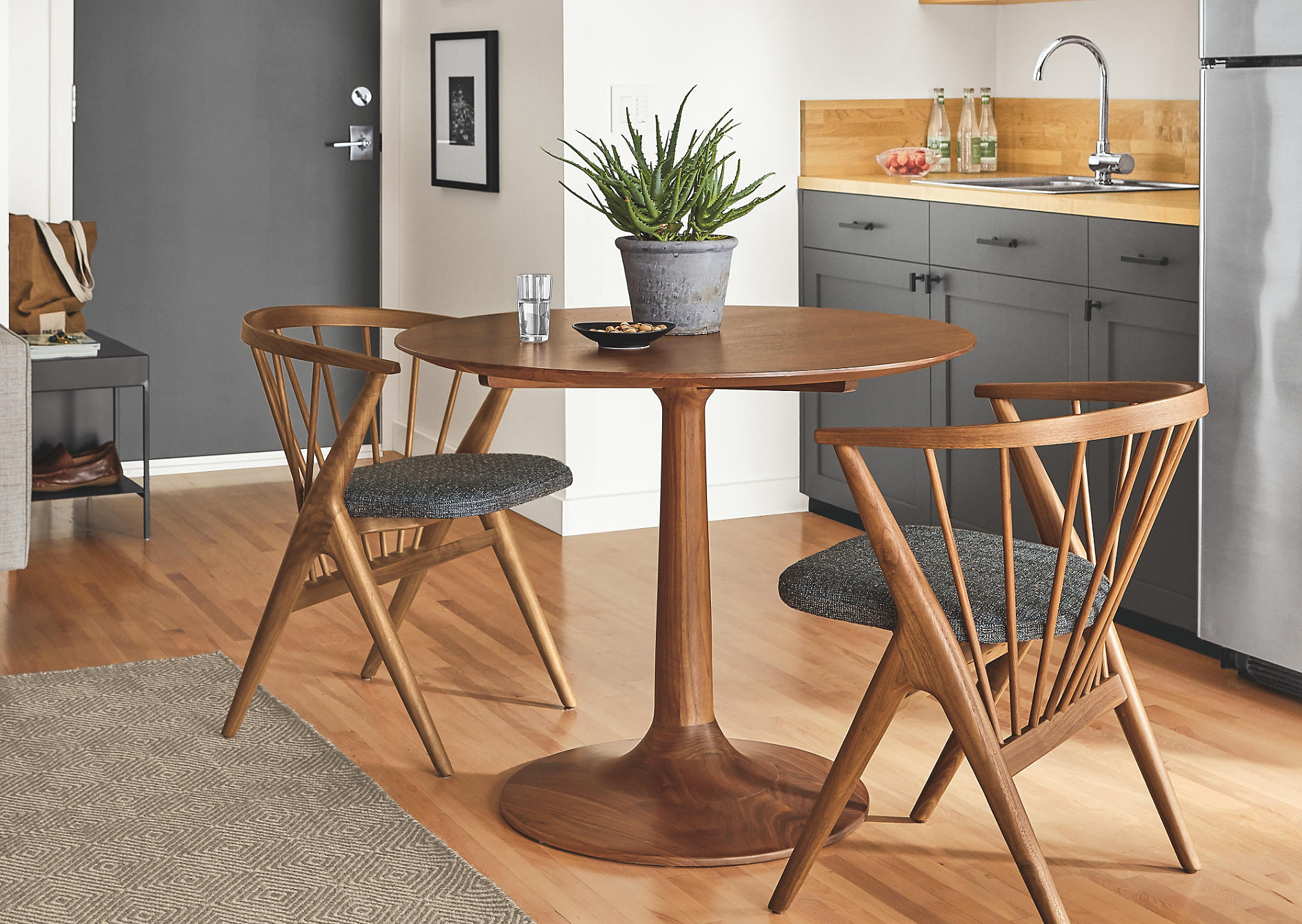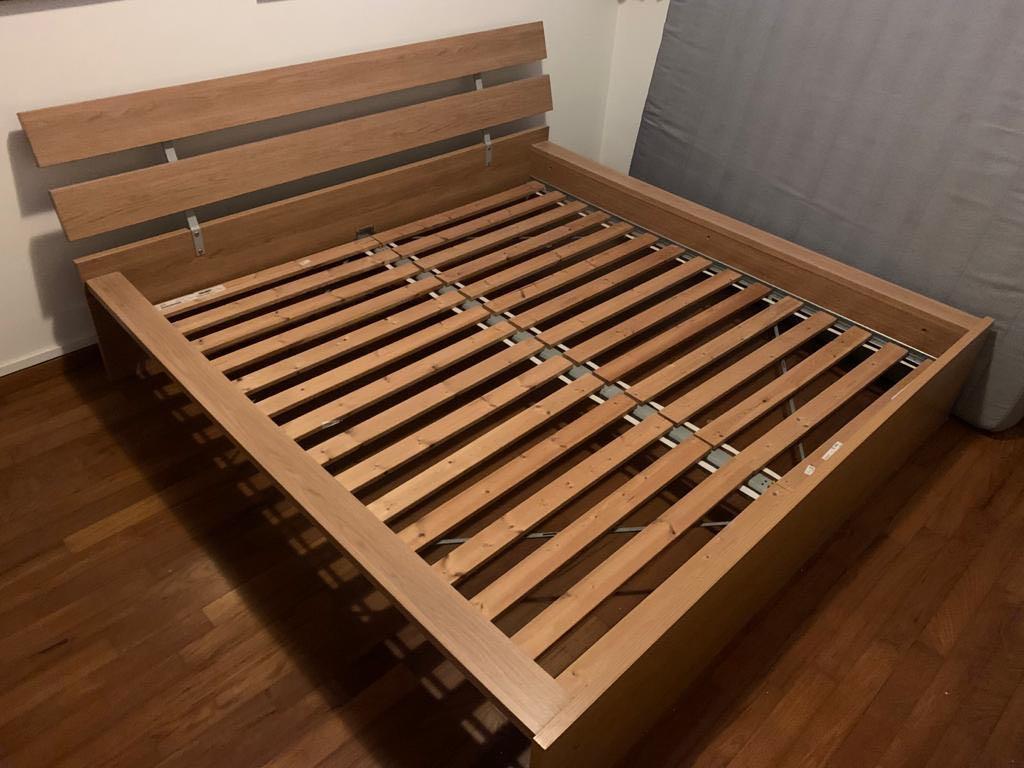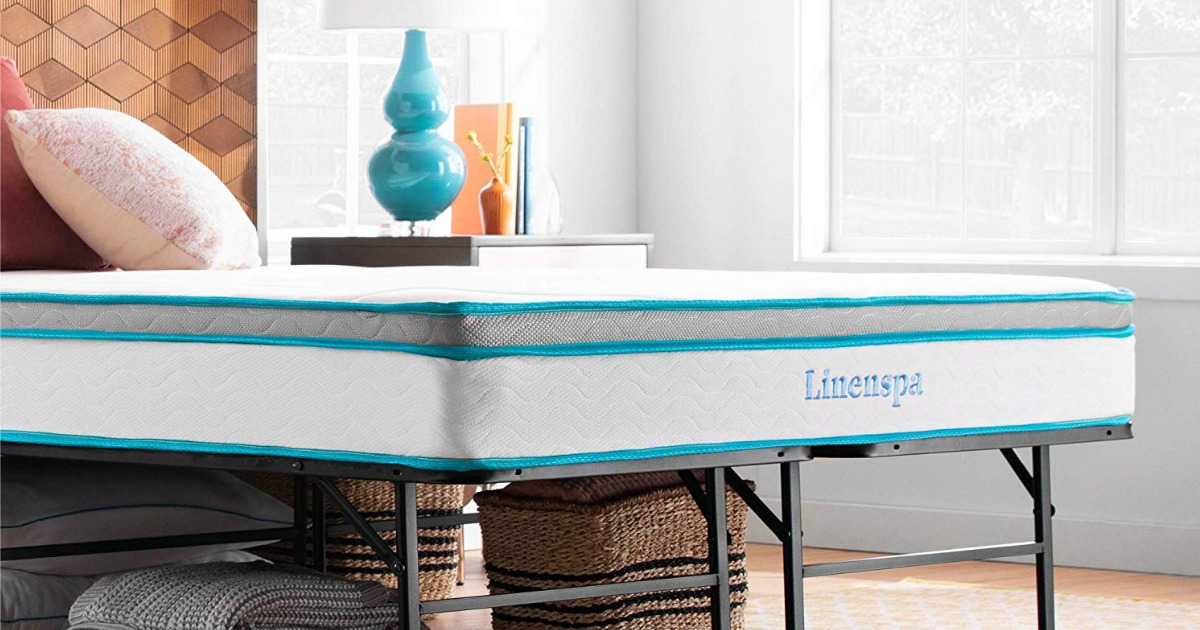Blessed with a square shape, 6 marla plots, give ample space for installing 4-bedroom structures. But, if you wish to accommodate only 2-3 members in your family and limit your overall expenses, a compact one-bedroom house is the best option. This efficient yet creative house design comes with an exciting Art Deco style that not only adds character to your house, but also ensures convenient living. As far as the layout of this one-bedroom house is concerned, it is divided into two parts: a 2-storied upper section and a ground floor with designated room for a parking garage. The top floor of the house contains the bedroom suite, living room, balcony, and small kitchen area. At the lower ground floor, besides the parking garage for two cars, you can also create a multi-functional area for an office, storage, and laundry. This Art Deco house design utilizes bold lines, geometric shapes, and plenty of colors to create an attractive outlook. The exterior of the house is clad in a combination of brick and stucco with a brick chimney. An expansive patio with a retractable awning is also connected to the back of the house. On the inside, interesting Art Deco style furniture and art pieces enhance the charm of the house. One-Bedroom House Design for 6 Marla
If you desire to install a larger house design on your 6 marla plot, this Art Deco inspired small house design can be the best option. This four-bedroom house is perfectly designed to accommodate two families with adequate comfort and style. It features a unique combination of brick and stucco on the exterior with a rust-resistant metal roof. On the inside, this Art Deco house design offers four bedrooms, two bathrooms, two kitchens, four living rooms, a laundry room, and a large terrace. The interior is designed in a contemporary way with Art Deco furnishing and accessories giving it that classic vintage look. The terrace has been designed with a balcony on one side, and provides a breathtaking view of the nearby neighborhood. This compact yet trendy house design offers great value for your money. You can easily customize it to create additional rooms or install any type of furniture. Moreover, the availability of natural light in every room ensure a warm, sunny ambiance indoors.Small Six Marla House Design
If you have a large family, then this Art Deco design can provide ample space and comfort in your 6 marla home. It features five bedrooms, a kitchen, and four bathrooms. The exterior boasts a combination of stucco and wood siding with bay windows in the north-west corner of the building. This house also includes a huge terrace with a view of the neighborhood. On the interior, you can find intricate Art Deco-style furniture and decorations. The colors used in the interior are warm, chocolaty shades of brown and beige which provides the living space more texture and depth. The bedrooms can be efficiently designed with wardrobes and a small sitting area. The kitchen, which is at the ground floor, has an original Art Deco style, with different types of cabinets, granite countertops, and a tiled wall. Finishing the house is the four bathrooms, with marble flooring and white cabinetry. This five-bedroom house design offers myriad options to customize according to your needs and provides optimum utilization of the limited space available.Six Marla House Design with Five Bedrooms
This unconventional Art Deco house design created by acclaimed architect John Doe offers plenty of open terrace and a spacious interior. The exterior features wood siding with a raised flat terrace at the top. An extraordinary feature of this design is the open terrace at the front which provides a great place to relax and unwind. Inside, you can find a large kitchen with tiled walls and granite counters accompanied by an inviting living room with elegant Art Deco furniture and decorations. The five bedrooms in the house come with sizeable wardrobes and en-suite bathrooms. A large terrace at the back of the house provides a great view of the nearby gardens and water bodies. This stunning house design provides great value for your money, with plenty of features for everyone in the family. It is one of the best Art Deco house designs for a 6 marla plot.Six Marla Home Design with Open Terrace
This 6 marla terrace house design is an ideal choice for people looking for a great balance between space and luxury. The exterior of this house can be seen boasting wood siding, with a large terrace and two balconies at the front. The ground floor of the house also includes a two-car covered parking garage. On the inside, the house is well-equipped with four bedrooms, a kitchen, a living room, a family room, and two bathrooms. The bedrooms are generously-sized and come with ample storage with closets and cabinets. The kitchen is furnished with stainless steel appliances and a center island. The living room spans a grand area filled with Art Deco style furniture and art pieces. This 4-bedroom terrace house design offers great value for your money. It’s a great house design for a 6 marla plot that provides ample space for everyone in the family. Terrace House Design for a 6 Marla Plot
This 6 marla house design covers an area of approximately 1800 sq. feet with a two-car parking garage. The structure has been designed in Art Deco style with a quarantine of colors on the walls and furniture. The entrance of the house is decorated with pieces of abstract art and is protected by a white fence. The house is divided into two different sections: the upper floor with three bedrooms, two bathrooms, and a living room, and the ground floor with its own living room and kitchen. The walls are designed with different shades of light blue and light green to give the house an elegant look. The bedrooms are fitted with double beds and have plenty of cupboard and drawer space. The living room is designed in an Art Deco style, with a mid century modern leather sofa set, a steel-grey coffee table, and some geometric art pieces. The kitchen also features the same Art Deco style, with marble countertops and cabinets. This covered area house design provides great comfort and convenience with its spacious interior and is one of the greatest Art Deco house design for 6 Marla plots. Six Marla House Design for Covered Area
If you’re looking for a modern design for your 6 marla plot, this Art Deco inspired contemporary house design should be your pick. The exterior of this house features stucco walls and a metal roof. The two-car parking garage comes with a designated electric door system and a full length balcony in front. As for the interior design, the house features 4-bedrooms, two bathrooms, a living room, and a kitchen. This house design is highly compact and efficient, utilizing small corridors and limited spaces. The bedrooms come with closets and wardrobes for extra storage. The living room is designed in a modern look with Art Deco inspired furniture and decorations. And the kitchen is fully planned out; right from stainless steel appliances to a center island with wooden countertops. This modern house design perfectly complements the Art Deco style with its contemporary design. It is an optimal choice for people who are looking for a great blend of modern aesthetics and Art Deco features. Modern Six Marla House Design
Exploring a Six Marla House Design
 Home design is a personal choice that reflects an individual's lifestyle, preferences, and budget. A
six marla house
is a popular size in Pakistan, with many homeowners looking for ways to make the most use of the available area to turn their dream house into a reality. This article will discuss the advantages of a six marla design, the necessary design considerations, and how a homeowner can ensure the finished home design meets their needs.
Home design is a personal choice that reflects an individual's lifestyle, preferences, and budget. A
six marla house
is a popular size in Pakistan, with many homeowners looking for ways to make the most use of the available area to turn their dream house into a reality. This article will discuss the advantages of a six marla design, the necessary design considerations, and how a homeowner can ensure the finished home design meets their needs.
The Advantages of a Six Marla House Design
 A six marla house design offers a balance between sufficient space to meet the needs of the homeowner and a modest cost for entire construction. This design allows sufficient space for a family of four to five members, providing them with the required privacy. Secondly, six marla house designs are quite easy to maintain as the household chores are evenly distributed throughout the entire living space.
A six marla house design offers a balance between sufficient space to meet the needs of the homeowner and a modest cost for entire construction. This design allows sufficient space for a family of four to five members, providing them with the required privacy. Secondly, six marla house designs are quite easy to maintain as the household chores are evenly distributed throughout the entire living space.
Design Considerations
 One of the most critical aspects of designing a six marla house is being mindful of the available area. Additionally, a six marla design should be aesthetically pleasing and appeal to the homeowner's individual style and preferences. Homeowners can make sure they get the most out of the allotted area by hiring experienced interior designers and architects who can advise on the most effective layout and best use of the space.
One of the most critical aspects of designing a six marla house is being mindful of the available area. Additionally, a six marla design should be aesthetically pleasing and appeal to the homeowner's individual style and preferences. Homeowners can make sure they get the most out of the allotted area by hiring experienced interior designers and architects who can advise on the most effective layout and best use of the space.
Making Sure the Design is Perfect for You
 There are several steps that need to be taken to ensure that the homeowner is pleased with the final design. Homeowners should study the latest trends and gather ideas from other designs to come up with an ideal
house design
. Furthermore, it is important to be realistic about what can and cannot be achieved within the budget. With the right planning, tips, and advice, six marla house designs can be extremely effective.
There are several steps that need to be taken to ensure that the homeowner is pleased with the final design. Homeowners should study the latest trends and gather ideas from other designs to come up with an ideal
house design
. Furthermore, it is important to be realistic about what can and cannot be achieved within the budget. With the right planning, tips, and advice, six marla house designs can be extremely effective.










































